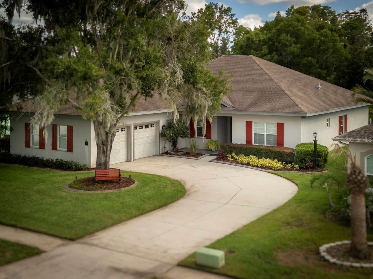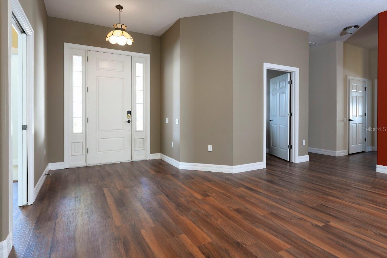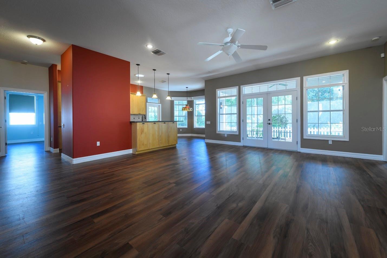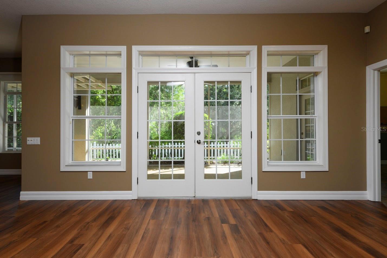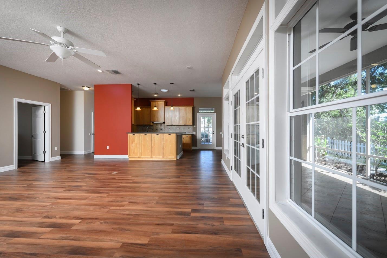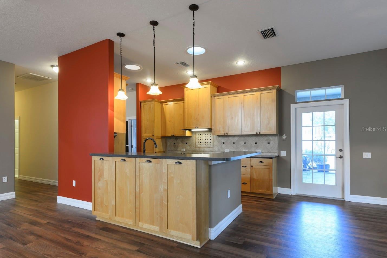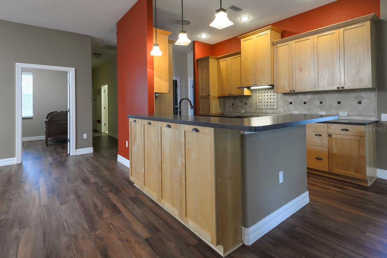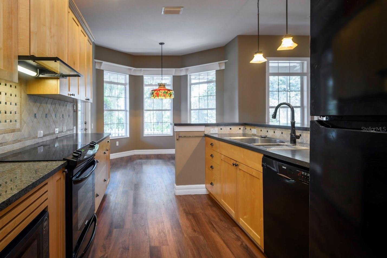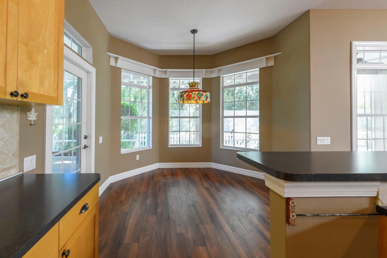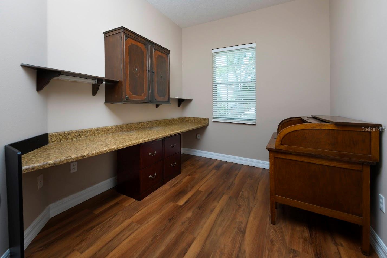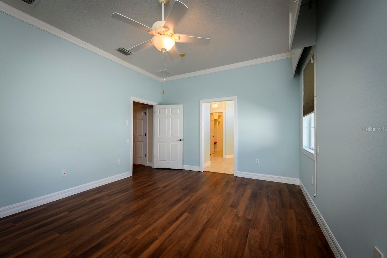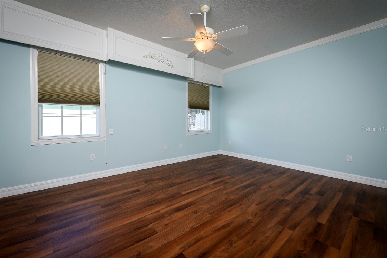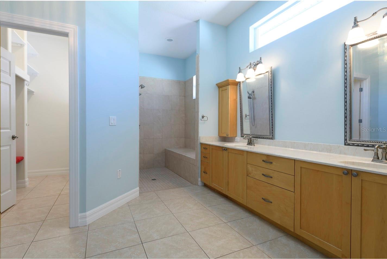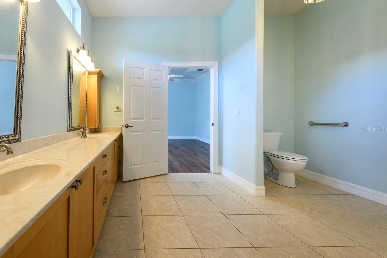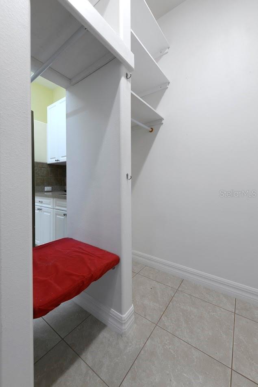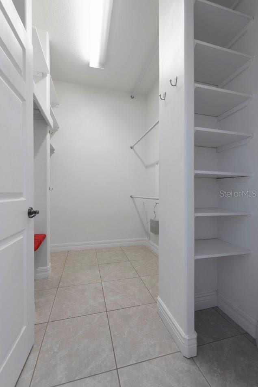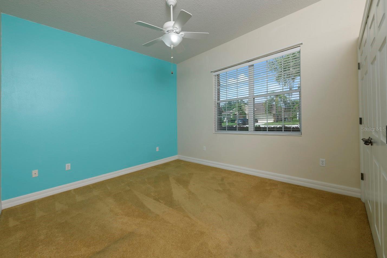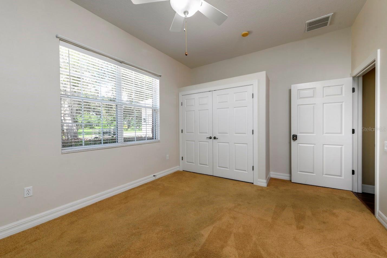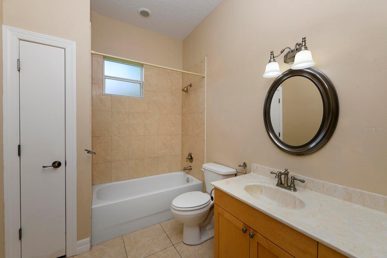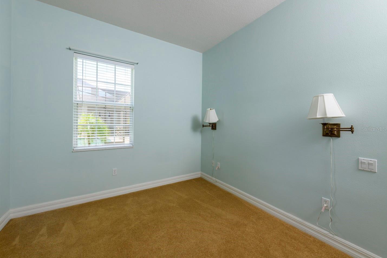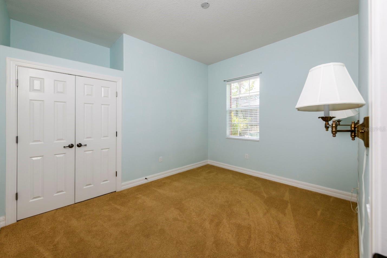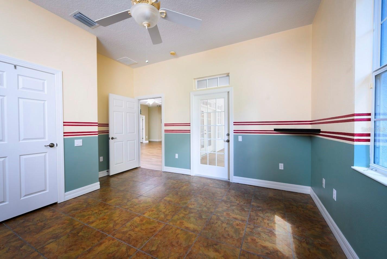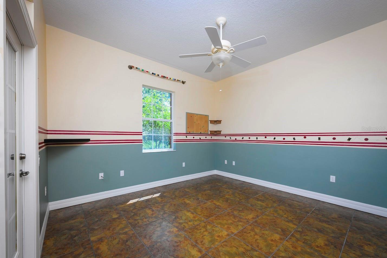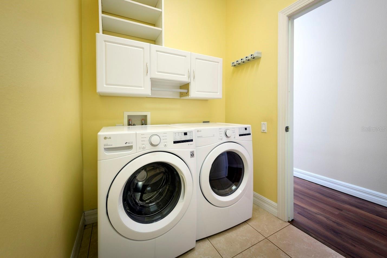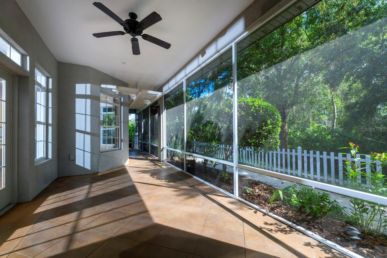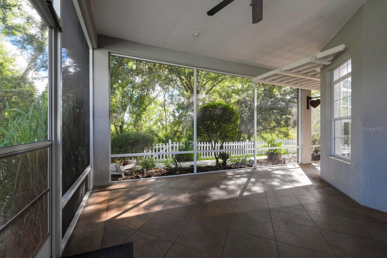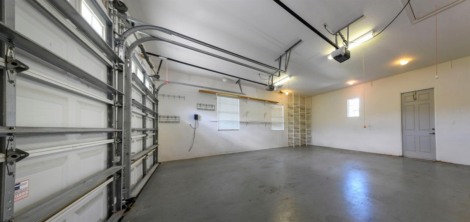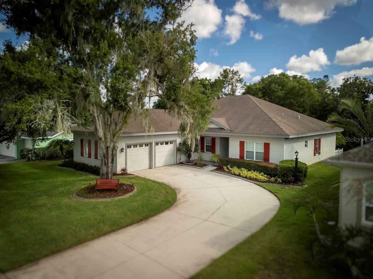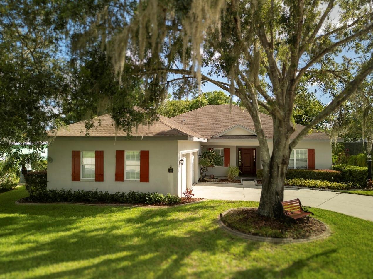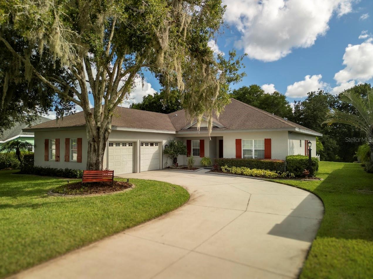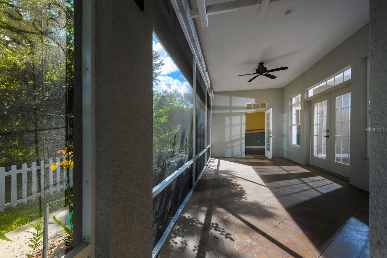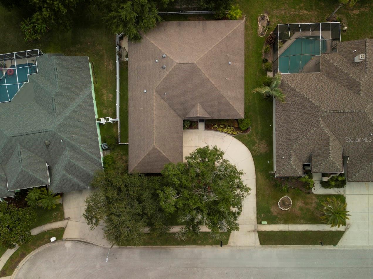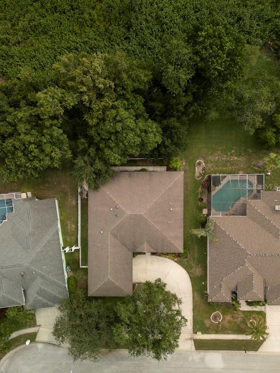- MLS#: T3539354 ( Residential )
- Street Address: 1137 Pristine Place
- Viewed: 2
- Price: $549,900
- Price sqft: $154
- Waterfront: No
- Year Built: 2007
- Bldg sqft: 3567
- Bedrooms: 4
- Total Baths: 2
- Full Baths: 2
- Garage / Parking Spaces: 2
- Days On Market: 169
- Additional Information
- Geolocation: 28.1742 / -82.4466
- County: HILLSBOROUGH
- City: LUTZ
- Zipcode: 33549
- Subdivision: Willow Bend
- Elementary School: Lake Myrtle Elementary PO
- Middle School: Charles S. Rushe Middle PO
- High School: Sunlake High School PO
- Provided by: KENNARD REALTY GROUP, INC
- Contact: Alan Gaddie
- 813-909-7100

- DMCA Notice
Nearby Subdivisions
Apex Lake Estates
Barrington Sub
Chapman Manors
East North Tampa
East North Tampa Lots 5 And 6
Foxwood
Hamners W E Wonderland Acres
Hounds Hollow
Lake Heron Ph 02
Lake Keen Estates
Lake Keen Sub
Lakes Of Wellington
Lakes Of Wellington Ph I
Lincolnwood Estates
Livingston
Park Forest Sub
Pond Eddy Sub
Samples E E Sub
Sunset Estates
Tracers Lake Keen Estates Uni
Unplatted
Village On Pond Ph 01
Villas Del Lago
Villas Del Lago Ph 1
Whitaker Estates
Willow Bend
Willow Creek
Willow Reserve
Windemere
PRICED AT ONLY: $549,900
Address: 1137 Pristine Place, LUTZ, FL 33549
Would you like to sell your home before you purchase this one?
Description
Welcome to this lovely custom built home on CONSERVATION and located almost at the end of the Cul De Sac street. The 4 bedroom plus den home was built with extra wide openings to bedrooms and bathrooms and openings to the LARGE Patio. All the windows are the double insulated windows, high ceilings, updated kitchen and Luxury Vinyl flooring in Kitchen and Family Room. The tri split bedroom floorplan offers privacy for all, including 2 bedrooms and bathroom that can be shut off from the family room. The side entry garage is very oversized and can allow for a workshop or additional storage. The Owners' suite offers a walk in closet, oversized en suite bathroom with walk in shower or roll in shower. The double sink vanity has loads of room for storage. The laundry room is spacious and has a washtub and opening to slide your clothes into the owners closet. The Kitchen has several pull out drawers for easy access to dishes and pans, the dinette area has gorgeous views of wildlife in the conservation area behind the home. Irrigation system, Washer & Dryer and Kitchen appliances all convey. Very convenient to the Outlet Mall, restaurants and I 75. NO CDD fees and low annual HOA fees.
Property Location and Similar Properties
Payment Calculator
- Principal & Interest -
- Property Tax $
- Home Insurance $
- HOA Fees $
- Monthly -
Features
Building and Construction
- Covered Spaces: 0.00
- Exterior Features: French Doors, Irrigation System
- Fencing: Fenced
- Flooring: Carpet, Ceramic Tile, Luxury Vinyl
- Living Area: 2319.00
- Roof: Shingle
Property Information
- Property Condition: Completed
Land Information
- Lot Features: Conservation Area
School Information
- High School: Sunlake High School-PO
- Middle School: Charles S. Rushe Middle-PO
- School Elementary: Lake Myrtle Elementary-PO
Garage and Parking
- Garage Spaces: 2.00
- Open Parking Spaces: 0.00
- Parking Features: Garage Door Opener, Garage Faces Side, Split Garage
Eco-Communities
- Water Source: Public
Utilities
- Carport Spaces: 0.00
- Cooling: Central Air
- Heating: Central, Electric, Heat Pump
- Pets Allowed: Yes
- Sewer: Public Sewer
- Utilities: Cable Connected, Electricity Connected, Fire Hydrant, Public, Sewer Connected, Street Lights, Underground Utilities, Water Connected
Finance and Tax Information
- Home Owners Association Fee: 354.00
- Insurance Expense: 0.00
- Net Operating Income: 0.00
- Other Expense: 0.00
- Tax Year: 2023
Other Features
- Accessibility Features: Accessible Bedroom, Accessible Closets, Accessible Doors, Accessible Entrance, Accessible Full Bath, Visitor Bathroom, Accessible Hallway(s), Accessible Kitchen, Accessible Kitchen Appliances, Accessible Washer/Dryer, Enhanced Accessible, Grip-Accessible Features
- Appliances: Dishwasher, Disposal, Dryer, Electric Water Heater, Microwave, Range, Range Hood, Refrigerator, Washer
- Association Name: Terra Management Services
- Association Phone: 813-374-2363
- Country: US
- Interior Features: Ceiling Fans(s), High Ceilings, Kitchen/Family Room Combo, Open Floorplan, Skylight(s), Solid Wood Cabinets, Split Bedroom, Walk-In Closet(s), Window Treatments
- Legal Description: WILLOW BEND UNIT D-3 PB 34 PGS 103-110 LOT 31 OR 5935 PG 367 OR 8697 PG 2239
- Levels: One
- Area Major: 33549 - Lutz
- Occupant Type: Owner
- Parcel Number: 19-26-31-0100-00000-0310
- Possession: Close of Escrow
- Style: Contemporary
- Zoning Code: MPUD

- Anthoney Hamrick, REALTOR ®
- Tropic Shores Realty
- Mobile: 352.345.2102
- findmyflhome@gmail.com


