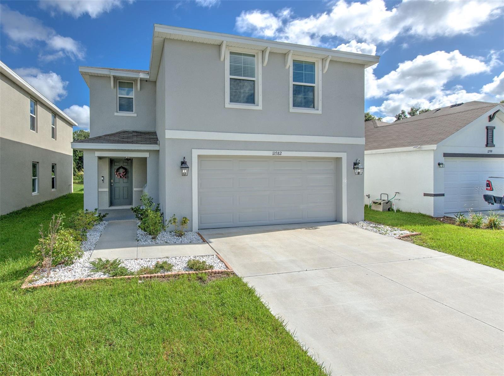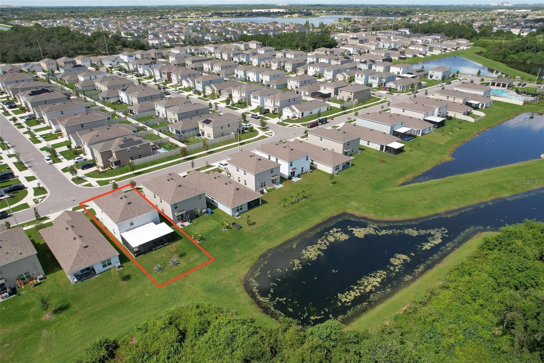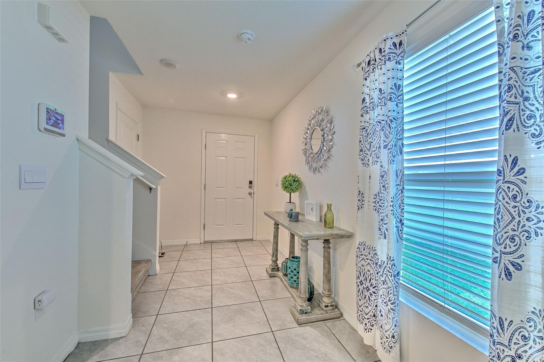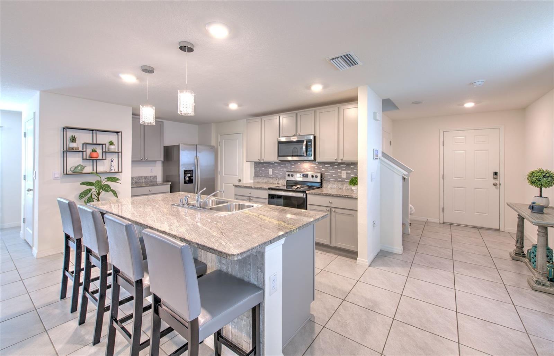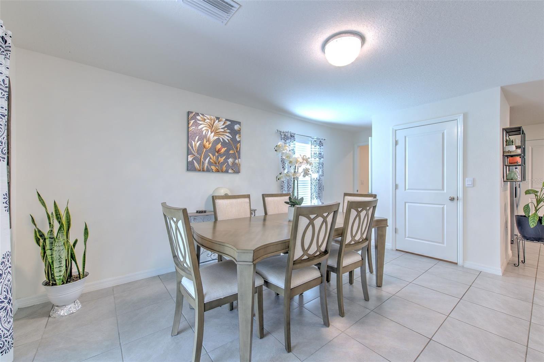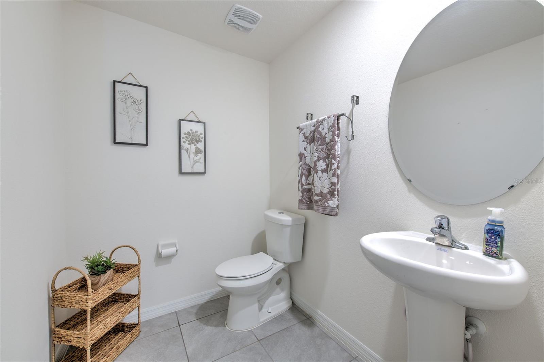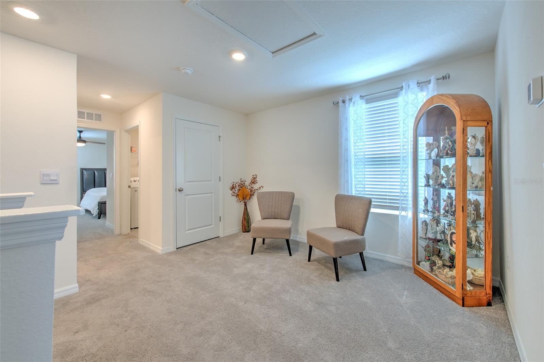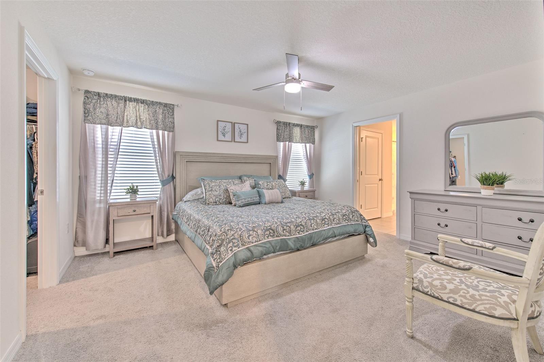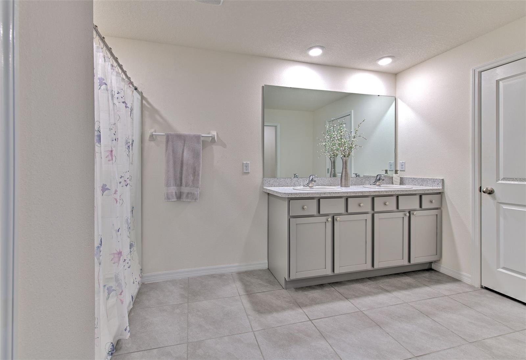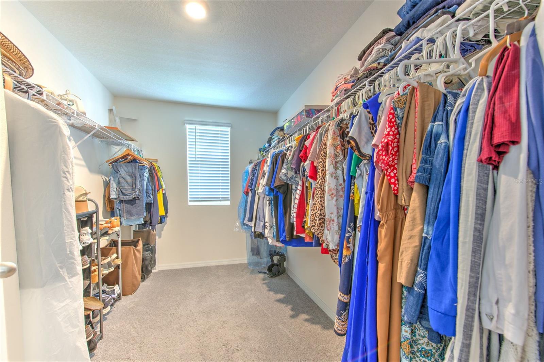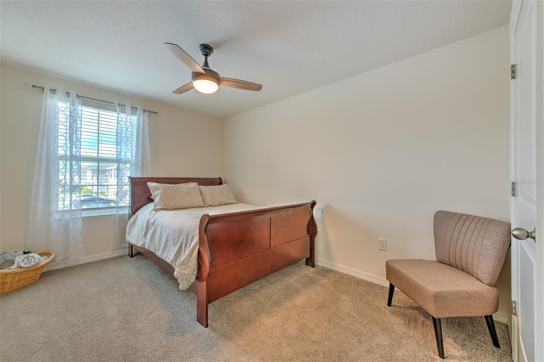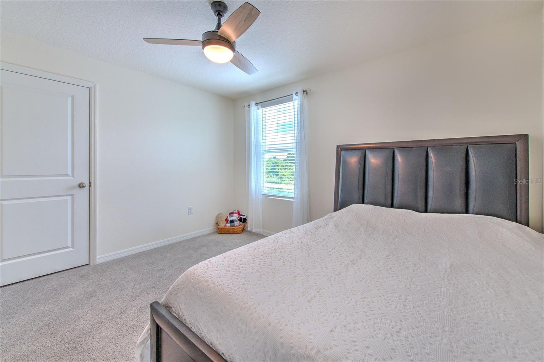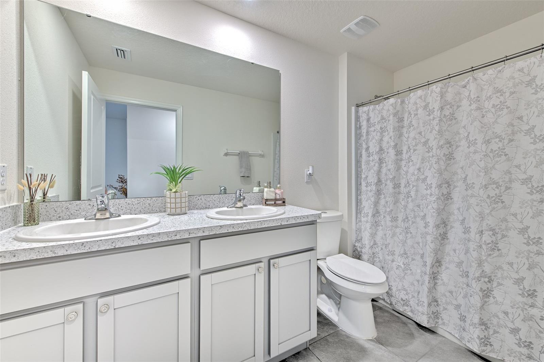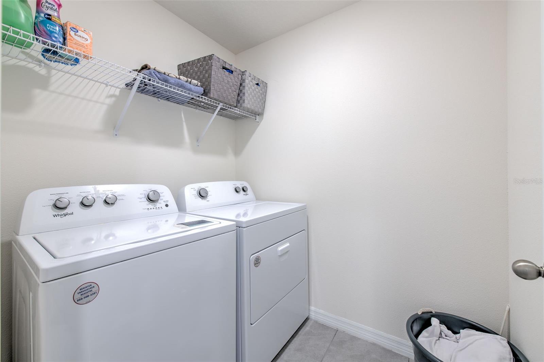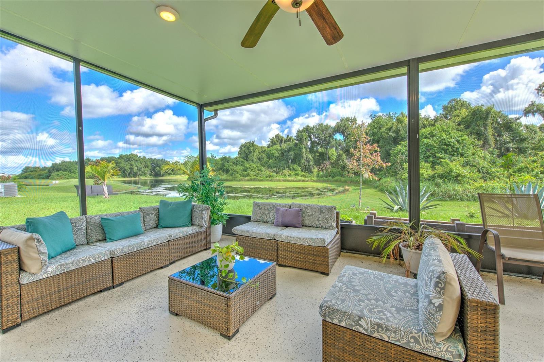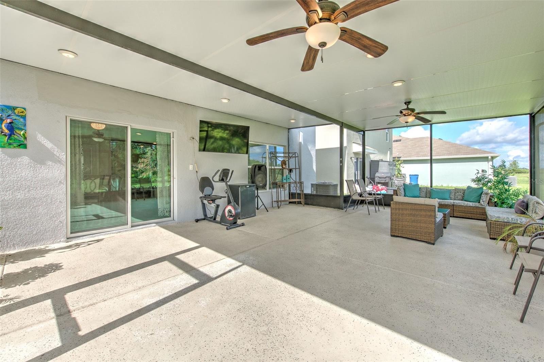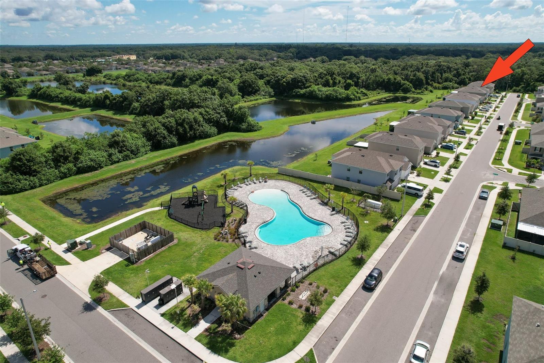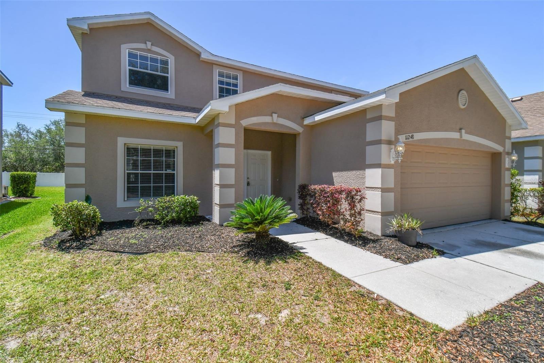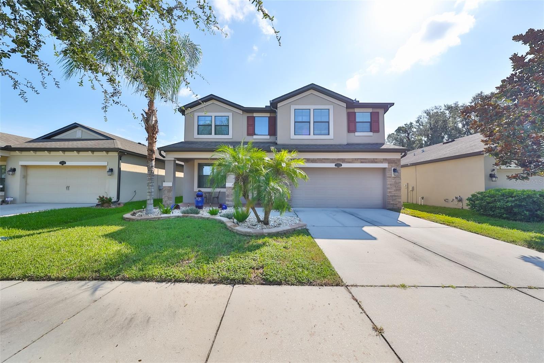- MLS#: T3537551 ( Residential )
- Street Address: 11782 White Willow Lane
- Viewed: 2
- Price: $429,999
- Price sqft: $151
- Waterfront: Yes
- Wateraccess: Yes
- Waterfront Type: Pond
- Year Built: 2022
- Bldg sqft: 2856
- Bedrooms: 4
- Total Baths: 3
- Full Baths: 2
- 1/2 Baths: 1
- Garage / Parking Spaces: 2
- Days On Market: 171
- Additional Information
- Geolocation: 27.8242 / -82.3046
- County: HILLSBOROUGH
- City: RIVERVIEW
- Zipcode: 33569
- Subdivision: Ridgewood
- Elementary School: Warren Hope Dawson Elementary
- Middle School: Rodgers HB
- High School: Riverview HB
- Provided by: KELLER WILLIAMS SUBURBAN TAMPA
- Contact: Ronnie McLaughlin
- 813-684-9500

- DMCA Notice
Nearby Subdivisions
Ashley Oaks
Boyette Creek Ph 1
Boyette Creek Ph 2
Boyette Farms
Boyette Fields
Boyette Park Ph 1a 1b 1d
Boyette Park Ph 2c4
Boyette Spgs B
Boyette Spgs Sec A
Boyette Spgs Sec A Un 4
Boyette Spgs Sec B
Boyette Spgs Sec B Un 1
Boyette Spgs Sec B Un 17
Boyette Spgs Sec B Un 18
Creek View
Echo Park
Enclave At Ramble Creek
Estates At Riversedge
Estuary Ph 1 4
Estuary Ph 2
Estuary Ph 5
Fishhawk Ranch West
Hawks Fern
Hawks Fern Ph 2
Hawks Fern Ph 3
Hawks Grove
Lakeside Tr A1
Lakeside Tr A2
Manors At Forest Glen
Not In Hernando
Paddock Oaks
Peninsula At Rhodine Lake
Preserve At Riverview
Ridgewood
Ridgewood West
Rivercrest Lakes
Rivercrest Ph 1a
Rivercrest Ph 1b1
Rivercrest Ph 1b2
Rivercrest Ph 2 Parcel K And P
Rivercrest Ph 2 Prcl N
Rivercrest Ph 2 Prcl O An
Rivercrest Ph 2b22c
Riverglen
Riverglen Riverwatch Gated Se
Riverplace Sub
Rivers Edge
Riversedge
Rivvercrest Lakes
Shadow Run
South Pointe Phase 4
Summerfield Village 1 Tract 29
Unplatted
Zzz Unplatted
PRICED AT ONLY: $429,999
Address: 11782 White Willow Lane, RIVERVIEW, FL 33569
Would you like to sell your home before you purchase this one?
Description
Welcome to this ready to move in, waterfront home in Riverview! This stunning 2022 built property boasts 4 bedrooms, 2.5 bathrooms, an upstairs loft, and a massive screened in lanai with a pond view. The kitchen is adorned with a modern backsplash and large quartz island overlooking the living room, which features a custom built entertainment center. Step outside to enjoy the expansive screened in lanai, ideal for relaxing evenings with a pond view that sets the scene for breathtaking sunsets. Upstairs features a loft perfect for a home office or playroom. The primary suite offers a large walk in closet and en suite bathroom with dual sinks. This home has an abundance of storage, including a 2 car garage and a plethora of closets throughout the house. The resort style community pool and playground are conveniently situated at the end of the block, just a short walk away from the home. Located less than a 5 minute drive from US 301 and less than a 10 minute drive from all the shopping and dining Big Bend Road has to offer, this meticulously kept home provides convenience and comfort with picturesque views.
Property Location and Similar Properties
Payment Calculator
- Principal & Interest -
- Property Tax $
- Home Insurance $
- HOA Fees $
- Monthly -
Features
Building and Construction
- Builder Model: Elston
- Builder Name: D.R. Horton
- Covered Spaces: 0.00
- Exterior Features: Irrigation System, Lighting, Other, Sidewalk, Sliding Doors
- Flooring: Carpet, Tile
- Living Area: 2328.00
- Roof: Shingle
School Information
- High School: Riverview-HB
- Middle School: Rodgers-HB
- School Elementary: Warren Hope Dawson Elementary
Garage and Parking
- Garage Spaces: 2.00
- Parking Features: Driveway
Eco-Communities
- Water Source: Public
Utilities
- Carport Spaces: 0.00
- Cooling: Central Air
- Heating: Central
- Pets Allowed: Yes
- Sewer: Public Sewer
- Utilities: BB/HS Internet Available, Cable Available, Electricity Connected, Public, Sewer Connected, Street Lights, Water Connected
Amenities
- Association Amenities: Playground, Pool
Finance and Tax Information
- Home Owners Association Fee Includes: Pool
- Home Owners Association Fee: 199.00
- Net Operating Income: 0.00
- Tax Year: 2023
Other Features
- Appliances: Dishwasher, Dryer, Electric Water Heater, Microwave, Range, Refrigerator, Washer
- Association Name: Prime Community Management
- Association Phone: (863) 508-1067
- Country: US
- Interior Features: Ceiling Fans(s), Open Floorplan, PrimaryBedroom Upstairs, Stone Counters, Thermostat, Walk-In Closet(s)
- Legal Description: RIDGEWOOD LOT 16 BLOCK 6B
- Levels: Two
- Area Major: 33569 - Riverview
- Occupant Type: Owner
- Parcel Number: U-33-30-20-C0I-00006B-00016.0
- Zoning Code: PD
Similar Properties

- Anthoney Hamrick, REALTOR ®
- Tropic Shores Realty
- Mobile: 352.345.2102
- findmyflhome@gmail.com


