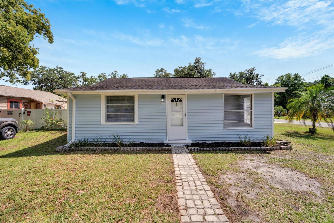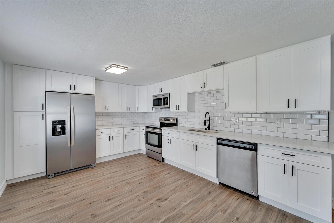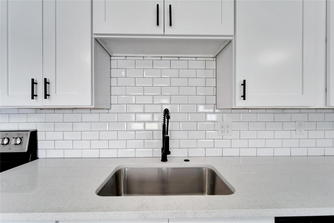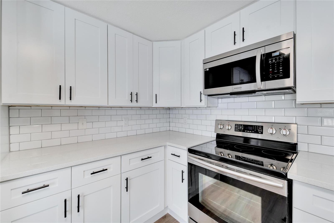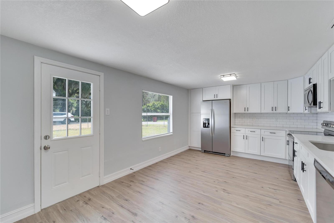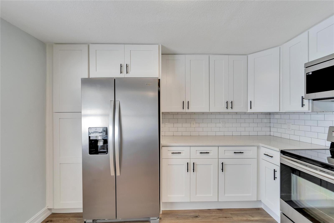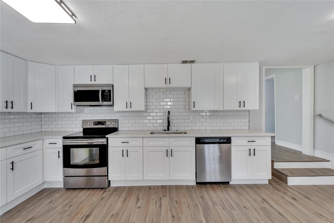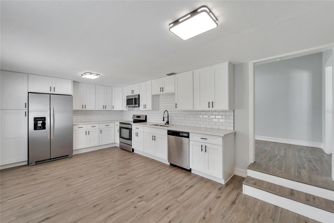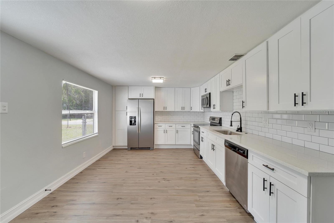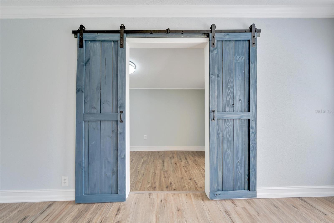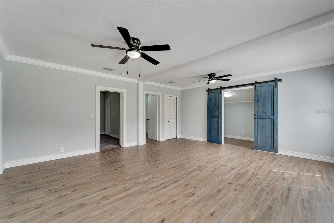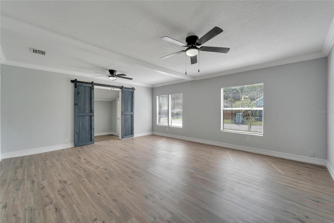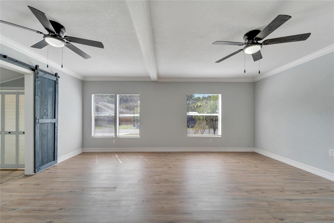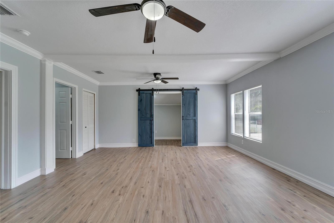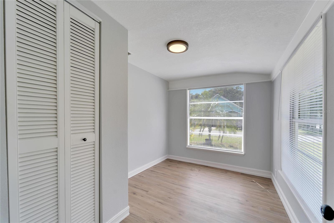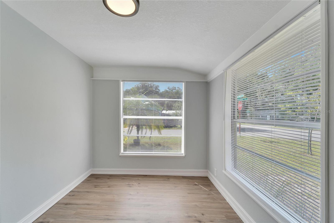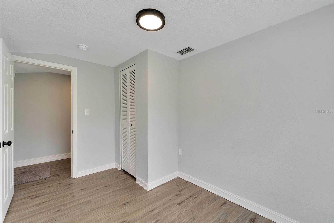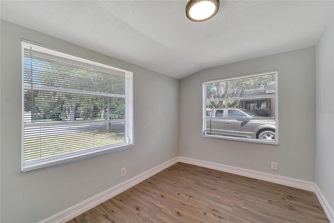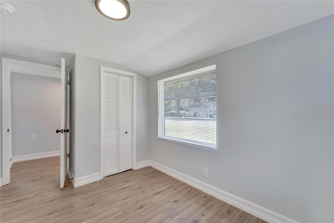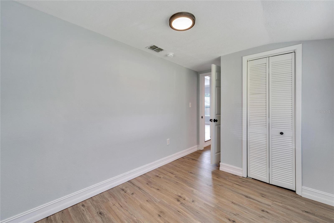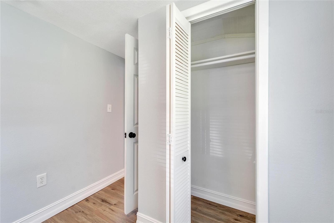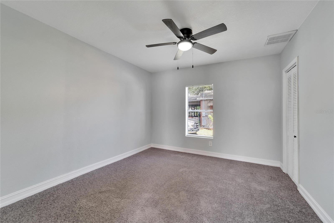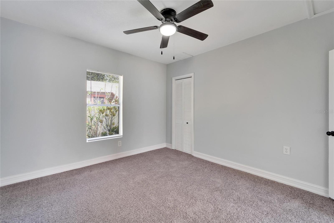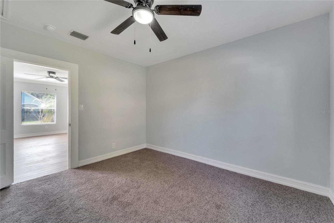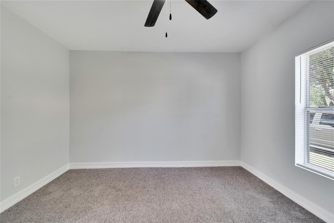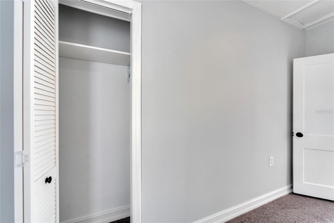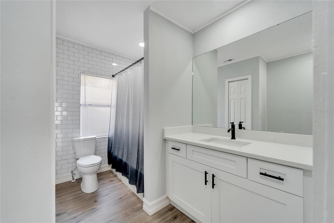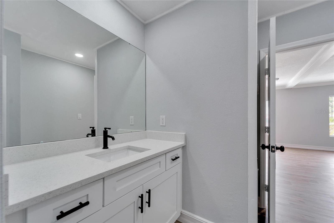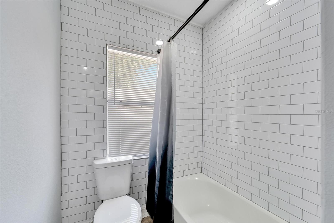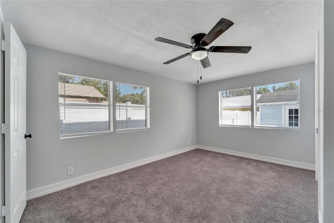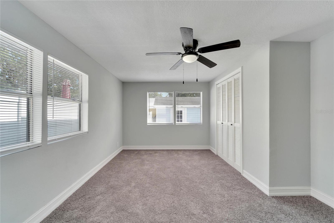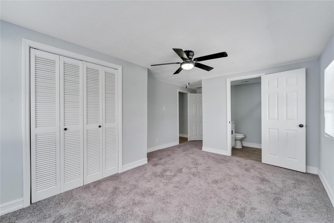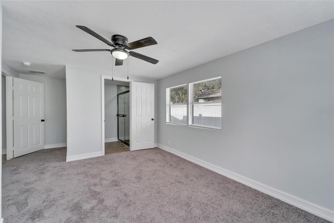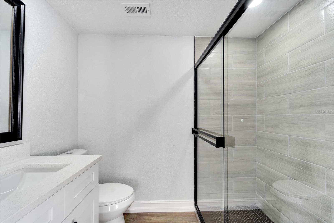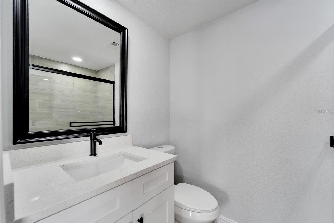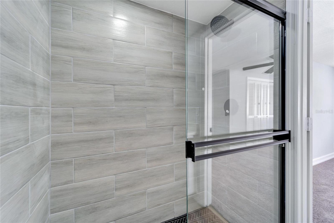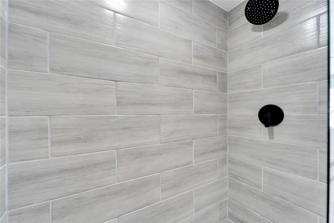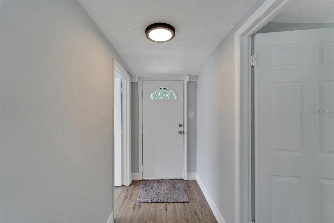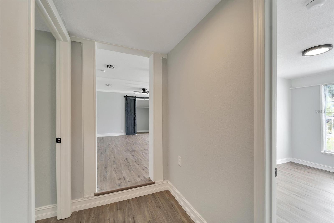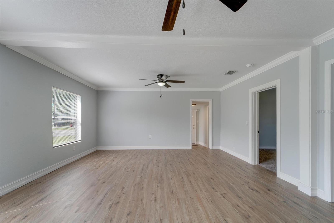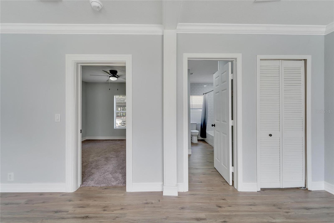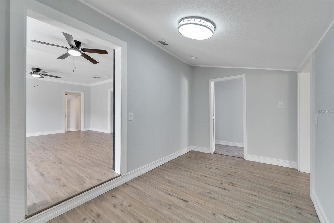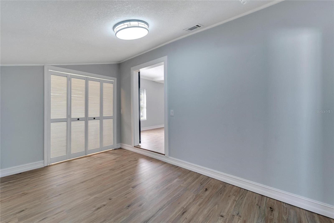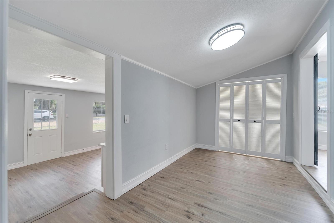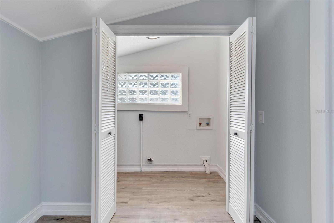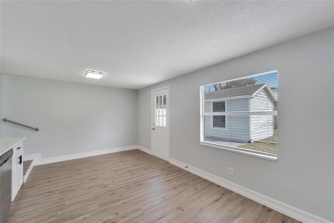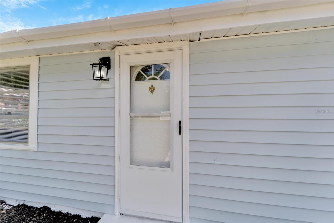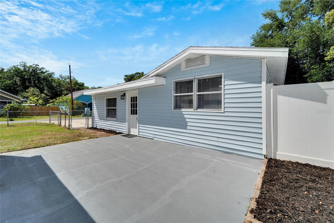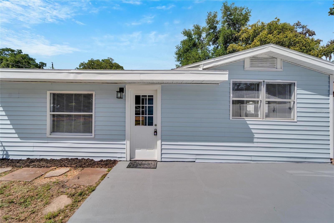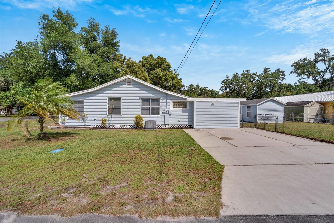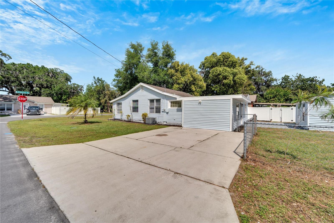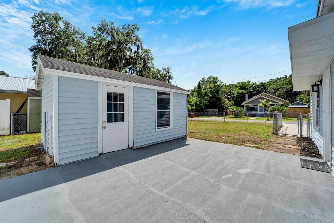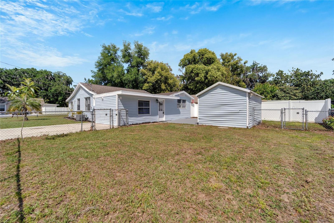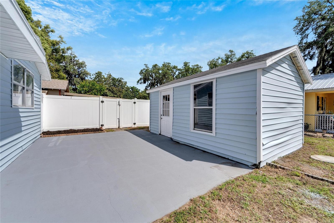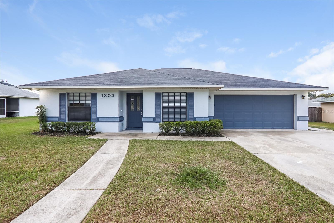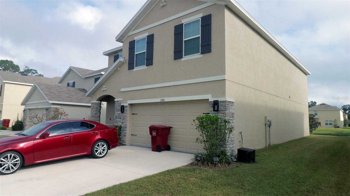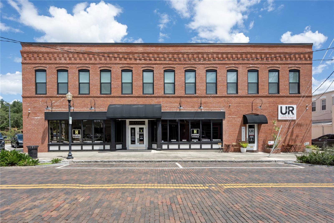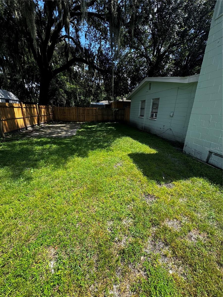- MLS#: T3536889 ( Residential Lease )
- Street Address: 913 Cherry Street
- Viewed: 10
- Price: $2,300
- Price sqft: $2
- Waterfront: No
- Year Built: 1924
- Bldg sqft: 1524
- Bedrooms: 4
- Total Baths: 2
- Full Baths: 2
- Days On Market: 179
- Additional Information
- Geolocation: 28.0254 / -82.132
- County: HILLSBOROUGH
- City: PLANT CITY
- Zipcode: 33563
- Subdivision: Grimwold
- Elementary School: Wilson Elementary School HB
- Middle School: Tomlin HB
- High School: Plant City HB
- Provided by: KELLER WILLIAMS SOUTH SHORE
- Contact: Gene Batronie
- 813-641-8300

- DMCA Notice
PRICED AT ONLY: $2,300
Address: 913 Cherry Street, PLANT CITY, FL 33563
Would you like to sell your home before you purchase this one?
Description
For rent or sale $329,900. Located minutes from downtown Plant City and the cobble stone historic district, this meticulously remodeled 4 bedroom, 2 bathroom corner lot home retains all of its historic charm
while indulging in modern conveniences. A beautiful, fenced back patio area even has a storage shed to organize all your tools.
The AC and roof were recently done in 2018 and the attic insulation is newly refreshed. New luxury vinyl flooring and new carpet offer durability and elegance throughout the home .
The large eat in kitchen has maintenance free quartz counter tops and plenty of storage in the new cabinets. Tasteful backsplash tile, hardware and stainless steel appliances round out
this kitchen oasis. Modern barn doors enclose an oversized family room, and the unique floor plan allows for privacy in the principal bedroom with its own ensuite.
Both bathrooms have been tastefully updated with modern fixtures, and quartz counter tops.
For sale listing T3516879.
Property Location and Similar Properties
Payment Calculator
- Principal & Interest -
- Property Tax $
- Home Insurance $
- HOA Fees $
- Monthly -
Features
Building and Construction
- Covered Spaces: 0.00
- Exterior Features: Storage
- Flooring: Laminate
- Living Area: 1524.00
- Other Structures: Shed(s)
Land Information
- Lot Features: Corner Lot
School Information
- High School: Plant City-HB
- Middle School: Tomlin-HB
- School Elementary: Wilson Elementary School-HB
Garage and Parking
- Garage Spaces: 0.00
- Open Parking Spaces: 0.00
- Parking Features: Driveway
Eco-Communities
- Water Source: Public
Utilities
- Carport Spaces: 0.00
- Cooling: Central Air
- Heating: Central
- Pets Allowed: Yes
- Sewer: Public Sewer
- Utilities: Electricity Connected, Public, Sewer Connected
Finance and Tax Information
- Home Owners Association Fee: 0.00
- Insurance Expense: 0.00
- Net Operating Income: 0.00
- Other Expense: 0.00
Other Features
- Appliances: Dishwasher, Range, Refrigerator, Washer
- Association Name: none
- Country: US
- Furnished: Unfurnished
- Interior Features: Primary Bedroom Main Floor
- Levels: One
- Area Major: 33563 - Plant City
- Occupant Type: Vacant
- Parcel Number: P-29-28-22-5CL-D00000-00015.0
- Views: 10
Owner Information
- Owner Pays: Taxes
Similar Properties

- Anthoney Hamrick, REALTOR ®
- Tropic Shores Realty
- Mobile: 352.345.2102
- findmyflhome@gmail.com


