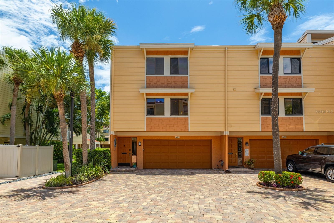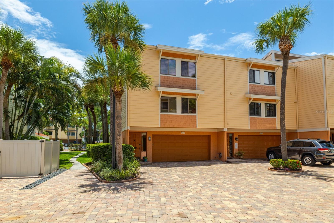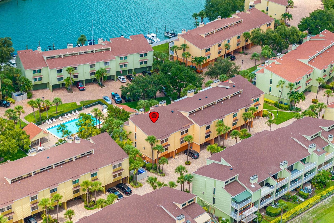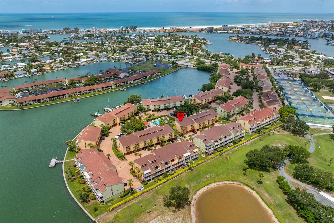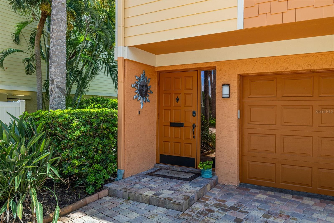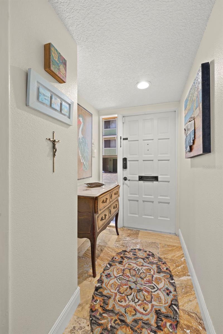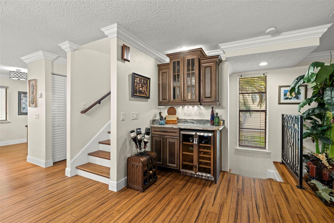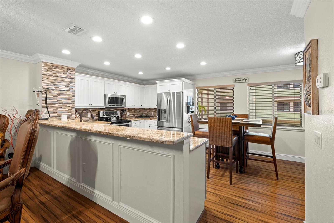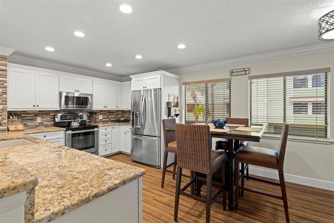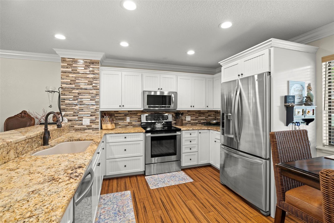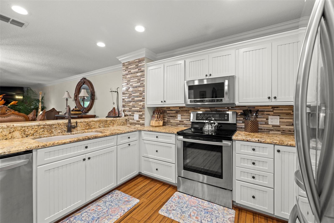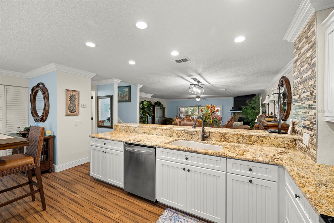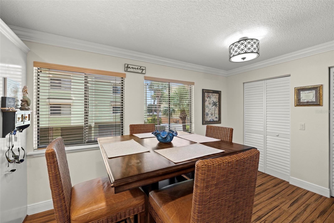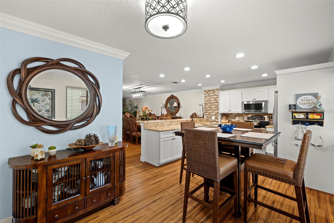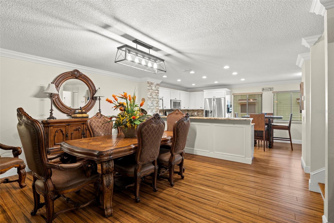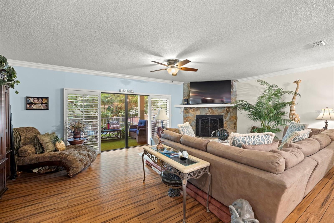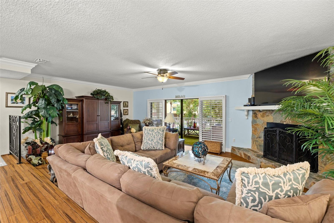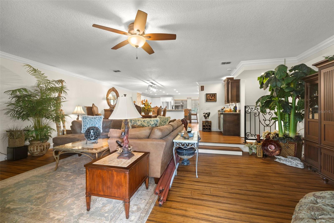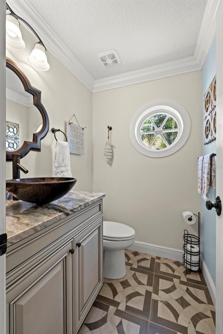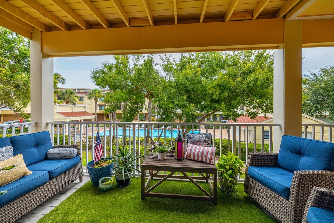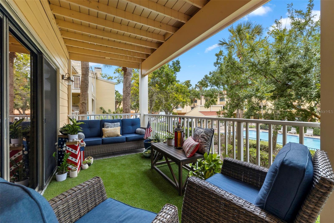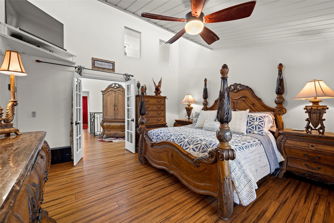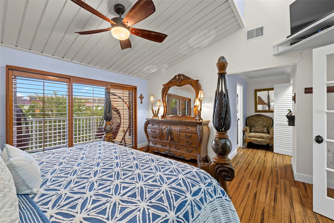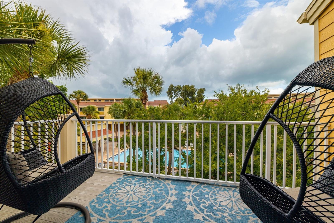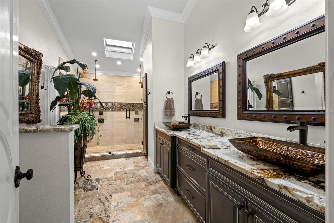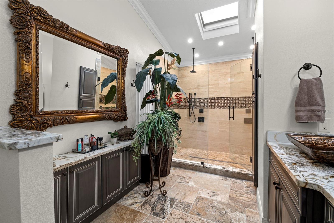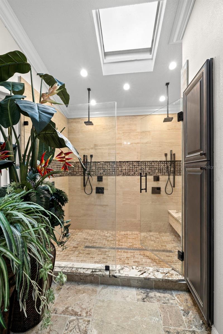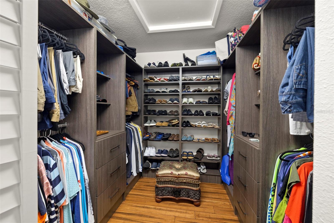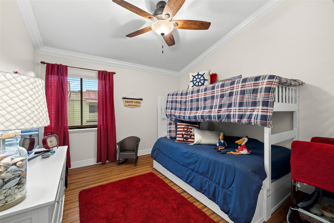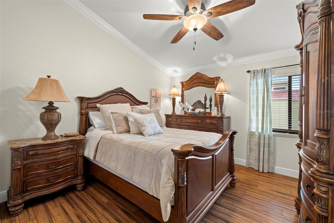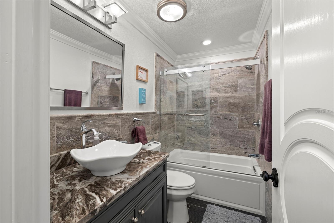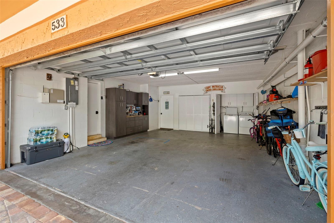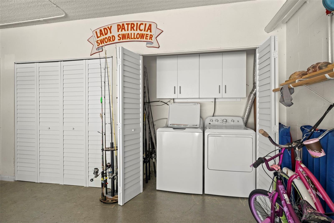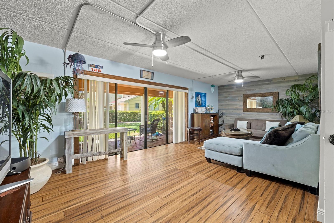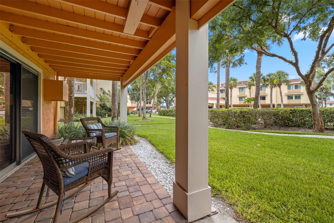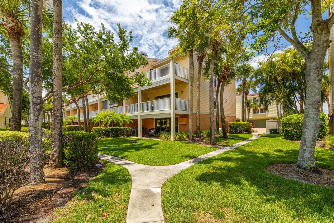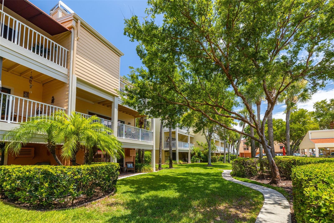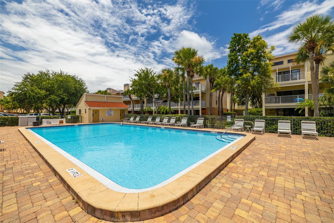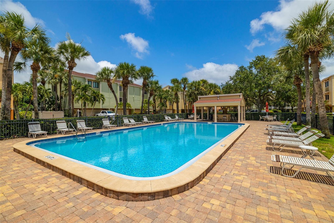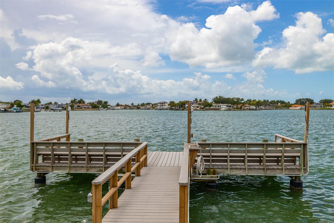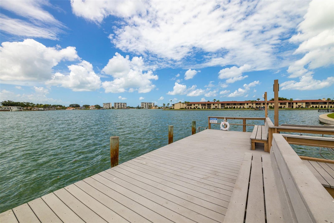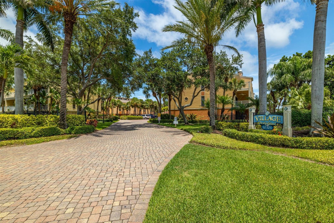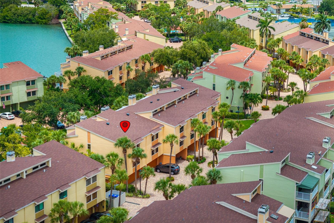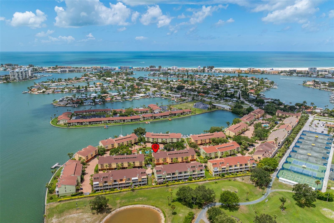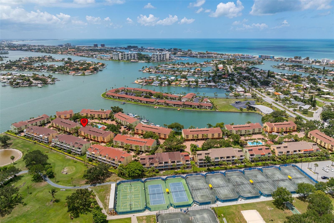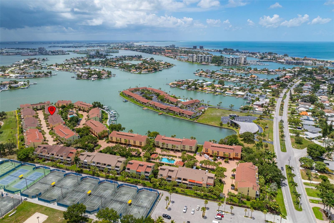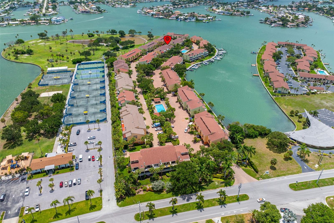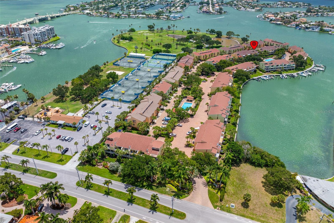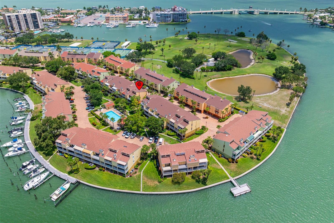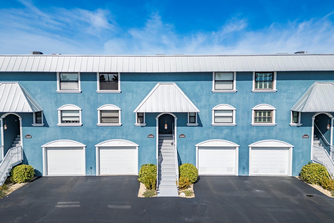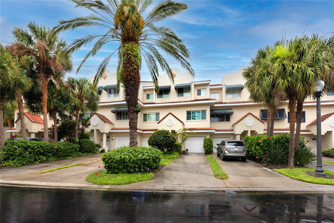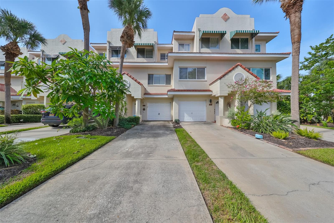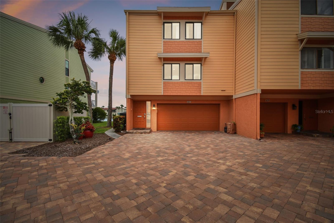- MLS#: T3536041 ( Residential )
- Street Address: 533 Sandy Hook Road
- Viewed: 1
- Price: $718,900
- Price sqft: $257
- Waterfront: No
- Year Built: 1981
- Bldg sqft: 2792
- Bedrooms: 3
- Total Baths: 3
- Full Baths: 2
- 1/2 Baths: 1
- Garage / Parking Spaces: 2
- Days On Market: 182
- Additional Information
- Geolocation: 27.7658 / -82.7559
- County: PINELLAS
- City: TREASURE ISLAND
- Zipcode: 33706
- Subdivision: Village Of Paradise Island
- Provided by: KELLER WILLIAMS TAMPA CENTRAL
- Contact: Nes Zuluaga
- 813-865-0700

- DMCA Notice
PRICED AT ONLY: $718,900
Address: 533 Sandy Hook Road, TREASURE ISLAND, FL 33706
Would you like to sell your home before you purchase this one?
Description
Welcome to your coastal paradise at this exquisite Treasure Island townhouse! Step into this stunning 3 bedroom, 2.5 bath just minutes from the shimmering sands of Treasure Island Beach. This property features: 2025 square feet of living space, a BONUS room, oversized 2 car garage, upgraded bathrooms & flooring throughout, 2 outdoor balconies, vaulted ceilings, custom built in closets, and so much more! As you pull into the home, youre immediately greeted with an oversized 2 car garage featuring a built in workshop station. The first floor consists of a BONUS room with access to a covered outdoor lanai mere steps from the community poolan ideal spot for entertaining or relaxing under the Florida sun. Ascend the stairs to the second floor where an open floor plan awaits, seamlessly connecting the living room, dining room, and kitchen areas. Newly installed bamboo flooring (2018) throughout adds an elegant touch to the space. The updated eat in kitchen is equipped with stainless steel appliances, granite countertops, ample storage space, and 2 walk in pantries. The third floor is dedicated to comfort and privacy, featuring the primary suite and two additional bedrooms with their own shared full bath. The master retreat is a sanctuary with high vaulted ceilings, a private balcony, and an oversized walk in closet with custom built in shelving (2024). The master bathroom is an oasis with dual shower heads and dual vanity sinks, offering a spa like experience at home (Completed Upgraded in 2018). This townhouse is not just a home but a lifestyle, with HOA benefits that include flood insurance, water, sewer, cable, exterior maintenance, grounds upkeep, and pool service. The community amenities are unparalleled, featuring a private boat dock perfect for fishing, two community pools, and a pet and golf cart friendly environment. The Village of Paradise Island neighbor's the Tennis Bay Golf & Tennis, perfect opportunity for recreational activities such as tennis, golf, and pickleball facilities. Dont miss your chance to own this coastal gem where luxury meets convenience in one of Treasure Islands most desirable locations. Schedule your showing today and envision yourself living the beachside dream!
Property Location and Similar Properties
Payment Calculator
- Principal & Interest -
- Property Tax $
- Home Insurance $
- HOA Fees $
- Monthly -
Features
Building and Construction
- Covered Spaces: 0.00
- Exterior Features: Balcony, Irrigation System, Lighting, Rain Gutters, Sliding Doors
- Flooring: Bamboo
- Living Area: 2025.00
- Roof: Shingle
Garage and Parking
- Garage Spaces: 2.00
- Parking Features: Oversized
Eco-Communities
- Water Source: Public
Utilities
- Carport Spaces: 0.00
- Cooling: Central Air
- Heating: Central
- Pets Allowed: Yes
- Sewer: Public Sewer
- Utilities: Cable Connected, Electricity Available, Sprinkler Recycled, Street Lights
Finance and Tax Information
- Home Owners Association Fee Includes: Cable TV, Pool, Insurance, Internet, Maintenance Grounds, Pest Control, Sewer, Trash, Water
- Home Owners Association Fee: 1257.00
- Net Operating Income: 0.00
- Tax Year: 2023
Other Features
- Appliances: Dishwasher, Disposal, Dryer, Microwave, Range, Refrigerator, Washer
- Association Name: Avid Property Management
- Association Phone: :813-868-1104
- Country: US
- Interior Features: Cathedral Ceiling(s), Ceiling Fans(s), Eat-in Kitchen, Kitchen/Family Room Combo, Living Room/Dining Room Combo, Open Floorplan, PrimaryBedroom Upstairs, Solid Wood Cabinets, Stone Counters, Vaulted Ceiling(s), Walk-In Closet(s), Wet Bar
- Legal Description: VILLAGE OF PARADISE ISLAND PHASE II, CONDO BLDG 19, UNIT 533
- Levels: Three Or More
- Area Major: 33706 - Pass a Grille Bch/St Pete Bch/Treasure Isl
- Occupant Type: Owner
- Parcel Number: 24-31-15-94111-019-5330
Similar Properties

- Anthoney Hamrick, REALTOR ®
- Tropic Shores Realty
- Mobile: 352.345.2102
- findmyflhome@gmail.com


