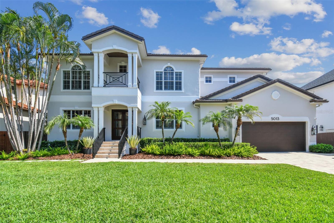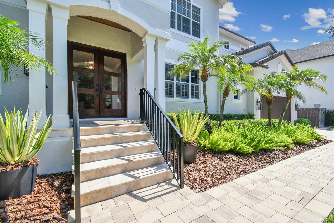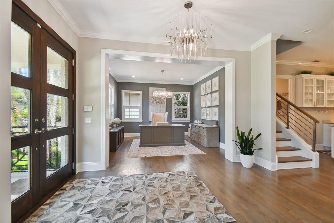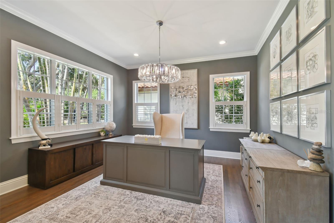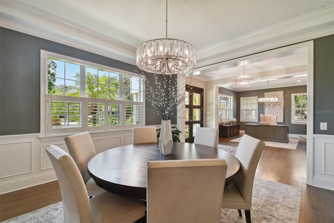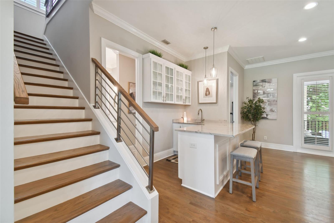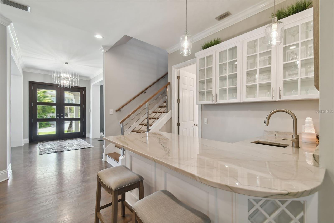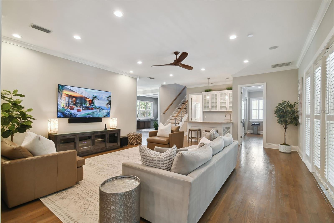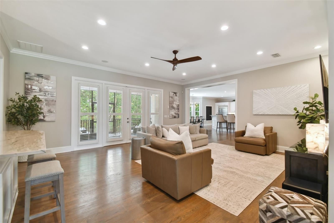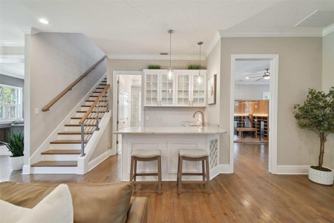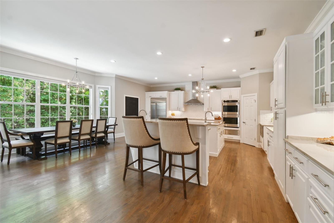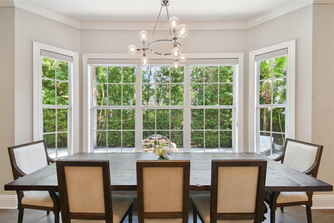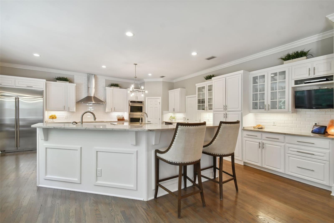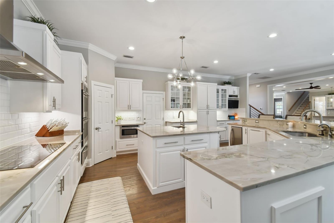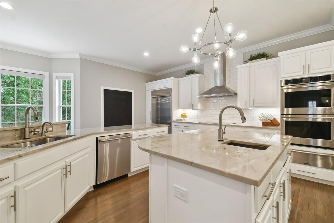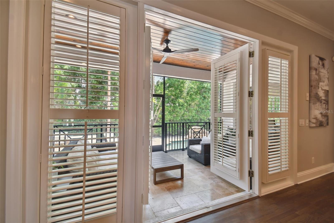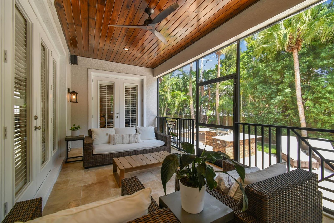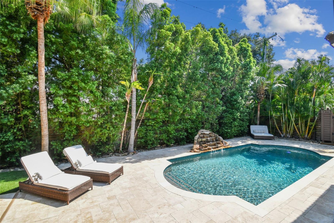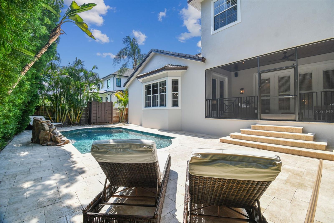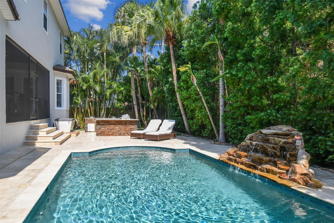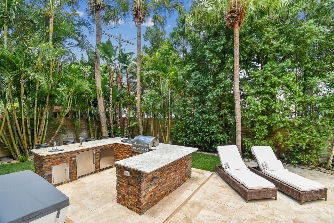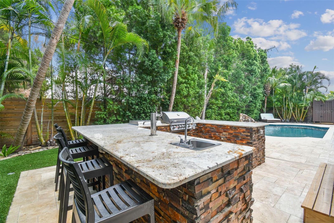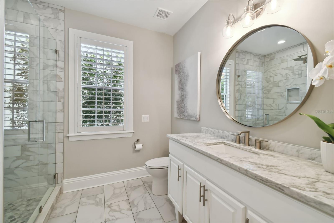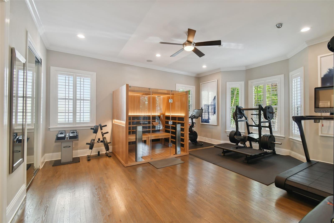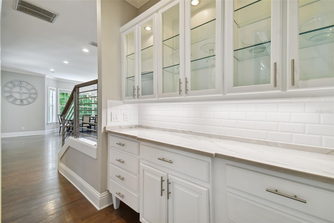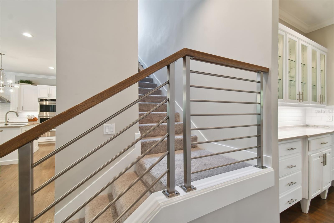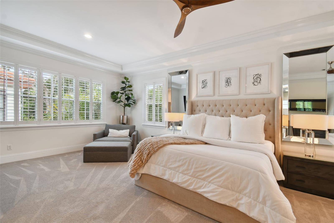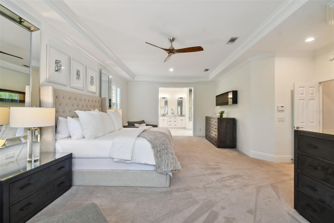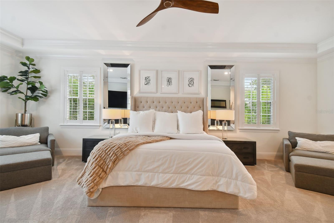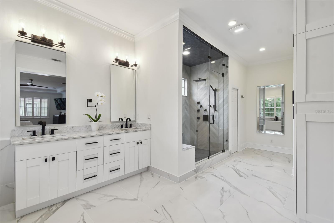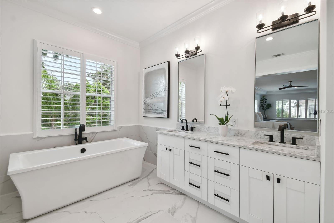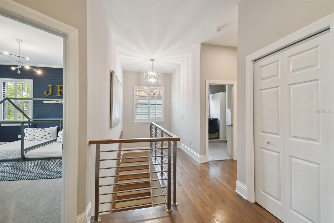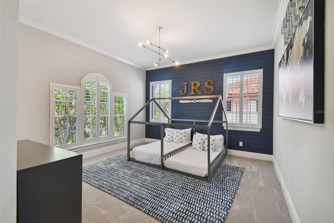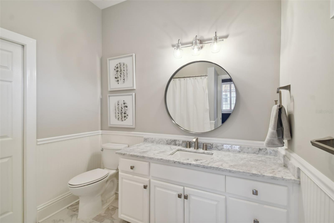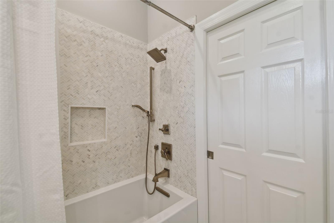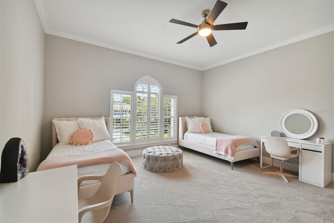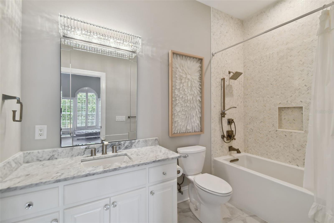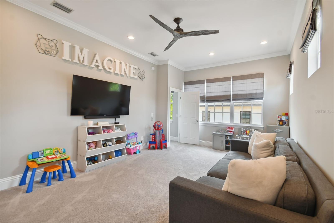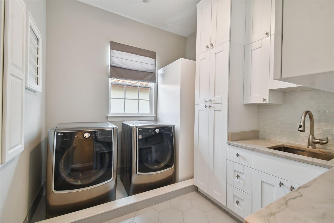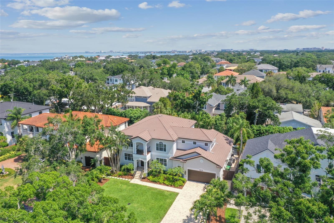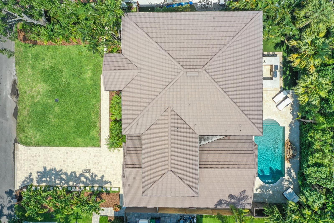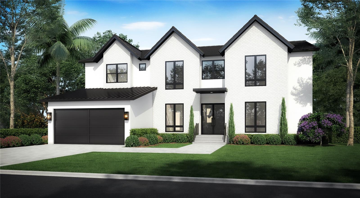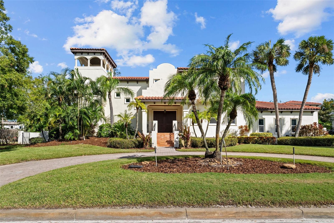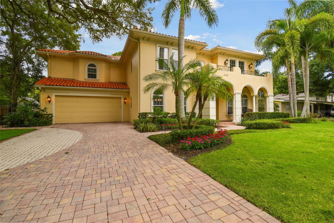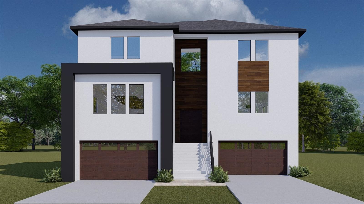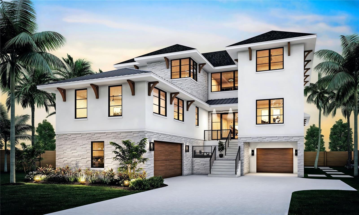- MLS#: T3532112 ( Residential )
- Street Address: 5013 Leona Street
- Viewed: 2
- Price: $2,615,000
- Price sqft: $437
- Waterfront: No
- Year Built: 2002
- Bldg sqft: 5979
- Bedrooms: 5
- Total Baths: 4
- Full Baths: 4
- Garage / Parking Spaces: 2
- Days On Market: 198
- Additional Information
- Geolocation: 27.9156 / -82.5292
- County: HILLSBOROUGH
- City: TAMPA
- Zipcode: 33629
- Subdivision: Bel Mar Rev Island
- Elementary School: Dale Mabry Elementary HB
- Middle School: Coleman HB
- High School: Plant HB
- Provided by: SMITH & ASSOCIATES REAL ESTATE
- Contact: Brooke Brate
- 813-839-3800

- DMCA Notice
Nearby Subdivisions
3t3 Manhattan Park Subdivisio
Azalea Terrace
Ball Sub
Bayview Homes
Beach Park
Bel Mar
Bel Mar 3
Bel Mar Rev
Bel Mar Rev Island
Bel Mar Shores
Bel Mar Shores Rev
Belmar Revised Island
Carol Shores
Culbreath Bayou
Culbreath Isles
Edmondsons Rep
Glenwood
Golf View Park 11 Page 72
Griflow Park Sub
Henderson Beach
Maryland Manor 2nd
Maryland Manor Rev
Minneola
Morrison Court
New Suburb Beautiful
North New Suburb Beautiful
Not Applicable
Occident
Omar Subdivision
Palma Ceia Park
Palma Vista
Picadilly
Sheridan Subdivision
Silvan Sub
Southland
Southland Add
Southland Add Resubdivisi
Southland Addition
Stewart Sub
Stoney Point Sub A Rep
Sunset Camp
Sunset Park
Sunset Park A Resub Of
Sunset Park Area
Sunset Park Isles
Sunset Park Isles Dundee 1
Sunset Pk Isles Un 1
Virginia Park
Virginia Terrace
West New Suburb Beautiful
PRICED AT ONLY: $2,615,000
Address: 5013 Leona Street, TAMPA, FL 33629
Would you like to sell your home before you purchase this one?
Description
BACK ON THE MARKET! THIS HOME IS LISTED NEARLY $200,000 BELOW APPRAISED VALUE AND IS AVAILABLE FULLY FURNISHED. This stunning, custom built Sunset Park pool home blends modern luxury and comfort seamlessly. Situated on a serene street, this home boasts an oversized lot with great curb appeal and privacy. Renovated to perfection in 2018 and then again in 2020, the owners honestly thought of everything, including refinishing the original hardwood floors, plantation shutters installed throughout the home, wine cooler, wet bar, bathroom remodels, new cabinetry, countertops, outdoor entertainment area with grill, kegerator, and more. The current owners took great pride in this home, and it shows. Boasting five bedrooms, four baths, a formal dining room and office, this home offers plenty of space to relax and unwind. The open floor plan seamlessly blends living, dining, and entertaining areas together. Indulge in relaxation in the steam shower or lounge by the sparkling pool, surrounded by lush greenery. Each bedroom is generously sized, providing ample room for all residents. This residence epitomizes luxurious living in Sunset Park with its impeccable design and premium features. To schedule a home tour and to receive a full list of home upgrades, reach out today and start living the South Tampa lifestyle.
Property Location and Similar Properties
Payment Calculator
- Principal & Interest -
- Property Tax $
- Home Insurance $
- HOA Fees $
- Monthly -
Features
Building and Construction
- Builder Name: Devonshire
- Covered Spaces: 0.00
- Exterior Features: French Doors, Irrigation System
- Fencing: Wood
- Flooring: Carpet, Tile, Wood
- Living Area: 5161.00
- Roof: Tile
Land Information
- Lot Features: Oversized Lot, Street Dead-End
School Information
- High School: Plant-HB
- Middle School: Coleman-HB
- School Elementary: Dale Mabry Elementary-HB
Garage and Parking
- Garage Spaces: 2.00
- Parking Features: Driveway, Garage Door Opener, Off Street, Oversized, Workshop in Garage
Eco-Communities
- Pool Features: Heated, Salt Water
- Water Source: Public
Utilities
- Carport Spaces: 0.00
- Cooling: Central Air
- Heating: Central
- Sewer: Public Sewer
- Utilities: Electricity Connected, Public
Finance and Tax Information
- Home Owners Association Fee: 0.00
- Net Operating Income: 0.00
- Tax Year: 2023
Other Features
- Appliances: Bar Fridge, Built-In Oven, Cooktop, Dishwasher, Disposal, Dryer, Indoor Grill, Microwave, Range, Range Hood, Refrigerator, Washer, Wine Refrigerator
- Country: US
- Furnished: Unfurnished
- Interior Features: Built-in Features, Ceiling Fans(s), High Ceilings, Kitchen/Family Room Combo, Open Floorplan, PrimaryBedroom Upstairs, Solid Wood Cabinets, Thermostat, Walk-In Closet(s), Wet Bar, Window Treatments
- Legal Description: BEL MAR REVISED ISLAND UNIT LOT 102 AND E 15 FT OF LOT 101
- Levels: Two
- Area Major: 33629 - Tampa / Palma Ceia
- Occupant Type: Owner
- Parcel Number: A-32-29-18-3TL-000000-00102.0
- Style: Mediterranean
- Zoning Code: RS-75
Similar Properties

- Anthoney Hamrick, REALTOR ®
- Tropic Shores Realty
- Mobile: 352.345.2102
- findmyflhome@gmail.com


