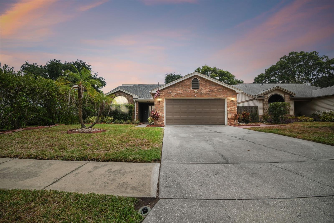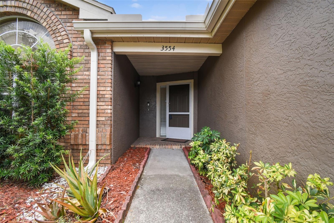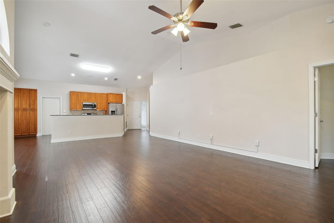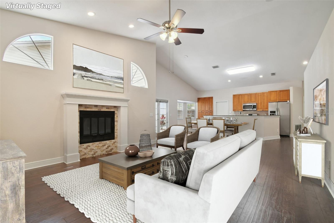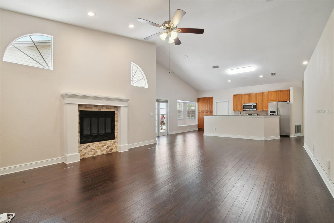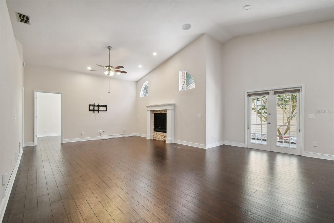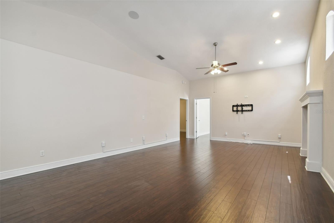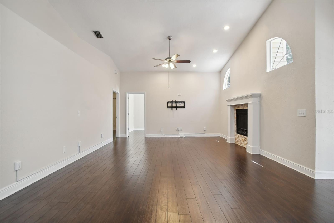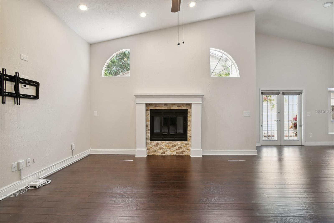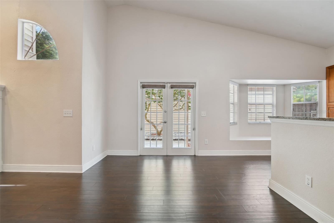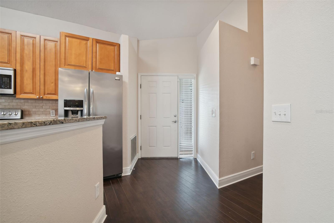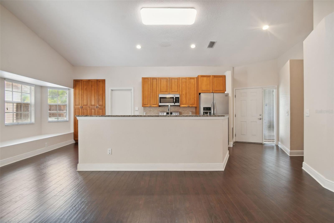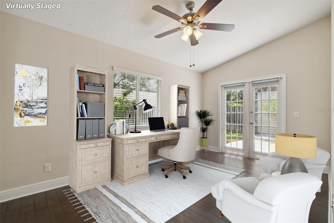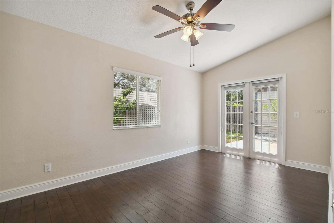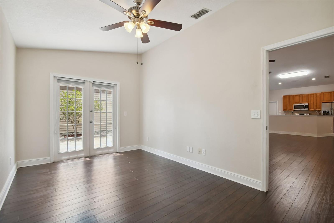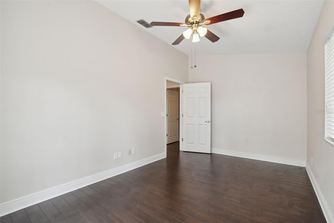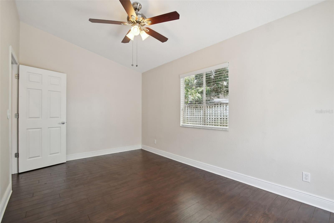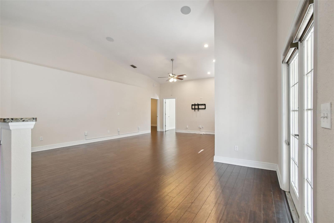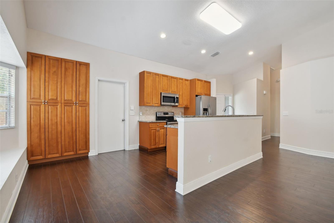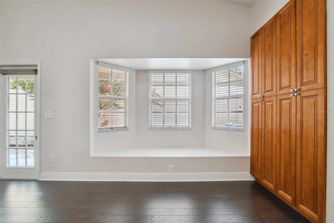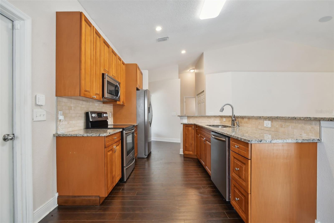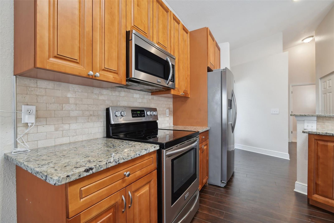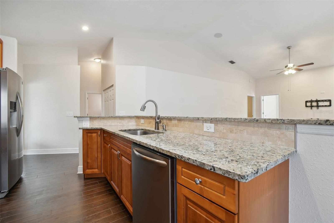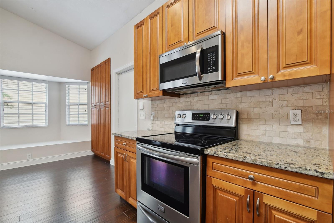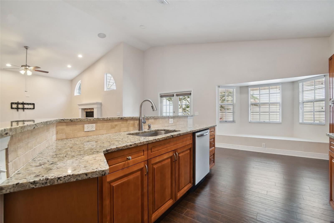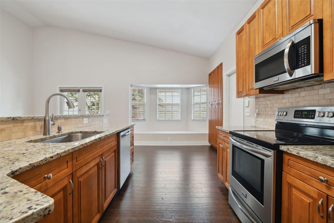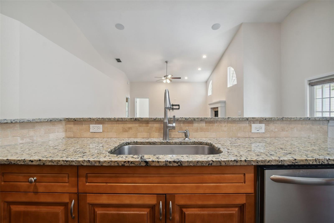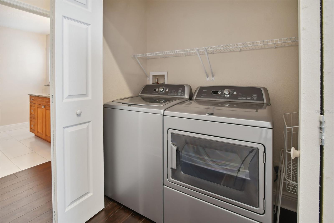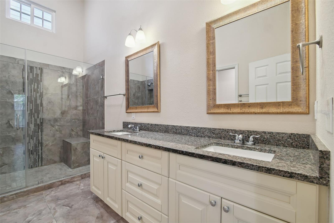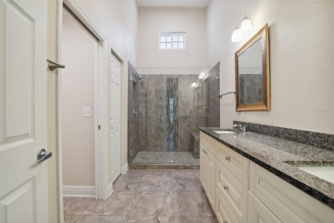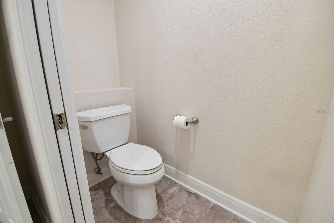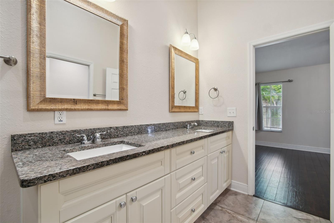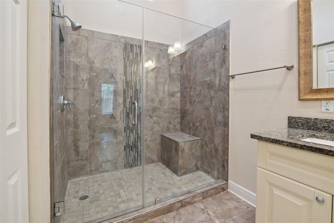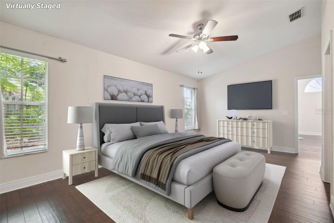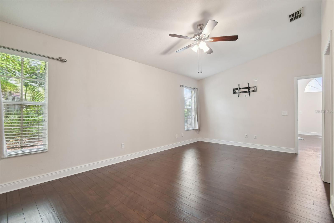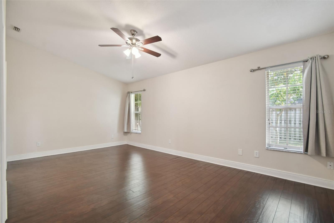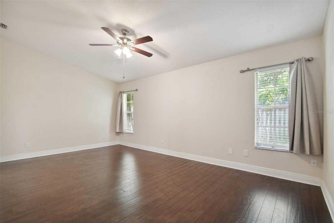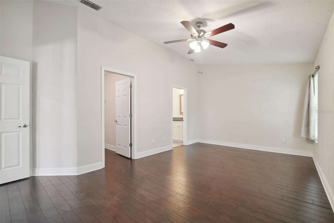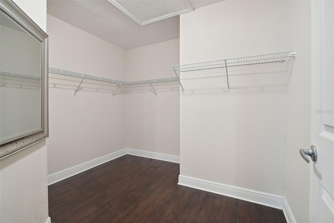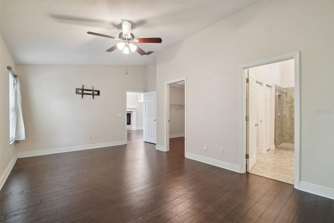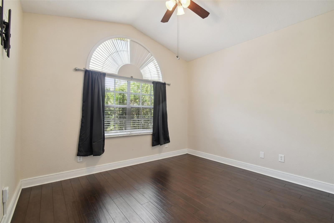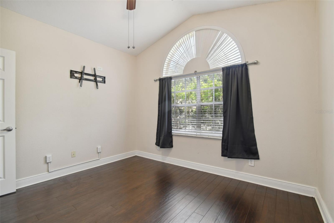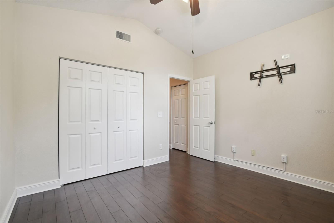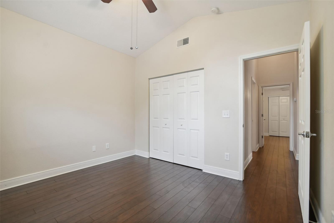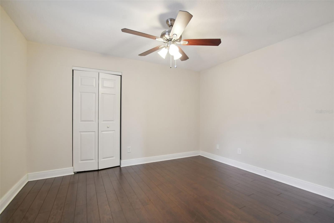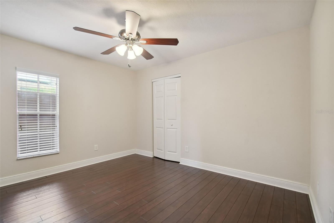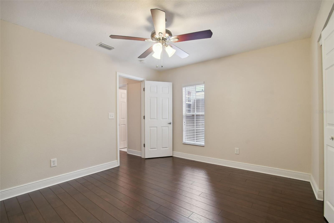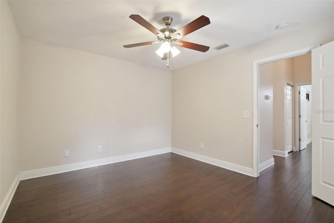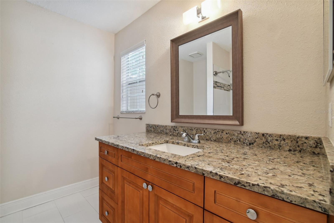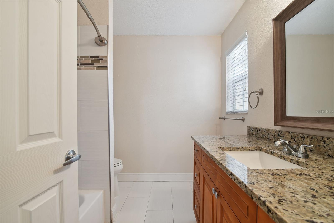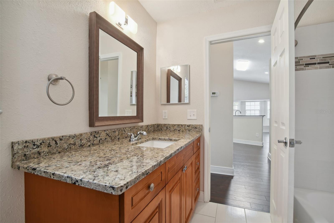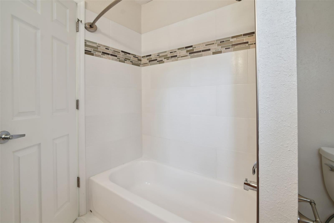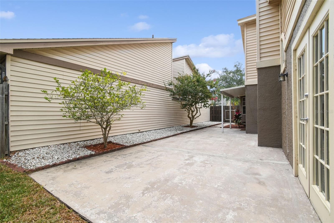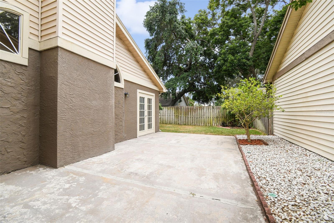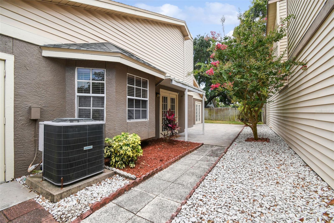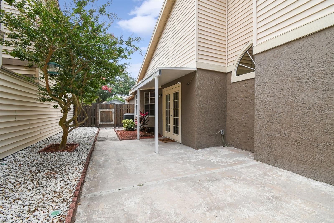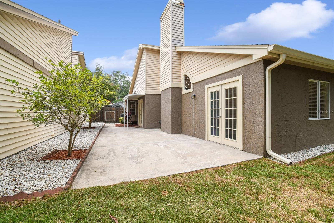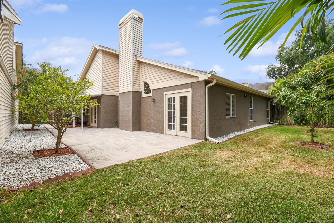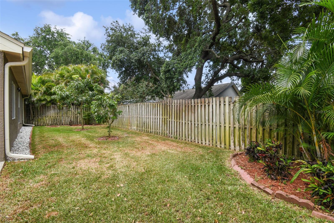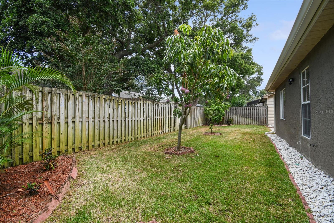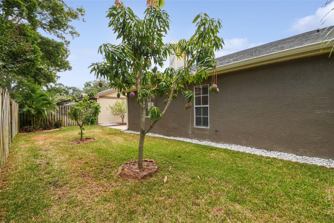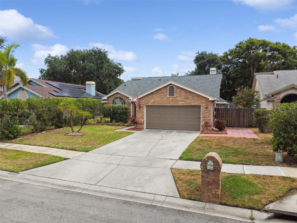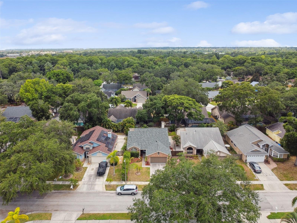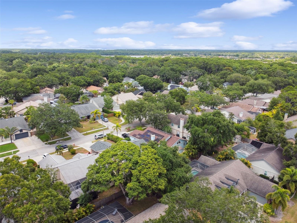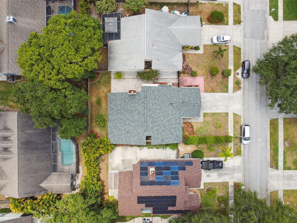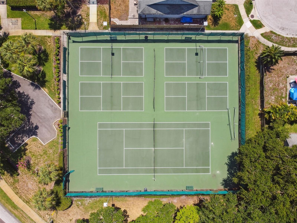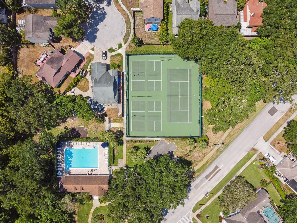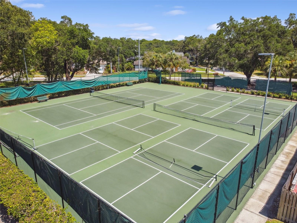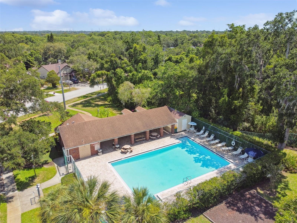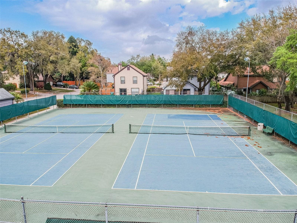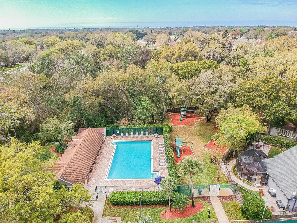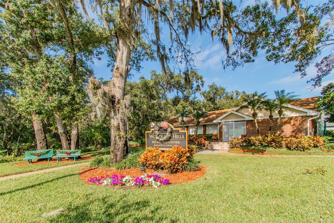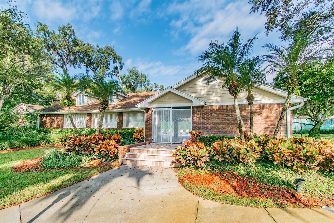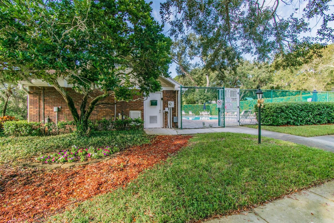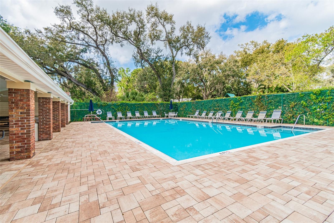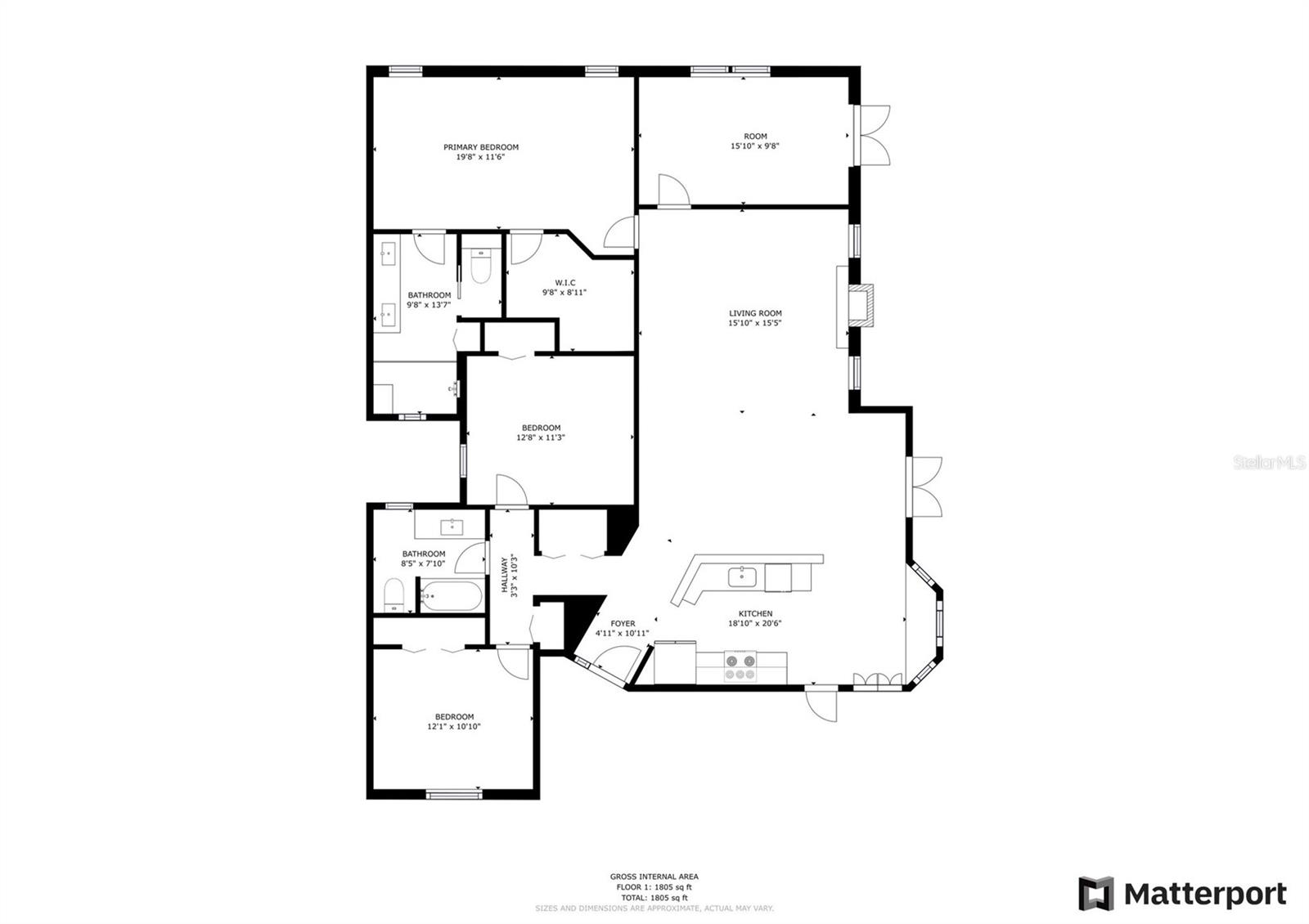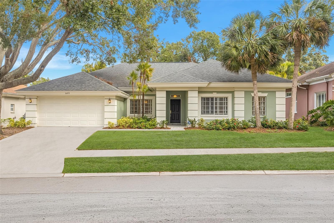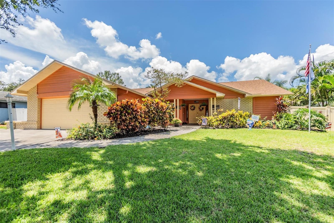- MLS#: T3531172 ( Residential )
- Street Address: 3554 Deer Run S
- Viewed: 2
- Price: $577,500
- Price sqft: $224
- Waterfront: No
- Year Built: 1988
- Bldg sqft: 2573
- Bedrooms: 3
- Total Baths: 2
- Full Baths: 2
- Garage / Parking Spaces: 2
- Days On Market: 198
- Additional Information
- Geolocation: 28.0724 / -82.7159
- County: PINELLAS
- City: PALM HARBOR
- Zipcode: 34684
- Subdivision: Village Of Woodland Hills Deer
- Elementary School: Highland Lakes Elementary PN
- Middle School: Carwise Middle PN
- High School: East Lake High PN
- Provided by: REDFIN CORPORATION
- Contact: Zachary Berkes
- 617-458-2883

- DMCA Notice
Nearby Subdivisions
Alderman Ridge
Cloverplace Condo
Cobbs Ridge Ph Two
Country Grove Sub
Countryside North Tr 3b Ph 2
Curlew Groves
Deer Run At Woodland Hills 2
Estates At Cobbs Landing The P
Fresh Water Estates
Grand Cypress On Lake Tarpon
Greenview Villas Condo I
Groves At Cobbs Landing
Highland Lakes
Highland Lakes Golfview Villa
Highland Lakes Condo
Highland Lakes Condo Ii
Highland Lakes Duplex Village
Highland Lakes Model Condo
Highland Lakes Sutton Court
Highland Lakes Villas On The G
Innisbrook
Lake Shore Estates
Lake Shore Estates 1st Add
Lake Shore Estates 3rd Add
Lake St George
Lake St George South
Lake St Georgeunit 1
Lake St Georgeunit Va
Lake Tarpon Mobile Home Villag
Lake Valencia
Magnolia Ridge Condo
Meadow Brook Sub
Orange Tree Villas Condo
Queen Anne Gate
Sanctuary At Cobbs Landing The
Strathmore Gate East
Strathmore Gateeast
Valencia Heights
Villa Condo I
Village At Bentley Park
Village Of Woodland Hills
Village Of Woodland Hills Deer
PRICED AT ONLY: $577,500
Address: 3554 Deer Run S, PALM HARBOR, FL 34684
Would you like to sell your home before you purchase this one?
Description
One or more photo(s) has been virtually staged. Welcome to 3554 Deer Run S, located in the heart of Palm Harbor, Florida. Nestled in a sought after neighborhood renowned for its family friendly atmosphere, exceptional schools, and not to mention it is NOT in a flood zone! Enjoy the convenience of being a short walk away from the nearby Deer Run community center amenities, including access to the pool, tennis courts, and playground.
As you step inside, you are invited into the home with natural light, boasting an open concept design with high ceilings that seamlessly integrates the kitchen, living room, and dining area. The French doors off the living room leads you to a fully fenced in yard, offering privacy and ample room for you to host. This well laid out home features 3 bedrooms and 2 bathrooms + a flex room/office space and a 2 car garage. Two king sized guest rooms share a full bathroom with a tub shower combo down a shared hallway, while the primary bedroom, situated on the opposite side of the living space, offers a spacious walk in closet and an ensuite bathroom with recent updates that has a step in shower, dual sinks and mirrors, and granite countertops. Adjacent to the primary bedroom is where you will find the flex room perfect for a home office or a playroom!
Notable upgrades further enhance the appeal of this residence, including a brand new roof installed in 2022, all stainless steel kitchen appliances, a water softener, and the added convenience and security of a diesel generator. Don't miss your chance to experience the epitome of Florida living in this turn key home.
Property Location and Similar Properties
Payment Calculator
- Principal & Interest -
- Property Tax $
- Home Insurance $
- HOA Fees $
- Monthly -
Features
Building and Construction
- Covered Spaces: 0.00
- Exterior Features: French Doors, Irrigation System, Rain Gutters
- Fencing: Wood
- Flooring: Hardwood, Tile
- Living Area: 1892.00
- Roof: Shingle
Land Information
- Lot Features: Near Golf Course, Sidewalk
School Information
- High School: East Lake High-PN
- Middle School: Carwise Middle-PN
- School Elementary: Highland Lakes Elementary-PN
Garage and Parking
- Garage Spaces: 2.00
- Parking Features: Driveway, Garage Door Opener
Eco-Communities
- Water Source: Public
Utilities
- Carport Spaces: 0.00
- Cooling: Central Air
- Heating: Central, Heat Pump
- Pets Allowed: Yes
- Sewer: Public Sewer
- Utilities: Public, Street Lights, Underground Utilities
Amenities
- Association Amenities: Clubhouse, Playground, Pool, Recreation Facilities, Tennis Court(s)
Finance and Tax Information
- Home Owners Association Fee Includes: Common Area Taxes, Pool, Escrow Reserves Fund, Management, Recreational Facilities
- Home Owners Association Fee: 240.00
- Net Operating Income: 0.00
- Tax Year: 2023
Other Features
- Appliances: Dishwasher, Electric Water Heater, Microwave, Range, Refrigerator
- Association Name: ProActive Property Management, LLC
- Association Phone: 727-942-4755
- Country: US
- Furnished: Unfurnished
- Interior Features: Cathedral Ceiling(s), Ceiling Fans(s), High Ceilings, Kitchen/Family Room Combo, Open Floorplan, Primary Bedroom Main Floor, Solid Surface Counters, Solid Wood Cabinets, Split Bedroom, Stone Counters, Vaulted Ceiling(s), Walk-In Closet(s), Window Treatments
- Legal Description: DEER RUN AT WOODLAND HILLS LOT 16
- Levels: One
- Area Major: 34684 - Palm Harbor
- Occupant Type: Vacant
- Parcel Number: 05-28-16-20686-000-0160
- Possession: Close of Escrow
- Style: Ranch
- Zoning Code: RPD-7.5
Similar Properties

- Anthoney Hamrick, REALTOR ®
- Tropic Shores Realty
- Mobile: 352.345.2102
- findmyflhome@gmail.com


