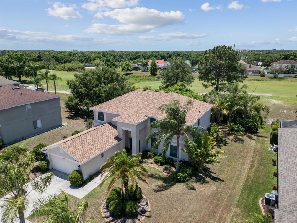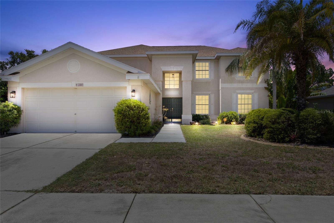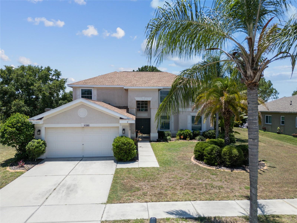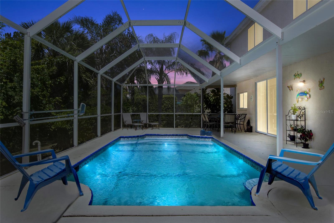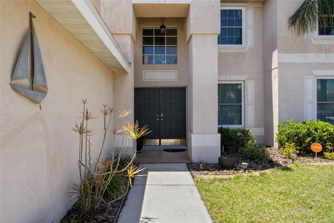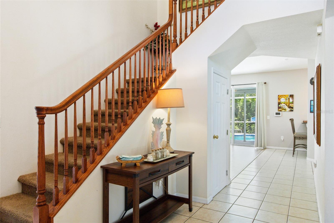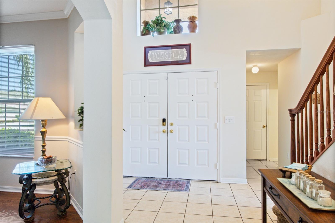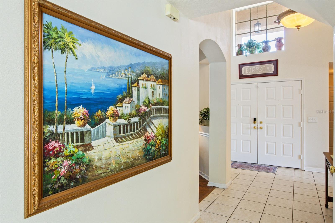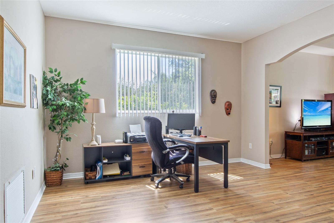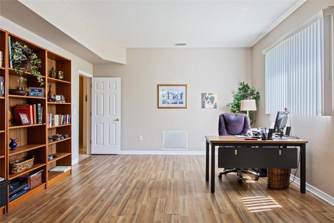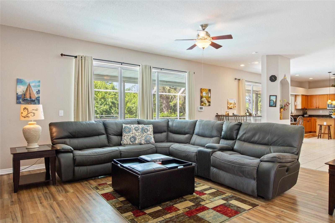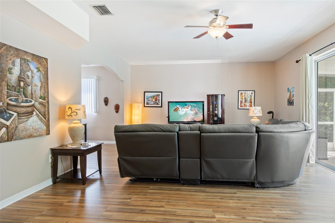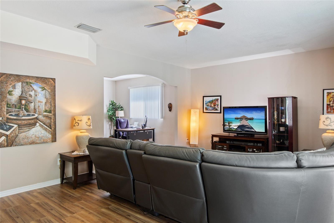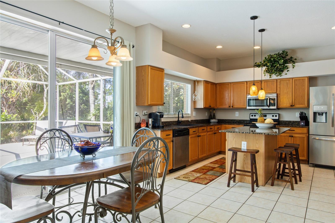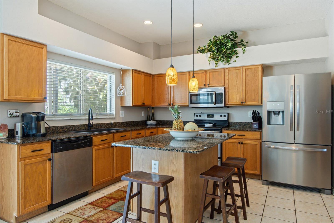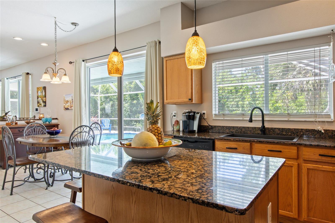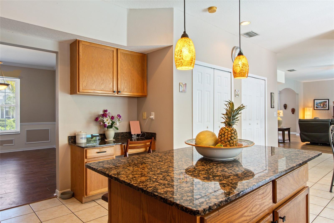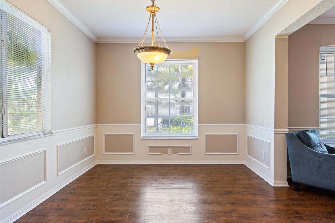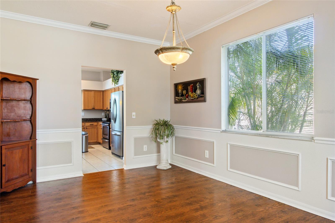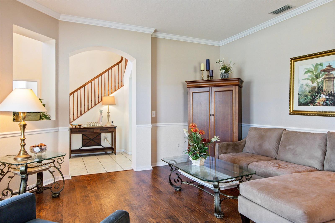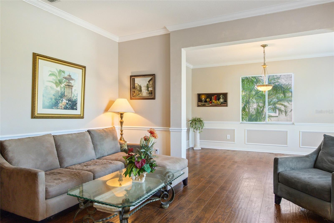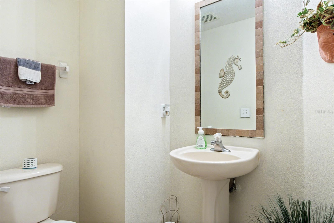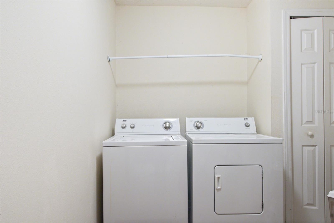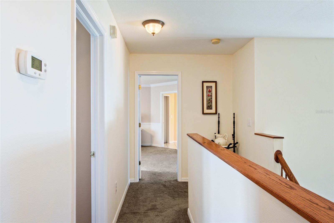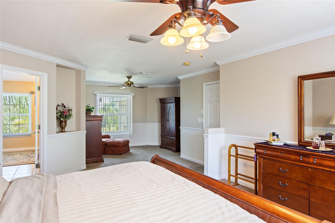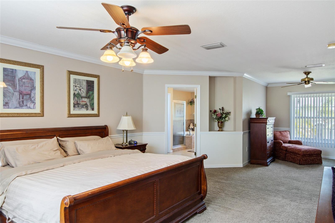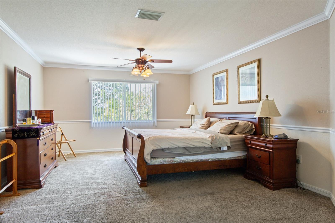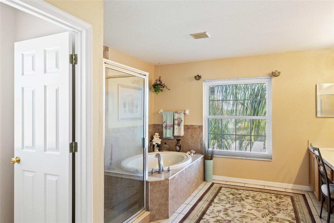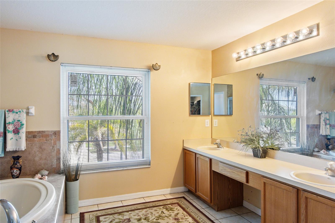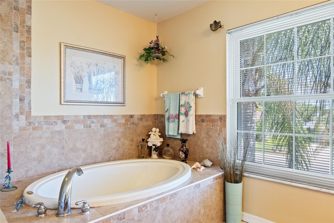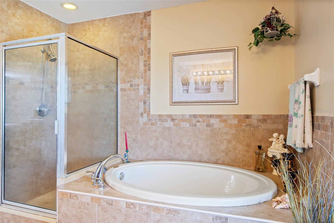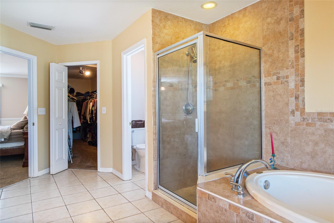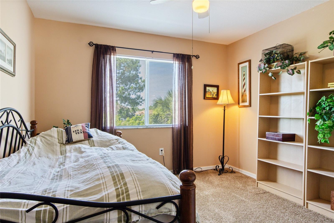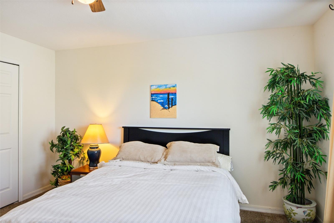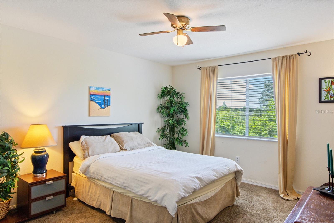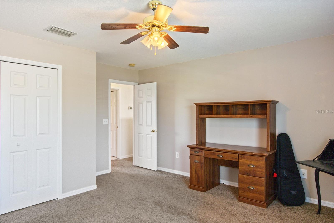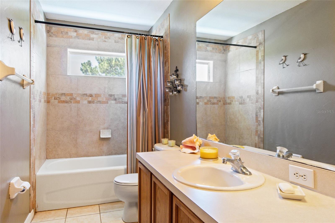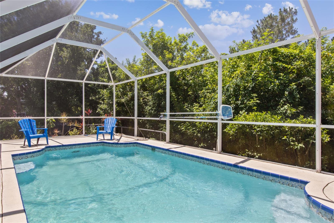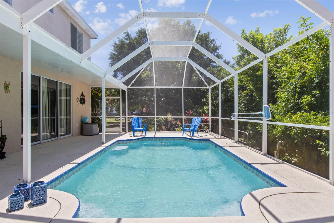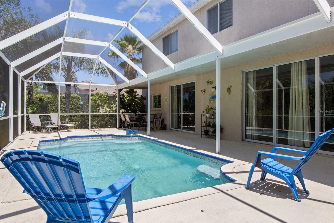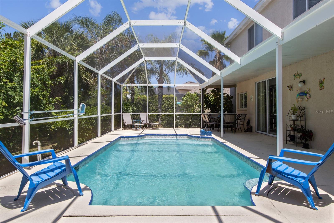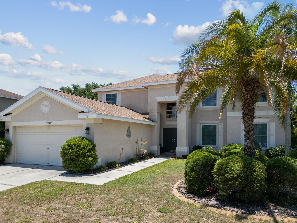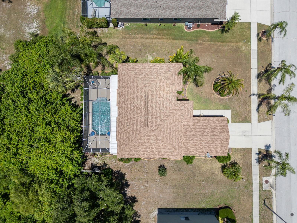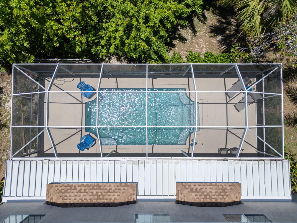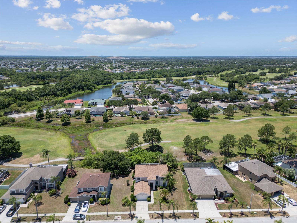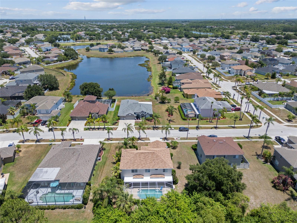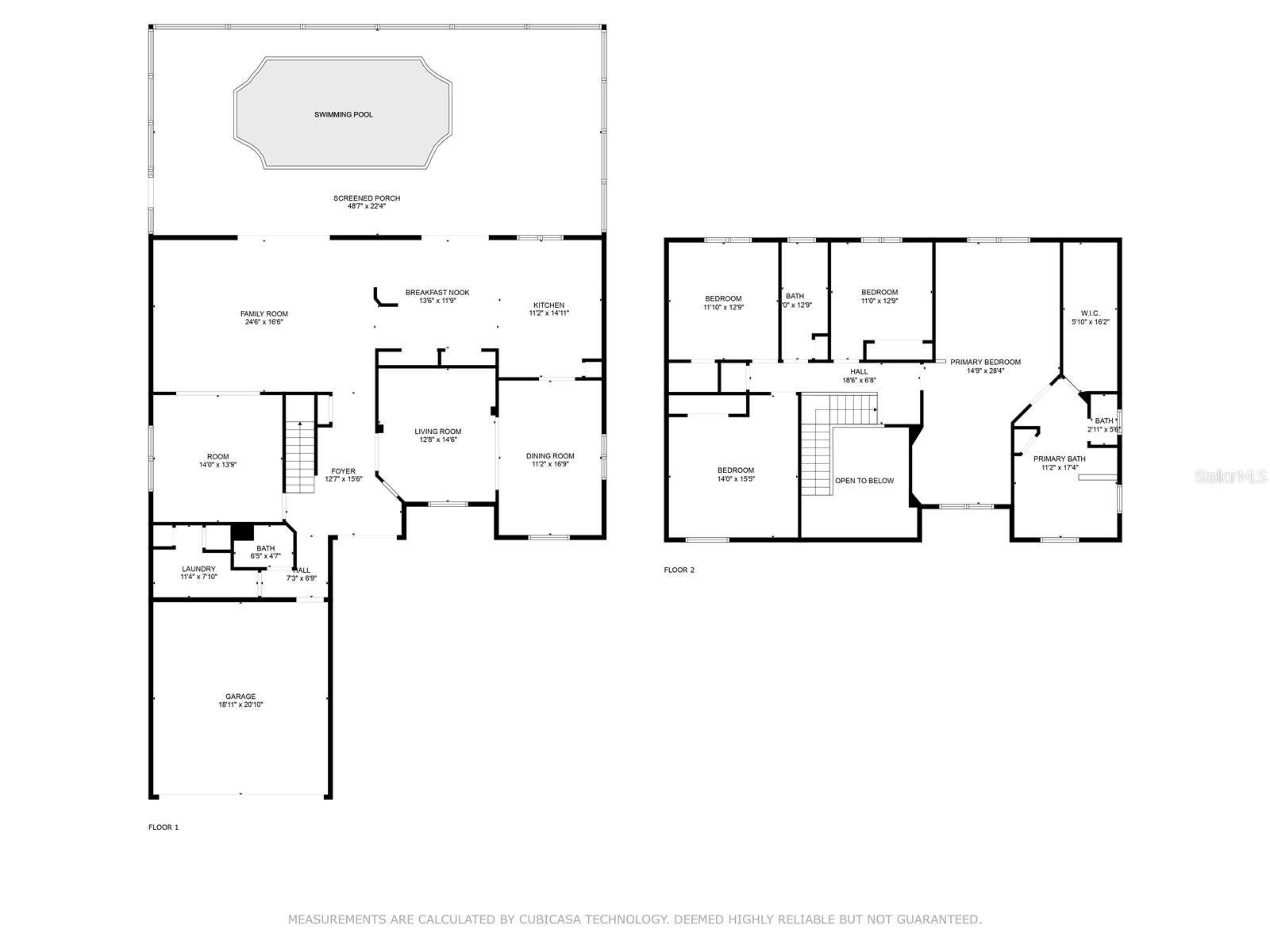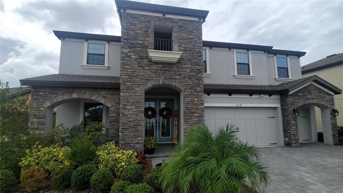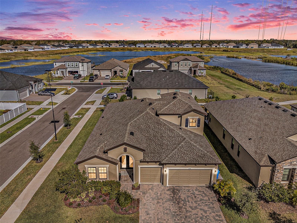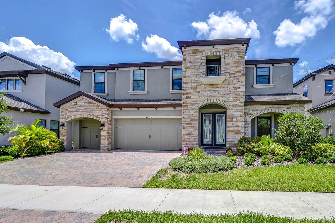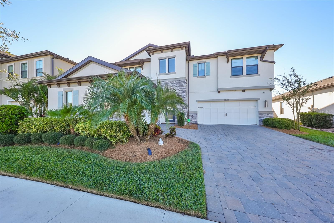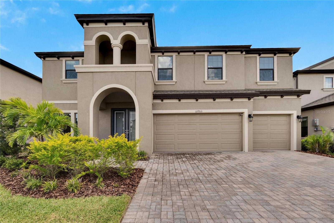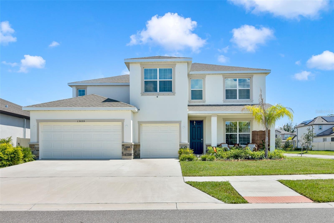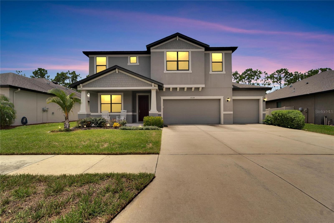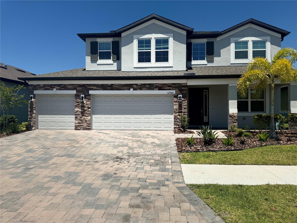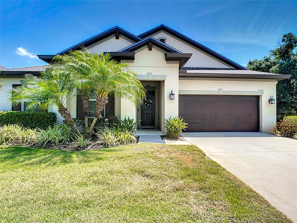- MLS#: T3529446 ( Residential )
- Street Address: 13007 Carlington Lane
- Viewed: 9
- Price: $639,000
- Price sqft: $154
- Waterfront: No
- Year Built: 2003
- Bldg sqft: 4151
- Bedrooms: 4
- Total Baths: 3
- Full Baths: 2
- 1/2 Baths: 1
- Garage / Parking Spaces: 2
- Days On Market: 210
- Additional Information
- Geolocation: 27.7997 / -82.307
- County: HILLSBOROUGH
- City: RIVERVIEW
- Zipcode: 33579
- Subdivision: Summerfield Village 1 Tr 21 Un
- Elementary School: Summerfield HB
- Middle School: Eisenhower HB
- High School: East Bay HB
- Provided by: LPT REALTY
- Contact: ALEH SHYPITSYN
- 877-366-2213

- DMCA Notice
Nearby Subdivisions
5h4 South Pointe Phase 3a 3b
Ballentrae Sub Ph 1
Ballentrae Sub Ph 2
Bell Creek Preserve Ph 1
Bell Creek Preserve Ph 2
Belmond Reserve
Belmond Reserve Ph 1
Belmond Reserve Ph 2
Belmond Reserve Ph 3
Belmond Reserve Phase 1
Carlton Lakes Ph 1a 1b1 An
Carlton Lakes Ph 1d1
Carlton Lakes Ph 1e1
Carlton Lakes West 2
Carlton Lakes West Ph 2b
Clubhouse Estates At Summerfie
Creekside Sub Ph 2
Crestview Lakes
Enclave At Ramble Creek
Hawkstone
Hawkstone Okerlund Ranch Subd
Lucaya Lake Club Ph 1c
Lucaya Lake Club Ph 2e
Lucaya Lake Club Ph 2f
Lucaya Lake Club Ph 4a
Lucaya Lake Club Ph 4b
Lucaya Lake Club Ph 4c
Lucaya Lake Club Ph 4d
Meadowbrooke At Summerfield
Oaks At Shady Creek Ph 1
Oaks At Shady Creek Ph 2
Okerlund Ranch Sub
Okerlund Ranch Subdivision Pha
Panther Trace Ph 1a
Panther Trace Ph 2a2
Panther Trace Ph 2b1
Panther Trace Ph 2b2
Panther Trace Ph 2b3
Pine Tr At Summerfield
Reserve At Paradera Ph 3
Reserve At Pradera
Reserve At Pradera Ph 1a
Reserve At South Fork
Reserve At South Fork Ph 1
Reservepraderaph 2
Ridgewood South
South Cove
South Cove Ph 1
South Cove Ph 23
South Fork
South Fork Q Ph 2
South Fork R Ph I
South Fork S T
South Fork Tr N
South Fork Tr P Ph 1a
South Fork Tr R Ph 2a 2b
South Fork Tr R Ph 2a 2b
South Fork Tr S T
South Fork Tr U
South Fork Tr V Ph 1
South Fork Tr V Ph 2
South Fork Tr W
South Fork Un 06
South Fork W
Southfork
Stogi Ranch
Summer Spgs
Summerfield
Summerfield Vilage 1 Tr 32
Summerfield Vill I Tr 21 Un
Summerfield Village
Summerfield Village 1 Tr 10
Summerfield Village 1 Tr 11
Summerfield Village 1 Tr 17
Summerfield Village 1 Tr 21
Summerfield Village 1 Tr 21 Un
Summerfield Village 1 Tr 28
Summerfield Village 1 Tr 7
Summerfield Village 1 Tract 26
Summerfield Village 1 Tract 7
Summerfield Village I Tr 30
Summerfield Village Ii Tr 5
Summerfield Villg 1 Trct 18
Summerfield Villg 1 Trct 35
Talavera Sub
Triple Creek
Triple Creek Ph 1 Village C
Triple Creek Ph 1 Villg A
Triple Creek Ph 2 Village E
Triple Creek Ph 2 Village F
Triple Creek Ph 2 Village G
Triple Creek Ph 3 Village K
Triple Creek Ph 3 Villg L
Triple Creek Ph 4 Village J
Triple Crk Ph 4 Village 1
Triple Crk Ph 4 Village I
Triple Crk Ph 4 Village J
Triple Crk Ph 4 Vlg I
Triple Crk Ph 6 Village H
Triple Crk Village J Ph 4
Triple Crk Village M2
Triple Crk Village N P
Tropical Acres South
Tropical Acres South Un 2
Trople Creek Area
Unplatted
Waterleaf Ph 1a
Waterleaf Ph 1b
Waterleaf Ph 1c
Waterleaf Ph 2c
Waterleaf Ph 3a
Waterleaf Ph 4b
Waterleaf Ph 6a
Waterleaf Ph 6b
Worthington
PRICED AT ONLY: $639,000
Address: 13007 Carlington Lane, RIVERVIEW, FL 33579
Would you like to sell your home before you purchase this one?
Description
5's Interest rate to qualified buyers with a preferred lender!!! This home has EVERYTHING on your list! Situated in the highly sought after "Summerfield Golf Community" (NO CDD Debt / LOW HOA), this beautiful and immaculately maintained executive pool home features 4 bedrooms, 3 bathrooms, and a 2 car garage. The distinctive split floor plan offers a seamless flow of privacy throughout.
Step into the well appointed foyer and prepare to be wowed with picturesque views of the pooltruly eye candy. The master suite exudes comfort and luxury, with relaxing views of the pool and golf course. The ensuite bath is well appointed with dual sinks, a walk in closet, a linen closet, a garden tub, and a separate shower for added indulgence.
The kitchen, seamlessly connected to the family room, includes upgraded dark granite counters, state of the art stainless steel appliances, and immediate views to the eat in nook, providing panoramic views of the pool, creating a delightful dining experience with every bite. The flooring is upgraded with wood/laminate and tile throughout.
All bedrooms are conveniently located on the second floor, creating the privacy every homeowner desires. Additionally, the home features a formal living and dining room with beautiful wood floors, a family room, and a downstairs bonus room perfect for a home office or game room. The large upstairs master bedroom includes a sitting area and ensuite, with the additional 3 bedrooms also upstairs and all ample sized.
The screened lanai and pool area serve as a relaxed setting for lounging, pool fun, and entertainment. Conveniently located near shopping, entertainment, I 75, MacDill AFB, beaches, parks, and more, Summerfield provides an array of amenities, including a clubhouse, fitness center, indoor/outdoor basketball courts, pools, and year round entertainment. This home also boasts a new roof (2022), Dual Ionized AC (2021), New Windows and fresh interior pain!
Property Location and Similar Properties
Payment Calculator
- Principal & Interest -
- Property Tax $
- Home Insurance $
- HOA Fees $
- Monthly -
Features
Building and Construction
- Covered Spaces: 0.00
- Exterior Features: Irrigation System, Sidewalk, Sliding Doors
- Flooring: Carpet, Ceramic Tile, Laminate, Wood
- Living Area: 3334.00
- Roof: Shingle
Land Information
- Lot Features: Conservation Area, Near Golf Course, On Golf Course, Paved
School Information
- High School: East Bay-HB
- Middle School: Eisenhower-HB
- School Elementary: Summerfield-HB
Garage and Parking
- Garage Spaces: 2.00
Eco-Communities
- Pool Features: In Ground
- Water Source: Public
Utilities
- Carport Spaces: 0.00
- Cooling: Central Air
- Heating: Central
- Pets Allowed: Yes
- Sewer: Public Sewer
- Utilities: Cable Available, Electricity Connected, Public, Sewer Connected, Water Connected
Finance and Tax Information
- Home Owners Association Fee: 43.00
- Net Operating Income: 0.00
- Tax Year: 2023
Other Features
- Appliances: Dishwasher, Microwave, Range, Refrigerator
- Association Name: Summerfield Crossing Master HOA
- Association Phone: 813-671-2005
- Country: US
- Interior Features: Ceiling Fans(s), Kitchen/Family Room Combo, Living Room/Dining Room Combo, PrimaryBedroom Upstairs, Solid Surface Counters, Solid Wood Cabinets, Split Bedroom, Stone Counters
- Legal Description: SUMMERFIELD VILLAGE 1 TR 21 UNIT 1 PH 4A & 4B LOT 33 BLOCK 1
- Levels: Two
- Area Major: 33579 - Riverview
- Occupant Type: Owner
- Parcel Number: U-09-31-20-5PW-000001-00033.0
- View: Golf Course, Pool
- Zoning Code: PD
Similar Properties

- Anthoney Hamrick, REALTOR ®
- Tropic Shores Realty
- Mobile: 352.345.2102
- findmyflhome@gmail.com


