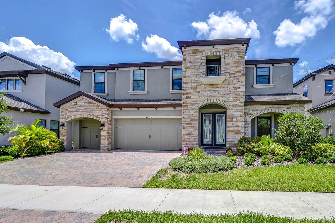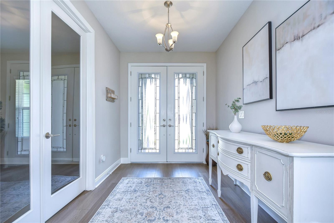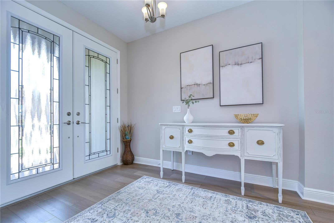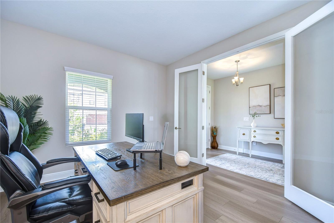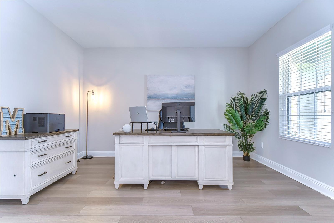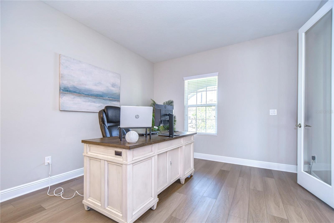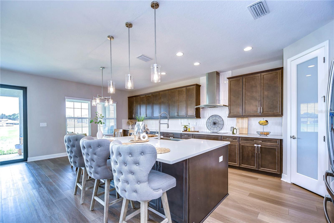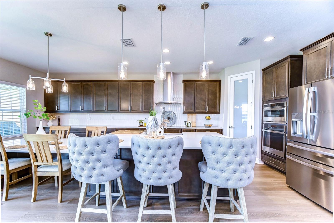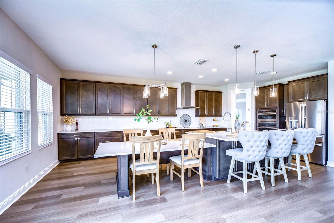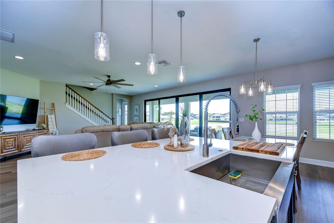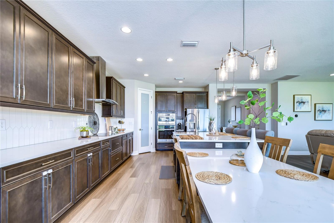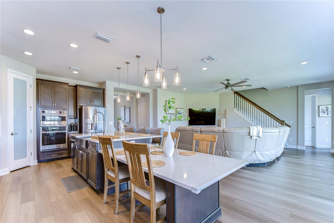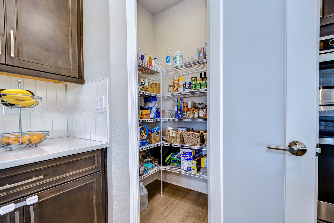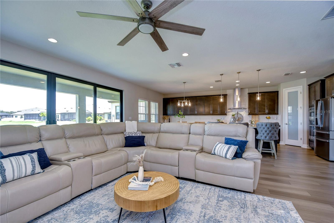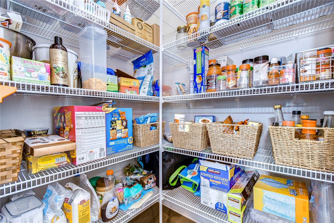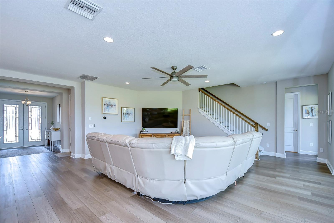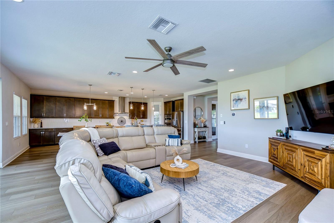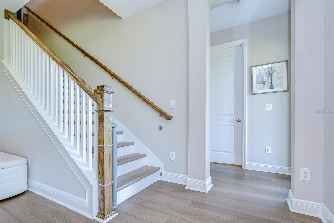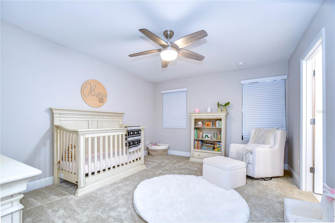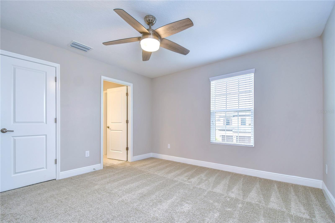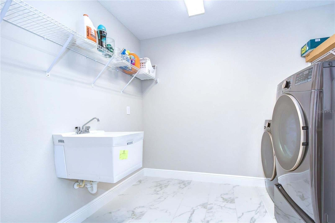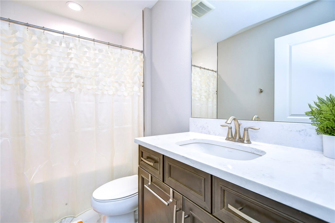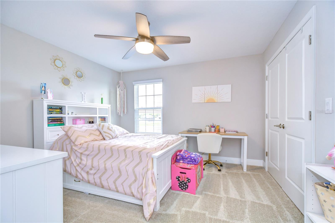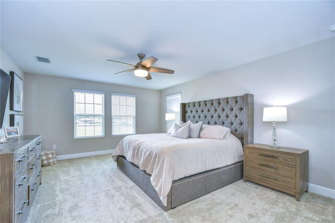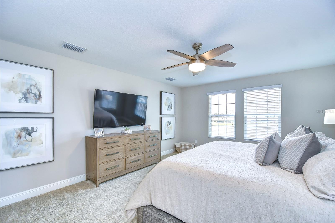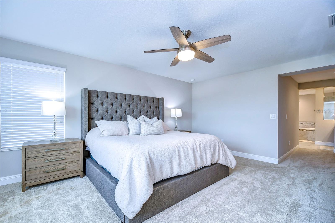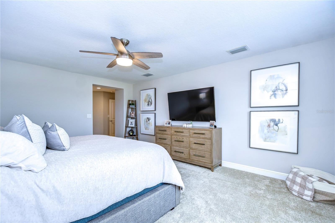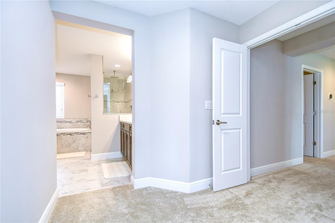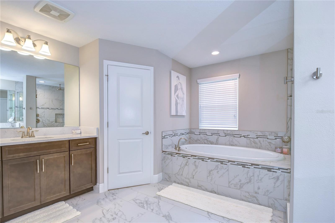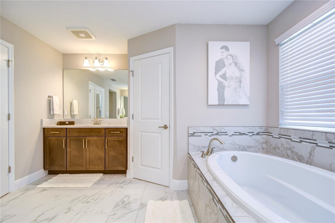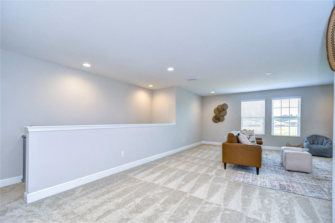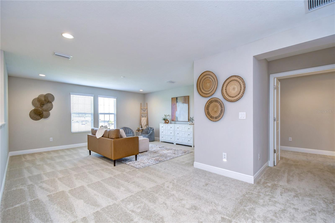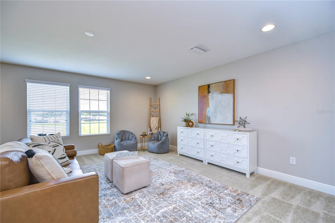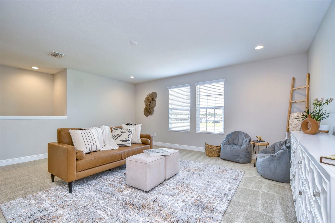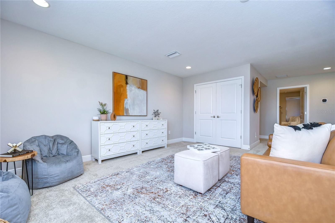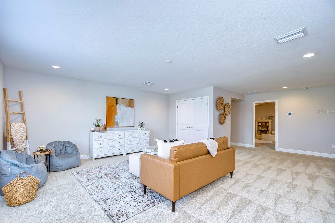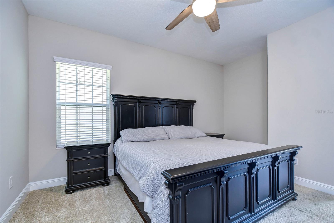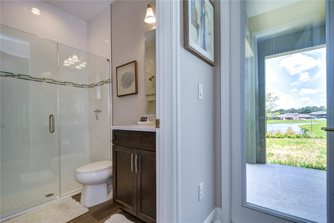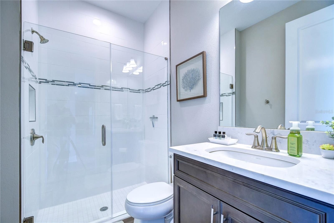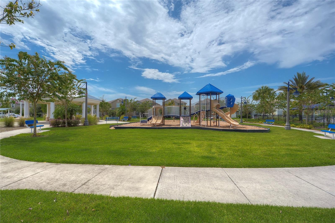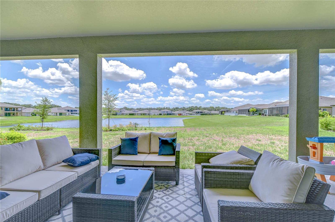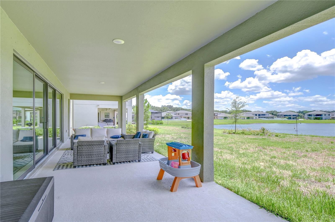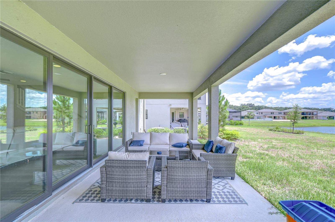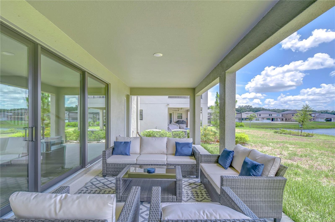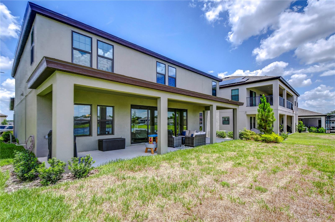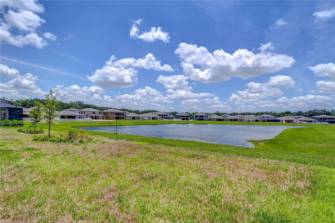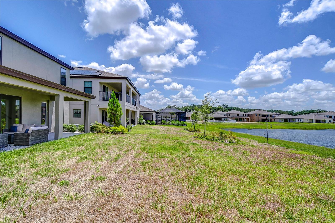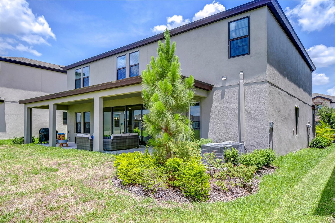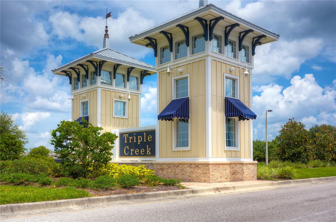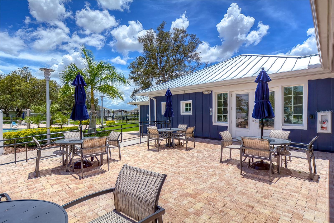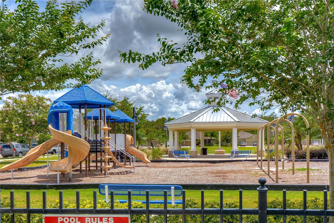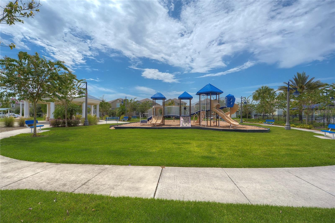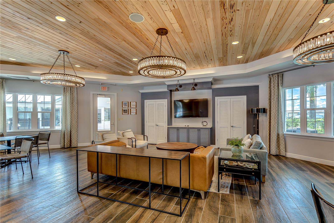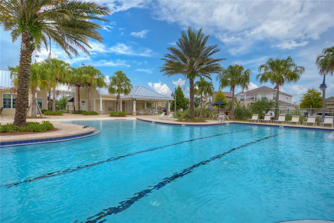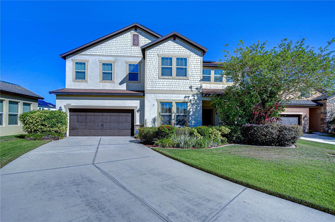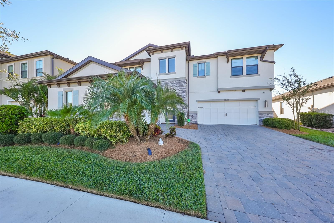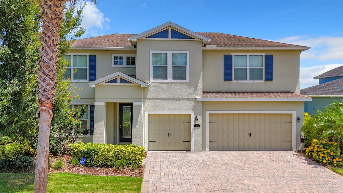- MLS#: TB8321971 ( Residential )
- Street Address: 12735 Bergstrom Bay Drive
- Viewed: 1
- Price: $725,000
- Price sqft: $150
- Waterfront: No
- Year Built: 2023
- Bldg sqft: 4844
- Bedrooms: 5
- Total Baths: 4
- Full Baths: 4
- Garage / Parking Spaces: 3
- Days On Market: 34
- Additional Information
- Geolocation: 27.8115 / -82.2635
- County: HILLSBOROUGH
- City: RIVERVIEW
- Zipcode: 33579
- Subdivision: Triple Creek
- Provided by: BHHS FLORIDA PROPERTIES GROUP
- Contact: Julie Parker Bullock
- 727-828-8615

- DMCA Notice
Nearby Subdivisions
5h4 South Pointe Phase 3a 3b
Ballentrae Sub Ph 1
Ballentrae Sub Ph 2
Bell Creek Preserve Ph 1
Bell Creek Preserve Ph 2
Belmond Reserve
Belmond Reserve Ph 1
Belmond Reserve Ph 2
Belmond Reserve Ph 3
Belmond Reserve Phase 1
Carlton Lakes Ph 1a 1b1 An
Carlton Lakes Ph 1d1
Carlton Lakes Ph 1e1
Carlton Lakes West 2
Carlton Lakes West Ph 2b
Clubhouse Estates At Summerfie
Creekside Sub Ph 2
Crestview Lakes
Enclave At Ramble Creek
Hawkstone
Hawkstone Okerlund Ranch Subd
Lucaya Lake Club Ph 1c
Lucaya Lake Club Ph 2e
Lucaya Lake Club Ph 2f
Lucaya Lake Club Ph 4a
Lucaya Lake Club Ph 4b
Lucaya Lake Club Ph 4c
Lucaya Lake Club Ph 4d
Meadowbrooke At Summerfield
Oaks At Shady Creek Ph 1
Oaks At Shady Creek Ph 2
Okerlund Ranch Sub
Okerlund Ranch Subdivision Pha
Panther Trace Ph 1a
Panther Trace Ph 2a2
Panther Trace Ph 2b1
Panther Trace Ph 2b2
Panther Trace Ph 2b3
Pine Tr At Summerfield
Reserve At Paradera Ph 3
Reserve At Pradera
Reserve At Pradera Ph 1a
Reserve At South Fork
Reserve At South Fork Ph 1
Reservepraderaph 2
Ridgewood South
South Cove
South Cove Ph 1
South Cove Ph 23
South Fork
South Fork Q Ph 2
South Fork R Ph I
South Fork S T
South Fork Tr N
South Fork Tr P Ph 1a
South Fork Tr R Ph 2a 2b
South Fork Tr R Ph 2a 2b
South Fork Tr S T
South Fork Tr U
South Fork Tr V Ph 1
South Fork Tr V Ph 2
South Fork Tr W
South Fork Un 06
South Fork W
Southfork
Stogi Ranch
Summer Spgs
Summerfield
Summerfield Vilage 1 Tr 32
Summerfield Vill I Tr 21 Un
Summerfield Village
Summerfield Village 1 Tr 10
Summerfield Village 1 Tr 11
Summerfield Village 1 Tr 17
Summerfield Village 1 Tr 21
Summerfield Village 1 Tr 21 Un
Summerfield Village 1 Tr 28
Summerfield Village 1 Tr 7
Summerfield Village 1 Tract 26
Summerfield Village 1 Tract 7
Summerfield Village I Tr 30
Summerfield Village Ii Tr 5
Summerfield Villg 1 Trct 18
Summerfield Villg 1 Trct 35
Talavera Sub
Triple Creek
Triple Creek Ph 1 Village C
Triple Creek Ph 1 Villg A
Triple Creek Ph 2 Village E
Triple Creek Ph 2 Village F
Triple Creek Ph 2 Village G
Triple Creek Ph 3 Village K
Triple Creek Ph 3 Villg L
Triple Creek Ph 4 Village J
Triple Crk Ph 4 Village 1
Triple Crk Ph 4 Village I
Triple Crk Ph 4 Village J
Triple Crk Ph 4 Vlg I
Triple Crk Ph 6 Village H
Triple Crk Village J Ph 4
Triple Crk Village M2
Triple Crk Village N P
Tropical Acres South
Tropical Acres South Un 2
Trople Creek Area
Unplatted
Waterleaf Ph 1a
Waterleaf Ph 1b
Waterleaf Ph 1c
Waterleaf Ph 2c
Waterleaf Ph 3a
Waterleaf Ph 4b
Waterleaf Ph 6a
Waterleaf Ph 6b
Worthington
PRICED AT ONLY: $725,000
Address: 12735 Bergstrom Bay Drive, RIVERVIEW, FL 33579
Would you like to sell your home before you purchase this one?
Description
Welcome to your dream home in the picturesque community of Triple Creek! This stunning Virginia Park floor plan offers the perfect blend of elegance, functionality, and modern living. With five spacious bedrooms and four luxurious bathrooms, this home is designed to accommodate your familys every need.
As you step inside, youll be greeted by an abundance of natural light that fills the open concept living spaces, creating a warm and inviting atmosphere. The heart of the home is undoubtedly the chefs dream kitchen, featuring an extended island thats perfect for entertaining family and friends. Equipped with GE appliances and ample storage, this kitchen is both stylish and practical. The beautiful glass slider doors seamlessly connect the indoor space to the outdoors, providing breathtaking views of the serene pond just beyond your backyard.
The main floor also boasts a full bedroom and bathroom, offering privacy and convenience for guests or family members. Upstairs, youll find a generously sized bonus room, perfect for a play area, media room, or home office. The thoughtfully designed layout includes a Jack and Jill bathroom, connecting two of the additional bedrooms, making it ideal for families.
Retreat to the master suite, your personal oasis, where relaxation awaits. This spacious sanctuary features a luxurious walk in shower, a soaking tub for those well deserved bubble baths, and double vanities that add a touch of sophistication. Every detail in this home has been carefully curated to enhance your living experience.
The fully fenced backyard provides a safe and private space for outdoor activities, while the tranquil pond view offers a picturesque backdrop for your daily life. Whether youre hosting summer barbecues or enjoying a quiet evening under the stars, this outdoor space is sure to impress.
Light, bright, and open, this home embodies the perfect lifestyle youve been searching for. Extra features include whole house filtration system with softener, safe racks storage in garage, window treatments and ceiling fans. Dont miss your chance to own this incredible property in Triple Creekschedule your private showing today and experience the beauty and comfort of this exceptional Homes By WestBay resale!
Property Location and Similar Properties
Payment Calculator
- Principal & Interest -
- Property Tax $
- Home Insurance $
- HOA Fees $
- Monthly -
Features
Building and Construction
- Covered Spaces: 0.00
- Exterior Features: Hurricane Shutters, Irrigation System, Sidewalk, Sliding Doors
- Flooring: Carpet, Luxury Vinyl
- Living Area: 3547.00
- Roof: Shingle
Garage and Parking
- Garage Spaces: 3.00
Eco-Communities
- Water Source: Public
Utilities
- Carport Spaces: 0.00
- Cooling: Central Air
- Heating: Central
- Pets Allowed: Breed Restrictions
- Sewer: Public Sewer
- Utilities: Underground Utilities
Finance and Tax Information
- Home Owners Association Fee: 101.00
- Net Operating Income: 0.00
- Tax Year: 2023
Other Features
- Appliances: Refrigerator, Tankless Water Heater
- Association Name: Cindy Hesselbirg
- Association Phone: 813-671-5900
- Country: US
- Interior Features: Ceiling Fans(s), Eat-in Kitchen, In Wall Pest System, Kitchen/Family Room Combo, Open Floorplan, Pest Guard System, Window Treatments
- Legal Description: TRIPLE CREEK VILLAGE N AND P LOT 105
- Levels: Two
- Area Major: 33579 - Riverview
- Occupant Type: Owner
- Parcel Number: U-01-31-20-C7K-000000-00105.0
- Zoning Code: PD
Similar Properties

- Anthoney Hamrick, REALTOR ®
- Tropic Shores Realty
- Mobile: 352.345.2102
- findmyflhome@gmail.com


