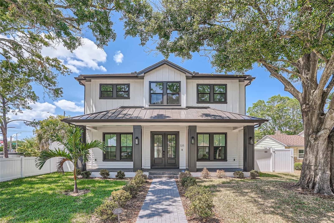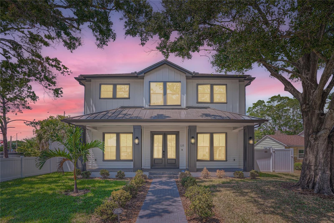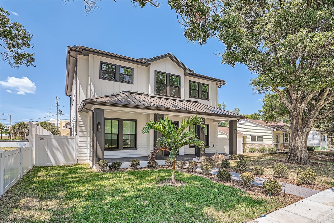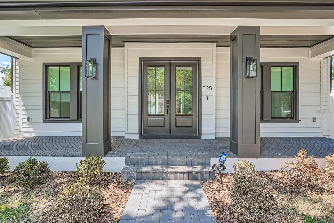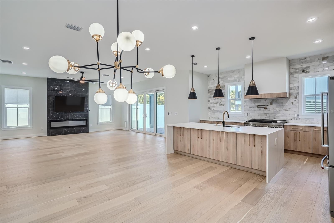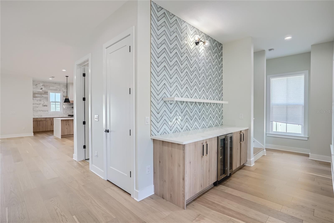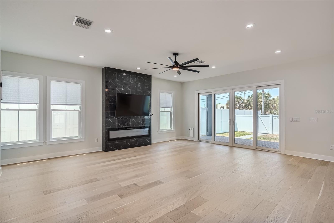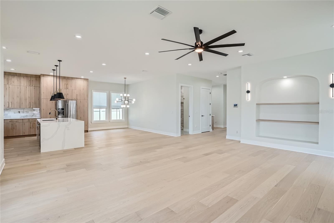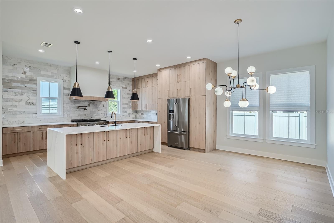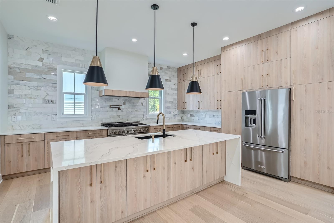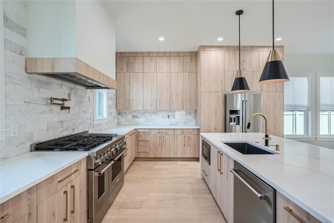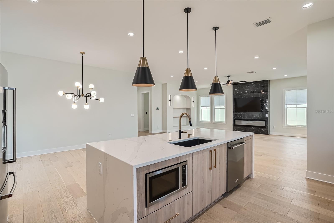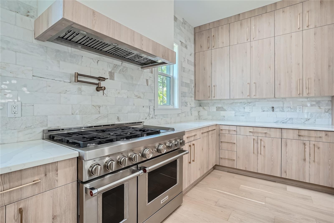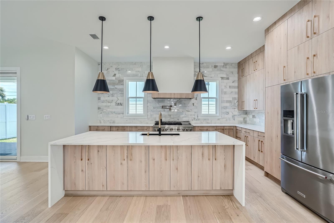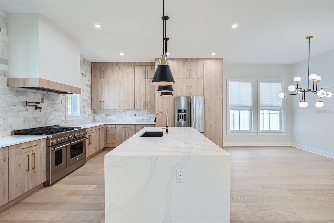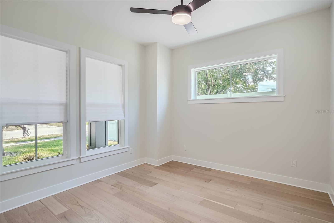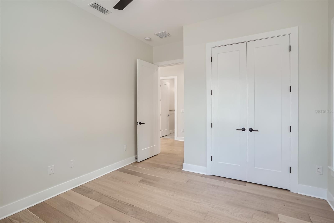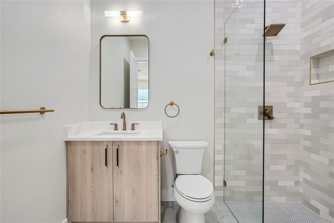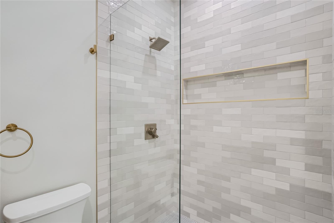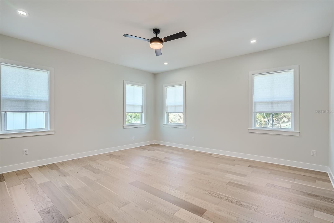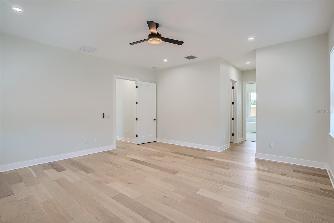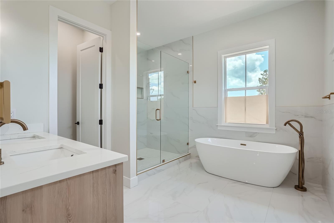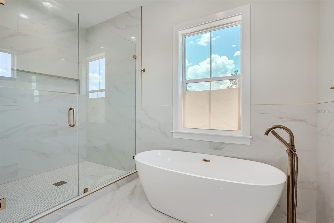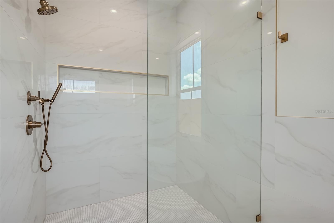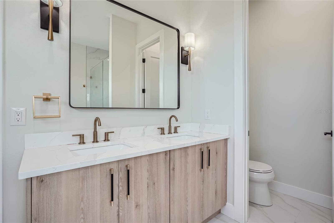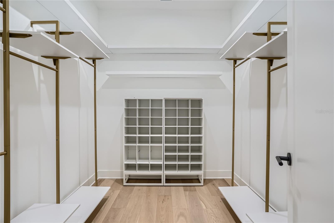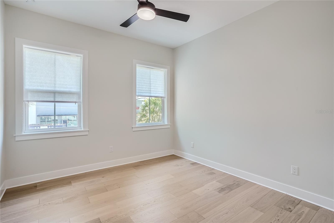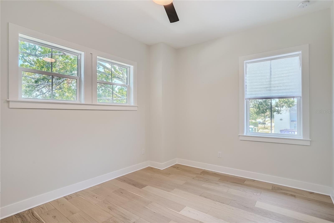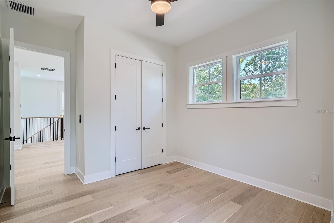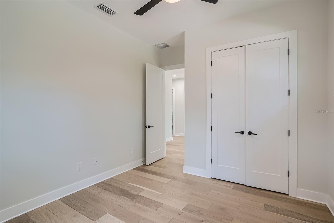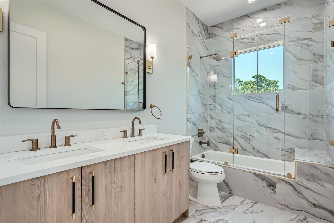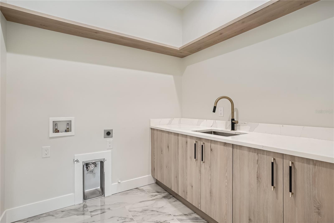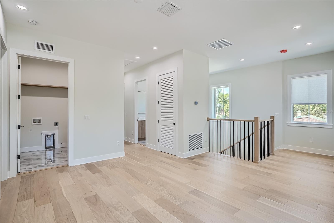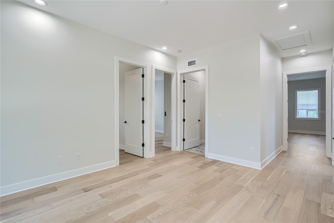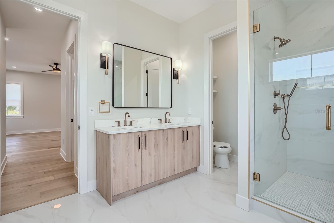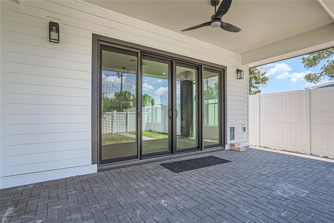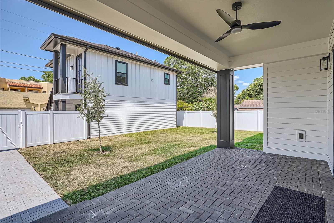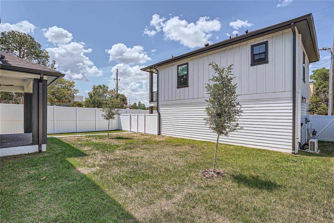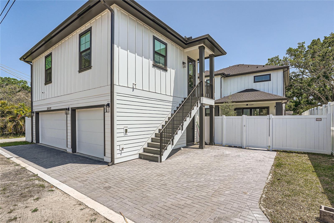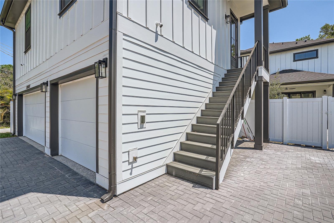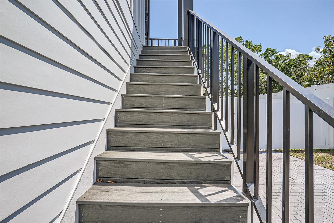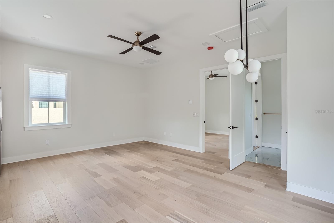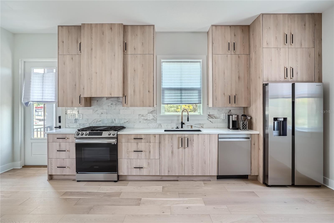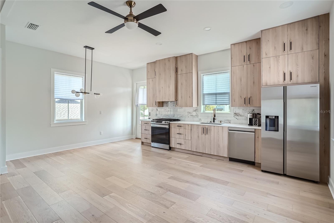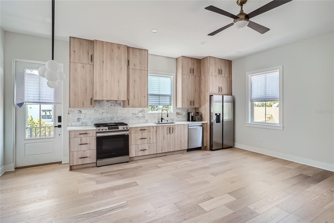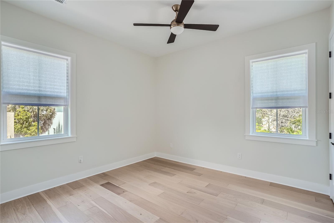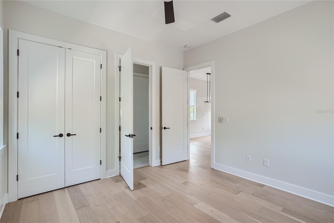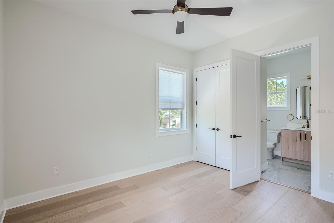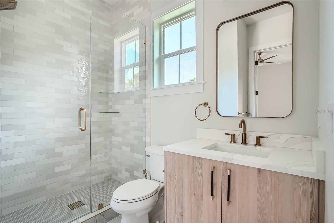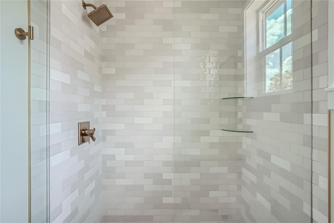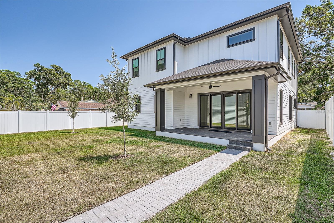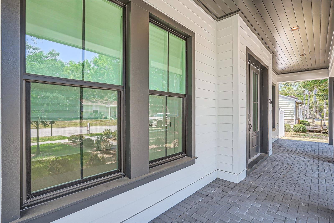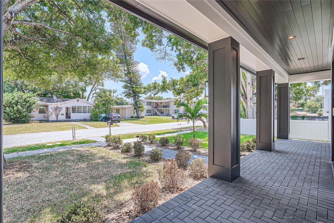- MLS#: T3524742 ( Residential )
- Street Address: 325 33rd Avenue N
- Viewed: 5
- Price: $1,750,000
- Price sqft: $369
- Waterfront: No
- Year Built: 2023
- Bldg sqft: 4743
- Bedrooms: 5
- Total Baths: 4
- Full Baths: 4
- Garage / Parking Spaces: 3
- Days On Market: 213
- Additional Information
- Geolocation: 27.8024 / -82.6376
- County: PINELLAS
- City: SAINT PETERSBURG
- Zipcode: 33704
- Subdivision: Coffee Pot Add Rep
- Provided by: KELLER WILLIAMS SUBURBAN TAMPA
- Contact: Dane Moore
- 813-684-9500

- DMCA Notice
Nearby Subdivisions
Allendale Terrace Blks Ab12345
Bay Pointsnell Isle
Bell Place Sub
Clinton L R Rep
Coffee Pot Add Rep
Coffee Pot Add Snell Hamletts
Coffee Pot Bayou Add Rep Blks
Eden Isle 1st Add
Eden Isle Sub
Eden Shores Sec 10
Eden Shores Sec 5
Eden Shores Sec 6
Eden Shores Sec 9
Harper Terrace
Lemons Chas H Sub
Magnolia 36th Ave Rep
Marcia Rep
North East Park Placido Shores
North East Park Shores
Pinellas Add To St Petersburg
Pinewood
Purvis Harris 4th St Add
Renwick Erle Sub 1
Snell Hamletts North Shore Ad
Snell Isle Brightbay
Snell Isle Brightwaters
Snell Isle Brightwaters Sec 1
Snell Isle Brightwaters Sec 2
Snell Isle Rev Rep Brightsides
Snell Isle Shores
Snell Park Estates
Snell Shores
Snells Carolyn H Rep
Spring Hill Rev
Spring Hill Rev Crescent Heigh
Summit Park
Summit Park 4th Add
Virginia Heights
Washington Heights
Woodlawn
PRICED AT ONLY: $1,750,000
Address: 325 33rd Avenue N, SAINT PETERSBURG, FL 33704
Would you like to sell your home before you purchase this one?
Description
Welcome to this beautiful two story modern craftsman home located in the Coffee Pot Bayou Area. This property is like new and was just constructed in 2023. The main home features 4 bedrooms, 3 baths, a bonus room, & an open concept living. The main level will greet you with a bright open floor plan. The first floor includes 1 bedroom, 1 full bath, & an open concept kitchen, living room, & dining room space. The kitchen features an oversized island, stainless steel appliances, 48 gas range, & quartz countertops. The ideal kitchen for entertaining. Upstairs you will find the owners suite, 2 additional bedrooms, and a shared bath. The owners suite includes a large closet and spa like en suite with a dual vanity, shower, & stand alone tub. Out back you will find a detached 3 car garage with a fully equipped carriage house / apartment above it. The 655 sq ft space includes a full sized kitchen & living space, 1 bedroom, 1 full bathroom, & washed/dryer hookups. The convenient location of this home is in close proximity to the 4th St corridor, shopping & dining, St. Pete Pier, downtown St Pete, & more.
Property Location and Similar Properties
Payment Calculator
- Principal & Interest -
- Property Tax $
- Home Insurance $
- HOA Fees $
- Monthly -
Features
Building and Construction
- Covered Spaces: 0.00
- Exterior Features: Other
- Flooring: Hardwood, Tile
- Living Area: 3656.00
- Roof: Shingle
Garage and Parking
- Garage Spaces: 3.00
Eco-Communities
- Water Source: Public
Utilities
- Carport Spaces: 0.00
- Cooling: Central Air
- Heating: Central
- Sewer: Public Sewer
- Utilities: Public
Finance and Tax Information
- Home Owners Association Fee: 0.00
- Net Operating Income: 0.00
- Tax Year: 2023
Other Features
- Appliances: Cooktop, Dishwasher, Disposal, Electric Water Heater, Exhaust Fan, Range, Refrigerator, Wine Refrigerator
- Country: US
- Interior Features: Ceiling Fans(s), Open Floorplan, PrimaryBedroom Upstairs, Stone Counters, Thermostat, Walk-In Closet(s)
- Legal Description: COFFEE POT ADD REP. BLKS 43, 44, 45 BLK 45, E 29FT OF LOT 6 & W 29FT OF LOT 7
- Levels: Two
- Area Major: 33704 - St Pete/Euclid
- Occupant Type: Vacant
- Parcel Number: 07-31-17-17064-045-0060

- Anthoney Hamrick, REALTOR ®
- Tropic Shores Realty
- Mobile: 352.345.2102
- findmyflhome@gmail.com


