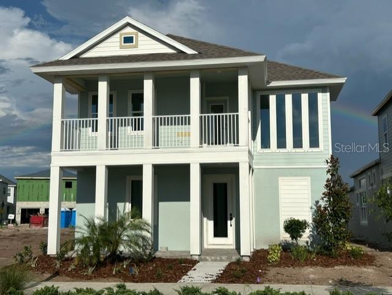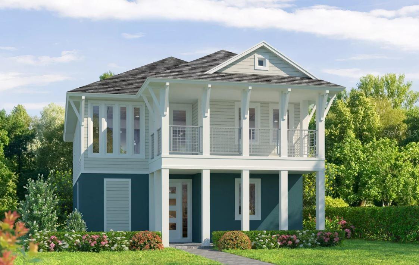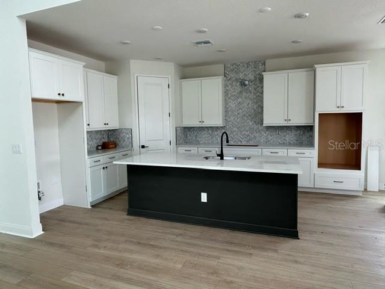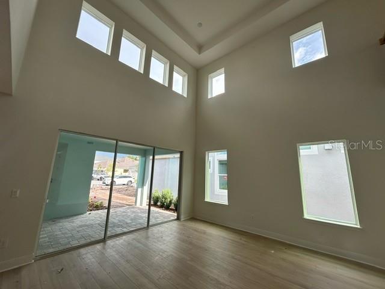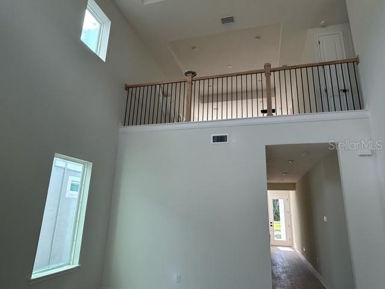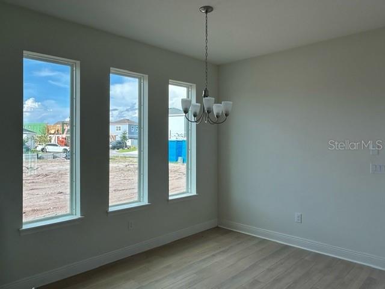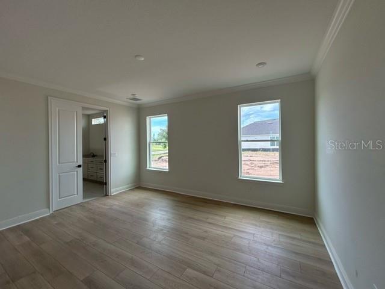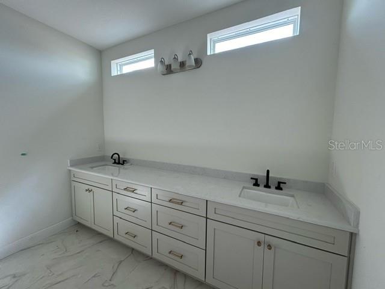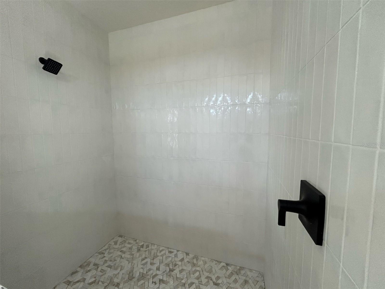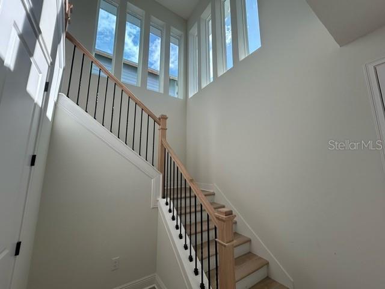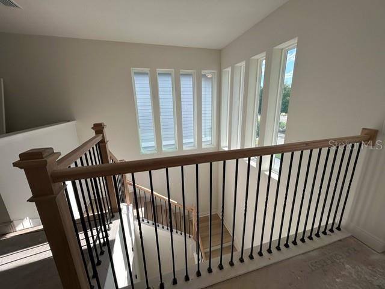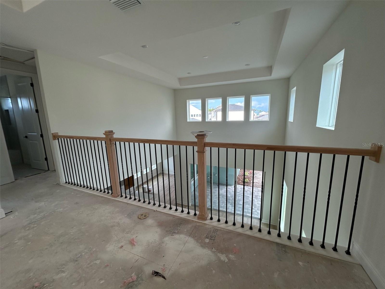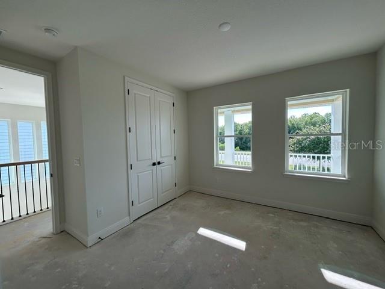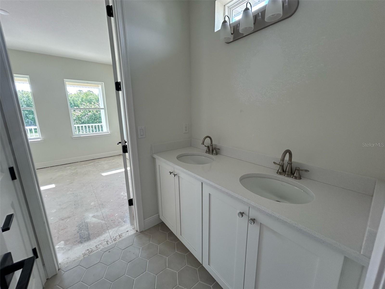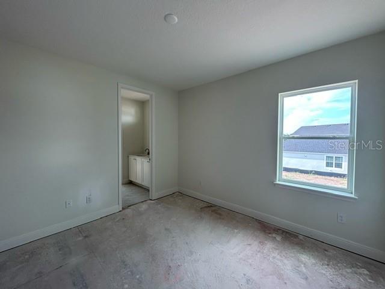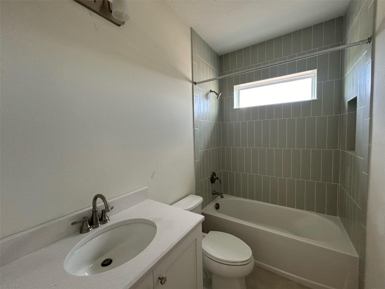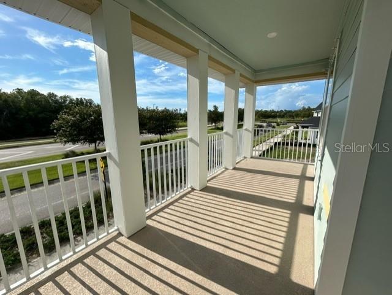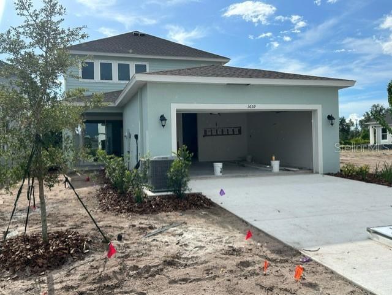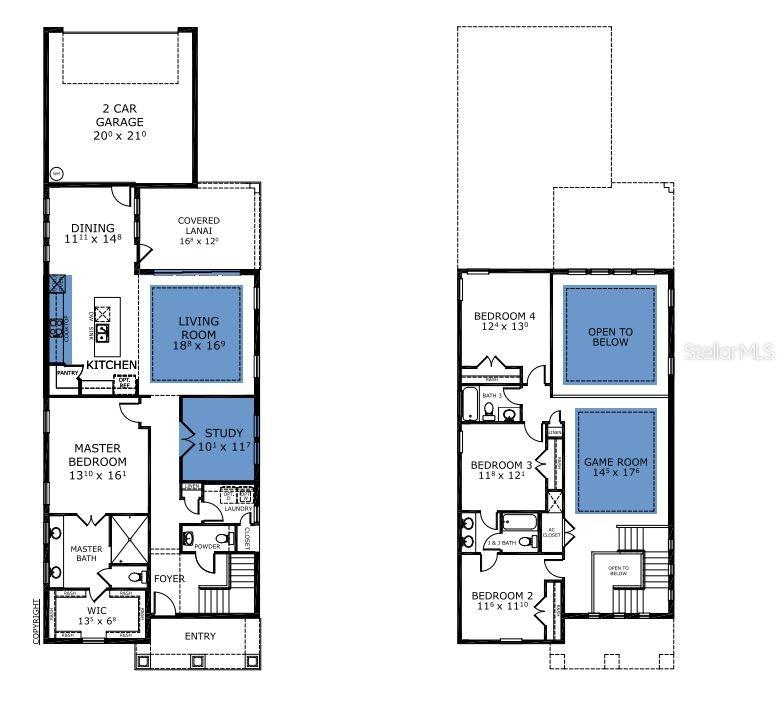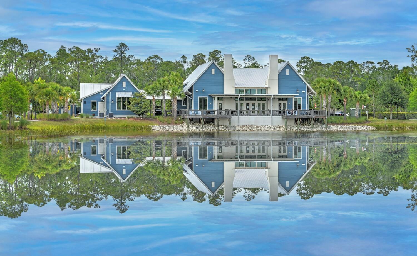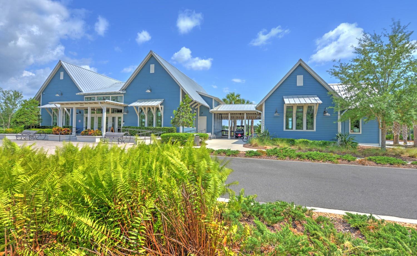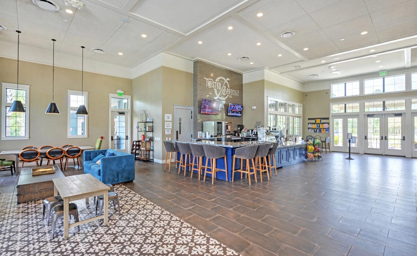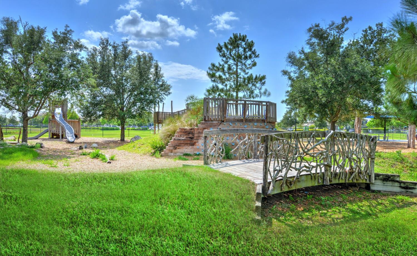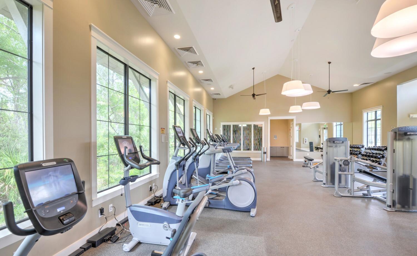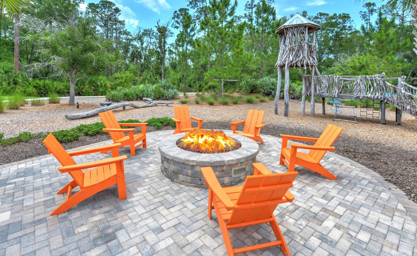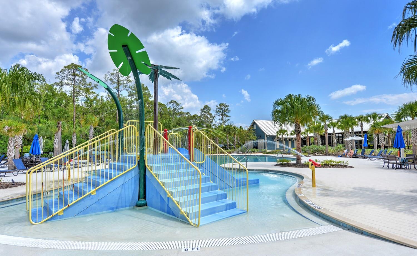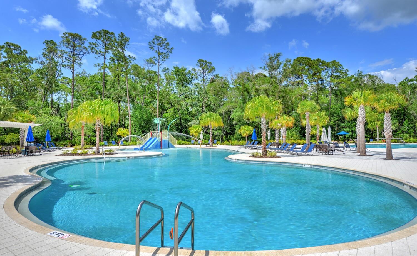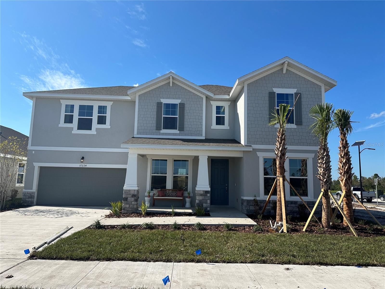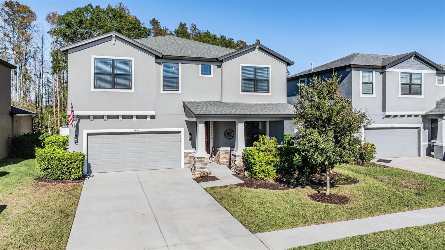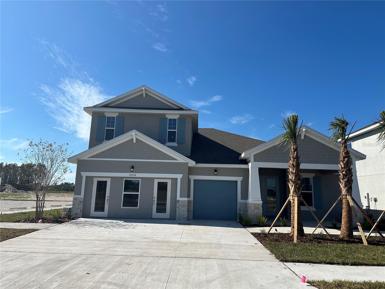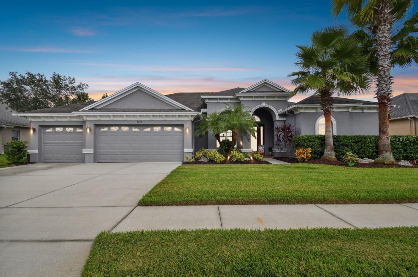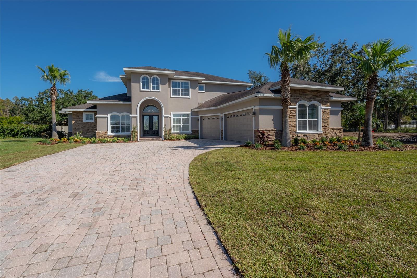- MLS#: T3511898 ( Residential )
- Street Address: 3659 Tea Leaf Alley
- Viewed: 14
- Price: $755,865
- Price sqft: $202
- Waterfront: No
- Year Built: 2023
- Bldg sqft: 3749
- Bedrooms: 4
- Total Baths: 3
- Full Baths: 3
- Garage / Parking Spaces: 2
- Days On Market: 282
- Additional Information
- Geolocation: 28.2137 / -82.5365
- County: PASCO
- City: LAND O LAKES
- Zipcode: 34638
- Subdivision: Bexley
- Elementary School: Bexley Elementary School
- Middle School: Charles S. Rushe Middle PO
- High School: Sunlake High School PO
- Provided by: ICI SELECT REALTY
- Contact: Michelle Trapp Llanos
- 386-366-0091

- DMCA Notice
Nearby Subdivisions
Angeline
Angeline Active Adult
Angeline Active Adult
Angeline Ph 1a 1b 1c 1d
Arden Preserve
Asbel Creek
Asbel Crk Ph 2
Asbel Crk Ph 4
Asbel Estates
Ballantrae
Ballantrae Village 02a
Ballantrae Village 05
Ballantrae Village 2a
Ballantrae Villages 3a 3b
Bexley
Bexley South 44 North 31 P
Bexley South Ph 1 Prcl 4
Bexley South Ph 3a Prcl 4
Bexley South Prcl 3 Ph 1
Bexley South Prcl 4 Ph 1
Bexley South Prcl 4 Ph 2
Bexley South Prcl 4 Ph 3b
Concord Station Ph 01
Concord Station Ph 04
Concord Station Ph 3 Un C
Concord Station Ph 4 Uns A B
Concord Stn Ph 3 Un A1 A2 B
Concord Stn Ph 4 Un C Sec 2
Concord Stn Ph 5 Uns A1 A2
Covingtons Cone Prop
Cyess Preserve Ph 1b
Cypress Preserve
Cypress Preserve Ph 1b
Cypress Preserve Ph 2a
Cypress Preserve Ph 3a 4a
Cypress Preserve Ph 3c
Deerbrook
Del Webb Bexley
Del Webb Bexley Ph 1
Del Webb Bexley Ph 2
Del Webb Bexley Ph 3a
Del Webb Bexley Ph 4
Del Webb Bexley Phase 4
Devonwood Residential
Ivelmar Estates
Lake Marjory Estates
Lake Sharon Estates
Lake Takia Ph 1
Lake Talia Ph 01
Lake Thomas Estates
Lake Thomas Pointe
Lakeshore Ranch
Lakeshore Ranch Ph 1
Lakeshore Ranch Ph I
Non Sub
Not In Hernando
Oakstead Prcl 01 A4 B4
Oakstead Prcl 02
Oakstead Prcl 06
Oakstead Prcl 08
Oakstead Prcl 09
Oakstead Prcl 10
Pasco Sunset Lakes
Perdew Island
Preserve At Lake Thomas
Riverstone
Stonegate Ph 02
Stonegate Ph 1
Stonegate Ph I
Suncoast Lakes
Suncoast Lakes Ph 01
Suncoast Lakes Ph 03
Suncoast Lakes Ph 1
Suncoast Mdws Increment 1
Suncoast Meadows Increment 01
Suncoast Meadows Increment 02
Suncoast Meadows Increment 2
Suncoast Pointe Villages 1a 1
Suncoast Pointe Villages 2a 2b
Suncoast Pointe Vlgs 02a 02b
Tierra Del Sol Ph 01
Tierra Del Sol Ph 02
Tierra Del Sol Ph 1
Tierra Del Sol Ph 2
Whispering Pines
PRICED AT ONLY: $755,865
Address: 3659 Tea Leaf Alley, LAND O LAKES, FL 34638
Would you like to sell your home before you purchase this one?
Description
One or more photo(s) has been virtually staged. MOVE IN READY! **FOR A LIMITED TIME, all closing costs paid with Preferred Lender (up to $15k)** ICI Homes Azalea is everything youve been waiting for in a home! This two story, 4 bedroom home has all the right spaces to make this your forever home. The first floor Owners Suite offers convenience, especially for those who prefer to have their bedroom on the same level as the main living spaces. Also on the first floor, a dedicated study provides a private space for work or relaxation with double doors for added privacy when needed. The two story open to below living area enhances the feeling of space and openness in the home, allowing natural light to flow throughout the house and creating an inviting atmosphere. Three more bedrooms and a game room are found upstairs along with two more bathrooms. Whether it's a quiet moment of solitude or a gathering with friends and family, the second floor balcony off of the game room provides a perfect spot to soak in the beauty of your surroundings and create cherished memories in your new home. This home is completed with ICI Homes included features such as 8 doors throughout, 5 baseboards, all soft close cabinets and energy saving features. Bexley is a meticulously planned community that celebrates its natural surroundings while boasting a full range of new amenities.
Property Location and Similar Properties
Payment Calculator
- Principal & Interest -
- Property Tax $
- Home Insurance $
- HOA Fees $
- Monthly -
Features
Building and Construction
- Builder Model: Primrose
- Builder Name: ICI Homes
- Covered Spaces: 0.00
- Exterior Features: Irrigation System
- Flooring: Carpet, Luxury Vinyl, Tile
- Living Area: 2748.00
- Roof: Shingle
Property Information
- Property Condition: Completed
Land Information
- Lot Features: Paved
School Information
- High School: Sunlake High School-PO
- Middle School: Charles S. Rushe Middle-PO
- School Elementary: Bexley Elementary School
Garage and Parking
- Garage Spaces: 2.00
Eco-Communities
- Water Source: Public
Utilities
- Carport Spaces: 0.00
- Cooling: Central Air
- Heating: Central, Electric
- Pets Allowed: Yes
- Sewer: Public Sewer
- Utilities: Cable Available, Electricity Connected, Sewer Connected, Sprinkler Meter, Water Connected
Finance and Tax Information
- Home Owners Association Fee: 347.54
- Net Operating Income: 0.00
- Tax Year: 2023
Other Features
- Appliances: Built-In Oven, Cooktop, Dishwasher, Disposal, Exhaust Fan, Microwave, Range Hood
- Association Name: Ritzetta and Company
- Association Phone: 813-642-6530
- Country: US
- Interior Features: Primary Bedroom Main Floor, Tray Ceiling(s), Walk-In Closet(s)
- Legal Description: BEXLEY SOUTH PARCEL 3 PHASE 1 - LOT D REPLAT PB 89 PG 036 BLOCK 1M 17
- Levels: Two
- Area Major: 34638 - Land O Lakes
- Occupant Type: Vacant
- Parcel Number: 19-26-18-0140-01M00-0170
- Views: 14
- Zoning Code: SF
Similar Properties

- Anthoney Hamrick, REALTOR ®
- Tropic Shores Realty
- Mobile: 352.345.2102
- findmyflhome@gmail.com


