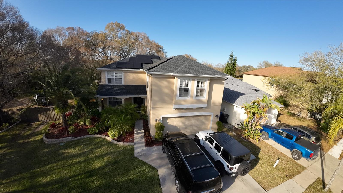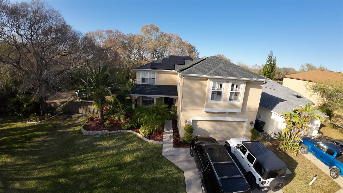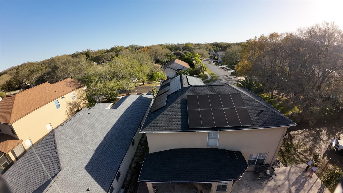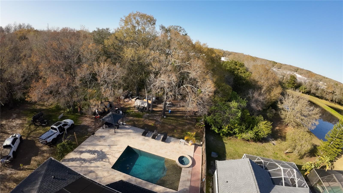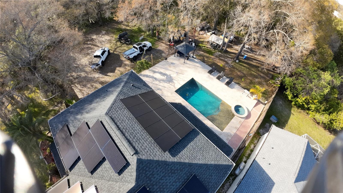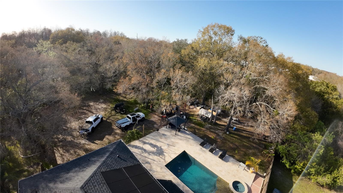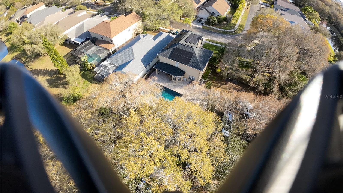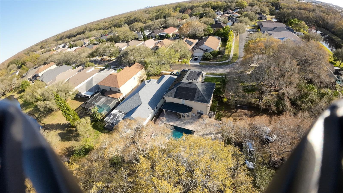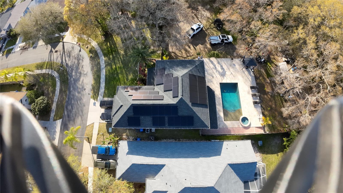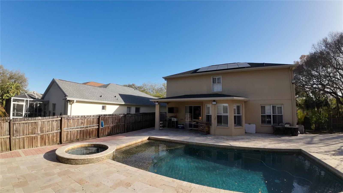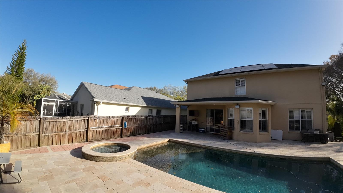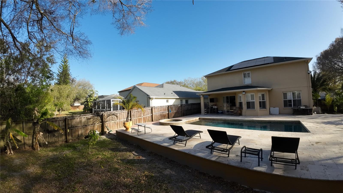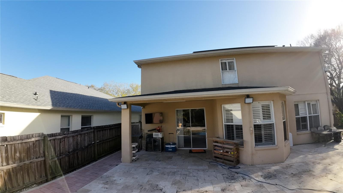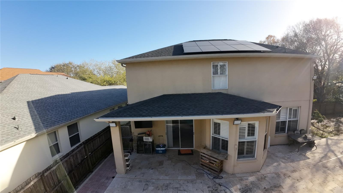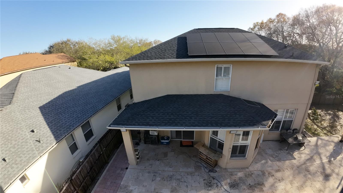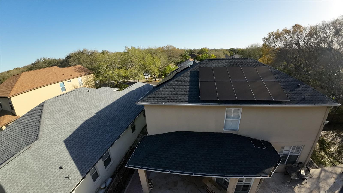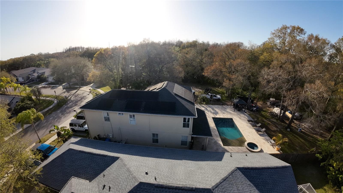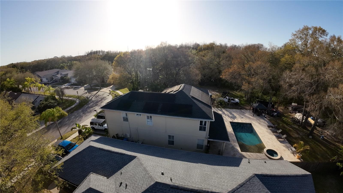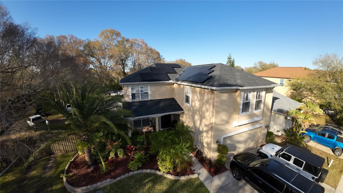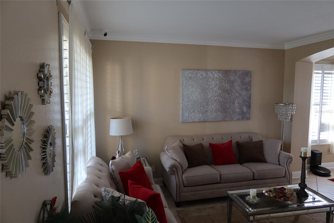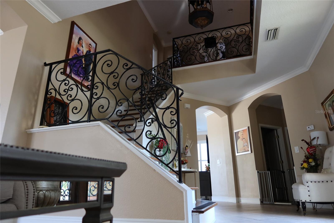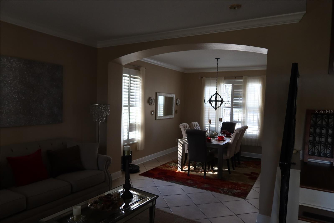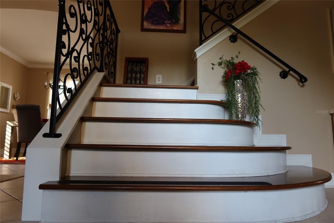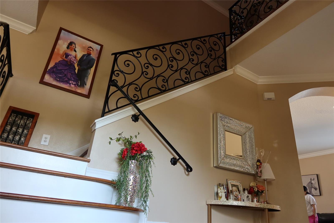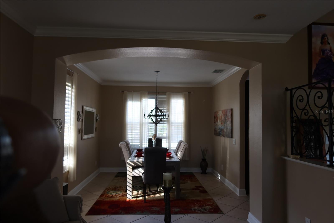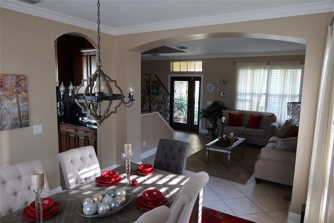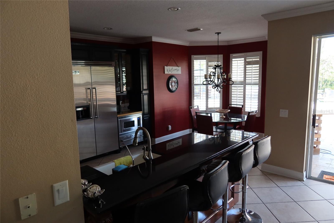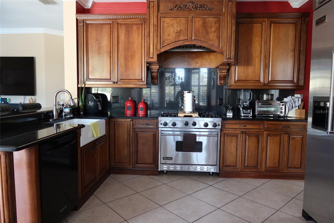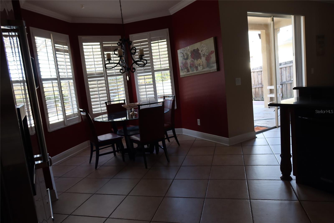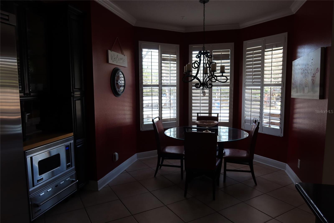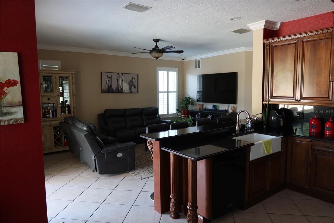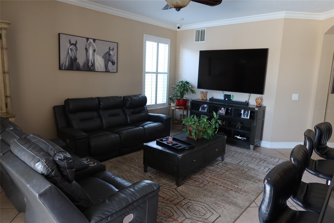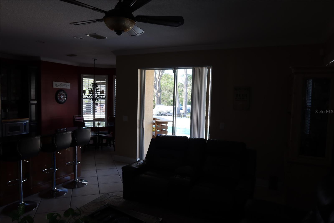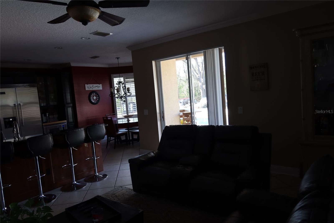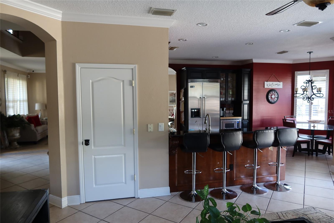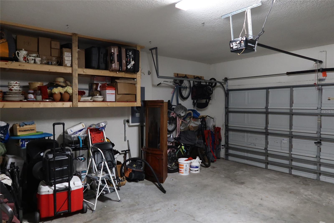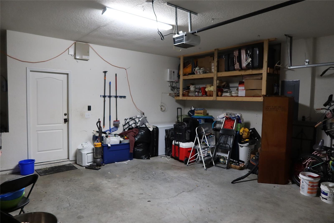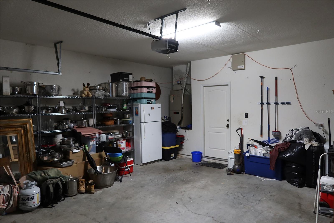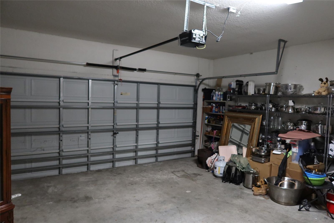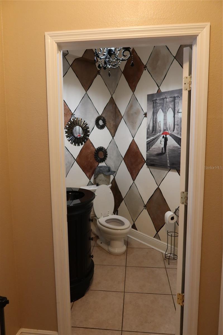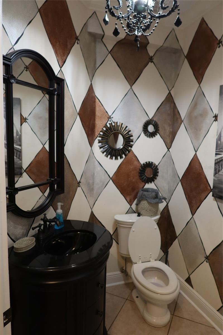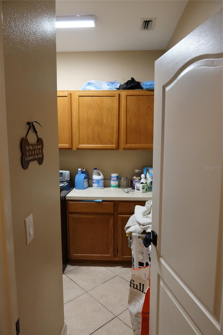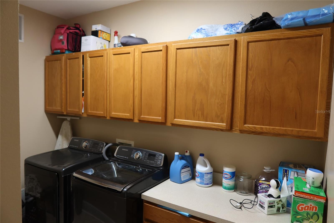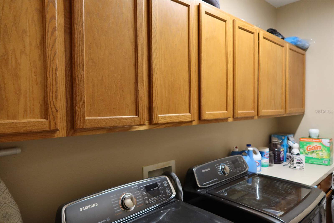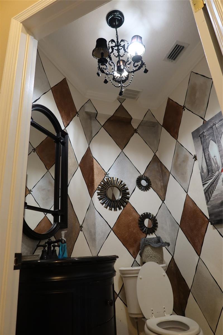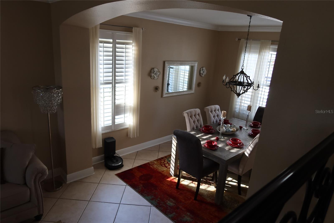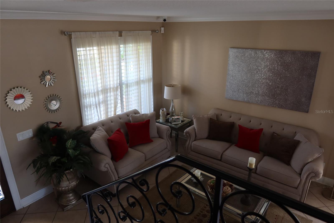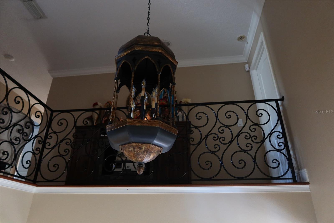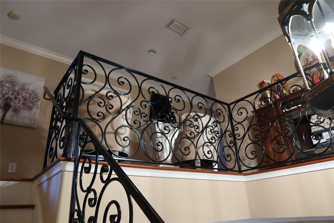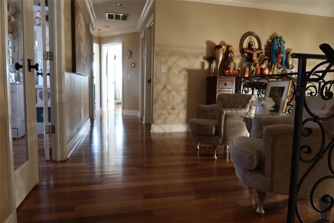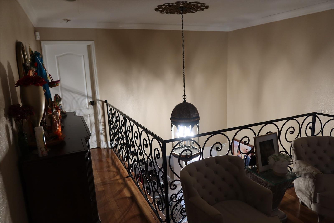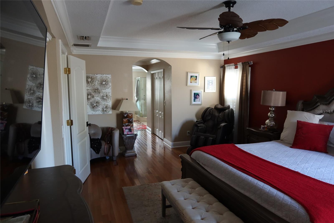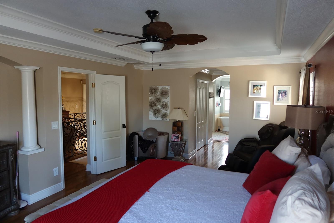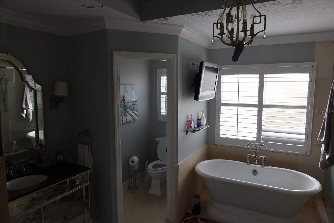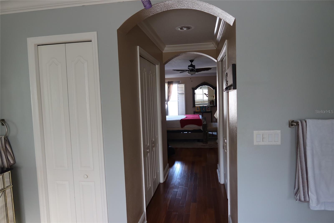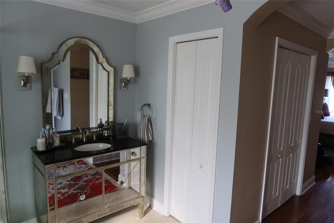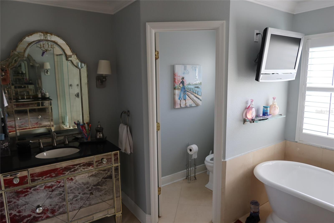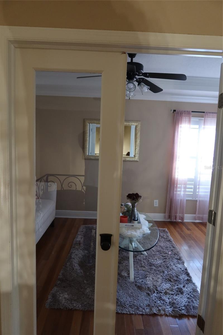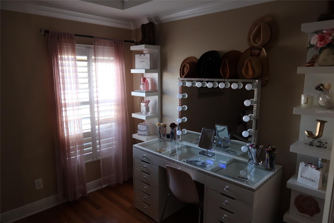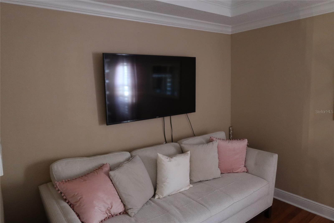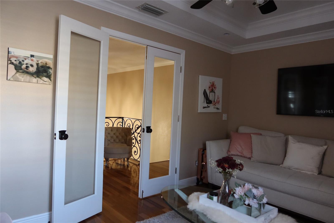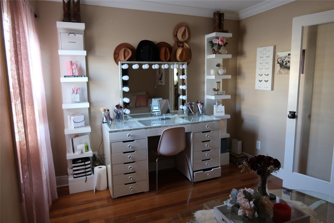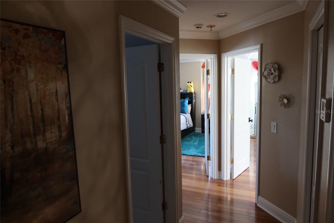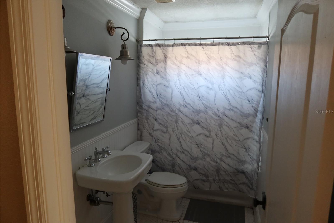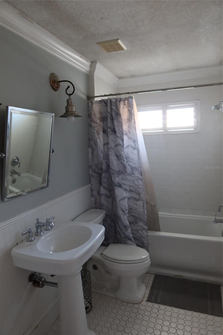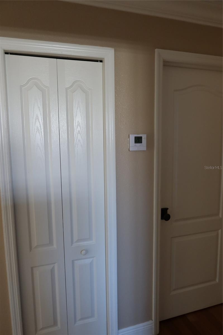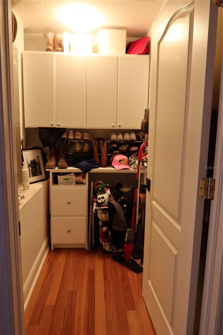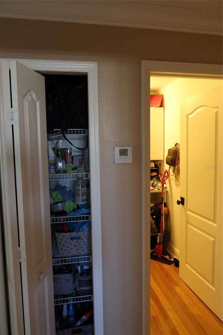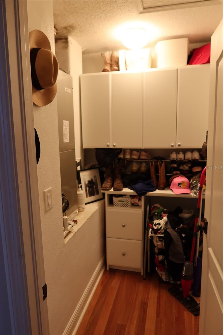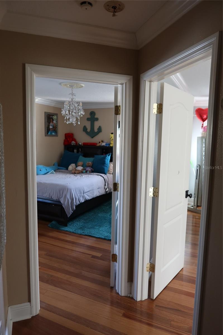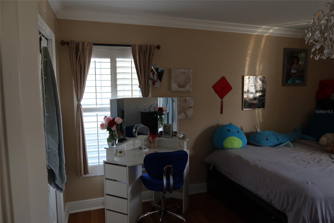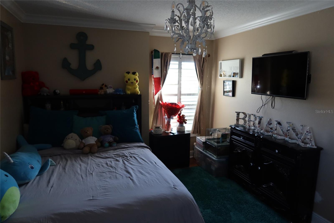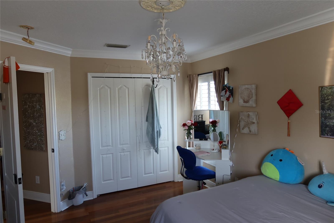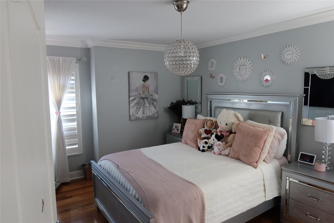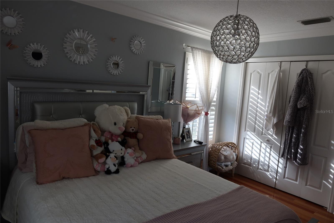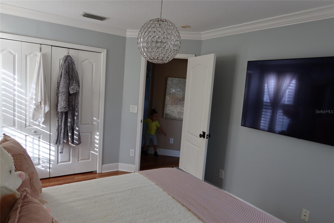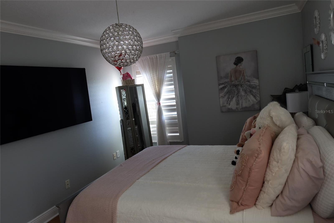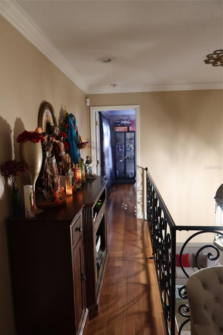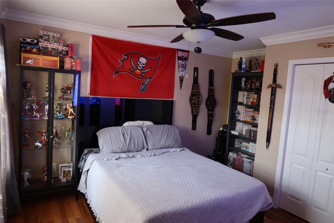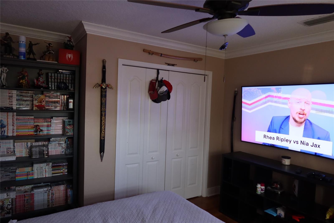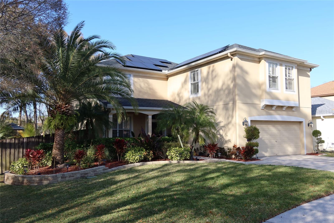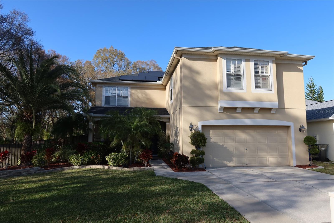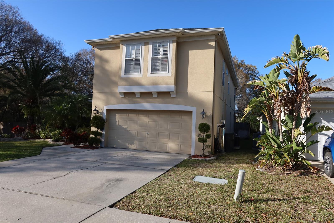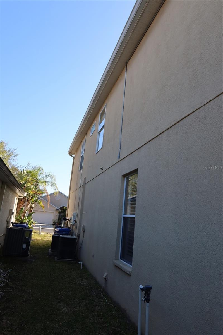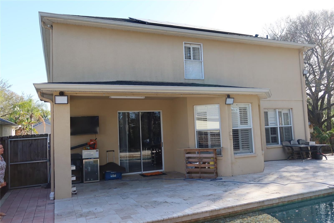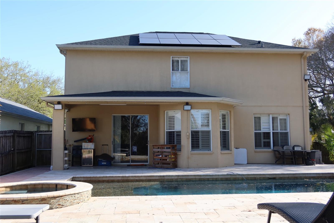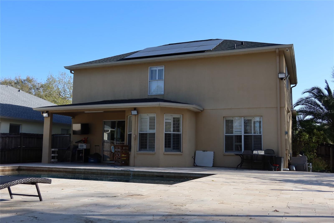- MLS#: T3506639 ( Residential )
- Street Address: 4754 Whispering Wind Avenue
- Viewed: 4
- Price: $740,000
- Price sqft: $206
- Waterfront: No
- Year Built: 2002
- Bldg sqft: 3593
- Bedrooms: 4
- Total Baths: 3
- Full Baths: 2
- 1/2 Baths: 1
- Garage / Parking Spaces: 2
- Days On Market: 299
- Additional Information
- Geolocation: 28.0363 / -82.5234
- County: HILLSBOROUGH
- City: TAMPA
- Zipcode: 33614
- Subdivision: Whispering Oaks Second Additio
- Elementary School: Crestwood HB
- Middle School: Pierce HB
- High School: Leto HB
- Provided by: LANTES REALTY GROUP LLC
- Contact: Anamarys Perez Jimenez
- 813-477-0395

- DMCA Notice
Nearby Subdivisions
Auburn Highlands
Bel Aire Sub
Bour Lands
Drew Park Re Of
Grove Park Estates
Grove Park Estates Un 2 Rep
Grover Estates
Hepp Heights
Hibiscus Gardens
Lago Vista
Lake Egypt Estates
Lake View Heights
Lake View Park Sub
Milwood Estates
Not Applicable
Oakwood Villa
Pinecrest Villa
Plaza Terrace
Plaza Terrace Sub
Rio Vista
Silver Lake Estates
Unplatted
West Park Estates
Westhigh Sub
Whispering Oaks Second Additio
PRICED AT ONLY: $740,000
Address: 4754 Whispering Wind Avenue, TAMPA, FL 33614
Would you like to sell your home before you purchase this one?
Description
Seller motvate. Gorgeous 4 bedroom, 2 1/2 bathroom, with den/office home located in the highly desirable gated community of Whispering Oaks. As you arrive to this lovely landscaped front yard you will enter through the beautiful mahogany front door and instantly appreciate the excellent quality and workmanship this Home has. Recognize the large porcelain tiles throughout the first floor, stunning solid wood stairs and wrought iron hand rails with spindles adorning the staircase, as well as solid teak wood flooring throughout the 2nd floor. The kitchen was custom designed and no details were left out. Lovely granite multi level breakfast bar and kitchen counter tops, custom solid wood cabinets, center island, and high end SS Viking appliances. Kitchen also includes a separate breakfast area and opens into the family room and dining room providing easy access for entertaining. Family room glass sliders open to private oversized backyard and huge outdoor travertine tiled pool area surrounding the attractive Pebble Tec pool w/ multi optical lighting. Upstairs find an exquisite and very large master bedroom with two walk in closets, private bathroom w/ dual vanities, glass shower, and freestanding tub. You will also find 3 more large bedrooms, bathroom, and separate den/office. Minutes from downtown Tampa, Bay Area malls, and a short drive to the beautiful Gulf beaches. A MUST SEE! Sq.Ft. obtained from the County Property Appraiser records; it has not been confirmed, Purchaser should verify. Property with a lot of potential, don't miss this opportunity.
Property Location and Similar Properties
Payment Calculator
- Principal & Interest -
- Property Tax $
- Home Insurance $
- HOA Fees $
- Monthly -
Features
Building and Construction
- Covered Spaces: 0.00
- Exterior Features: Courtyard, Garden, Irrigation System, Lighting, Private Mailbox, Rain Gutters, Sidewalk, Sliding Doors
- Fencing: Chain Link, Fenced
- Flooring: Ceramic Tile, Tile, Wood
- Living Area: 2880.00
- Roof: Shingle
Property Information
- Property Condition: Completed
Land Information
- Lot Features: Sidewalk
School Information
- High School: Leto-HB
- Middle School: Pierce-HB
- School Elementary: Crestwood-HB
Garage and Parking
- Garage Spaces: 2.00
- Parking Features: Driveway, Garage Door Opener
Eco-Communities
- Pool Features: Fiber Optic Lighting, Gunite, Heated, In Ground, Lighting, Pool Sweep, Tile
- Water Source: Public
Utilities
- Carport Spaces: 0.00
- Cooling: Central Air
- Heating: Central, Electric
- Pets Allowed: Yes
- Sewer: Public Sewer
- Utilities: BB/HS Internet Available, Cable Available, Cable Connected, Electricity Available, Electricity Connected, Fiber Optics, Phone Available, Propane, Public, Sewer Available, Sewer Connected, Street Lights, Water Available, Water Connected
Amenities
- Association Amenities: Playground
Finance and Tax Information
- Home Owners Association Fee Includes: Escrow Reserves Fund, Insurance, Private Road
- Home Owners Association Fee: 75.00
- Net Operating Income: 0.00
- Tax Year: 2023
Other Features
- Appliances: Convection Oven, Dishwasher, Disposal, Electric Water Heater, Exhaust Fan, Microwave, Range, Range Hood, Refrigerator
- Association Name: W.O. Home Owners Association/ Condo Association
- Association Phone: 813-341-0943
- Country: US
- Interior Features: Built-in Features, Ceiling Fans(s), Crown Molding, Eat-in Kitchen, High Ceilings, Kitchen/Family Room Combo, PrimaryBedroom Upstairs, Solid Surface Counters, Solid Wood Cabinets, Split Bedroom, Stone Counters, Thermostat, Tray Ceiling(s), Walk-In Closet(s)
- Legal Description: WHISPERING OAKS SECOND ADDITION PHASE 3 LOT 43 BLOCK 6
- Levels: Two
- Area Major: 33614 - Tampa
- Occupant Type: Owner
- Parcel Number: U-20-28-18-5TA-000006-00043.0
- Style: Contemporary, Custom, Patio Home
- View: Trees/Woods
- Zoning Code: RSC-9

- Anthoney Hamrick, REALTOR ®
- Tropic Shores Realty
- Mobile: 352.345.2102
- findmyflhome@gmail.com


