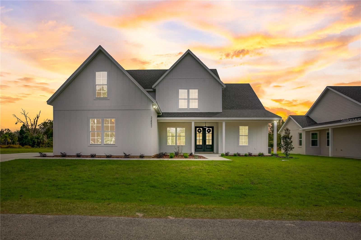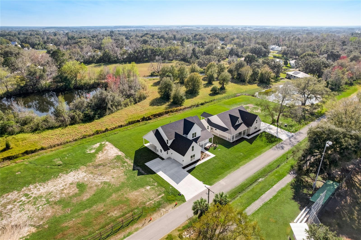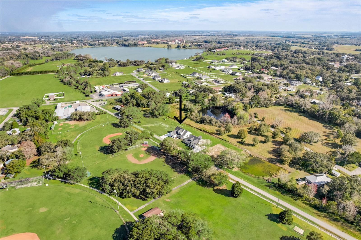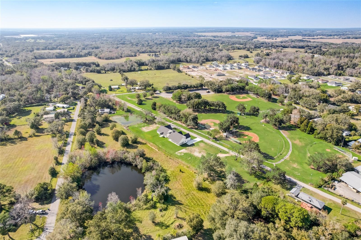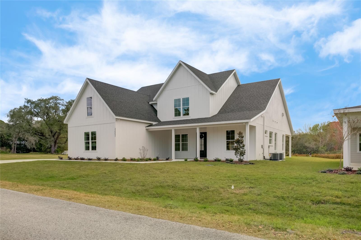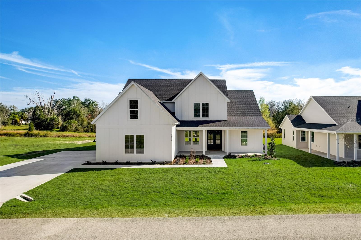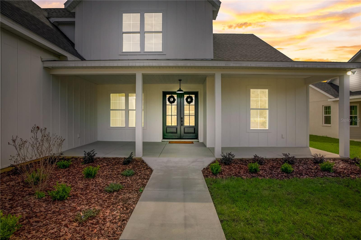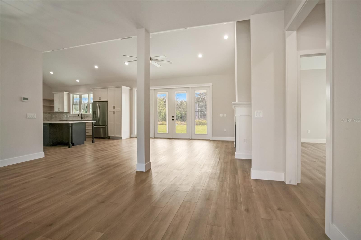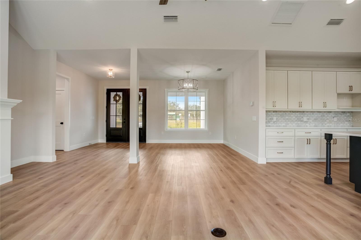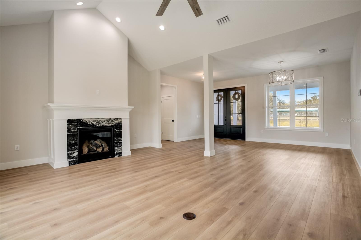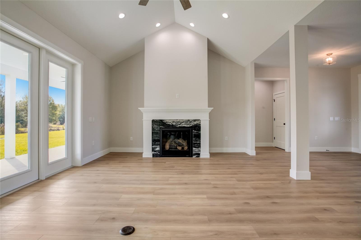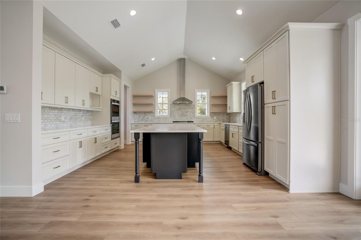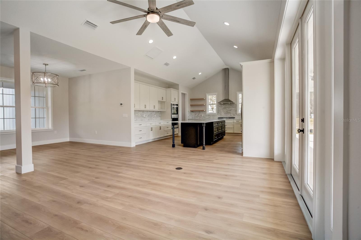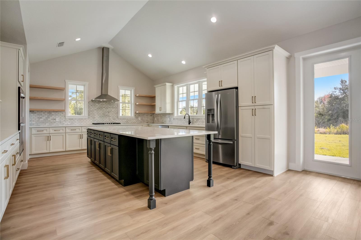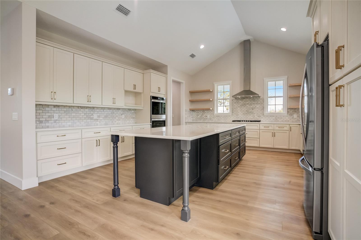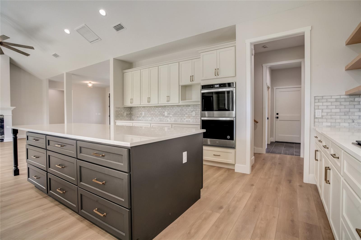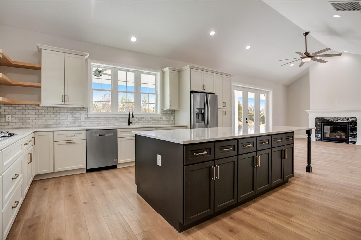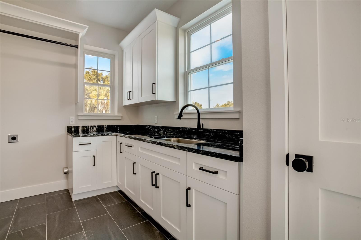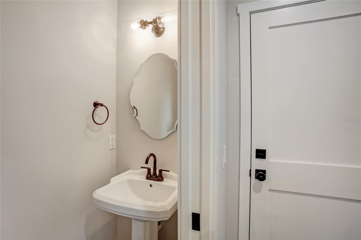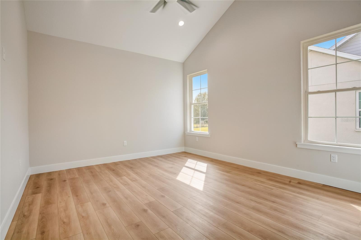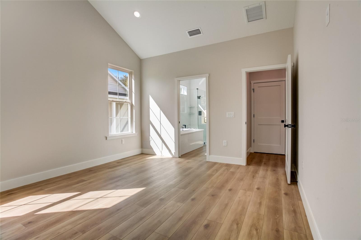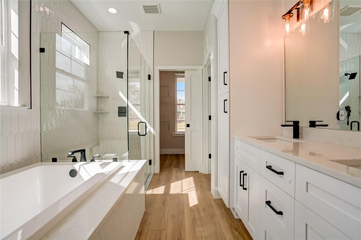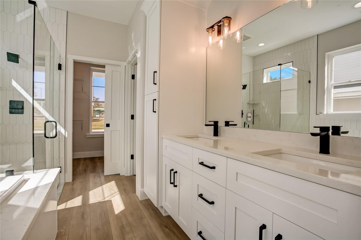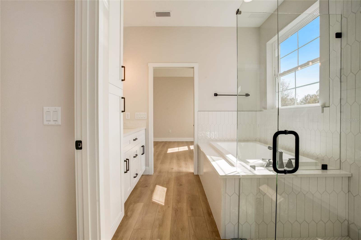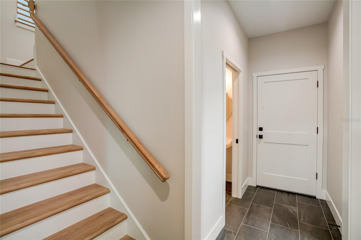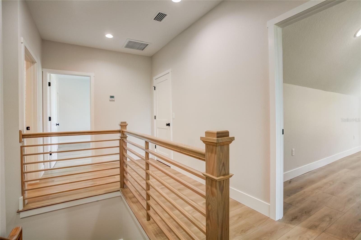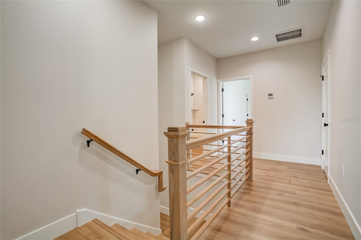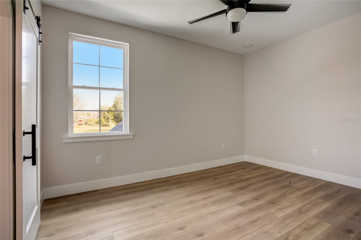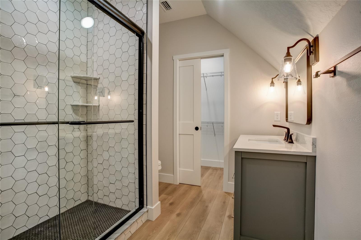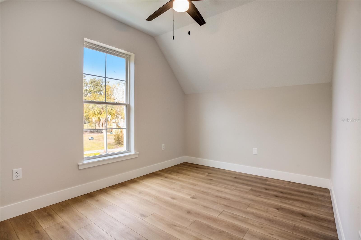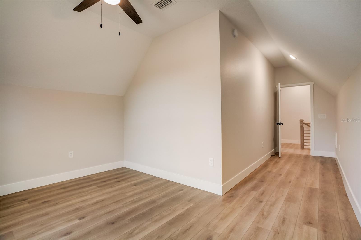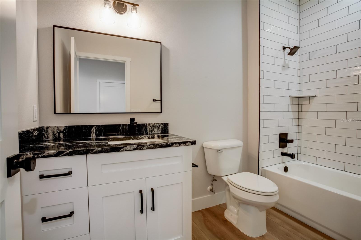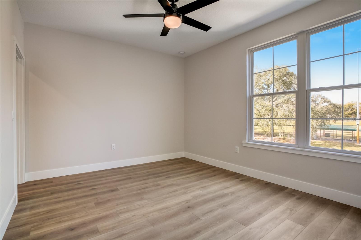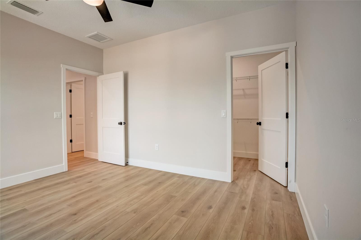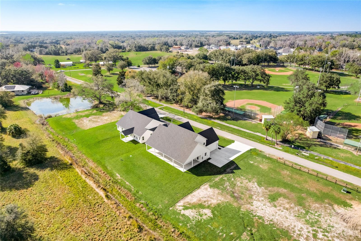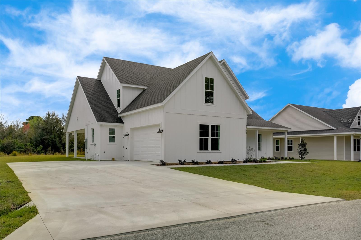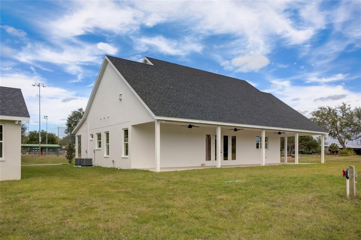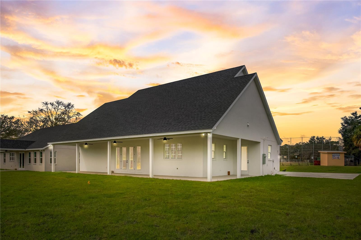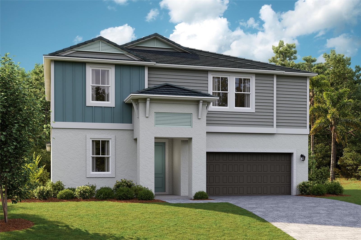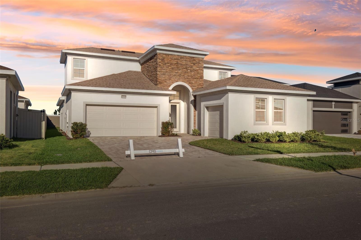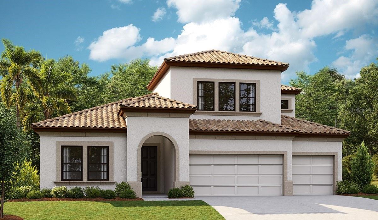- MLS#: T3504214 ( Residential )
- Street Address: 32552 Railroad Avenue
- Viewed: 14
- Price: $690,000
- Price sqft: $168
- Waterfront: No
- Year Built: 2024
- Bldg sqft: 4117
- Bedrooms: 3
- Total Baths: 4
- Full Baths: 3
- 1/2 Baths: 1
- Garage / Parking Spaces: 2
- Days On Market: 328
- Additional Information
- Geolocation: 28.343 / -82.2763
- County: PASCO
- City: SAN ANTONIO
- Zipcode: 33576
- Subdivision: San Antonio Station
- Elementary School: San Antonio PO
- Middle School: Pasco Middle PO
- High School: Pasco High PO
- Provided by: KING & ASSOCIATES REAL ESTATE LLC
- Contact: Sarah Schrader
- 352-458-0291

- DMCA Notice
Nearby Subdivisions
Al Mar Acres
Carmela
Eagle Cove At Mirada
Mirada
Mirada Active Adult
Mirada Active Adult
Mirada Active Adult Gated
Mirada Active Adult Ph 1a 1c
Mirada Active Adult Ph 1b
Mirada Active Adult Ph 1e
Mirada Active Adult Ph 1f
Mirada Active Adult Phs 2a 2c
Mirada Pcl 1
Mirada Prcl 1
Mirada Prcl 191
Mirada Prcl 2
Mirada Prcl 6
Miranda Prcl 191
Oak Glen
San Antonio Station
Tampa Bay Golf Tennis Club
Tampa Bay Golf Tennis Club P
Tampa Bay Golf Tennis Club Ph
Tampa Bay Golf And Country Clu
Tampa Bay Golf And Tennis Club
Tampa Bay Golf Tennis Club
Tampa Bay Golf Tennis Club Ph
Tampa Bay Golftennis Clb Ph V
Tampa Bay Golftennis Club Ah
PRICED AT ONLY: $690,000
Address: 32552 Railroad Avenue, SAN ANTONIO, FL 33576
Would you like to sell your home before you purchase this one?
Description
Stunning, one of a kind, brand new home in the heart of San Antonio. This 3 bedroom, 3.5bath + bonus room, 2 story abode is an absolute dream property created by a local custom builder. Situated on over 1/3 of an acre, near the San Antonio Athletic Complex, and with peaceful backyard views, this home exudes attention to detail and care from the ground up. Inviting curb appeal introduces the home with new landscaping, a side facing garage, a James Hardie Board and Batten exterior, and an extended covered front porch. Enter through double doors into the grand foyer and experience luxury at every turn. Sprawling open sightlines, warm toned vinyl plank flooring, custom pillar accents, a gas fireplace with a leathered granite
surround, French doors with 2 full panel transom sidelights, and soaring vaulted ceilings are featured in the expansive main living areas. Enjoy entertaining from the gourmet modern farmhouse kitchen accented by custom 2 tone cabinetry, quartz countertops, a massive
center island with abundant storage, a decorative backsplash, a gas cooktop with a range hood, open shelving, a built in double oven, stainless steel refrigerator and convenient butlers pantry with granite counters, a wet bar, and pantry space. Privately located on the first floor, the 13x15 primary suite offers vaulted ceilings, a large walk in closet, and a spa like ensuite
bathroom with a soaking tub, a quartz topped dual vanity, upgraded lighting, and a glass
enclosed walk in shower. A half bath for guests thoughtfully completes the first floor. Stroll up
the winding staircase, highlighted by a custom wood railing, to the second floor. Bedroom 2 is
generously sized and features a walk in closet and an ensuite bathroom through a barn door
with a walk in shower and custom vanity. A spacious bonus room/office separates the guest
bedrooms. Bedroom 3 has a walk in closet and is adjacent to the homes 3rd full bathroom.
Relax and unwind outdoors under the cover of the extended back porch overlooking the
beautiful treelined yard. Every inch of this home has been designed to include elegant details
and finishes with convenience and function in mind. Spray foam insulation, energy efficient
windows, and irrigation are some of the valuable upgrades for this homes first residents. San
Antonio is a wonderful community with local shops, eateries, the Mirada Lagoon, and easy
access to major highways and downtown Dade City. Call us today for your opportunity to view
this turn key property!
Property Location and Similar Properties
Payment Calculator
- Principal & Interest -
- Property Tax $
- Home Insurance $
- HOA Fees $
- Monthly -
Features
Building and Construction
- Covered Spaces: 0.00
- Exterior Features: French Doors, Irrigation System
- Flooring: Tile, Vinyl
- Living Area: 2576.00
- Roof: Shingle
Property Information
- Property Condition: Completed
Land Information
- Lot Features: City Limits, Oversized Lot, Paved
School Information
- High School: Pasco High-PO
- Middle School: Pasco Middle-PO
- School Elementary: San Antonio-PO
Garage and Parking
- Garage Spaces: 2.00
Eco-Communities
- Water Source: Public
Utilities
- Carport Spaces: 0.00
- Cooling: Central Air
- Heating: Central
- Pets Allowed: Yes
- Sewer: Septic Tank
- Utilities: BB/HS Internet Available, Electricity Connected, Propane, Water Connected
Finance and Tax Information
- Home Owners Association Fee: 0.00
- Net Operating Income: 0.00
- Tax Year: 2023
Other Features
- Appliances: Built-In Oven, Cooktop, Dishwasher, Range Hood, Refrigerator
- Country: US
- Interior Features: Ceiling Fans(s), High Ceilings, Living Room/Dining Room Combo, Open Floorplan, Primary Bedroom Main Floor, Solid Wood Cabinets, Split Bedroom, Stone Counters, Vaulted Ceiling(s), Walk-In Closet(s), Wet Bar
- Legal Description: SAN ANTONIO STATION PB 87 PG 014 LOT 3
- Levels: Two
- Area Major: 33576 - San Antonio
- Occupant Type: Vacant
- Parcel Number: 02-25-20-0280-00000-0030
- Views: 14
- Zoning Code: PUD
Similar Properties

- Anthoney Hamrick, REALTOR ®
- Tropic Shores Realty
- Mobile: 352.345.2102
- findmyflhome@gmail.com


