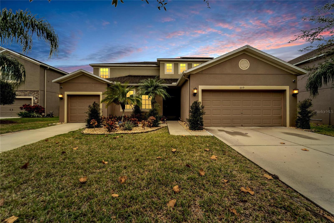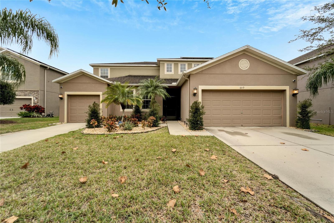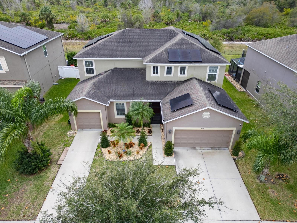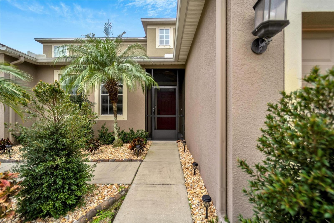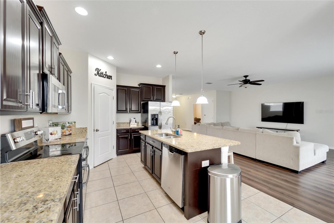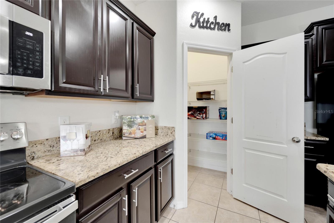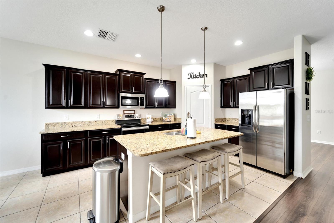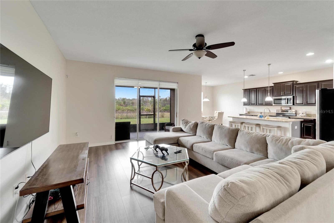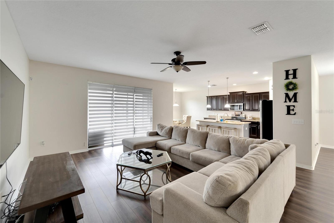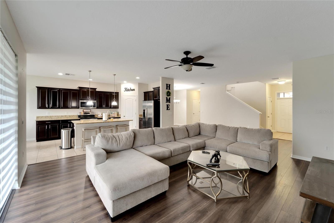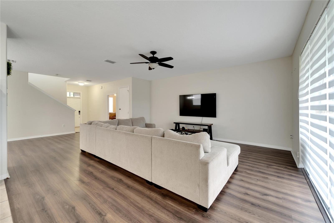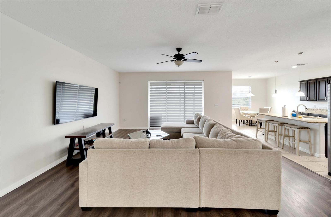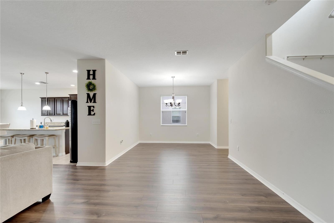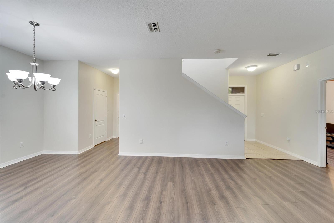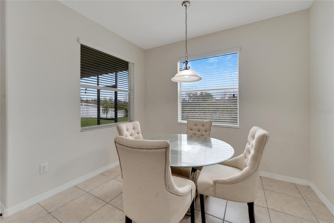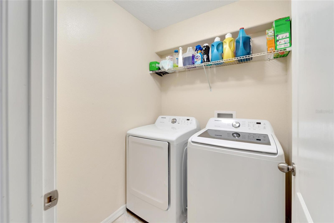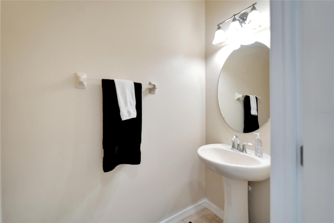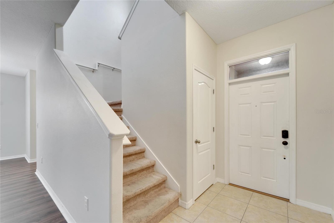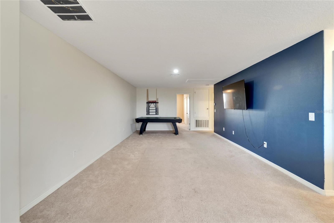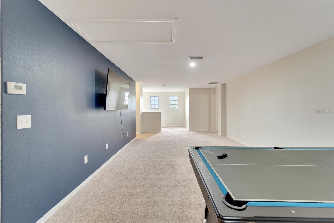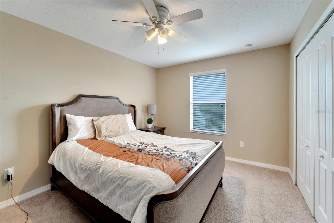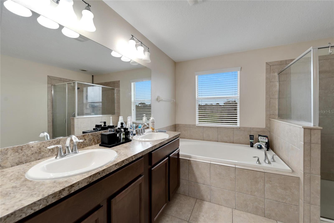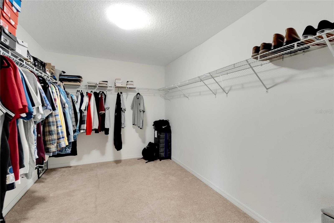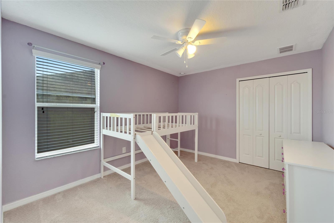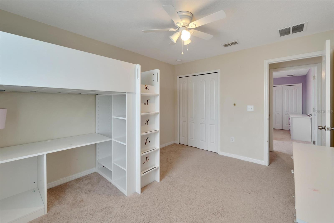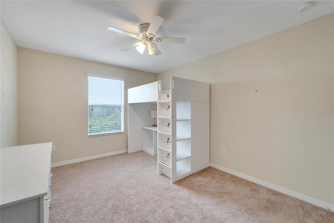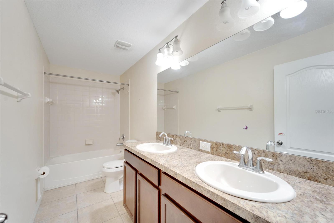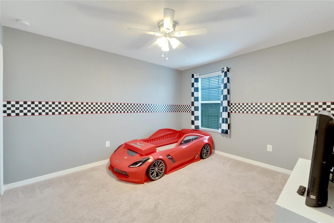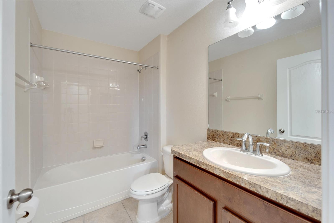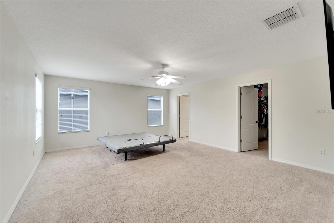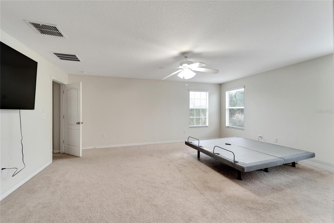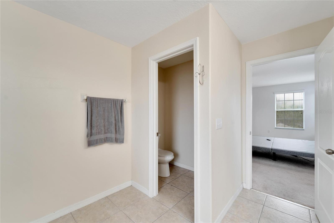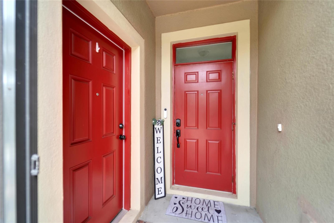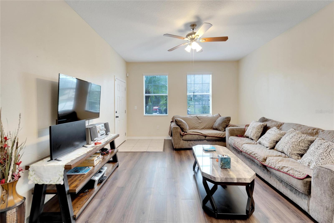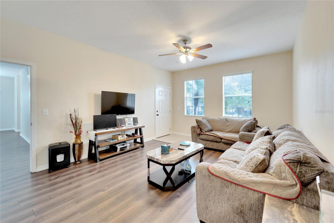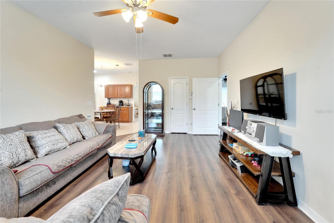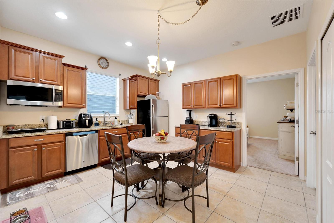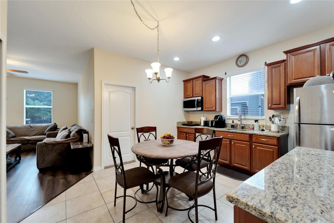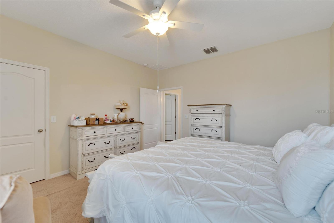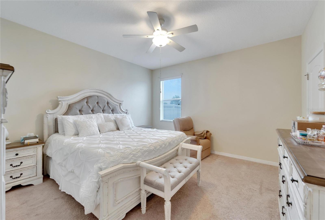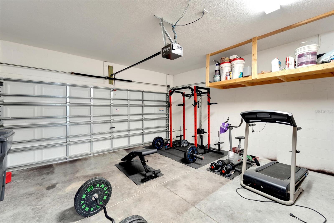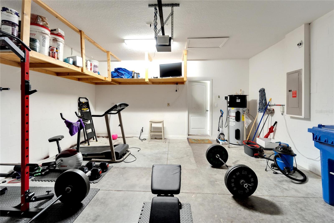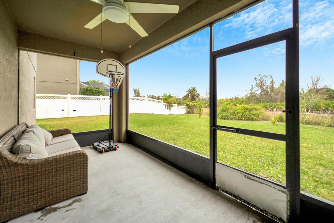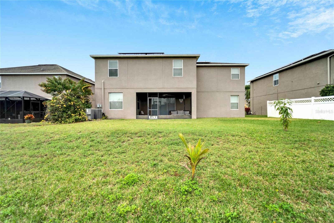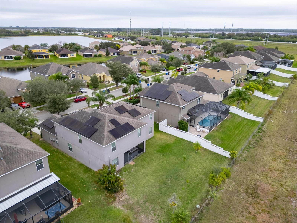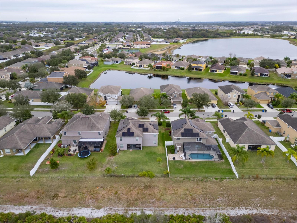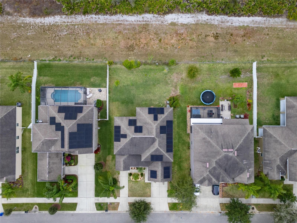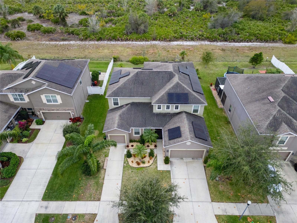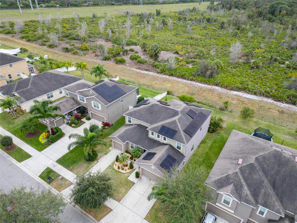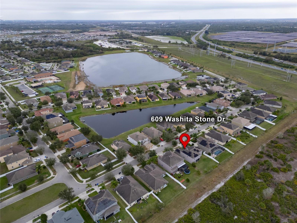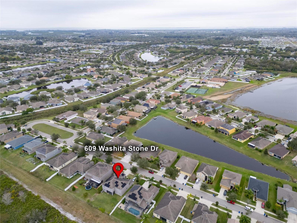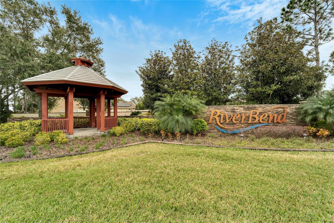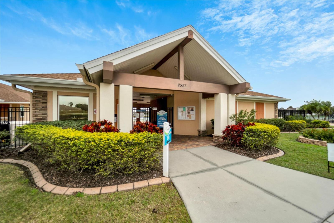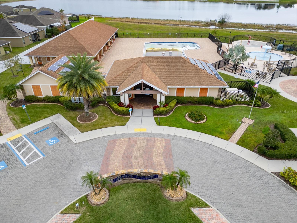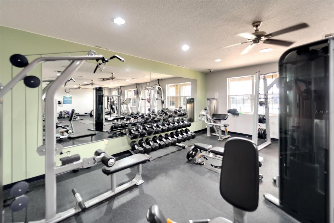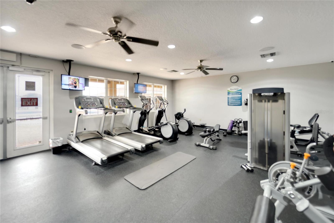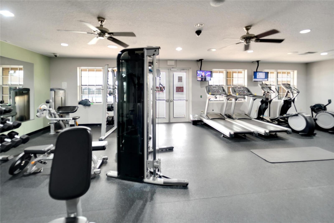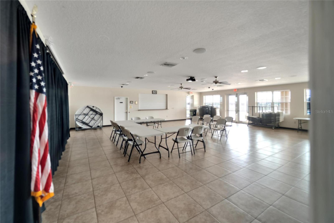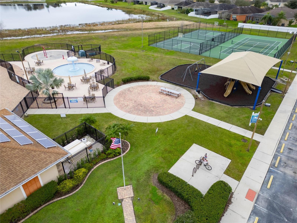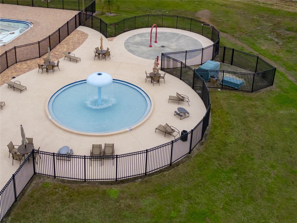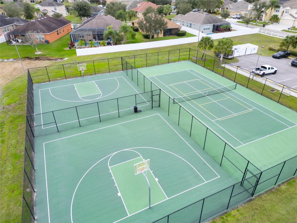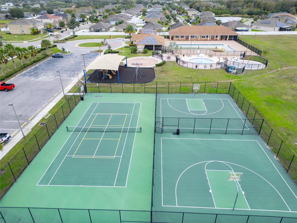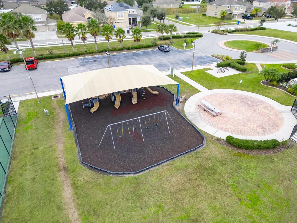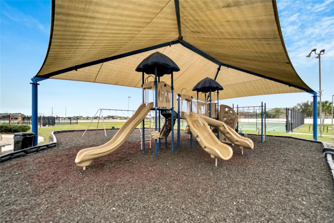- MLS#: T3501924 ( Residential )
- Street Address: 609 Washita Stone Drive
- Viewed: 4
- Price: $590,000
- Price sqft: $125
- Waterfront: No
- Year Built: 2013
- Bldg sqft: 4721
- Bedrooms: 6
- Total Baths: 5
- Full Baths: 4
- 1/2 Baths: 1
- Garage / Parking Spaces: 3
- Days On Market: 323
- Additional Information
- Geolocation: 27.6854 / -82.4257
- County: HILLSBOROUGH
- City: RUSKIN
- Zipcode: 33570
- Subdivision: River Bend Ph 4a
- Provided by: UNITED REALTY GROUP INC
- Contact: Timmy Jadotte
- 954-450-2000

- DMCA Notice
Nearby Subdivisions
1st Extension Of Ruskin Colony
Antigua Cove Ph 1
B93 Brookside Estates Phase 1
Bahia Lakes Ph 1
Bahia Lakes Ph 2
Bahia Lakes Ph 3
Bahia Lakes Ph 4
Bayou Pass Village
Bayridge
Blackstone At Bay Park
Brookside
Brookside Estates
Collura Sub
Gull Haven Sub
Hawks Landing
Hawks Point Oh01b1
Hawks Point Ph 1b1
Hawks Point Ph 1c2 1d
Hawks Point Ph S1 Lot 134
Hawks Point Ph S2
Homes For Ruskin Ph Iii
Kims Cove
Lillie Estates
Lost River Preserve Ph I
Mira Lago West Ph 03
Mira Lago West Ph 1
Mira Lago West Ph 2b
Mira Lago West Ph 3
Not On List
Osprey Reserve
Point Heron
River Bend Ph 1a
River Bend Ph 3a
River Bend Ph 3b
River Bend Ph 4a
River Bend Ph 4b
River Bend Phase 4b
River Bend West
River Bend West Sub
River Shore Farms Sub
Riverbend West Ph 1
Riverbend West Ph 2
Riverbend West Phase 1
Ruskin City 1st Add
Ruskin City Map Of
Ruskin Colony Farms
Ruskin Colony Farms 1st Extens
Sable Cove
Sandpiper Point
Shell Cove
Shell Cove Ph 1
Shell Cove Ph 2
South Haven
Southshore Yacht Club
Spencer Creek Phase 2
Spencer Crk Ph 1
Spencer Crk Ph 2
Unplatted
Venetian At Bay Park
Wellington North At Bay Park
Wellington South At Bay Park
Wynnmere East Ph 1
Wynnmere West Ph 1
Wynnmere West Ph 2 3
PRICED AT ONLY: $590,000
Address: 609 Washita Stone Drive, RUSKIN, FL 33570
Would you like to sell your home before you purchase this one?
Description
Dont miss this rare opportunity! Discover the epitome of comfort and convenience with this exceptional dream home nestled in the heart of Tampa's coveted River Bend community. The property boasts a distinctive in law suite with its own private driveway, one car garage, kitchen, bedroom, bathroom, walk in closet, washer and dryer and a separate front door for added privacy. This self contained sanctuary is ideal for multigenerational living or as a rental opportunity, providing unparalleled flexibility to homeowners.
This 6 bed/4.5 bath home has ceiling fans, multiple his and her sinks, a Roman style Jacuzzi tub, and an invigorating walk in shower. The property is equipped with a three car garage, complemented by BRAND NEW SOLAR PANELS. This eco friendly addition not only contributes to sustainability but also reduces energy costs. The kitchen also has an island and a large walk in pantry. The expansive backyard sets the stage for unforgettable gatherings, providing an ideal venue for family events and celebrations. Upstairs, a spacious den awaits, perfect for family gatherings. With ample room for a full size couch, pool table, and large screen TV, this area offers endless possibilities for relaxation and entertainment.
Residents also enjoy exclusive access to the club house featuring a fully equipped gym, tennis and basketball courts, a sparkling pool, a kiddie pool, and a playground area. The club house hall also provides a stylish indoor venue for various events.
Whether you're a first time homebuyer starting a family or an investor exploring rental opportunities, this property is a versatile and lucrative investment. Explore the potential of renting out the in law suite or utilizing the entire home as an Airbnb, maximizing the property's value.
***Accuracy of all information deemed reliable but not guaranteed and should be independently verified. ***
Property Location and Similar Properties
Payment Calculator
- Principal & Interest -
- Property Tax $
- Home Insurance $
- HOA Fees $
- Monthly -
Features
Building and Construction
- Covered Spaces: 0.00
- Exterior Features: Garden
- Flooring: Carpet, Tile
- Living Area: 3925.00
- Roof: Shingle
Garage and Parking
- Garage Spaces: 3.00
Eco-Communities
- Water Source: Public
Utilities
- Carport Spaces: 0.00
- Cooling: Central Air
- Heating: Electric
- Pets Allowed: Breed Restrictions
- Sewer: Public Sewer
- Utilities: Other
Amenities
- Association Amenities: Clubhouse, Playground, Pool
Finance and Tax Information
- Home Owners Association Fee: 99.00
- Net Operating Income: 0.00
- Tax Year: 2023
Other Features
- Appliances: Dishwasher, Disposal, Dryer, Microwave, Range, Washer
- Association Name: Davila
- Country: US
- Interior Features: Ceiling Fans(s), Thermostat
- Legal Description: RIVER BEND PHASE 4A LOT 9 BLOCK 18
- Levels: Two
- Area Major: 33570 - Ruskin/Apollo Beach
- Occupant Type: Owner
- Parcel Number: U-20-32-19-86I-000018-00009.0
- Zoning Code: PD

- Anthoney Hamrick, REALTOR ®
- Tropic Shores Realty
- Mobile: 352.345.2102
- findmyflhome@gmail.com


