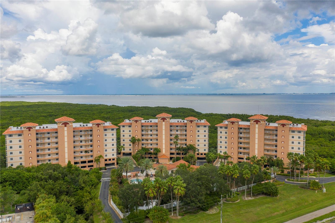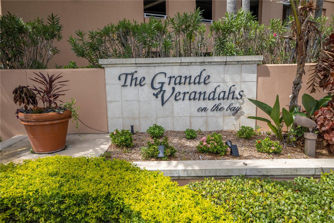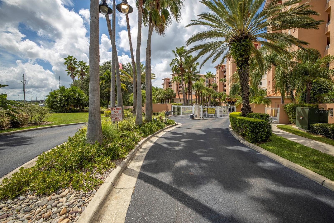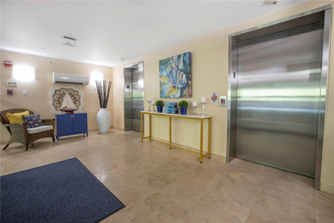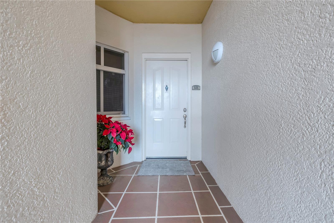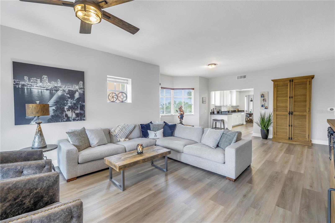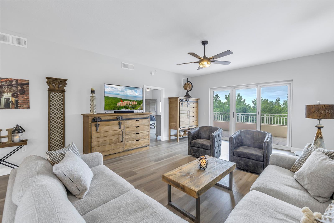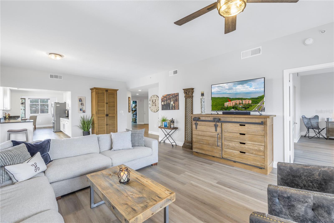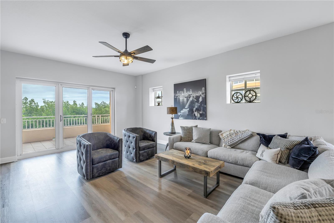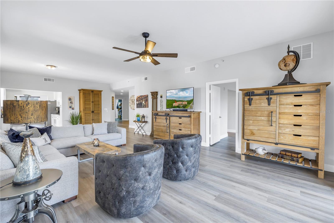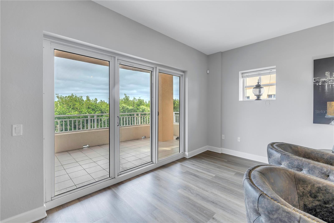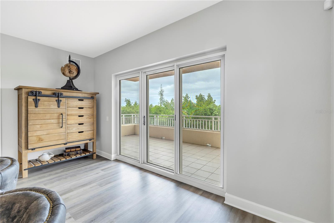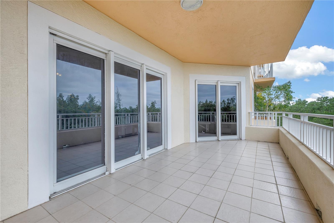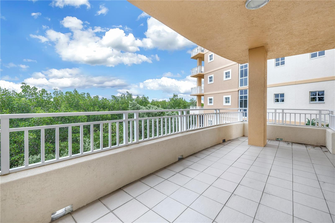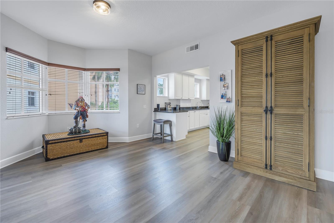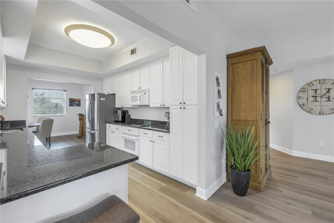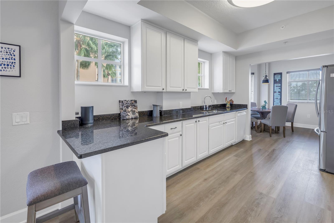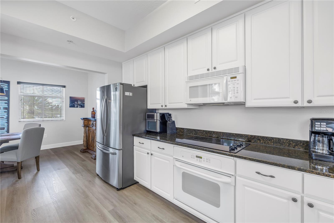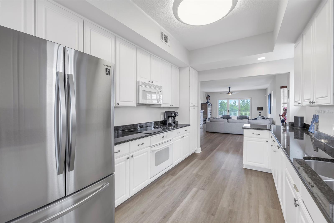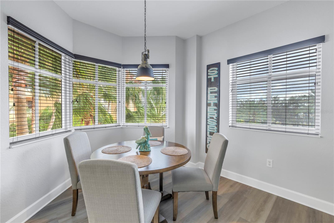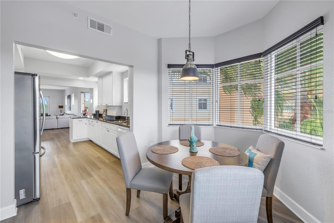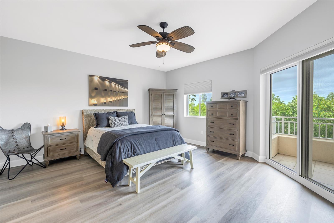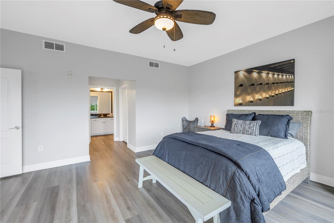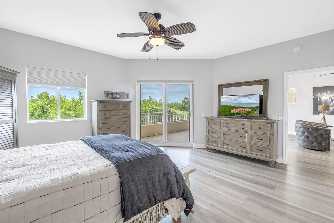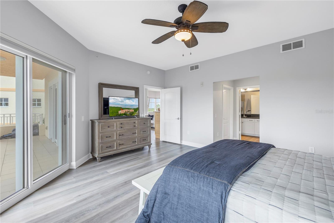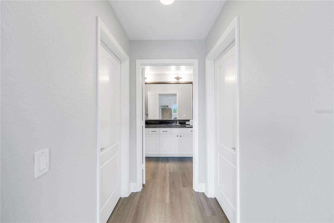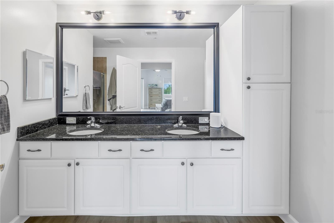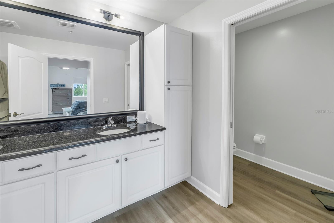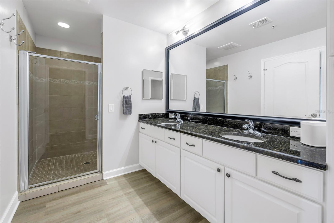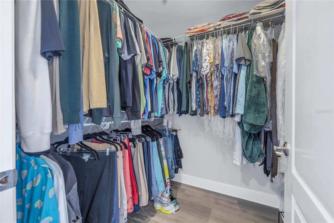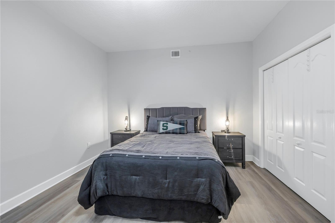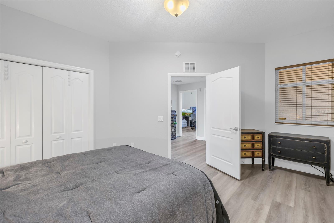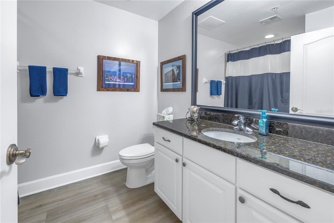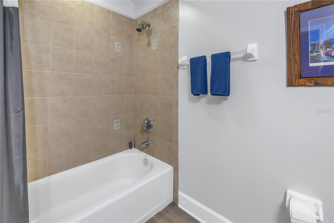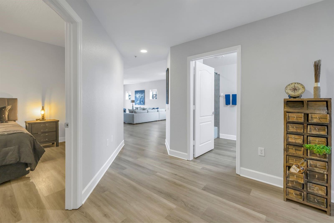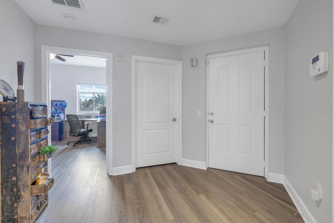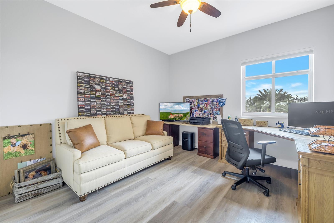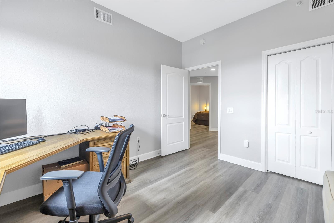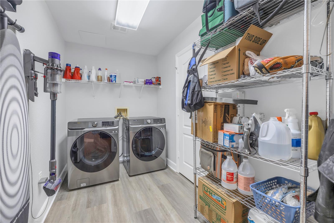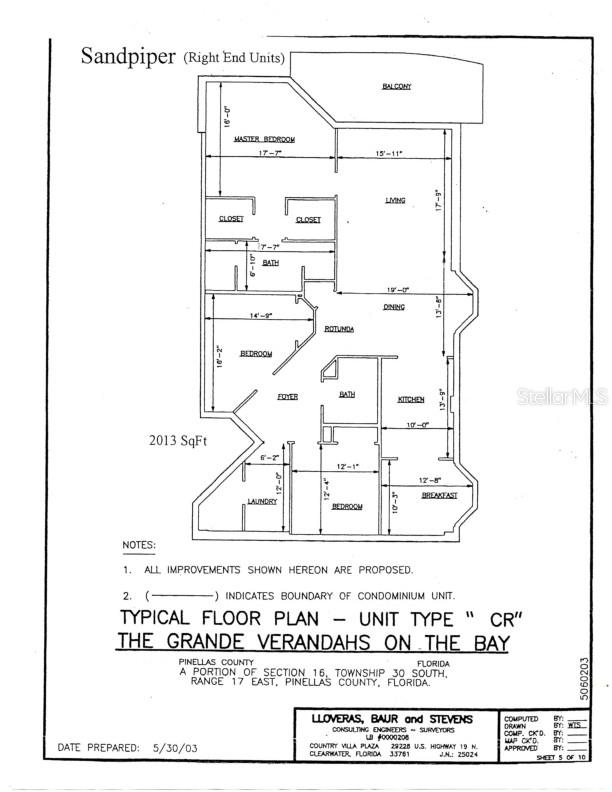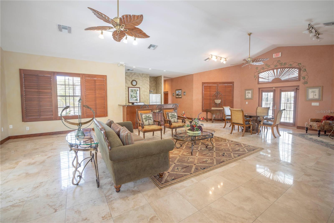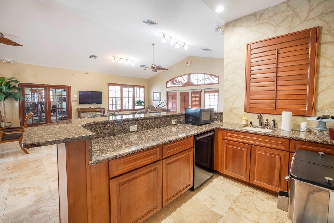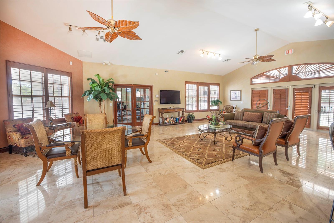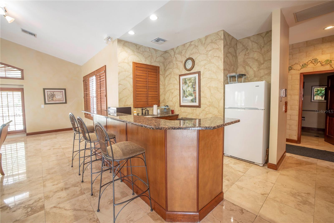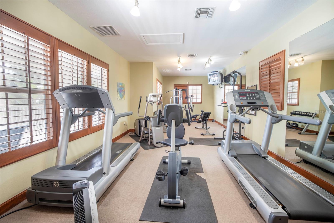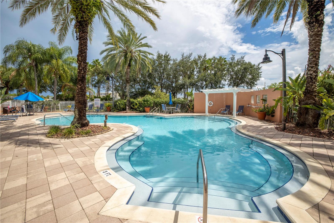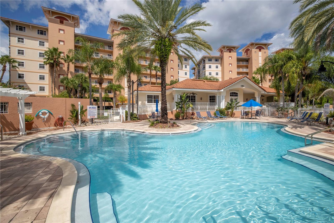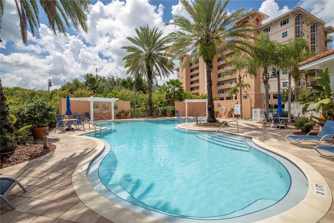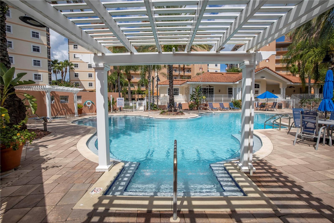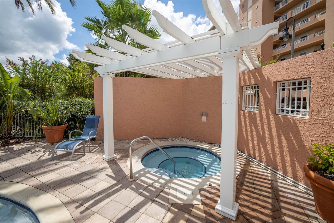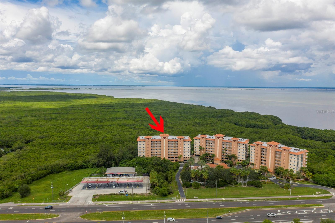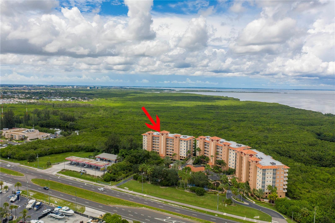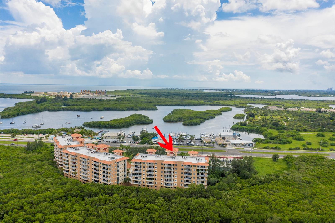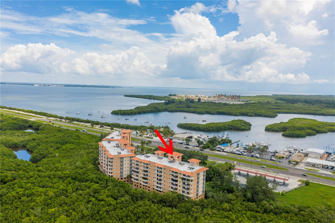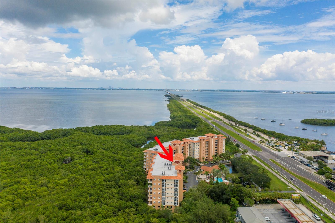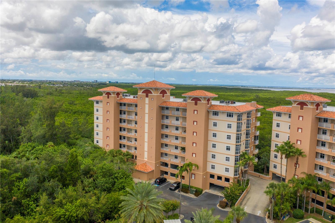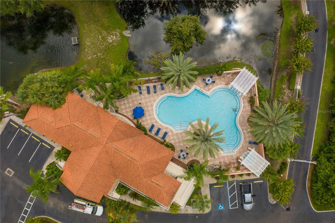- MLS#: T3501034 ( Residential )
- Street Address: 12033 Gandy Boulevard N 145
- Viewed: 4
- Price: $400,000
- Price sqft: $199
- Waterfront: No
- Year Built: 2004
- Bldg sqft: 2013
- Bedrooms: 3
- Total Baths: 2
- Full Baths: 2
- Garage / Parking Spaces: 2
- Days On Market: 323
- Additional Information
- Geolocation: 27.8718 / -82.6135
- County: PINELLAS
- City: ST PETERSBURG
- Zipcode: 33702
- Subdivision: Grande Verandahs On The Bay
- Building: Grande Verandahs On The Bay
- Elementary School: Sawgrass Lake Elementary PN
- Middle School: Fitzgerald Middle PN
- High School: Pinellas Park High PN
- Provided by: KELLER WILLIAMS SOUTH TAMPA
- Contact: Stephen Brown
- 813-875-3700

- DMCA Notice
Nearby Subdivisions
Concord Village South
Covington Court Monticello
Covington Court Mt Vernon Her
Enclave At St Petersburg
Golden Flamingo Apts Condo
Grande Verandahs On The Bay
Itopia Private Residences A Co
Itopia Private Residences Cond
Jamestown Condo
Pine Rush Villas Condo
Vantage Point
Vantage Point Condo
Williamsburg Condo
Windjammer Condo
PRICED AT ONLY: $400,000
Address: 12033 Gandy Boulevard N 145, ST PETERSBURG, FL 33702
Would you like to sell your home before you purchase this one?
Description
Enjoy cool coastal breezes and a care free florida lifestyle in the gated community of grande verandahs on the bay! The complex never lost power during the most recent storm and the unit had no water or flooding issues. This natural light filled home has been meticulously maintained and decorated and shows like a model home! Upon entering the home, you will immediately appreciate the beautiful lvt flooring with contemporary grey undertones that compliments the modern light grey tone of the surrounding walls. The architectural and interior design features of the home create an upscale environment: high ceilings, 7. 5" baseboards, decora light switches, and the convenience of automatic shades in the primary bedroom. Imagine entertaining family and friends in in the open concept kitchen/dining/family room enjoying the tranquil views of the tops of the mangroves outside your private spacious balcony. In the kitchen you will appreciate the sleek glass cooktop, gleaming granite countertops, and stainless steel double basin sink and refrigerator. Ample cabinet space and plenty of natural light shining in from the multiple windows make the kitchen a true chefs delight! The split floor plan offers privacy with two spacious bedrooms, a full bathroom, and exceptionally large laundry room at the front of the home. You will love the spacious primary suite with sliders leading to the balcony. The primary bathroom features a dual sink vanity, separate water closet, and beautifully tiled walk in shower. Both bathrooms in the home offer white raised panel cabinetry, gleaming granite countertops, and shiny chrome faucets that coordinate beautifully with the contemporary lighting. You and your guests will enjoy the incredible features of this community, such as the sparkling resort style pool and hot tub, fitness center and club room. You will also love the tranquil observation of nature just outside your windows as aquatic birds such as snowy egrets soar along the tops of the mangroves! Monthly hoa dues covers water; sewer; trash pick up; flood insurance; lawn care; pool care; and common area maintenance. The location of grande verandahs is perfect for commuting to downtown saint petersburg or downtown tampa. It's the best of both worlds! This beautiful, low maintenance home is turn key fabulous and ready to enjoy!
Property Location and Similar Properties
Payment Calculator
- Principal & Interest -
- Property Tax $
- Home Insurance $
- HOA Fees $
- Monthly -
Features
Building and Construction
- Covered Spaces: 0.00
- Exterior Features: Balcony, Irrigation System, Outdoor Grill, Sliding Doors
- Flooring: Luxury Vinyl
- Living Area: 2013.00
- Roof: Tile
School Information
- High School: Pinellas Park High-PN
- Middle School: Fitzgerald Middle-PN
- School Elementary: Sawgrass Lake Elementary-PN
Garage and Parking
- Garage Spaces: 2.00
- Parking Features: Guest, Under Building
Eco-Communities
- Pool Features: Heated, In Ground
- Water Source: Public
Utilities
- Carport Spaces: 0.00
- Cooling: Central Air
- Heating: Central, Electric
- Pets Allowed: Breed Restrictions, Cats OK, Dogs OK, Size Limit
- Sewer: Public Sewer
- Utilities: Cable Available, Cable Connected, Electricity Available, Electricity Connected
Amenities
- Association Amenities: Clubhouse, Elevator(s), Fitness Center, Gated, Lobby Key Required, Security, Spa/Hot Tub
Finance and Tax Information
- Home Owners Association Fee Includes: Common Area Taxes, Pool, Escrow Reserves Fund, Insurance, Maintenance Structure, Maintenance Grounds, Recreational Facilities, Security, Sewer, Trash, Water
- Home Owners Association Fee: 1138.85
- Net Operating Income: 0.00
- Tax Year: 2023
Other Features
- Appliances: Built-In Oven, Cooktop, Dishwasher, Disposal, Dryer, Electric Water Heater, Microwave, Refrigerator, Washer
- Association Name: Qualified Property Management
- Association Phone: 877-869-9700
- Country: US
- Interior Features: Ceiling Fans(s), High Ceilings, Kitchen/Family Room Combo, Open Floorplan, Solid Wood Cabinets, Split Bedroom, Vaulted Ceiling(s), Walk-In Closet(s)
- Legal Description: GRANDE VERANDAHS ON THE BAY CONDO PHASE I BLDG A, UNIT 145
- Levels: One
- Area Major: 33702 - St Pete
- Occupant Type: Owner
- Parcel Number: 16-30-17-30880-001-1450
- Unit Number: 145

- Anthoney Hamrick, REALTOR ®
- Tropic Shores Realty
- Mobile: 352.345.2102
- findmyflhome@gmail.com


