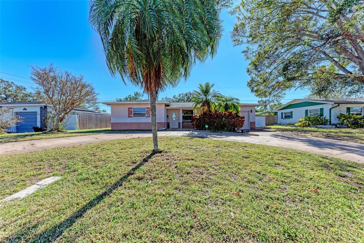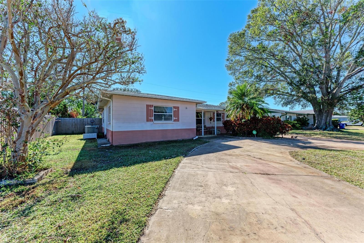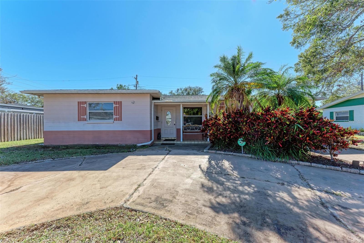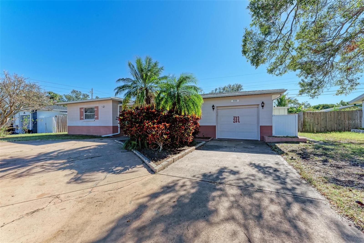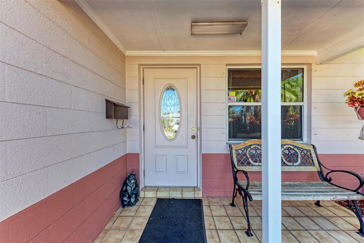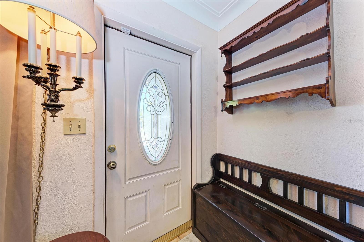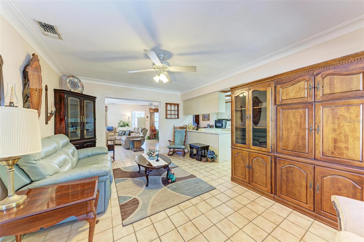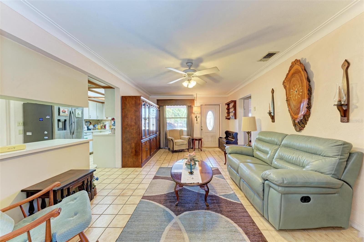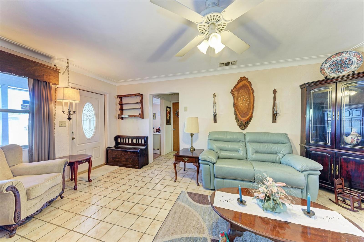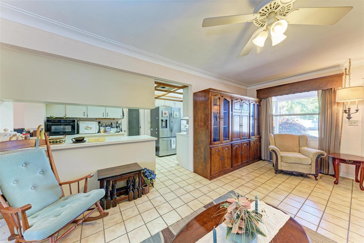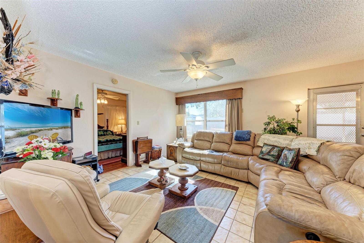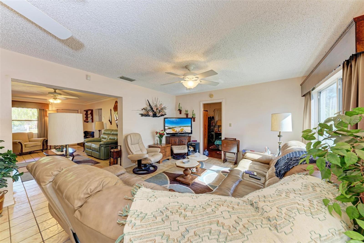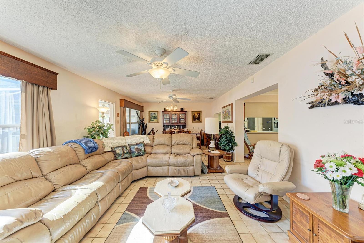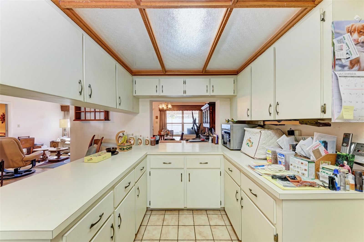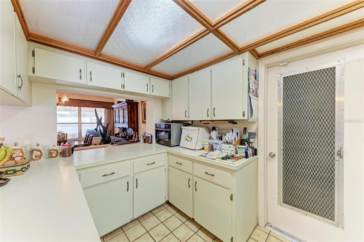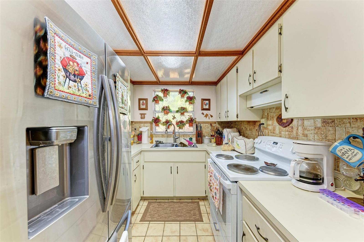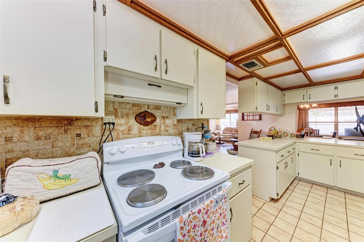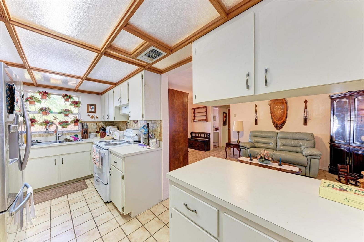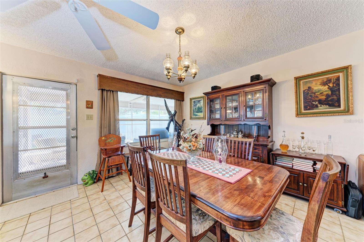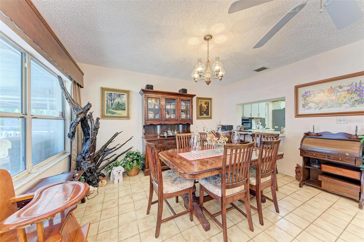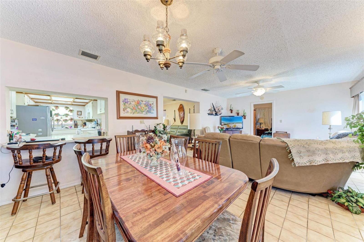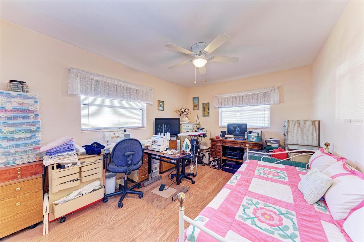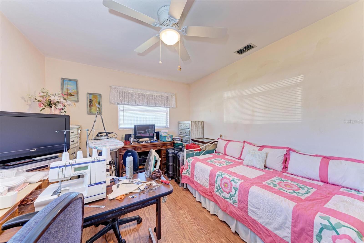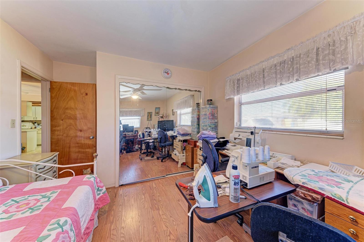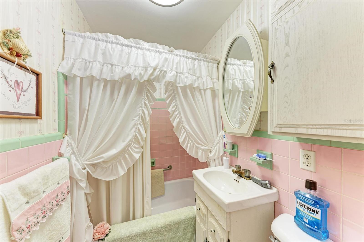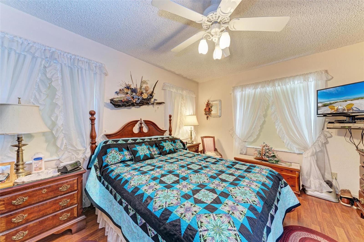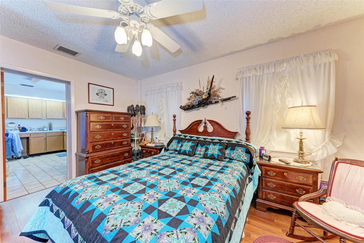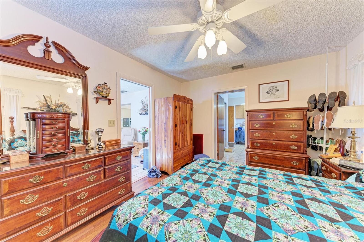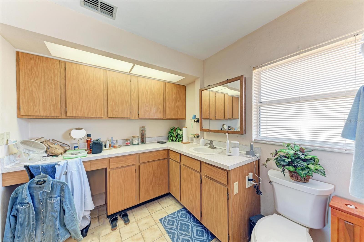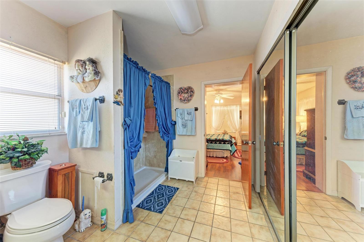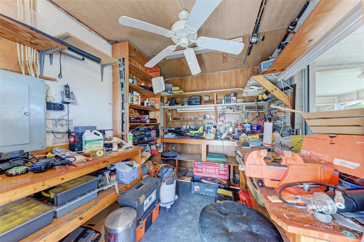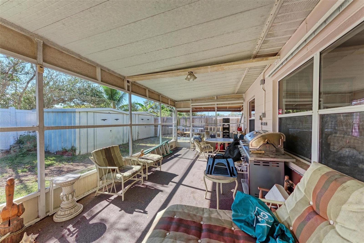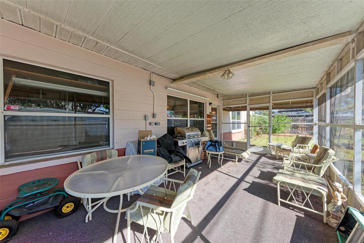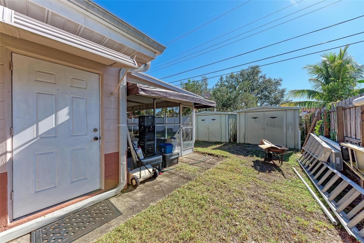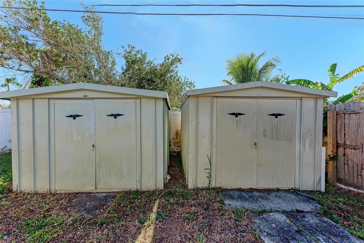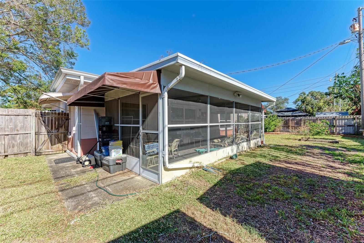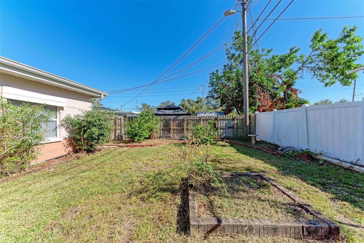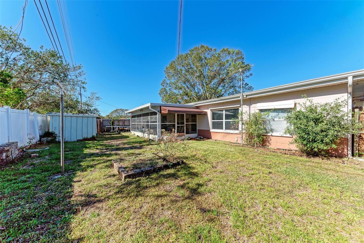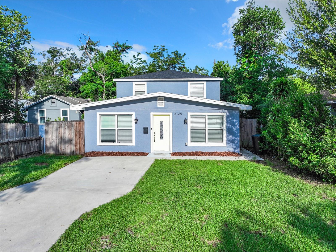- MLS#: C7502016 ( Residential )
- Street Address: 3530 25th Avenue N
- Viewed: 1
- Price: $430,000
- Price sqft: $204
- Waterfront: No
- Year Built: 1957
- Bldg sqft: 2112
- Bedrooms: 2
- Total Baths: 2
- Full Baths: 2
- Garage / Parking Spaces: 1
- Days On Market: 6
- Additional Information
- Geolocation: 27.7946 / -82.682
- County: PINELLAS
- City: SAINT PETERSBURG
- Zipcode: 33713
- Subdivision: Sirmons Estates
- Elementary School: Northwest Elementary PN
- Middle School: Tyrone Middle PN
- High School: St. Petersburg High PN
- Provided by: RE/MAX PALM REALTY
- Contact: David Conklin
- 941-743-5525

- DMCA Notice
Nearby Subdivisions
Avalon
Bengers Sub
Broadacres
Bronx
Brunsons 4
Brunsons 4 Add
Caroline Park
Central Ave Heights
Chevy Chase
Colfax City
Coolidge Park
Corsons Blk 8 2nd Rep
Crescent Park
El Dorado Hills Annex
Fairfield View
Flagg Morris Sub
Floral Villa Estates
Floral Villa Estates Rep
Golden Crest
Halls Central Ave 1
Hanousek F E M M
Harshaw 1st Add
Harshaw Lake 2
Harshaw Lake Park Condo
Herkimer Heights
Highview Sub Tr A Rep
Inter Bay
Kellhurst Rep
Kenwood Sub Add
Leslee Heights Sub Sec 2
Lowell Manor
Melrose
Midway Sub
Monterey Sub
Mount Vernon
Mount Washington 2nd Sec
Mount Washington 2nd Sec Blk V
Nortons Sub 2
Oak Ridge 4
Oakwood Gardens
Pine City Sub Rep
Pollards
Powers Central Park Sub
Remsen Heights
Russell Park
Shelton Heights
Sirmons Estates
St Petersburg Investment Co Su
Stuart Geo Sub 1st Add
Summit Lawn
Thirtieth Ave Sub
Thirtieth Ave Sub Extention
Waldomar Groves
Waverly Place
Woodhurst Ext
Woodlawn Estates
Woodlawn Heights
PRICED AT ONLY: $430,000
Address: 3530 25th Avenue N, SAINT PETERSBURG, FL 33713
Would you like to sell your home before you purchase this one?
Description
Charming home in the heart of St. Pete your dream home awaits! This delightful 2 bedroom, 2 bath residence combines timeless charm with the vibrant lifestyle of St. Pete. Whether youre a first time homebuyer, downsizing, or looking for a vacation retreat, this property checks all the boxes and offers endless opportunities to reflect your personal style and vision. Step into a spacious living area that seamlessly blends with the dining and kitchen spaces, creating an open and inviting floor plan perfect for entertaining or relaxing with loved ones. The kitchen offers an abundance of cabinet space, providing plenty of storage for all your culinary needs. A formal living room adds a touch of elegance, while the sprawling great room is ideal for family gatherings or hosting friends. The owners suite is a private retreat featuring a generously sized master bath and a plentiful amount of closet space. The extra large screened in lanai greatly extends your living space, and the backyard also offers ample room to add a pool, making it a true Florida oasis. The Home's roof was replaced in late 2016, plumbing was replumbed in late 2021, with 2 additional sheds for outdoor storage, and wrap around gutters with gutter guards. Nestled in the heart of St. Pete, this home provides unparalleled access to the citys finest attractions. Downtown St. Pete is just minutes away, where you can enjoy vibrant nightlife, boutique shopping, and an array of dining options. A short drive will take you to St. Pete Beach and Treasure Island, where pristine white sands and breathtaking Gulf Coast sunsets await. For those seeking cultural experiences, the Salvador Dal Museum, Museum of Fine Arts, and the Chihuly Collection are nearby. Outdoor enthusiasts will love exploring Boyd Hill Nature Preserve and Vinoy Park, which offer opportunities for hiking, biking, and waterfront picnics. Sports fans and entertainment seekers can cheer on the Tampa Bay Rays at Tropicana Field or catch a show at the Mahaffey Theater. This home offers a fantastic opportunity to personalize, allowing you to transform it into your perfect space with a little care and attention. while perfectly balancing comfort, style, and location. Dont miss your chance to own a piece of paradise in one of Floridas most sought after cities. Schedule your showing today!
Property Location and Similar Properties
Payment Calculator
- Principal & Interest -
- Property Tax $
- Home Insurance $
- HOA Fees $
- Monthly -
Features
Building and Construction
- Covered Spaces: 0.00
- Exterior Features: Irrigation System, Lighting, Private Mailbox, Rain Gutters, Sliding Doors, Storage
- Fencing: Fenced
- Flooring: Tile
- Living Area: 1494.00
- Other Structures: Shed(s)
- Roof: Shingle
Property Information
- Property Condition: Completed
Land Information
- Lot Features: Cleared, City Limits, Paved
School Information
- High School: St. Petersburg High-PN
- Middle School: Tyrone Middle-PN
- School Elementary: Northwest Elementary-PN
Garage and Parking
- Garage Spaces: 1.00
- Parking Features: Circular Driveway, Driveway, Garage Door Opener, Ground Level
Eco-Communities
- Water Source: Public
Utilities
- Carport Spaces: 0.00
- Cooling: Central Air
- Heating: Electric
- Pets Allowed: Cats OK, Dogs OK
- Sewer: Public Sewer
- Utilities: Cable Available, Cable Connected, Electricity Available, Electricity Connected, Phone Available, Public, Sewer Connected, Water Connected
Finance and Tax Information
- Home Owners Association Fee: 0.00
- Net Operating Income: 0.00
- Tax Year: 2023
Other Features
- Appliances: Dishwasher, Dryer, Electric Water Heater, Microwave, Range, Refrigerator, Washer
- Country: US
- Furnished: Negotiable
- Interior Features: Ceiling Fans(s), Living Room/Dining Room Combo, Thermostat
- Legal Description: SIRMONS ESTATES BLK 14, LOT 2
- Levels: One
- Area Major: 33713 - St Pete
- Occupant Type: Owner
- Parcel Number: 10-31-16-82152-014-0020
- Possession: Close of Escrow
- Style: Ranch
Similar Properties

- Anthoney Hamrick, REALTOR ®
- Tropic Shores Realty
- Mobile: 352.345.2102
- findmyflhome@gmail.com


