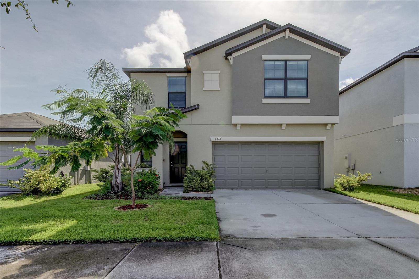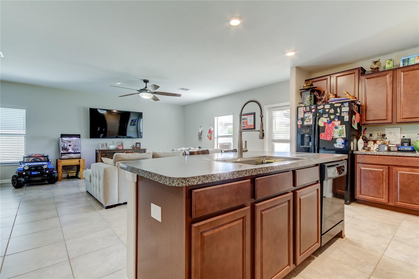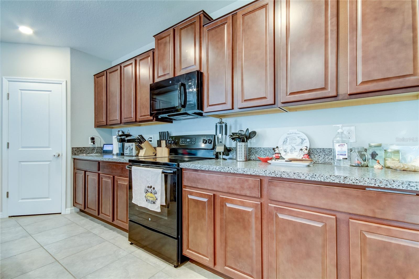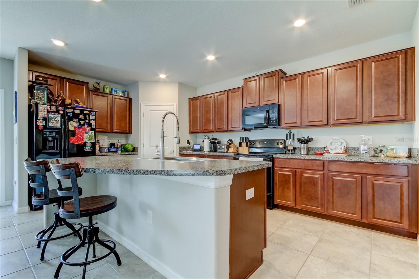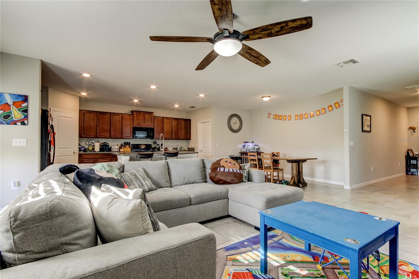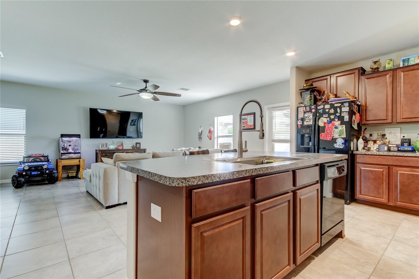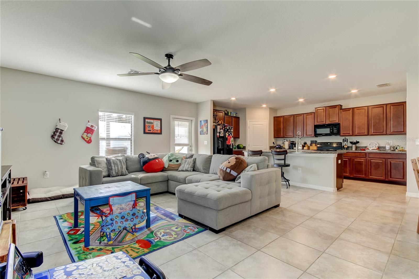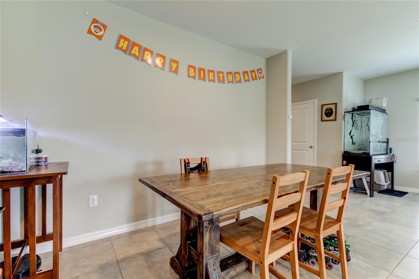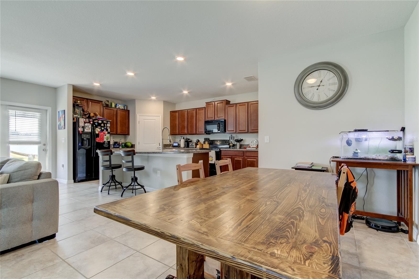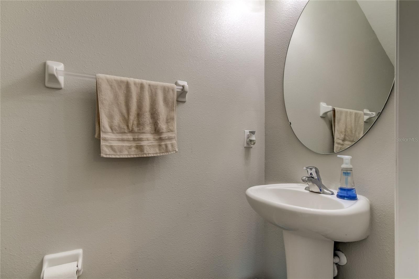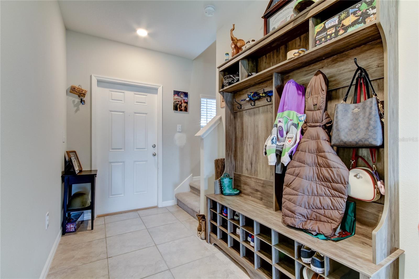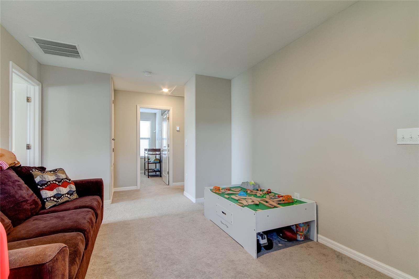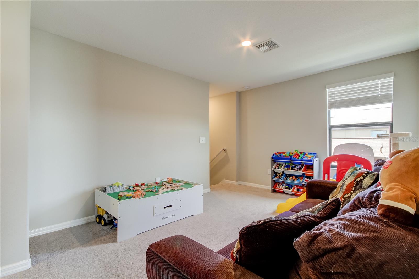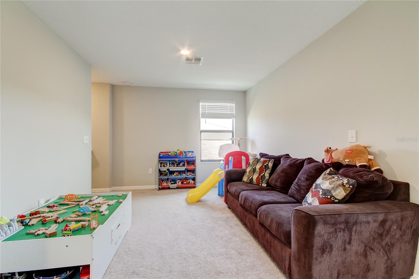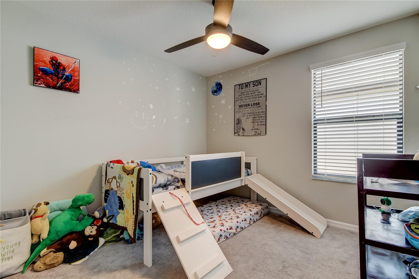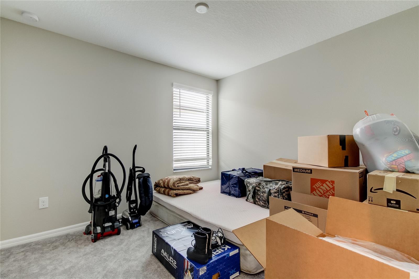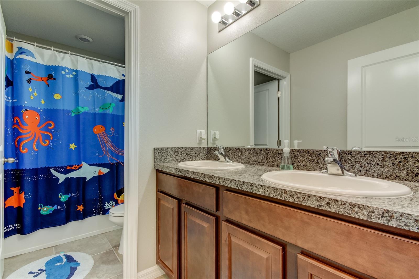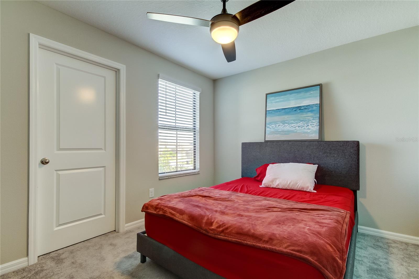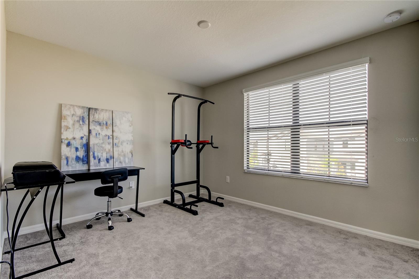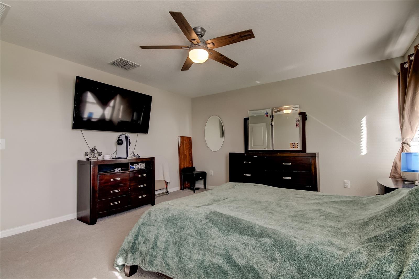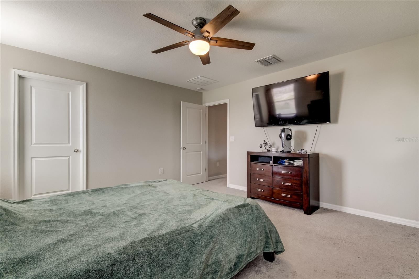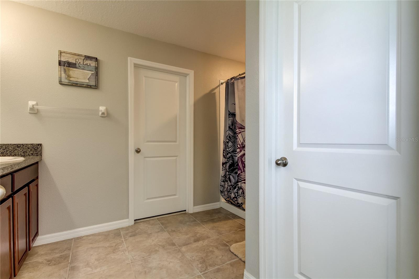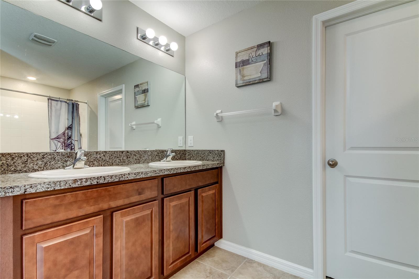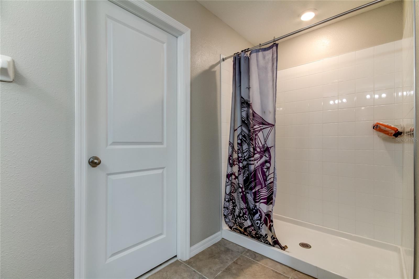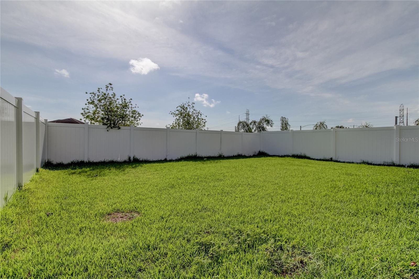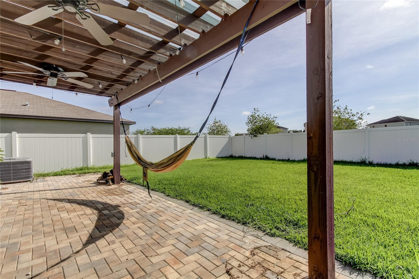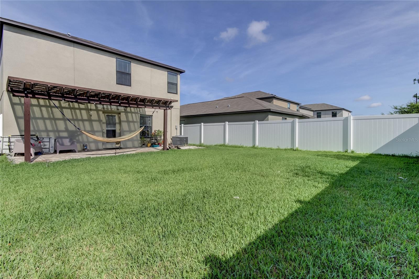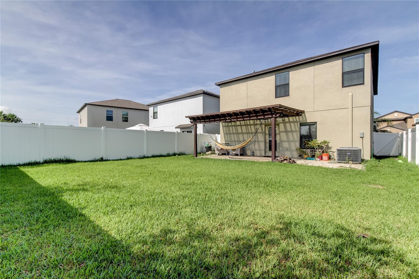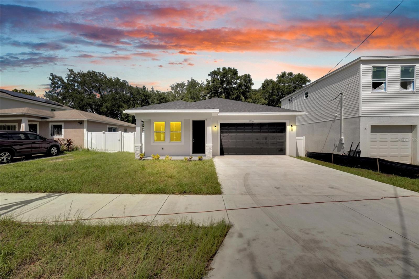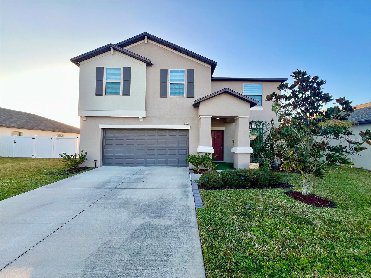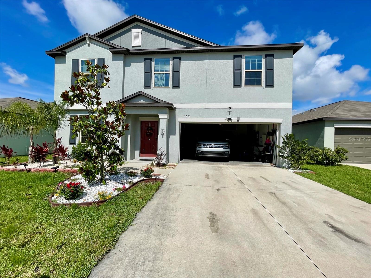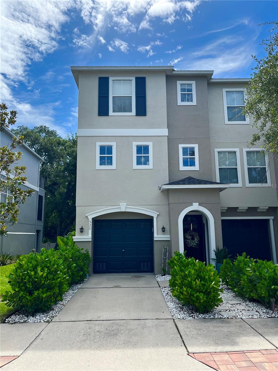- MLS#: TB8335303 ( Residential Lease )
- Street Address: 4325 Globe Thistle Drive
- Viewed: 1
- Price: $2,800
- Price sqft: $1
- Waterfront: No
- Year Built: 2019
- Bldg sqft: 2264
- Bedrooms: 5
- Total Baths: 3
- Full Baths: 2
- 1/2 Baths: 1
- Garage / Parking Spaces: 2
- Days On Market: 2
- Additional Information
- Geolocation: 27.9093 / -82.369
- County: HILLSBOROUGH
- City: TAMPA
- Zipcode: 33619
- Subdivision: Touchstone Ph 1
- Elementary School: Bing HB
- Middle School: Giunta Middle HB
- High School: Spoto High HB
- Provided by: FUTURE HOME REALTY INC
- Contact: Stephanie Poynor
- 813-855-4982

- DMCA Notice
Nearby Subdivisions
Adamo Acres
Canterbury Lakes Ph 02b
Clair Mel City
Courtney Palms Condo
Crosstown Center
Grant Park
Grant Park Add
Green Ridge Estates
Leitners Sub
Madison Village Townhomes
Madison Vlg Twnhms
Palm River Reserve
Palm River Twnhms Ph 1
Palm River Twnhms Ph 2
South Tampa Sub
Tampa Tourist Club
Touchstone Ph 1
Touchstone Ph 3
Touchstone Ph 4
Unplatted
PRICED AT ONLY: $2,800
Address: 4325 Globe Thistle Drive, TAMPA, FL 33619
Would you like to sell your home before you purchase this one?
Description
5 bedroom 2.5 bath with loft and openkitchen/living/dinning area in this BOSTON model home from Lennar. 2200+ sq feet of living, with a fully fenced back yard with a large patio witha pergola in the back yard. All 5 bedrooms are upstairs. A large master with a HUGE master closet off the double sink vanity. Four more generously sized bedrooms and a loft round out the upstairs carpeted living. The downstairs is all tile for easier FL living. A less than 30 minute commute to Macdill AFB, less than 15 minutes from downtown, you can't beat the location or the neighborhood! 600 credit score and 3xsthe rent in after tax income required to qualify for this home. NOTE: $200 Security deposit for HOA required, application fees as well for HOA. Pool community with lots of amenities!
Weeks and Months Available
Land, Site,
Property Location and Similar Properties
Payment Calculator
- Principal & Interest -
- Property Tax $
- Home Insurance $
- HOA Fees $
- Monthly -
Features
Building and Construction
- Covered Spaces: 0.00
- Fencing: Fenced
- Flooring: Carpet, Tile
- Living Area: 2264.00
Land Information
- Lot Features: Level, Paved
School Information
- High School: Spoto High-HB
- Middle School: Giunta Middle-HB
- School Elementary: Bing-HB
Garage and Parking
- Garage Spaces: 2.00
Utilities
- Carport Spaces: 0.00
- Cooling: Central Air
- Heating: Central
- Pets Allowed: Cats OK, Dogs OK, Yes
- Sewer: Public Sewer
- Utilities: Cable Available, Electricity Available, Water Available
Amenities
- Association Amenities: Clubhouse, Playground, Pool
Finance and Tax Information
- Home Owners Association Fee: 0.00
- Net Operating Income: 0.00
Other Features
- Appliances: Dishwasher, Disposal, Dryer, Electric Water Heater, Microwave, Range, Refrigerator, Washer
- Association Name: HOME RIVER Group
- Association Phone: 813-600-5900
- Country: US
- Furnished: Unfurnished
- Interior Features: Ceiling Fans(s), Kitchen/Family Room Combo, Open Floorplan, PrimaryBedroom Upstairs, Walk-In Closet(s)
- Levels: Two
- Area Major: 33619 - Tampa / Palm River / Progress Village
- Occupant Type: Owner
- Parcel Number: U-35-29-19-B2K-000001-00013.0
Owner Information
- Owner Pays: Grounds Care
Similar Properties

- Anthoney Hamrick, REALTOR ®
- Tropic Shores Realty
- Mobile: 352.345.2102
- findmyflhome@gmail.com


