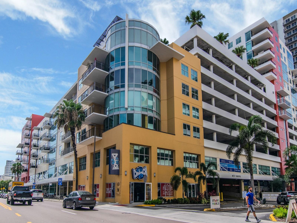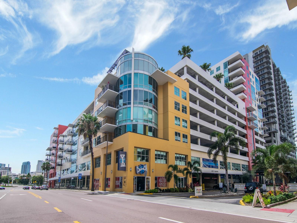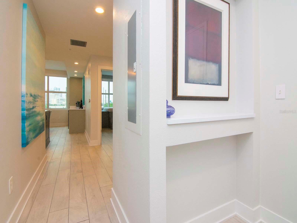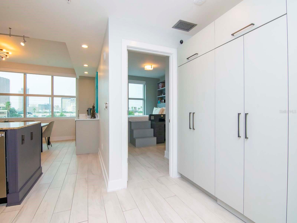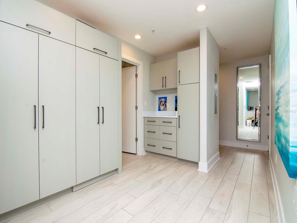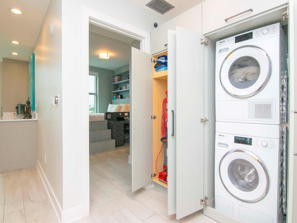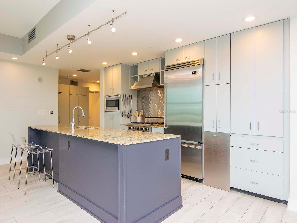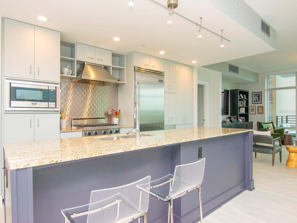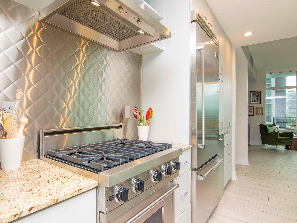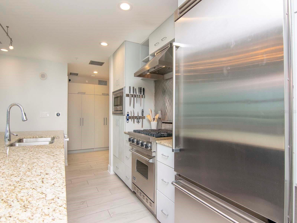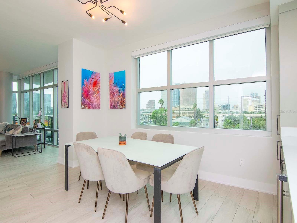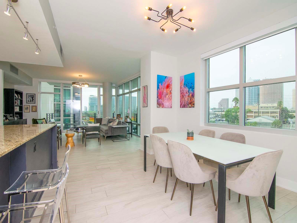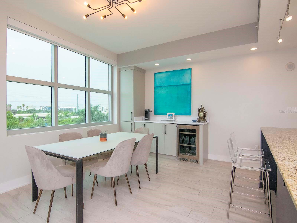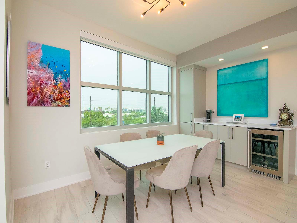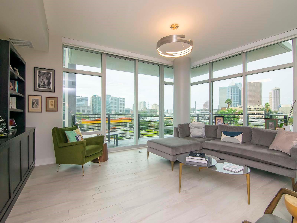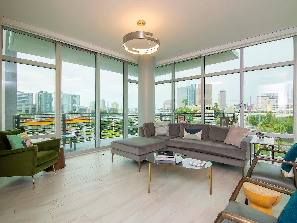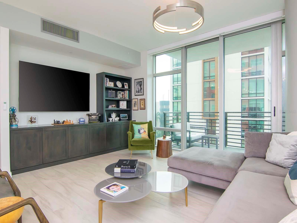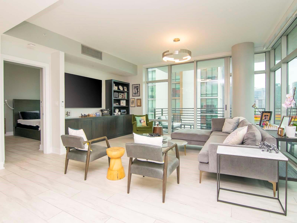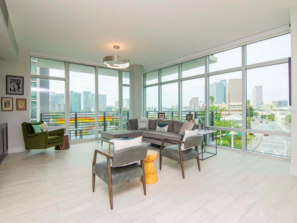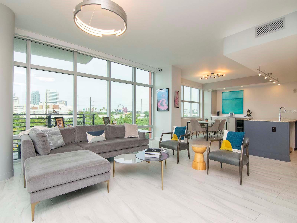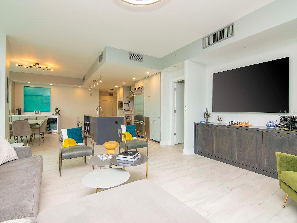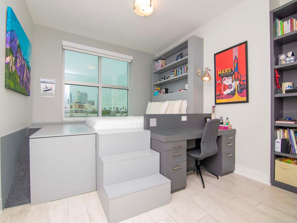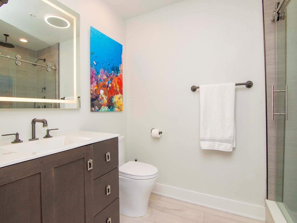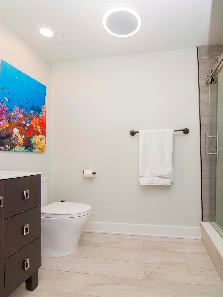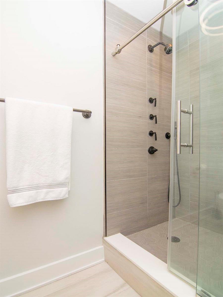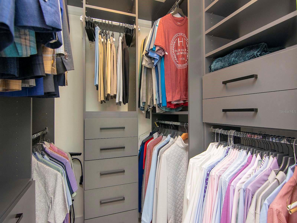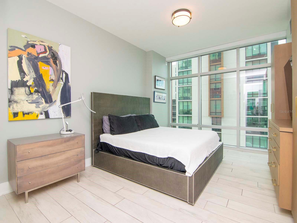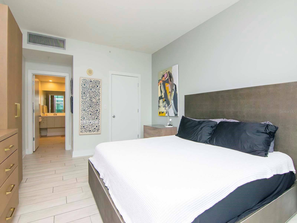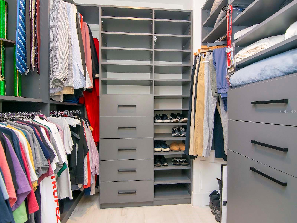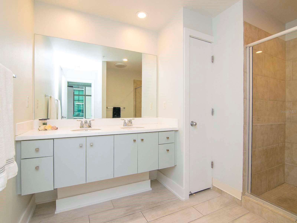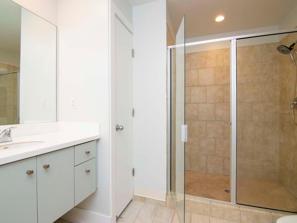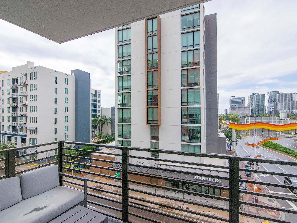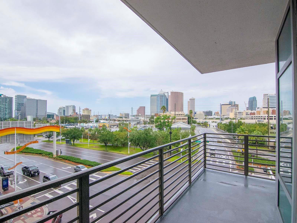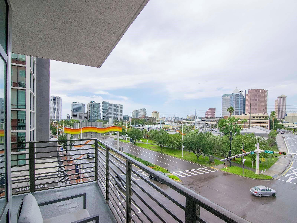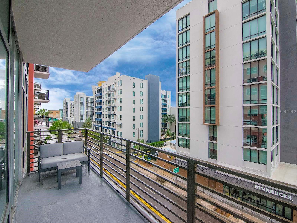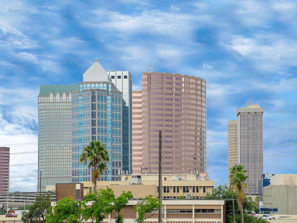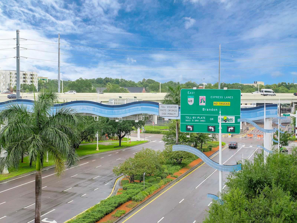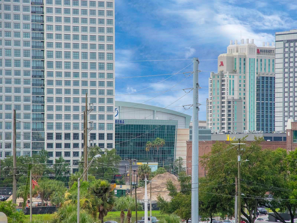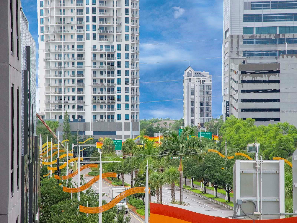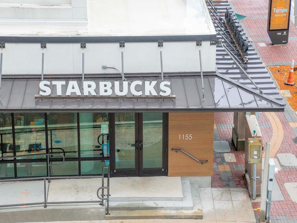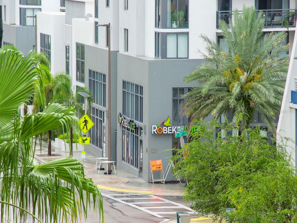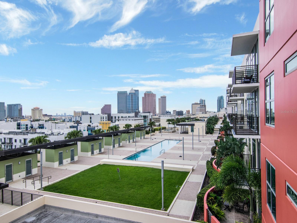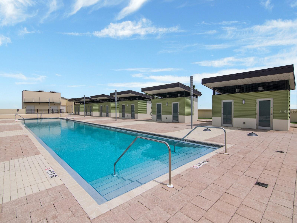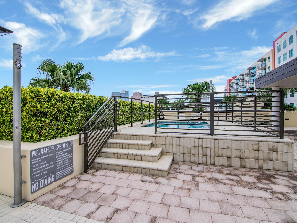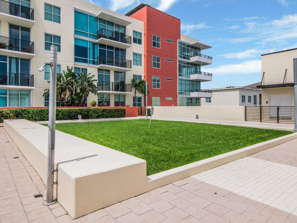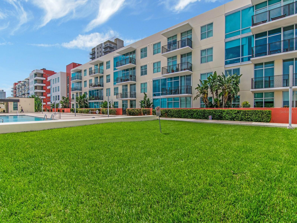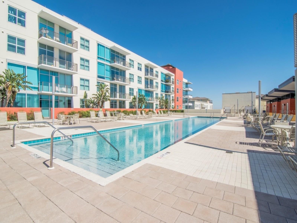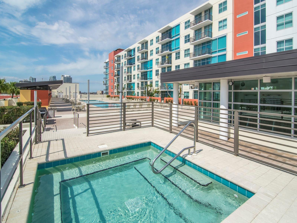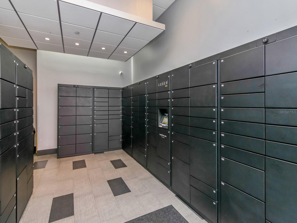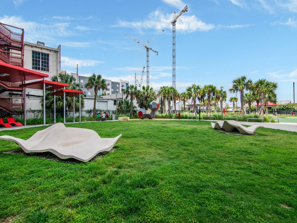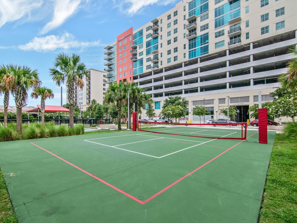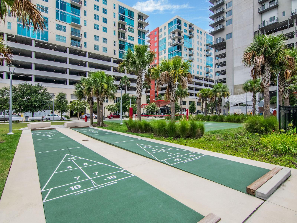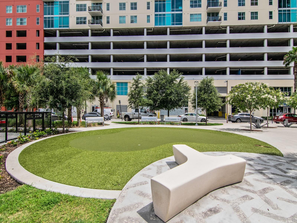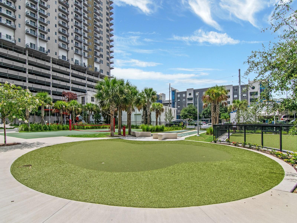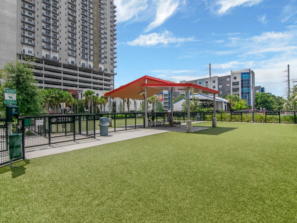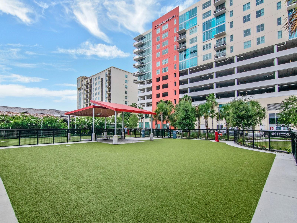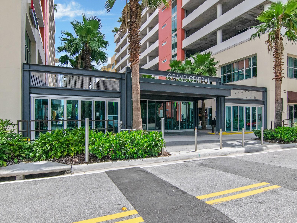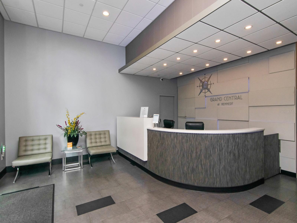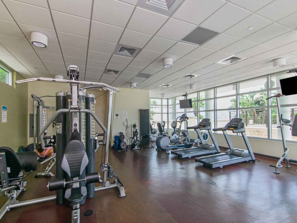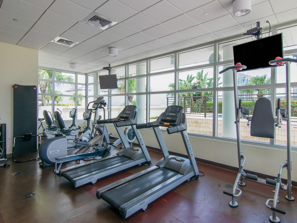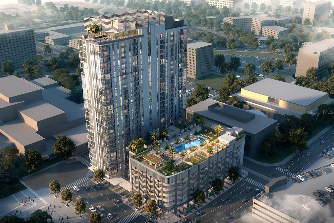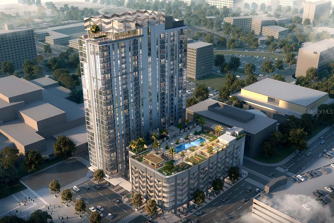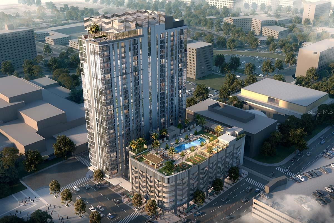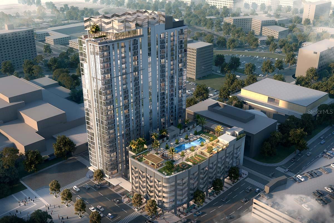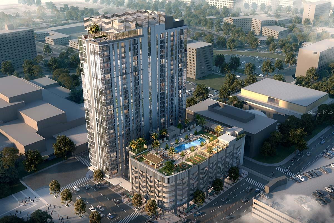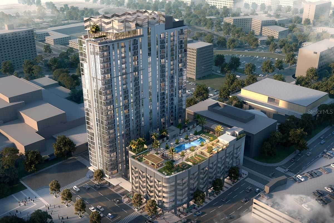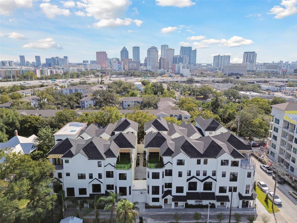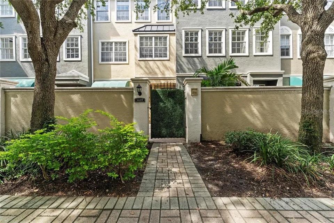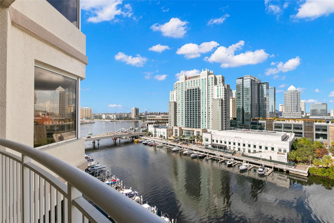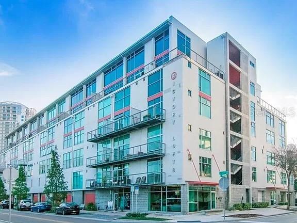- MLS#: TB8334298 ( Residential Lease )
- Street Address: 1120 Kennedy Boulevard 419
- Viewed: 12
- Price: $5,000
- Price sqft: $3
- Waterfront: No
- Year Built: 2007
- Bldg sqft: 1700
- Bedrooms: 2
- Total Baths: 2
- Full Baths: 2
- Garage / Parking Spaces: 2
- Days On Market: 7
- Additional Information
- Geolocation: 27.951 / -82.4475
- County: HILLSBOROUGH
- City: TAMPA
- Zipcode: 33602
- Subdivision: Grand Central At Kennedy Resid
- Building: Grand Central At Kennedy Resid
- Elementary School: Just
- Middle School: ton Tech
- High School: Blake
- Provided by: SMITH & ASSOCIATES REAL ESTATE
- Contact: Samuel Chandler
- 813-839-3800

- DMCA Notice
Nearby Subdivisions
Clarkes Sub Aer Tampa
Grand Central At Kennedy Resid
Harbour Place City Homes A Con
Harbourside At Harbour Island
Hendersons Tampa Heights
Island Place A Condo
Island Walk A Condo
Keys
Keys Lot 1 Less W Part Being 2
Lyons
Munro Mc Intoshs Add
Munro Mcintoshs Add
One Laurel Place A Condo
Orange Park 1 Pg 104
Parkcrest Harbour Island Condo
Ridgewood Park
River Heights
Seddon Cove A Condo Phas
Skypoint A Condo
The Grandview A Condo
The Place At Channelside
The Place At Channelside A Con
The Plaza Harbour Island A Con
The Pointe At Harbour Island
The Sanctuary Lofts
Towers Of Channelside Condo
Towers Of Channelside Condomin
Victory Lofts A Condo
Warren Keyes
West Highlands
PRICED AT ONLY: $5,000
Address: 1120 Kennedy Boulevard 419, TAMPA, FL 33602
Would you like to sell your home before you purchase this one?
Description
Luxury Channelside condo highlighting the dramatic skyline views of downtown Tampa and Water Street from the 4th floor. This extremely rare corner residence with multiple custom updates. Split two bedroom floor plan with one of the best layouts offered in the building, along with a massive covered wrap around balcony. Overlooking the kitchen island are generously sized living and dining areas surrounded by floor to ceiling windows highlighting city views in all directions, electronic shades for the wrap around windows in the living room. The large primary bedroom also includes floor to ceiling windows with continued western exposure, motorized blackout shades, as well as a spacious walk in closet and a gorgeous bath featuring a new vanity and an additional linen closet. The guest bedroom boasts a fantastic custom platform bed with storage and built in desk/office. Guest bedroom also has a good size closet with great built in storage. Easy access to the fully remodeled second bathroom with beautiful updated vanity, framed mirror and elegant shower tile design complemented by a glass roller door. The meticulous attention to detail throughout includes beautiful wood look porcelain tile floors, recessed LED lighting, designer plumbing fixtures and multiple additional custom storage areas. Two conveniently located parking spaces. Grand Central is a modern luxury high rise with two buildings offering an abundance of premium amenities such as rooftop pools and spas, a fitness center, recreation clubhouse, ninth floor pet areas and a bike storage room. Additional social amenities located on the first level courtyard featuring covered outdoor bars, Crunch Fitness, the award winning Cena Italian restaurant, Pour House, The Pok Company, Massage Envy, Gelato Go and Stageworks Theater. The Channelside District is adjacent to the Water Street District and highly desirable because of its walkability to the abutting Publix, the Madison Street Park with pickleball courts, the GreenWise Market, multiple coffee shops including a Starbucks, trolly access to Ybor City, Sparkman Wharf, Amalie Arena and the Tampa Riverwalk.
Property Location and Similar Properties
Payment Calculator
- Principal & Interest -
- Property Tax $
- Home Insurance $
- HOA Fees $
- Monthly -
Features
Building and Construction
- Builder Model: Azure
- Builder Name: Mercury Advisors LLC
- Covered Spaces: 0.00
- Exterior Features: Balcony
- Flooring: Tile
- Living Area: 1634.00
Property Information
- Property Condition: Completed
School Information
- High School: Blake-HB
- Middle School: Middleton Middle Tech-HB
- School Elementary: Just-HB
Garage and Parking
- Garage Spaces: 2.00
- Parking Features: Assigned
Utilities
- Carport Spaces: 0.00
- Cooling: Central Air
- Heating: Central
- Pets Allowed: Yes
Amenities
- Association Amenities: Clubhouse, Elevator(s), Fitness Center, Pool, Security, Spa/Hot Tub
Finance and Tax Information
- Home Owners Association Fee: 0.00
- Net Operating Income: 0.00
Other Features
- Appliances: Convection Oven, Dishwasher, Disposal, Dryer, Exhaust Fan, Microwave, Range, Range Hood, Refrigerator, Washer
- Association Name: FSR
- Association Phone: 813-226-0991
- Country: US
- Furnished: Partially
- Interior Features: Dry Bar, Living Room/Dining Room Combo, Open Floorplan, Primary Bedroom Main Floor, Solid Wood Cabinets, Split Bedroom, Stone Counters, Thermostat, Walk-In Closet(s)
- Levels: One
- Area Major: 33602 - Tampa
- Occupant Type: Tenant
- Parcel Number: A-19-29-19-98Y-000000-00204.W
- Unit Number: 419
- View: City
- Views: 12
Owner Information
- Owner Pays: Grounds Care, Pool Maintenance, Recreational, Sewer, Trash Collection, Water
Similar Properties

- Anthoney Hamrick, REALTOR ®
- Tropic Shores Realty
- Mobile: 352.345.2102
- findmyflhome@gmail.com


