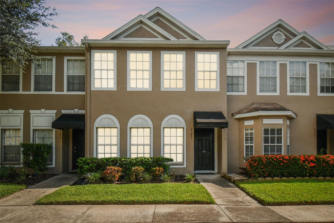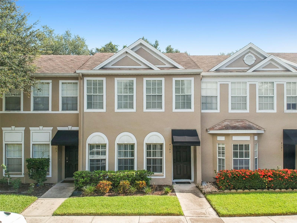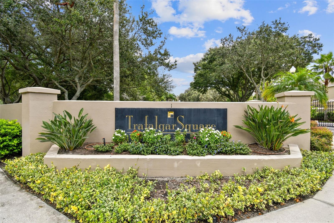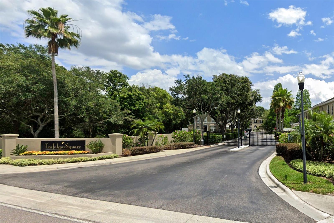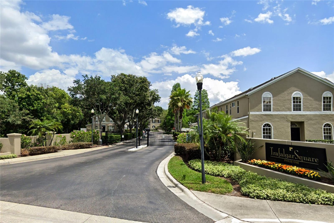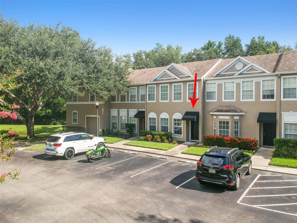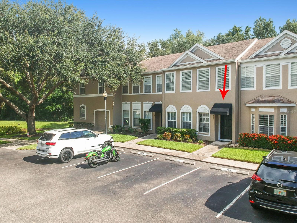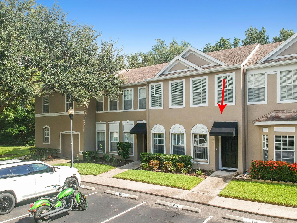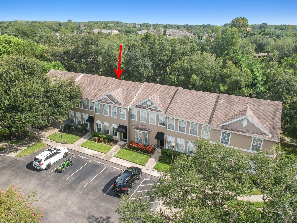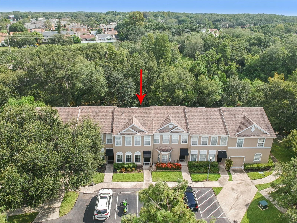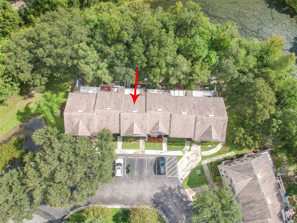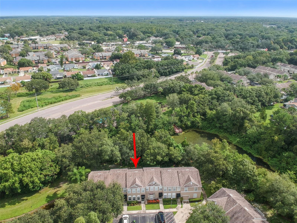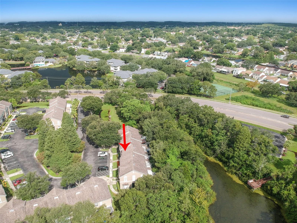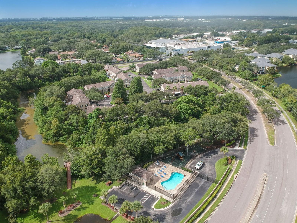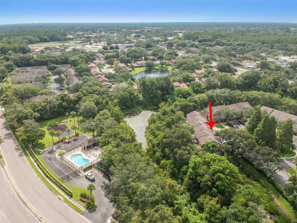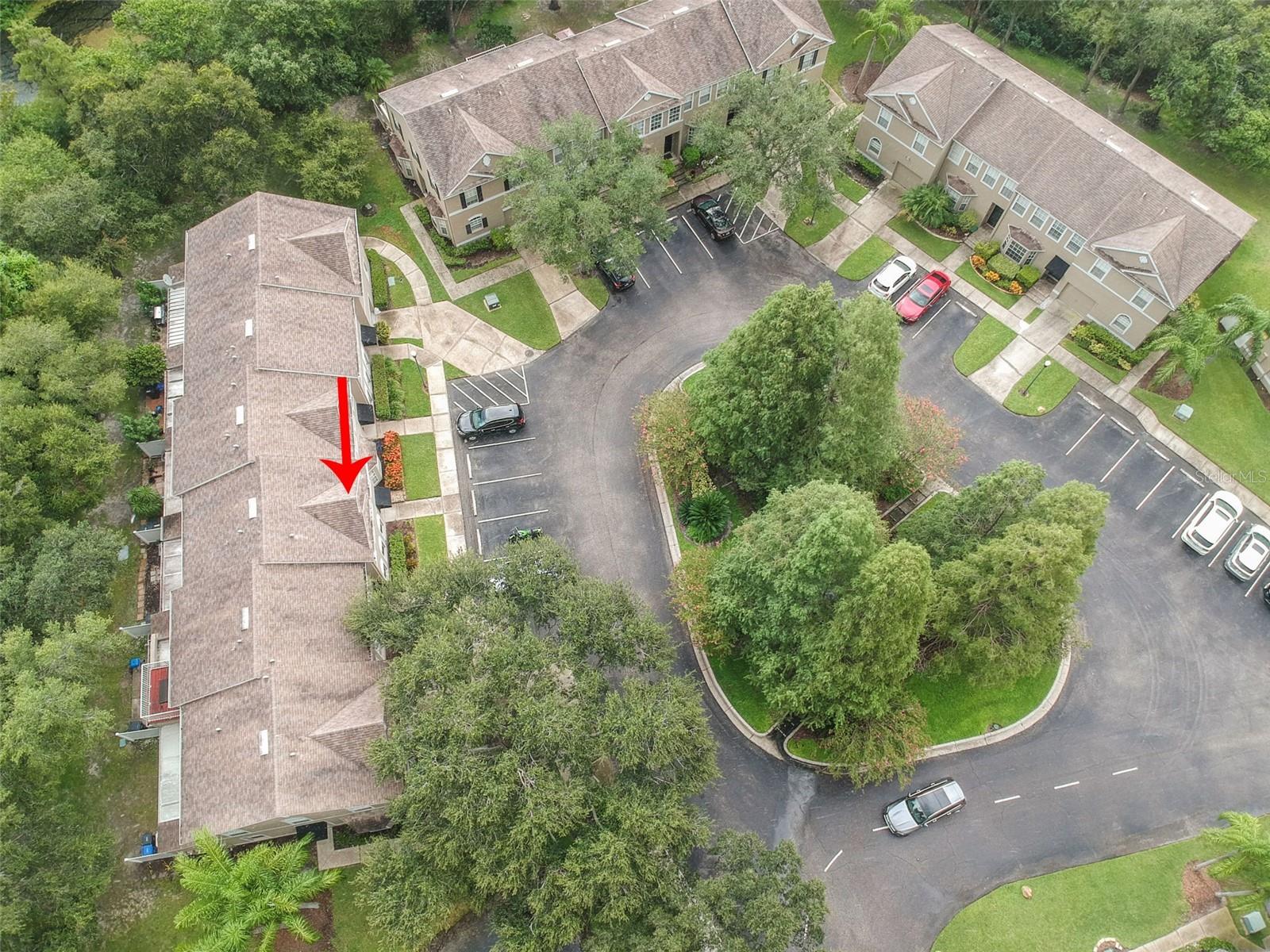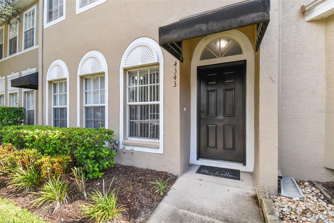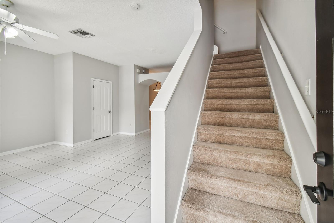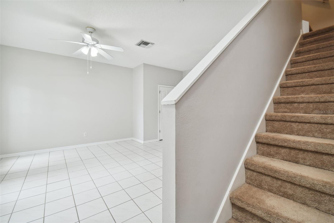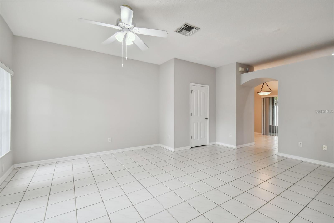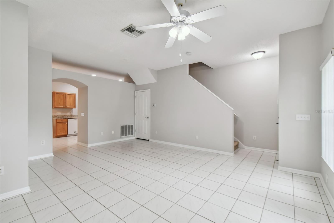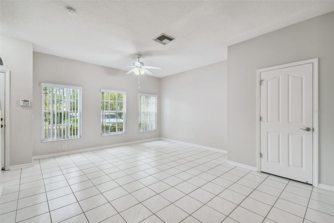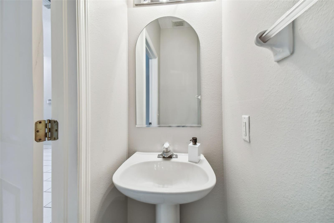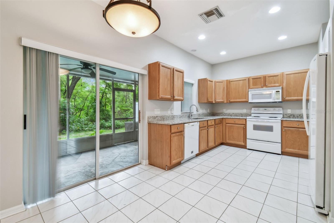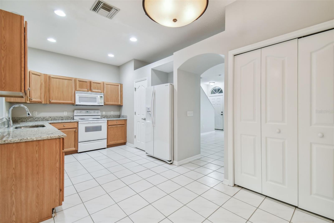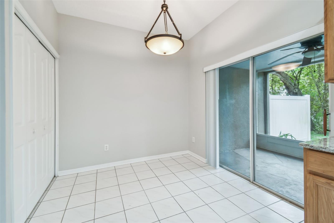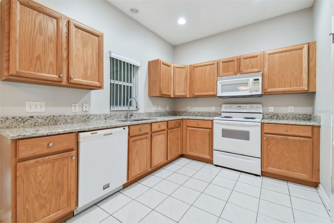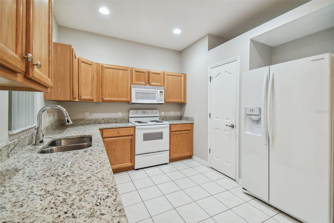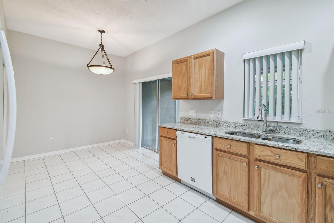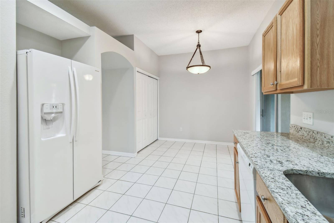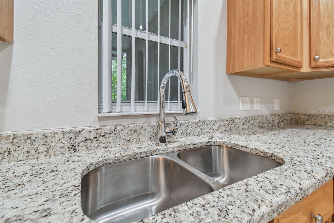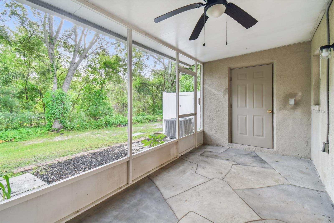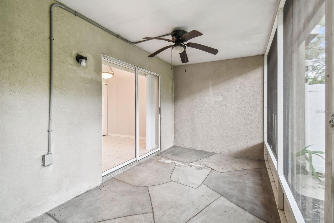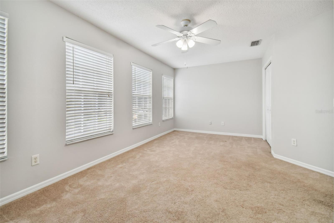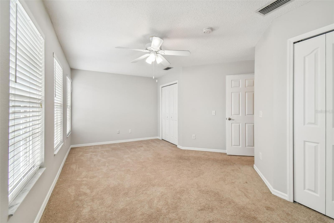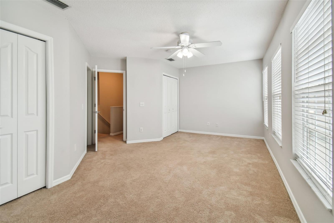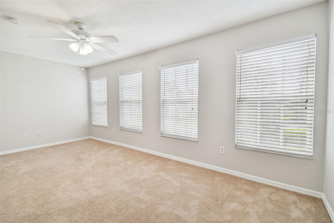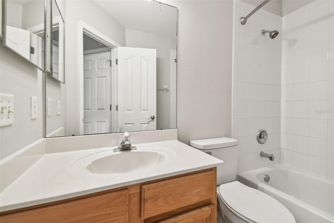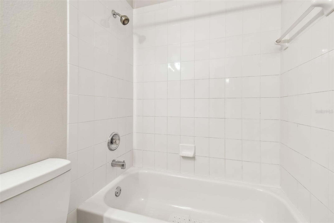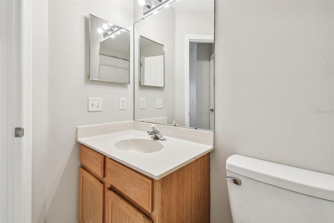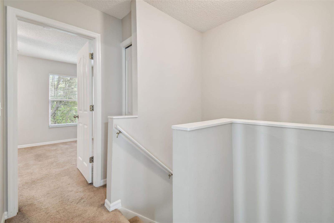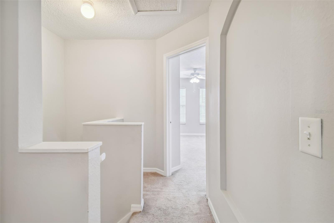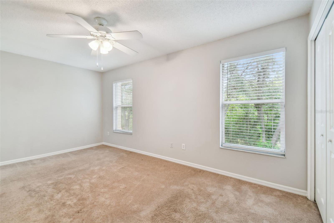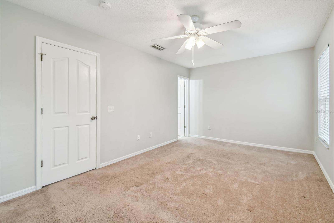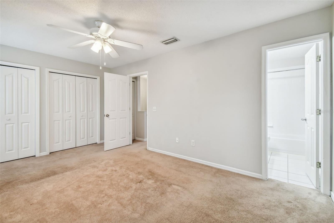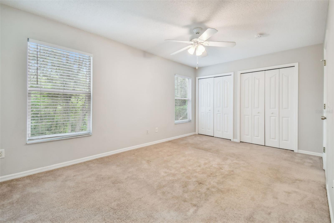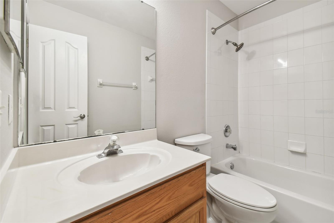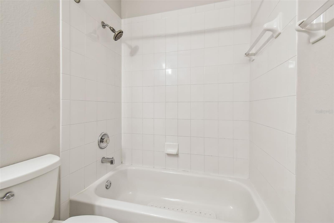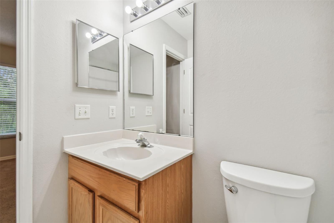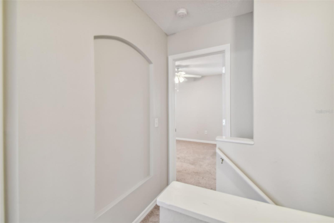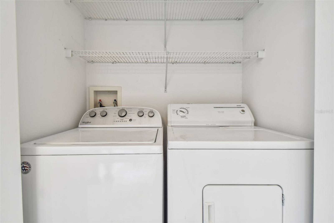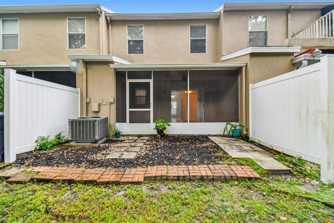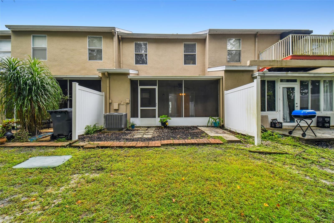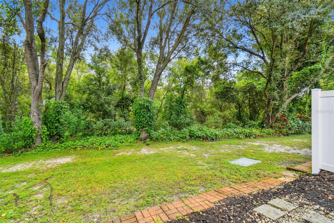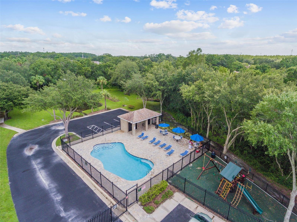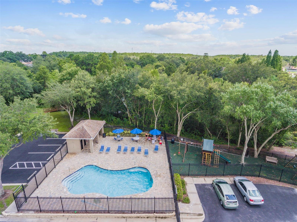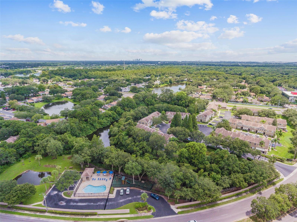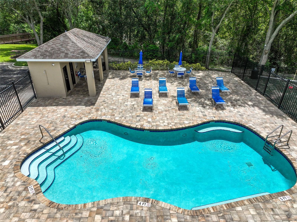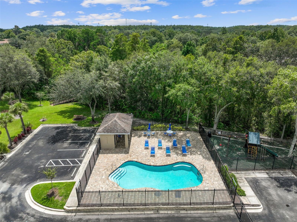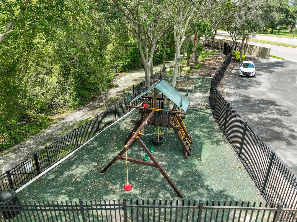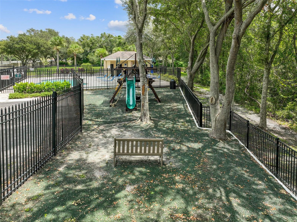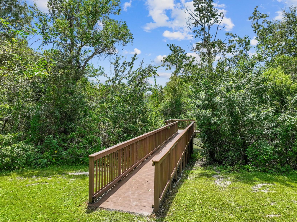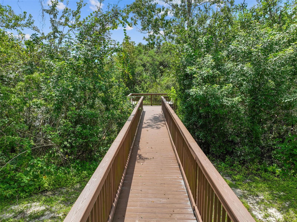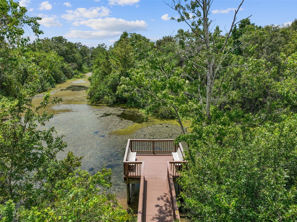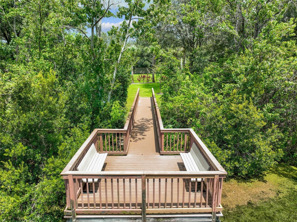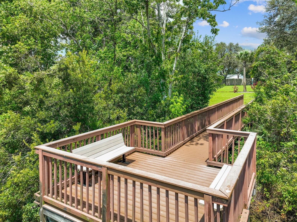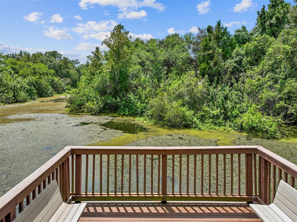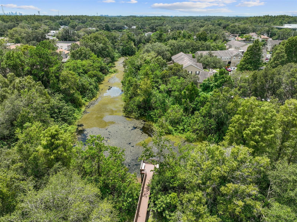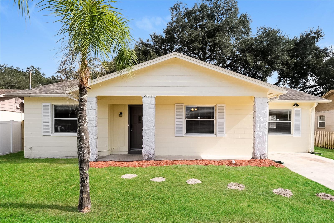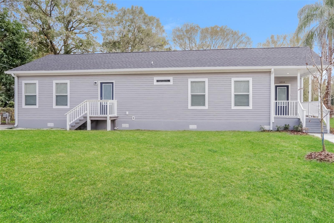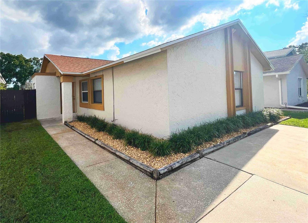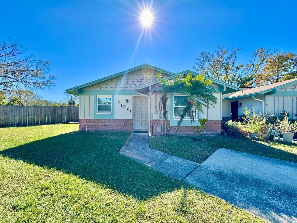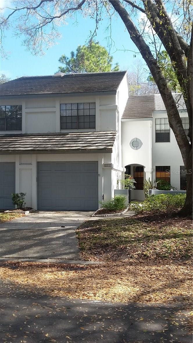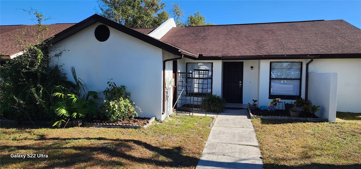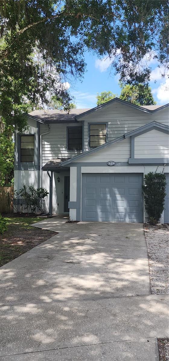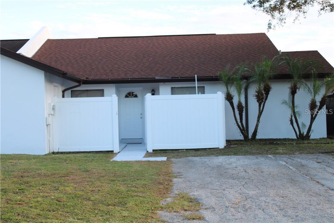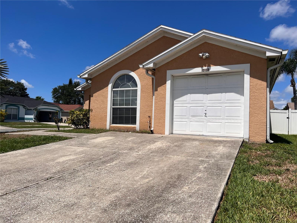- MLS#: TB8334135 ( Residential Lease )
- Street Address: 4343 Deermont Circle
- Viewed: 3
- Price: $2,100
- Price sqft: $2
- Waterfront: No
- Year Built: 2000
- Bldg sqft: 1280
- Bedrooms: 2
- Total Baths: 3
- Full Baths: 2
- 1/2 Baths: 1
- Days On Market: 3
- Additional Information
- Geolocation: 28.0416 / -82.5159
- County: HILLSBOROUGH
- City: TAMPA
- Zipcode: 33624
- Subdivision: Trafalgar Square
- Elementary School: Cannella HB
- Middle School: Pierce HB
- High School: Leto HB
- Provided by: FUTURE HOME REALTY INC
- Contact: Hina Patel Nana
- 813-855-4982

- DMCA Notice
Nearby Subdivisions
PRICED AT ONLY: $2,100
Address: 4343 Deermont Circle, TAMPA, FL 33624
Would you like to sell your home before you purchase this one?
Description
PRIME CARROLLWOOD Location! This gated community of Trafalgar Square is well maintained in a quaint neighborhood! This unique townhome offers 1232 SF of open concept layout downstairs and 2 Primary bedrooms with en suite bathrooms upstairs. Entry leads into the Living & Dining rooms with a convenient 1/2 bathroom nearby. Kitchen has solid wood cabinets with granite countertops. Laundry closet with washer/dryer is by a Breakfast nook. Kitchen and Breakfast areas overlook the backyard through sliding glass doors. Outdoor covered and screened patio with tranquil views of the conservation area. Community amenities include: Pool, Playground, Park, BBQ areas, and waterfront observation deck. TO APPLY for rental application: Screening includes credit/background check, income verification and rental history verification. Application Fee: $85 /adult, 18 years of age and older (non refundable) Lease Initiation: First, last month rent and Security Deposit due at time of Lease agreement. HOA approval required $150 /adult, one time fee. NO Pets. Great Gated Community, Location is ideal and close to everything. ENJOY being close to the interstates, malls, shopping, Tampa International Airport, dining, downtown Tampa and to the Beaches! Make this your new HOME!
Property Location and Similar Properties
Payment Calculator
- Principal & Interest -
- Property Tax $
- Home Insurance $
- HOA Fees $
- Monthly -
Features
Building and Construction
- Covered Spaces: 0.00
- Exterior Features: Irrigation System, Lighting, Sidewalk, Sliding Doors
- Fencing: Partial
- Flooring: Carpet, Tile
- Living Area: 1232.00
Land Information
- Lot Features: Conservation Area, Cul-De-Sac, Landscaped, Sidewalk, Paved
School Information
- High School: Leto-HB
- Middle School: Pierce-HB
- School Elementary: Cannella-HB
Garage and Parking
- Garage Spaces: 0.00
Eco-Communities
- Water Source: Public
Utilities
- Carport Spaces: 0.00
- Cooling: Central Air
- Heating: Central
- Pets Allowed: No
- Sewer: Public Sewer
- Utilities: Cable Available, Electricity Connected, Phone Available, Sewer Connected, Street Lights, Water Connected
Finance and Tax Information
- Home Owners Association Fee: 0.00
- Net Operating Income: 0.00
Rental Information
- Tenant Pays: Carpet Cleaning Fee, Cleaning Fee, Re-Key Fee
Other Features
- Appliances: Dishwasher, Disposal, Dryer, Microwave, Range, Refrigerator, Washer
- Association Name: AVID Property Management
- Association Phone: 813-868-1104
- Country: US
- Furnished: Unfurnished
- Interior Features: Cathedral Ceiling(s), Ceiling Fans(s), Eat-in Kitchen, High Ceilings, Living Room/Dining Room Combo, Open Floorplan, PrimaryBedroom Upstairs, Solid Surface Counters, Solid Wood Cabinets, Split Bedroom, Stone Counters, Thermostat, Window Treatments
- Levels: Two
- Area Major: 33624 - Tampa / Northdale
- Occupant Type: Tenant
- Parcel Number: U-16-28-18-12U-00000A-00003.0
- Possession: Rental Agreement
- View: Trees/Woods
Owner Information
- Owner Pays: Grounds Care, Management, Pool Maintenance, Recreational, Trash Collection
Similar Properties

- Anthoney Hamrick, REALTOR ®
- Tropic Shores Realty
- Mobile: 352.345.2102
- findmyflhome@gmail.com


