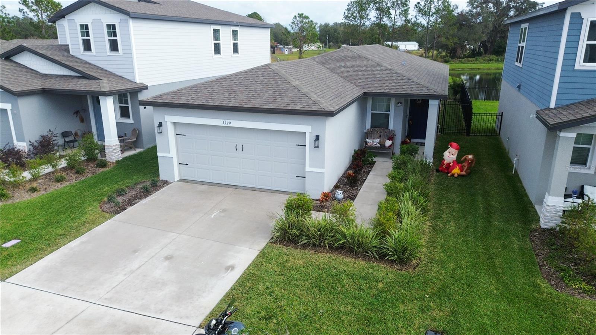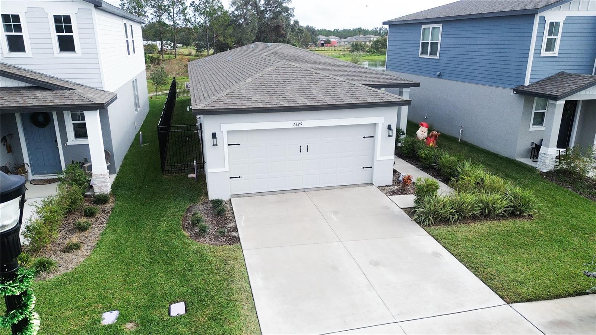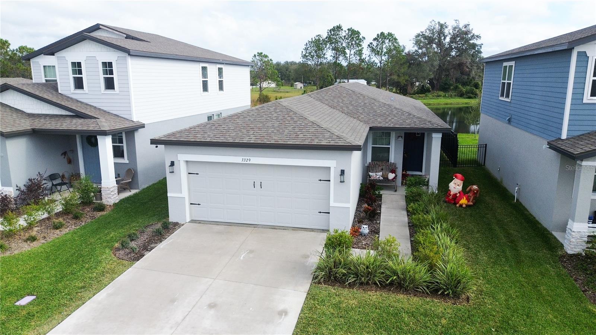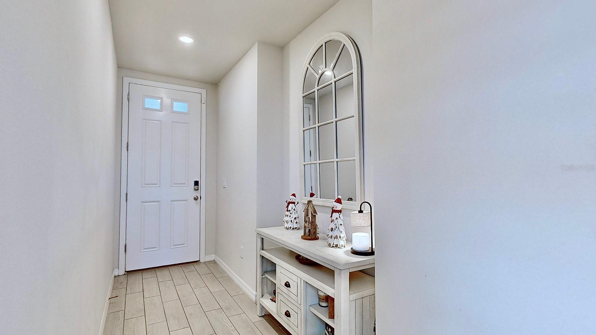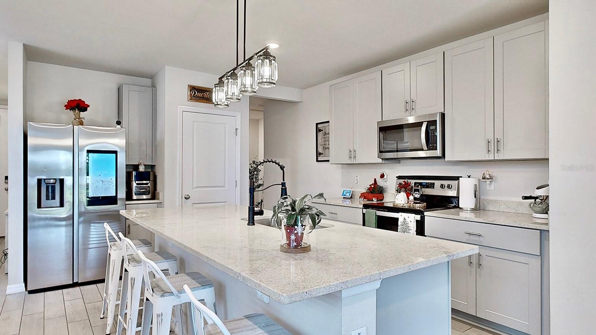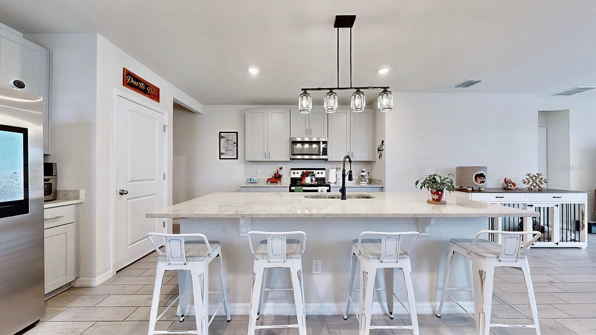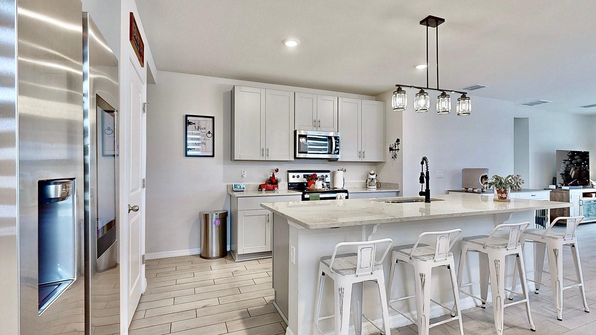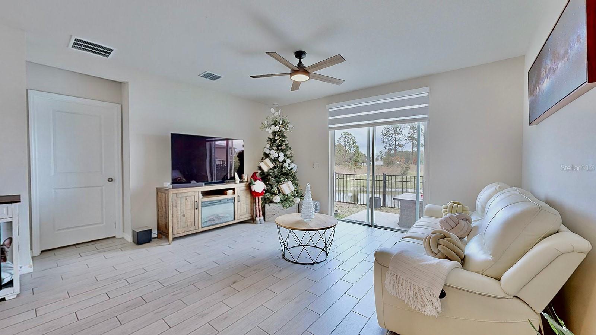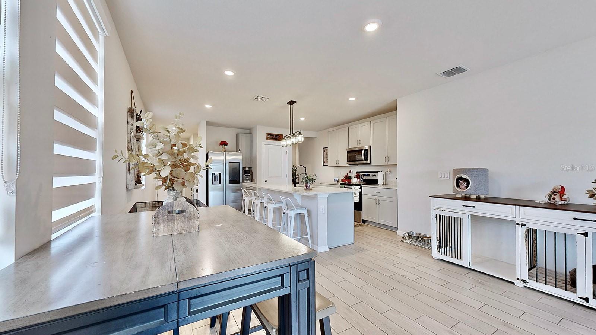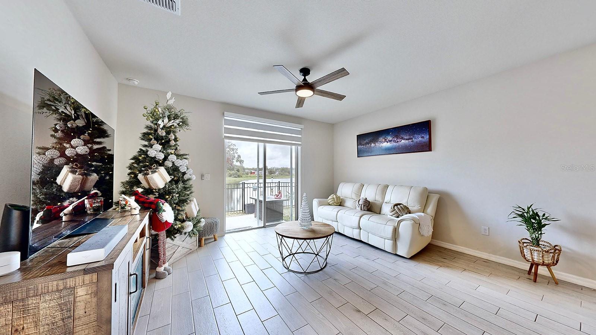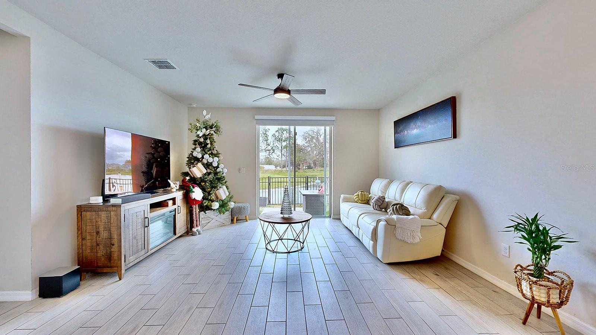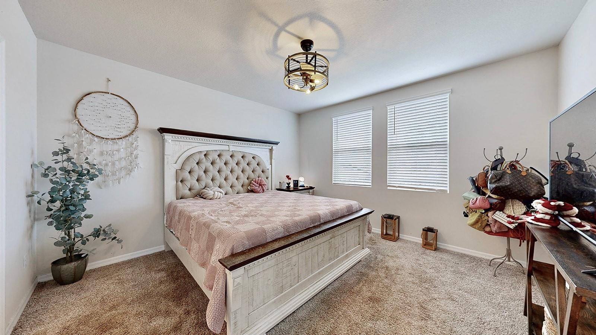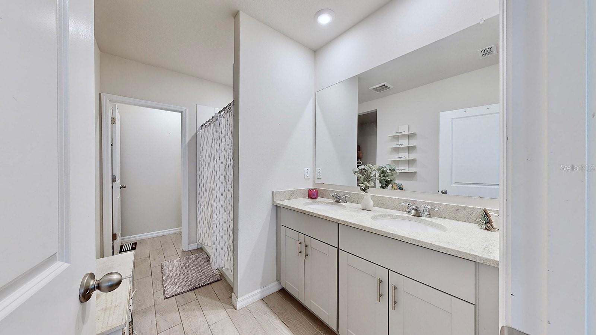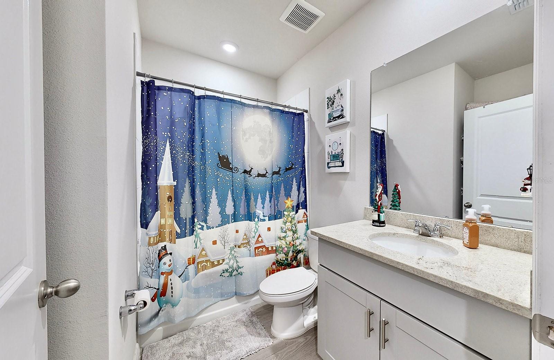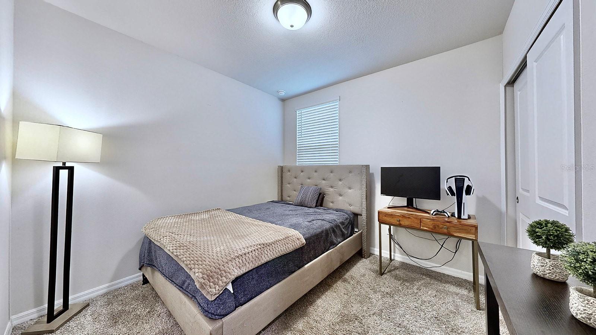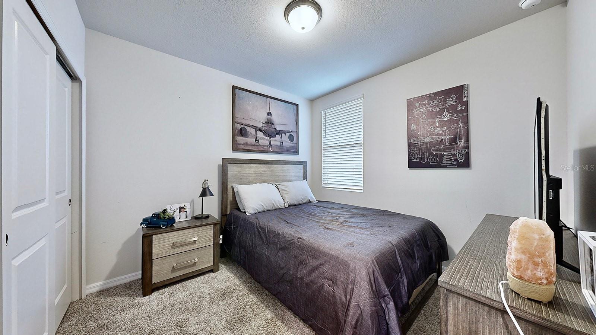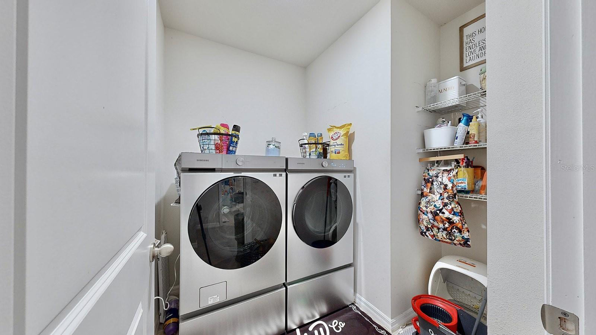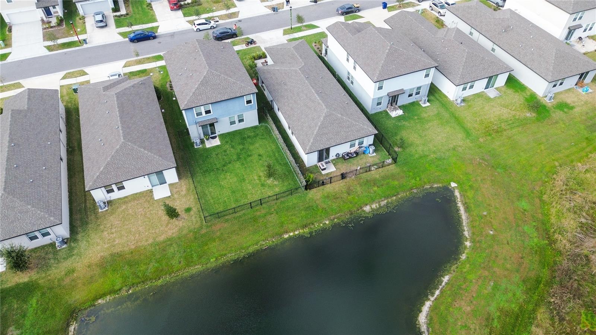- MLS#: TB8334134 ( Residential )
- Street Address: 3329 Fresno Place
- Viewed: 2
- Price: $370,000
- Price sqft: $177
- Waterfront: No
- Year Built: 2022
- Bldg sqft: 2087
- Bedrooms: 4
- Total Baths: 2
- Full Baths: 2
- Garage / Parking Spaces: 2
- Days On Market: 5
- Additional Information
- Geolocation: 28.2029 / -82.2446
- County: PASCO
- City: ZEPHYRHILLS
- Zipcode: 33541
- Subdivision: Monroe Meadows
- Elementary School: Chester W Taylor Elemen PO
- Middle School: Raymond B Stewart Middle PO
- High School: Zephryhills High School PO
- Provided by: LPT REALTY
- Contact: Yulia Olivo Duran
- 877-366-2213

- DMCA Notice
Nearby Subdivisions
Abbott Square
Abbott Square Ph 1a
Abbott Square Ph 1b
Arrowhead Place
Chalfont Heights
Chapel Crk A E Ux Ph 01a
Chapel Crk Vlgs 3 6
Chapel Crk Vlgs 7 8 Ph 13
Cunningham Estates
Emerald Acres
Englewood Ph 01
Epping Forest
Fort King Acres
Harvest Ridge
Hidden Crk Ph 1 2
Lake Dorothea Grove
Lanier Acres
Monroe Mdws
Monroe Meadows
Not In Hernando
Oak Run Sub
Riverwood Estates
Silverado Ph Ia
Silverado Ranch Sub
Stonebridge At Chapel Creek
Two Rivers
Zephyr Place
Zephyr Rdg Ph 1a
Zephyr Rdg Ph Ii
Zephyr Ridge
Zephyrhills Colony
Zephyrhills Colony Co
Zephyrhills Colony Company
PRICED AT ONLY: $370,000
Address: 3329 Fresno Place, ZEPHYRHILLS, FL 33541
Would you like to sell your home before you purchase this one?
Description
Discover modern living at its finest in this newly built home situated at 3329 Fresno Pl, Zephyrhills, FL 33541. Positioned conveniently near the vibrant Wesley Chapel area, this property offers easy access to SR 56 and I 75, placing you minutes away from a plethora of shops and dining options, as well as a swift commute to Downtown Tampa.
This stunning 2022 construction boasts a generous 1,687 square feet of meticulously designed living space. The home features four spacious bedrooms and two elegant bathrooms, ensuring ample room for family and guests. The interior is highlighted by high ceilings and a sleek, contemporary design, emphasized by 42" pebble gray kitchen cabinets adorned with modern hardware, complemented by white fantasy granite countertops in the kitchen and all bathrooms. The entire living area is adorned with 16x24 wood look plank light gray tile, adding a touch of sophistication to this exquisite home.
The kitchen is equipped with stainless steel Whirlpool appliances, perfect for crafting gourmet meals. Energy efficient features throughout the house ensure a sustainable living environment.
With its move in ready condition, this home invites you to begin your new chapter in a residence where every detail has been curated for supreme comfort and style. Don't miss the opportunity to own a piece of serene, suburban living with all the benefits of a city lifestyle close at hand.
Property Location and Similar Properties
Payment Calculator
- Principal & Interest -
- Property Tax $
- Home Insurance $
- HOA Fees $
- Monthly -
Features
Building and Construction
- Builder Model: Olympic
- Builder Name: Meritage Homes
- Covered Spaces: 0.00
- Exterior Features: Irrigation System, Lighting, Sidewalk, Sliding Doors
- Flooring: Carpet, Ceramic Tile
- Living Area: 1687.00
- Roof: Shingle
Property Information
- Property Condition: Completed
Land Information
- Lot Features: In County, Near Public Transit, Sidewalk, Paved
School Information
- High School: Zephryhills High School-PO
- Middle School: Raymond B Stewart Middle-PO
- School Elementary: Chester W Taylor Elemen-PO
Garage and Parking
- Garage Spaces: 2.00
- Parking Features: Driveway, Garage Door Opener
Eco-Communities
- Green Energy Efficient: Appliances, HVAC, Insulation, Lighting, Thermostat, Windows
- Pool Features: Other
- Water Source: Public
Utilities
- Carport Spaces: 0.00
- Cooling: Central Air
- Heating: Electric
- Pets Allowed: Yes
- Sewer: Public Sewer
- Utilities: Cable Available, Electricity Available, Electricity Connected, Phone Available, Public, Sewer Available, Sewer Connected, Street Lights, Underground Utilities, Water Available, Water Connected
Amenities
- Association Amenities: Park, Pool
Finance and Tax Information
- Home Owners Association Fee: 130.00
- Net Operating Income: 0.00
- Tax Year: 2024
Other Features
- Appliances: Dishwasher, Disposal, Electric Water Heater, Microwave, Range, Refrigerator
- Association Name: Home River Group
- Association Phone: (813) 600-5090
- Country: US
- Furnished: Unfurnished
- Interior Features: Ceiling Fans(s), High Ceilings, Open Floorplan, Primary Bedroom Main Floor, Solid Surface Counters, Solid Wood Cabinets, Thermostat, Walk-In Closet(s)
- Legal Description: MONROE MEADOWS PB 86 PG 128 LOT 25
- Levels: One
- Area Major: 33541 - Zephyrhills
- Occupant Type: Owner
- Parcel Number: 19-26-21-0090-00000-0250
- Style: Florida
- Zoning Code: RES

- Anthoney Hamrick, REALTOR ®
- Tropic Shores Realty
- Mobile: 352.345.2102
- findmyflhome@gmail.com


