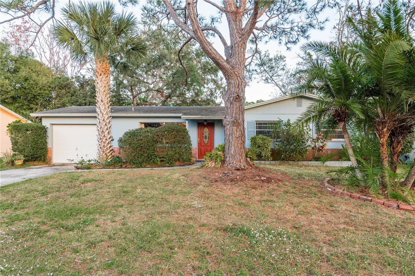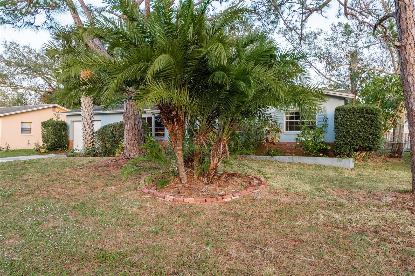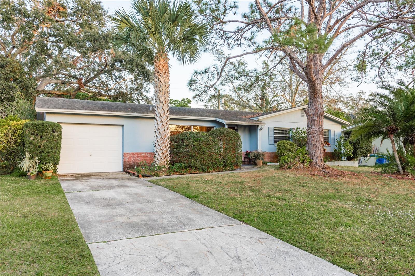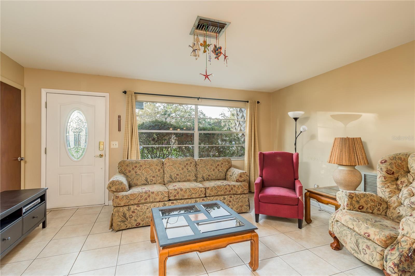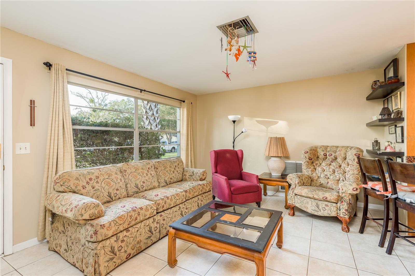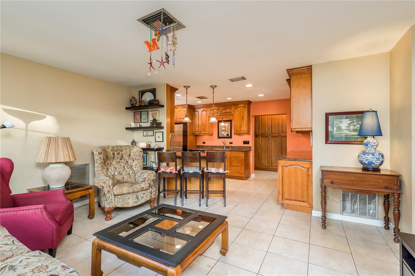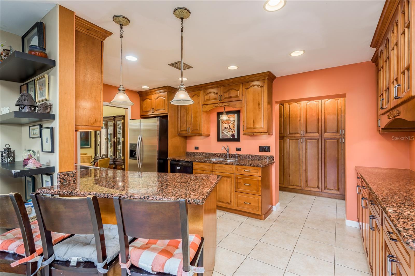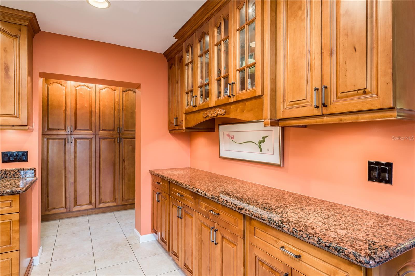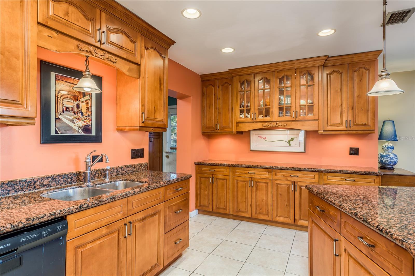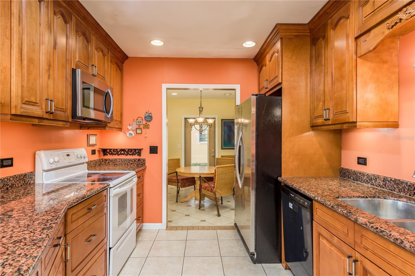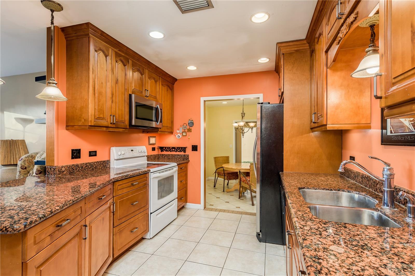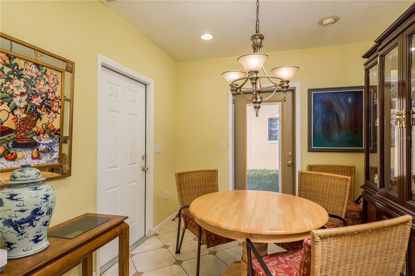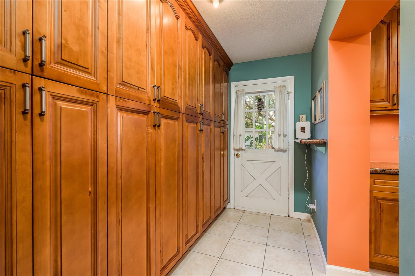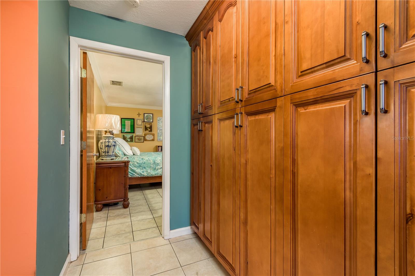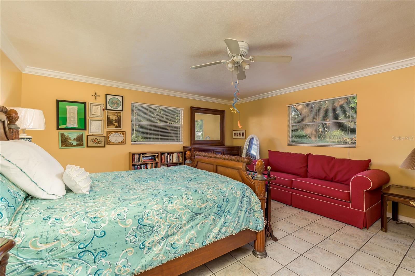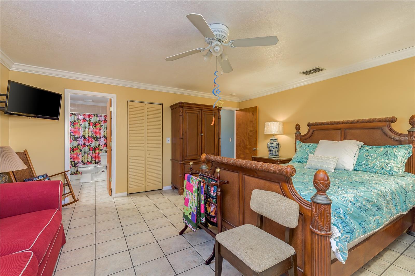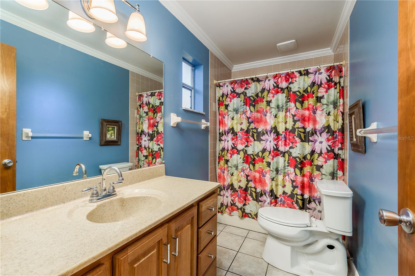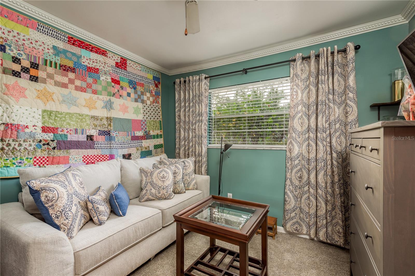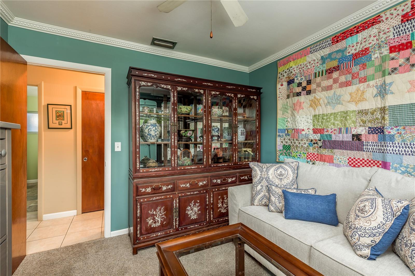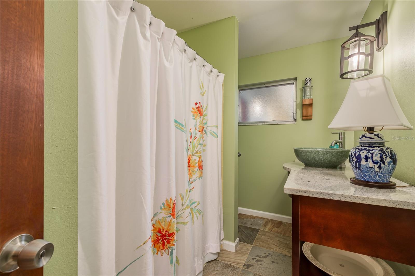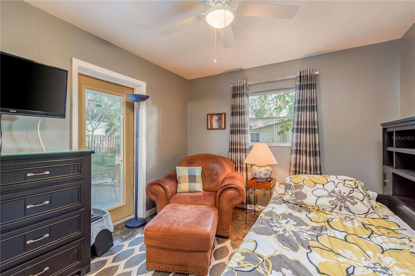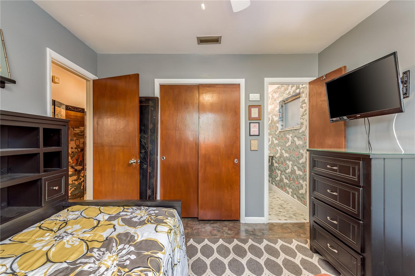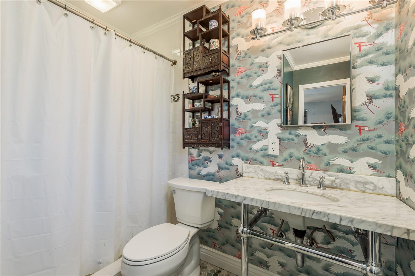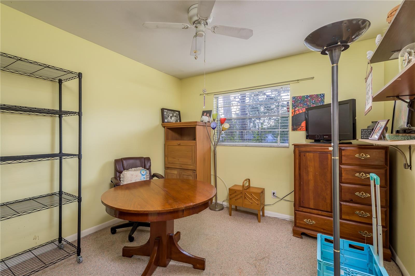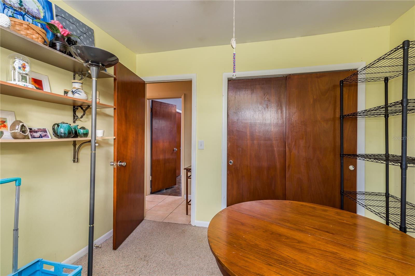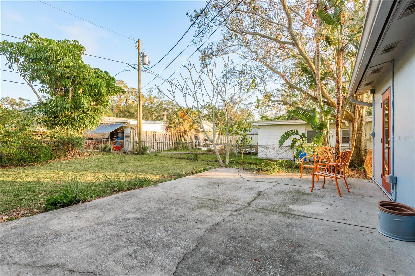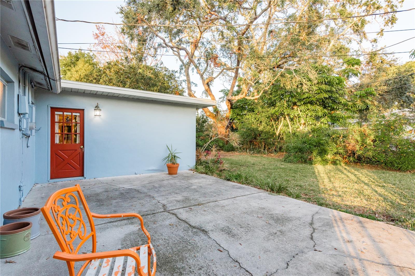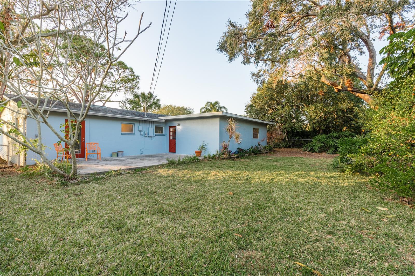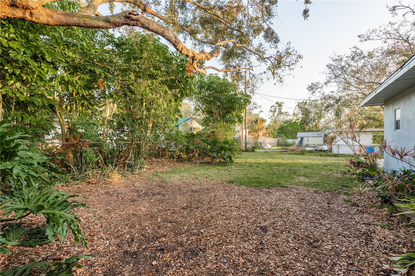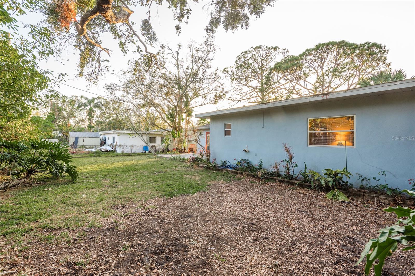- MLS#: TB8333576 ( Residential )
- Street Address: 1413 Virginia Lane
- Viewed: 6
- Price: $425,000
- Price sqft: $234
- Waterfront: No
- Year Built: 1970
- Bldg sqft: 1820
- Bedrooms: 4
- Total Baths: 3
- Full Baths: 3
- Garage / Parking Spaces: 1
- Days On Market: 7
- Additional Information
- Geolocation: 27.9798 / -82.7247
- County: PINELLAS
- City: CLEARWATER
- Zipcode: 33759
- Subdivision: Virginia Groves Estates 1st Ad
- Provided by: KELLER WILLIAMS REALTY- PALM H
- Contact: Linda Caruso
- 727-772-0772

- DMCA Notice
Nearby Subdivisions
Carlton Terrace 1st Add
Chautauqua Lake Estates
Del Oro Groves
Del Oro Groves 1st Add
Downing Sub
Forest Wood Estate 1st Add
Kapok Forest
Kapok Terrace Sub
Mission Hills Condo
None
Pinellas Terrace
Salls Lake Park
Sunstream Sub
Virginia Grove Terrace 2nd Add
Virginia Groves Estates
Virginia Groves Estates 1st Ad
Virginia Groves Terrace 5th Ad
Woodvalley
PRICED AT ONLY: $425,000
Address: 1413 Virginia Lane, CLEARWATER, FL 33759
Would you like to sell your home before you purchase this one?
Description
Located in the heart of Clearwater, 1413 West Virginia Lane shines with pride of ownership from the moment you step in. This is a fantastic opportunity to own a spacious 4 bedroom, 3 bathroom, 1,484 square foot home on a large lot. As you enter the home, you are greeted by an amazing open concept layout. The sizable living room is filled with sunlight and open to the pride and joy of the home, the kitchen. Here youll find all the cabinetry, counter space, and storage you ever dreamed of having. What immediately stands out is the custom maple wood cabinetry and granite countertops, with no detail spared. The open breakfast bar is perfect for entertaining and the elongated countertop to the right is spacious enough for a buffet setup, coffee bar and more. The back hallway of cabinets provides storage as a pantry or additional space for your kitchen needs. Attached to the kitchen is a separate dinette area with outdoor access. Adjacent to the kitchen you will step into the first of two primary suites. This room is spacious enough for a sitting area and has a large walk in closet, crown molding, and an en suite bathroom with its own hot water heater!! The second primary suite is located on the other side of the homeperfect for an in law suite and features a large closet, a tastefully updated attached full size bathroom, and private access to the back patio. The additional two bedrooms share a large updated full size bathroom. In the back of the home is an oversized patio perfect for a dining set and grill, which overlooks the expansive fenced backyard and side yard (big enough to add a pool if desired). This home can be found on a private, dead end street in the Virginia Grove Estates neighborhood, which has no HOA and is located in Flood Zone X!!! This central Clearwater location offers an easy commute to Tampa, St. Petersburg, Clearwater Beach and downtown Safety Harbor. Close to Tampa International Airport & St Pete/Clearwater Airport! Plenty of retail shops and eateries! Dont hesitate to see this amazing home!
Property Location and Similar Properties
Payment Calculator
- Principal & Interest -
- Property Tax $
- Home Insurance $
- HOA Fees $
- Monthly -
Features
Building and Construction
- Covered Spaces: 0.00
- Exterior Features: Other
- Flooring: Carpet, Tile, Wood
- Living Area: 1484.00
- Roof: Shingle
Garage and Parking
- Garage Spaces: 1.00
Eco-Communities
- Water Source: Public
Utilities
- Carport Spaces: 0.00
- Cooling: Central Air
- Heating: Central
- Sewer: Public Sewer
- Utilities: Cable Available, Electricity Connected
Finance and Tax Information
- Home Owners Association Fee: 0.00
- Net Operating Income: 0.00
- Tax Year: 2024
Other Features
- Appliances: Dishwasher, Disposal, Electric Water Heater, Microwave, Range, Refrigerator
- Country: US
- Interior Features: Crown Molding, Kitchen/Family Room Combo, Solid Surface Counters, Split Bedroom
- Legal Description: VIRGINIA GROVES ESTATES 1ST ADD BLK 10, LOT 9
- Levels: One
- Area Major: 33759 - Clearwater
- Occupant Type: Owner
- Parcel Number: 08-29-16-94302-010-0090
- Style: Traditional
- Zoning Code: R-3

- Anthoney Hamrick, REALTOR ®
- Tropic Shores Realty
- Mobile: 352.345.2102
- findmyflhome@gmail.com


