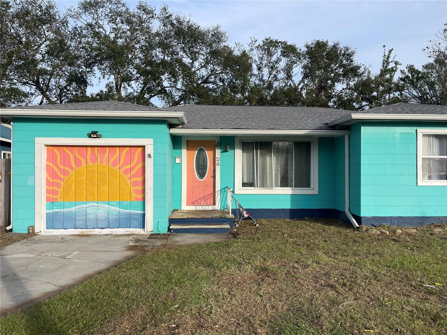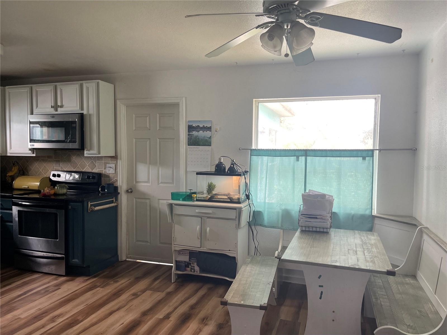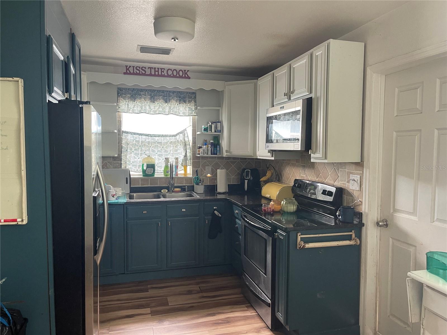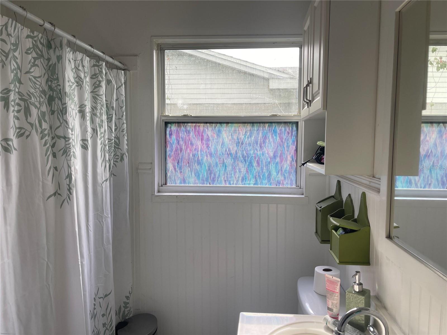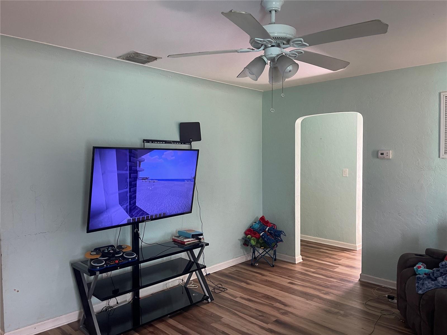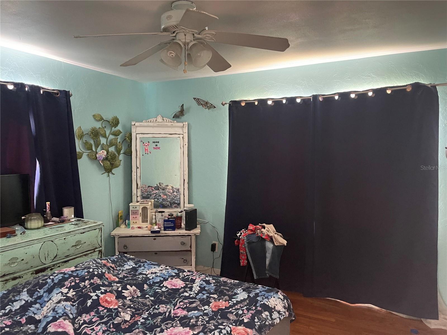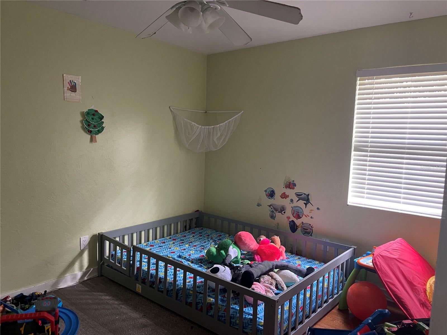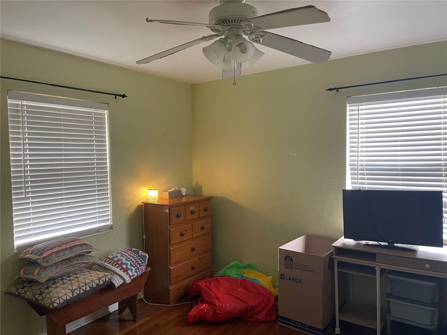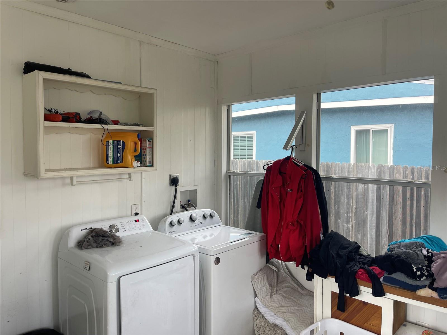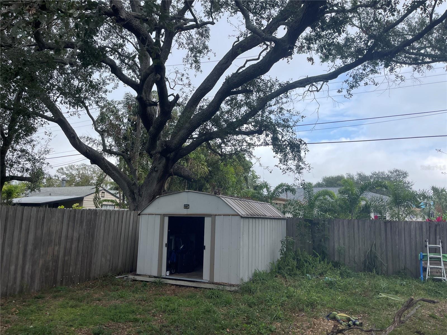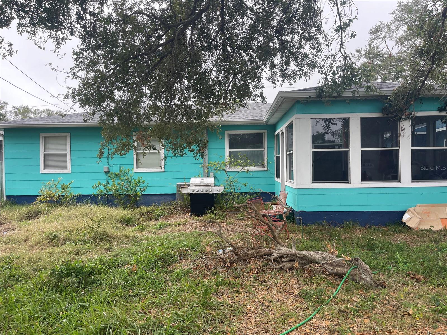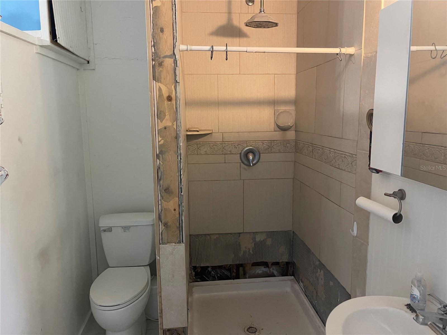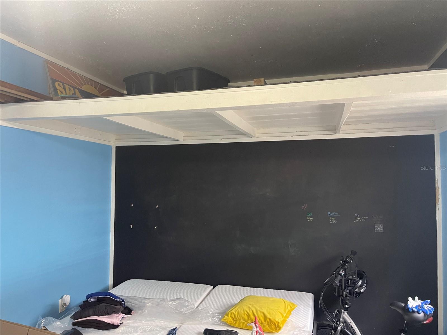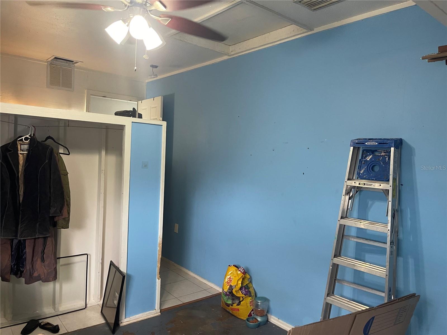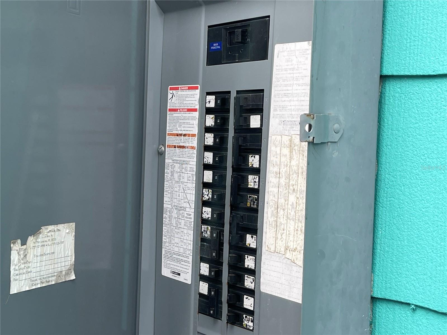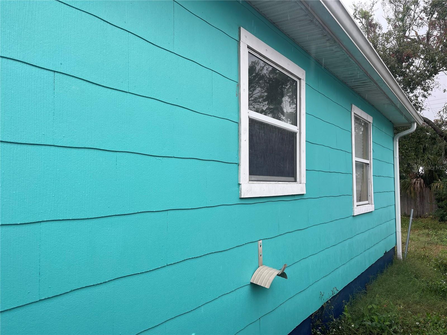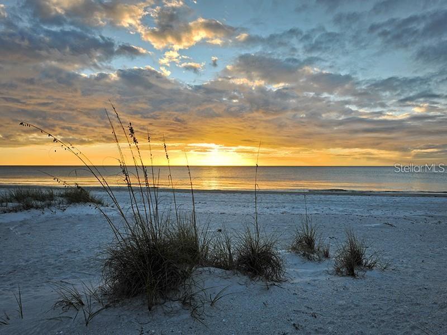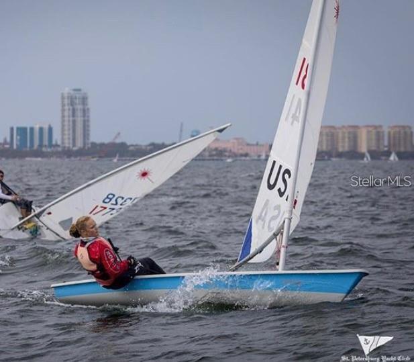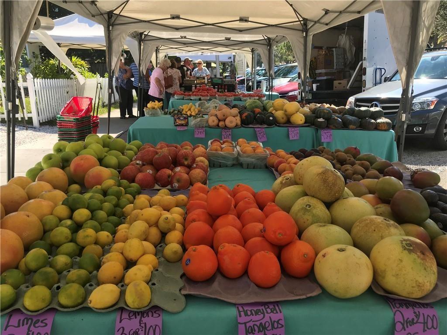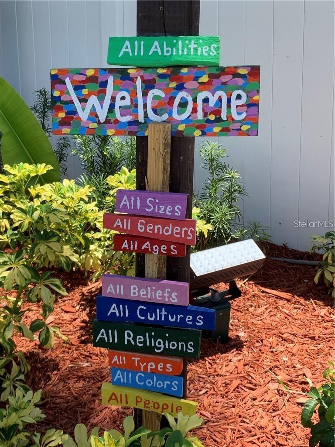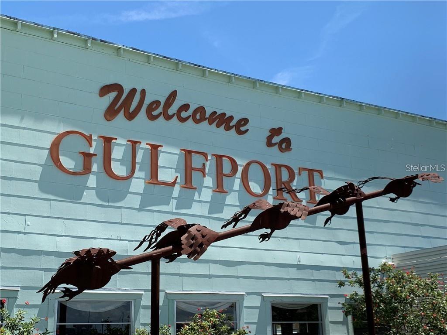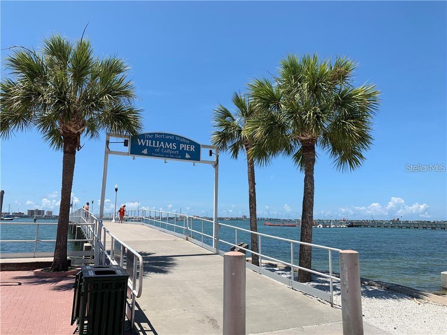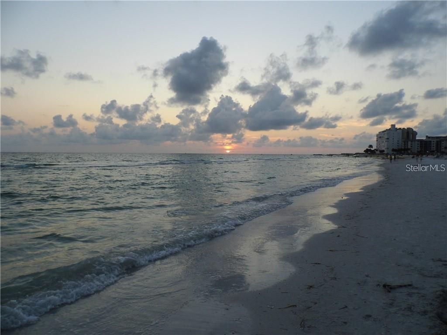- MLS#: TB8333274 ( Residential )
- Street Address: 2716 49th Street S
- Viewed: 4
- Price: $399,000
- Price sqft: $265
- Waterfront: No
- Year Built: 1957
- Bldg sqft: 1504
- Bedrooms: 4
- Total Baths: 2
- Full Baths: 2
- Days On Market: 5
- Additional Information
- Geolocation: 27.7424 / -82.6994
- County: PINELLAS
- City: GULFPORT
- Zipcode: 33707
- Subdivision: Webbs Vale
- Elementary School: Gulfport Elementary PN
- Middle School: Azalea Middle PN
- High School: Boca Ciega High PN
- Provided by: RE/MAX ACTION FIRST OF FLORIDA
- Contact: Stephanie Slavick
- 727-531-2006

- DMCA Notice
Nearby Subdivisions
Art District
Bay Estates
Bay View Park Sec P
Boca Ceiga Park
Boca Ciega Estates
Boca Ciega Estates Rep
Curns W J
Fantz Rep
Gulf Grove
Gulfport Sub
Harris Rice Sub
Hempstead Annex 1
Hempstead Annex 2
Hoyts A A Sub
Lake Butler Villa Cos Add
Marshalls Rep Of Veteran Park
Mary Park
Robbins Sub
Roebuck Park
Rogersscott Sub
Skimmer Point Ph I
Skimmer Point Ph Ii
Stamms Rep
Veteran City
Veteran Park
Webbs Vale
Wilson Heights
PRICED AT ONLY: $399,000
Address: 2716 49th Street S, GULFPORT, FL 33707
Would you like to sell your home before you purchase this one?
Description
No flooding on this gem! This adorable (very rare) 4/2 home is ready for you! With 3 bedrooms and 1 bath plus 1 bed/1bath in law suite with private entrance total 4 bedrooms and 2 bathrooms! Needs some tlc but has great "bones" with newer features: electrical panel box & home rewire 2016, hvac unit & ducts, hot water tank 2016 ** 2021 new roof! 58'x108' lot! The spacious living room is fitted with cove ceilings, rounded door ways, plenty of windows and natural light. Open concept kitchen with solid wood cabinetry, granite counter tops, stainless steel appliances (counter depth refrigerator), tile backsplash and undermounted sink. The split floor plan offers large bedrooms with lots of closet space and original oak (refinished) hardwood floors. The in law suite is quite large and has a built in closet, large tile shower with rain style shower head. A dreamy fenced in backyard is a great space to entertain and has lots of trees for shade. There is a shed for ample storage space since there is no garage as the garage was converted into an in law suite. Gulfport offers its own beach, pier, shops, restaurants and this adorable town has so much charm, many have made it their "forever home. " don't wait on this great home with so much potential to sparkle! Welcoming all va, fha, conventional and cash buyers.
Property Location and Similar Properties
Payment Calculator
- Principal & Interest -
- Property Tax $
- Home Insurance $
- HOA Fees $
- Monthly -
Features
Building and Construction
- Covered Spaces: 0.00
- Exterior Features: Lighting, Outdoor Grill, Sidewalk, Storage
- Fencing: Fenced
- Flooring: Ceramic Tile, Luxury Vinyl, Vinyl, Wood
- Living Area: 1500.00
- Roof: Shingle
Land Information
- Lot Features: FloodZone, Near Public Transit
School Information
- High School: Boca Ciega High-PN
- Middle School: Azalea Middle-PN
- School Elementary: Gulfport Elementary-PN
Garage and Parking
- Garage Spaces: 0.00
- Parking Features: None
Eco-Communities
- Water Source: Public
Utilities
- Carport Spaces: 0.00
- Cooling: Central Air
- Heating: Central
- Pets Allowed: Cats OK, Dogs OK, Yes
- Sewer: Public Sewer
- Utilities: Public
Finance and Tax Information
- Home Owners Association Fee: 0.00
- Net Operating Income: 0.00
- Tax Year: 2024
Other Features
- Appliances: Dishwasher, Disposal, Dryer, Electric Water Heater, Microwave, Range, Refrigerator
- Country: US
- Furnished: Unfurnished
- Interior Features: Eat-in Kitchen, Stone Counters
- Legal Description: WEBB'S VALE N 30 FT OF LOT 4 & S 28 FT OF LOT 3
- Levels: One
- Area Major: 33707 - St Pete/South Pasadena/Gulfport/St Pete Bc
- Occupant Type: Owner
- Parcel Number: 33-31-16-95418-000-0040
- Style: Bungalow

- Anthoney Hamrick, REALTOR ®
- Tropic Shores Realty
- Mobile: 352.345.2102
- findmyflhome@gmail.com


