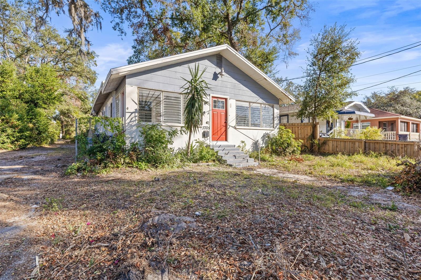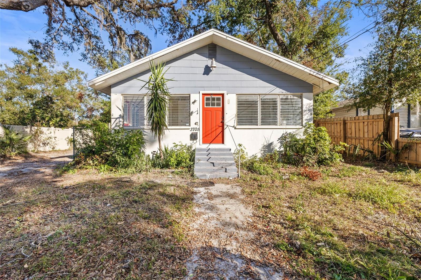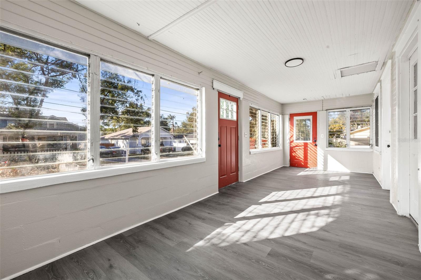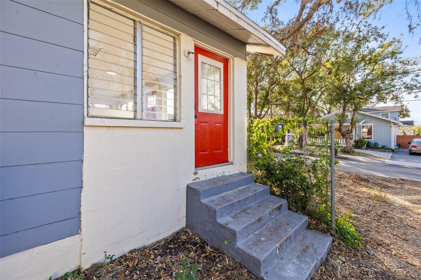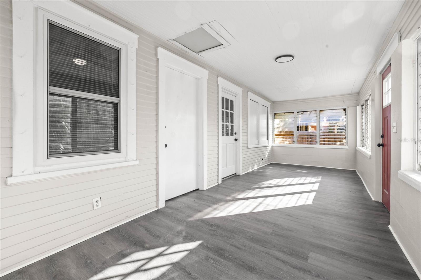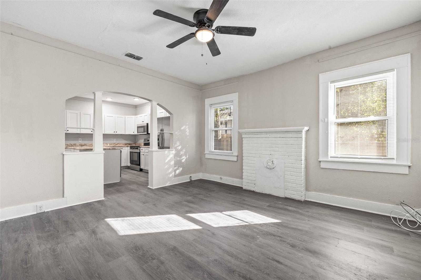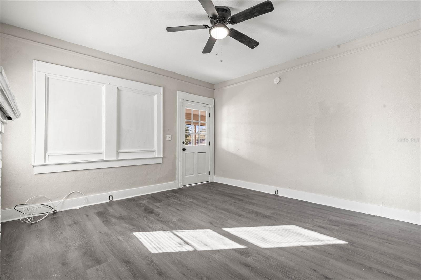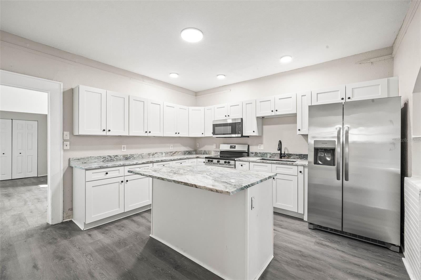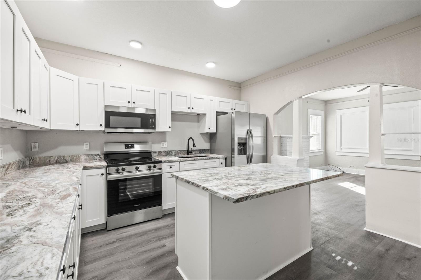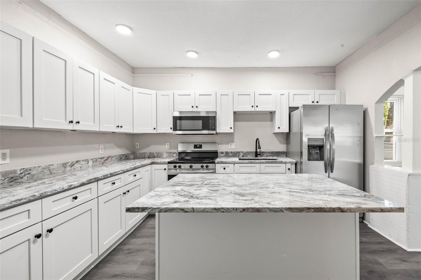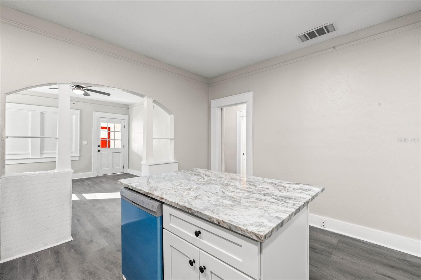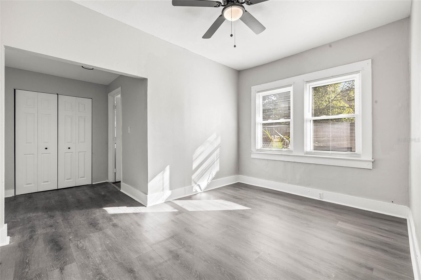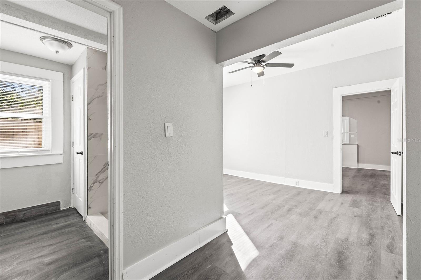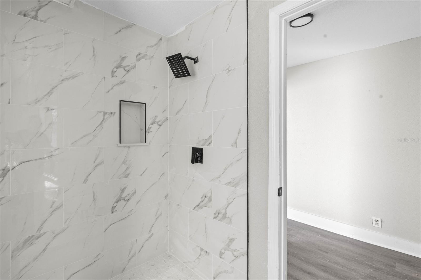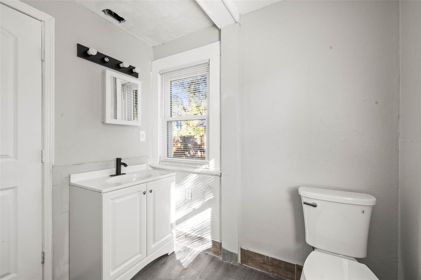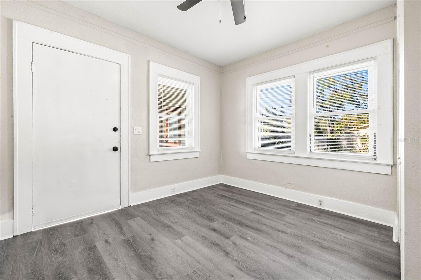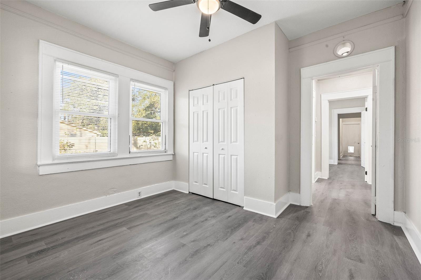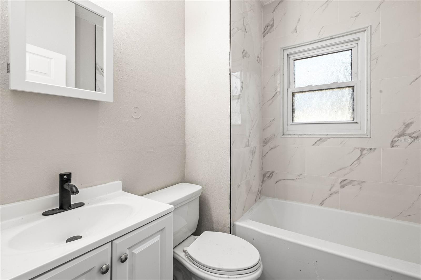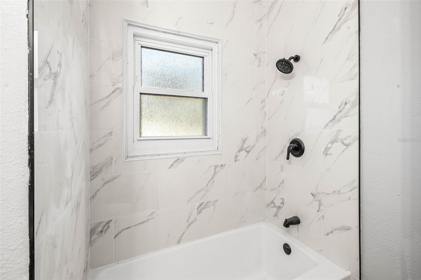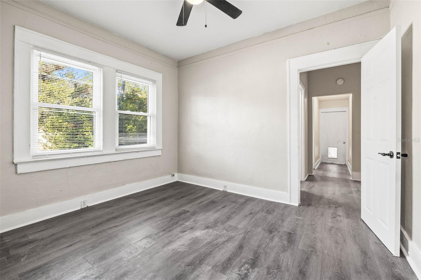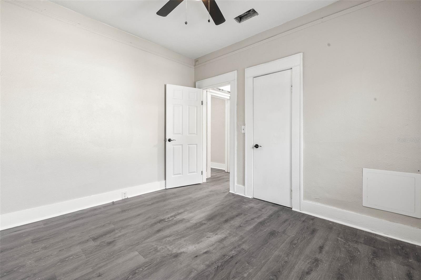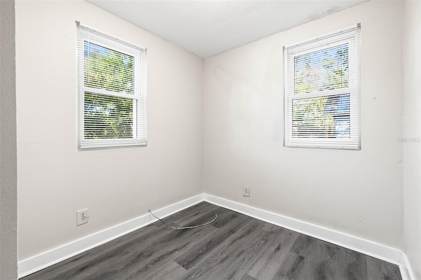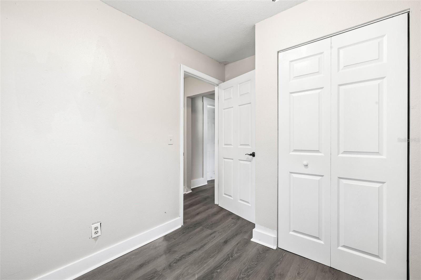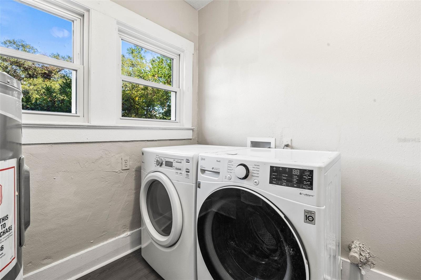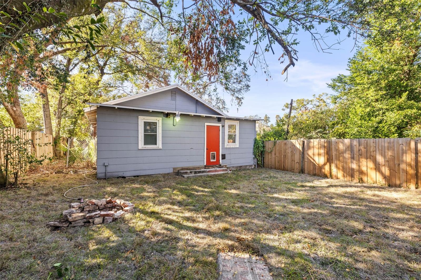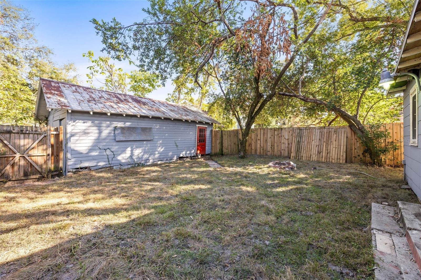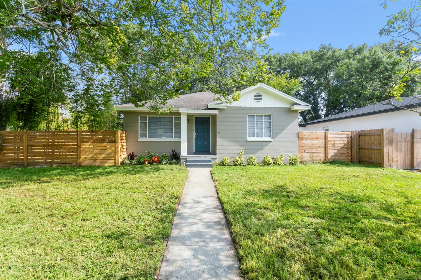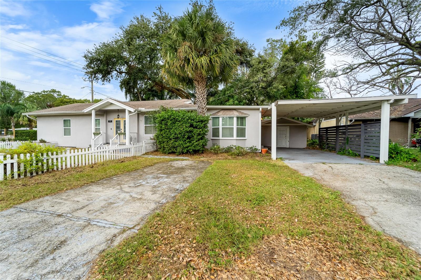- MLS#: TB8332932 ( Residential Lease )
- Street Address: 3705 Ola Avenue
- Viewed: 21
- Price: $3,300
- Price sqft: $2
- Waterfront: No
- Year Built: 1925
- Bldg sqft: 1482
- Bedrooms: 4
- Total Baths: 2
- Full Baths: 2
- Garage / Parking Spaces: 1
- Days On Market: 13
- Additional Information
- Geolocation: 27.9784 / -82.4633
- County: HILLSBOROUGH
- City: TAMPA
- Zipcode: 33603
- Subdivision: Arlington Heights
- Elementary School: Broward HB
- Middle School: Stewart HB
- High School: Hillsborough HB
- Provided by: COLDWELL BANKER REALTY
- Contact: Skyler Warden
- 813-286-6563

- DMCA Notice
Nearby Subdivisions
Arlington Heights
Buffalo Heights
Buffalo Park
Buffalo Park 2nd Add
De Leon Park
Demorest
Hamners Marjory B Renmah
Horton Smith Sub C
Ida Sub Rev Map
Marietta Lot 12 Block 1 And S
Meadowbrook
Nebraska Park
Orange Villa
Phillip Sub
River Haven
Rivercrest
Riverside North
Roslyn Homes
Suburb Royal
Sunshine Park Rev Map
Wellswood Sec B
PRICED AT ONLY: $3,300
Address: 3705 Ola Avenue, TAMPA, FL 33603
Would you like to sell your home before you purchase this one?
Description
AVAILABLE FOR IMMEDIATE OCCUPANCY Welcome to 3705 N Ola Ave in the heart of Riverside Heights and Tampa Heights, a fully remodeled 4 bedroom, 2 bathroom home on a HIGH AND DRY lot that features a large Master bedroom with en suite bathroom, completely remodeled interior, covered front porch, washer + dryer included, on street parking and alleyway parking. Upon entering, you're greeted by an inviting and bright open floorplan and living room with beautiful light gray laminate flooring throughout and a restored decorative fireplace. The heart of this home is undoubtedly the gourmet kitchen, with a center island, equipped with new modern stainless steel appliances paired with beautiful new stone countertops, white shaker cabinetry, a BRAND NEW HVAC, and Water heater. You will find four cozy bedrooms along with a second full bathroom for guests. Down the hall, you will find the laundry room with a washer and dryer included! The backyard is surrounded by wood privacy fences and a LARGE BACKYARD! The property has been thoughtfully updated to include new energy efficient appliances, energy efficient insulated windows, a new Roof, as well as plenty of additional storage space in the detached garage, ensuring comfort and convenience. Enjoy close proximity to major highways and public transportation making your commute quick and easy. Surrounded by an array of dining, shopping, and entertainment options; everything is at your fingertips! Make your showing appointment today!
Property Location and Similar Properties
Payment Calculator
- Principal & Interest -
- Property Tax $
- Home Insurance $
- HOA Fees $
- Monthly -
Features
Building and Construction
- Covered Spaces: 0.00
- Exterior Features: Other, Private Mailbox
- Fencing: Fenced, Full Backyard
- Flooring: Laminate
- Living Area: 1482.00
Property Information
- Property Condition: Completed
Land Information
- Lot Features: Corner Lot, City Limits, Paved
School Information
- High School: Hillsborough-HB
- Middle School: Stewart-HB
- School Elementary: Broward-HB
Garage and Parking
- Garage Spaces: 1.00
- Parking Features: On Street
Eco-Communities
- Green Energy Efficient: Windows
- Water Source: Public
Utilities
- Carport Spaces: 0.00
- Cooling: Central Air
- Heating: Electric
- Pets Allowed: Cats OK, Dogs OK, Yes
- Sewer: Public Sewer
- Utilities: Electricity Connected, Sewer Connected
Finance and Tax Information
- Home Owners Association Fee: 0.00
- Net Operating Income: 0.00
Other Features
- Appliances: Convection Oven, Disposal, Dryer, Electric Water Heater, Exhaust Fan, Other, Refrigerator, Washer
- Country: US
- Furnished: Unfurnished
- Interior Features: Ceiling Fans(s), Eat-in Kitchen, Living Room/Dining Room Combo, Open Floorplan, Other, Primary Bedroom Main Floor, Stone Counters, Thermostat, Window Treatments
- Levels: One
- Area Major: 33603 - Tampa / Seminole Heights
- Occupant Type: Vacant
- Parcel Number: A-12-29-18-4HZ-000006-00004.0
- Possession: Rental Agreement
- View: Trees/Woods
- Views: 21
Owner Information
- Owner Pays: Grounds Care, Sewer, Taxes
Similar Properties

- Anthoney Hamrick, REALTOR ®
- Tropic Shores Realty
- Mobile: 352.345.2102
- findmyflhome@gmail.com


