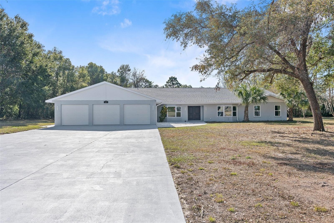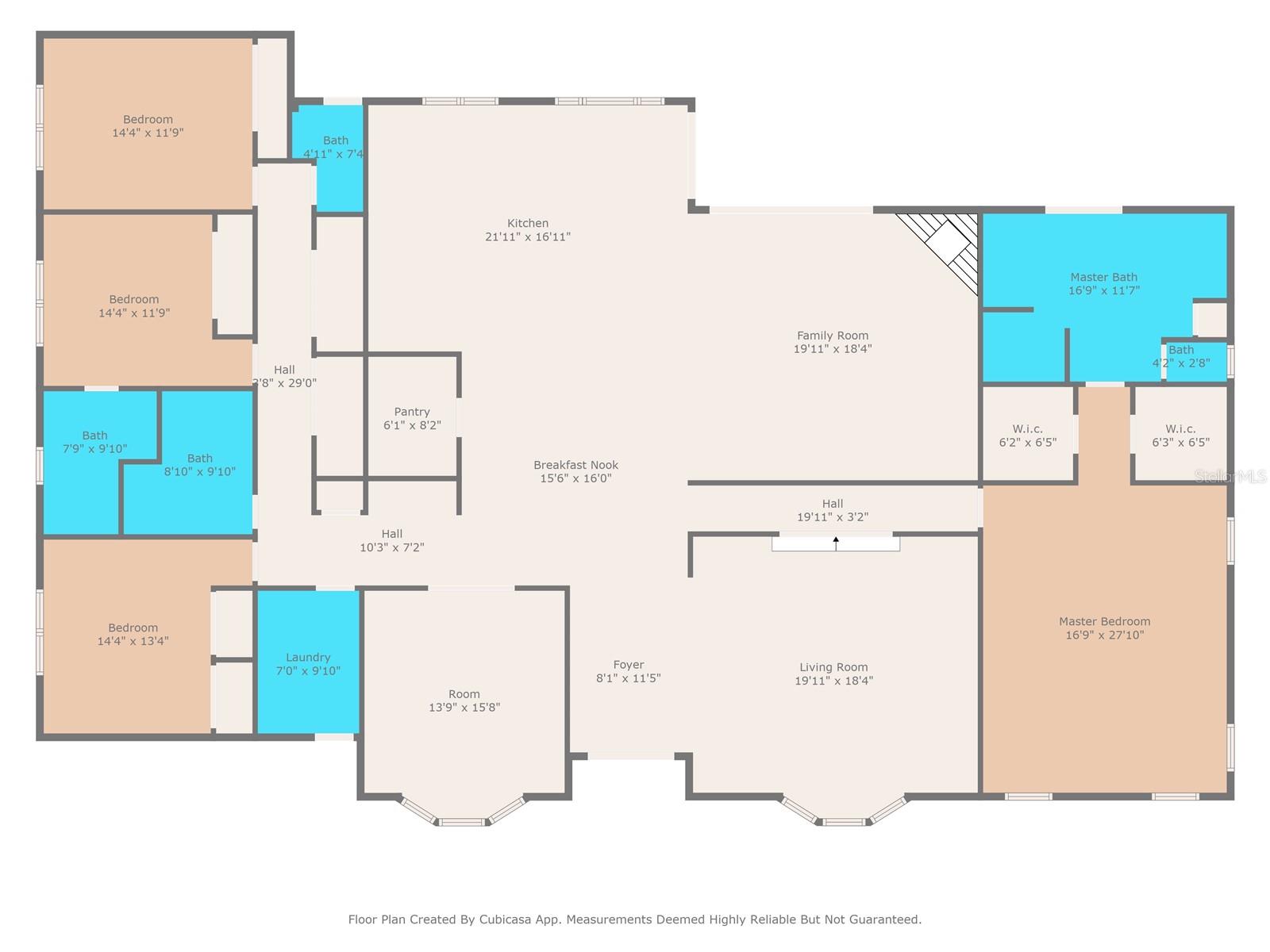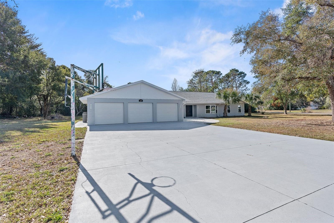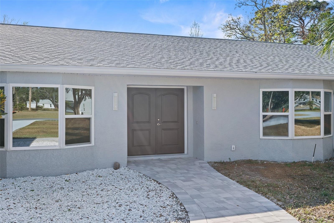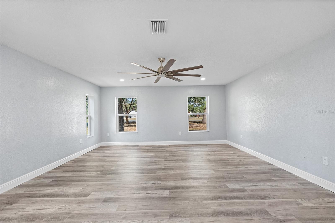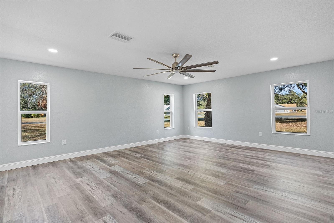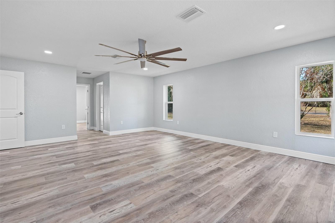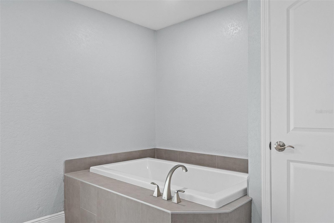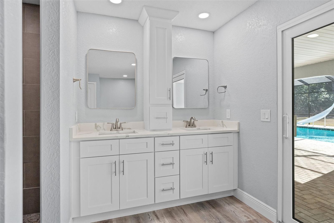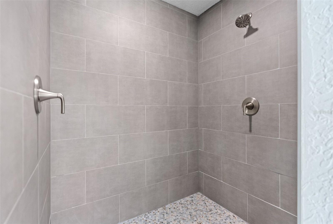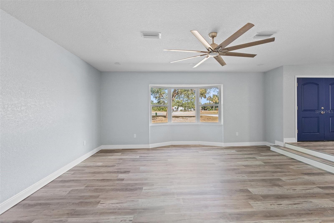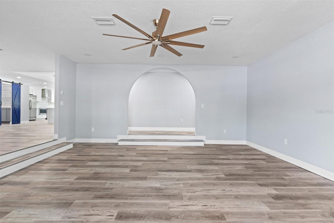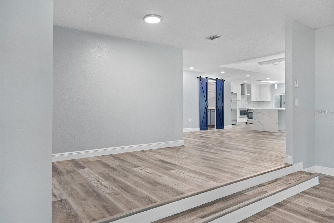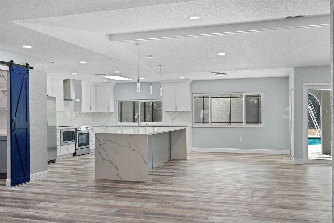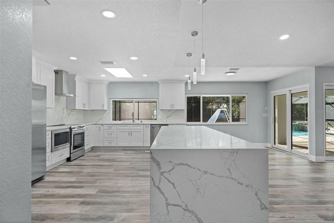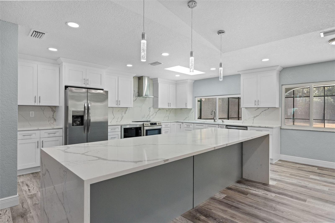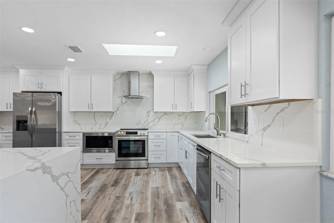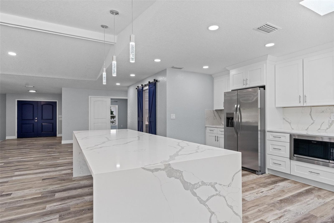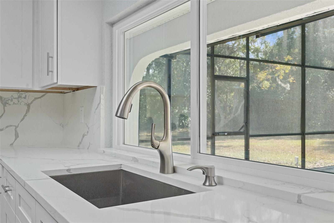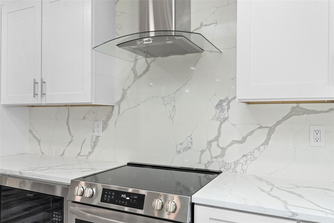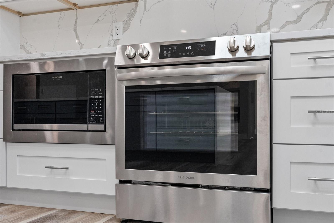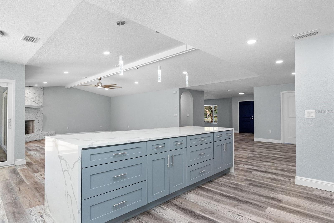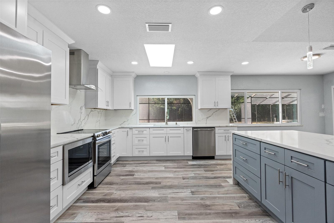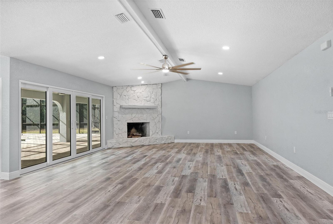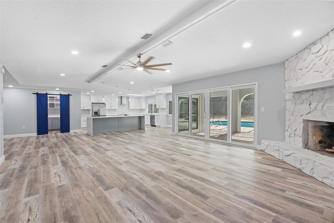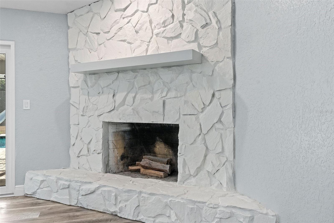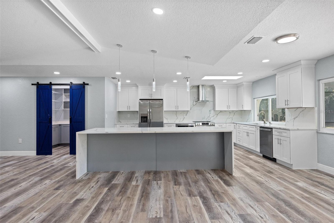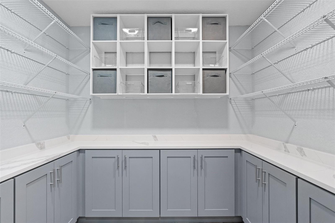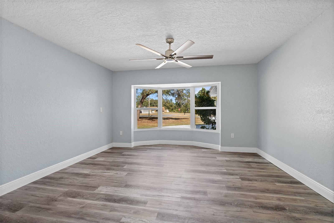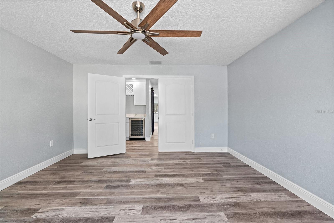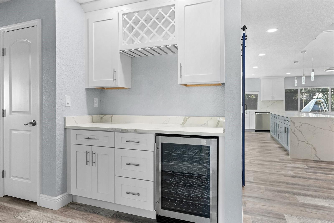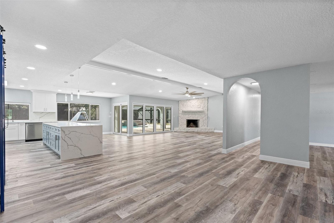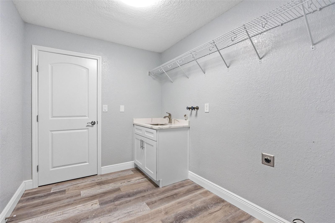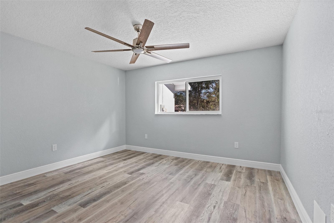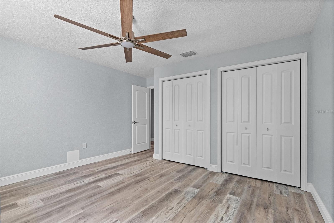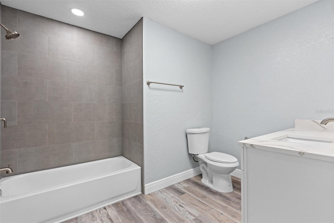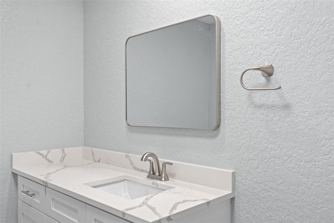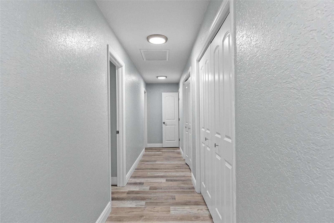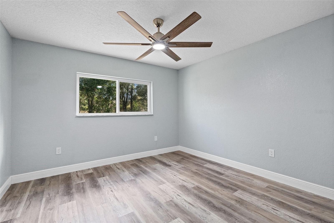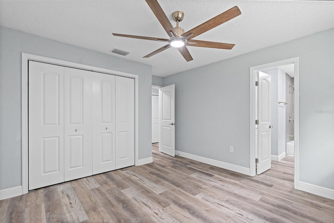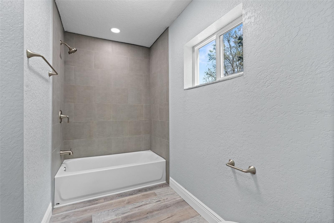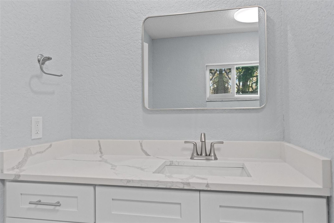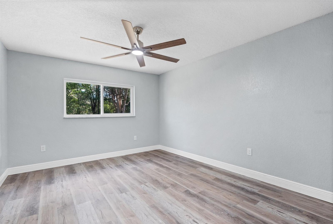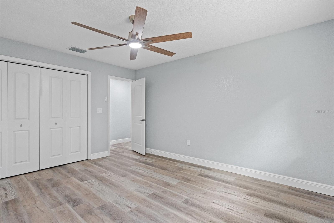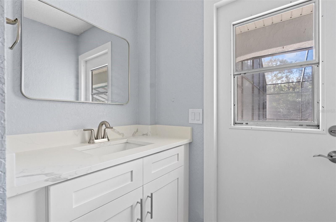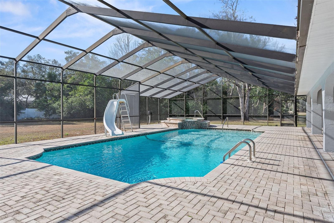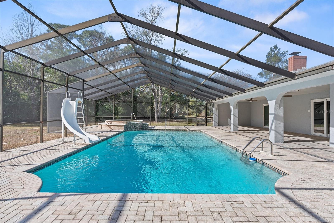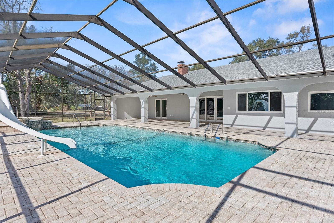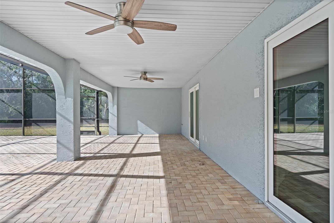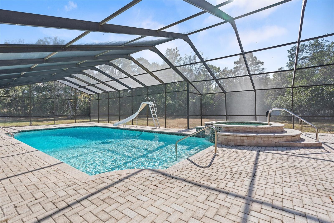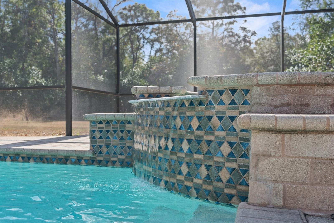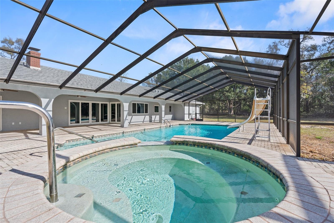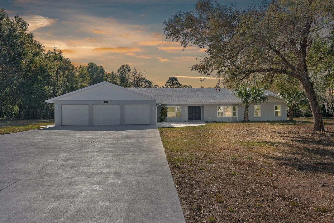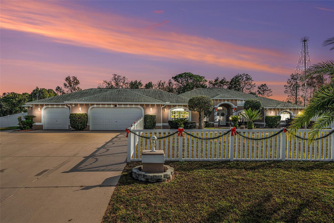- MLS#: TB8332709 ( Residential )
- Street Address: 1179 Huntington Avenue
- Viewed: 28
- Price: $759,900
- Price sqft: $144
- Waterfront: No
- Year Built: 1984
- Bldg sqft: 5278
- Bedrooms: 4
- Total Baths: 4
- Full Baths: 3
- 1/2 Baths: 1
- Garage / Parking Spaces: 3
- Days On Market: 6
- Additional Information
- Geolocation: 28.4504 / -82.5139
- County: HERNANDO
- City: SPRING HILL
- Zipcode: 34609
- Subdivision: Spring Hill
- Provided by: TOTAL REALTY MANAGEMENT
- Contact: Timothy Plumadore
- 352-277-2120

- DMCA Notice
Nearby Subdivisions
Avalon West
Avalon West Phase 1 Lot 98
B - S Sub In S 3/4 Unrec
Barony Woods Ph 3
Barony Woods Phase 1
Barringtonsterling Hill Un 1
Caldera
Crown Pointe
East Linden Est Un 1
East Linden Est Un 4
Hernando Highlands Unrec
Isle Of Avalon
Isles Of Avalon
Not On List
Oaks (the) Unit 3
Oaks (the) Unit 4
Padrons West Linden Estates
Pardons West Linden Estates
Park Ridge Villas
Pine Bluff
Preston Hollow
Pristine Place Ph 1
Pristine Place Ph 2
Pristine Place Ph 4
Pristine Place Ph 6
Pristine Place Phase 1
Pristine Place Phase 2
Pristine Place Phase 3
Pristine Place Phase 6
Rainbow Woods
Sand Ridge
Sand Ridge Ph 2
Silverthorn
Silverthorn Ph 1
Silverthorn Ph 2b
Silverthorn Ph 3
Silverthorn Ph 4 Sterling Run
Silverthorn Ph 4a
Spring Hill
Spring Hill 2nd Replat Of
Spring Hill Commons
Spring Hill Dr East Of Mariner
Spring Hill Unit 1
Spring Hill Unit 10
Spring Hill Unit 11
Spring Hill Unit 12
Spring Hill Unit 13
Spring Hill Unit 14
Spring Hill Unit 15
Spring Hill Unit 16
Spring Hill Unit 18
Spring Hill Unit 18 Repl 2
Spring Hill Unit 20
Spring Hill Unit 24
Spring Hill Unit 6
Spring Hill Unit 9
Sterling Hill
Sterling Hill Ph 1a
Sterling Hill Ph 1b
Sterling Hill Ph 2a
Sterling Hill Ph 2b
Sterling Hill Ph 3
Sterling Hill Ph1a
Sterling Hill Ph2a
Sterling Hill Ph2b
Sterling Hill Ph3
Sterling Hills Ph3 Un1
Sunset Landing
Sunset Lndg
The Oaks
Verano Ph 1
Village Van Gogh
Villages Of Avalon
Villagesavalon Ph Iv
Wellington At Seven Hills Ph 2
Wellington At Seven Hills Ph 3
Wellington At Seven Hills Ph 4
Wellington At Seven Hills Ph 7
Wellington At Seven Hills Ph 9
Wellington At Seven Hills Ph10
Wellington At Seven Hills Ph5a
Wellington At Seven Hills Ph5c
Wellington At Seven Hills Ph8
Wellington At Seven Hills Ph9
PRICED AT ONLY: $759,900
Address: 1179 Huntington Avenue, SPRING HILL, FL 34609
Would you like to sell your home before you purchase this one?
Description
Elegance abounds in this 4 bedroom, 3. 5 bath pool home featuring almost 3800 living sqft. Almost everything is new! Luxury vinyl flooring throughout. New roof, new windows & sliding glass doors, two new hvac systems (zoned), tankless water heater; new doors throughout. Two large living areas: sunk in living room to the right on the entry and large family room off the kitchen featuring a stone faced, wood burning fireplace. The kitchen is sure to impress with all new soft close cabinets, huge center island, all new stainless steel appliances, and beautiful stone counters including stone backsplash and waterfall edge on island. Kitchen also offers a huge walk in pantry highlighted by barn doors. Beautiful lighting throughout the house. All new fans and fixtures. The large sliding glass doors overlook the huge pool and patio paver area; all new screens in pool cage; new pool equipment. In addition to the bedrooms, there's a large office/den with french door. Outside of the office is a butler bar, equipped with wine rack and wine cooler, cabinets and stone counters. Split plan, the master suite offers a jacuzzi tub in tiled surround and an oversized, walk in shower, beautifully tiled with two shower heads. Two walk in closets. Inside laundry with sink and matching cabinets/stone from kitchen. Three additional guest bedrooms, split by a full bathroom. The 3rd bedroom is also a guest suite, offering its own private full bathroom. In the hallway are two large storage closets. At the end of the hall, is a perfect pool half bathroom. Other features include: three car garage with three brand new doors and openers, 1. 2 acres, no hoa/deed restrictions, no cdd, new water softener, new paver entry to front door, oversized painted driveway, freshly painted inside and out, new toilets, switches and outlets throughout. Absolutely no stone left unturned here, this is one of the most impressive houses you'll see. Make an appointment to view this one today before it's too late.
Property Location and Similar Properties
Payment Calculator
- Principal & Interest -
- Property Tax $
- Home Insurance $
- HOA Fees $
- Monthly -
Features
Building and Construction
- Covered Spaces: 0.00
- Exterior Features: Lighting, Private Mailbox, Sliding Doors
- Flooring: Luxury Vinyl
- Living Area: 3791.00
- Roof: Shingle
Land Information
- Lot Features: Corner Lot, Landscaped, Paved
Garage and Parking
- Garage Spaces: 3.00
Eco-Communities
- Pool Features: Gunite, In Ground, Screen Enclosure
- Water Source: Public
Utilities
- Carport Spaces: 0.00
- Cooling: Central Air
- Heating: Central, Electric
- Pets Allowed: Yes
- Sewer: Septic Tank
- Utilities: Electricity Available, Public
Finance and Tax Information
- Home Owners Association Fee: 0.00
- Net Operating Income: 0.00
- Tax Year: 2024
Other Features
- Appliances: Dishwasher, Microwave, Range, Range Hood, Refrigerator, Tankless Water Heater, Water Softener, Wine Refrigerator
- Country: US
- Interior Features: Ceiling Fans(s), High Ceilings, Open Floorplan, Skylight(s), Solid Wood Cabinets, Split Bedroom, Stone Counters, Thermostat, Walk-In Closet(s)
- Legal Description: SPRING HILL UNIT 11 BLK 703 LOT 5
- Levels: One
- Area Major: 34609 - Spring Hill/Brooksville
- Occupant Type: Vacant
- Parcel Number: R32-323-17-5110-0703-0050
- Possession: Close of Escrow
- Views: 28
- Zoning Code: PDP
Similar Properties

- Anthoney Hamrick, REALTOR ®
- Tropic Shores Realty
- Mobile: 352.345.2102
- findmyflhome@gmail.com


