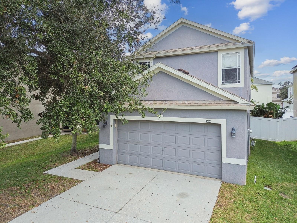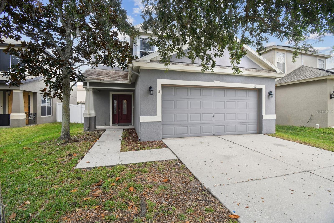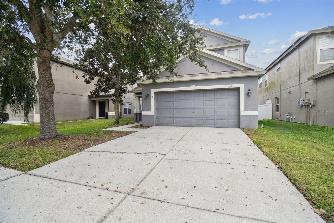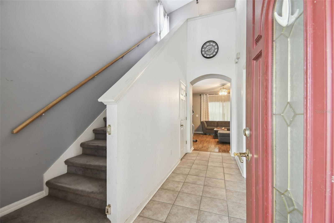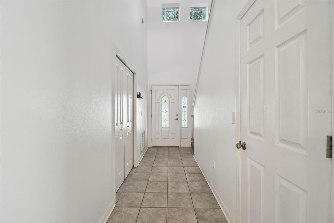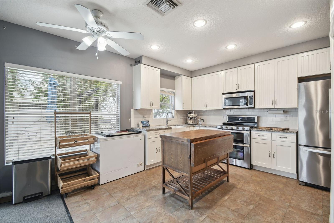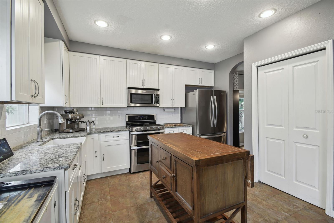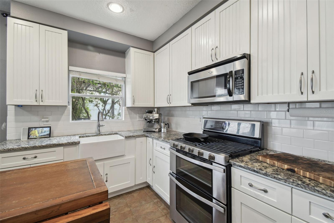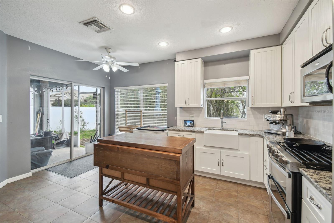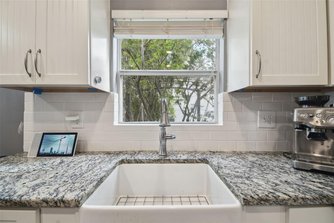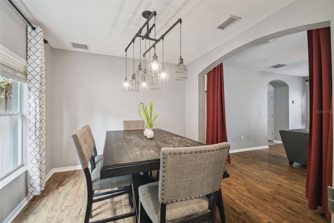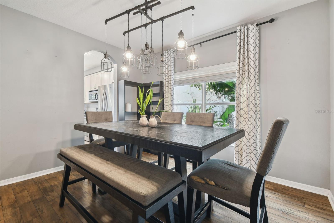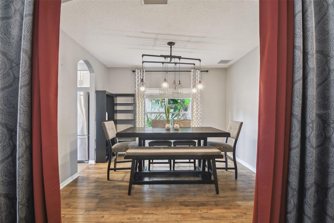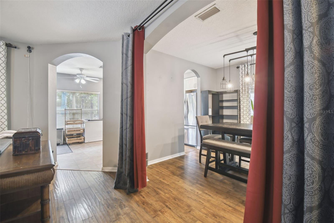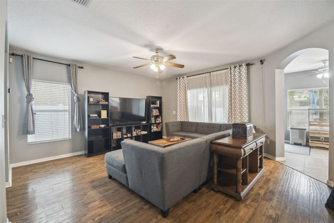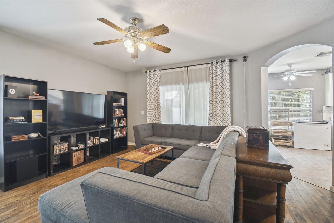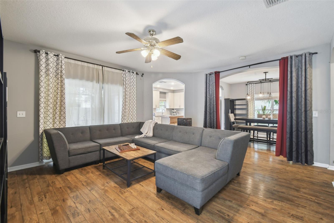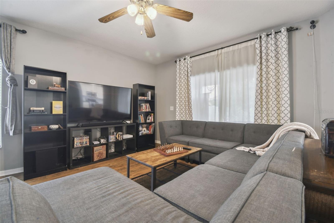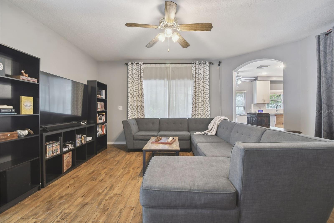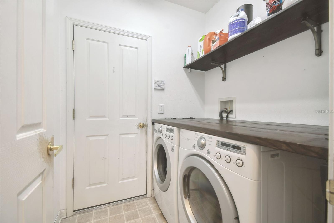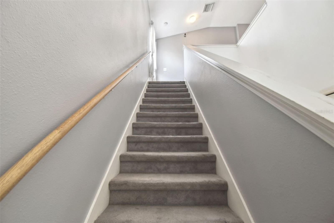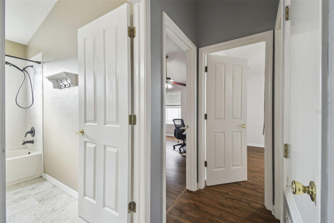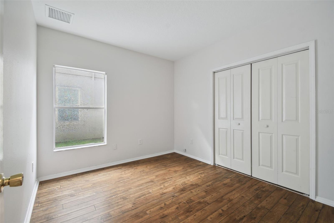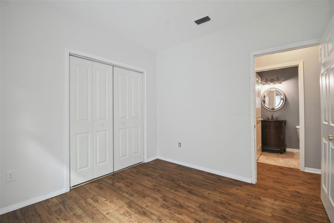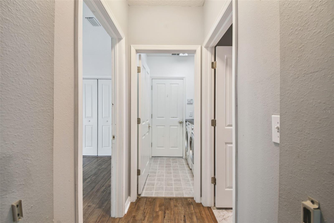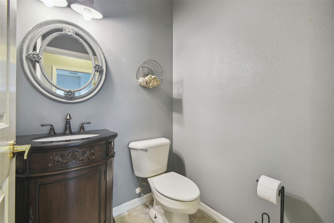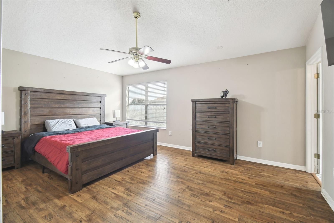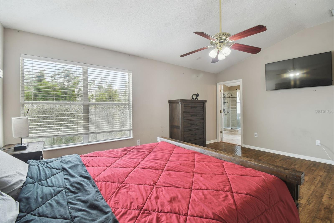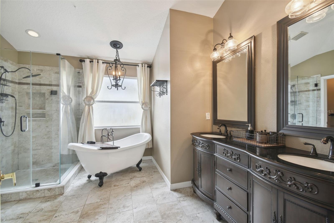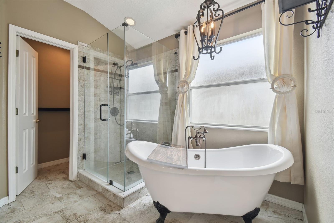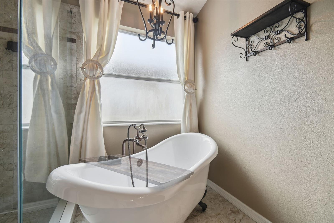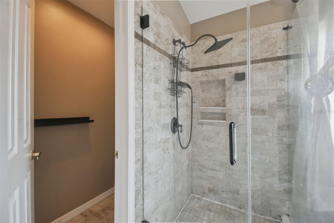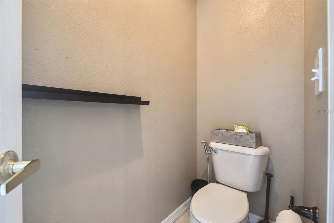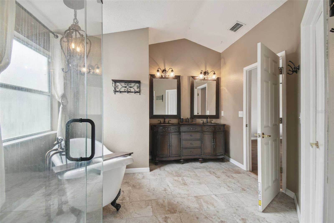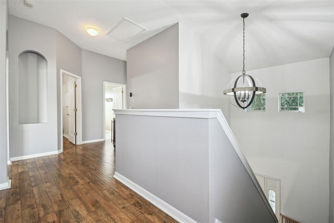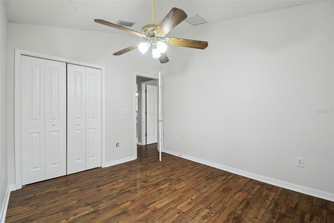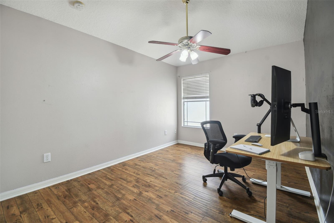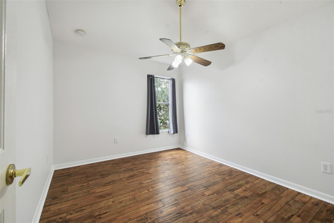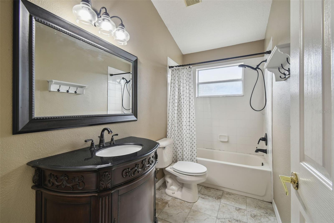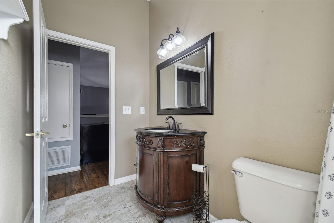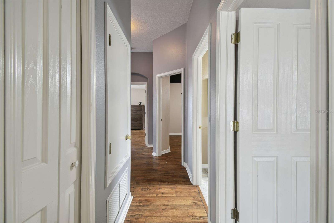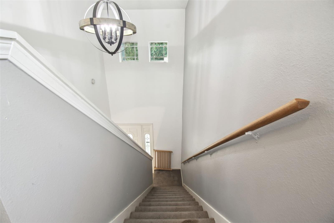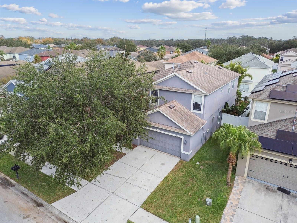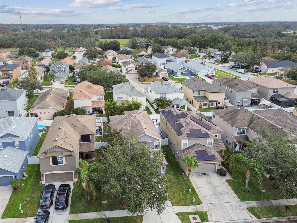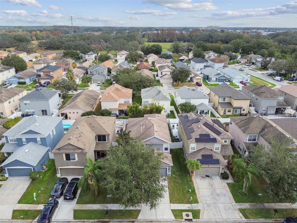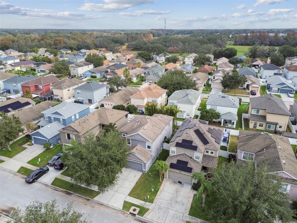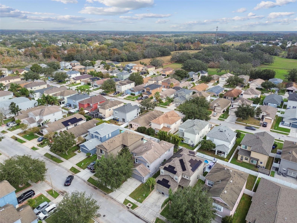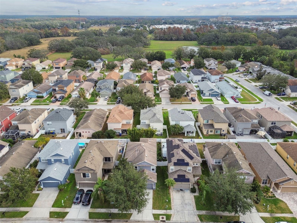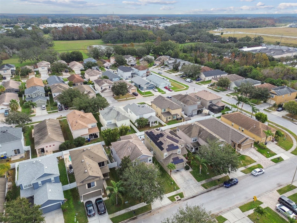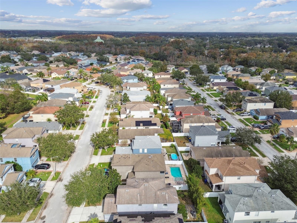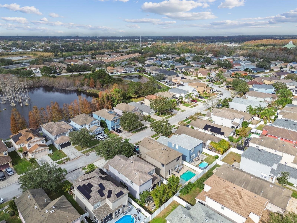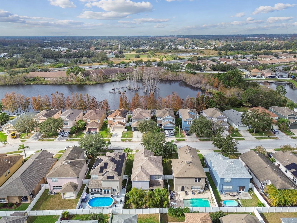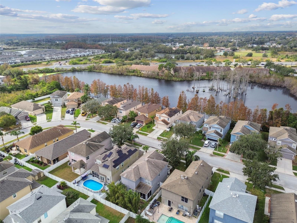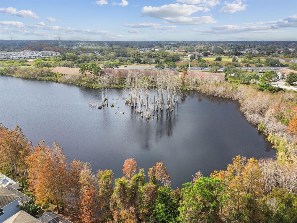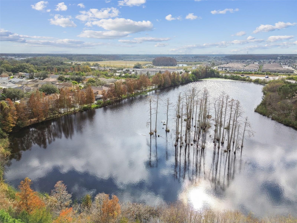Reduced
- MLS#: TB8332556 ( Residential )
- Street Address: 3512 Heron Island Dr
- Viewed: 11
- Price: $439,000
- Price sqft: $153
- Waterfront: No
- Year Built: 2005
- Bldg sqft: 2865
- Bedrooms: 5
- Total Baths: 3
- Full Baths: 2
- 1/2 Baths: 1
- Garage / Parking Spaces: 2
- Days On Market: 10
- Additional Information
- Geolocation: 28.2087 / -82.676
- County: PASCO
- City: NEW PORT RICHEY
- Zipcode: 34655
- Subdivision: Hunting Creek Multifamily
- Elementary School: Seven Springs Elementary PO
- Middle School: Seven Springs Middle PO
- High School: J.W. Mitchell High PO
- Provided by: EXCELLECORE REAL ESTATE INC
- Contact: Jeremy Rickard
- 813-262-0472

- DMCA Notice
Nearby Subdivisions
07 Spgs Villas Condo
A Rep Of Fairway Spgs
Alico Estates
Anclote River Estates
Briar Patch Village 07 Spgs Ph
Bryant Square
Champions Club
Chelsea Place
Fairway Spgs
Fairway Springs
Golf View Villas Condo 01
Golf View Villas Condo 08
Heritage Lake
Hunting Creek Multifamily
Longleaf Nbrhd 3
Longleaf Neighborhood 02 Ph 02
Longleaf Neighborhood 03
Longleaf Neighborhood Three
Magnolia Estates
Mitchell 54 West Ph 2 Resident
Mitchell 54 West Ph 3
Not In Hernando
Not On List
Oak Ridge
River Crossing
River Pkwy Sub
River Side Village
Riverchase
Seven Spgs Homes
Seven Spgs Villas
Southern Oaks
Tampa Tarpon Spgs Land Co
The Plantation Phase 2
The Villages Of Trinity Lakes
Three Westminster Condo
Timber Greens
Timber Greens Ph 01a
Timber Greens Ph 01b
Timber Greens Ph 01d
Timber Greens Ph 01e
Timber Greens Ph 02b
Timber Greens Ph 03a
Timber Greens Ph 03b
Timber Greens Ph 04a
Timber Greens Ph 04b
Timber Greens Ph 05
Timber Greens Phase 5
Trinity Preserve Ph 1
Trinity Preserve Ph 2a 2b
Trinity Woods
Venice Estates 1st Add
Venice Estates Sub
Villa Del Rio
Villagestrinity Lakes
Woodgate Ph 1
Woodlandslongleaf
Wyndtree Ph 03 Village 05 07
Wyndtree Ph 05 Village 08
PRICED AT ONLY: $439,000
Address: 3512 Heron Island Dr, NEW PORT RICHEY, FL 34655
Would you like to sell your home before you purchase this one?
Description
Sellers to install a brand new roof prior to close. Welcome to the centrally located community of hunting creek. This fully fenced residence offers an impressive 5 bedrooms and 2. 5bathrooms within 2211 square feet of expansive living space. On your tour, youll discover four spacious bedrooms and two full bathrooms on the second floor with the fifth bedroom on the first floor close by the half bathroom. Discover engineered hard wood flooring throughout the living room, dining room, and all bedrooms, creating a seamless and sophisticated look. The heart of the home features a gourmet kitchen, complete with stainless steel appliances, granite countertops, and classic shaker cabinets. Sleek modern fixtures add a contemporary flair that will delight any homeowner. The luxurious primary suite is a true retreat, featuring a spa like bathroom with a stand alone soaking tub and a separate glass enclosed showerthe perfect place to unwind after along day. This homes thoughtfully designed layout, modern finishes, and timeless charm make it a must see. Conveniently located to the suncoast parkway leading into tampa makes experiencing the city only minutes away. Schedule your private tour today and fall in love with your next home
Property Location and Similar Properties
Payment Calculator
- Principal & Interest -
- Property Tax $
- Home Insurance $
- HOA Fees $
- Monthly -
Features
Building and Construction
- Covered Spaces: 0.00
- Exterior Features: Sidewalk, Sliding Doors
- Fencing: Fenced, Vinyl
- Flooring: Hardwood, Tile
- Living Area: 2211.00
- Roof: Shingle
Land Information
- Lot Features: Paved
School Information
- High School: J.W. Mitchell High-PO
- Middle School: Seven Springs Middle-PO
- School Elementary: Seven Springs Elementary-PO
Garage and Parking
- Garage Spaces: 2.00
- Parking Features: Driveway, Garage Door Opener
Eco-Communities
- Water Source: Public
Utilities
- Carport Spaces: 0.00
- Cooling: Central Air
- Heating: Central, Electric
- Pets Allowed: Yes
- Sewer: Public Sewer
- Utilities: BB/HS Internet Available, Public
Finance and Tax Information
- Home Owners Association Fee: 330.00
- Net Operating Income: 0.00
- Tax Year: 2024
Other Features
- Appliances: Disposal, Dryer, Exhaust Fan, Gas Water Heater, Microwave, Range, Refrigerator, Washer
- Association Name: Valerie Conner
- Association Phone: 727-942-1906
- Country: US
- Interior Features: Ceiling Fans(s), PrimaryBedroom Upstairs, Thermostat, Walk-In Closet(s)
- Legal Description: HUNTING CREEK MULTI-FAMILY PB 43 PG 125 LOT 187 OR 9788 PG 2622
- Levels: Two
- Area Major: 34655 - New Port Richey/Seven Springs/Trinity
- Occupant Type: Vacant
- Parcel Number: 23-26-16-0070-00000-1870
- Style: Contemporary
- Views: 11
- Zoning Code: PUD

- Anthoney Hamrick, REALTOR ®
- Tropic Shores Realty
- Mobile: 352.345.2102
- findmyflhome@gmail.com


