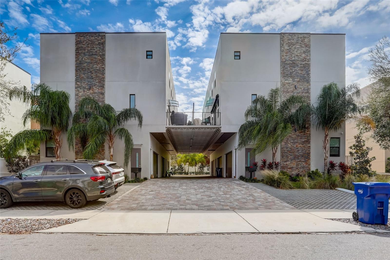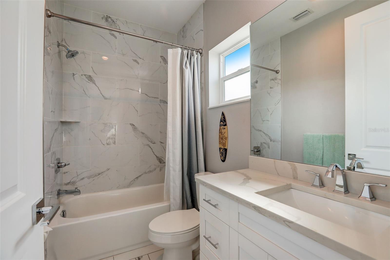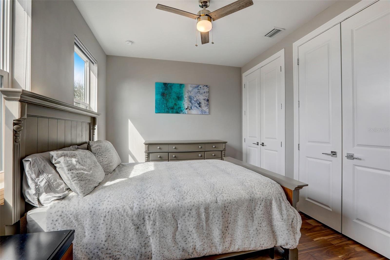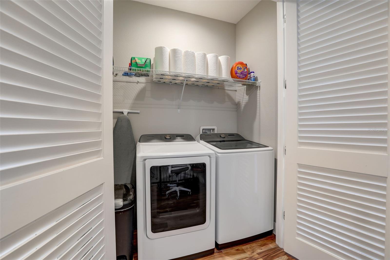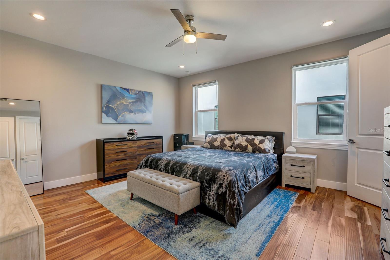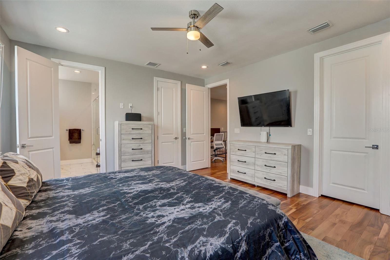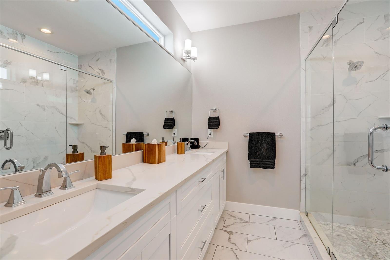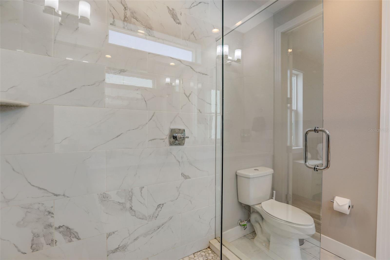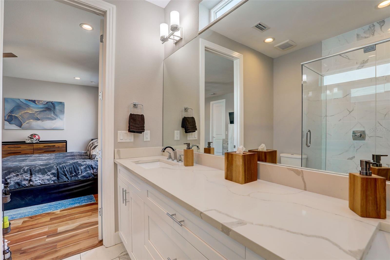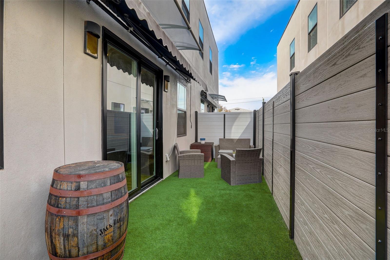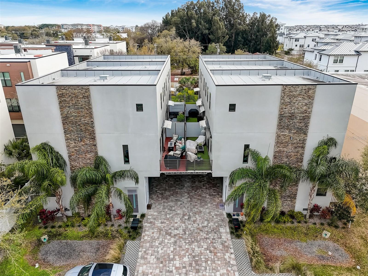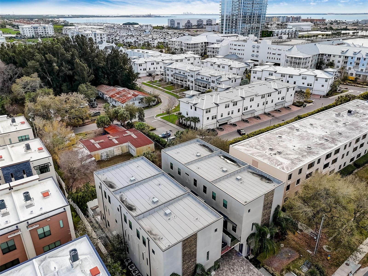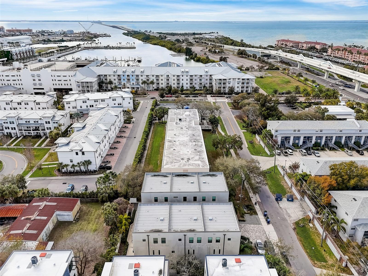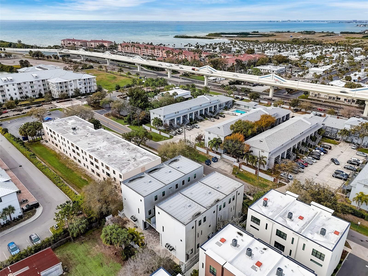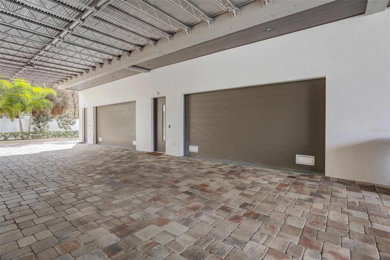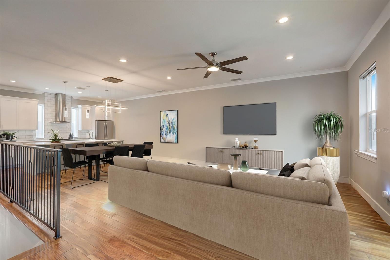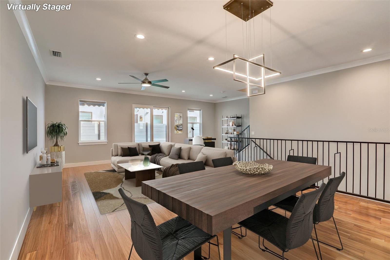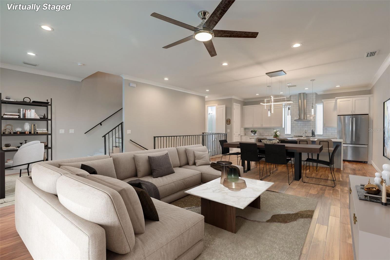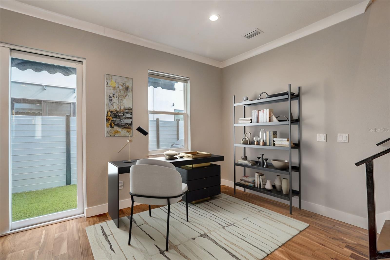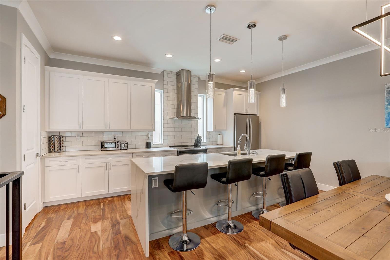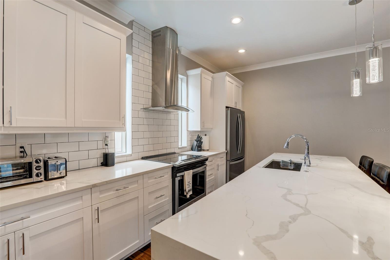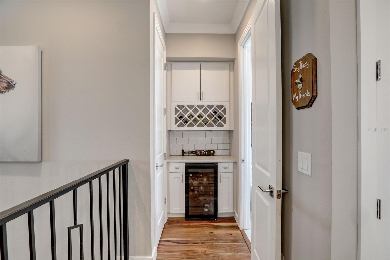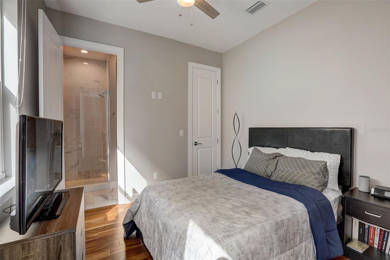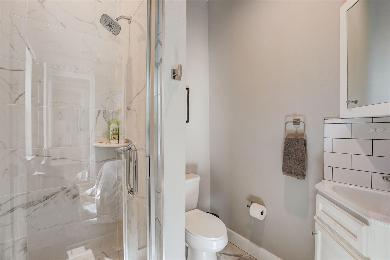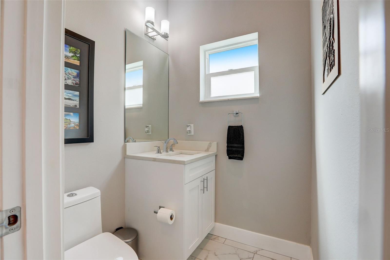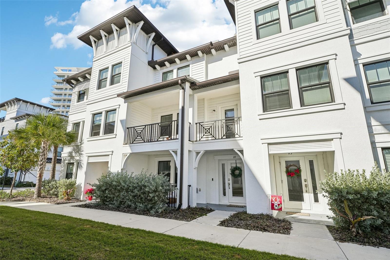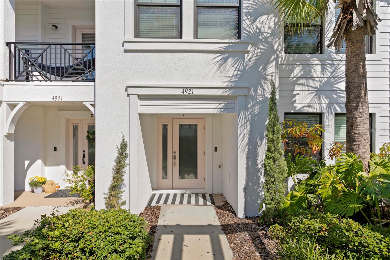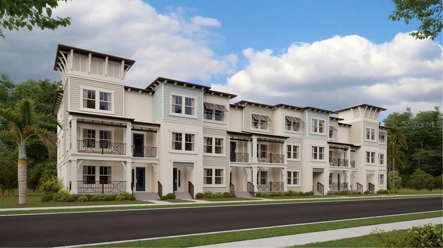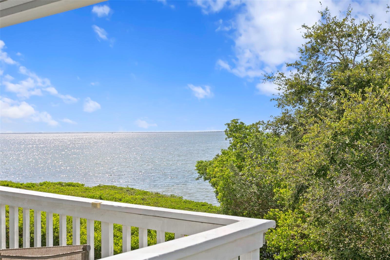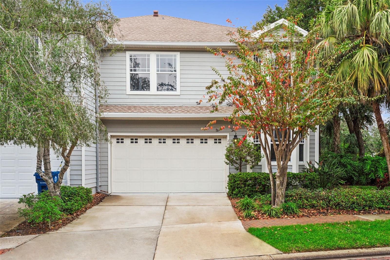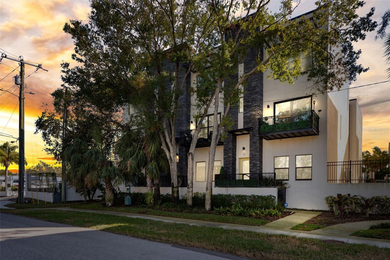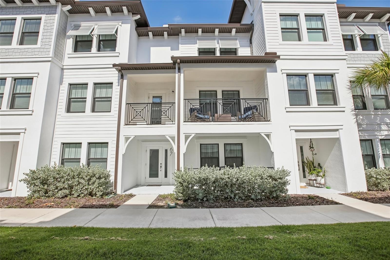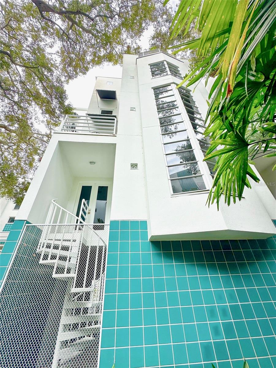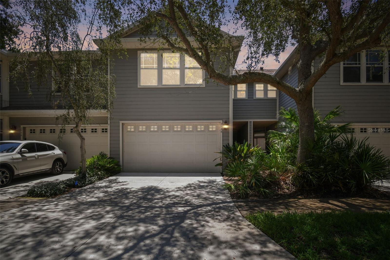- MLS#: TB8332426 ( Residential )
- Street Address: 4910 Mcelroy Avenue 5
- Viewed: 23
- Price: $724,900
- Price sqft: $258
- Waterfront: No
- Year Built: 2020
- Bldg sqft: 2808
- Bedrooms: 3
- Total Baths: 4
- Full Baths: 3
- 1/2 Baths: 1
- Garage / Parking Spaces: 2
- Days On Market: 15
- Additional Information
- Geolocation: 27.8921 / -82.5284
- County: HILLSBOROUGH
- City: TAMPA
- Zipcode: 33611
- Subdivision: Mcelroy Ave Twnhms
- Provided by: SMITH & ASSOCIATES REAL ESTATE
- Contact: Sophia Sanchez
- 813-839-3800

- DMCA Notice
Nearby Subdivisions
Avenida De Flores Twnhms
Bay Bridge Condo
Baybridge Rev
Bayshore Carriage Homes A Cond
Bayshore On The Blvd A Co
Bayshore Pointe Twnhms Phas
Bayshore Trails Twnhms
Bayshore West Twnhms Ph
Colony Oaks Twnhms
Hawthorne Pond A Condo
Inlet Shore Twnhms Ph 2a 2b
Legacy Park Twnhms
Mcelroy Ave Twnhms
Park Bayshore Condo
Sheridan Woods A Condo
South Westshore Twnhms
Tampa Villas South
Townes At Manhattan Crossing
Villas Of Manhattan Twnhms
PRICED AT ONLY: $724,900
Address: 4910 Mcelroy Avenue 5, TAMPA, FL 33611
Would you like to sell your home before you purchase this one?
Description
One or more photo(s) has been virtually staged. Experience luxurious urban living in this stunning, newer built SOLID BLOCK townhomenextto the vibrant Westshore Marina District.Featuring 9'4" ceilings throughout, 12ft ceilings in the garage, and 8ft tall garage doors that accommodate tall vehicles effortlessly or added storage racks. The FIRST FLOOR features a private bedroom with an ensuite bath, which functions as a quiet home office or dedicated guest suite. Up the 4' wide staircase adorned with iron railing to the SECOND FLOOR, where the spacious open floor plan awaits, comprisinga well appointed kitchen, dining area, andlarge living room with access to aspaciousoutdoor turfed balcony. The kitchen showcases granitecountertops with waterfall edge(s), solid wood cabinets, a cooktop stove with a hood, a dishwasher, a closet pantry, and a dry bar area with a wine fridge. A privatepowder roomcomplements this level. Up to the THIRD FLOOR, where a generously sized landing area offers versatility for another workstation, andthe primary bedroom boasts an ensuite bath with granite countertops and two walk in closets. The third bedroom, also with a private bath, is finished with granite countertops. Enjoy convenient access to the private full service marina and a public boating launch for various water activities. This vibrant, highly walkable/bikable neighborhood includes waterfront restaurants, a jogging trail, parks, and a waterfront boardwalk, promising a lifestyle of leisure and convenience between Tampa and St. Petersburg. Three exciting developments are underway a few blocks south to elevate your future living experience.
Property Location and Similar Properties






Payment Calculator
- Principal & Interest -
- Property Tax $
- Home Insurance $
- HOA Fees $
- Monthly -
Features
Building and Construction
- Builder Name: BayLife Homes
- Covered Spaces: 0.00
- Exterior Features: Awning(s), Balcony
- Fencing: Vinyl
- Flooring: Hardwood, Tile
- Living Area: 2292.00
- Roof: Built-Up
Garage and Parking
- Garage Spaces: 2.00
- Parking Features: Guest, Open, Oversized
Eco-Communities
- Water Source: Public
Utilities
- Carport Spaces: 0.00
- Cooling: Central Air
- Heating: Central
- Pets Allowed: Yes
- Sewer: Public Sewer
- Utilities: BB/HS Internet Available, Cable Connected, Electricity Connected, Sewer Connected, Water Connected
Finance and Tax Information
- Home Owners Association Fee Includes: Escrow Reserves Fund, Maintenance Structure, Maintenance Grounds
- Home Owners Association Fee: 350.00
- Net Operating Income: 0.00
- Tax Year: 2024
Other Features
- Appliances: Built-In Oven, Cooktop, Dishwasher, Disposal, Dryer, Gas Water Heater, Microwave, Range Hood, Refrigerator, Washer, Wine Refrigerator
- Association Name: Geri Carter
- Country: US
- Furnished: Unfurnished
- Interior Features: Ceiling Fans(s), Crown Molding, Dry Bar, High Ceilings, Kitchen/Family Room Combo, Open Floorplan, PrimaryBedroom Upstairs, Thermostat, Walk-In Closet(s), Window Treatments
- Legal Description: MCELROY AVENUE TOWNHOMES LOT 2
- Levels: Three Or More
- Area Major: 33611 - Tampa
- Occupant Type: Vacant
- Parcel Number: A-08-30-18-B35-000000-00002.0
- Style: Contemporary
- Views: 23
- Zoning Code: RM-24
Similar Properties
Contact Info

- Anthoney Hamrick, REALTOR ®
- Tropic Shores Realty
- Mobile: 352.345.2102
- findmyflhome@gmail.com


