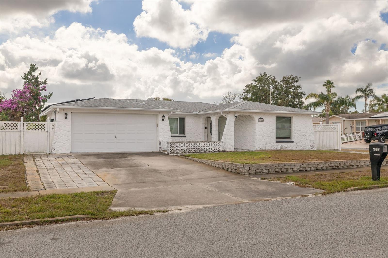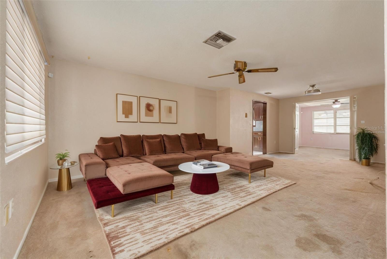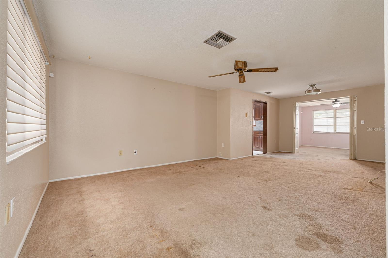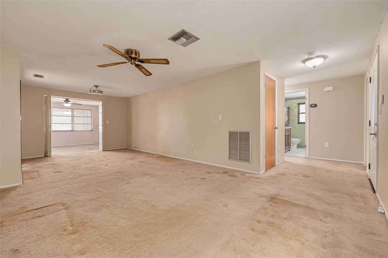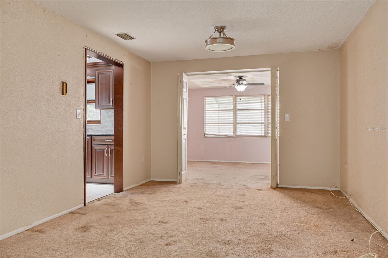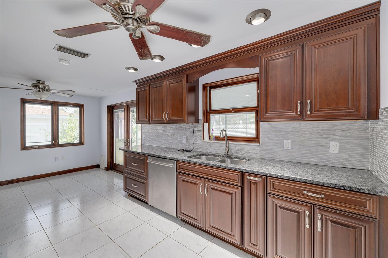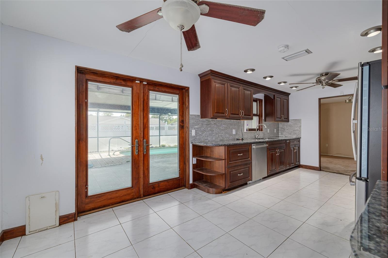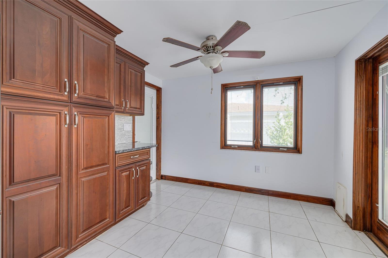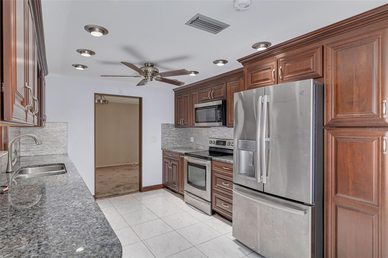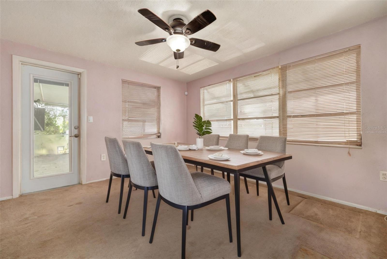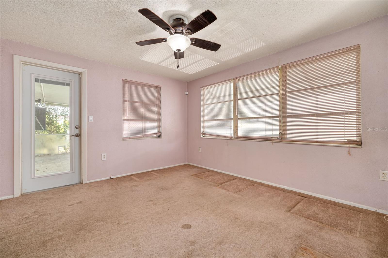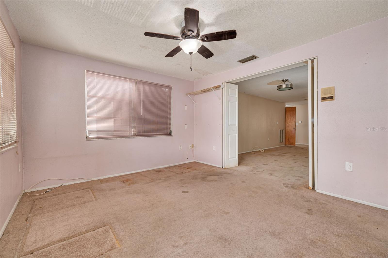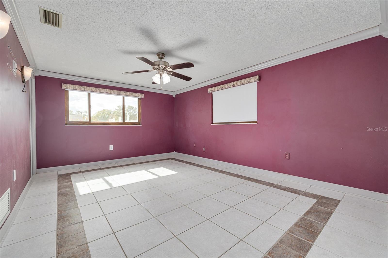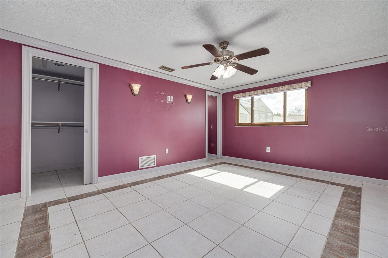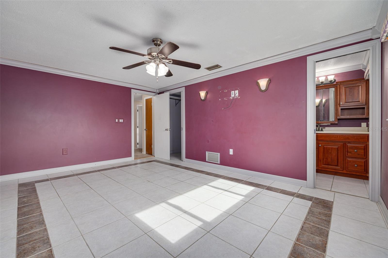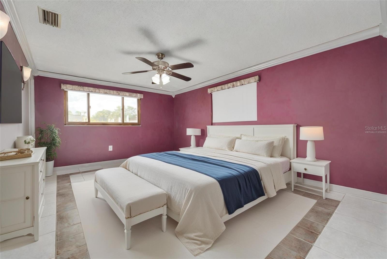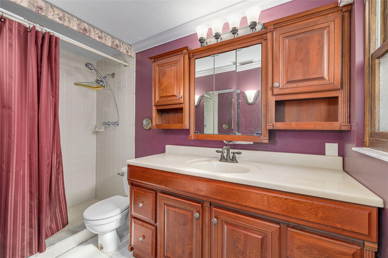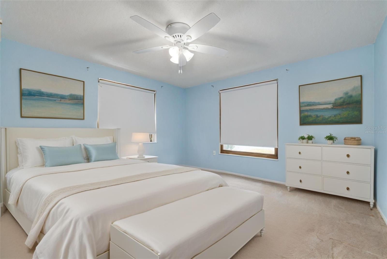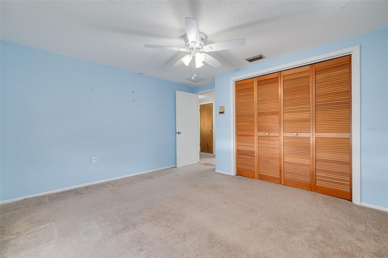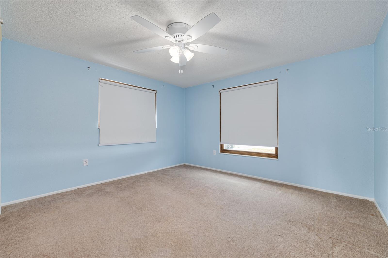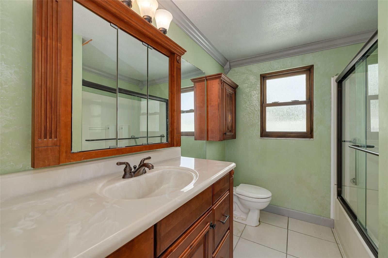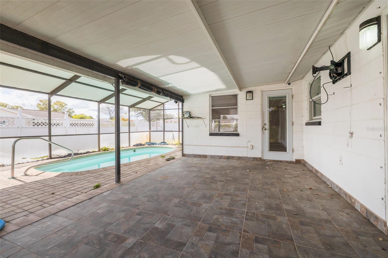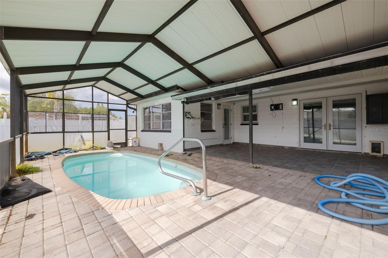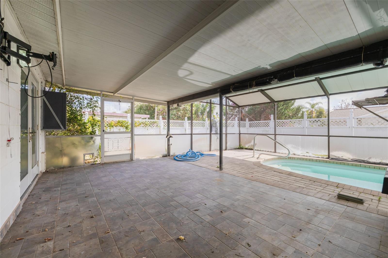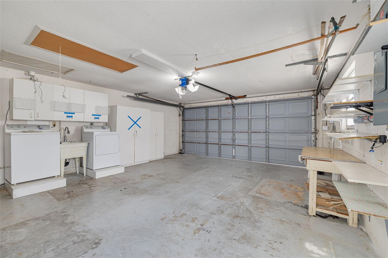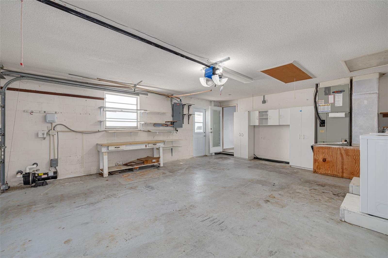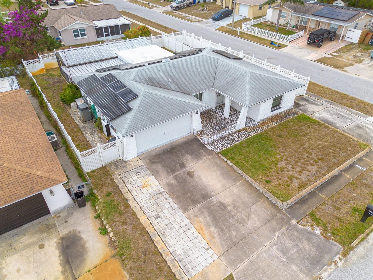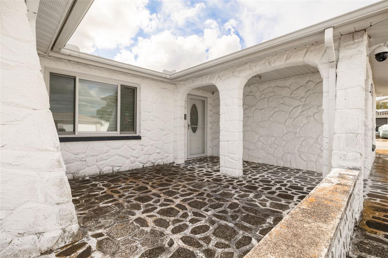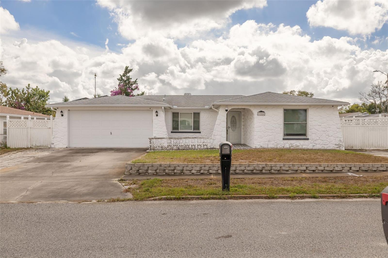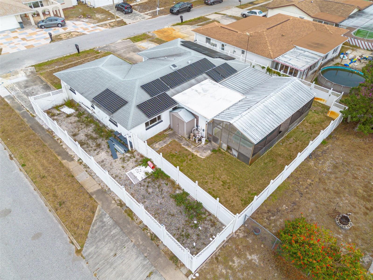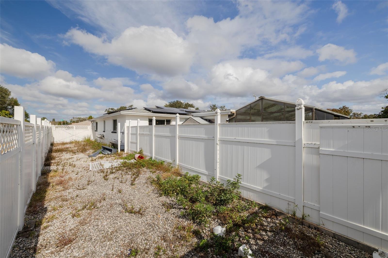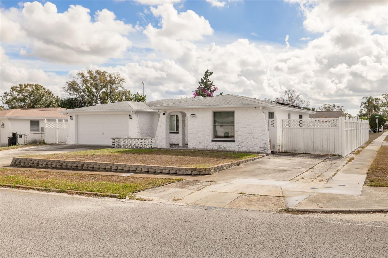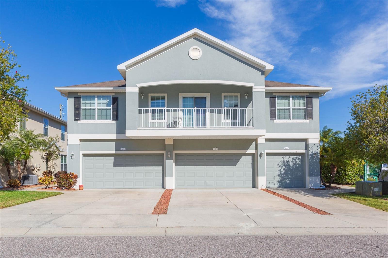- MLS#: TB8331860 ( Residential )
- Street Address: 6244 Flag Drive
- Viewed: 2
- Price: $300,000
- Price sqft: $164
- Waterfront: No
- Year Built: 1974
- Bldg sqft: 1833
- Bedrooms: 3
- Total Baths: 2
- Full Baths: 2
- Garage / Parking Spaces: 3
- Days On Market: 1
- Additional Information
- Geolocation: 28.2294 / -82.7107
- County: PASCO
- City: NEW PORT RICHEY
- Zipcode: 34653
- Subdivision: Holiday Gardens Estates
- Elementary School: Cotee River Elementary PO
- Middle School: Gulf Middle PO
- High School: Gulf High PO
- Provided by: KELLER WILLIAMS REALTY- PALM H
- Contact: Derrick McKenzie
- 727-772-0772

- DMCA Notice
Nearby Subdivisions
Alken Acres
Beacon Woods Village
Briar Patch
Casson Heights
Casson Heights Sub
Cedar Pointe Condo Ph 01
Colonial Hills
Copperspring Ph 2
Copperspring Ph 3
Cypress Knolls Sub
Cypress Lakes
Cypress Trace
Da Mac Manor
Golden Heights
Hillandale
Holiday Gardens Estates
Jasmine Hills
Lakewood Estates
Lakewood Villas
Little Rdg
Magnolia Valley
Meadows
Mill Run Ph 02
Millpond Estates
Millpond Lake Villas
Millpond Lakes Villas Condo
New Port Richey City
Not In Hernando
Not On List
Old Grove
Old Grove Sub
Oldfield
Orange Land Sub
Orchid Lake Village
Park Lake Estates
Pine Acres Sub
Port Richey Co Lands
Ridgewood
Riverside Sub
Summer Lakes
Summer Lakes Tr 0102
Summer Lakes Tr 08
Summer Lakes Tr 9
Tanglewood Terrace
Taylors Heights
Temple Terrace Manor
Tropic Shores
Valencia Terrace
Virginia City
Wood Trail Village
Woodridge Estates A Sub
PRICED AT ONLY: $300,000
Address: 6244 Flag Drive, NEW PORT RICHEY, FL 34653
Would you like to sell your home before you purchase this one?
Description
One or more photo(s) has been virtually staged. This unique New Port Richey Home features Tesla solar panels to power the home, a large in ground pool covered and screened, as well as new windows and a remodeled kitchen. The spacious two car garage is large enough for projects and parking with an expanded drive way for RV parking plus a fenced in track large enough for a big boat or additional vehicle storage. A fully remodeled kitchen featuring stainless steel appliances and granite countertops is perfect for cooking and entertaining. Pella brand French doors from the kitchen lead directly to the large covered rear patio where you and your guests can have a good time come rain or shine. The huge primary bedroom with walk in closet and ensuite bathroom features accent lighting along the crown molding. A third room with access to the pool is perfect for office space, a den, or even a guest bedroom. Ring door bell and security system convey. X flood zone, 2010 AC, 2010 roof 2013 windows and french doors. Ask about the 203 (k) loan program and the 203 (h) loan program.
Property Location and Similar Properties
Payment Calculator
- Principal & Interest -
- Property Tax $
- Home Insurance $
- HOA Fees $
- Monthly -
Features
Building and Construction
- Covered Spaces: 0.00
- Exterior Features: French Doors, Irrigation System, Sidewalk
- Fencing: Vinyl
- Flooring: Carpet, Tile
- Living Area: 1415.00
- Roof: Metal, Shingle
Land Information
- Lot Features: Corner Lot
School Information
- High School: Gulf High-PO
- Middle School: Gulf Middle-PO
- School Elementary: Cotee River Elementary-PO
Garage and Parking
- Garage Spaces: 2.00
- Open Parking Spaces: 0.00
- Parking Features: Boat, Garage Door Opener, RV Carport
Eco-Communities
- Pool Features: In Ground, Screen Enclosure
- Water Source: Public
Utilities
- Carport Spaces: 1.00
- Cooling: Central Air
- Heating: Central, Electric
- Sewer: Public Sewer
- Utilities: BB/HS Internet Available, Cable Available, Electricity Connected, Phone Available, Public, Sewer Connected, Solar, Sprinkler Well, Underground Utilities, Water Connected
Finance and Tax Information
- Home Owners Association Fee: 0.00
- Insurance Expense: 0.00
- Net Operating Income: 0.00
- Other Expense: 0.00
- Tax Year: 2023
Other Features
- Appliances: Cooktop, Dishwasher, Disposal, Dryer, Freezer, Ice Maker, Microwave, Range, Refrigerator, Washer, Water Softener
- Country: US
- Interior Features: Ceiling Fans(s), Crown Molding, Living Room/Dining Room Combo, Solid Surface Counters, Stone Counters, Thermostat, Walk-In Closet(s)
- Legal Description: HOLIDAY GARDENS ESTS UNIT 4 PB 12 PG 1 LOT 701
- Levels: One
- Area Major: 34653 - New Port Richey
- Occupant Type: Vacant
- Parcel Number: 16-26-16-0540-00000-7010
- View: Pool
- Zoning Code: R4
Similar Properties

- Anthoney Hamrick, REALTOR ®
- Tropic Shores Realty
- Mobile: 352.345.2102
- findmyflhome@gmail.com


