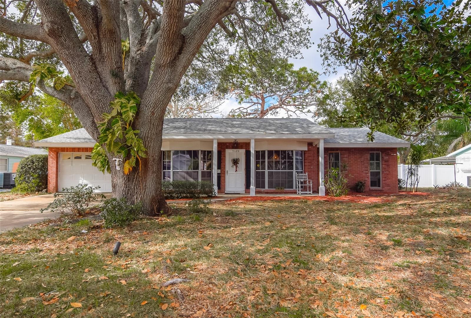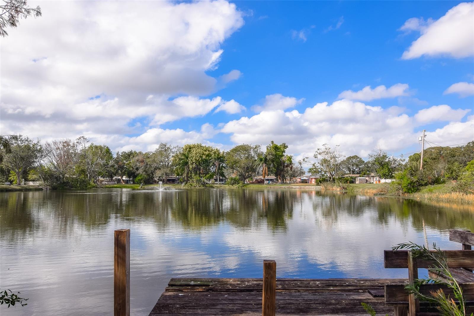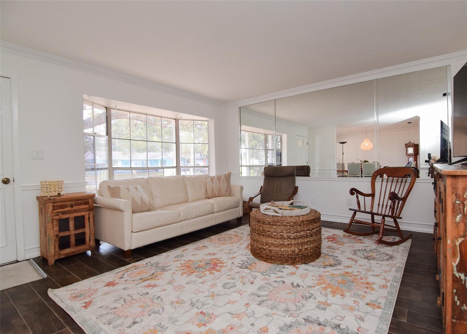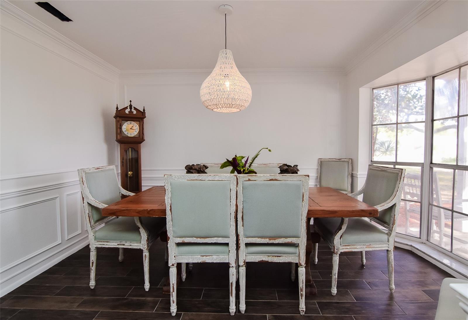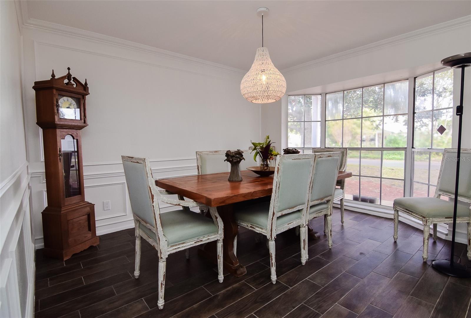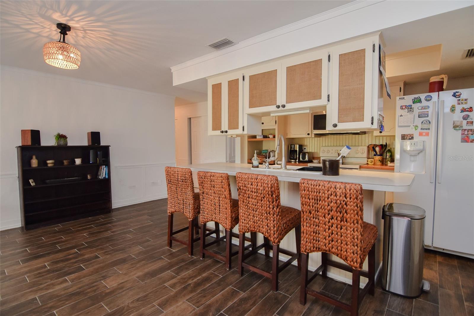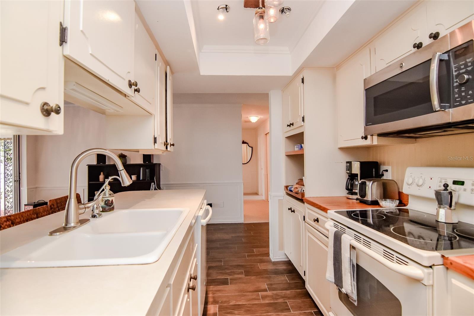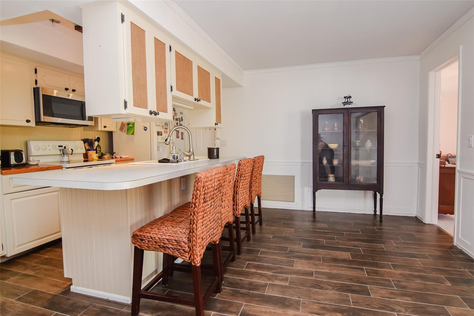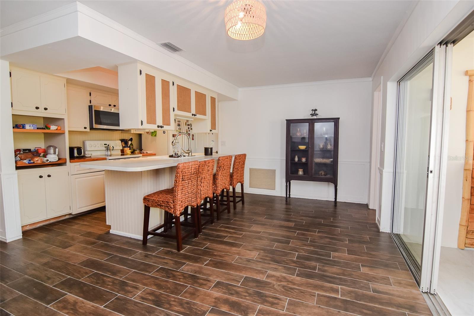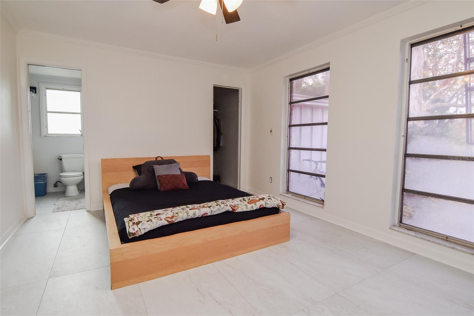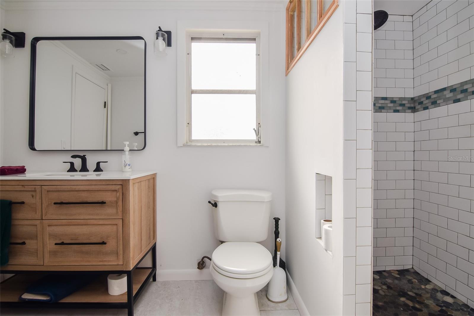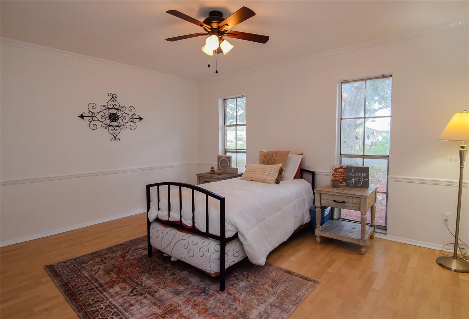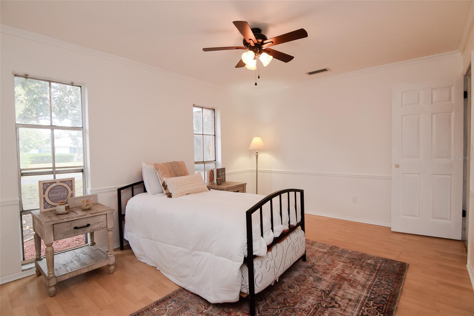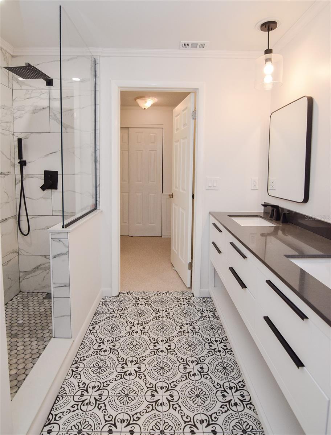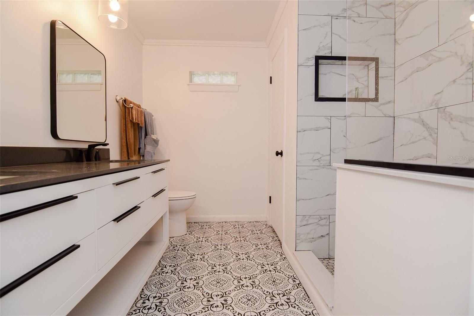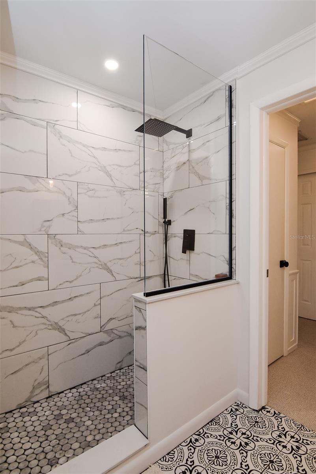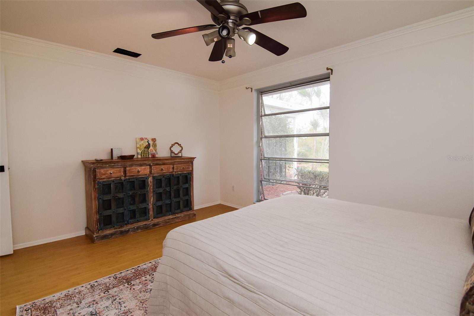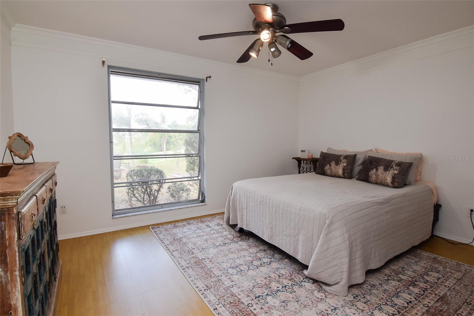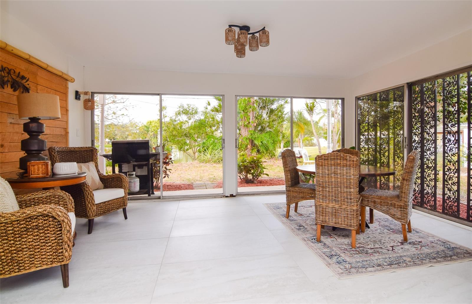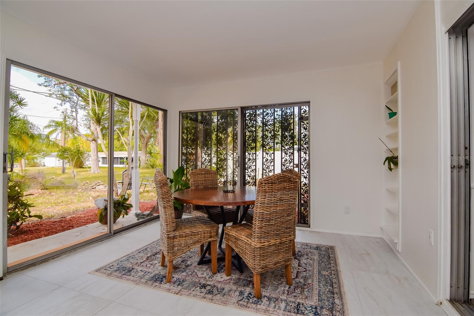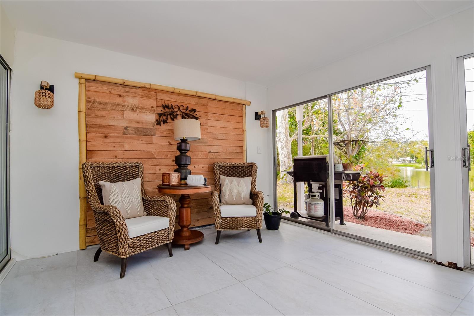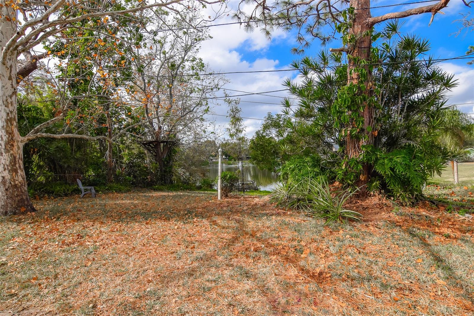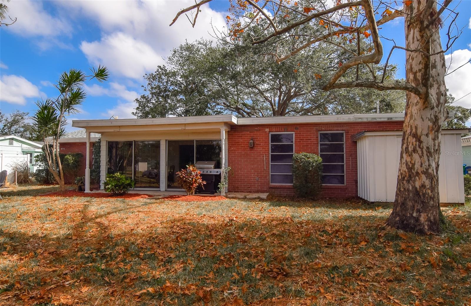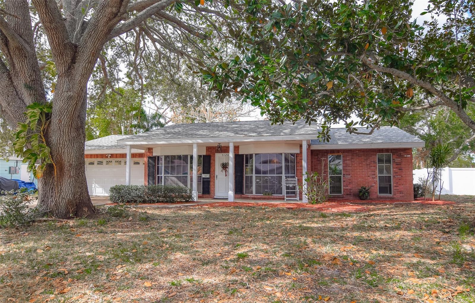- MLS#: TB8331283 ( Residential )
- Street Address: 5120 55th Street N
- Viewed: 1
- Price: $449,900
- Price sqft: $178
- Waterfront: Yes
- Wateraccess: Yes
- Waterfront Type: Lake
- Year Built: 1972
- Bldg sqft: 2526
- Bedrooms: 3
- Total Baths: 2
- Full Baths: 2
- Garage / Parking Spaces: 2
- Days On Market: 2
- Additional Information
- Geolocation: 27.8185 / -82.7086
- County: PINELLAS
- City: KENNETH CITY
- Zipcode: 33709
- Subdivision: Kenneth City
- Elementary School: Blanton Elementary PN
- Middle School: Tyrone Middle PN
- Provided by: COASTAL PROPERTIES GROUP INTERNATIONAL
- Contact: Sandy Hartmann
- 727-493-1555

- DMCA Notice
Nearby Subdivisions
PRICED AT ONLY: $449,900
Address: 5120 55th Street N, KENNETH CITY, FL 33709
Would you like to sell your home before you purchase this one?
Description
Dont miss a rare opportunity to snap up this beautiful 3 bedroom/2 bath home thats tucked away in kenneth city overlooking tranquil lake paul! Offering over 1,600 sq ft of living space, this home is located in a non flood zone, has a new roof in 2021, and a new a/c system in 2022. The spacious, split floor plan features a large living area, formal dining room, air conditioned florida room, and 2 newly remodeled bathrooms! The huge florida room has almost 200 s ft of additional living space, with floor to ceiling sliders and views of the massive backyard and lake. The large primary suite boasts tons of natural sunlight, views of the lake, and the newly remodeled en suite bath with a walk in shower, and a chic new vanity. The guest bedrooms are equally spacious, with large closets for additional storage needs and easy to maintain laminate wood floors. The newly remodeled, shared hall bath has a dazzling glass walk in shower, double vanity, new lighting, and dazzling new tile floors. Other wonderful features of this home include brand new plank style tile floors in the kitchen and main living areas, new light fixtures throughout, crown molding in most rooms, wainscoting details min the walls, fresh interior paint, and a large 2 car garage with plenty of room for additional storage needs. Hidden in an established neighborhood on a low traffic street, this is the perfect place to call your next home! Make an appointment to see it today!
Property Location and Similar Properties
Payment Calculator
- Principal & Interest -
- Property Tax $
- Home Insurance $
- HOA Fees $
- Monthly -
Features
Building and Construction
- Covered Spaces: 0.00
- Exterior Features: Sliding Doors
- Flooring: Carpet, Laminate, Tile
- Living Area: 1634.00
- Roof: Shingle
Land Information
- Lot Features: City Limits, Paved
School Information
- Middle School: Tyrone Middle-PN
- School Elementary: Blanton Elementary-PN
Garage and Parking
- Garage Spaces: 2.00
- Parking Features: Driveway, Ground Level, Off Street
Eco-Communities
- Water Source: Public
Utilities
- Carport Spaces: 0.00
- Cooling: Central Air
- Heating: Central, Electric
- Pets Allowed: Cats OK, Dogs OK, Yes
- Sewer: Public Sewer
- Utilities: Cable Available, Electricity Connected, Public, Sewer Connected, Street Lights, Water Connected
Finance and Tax Information
- Home Owners Association Fee: 0.00
- Net Operating Income: 0.00
- Tax Year: 2023
Other Features
- Appliances: Dishwasher, Range, Refrigerator
- Country: US
- Furnished: Unfurnished
- Interior Features: Crown Molding, Primary Bedroom Main Floor, Solid Wood Cabinets, Thermostat
- Legal Description: KENNETH CITY UNIT 4 2ND ADD LOT 22
- Levels: One
- Area Major: 33709 - St Pete/Kenneth City
- Occupant Type: Owner
- Parcel Number: 04-31-16-46008-000-0220
- Possession: Close of Escrow
- Style: Ranch
- View: Water
- Zoning Code: R-2

- Anthoney Hamrick, REALTOR ®
- Tropic Shores Realty
- Mobile: 352.345.2102
- findmyflhome@gmail.com


