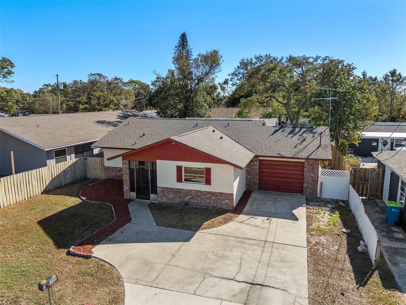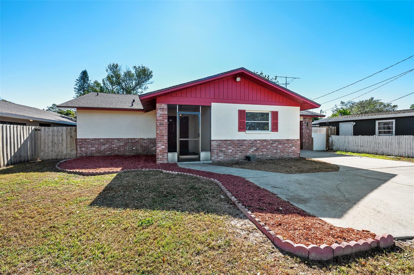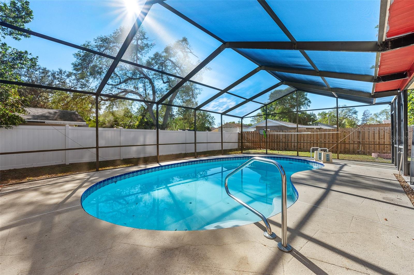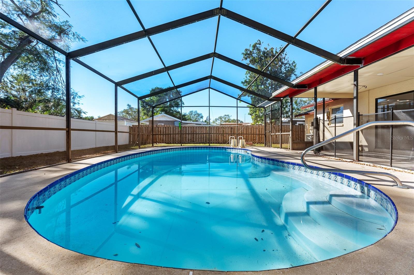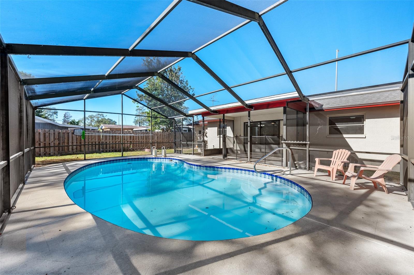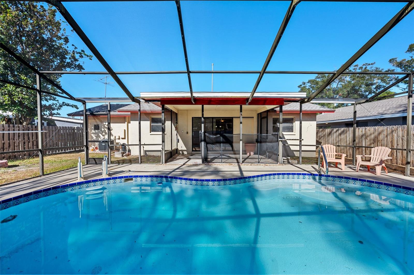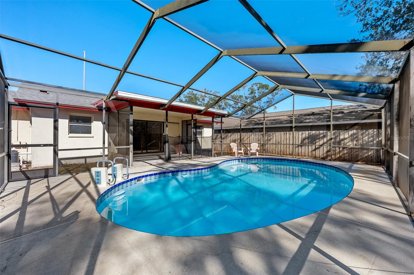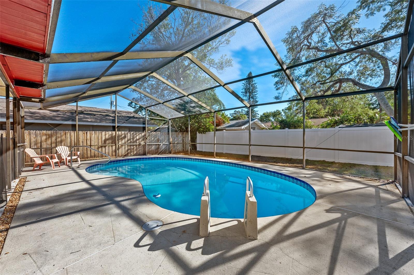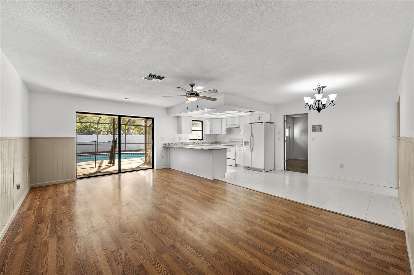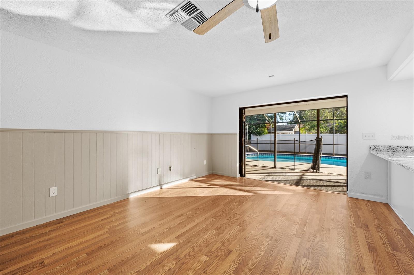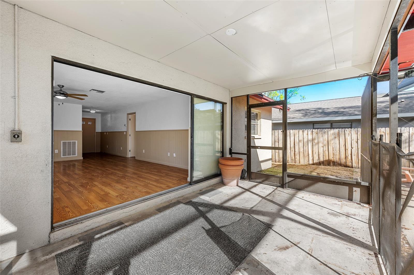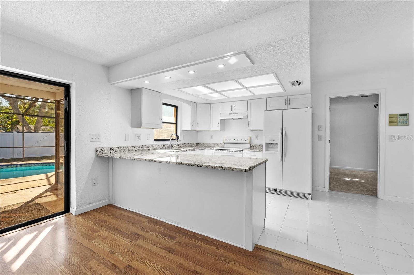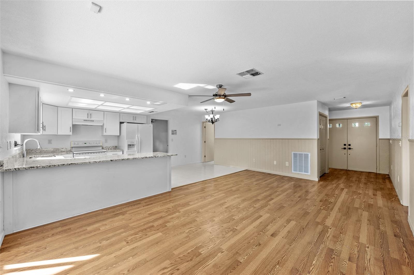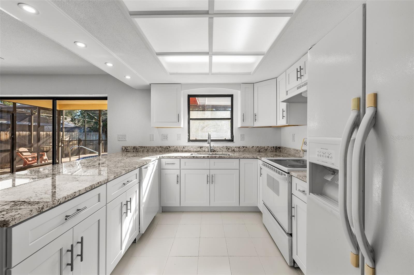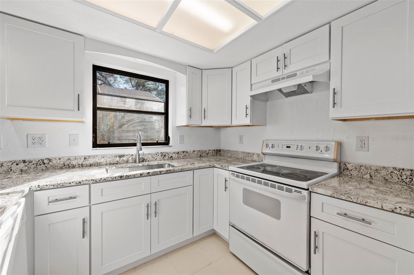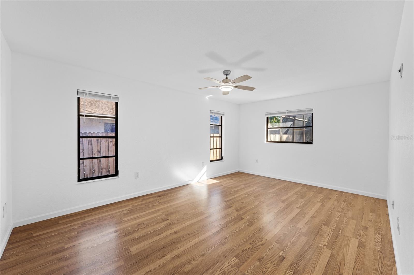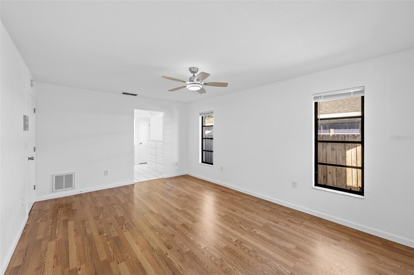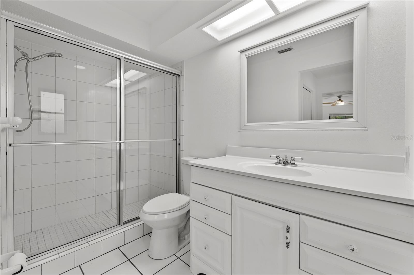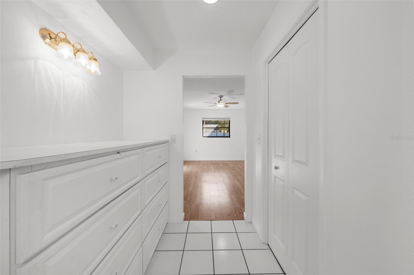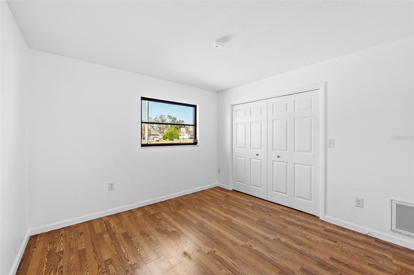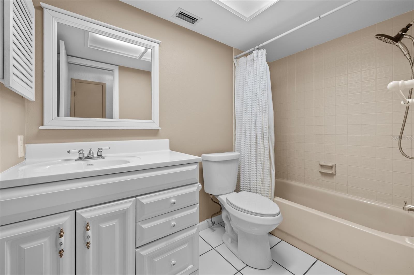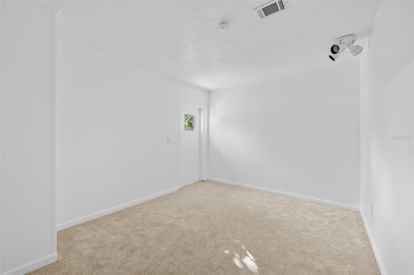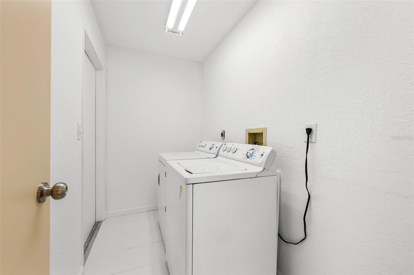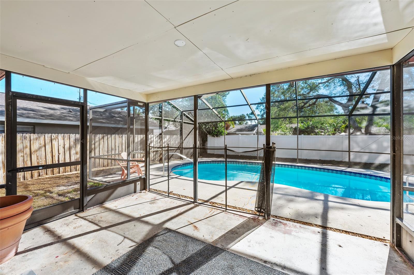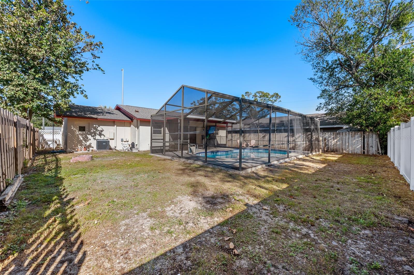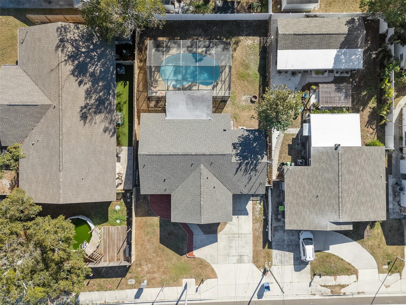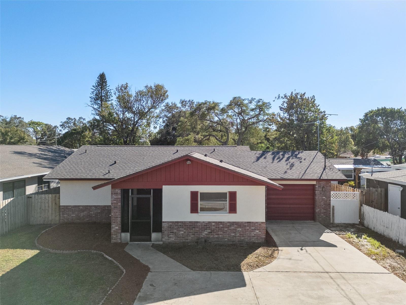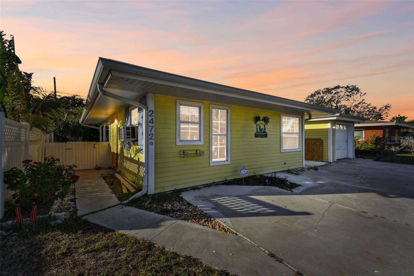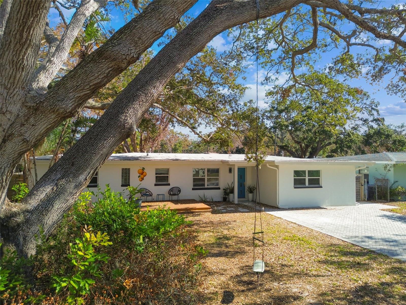- MLS#: TB8331016 ( Residential )
- Street Address: 2233 Curlew Road
- Viewed: 1
- Price: $439,000
- Price sqft: $234
- Waterfront: No
- Year Built: 1982
- Bldg sqft: 1876
- Bedrooms: 3
- Total Baths: 2
- Full Baths: 2
- Days On Market: 4
- Additional Information
- Geolocation: 28.0484 / -82.7455
- County: PINELLAS
- City: DUNEDIN
- Zipcode: 34698
- Subdivision: Oak Lake Heights
- Elementary School: Curlew Creek Elementary PN
- Middle School: Palm Harbor Middle PN
- High School: Dunedin High PN
- Provided by: PREMIER SOTHEBYS INTL REALTY
- Contact: Paul DeSantis, PA
- 813-217-5288

- DMCA Notice
Nearby Subdivisions
A B Ranchette
Amberlea
Barrington Hills
Baywood Shores
Baywood Shores 1st Add
Dexter Park
Dexter Park 1st Add
Dunedin Cove
Dunedin Isles 1
Dunedin Isles Add
Dunedin Isles Country Club
Dunedin Isles Country Club Sec
Dunedin Isles Estates 1st Add
Dunedin Isles No. 1
Dunedin Lakewood Estates
Dunedin Lakewood Estates 1st A
Dunedin Lakewood Estates 2nd A
Fairway Estates 4th Add
Fairway Woods
Guy Roy L Sub
Harbor View Villas 1st Add
Heather Hill Apts
Heather Ridge
Highland Estates
Highland Park Hellers
Highland Woods Sub
Hillside Park Sub
Idlewild Estates
Lakeside Terrace 1st Add
Lazy Lake Village
Lewis Sarah J Sub
Lofty Pine Estates 1st Add
New Athens City 1st Add
Nigels Sub
None
Oak Lake Heights
Patricia Estates
Pinehurst Village
Pipers Glen
Ranchwood Estates
Royal Yacht Club North Condo
Sailwinds A Condo Motel The
Scotsdale
Scotsdale Bluffs Ph Ii
Scotsdale Villa Condo
Sherwood Forest
Shore Crest
Spanish Pines 4th Add
Spanish Trails
Tropical Terrace
Virginia Park
Weathersfield Sub
Weybridge Woods
Willow Wood Village
Wilshire Estates
Wilshire Estates Ii Second Sec
Winchester Park
Woods C O
PRICED AT ONLY: $439,000
Address: 2233 Curlew Road, DUNEDIN, FL 34698
Would you like to sell your home before you purchase this one?
Description
This charming three bedroom, two bath single family home in the heart of Dunedin offers comfortable Florida living with modern updates. Enjoy the privacy of a screened, covered front porch and a rear, fully screened patio overlooking the in ground pool, accented by decorative waterline tile coping. The newly remodeled kitchen boasts white ceramic tile flooring, a new dishwasher, granite countertops, soft close white shaker style cabinetry and an inlaid sink with a pocket window above. An open living room features highchair rail trim and wood paneling, creating a spacious and welcoming atmosphere. The oversized primary suite offers an expansive walk in closet and built in dresser, while the en suite bath features a glass walk in shower, framed vanity mirror and a linen closet. The third bedroom adds versatility with a private entry to the fully fenced backyard and stone firepit. Modern updates include a 2024 roof, new light fixtures throughout with recessed LED lighting, laundry room and stylish laminate flooring. Ideally in a prime central location, this home provides easy access to Honeymoon Island, MLB spring training facilities, the vibrant downtown Dunedin area with shopping and dining, all offering an exceptional opportunity for comfortable and convenient living.
Property Location and Similar Properties
Payment Calculator
- Principal & Interest -
- Property Tax $
- Home Insurance $
- HOA Fees $
- Monthly -
Features
Building and Construction
- Covered Spaces: 0.00
- Exterior Features: Lighting, Private Mailbox, Rain Gutters, Sidewalk, Sliding Doors
- Fencing: Vinyl, Wood
- Flooring: Carpet, Ceramic Tile, Laminate
- Living Area: 1296.00
- Roof: Shingle
Land Information
- Lot Features: Level, Near Public Transit, Sidewalk, Paved
School Information
- High School: Dunedin High-PN
- Middle School: Palm Harbor Middle-PN
- School Elementary: Curlew Creek Elementary-PN
Garage and Parking
- Garage Spaces: 0.00
- Open Parking Spaces: 0.00
- Parking Features: Driveway
Eco-Communities
- Pool Features: Gunite, In Ground
- Water Source: Public
Utilities
- Carport Spaces: 0.00
- Cooling: Central Air
- Heating: Central, Electric
- Pets Allowed: Yes
- Sewer: Septic Tank
- Utilities: BB/HS Internet Available, Electricity Connected, Public, Street Lights, Water Connected
Finance and Tax Information
- Home Owners Association Fee: 0.00
- Insurance Expense: 0.00
- Net Operating Income: 0.00
- Other Expense: 0.00
- Tax Year: 2023
Other Features
- Appliances: Dishwasher, Disposal, Dryer, Electric Water Heater, Microwave, Range, Refrigerator, Washer
- Country: US
- Furnished: Unfurnished
- Interior Features: Ceiling Fans(s), Crown Molding, Kitchen/Family Room Combo, Living Room/Dining Room Combo, Open Floorplan, Split Bedroom, Thermostat
- Legal Description: OAK LAKE HEIGHTS BLK B, W 35FT OF LOT 2 AND E 27FT OF LOT 3
- Levels: One
- Area Major: 34698 - Dunedin
- Occupant Type: Vacant
- Parcel Number: 18-28-16-62856-002-0020
- Style: Other
- Zoning Code: R-3
Similar Properties

- Anthoney Hamrick, REALTOR ®
- Tropic Shores Realty
- Mobile: 352.345.2102
- findmyflhome@gmail.com


