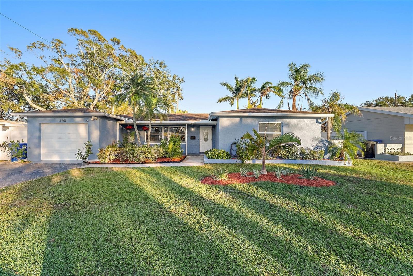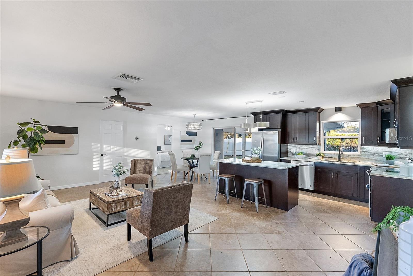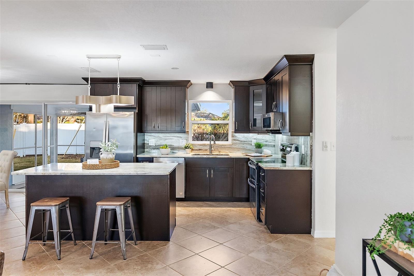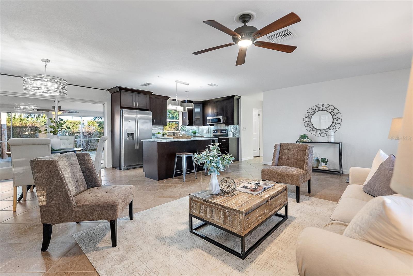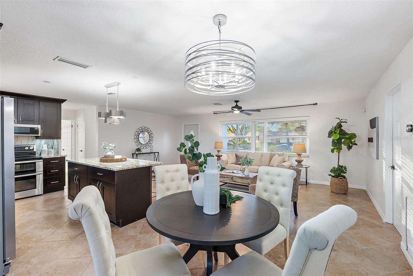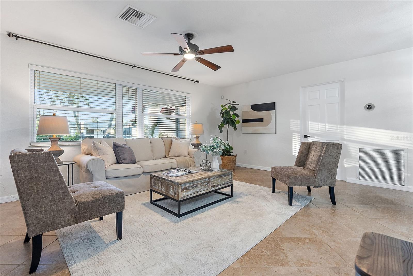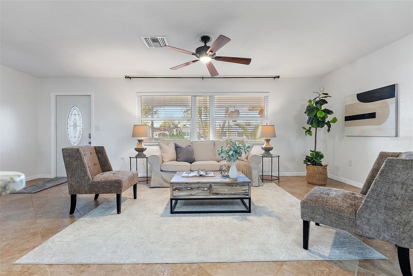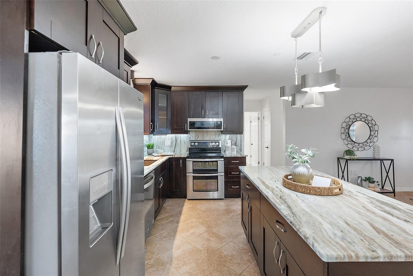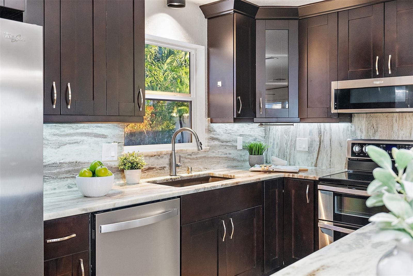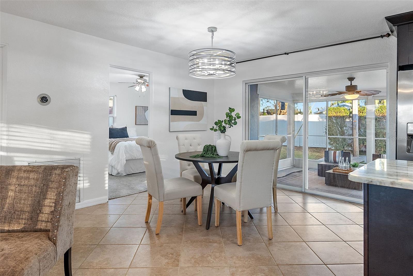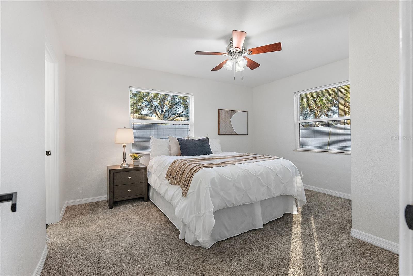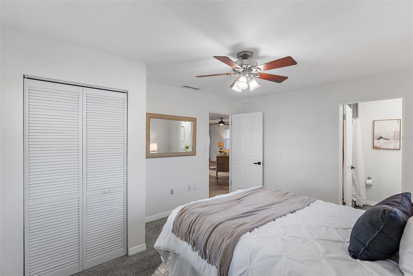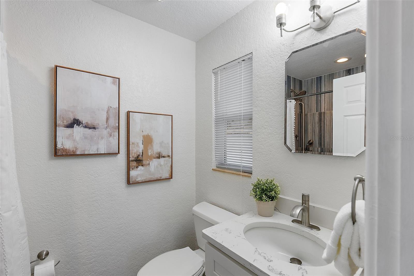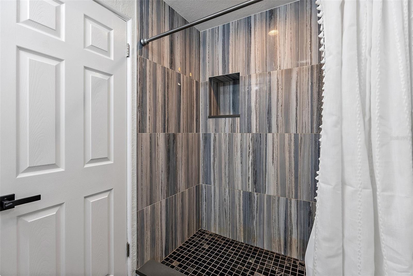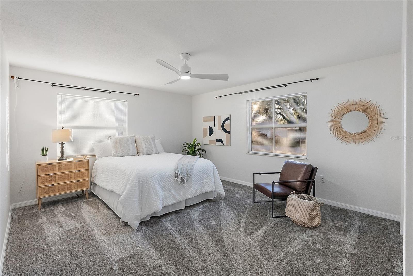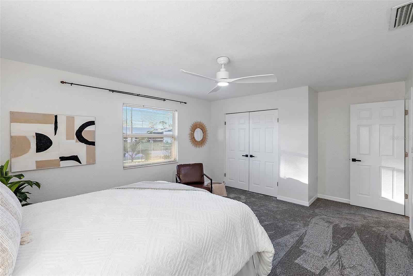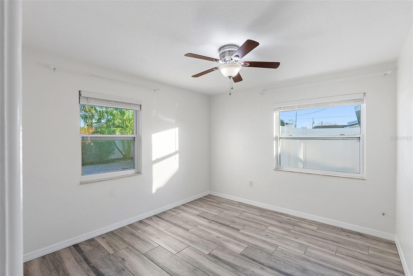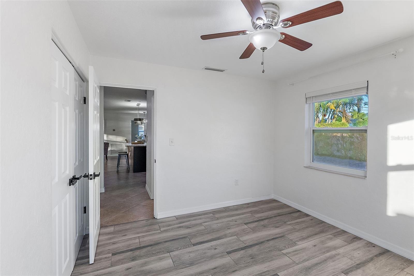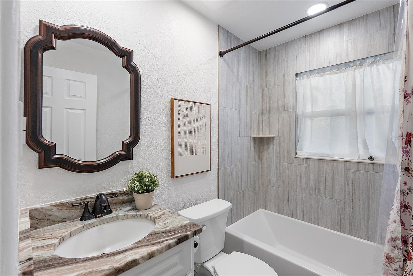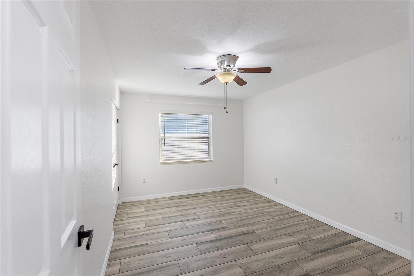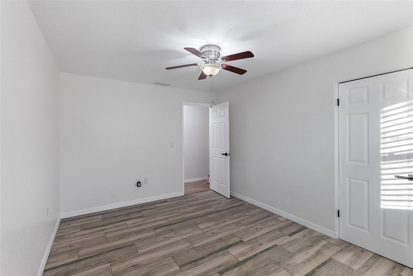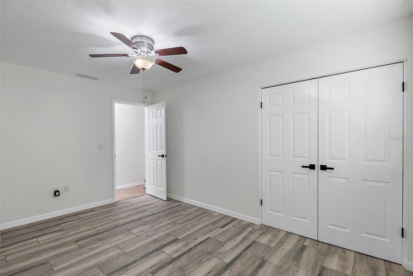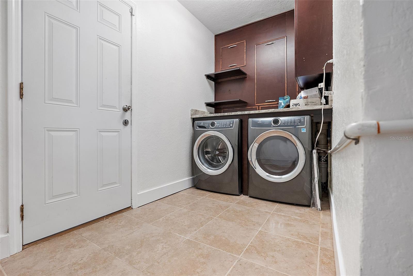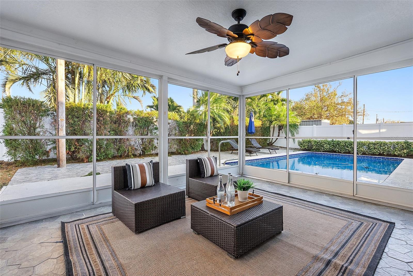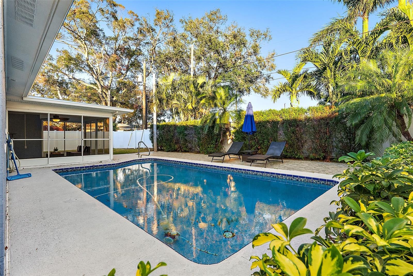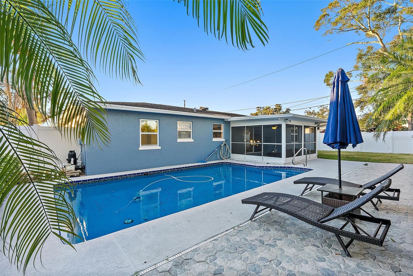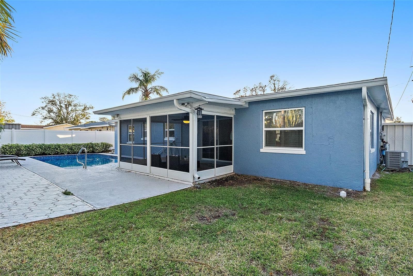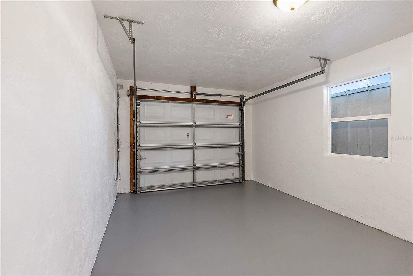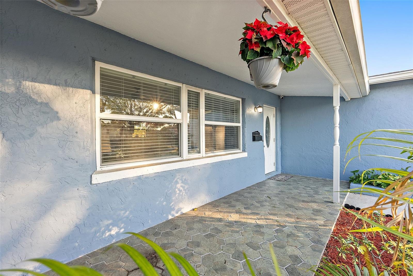- MLS#: TB8330952 ( Residential )
- Street Address: 2461 61st Lane N
- Viewed: 3
- Price: $625,000
- Price sqft: $295
- Waterfront: No
- Year Built: 1960
- Bldg sqft: 2121
- Bedrooms: 4
- Total Baths: 2
- Full Baths: 2
- Garage / Parking Spaces: 1
- Days On Market: 4
- Additional Information
- Geolocation: 27.7942 / -82.7197
- County: PINELLAS
- City: ST PETERSBURG
- Zipcode: 33710
- Subdivision: Sheryl Manor
- Elementary School: Westgate Elementary PN
- Middle School: Tyrone Middle PN
- High School: Boca Ciega High PN
- Provided by: ENGEL & VOLKERS ST. PETE
- Contact: Leisa Mohler-Erickson
- 727-295-0000

- DMCA Notice
Nearby Subdivisions
Colonial Parks Sub
Dadanson Rep
Eagle Crest
Garden Manor Sec 1
Garden Manor Sec 2
Glen Echo Ext
Golf Course Jungle Sub Rev Ma
Holiday Park 2nd Add
Jungle Country Club 2nd Add
Jungle Country Club 3rd Add
Jungle Terrace
Kendale Park
Marguerite Sub
Miles Pines
Oak Ridge
Oak Ridge 2
Phair Acres
Plymouth Heights
Sheryl Manor
Stonemont Sub Rev
Tyrone Gardens Sec 1
Tyrone Sub A D C Rep
Whites Lake
PRICED AT ONLY: $625,000
Address: 2461 61st Lane N, ST PETERSBURG, FL 33710
Would you like to sell your home before you purchase this one?
Description
MODERN PARADISE IN ST. PETERSBURG: RESORT STYLE POOL HOME
Discover an incredible home in the charming Sheryl Manor/Holiday Park neighborhood that offers something special for everyone! This meticulously maintained 4 bedroom, 2 bathroom residence is a dream come true for those seeking comfort, fun, and functionality.
Imagine sun filled days spent splashing in your very own private saltwater pool a backyard oasis that will become the backdrop for countless memorable moments. The expansive, fully fenced yard provides a safe and secure outdoor space for play, relaxation, and entertainment. Enjoy peaceful moments on the spacious deck while soaking in the beautiful Florida sunshine.
Step inside to an incredibly welcoming open concept living space designed for entertaining. The stunning kitchen features stone countertops and a large island with top of the line stainless steel appliances that make meal preparation a delight. Whether you're cooking for yourself, hosting friends, or preparing a special meal, this kitchen offers both style and practicality.
The thoughtful split bedroom design ensures privacy for everyone, with a convenient the primary bedroom on one side near the pool and 3 additional bedrooms on the other side of the home making it perfect for guests, home offices, and/or kids rooms. Ample closets (plural in most bedrooms) provide great storage for all your belongings.
Practical features abound: a one car garage for storing sports equipment or outdoor gear, a generator for peace of mind during Florida storms, and a fully retractable screened porch that extends your living space easily from indoors to outdoors.
Located in one of the most coveted neighborhoods of St. Pete, you will love the golf cart parades, Halloween parties, and neighborly gestures of this welcoming community. Super convenient location with easy access to shopping, dining, and entertainment in and around Tyrone, downtown St. Pete, and the beaches (just 15 minutes away), this home offers more than just a place to live it promises a lifestyle.
If you love outdoor living, entertainment, and the Florida lifestyle, this home is more than just a house it's a personal retreat where memories are waiting to be created. With its private pool, secure yard, and welcoming spaces, it's the perfect backdrop for your next chapter..
Property Location and Similar Properties
Payment Calculator
- Principal & Interest -
- Property Tax $
- Home Insurance $
- HOA Fees $
- Monthly -
Features
Building and Construction
- Covered Spaces: 0.00
- Exterior Features: Hurricane Shutters, Sliding Doors
- Fencing: Fenced, Vinyl
- Flooring: Carpet, Ceramic Tile
- Living Area: 1636.00
- Other Structures: Shed(s)
- Roof: Shingle, Tile
Property Information
- Property Condition: Completed
Land Information
- Lot Features: Landscaped
School Information
- High School: Boca Ciega High-PN
- Middle School: Tyrone Middle-PN
- School Elementary: Westgate Elementary-PN
Garage and Parking
- Garage Spaces: 1.00
- Parking Features: Driveway
Eco-Communities
- Pool Features: In Ground, Salt Water
- Water Source: Public
Utilities
- Carport Spaces: 0.00
- Cooling: Central Air
- Heating: Central, Electric
- Pets Allowed: Cats OK, Dogs OK, Yes
- Sewer: Public Sewer
- Utilities: BB/HS Internet Available, Cable Available, Fire Hydrant, Sprinkler Recycled
Finance and Tax Information
- Home Owners Association Fee: 0.00
- Net Operating Income: 0.00
- Tax Year: 2024
Other Features
- Appliances: Dishwasher, Disposal, Dryer, Microwave, Range, Refrigerator, Tankless Water Heater, Washer
- Country: US
- Furnished: Unfurnished
- Interior Features: Ceiling Fans(s), Eat-in Kitchen, Kitchen/Family Room Combo, Open Floorplan, Primary Bedroom Main Floor, Split Bedroom, Stone Counters, Thermostat
- Legal Description: Sheryl Manor Unit 6 Blk 4, Lot 6
- Levels: One
- Area Major: 33710 - St Pete/Crossroads
- Occupant Type: Vacant
- Parcel Number: 08-31-16-81018-004-0060
- Possession: Close of Escrow
- Style: Florida
- View: Pool
- Zoning Code: RES

- Anthoney Hamrick, REALTOR ®
- Tropic Shores Realty
- Mobile: 352.345.2102
- findmyflhome@gmail.com


