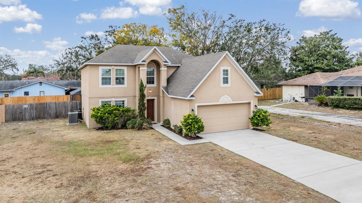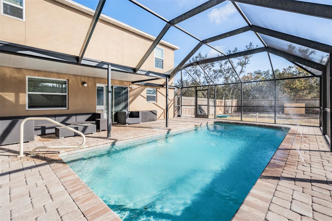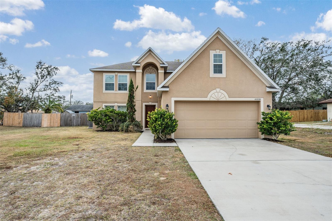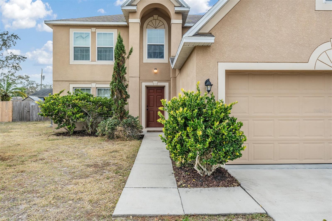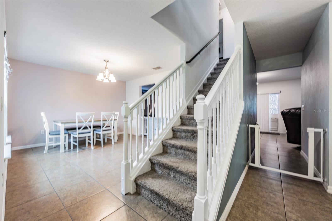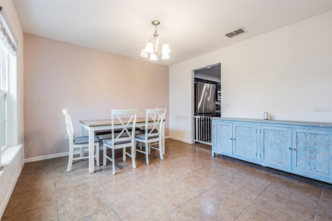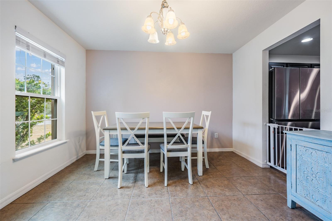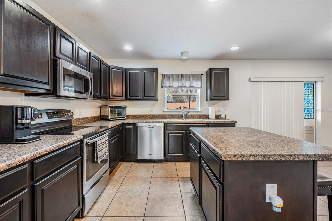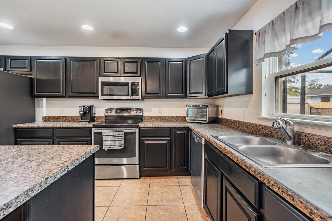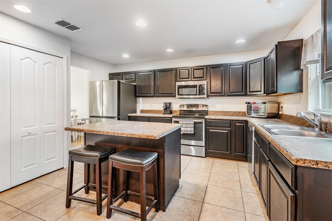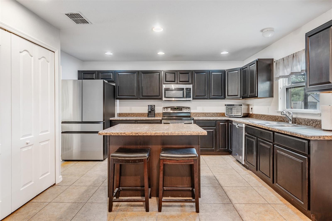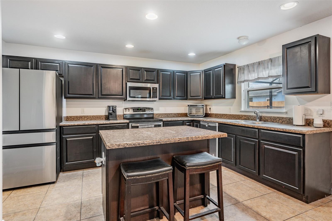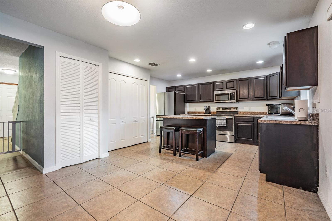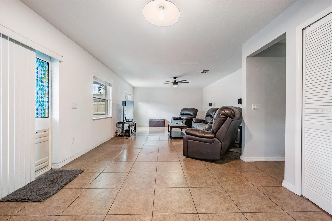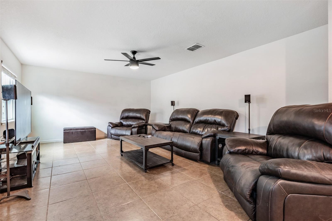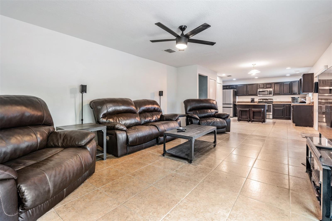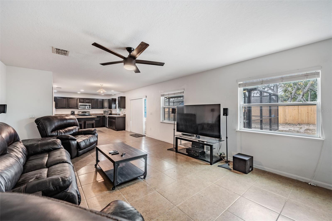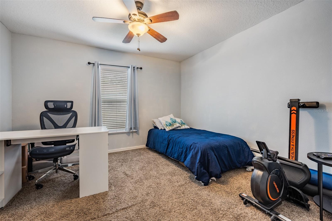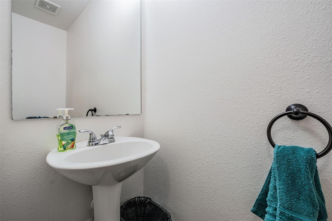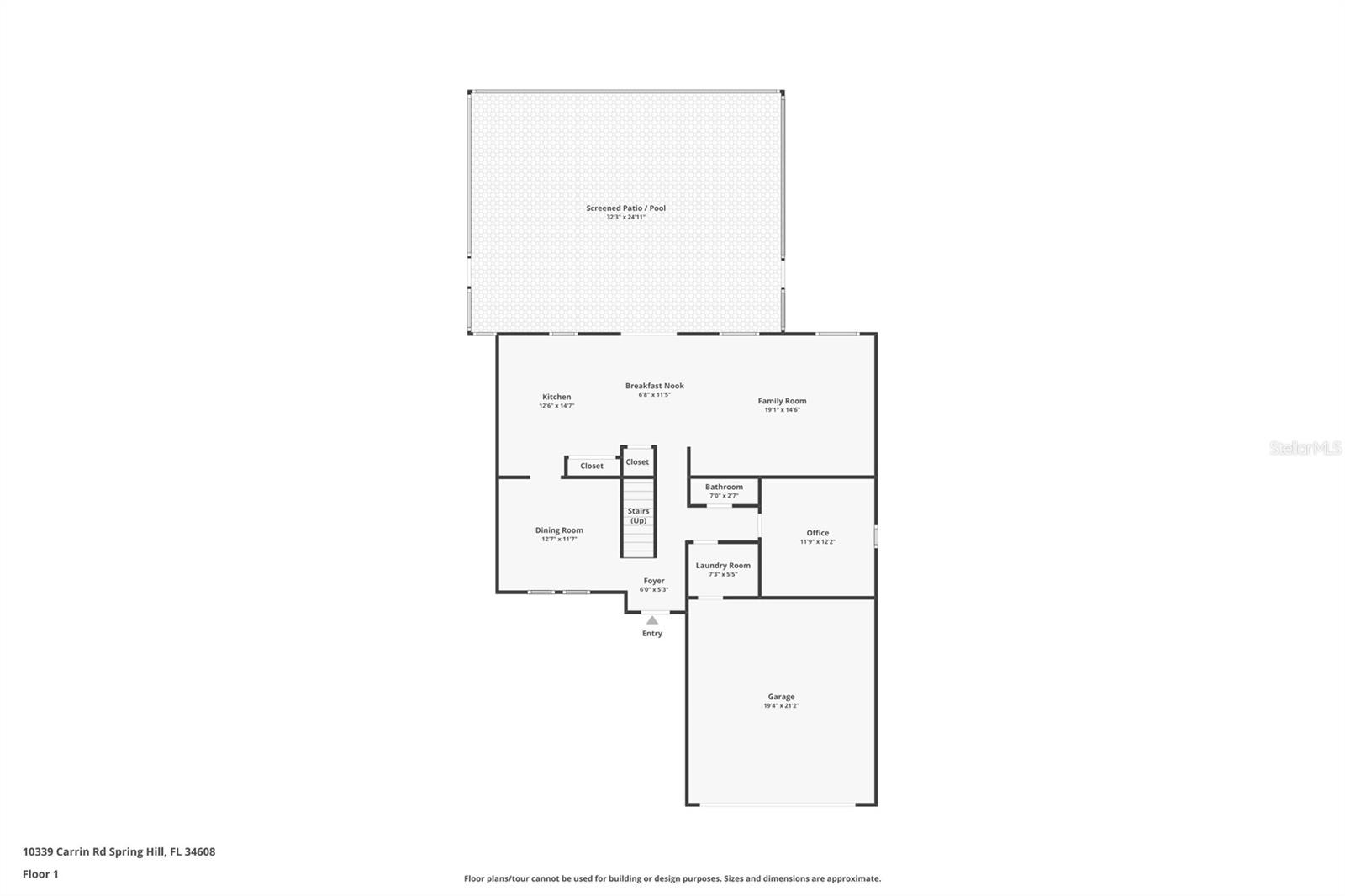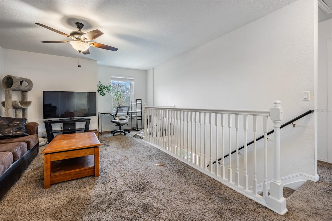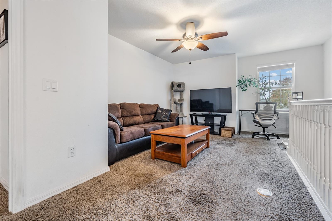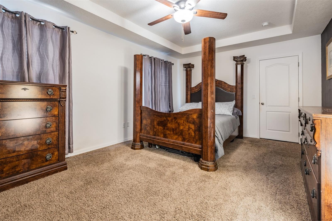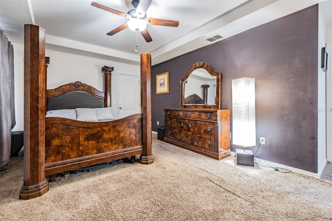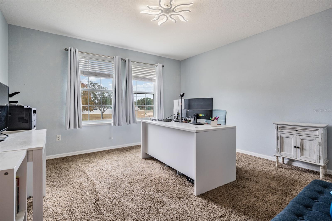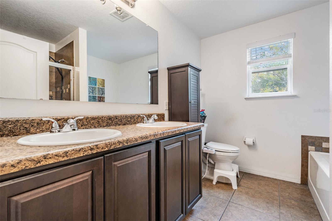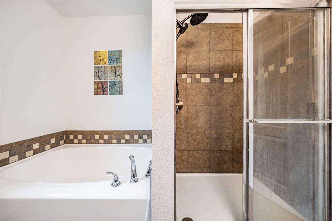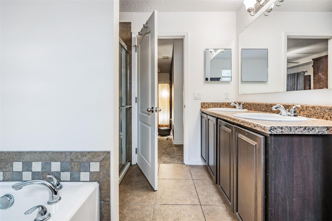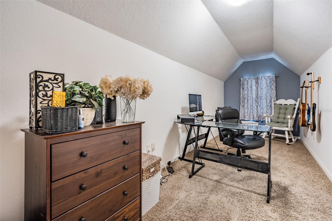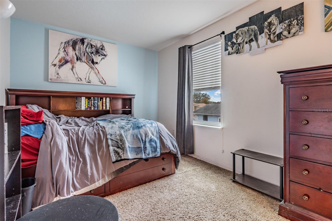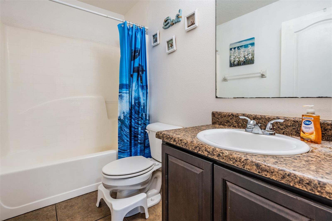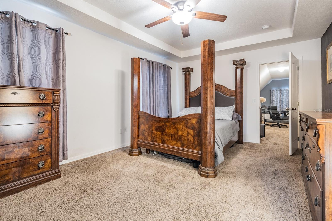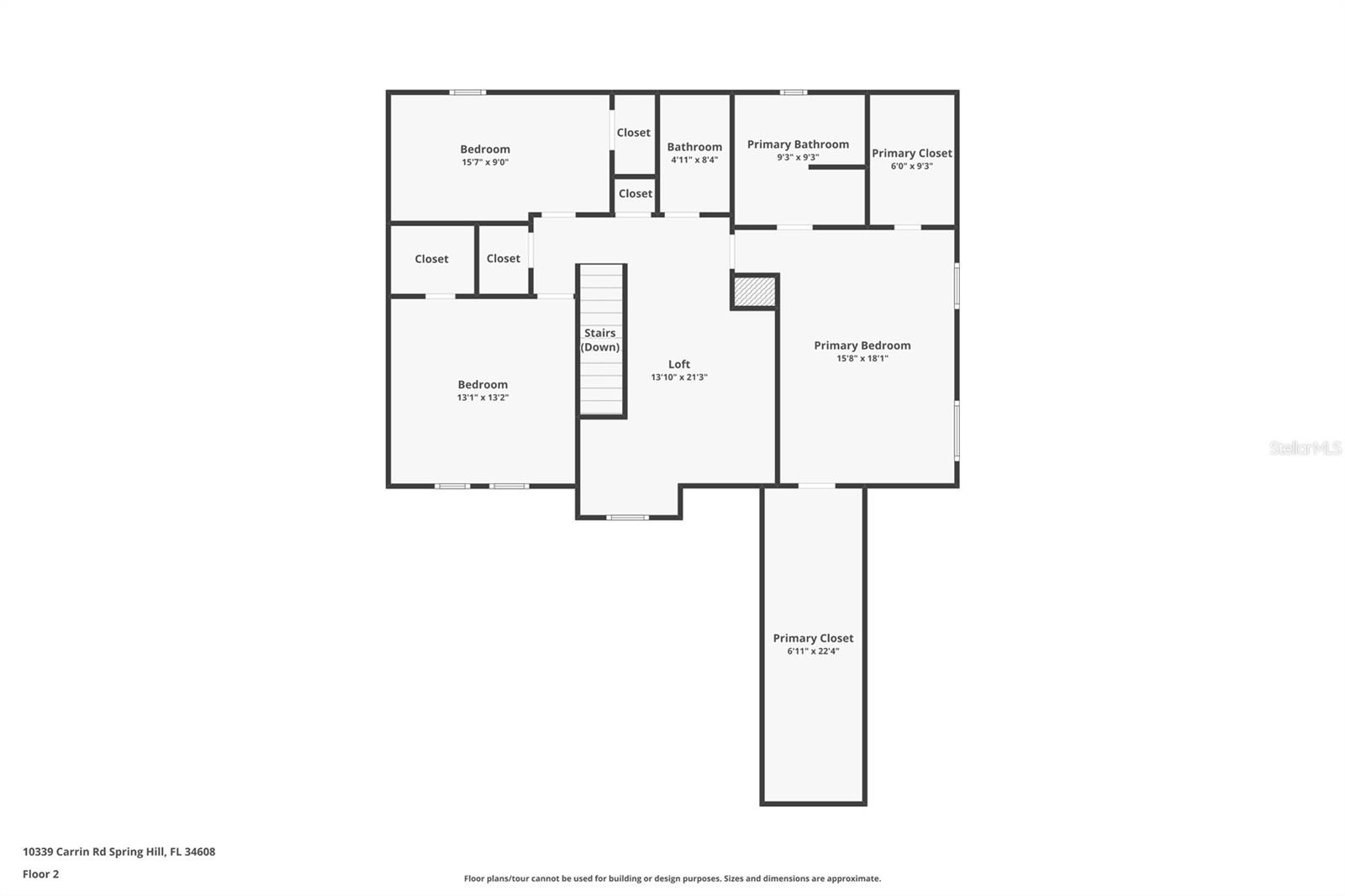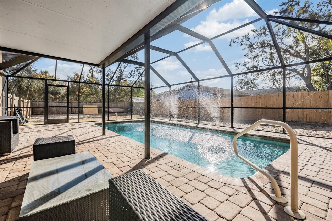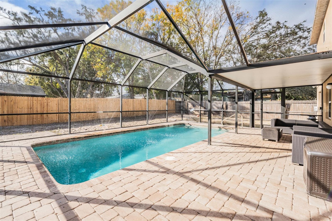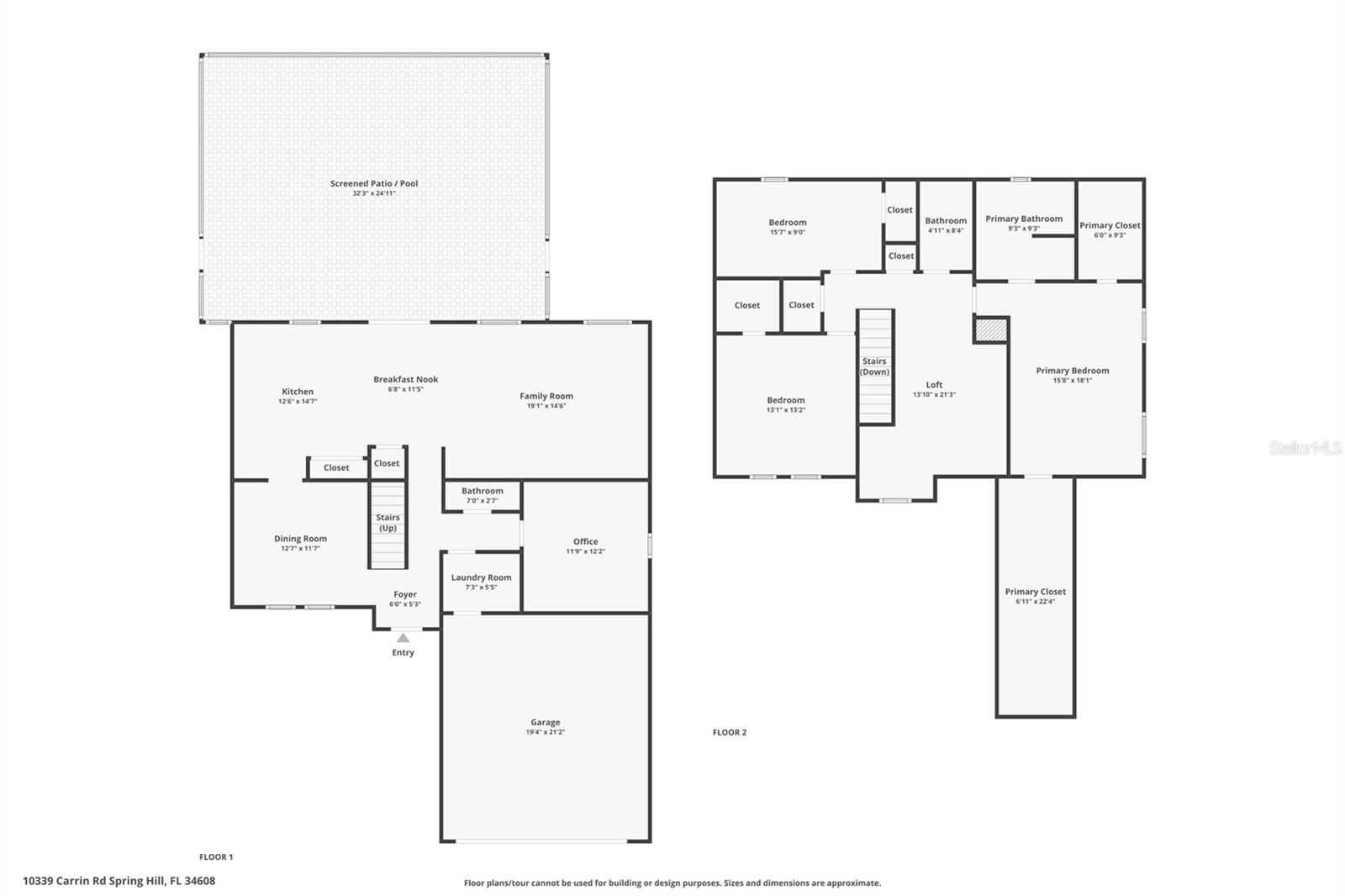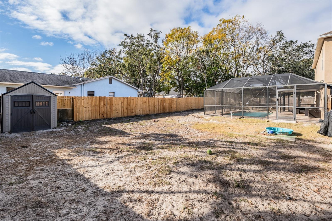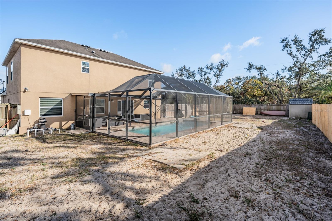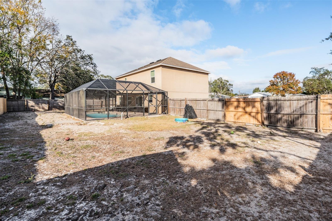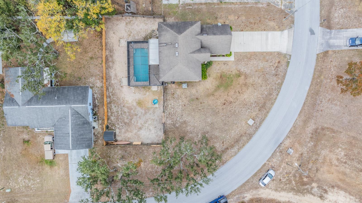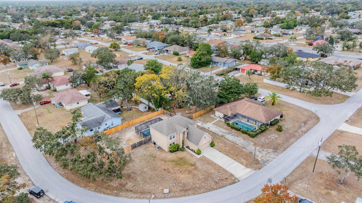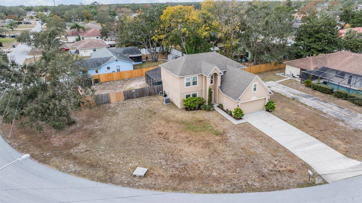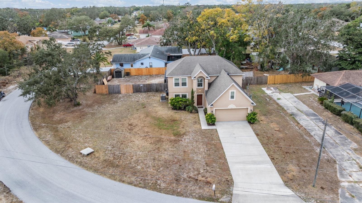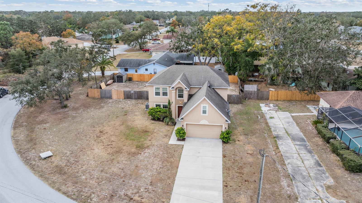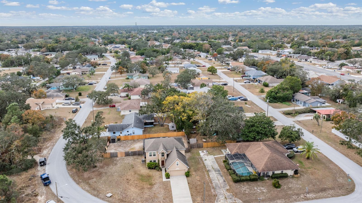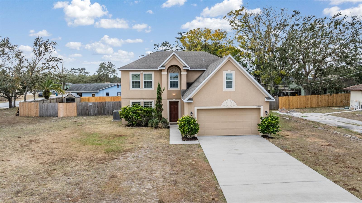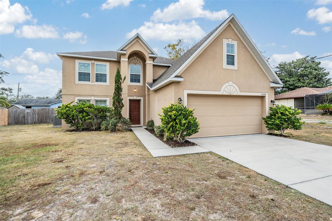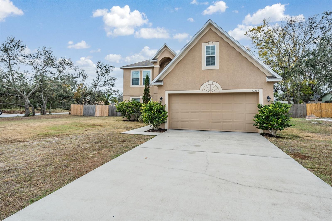- MLS#: TB8330762 ( Residential )
- Street Address: 10339 Carrin Road
- Viewed: 28
- Price: $425,000
- Price sqft: $139
- Waterfront: No
- Year Built: 2014
- Bldg sqft: 3048
- Bedrooms: 4
- Total Baths: 3
- Full Baths: 2
- 1/2 Baths: 1
- Garage / Parking Spaces: 2
- Days On Market: 10
- Additional Information
- Geolocation: 28.4575 / -82.5501
- County: HERNANDO
- City: SPRING HILL
- Zipcode: 34608
- Subdivision: Spring Hill
- Elementary School: Suncoast Elementary
- Middle School: Powell Middle
- High School: Frank W Springstead
- Provided by: 54 REALTY LLC
- Contact: Eric Dixon
- 813-435-5411

- DMCA Notice
Nearby Subdivisions
Gardens At Seven Hills Ph 1
Gardens At Seven Hills Ph 2
Gardens At Seven Hills Ph 3
Golfers Club Est Unit 11
Hernando Beach Unit 14
Links At Seven Hills Unit 10
Not On List
Oakridge Estates
Oakridge Estates Unit 1
Orchard Park
Orchard Park Unit 2
Palms At Seven Hills
Reserve At Seven Hills Ph 2
Seven Hills
Seven Hills Club Estates
Seven Hills Unit 1
Seven Hills Unit 2
Seven Hills Unit 3
Seven Hills Unit 4
Seven Hills Unit 6
Skyland Pines
Spring Hill
Spring Hill Commons
Spring Hill Place
Spring Hill Unit 1
Spring Hill Unit 10
Spring Hill Unit 13
Spring Hill Unit 15
Spring Hill Unit 16
Spring Hill Unit 17
Spring Hill Unit 18
Spring Hill Unit 18 1st Rep
Spring Hill Unit 20
Spring Hill Unit 21
Spring Hill Unit 22
Spring Hill Unit 23
Spring Hill Unit 25
Spring Hill Unit 25 Repl 1
Spring Hill Unit 25 Repl 2
Spring Hill Unit 25 Repl 4
Spring Hill Unit 26
Spring Hill Unit 5
Spring Hill Unit 6
Spring Hill Unit 7
Spring Hill Unit 8
Spring Hill Unit 9
Spring Hill.
Sutton Place
PRICED AT ONLY: $425,000
Address: 10339 Carrin Road, SPRING HILL, FL 34608
Would you like to sell your home before you purchase this one?
Description
Welcome to your dream home! Situated on a spacious 0.3 acre corner pie shaped lot, this stunning 4 bedroom, 2.5 bath home with a 2 car garage offers everything you could wantwithout the burden of HOA or CDD fees! The open floor plan features living and common areas downstairs, including a formal dining room perfect for entertaining. The gorgeous kitchen is a chefs delight, boasting stainless steel appliances, ample counter and cabinet space, and a breakfast bar that flows seamlessly into the living room combo.
Enjoy high ceilings, modern lighting fixtures, and ceiling fans throughout. The spacious living room opens to a screened in back patio overlooking a stunning pool with water featuresa perfect spot to relax or entertain. The property is fully fenced, providing added privacy and security. An office downstairs can double as a fourth bedroom, offering flexibility to suit your needs.
Upstairs, youll find generously sized bedrooms, a loft area, and a luxurious primary suite featuring dual vanity sinks, a garden tub, a standalone shower, and a large walk in closet that currently doubles as a home office.
Located in a prime area, this home is just minutes from Spring Hill Dr, providing easy access to the Suncoast Parkway and US 19. You'll be close to everything, including restaurants, medical facilities, recreational activities, shopping, and groceries.
Dont miss your chance to own this incredible propertyschedule your showing today!
Property Location and Similar Properties
Payment Calculator
- Principal & Interest -
- Property Tax $
- Home Insurance $
- HOA Fees $
- Monthly -
Features
Building and Construction
- Covered Spaces: 0.00
- Exterior Features: Lighting, Private Mailbox, Sliding Doors
- Fencing: Fenced, Wood
- Flooring: Carpet, Tile
- Living Area: 2400.00
- Roof: Shingle
School Information
- High School: Frank W Springstead
- Middle School: Powell Middle
- School Elementary: Suncoast Elementary
Garage and Parking
- Garage Spaces: 2.00
- Parking Features: Driveway, Garage Door Opener
Eco-Communities
- Pool Features: Gunite, In Ground, Lighting, Screen Enclosure
- Water Source: Public
Utilities
- Carport Spaces: 0.00
- Cooling: Central Air
- Heating: Central, Electric
- Pets Allowed: Yes
- Sewer: Septic Tank
- Utilities: BB/HS Internet Available, Cable Available, Cable Connected, Electricity Available, Public, Water Available, Water Connected
Finance and Tax Information
- Home Owners Association Fee: 0.00
- Net Operating Income: 0.00
- Tax Year: 2024
Other Features
- Appliances: Dishwasher, Dryer, Freezer, Microwave, Range, Refrigerator, Washer, Water Softener
- Country: US
- Interior Features: Ceiling Fans(s), Eat-in Kitchen, High Ceilings, Open Floorplan, PrimaryBedroom Upstairs, Split Bedroom, Thermostat, Walk-In Closet(s)
- Legal Description: SPRING HILL UNIT 8 BLK 438 LOT 16 ORB 358 PG 285
- Levels: Two
- Area Major: 34608 - Spring Hill/Brooksville
- Occupant Type: Owner
- Parcel Number: R32-323-17-5080-0438-0160
- Views: 28
- Zoning Code: PDP

- Anthoney Hamrick, REALTOR ®
- Tropic Shores Realty
- Mobile: 352.345.2102
- findmyflhome@gmail.com


