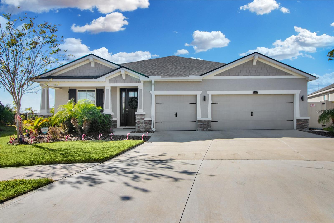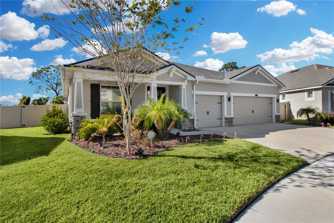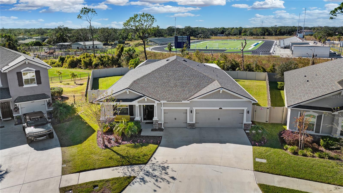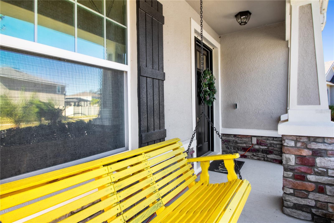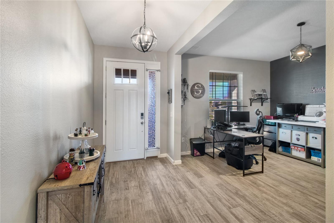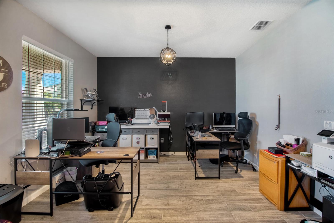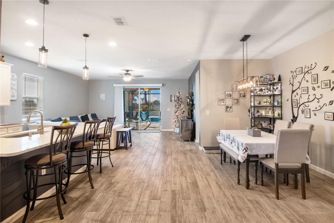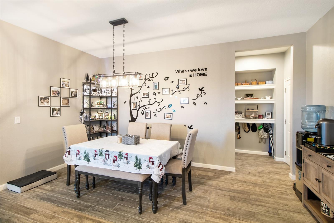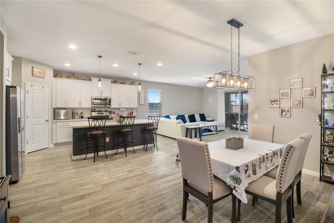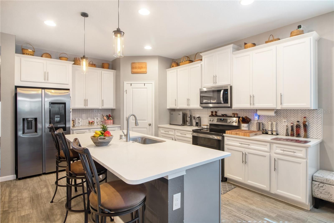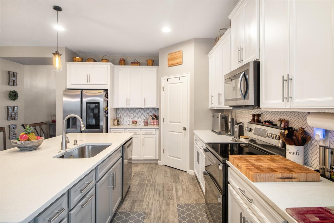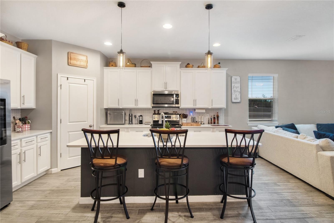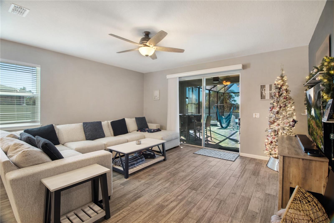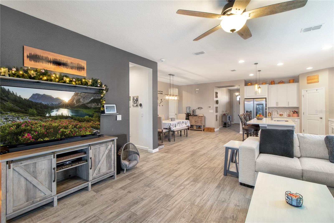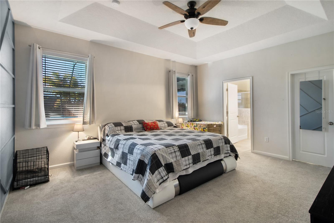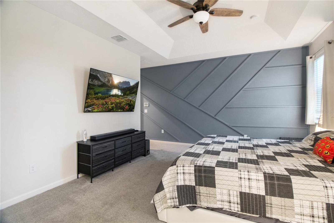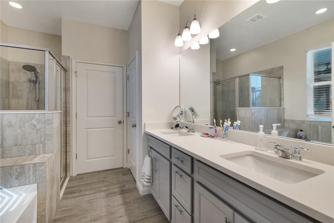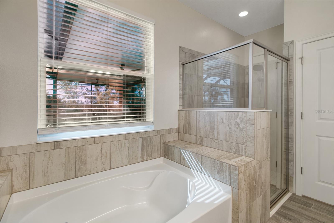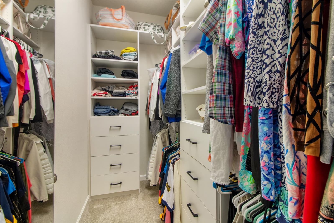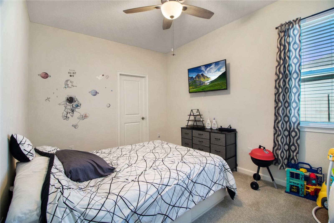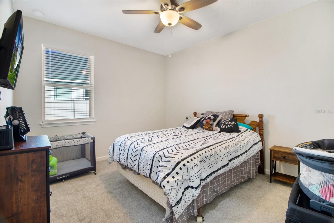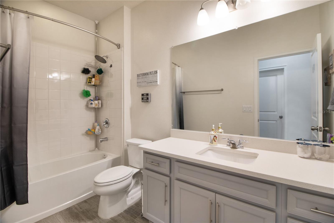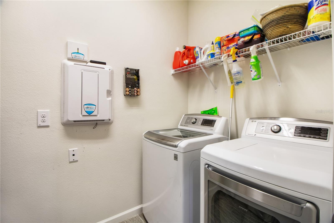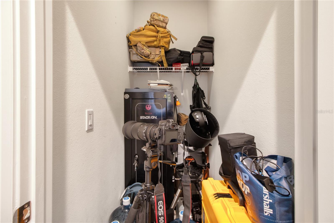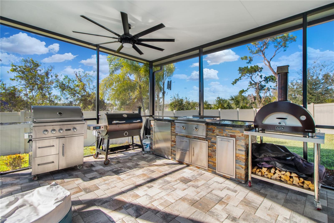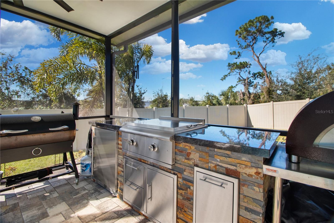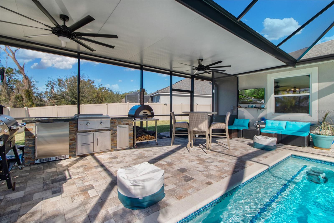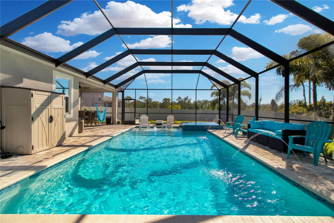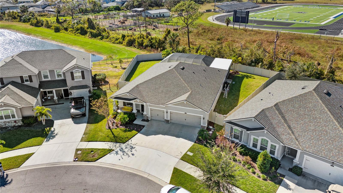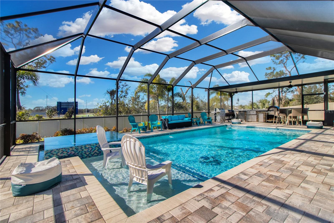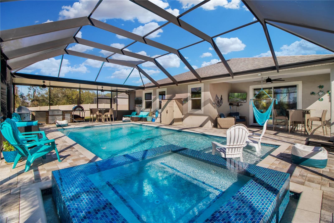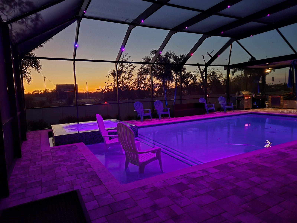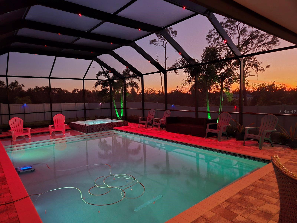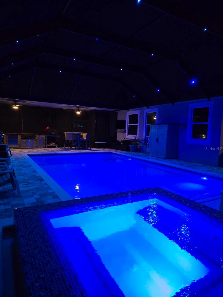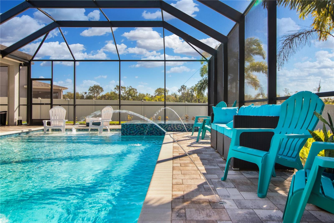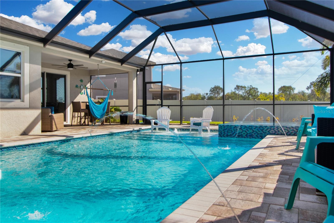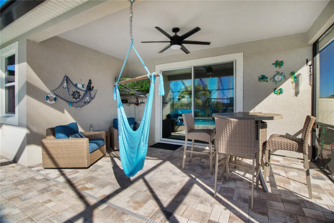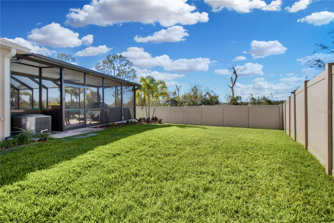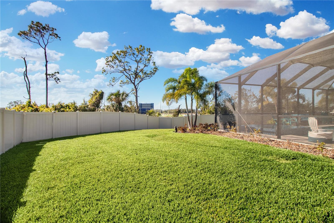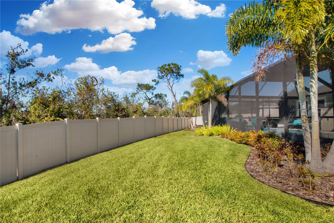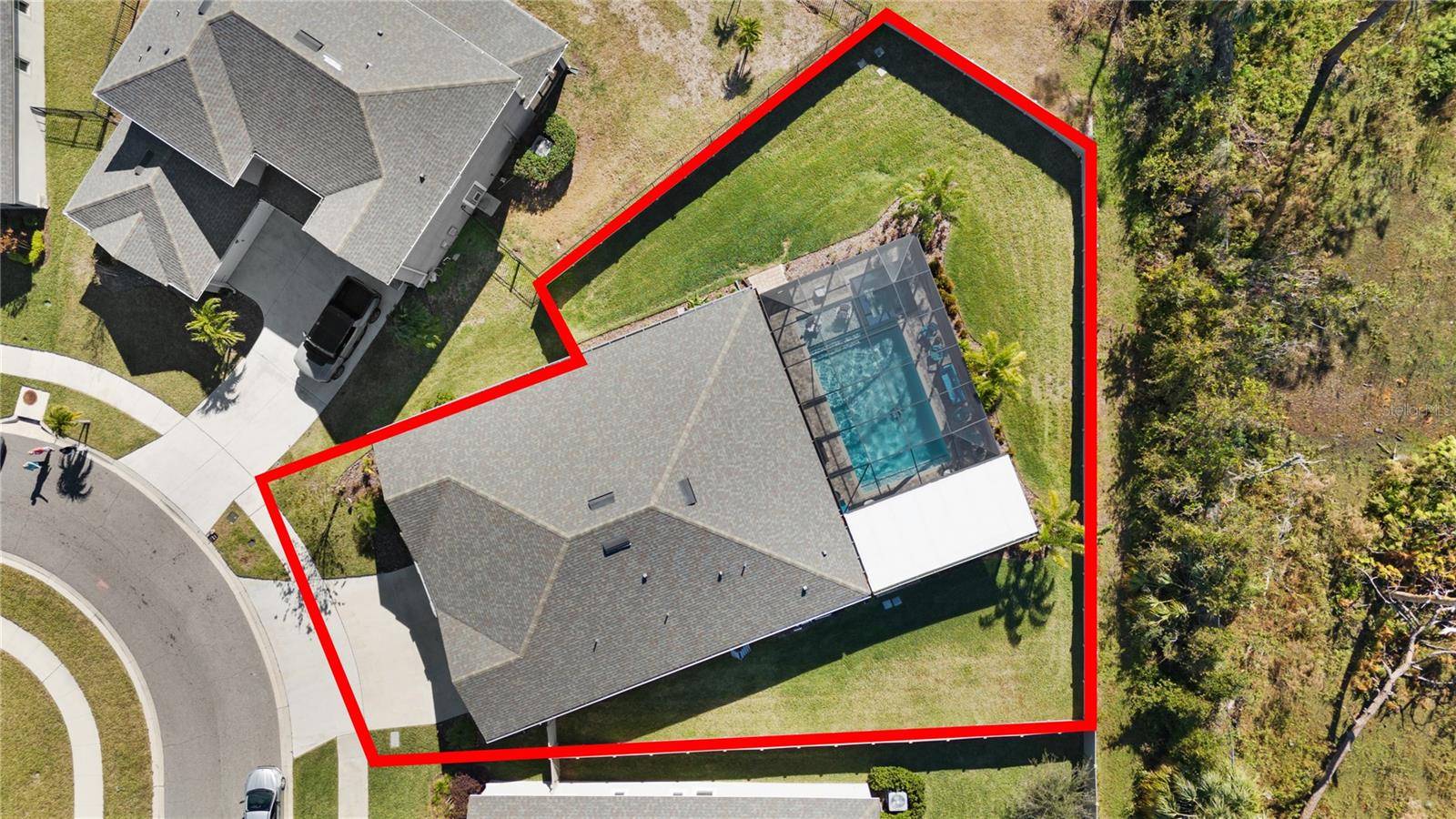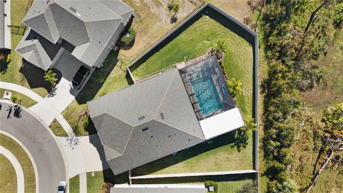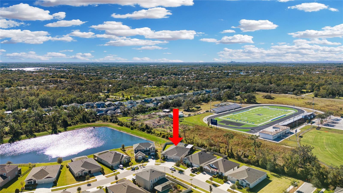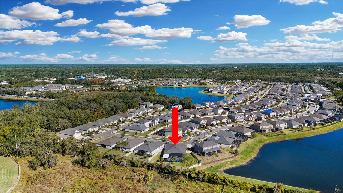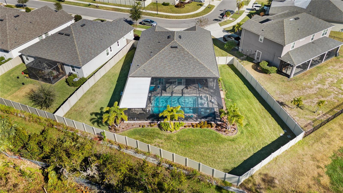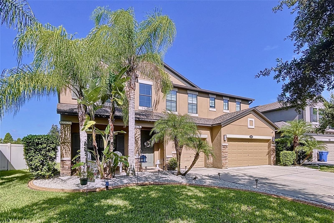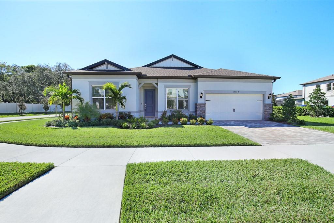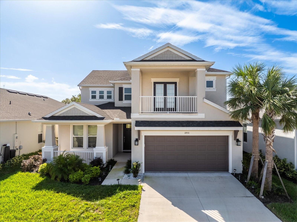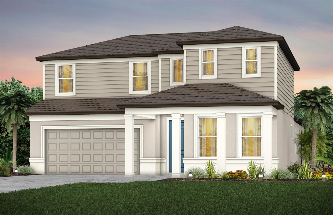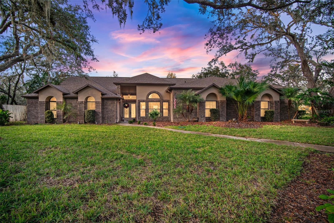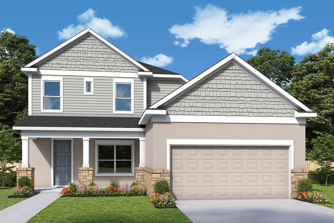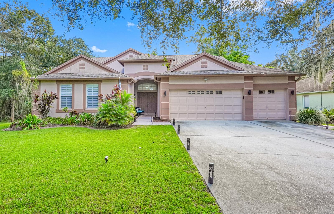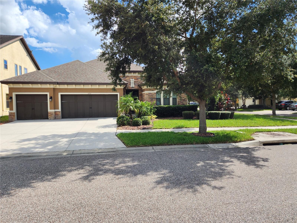- MLS#: TB8330473 ( Residential )
- Street Address: 11507 Cedar Valley Drive
- Viewed: 5
- Price: $625,000
- Price sqft: $197
- Waterfront: No
- Year Built: 2020
- Bldg sqft: 3168
- Bedrooms: 3
- Total Baths: 2
- Full Baths: 2
- Garage / Parking Spaces: 3
- Days On Market: 7
- Additional Information
- Geolocation: 27.8477 / -82.3102
- County: HILLSBOROUGH
- City: RIVERVIEW
- Zipcode: 33569
- Subdivision: Boyette Park Ph 2c4
- Provided by: MCBRIDE KELLY & ASSOCIATES
- Contact: Wallas Silva
- 813-254-0900

- DMCA Notice
Nearby Subdivisions
Ashley Oaks
Boyette Creek Ph 1
Boyette Creek Ph 2
Boyette Farms
Boyette Fields
Boyette Park Ph 1a 1b 1d
Boyette Park Ph 2c4
Boyette Spgs B
Boyette Spgs Sec A
Boyette Spgs Sec A Un 4
Boyette Spgs Sec B
Boyette Spgs Sec B Un 1
Boyette Spgs Sec B Un 17
Boyette Spgs Sec B Un 18
Creek View
Echo Park
Enclave At Ramble Creek
Estates At Riversedge
Estuary Ph 1 4
Estuary Ph 2
Estuary Ph 5
Fishhawk Ranch West
Hawks Fern
Hawks Fern Ph 2
Hawks Fern Ph 3
Hawks Grove
Lakeside Tr A1
Lakeside Tr A2
Manors At Forest Glen
Not In Hernando
Paddock Oaks
Peninsula At Rhodine Lake
Preserve At Riverview
Ridgewood
Ridgewood West
Rivercrest Lakes
Rivercrest Ph 1a
Rivercrest Ph 1b1
Rivercrest Ph 1b2
Rivercrest Ph 2 Parcel K And P
Rivercrest Ph 2 Prcl N
Rivercrest Ph 2 Prcl O An
Rivercrest Ph 2b22c
Riverglen
Riverglen Riverwatch Gated Se
Riverplace Sub
Rivers Edge
Riversedge
Rivvercrest Lakes
Shadow Run
South Pointe Phase 4
Summerfield Village 1 Tract 29
Unplatted
Zzz Unplatted
PRICED AT ONLY: $625,000
Address: 11507 Cedar Valley Drive, RIVERVIEW, FL 33569
Would you like to sell your home before you purchase this one?
Description
Welcome to 11507 cedar valley dr. , a stunning home located in a sought after gated community. This immaculate 3 bedroom, 2 bathroom home with a spacious den & 3 car garage offers 2,176 square feet of luxurious living space. The den provides flexibility and can easily be converted into a 4th bedroom or a home office, depending on your needs. Set on an oversized lot with an expansive, fenced in backyard and no rear neighbors, this home offers both privacy and tranquility. Step outside and discover your own private resort style oasis. The heated and cooled saltwater pool is smart controlled, allowing you to adjust the temperature to your liking. Relax in the vanishing spa, or enjoy the 6 foot sunshelf with deck jets and bubbling water features. The pool also features an automatic water leveler & smart pool vacuum for easy maintenance, along with a brand new enclosure. This backyard retreat is designed for both relaxation and entertaining, with gemstone permanent outdoor lighting & nebula permanent lanai lighting that set the perfect ambiance for any occasion. For the ultimate outdoor cooking experience, the home boasts a built in 8ft luxury outdoor island, complete with a blaze premium lte 30 inch propane griddle & an outdoor rated refrigerator. The islands gold rush stone and black polished granite finish add a sophisticated touch. Lush landscaping with palm trees and thoughtfully placed front and rear landscape lighting enhance the homes curb appeal and create a warm, welcoming atmosphere. Inside, the home is equipped with the latest in smart technology, including a smart fridge with a screen and a brand new dishwasher. The kitchen also features a double oven range, perfect for preparing meals for family and friends. A whole home reverse osmosis system from neptune springs ensures pristine water quality throughout, while the hvac uv photo max air purifier keeps the air clean and fresh. The pool pump was upgraded in 2022, and the home also boasts an upgraded alarm system with front and rear cameras for added security. Situated in a community with a super low hoa fee of just $110 per month, this home provides a truly maintenance free lifestyle with easy access to all the amenities you could need. Whether youre relaxing by the pool, entertaining guests in the backyard, or enjoying the comfort of your beautifully designed home, 11507 cedar valley dr. Is the perfect place to call home. Dont miss the chance to see this one of a kind property schedule your private showing today!
Property Location and Similar Properties
Payment Calculator
- Principal & Interest -
- Property Tax $
- Home Insurance $
- HOA Fees $
- Monthly -
Features
Building and Construction
- Covered Spaces: 0.00
- Exterior Features: Hurricane Shutters, Irrigation System, Outdoor Grill
- Flooring: Carpet, Ceramic Tile
- Living Area: 2176.00
- Roof: Shingle
Garage and Parking
- Garage Spaces: 3.00
Eco-Communities
- Pool Features: Heated, In Ground, Lighting, Salt Water
- Water Source: Public
Utilities
- Carport Spaces: 0.00
- Cooling: Central Air
- Heating: Central
- Pets Allowed: Cats OK, Dogs OK
- Sewer: Public Sewer
- Utilities: Public
Amenities
- Association Amenities: Clubhouse, Gated, Park, Playground, Pool
Finance and Tax Information
- Home Owners Association Fee Includes: Pool
- Home Owners Association Fee: 110.00
- Net Operating Income: 0.00
- Tax Year: 2024
Other Features
- Appliances: Dishwasher, Disposal, Dryer, Electric Water Heater, Microwave, Range, Refrigerator, Washer, Whole House R.O. System
- Association Name: Boyette Park HOA / Associa Gulf Coast
- Association Phone: 727-577-2200
- Country: US
- Interior Features: Living Room/Dining Room Combo, Other, Primary Bedroom Main Floor, Thermostat, Walk-In Closet(s), Window Treatments
- Legal Description: BOYETTE PARK PHASES 2C/4 LOT 65
- Levels: One
- Area Major: 33569 - Riverview
- Occupant Type: Owner
- Parcel Number: U-28-30-20-B7R-000000-00065.0
- View: Trees/Woods
- Zoning Code: PD
Similar Properties

- Anthoney Hamrick, REALTOR ®
- Tropic Shores Realty
- Mobile: 352.345.2102
- findmyflhome@gmail.com


