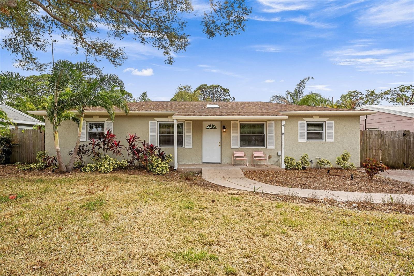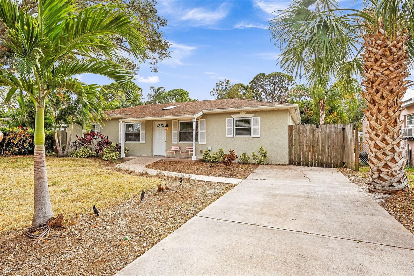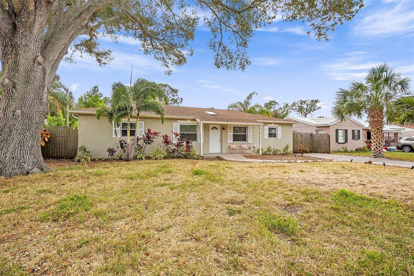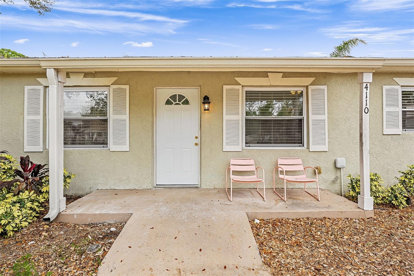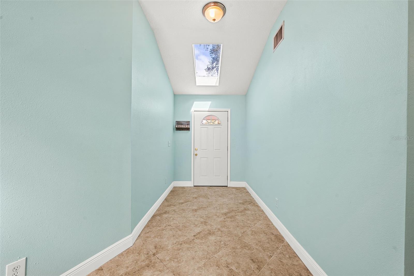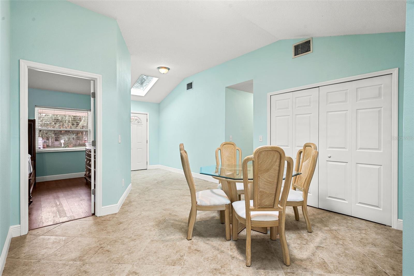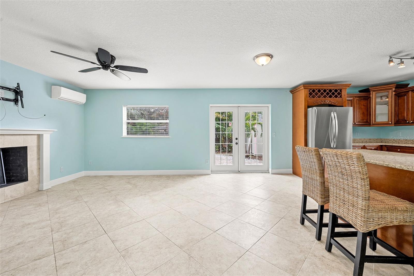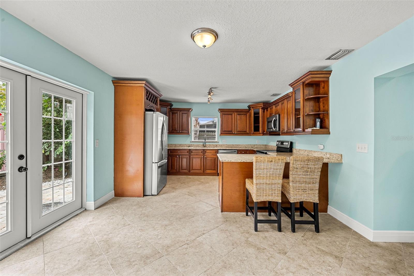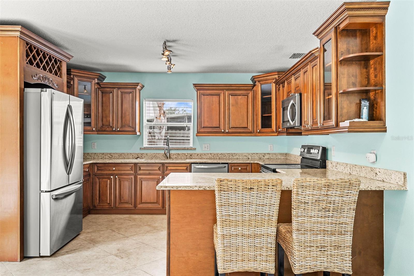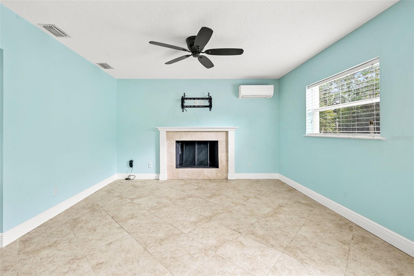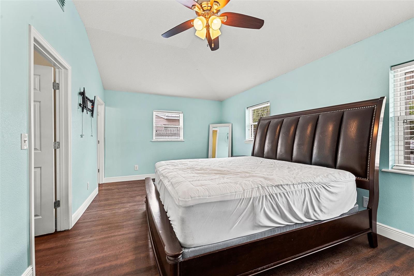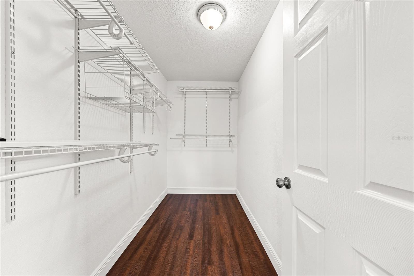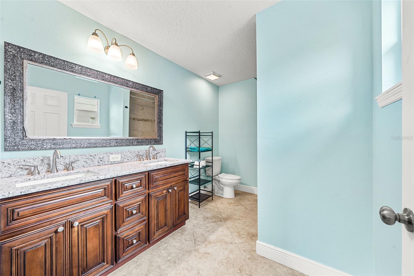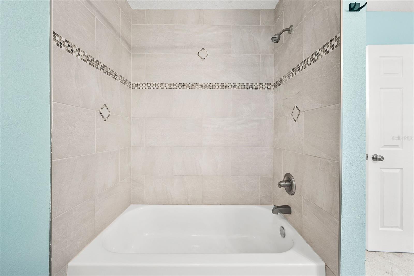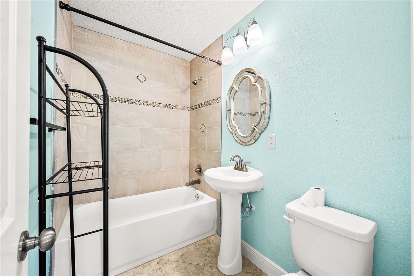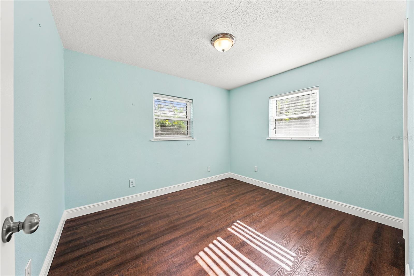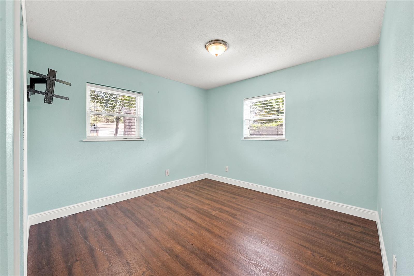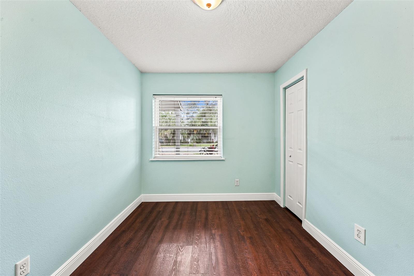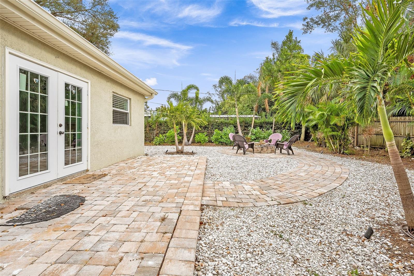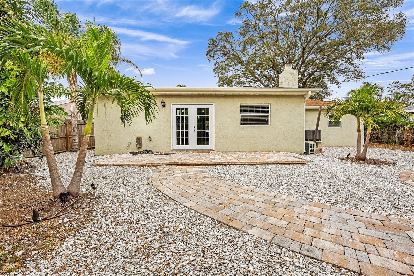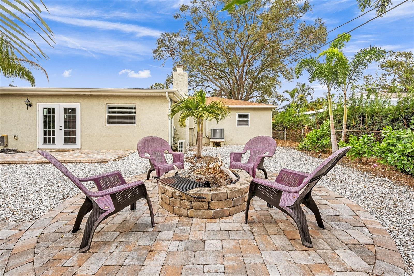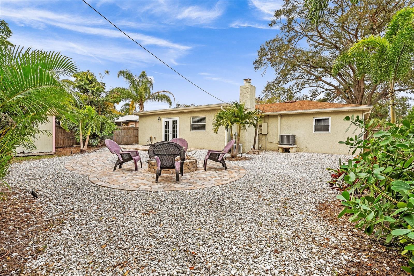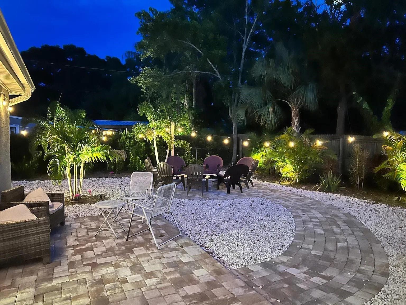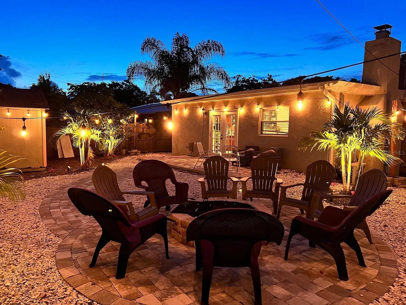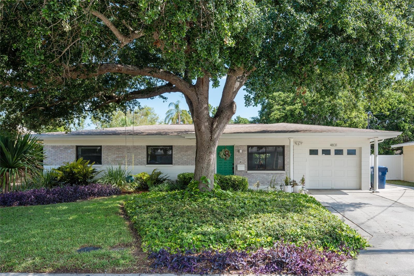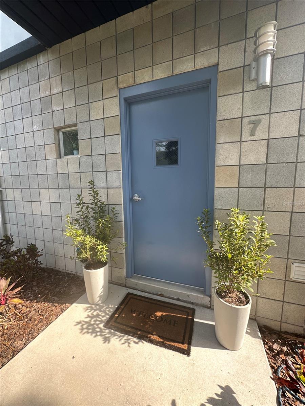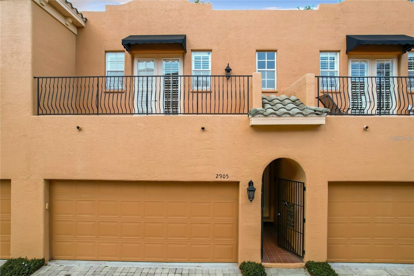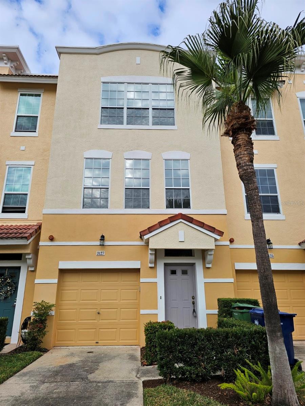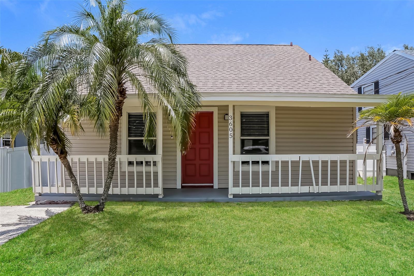- MLS#: TB8330229 ( Residential Lease )
- Street Address: 4110 Bay View Avenue
- Viewed: 28
- Price: $3,400
- Price sqft: $2
- Waterfront: No
- Year Built: 1954
- Bldg sqft: 1680
- Bedrooms: 4
- Total Baths: 2
- Full Baths: 2
- Days On Market: 22
- Additional Information
- Geolocation: 27.9049 / -82.5134
- County: HILLSBOROUGH
- City: TAMPA
- Zipcode: 33611
- Subdivision: Norma Park Sub
- Elementary School: Anderson HB
- Middle School: Madison HB
- High School: Robinson HB
- Provided by: COMPASS FLORIDA, LLC
- Contact: Danielle Morrison
- 813-355-0744

- DMCA Notice
Nearby Subdivisions
Allerton Park Rev Map
Anita Sub
Asbury Park A Condo
Barr City
Bay City Rev Map
Baya Vista
Bayshore Landings A
Bayshore Landings A Condominiu
Bayshore Pointe Twnhms Phas
Bayshore Towers A Condo
Bayshore West Townhomes Ph 2
Brandychase A Condo
Crescent Park
Culbreath Key Bayside Condomin
Gandy Blvd Park 2nd Add
Gandy Blvd Park 4th Add
Gandy Manor Add
Gilbreaths Add To Tibbets Add
Grand Key A Condo
Guernsey Estates Add
Half Way Place A Rev Map
Hansen Manor Twnhms
Harbor Shores Sub
Interbay
Las Palmas At Ballast Point To
Mac Dill Heights
Macdill Landings A Condo
Manhattan Manor Rev
Margaret Anne Sub Revi
Martindales Sub
Norma Park Sub
Parnells Sub
Sheridan Woods A Condo
South Westshore Twnhms
Southgreen Sub
Southside
Tampa Villas South
Westshore Club Ii A Condominiu
Wrights Allotment An Add
PRICED AT ONLY: $3,400
Address: 4110 Bay View Avenue, TAMPA, FL 33611
Would you like to sell your home before you purchase this one?
Description
AVAILABLE FOR IMMEDIATE OCCUPANCY! This fully renovated 4 bedroom, 2 bathroom South Tampa home offers modern comforts, stylish finishes, and a prime location near the coveted Westshore Marina District, Macdill Air Force Base and Bayshore Boulevard. With seamless access to Downtown Tampa via the Selmon Expressway and the St. Pete Beaches via the Gandy Bridge, youre perfectly positioned to enjoy the best of both worlds. Retail, dining, and entertainment options abound on Dale Mabry Blvd and Gandy Blvd, offering convenience at every turn. Renovated in 2016 and freshly updated for its next occupant, this home features an open concept layout with 10 foot vaulted ceilings, abundant natural light, sleek tile flooring in living areas, brand new luxury vinyl plank flooring in bedrooms, and fresh paint throughout. The spacious kitchen boasts stainless steel appliances, including a brand new refrigerator, granite countertops, wood cabinetry, and ample prep space. The split floor plan ensures privacy for the owners suite, complete with dual vanities and a walk in closet. The fully fenced backyard features a paver patio, fire pit, and lush green space, perfect for entertaining. Additional furnishings, including the master bedroom set, dining table, barstools, two bathroom storage racks, two pink front door chairs, and four firepit chairs, are included but can be removed upon request. Washer and dryer are included in the indoor laundry closet. Rental requirements include first months rent and security deposit due prior to move in, income of at least three times the monthly rent, a minimum credit score of 650, and verifiable income and employment. No cosigners, evictions, or bankruptcies will be accepted. This smoke free home. Schedule your private showing today and secure this exceptional opportunity in one of South Tampas most sought after neighborhoods.
Property Location and Similar Properties
Payment Calculator
- Principal & Interest -
- Property Tax $
- Home Insurance $
- HOA Fees $
- Monthly -
Features
Building and Construction
- Covered Spaces: 0.00
- Exterior Features: French Doors
- Fencing: Fenced
- Flooring: Luxury Vinyl, Tile
- Living Area: 1620.00
- Other Structures: Shed(s), Storage
Land Information
- Lot Features: Flood Insurance Required, FloodZone
School Information
- High School: Robinson-HB
- Middle School: Madison-HB
- School Elementary: Anderson-HB
Garage and Parking
- Garage Spaces: 0.00
Eco-Communities
- Water Source: Public
Utilities
- Carport Spaces: 0.00
- Cooling: Central Air
- Heating: Central
- Pets Allowed: Yes
- Sewer: Public Sewer
- Utilities: Cable Available, Electricity Connected, Public, Water Connected
Finance and Tax Information
- Home Owners Association Fee: 0.00
- Net Operating Income: 0.00
Other Features
- Appliances: Dishwasher, Dryer, Electric Water Heater, Microwave, Range, Refrigerator, Washer
- Country: US
- Furnished: Negotiable
- Interior Features: Ceiling Fans(s), High Ceilings, Kitchen/Family Room Combo, Open Floorplan, Skylight(s), Solid Wood Cabinets, Stone Counters, Vaulted Ceiling(s), Walk-In Closet(s), Window Treatments
- Levels: One
- Area Major: 33611 - Tampa
- Occupant Type: Vacant
- Parcel Number: A-04-30-18-3WU-000009-00018.0
- Views: 28
Owner Information
- Owner Pays: Laundry
Similar Properties

- Anthoney Hamrick, REALTOR ®
- Tropic Shores Realty
- Mobile: 352.345.2102
- findmyflhome@gmail.com


