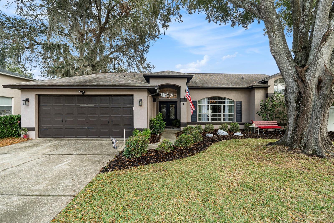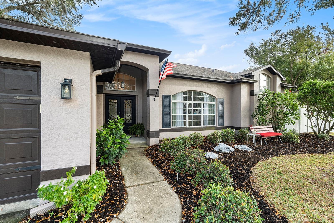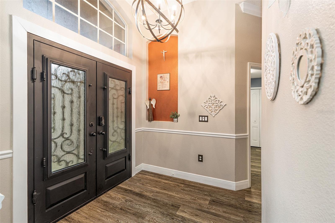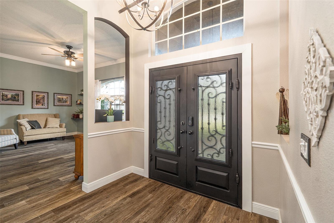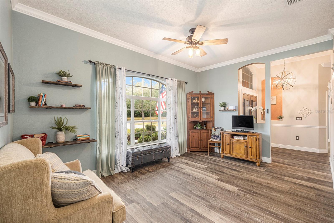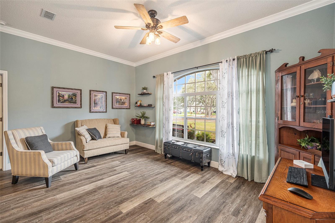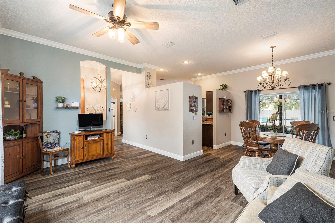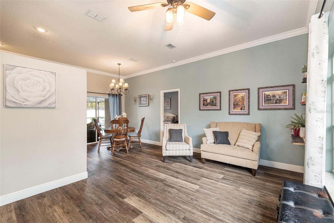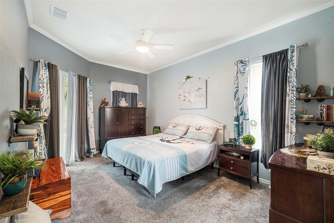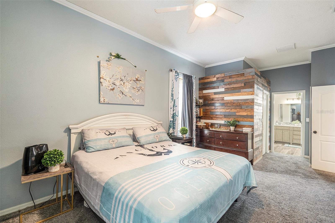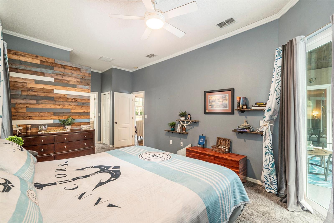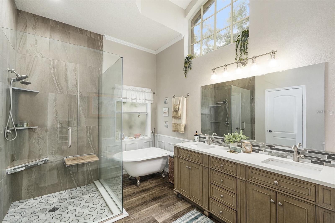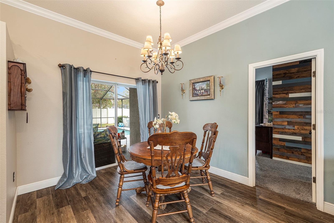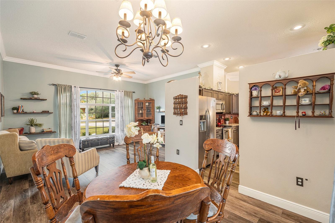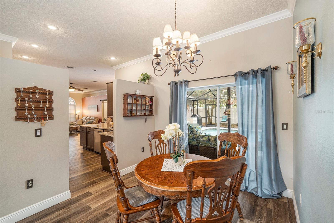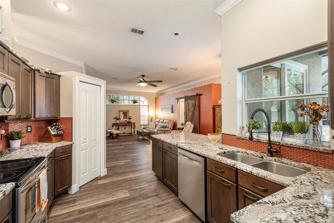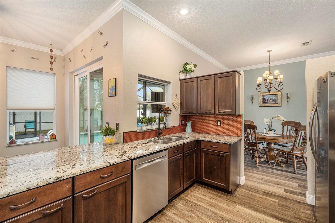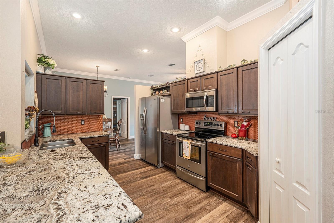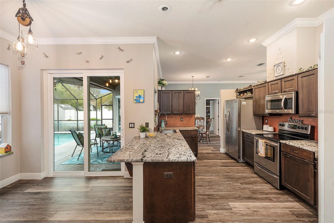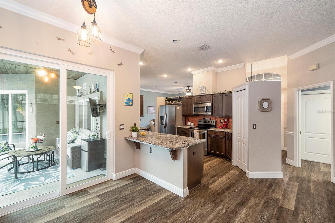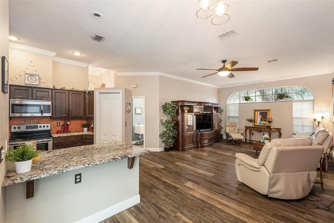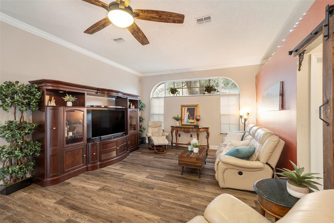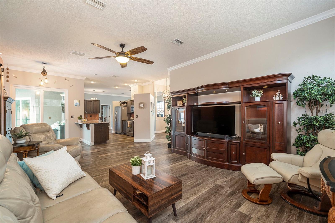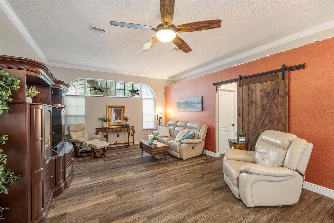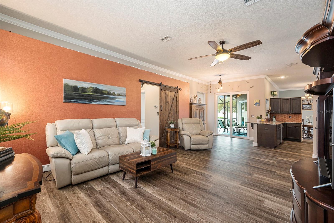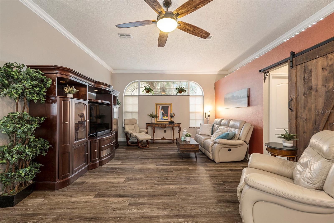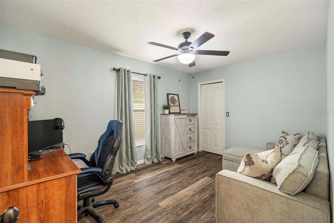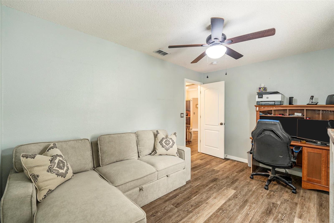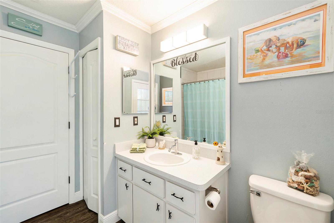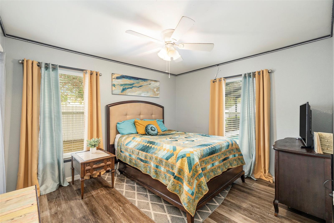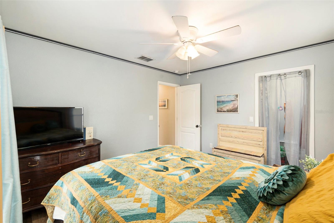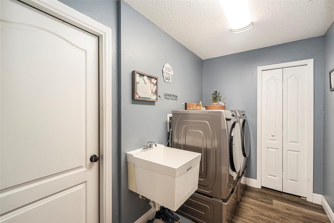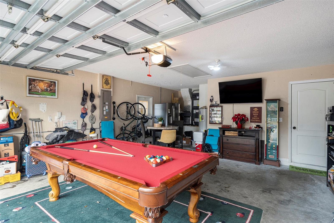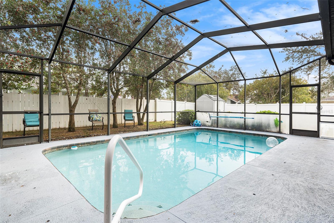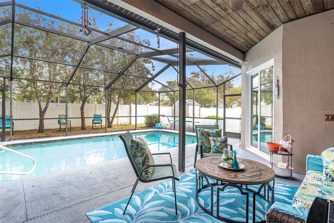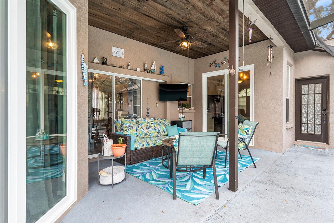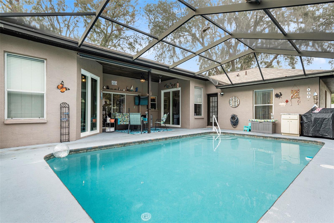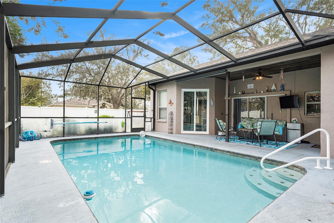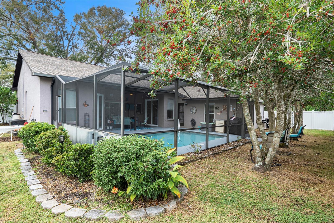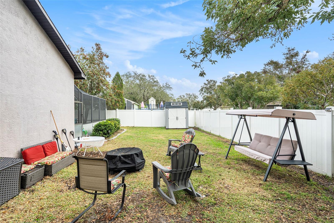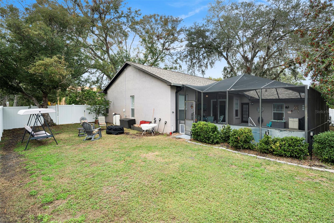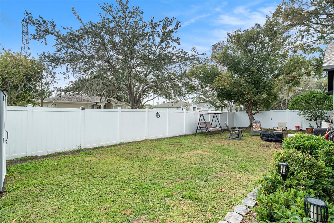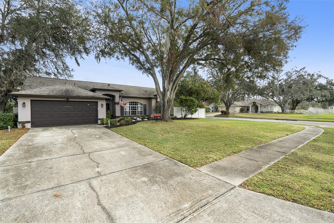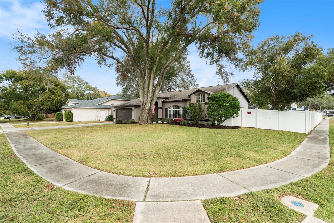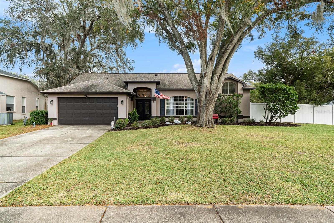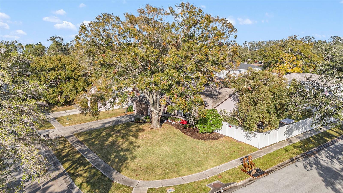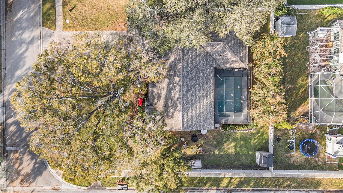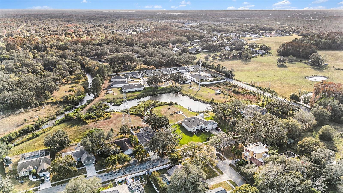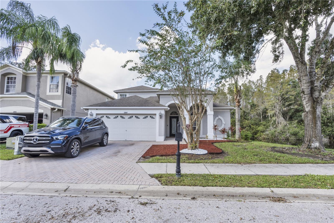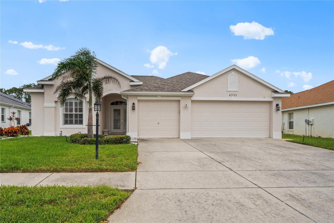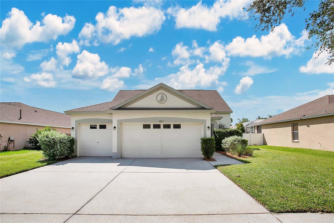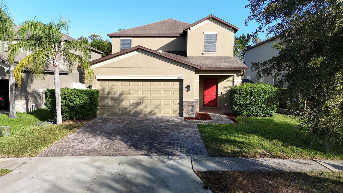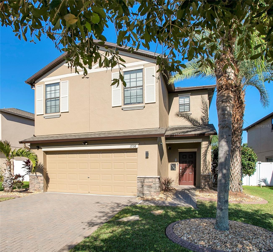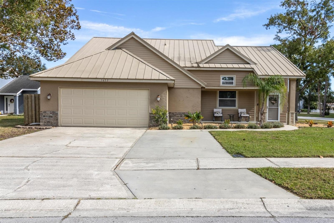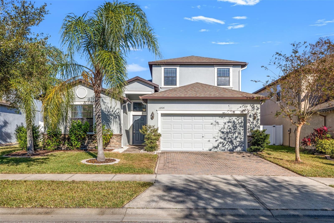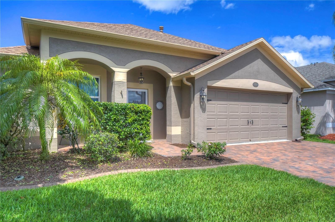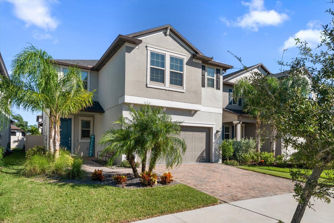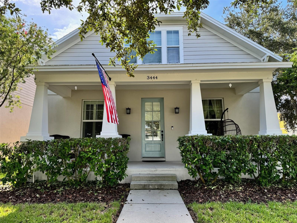- MLS#: TB8329980 ( Residential )
- Street Address: 3109 Ohara Drive
- Viewed: 4
- Price: $505,000
- Price sqft: $192
- Waterfront: No
- Year Built: 2002
- Bldg sqft: 2630
- Bedrooms: 3
- Total Baths: 2
- Full Baths: 2
- Garage / Parking Spaces: 2
- Days On Market: 9
- Additional Information
- Geolocation: 28.2043 / -82.7055
- County: PASCO
- City: NEW PORT RICHEY
- Zipcode: 34655
- Subdivision: The Plantation Phase 2
- Elementary School: Seven Springs Elementary PO
- Middle School: Seven Springs Middle PO
- High School: J.W. Mitchell High PO
- Provided by: COASTAL PROPERTIES GROUP INTERNATIONAL
- Contact: Agnes Vetter
- 727-493-1555

- DMCA Notice
Nearby Subdivisions
07 Spgs Villas Condo
A Rep Of Fairway Spgs
Alico Estates
Anclote River Estates
Briar Patch Village 07 Spgs Ph
Briar Patch Village 7 Spgs Ph1
Bryant Square
Champions Club
Chelsea Place
Fairway Spgs
Fairway Springs
Golf View Villas Condo 01
Golf View Villas Condo 08
Heritage Lake
Hunters Ridge
Longleaf Nbrhd 3
Longleaf Neighborhood 02 Ph 02
Longleaf Neighborhood 03
Longleaf Neighborhood Three
Magnolia Estates
Mitchell 54 West Ph 2 Resident
Mitchell 54 West Ph 3
Not In Hernando
Not On List
Oak Ridge
River Crossing
River Pkwy Sub
River Side Village
Riverchase
Seven Spgs Homes
Seven Springs Homes 5a
Southern Oaks
Tampa Tarpon Spgs Land Co
The Plantation Phase 2
Three Westminster Condo
Timber Greens
Timber Greens Ph 01a
Timber Greens Ph 01b
Timber Greens Ph 01d
Timber Greens Ph 01e
Timber Greens Ph 02b
Timber Greens Ph 03a
Timber Greens Ph 03b
Timber Greens Ph 04a
Timber Greens Ph 04b
Timber Greens Ph 05
Timber Greens Phase 5
Trinity Preserve Ph 1
Trinity Preserve Ph 2a 2b
Trinity Woods
Venice Estates 1st Add
Venice Estates Sub
Villa Del Rio
Villagestrinity Lakes
Woodgate Ph 1
Woodlandslongleaf
Wyndtree Ph 03 Village 05 07
Wyndtree Ph 05 Village 08
PRICED AT ONLY: $505,000
Address: 3109 Ohara Drive, NEW PORT RICHEY, FL 34655
Would you like to sell your home before you purchase this one?
Description
Welcome to your dream home! This stunning 3 bedroom, 2 bathroom pool home built in 2002 on a acre corner lot in the sought after Plantation subdivision, offers an exceptional living experience without the hassle of HOAs, CDDs, or worry of flood zones.
As you approach the home, youll be greeted by newer exterior lighting that highlights the grandeur of the iron double front doors, featuring intricately designed grillwork and innovative windows that open inward while the doors remain securely locked.
Inside, the common areas boast waterproof luxury laminate flooring, high baseboards, crown molding all upgraded in 2020. The spacious master bedroom opens to the pool through sliding glass doors and is enhanced with crown molding, a shiplap accent wall, and a walk in closet. The luxurious master bath, also upgraded in 2020, is a sanctuary of natural light with oversized arched windows, high ceilings, a walk in shower with floor to ceiling tile, an oversized showerhead, a fold down teak shower bench. The vintage inspired freestanding bathtub, framed by elegant wainscoting and chrome details, offers a relaxing bathing experience.
The guest wing is accessed via a rustic sliding barn door off the family room, including two bedrooms with walk in closets and ceiling fans. The large guest bath also serves as the pool bath with an exterior door leading to the screened in pool patio. Both bathrooms feature color changing LED exhaust fans equipped with Bluetooth speakers.
The heart of the home, the kitchen, underwent a transformation in 2018, featuring high end granite countertops, custom cabinets with stylish hardware, stainless steel appliances, a new dishwasher, and a pass through window overlooking the pool. The dining room's slide to hide doors open to a covered patio with tongue and groove ceiling paneling perfect for entertaining or just relaxing.
The backyard, vinyl privacy fenced in 2021, is a great place to retreat and enjoy a cookout or firepit and let the dog run around. The garage is currently being used as a game room, including a flat screen TV, high top table, 2 chairs, as well as a pool/ping pong table combo which is negotiable. Additional updates include a brand new HVAC system with a HEPA filter, Wi Fi thermostat, recently cleaned ductwork, new Hurricane Sliders, Polaris robotic pool cleaner, water softener, new shed, deep well for irrigation and the list goes on...
Make this spectacular home yours today!
Property Location and Similar Properties
Payment Calculator
- Principal & Interest -
- Property Tax $
- Home Insurance $
- HOA Fees $
- Monthly -
Features
Building and Construction
- Covered Spaces: 0.00
- Exterior Features: Irrigation System, Rain Gutters, Sliding Doors
- Fencing: Vinyl, Fenced
- Flooring: Tile, Luxury Vinyl
- Living Area: 1934.00
- Other Structures: Shed(s)
- Roof: Shingle
Property Information
- Property Condition: Completed
Land Information
- Lot Features: Sidewalk, Street Dead-End, Corner Lot, Cul-De-Sac, Paved
School Information
- High School: J.W. Mitchell High-PO
- Middle School: Seven Springs Middle-PO
- School Elementary: Seven Springs Elementary-PO
Garage and Parking
- Garage Spaces: 2.00
- Open Parking Spaces: 0.00
- Parking Features: Driveway, Garage Door Opener
Eco-Communities
- Pool Features: Screen Enclosure, Pool Sweep, Outside Bath Access, Gunite, Child Safety Fence, In Ground
- Water Source: Public
Utilities
- Carport Spaces: 0.00
- Cooling: Central Air
- Heating: Central
- Pets Allowed: Yes
- Sewer: Public Sewer
- Utilities: Public, Sprinkler Well, Street Lights
Finance and Tax Information
- Home Owners Association Fee: 0.00
- Insurance Expense: 0.00
- Net Operating Income: 0.00
- Other Expense: 0.00
- Tax Year: 2024
Other Features
- Appliances: Water Softener, Dishwasher, Electric Water Heater, Microwave, Range, Refrigerator
- Country: US
- Furnished: Unfurnished
- Interior Features: Ceiling Fans(s), High Ceilings, Living Room/Dining Room Combo, Primary Bedroom Main Floor, Solid Surface Counters, Split Bedroom, Stone Counters, Thermostat, Walk-In Closet(s)
- Legal Description: THE PLANTATION PHASE 2 PB 36 PGS 92-94 LOT 2
- Levels: One
- Area Major: 34655 - New Port Richey/Seven Springs/Trinity
- Occupant Type: Owner
- Parcel Number: 21-26-16-0140-00000-0020
- Possession: Close of Escrow
- Style: Ranch
- Zoning Code: AR1/AGRICULTURAL SFR
Similar Properties

- Anthoney Hamrick, REALTOR ®
- Tropic Shores Realty
- Mobile: 352.345.2102
- findmyflhome@gmail.com


