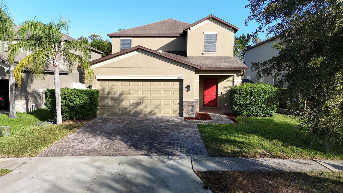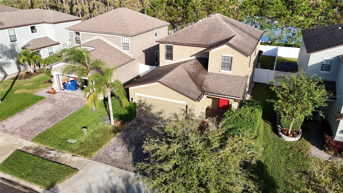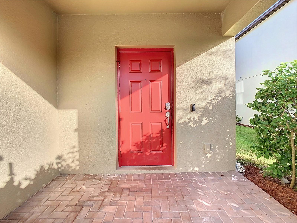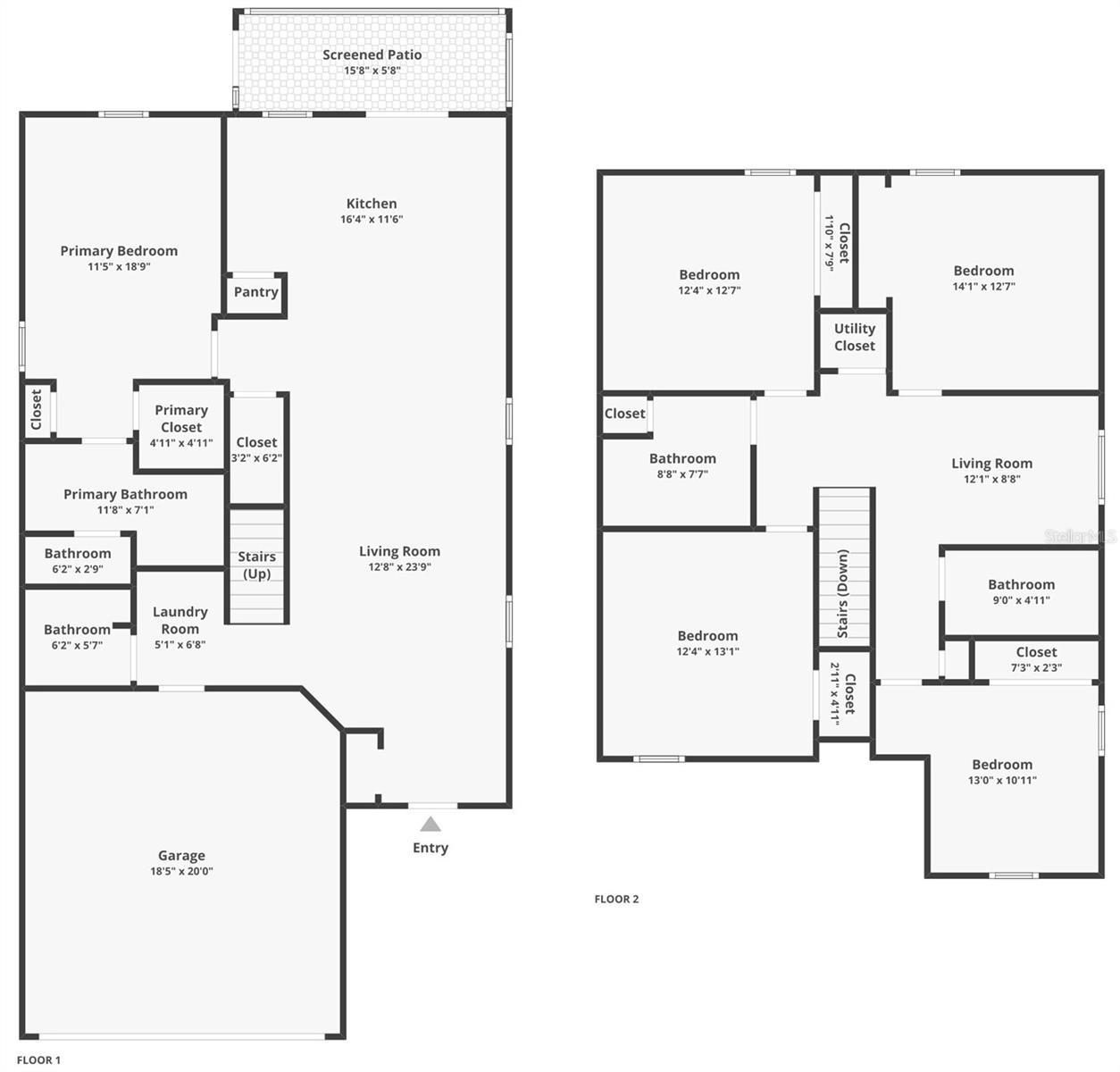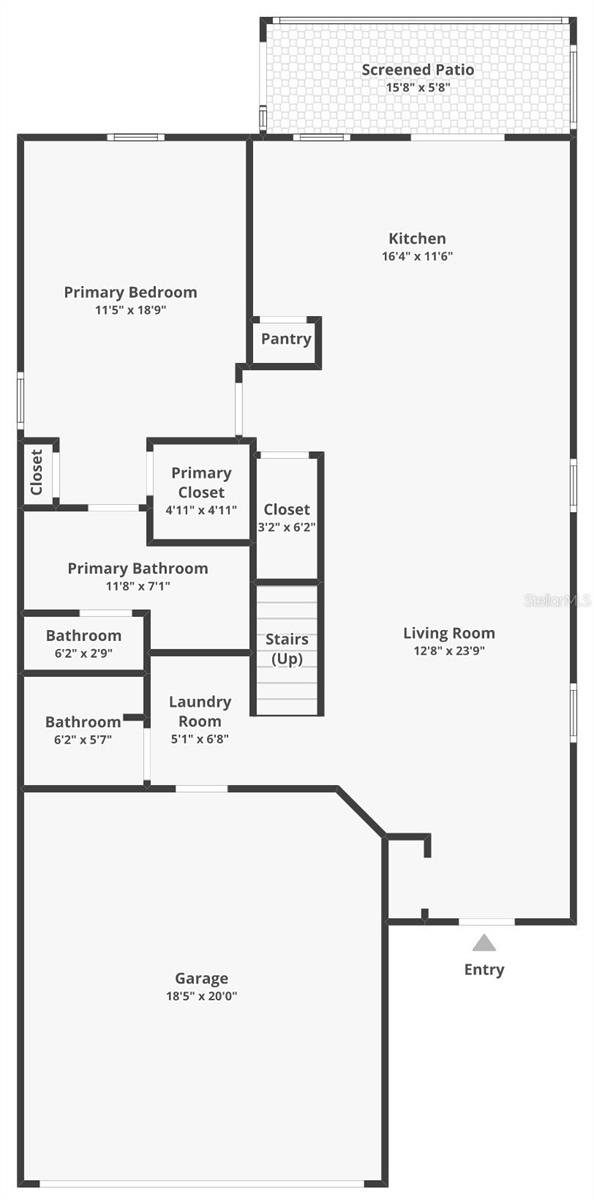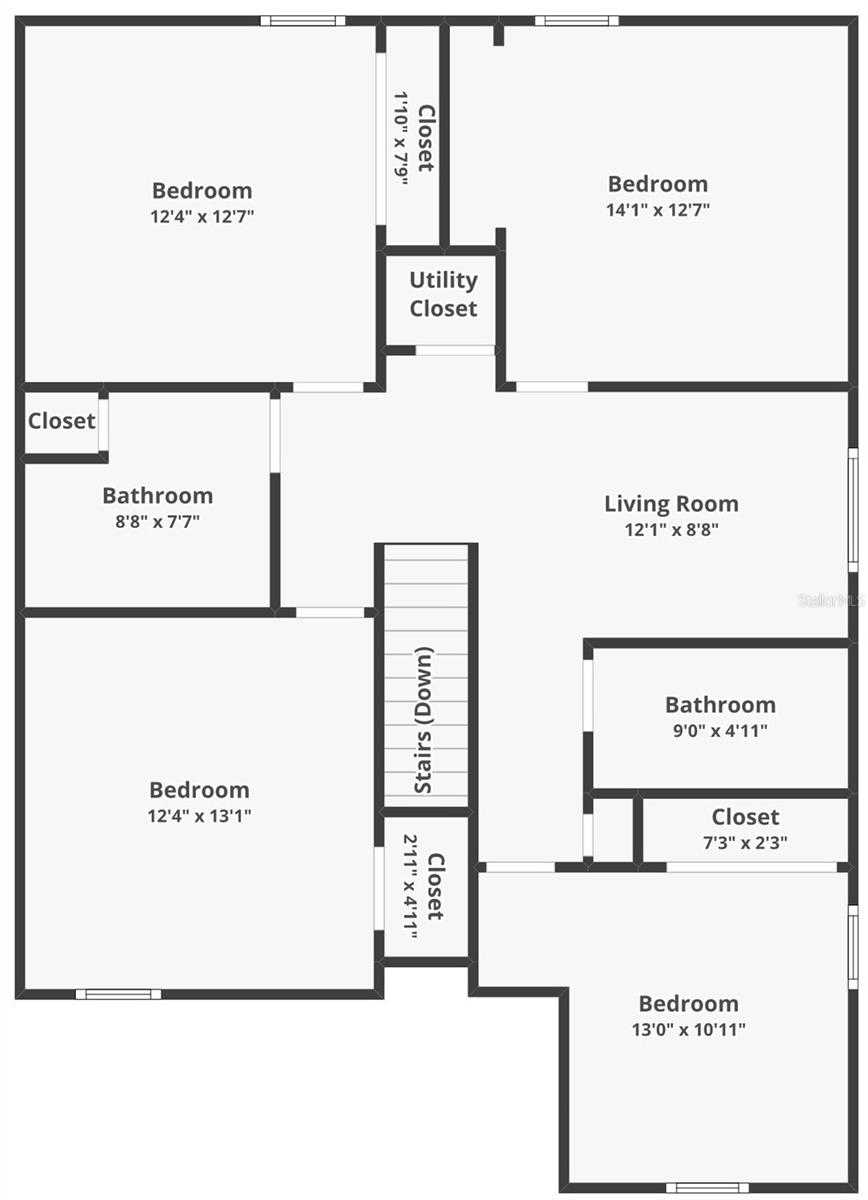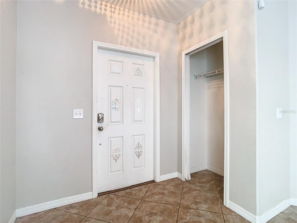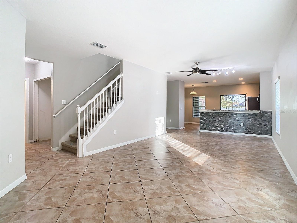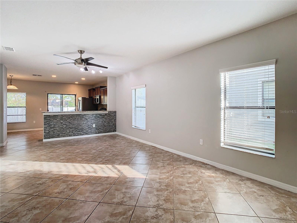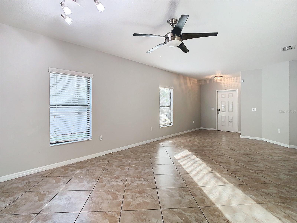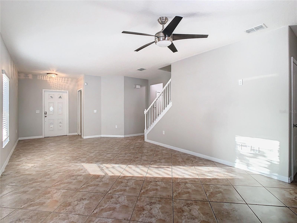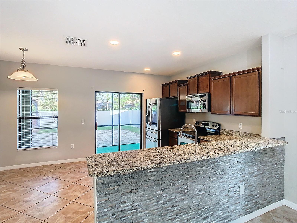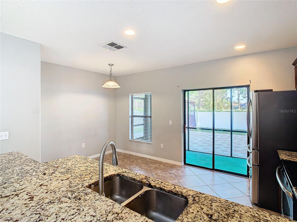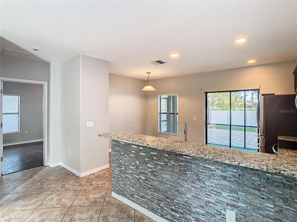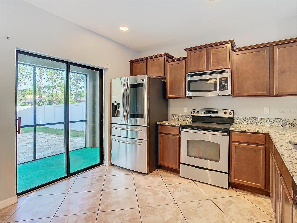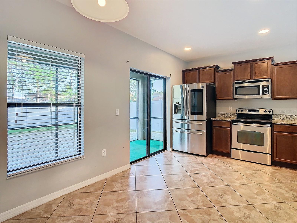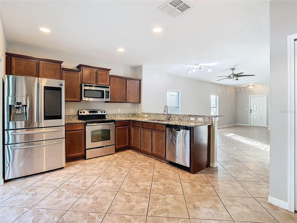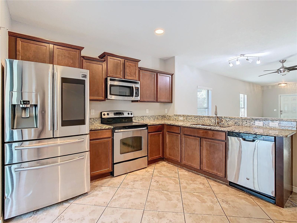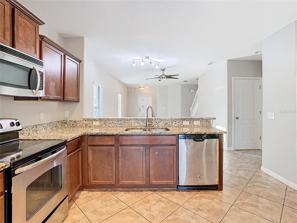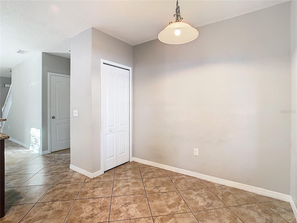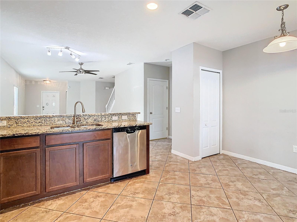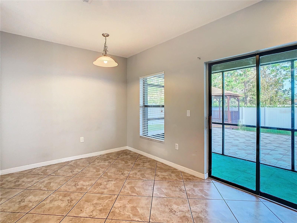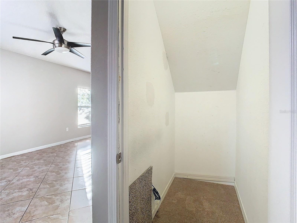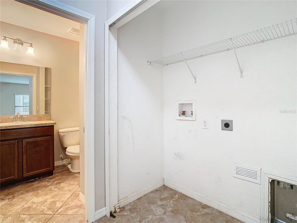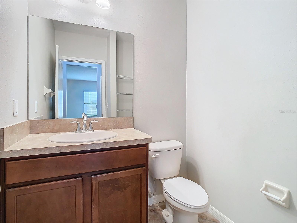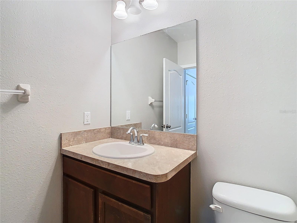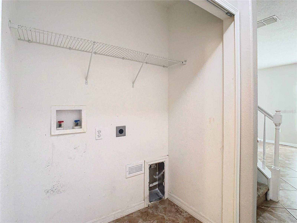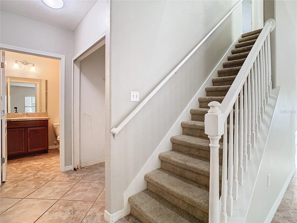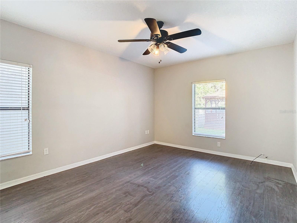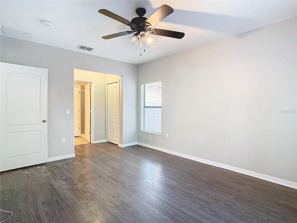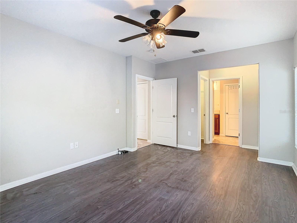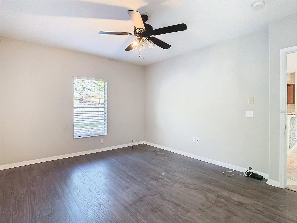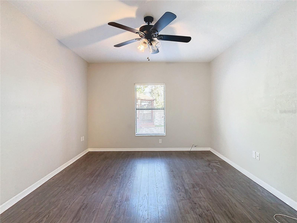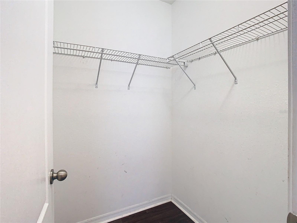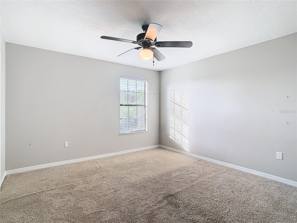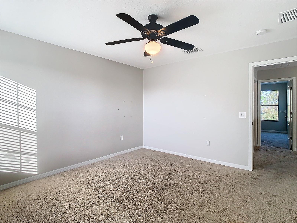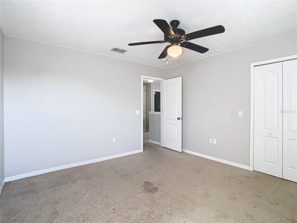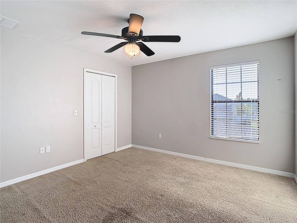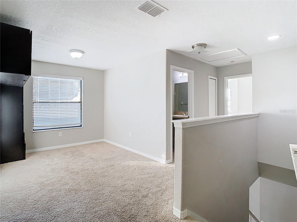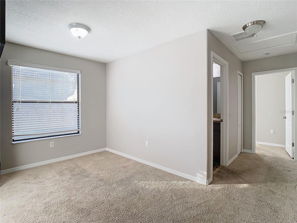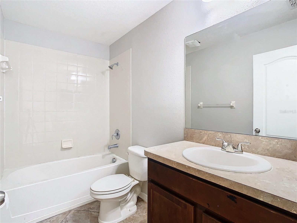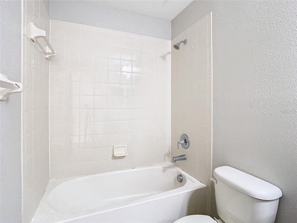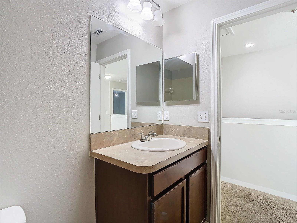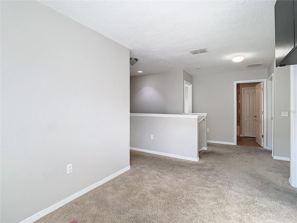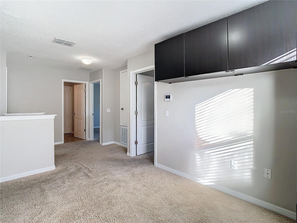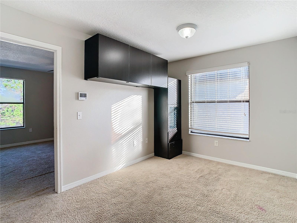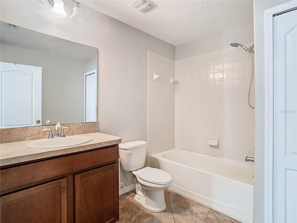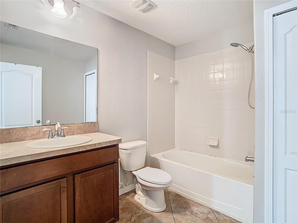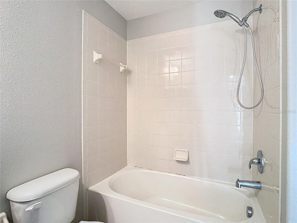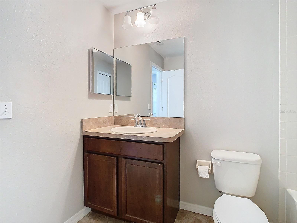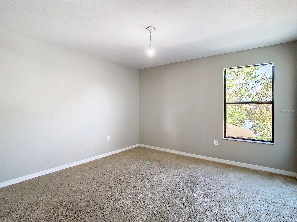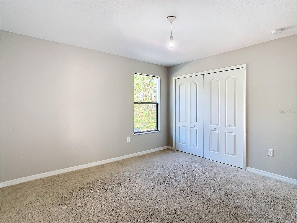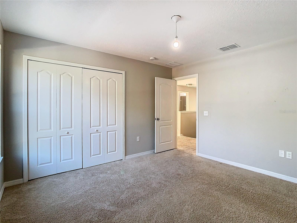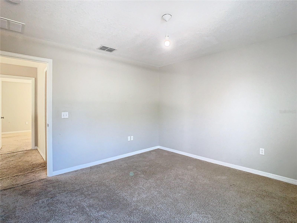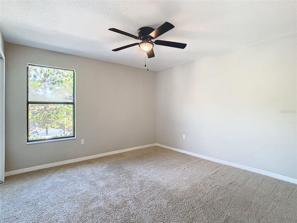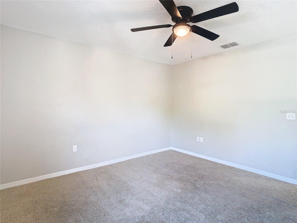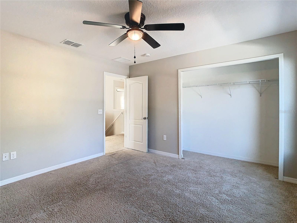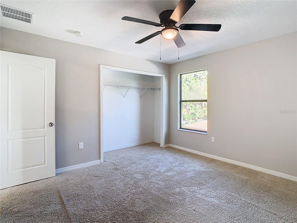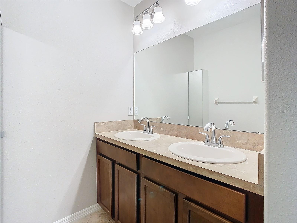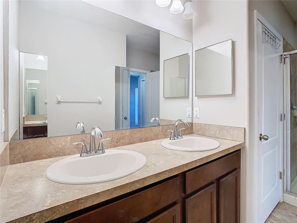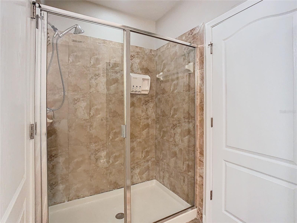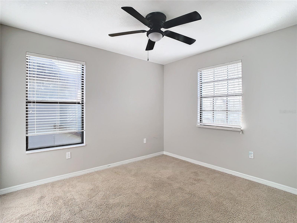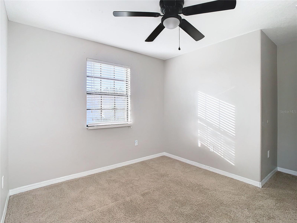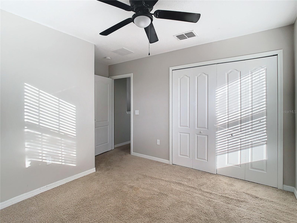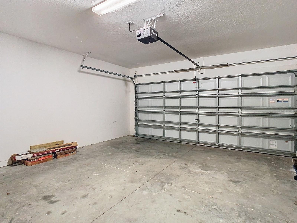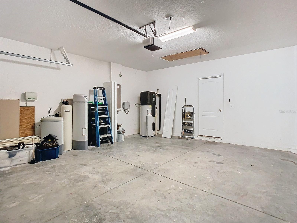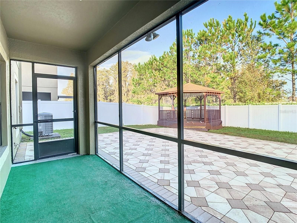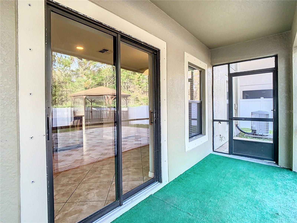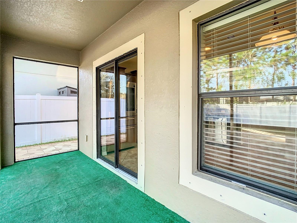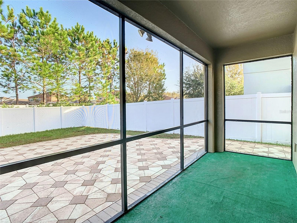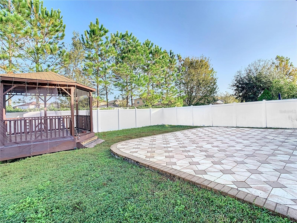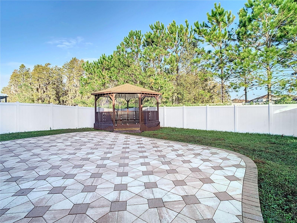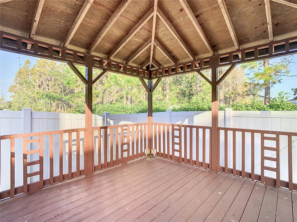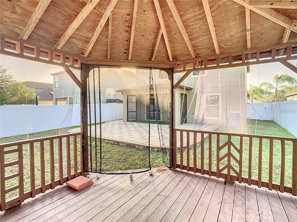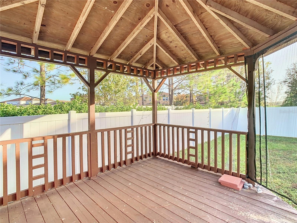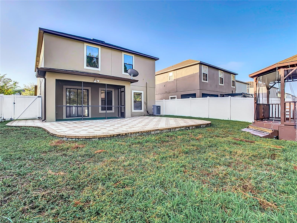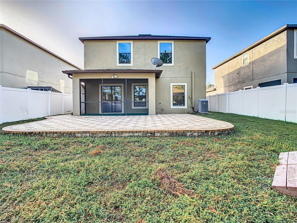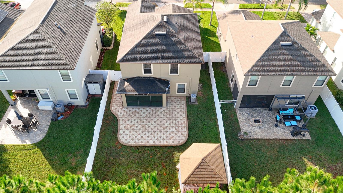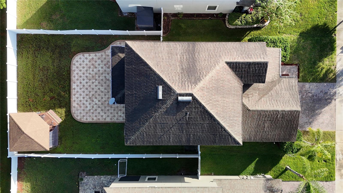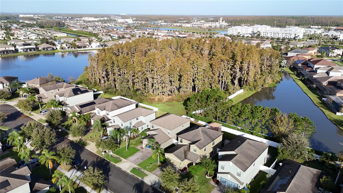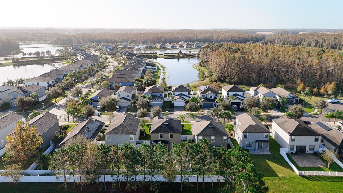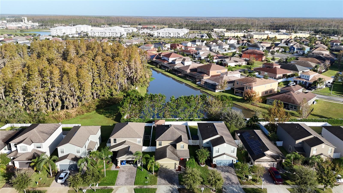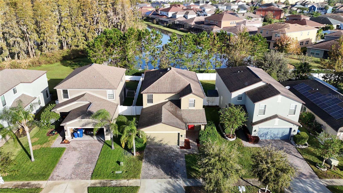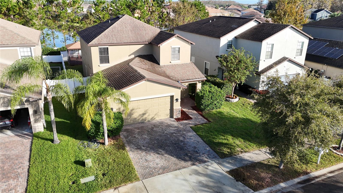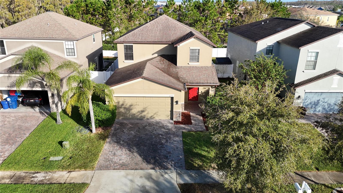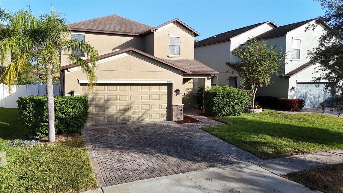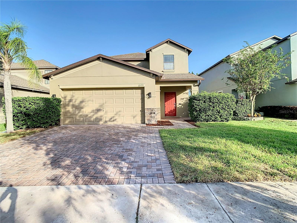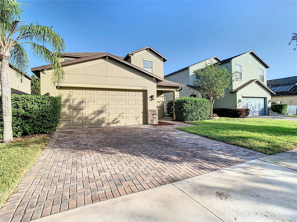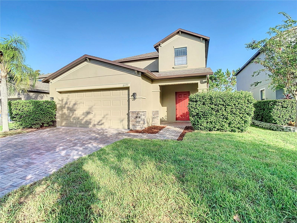- MLS#: TB8315589 ( Residential )
- Street Address: 12499 Longstone Court
- Viewed: 3
- Price: $509,900
- Price sqft: $191
- Waterfront: No
- Year Built: 2013
- Bldg sqft: 2673
- Bedrooms: 5
- Total Baths: 4
- Full Baths: 3
- 1/2 Baths: 1
- Garage / Parking Spaces: 2
- Days On Market: 51
- Additional Information
- Geolocation: 28.1849 / -82.6091
- County: PASCO
- City: NEW PORT RICHEY
- Zipcode: 34655
- Subdivision: Trinity Preserve Ph 1
- Elementary School: Odessa Elementary
- High School: J.W. Mitchell High PO
- Provided by: REAL BROKER, LLC
- Contact: Melissa Pranzo
- 407-279-0038

- DMCA Notice
Nearby Subdivisions
07 Spgs Villas Condo
A Rep Of Fairway Spgs
Alico Estates
Anclote River Estates
Briar Patch Village 07 Spgs Ph
Briar Patch Village 7 Spgs Ph1
Bryant Square
Champions Club
Chelsea Place
Fairway Spgs
Fairway Springs
Golf View Villas Condo 01
Golf View Villas Condo 08
Heritage Lake
Hunters Ridge
Longleaf Nbrhd 3
Longleaf Neighborhood 02 Ph 02
Longleaf Neighborhood 03
Longleaf Neighborhood Three
Magnolia Estates
Mitchell 54 West Ph 2 Resident
Mitchell 54 West Ph 3
Not In Hernando
Not On List
Oak Ridge
River Crossing
River Pkwy Sub
River Side Village
Riverchase
Seven Spgs Homes
Seven Springs Homes 5a
Southern Oaks
Tampa Tarpon Spgs Land Co
The Plantation Phase 2
Three Westminster Condo
Timber Greens
Timber Greens Ph 01a
Timber Greens Ph 01b
Timber Greens Ph 01d
Timber Greens Ph 01e
Timber Greens Ph 02b
Timber Greens Ph 03a
Timber Greens Ph 03b
Timber Greens Ph 04a
Timber Greens Ph 04b
Timber Greens Ph 05
Timber Greens Phase 5
Trinity Preserve Ph 1
Trinity Preserve Ph 2a 2b
Trinity Woods
Venice Estates 1st Add
Venice Estates Sub
Villa Del Rio
Villagestrinity Lakes
Woodgate Ph 1
Woodlandslongleaf
Wyndtree Ph 03 Village 05 07
Wyndtree Ph 05 Village 08
PRICED AT ONLY: $509,900
Address: 12499 Longstone Court, NEW PORT RICHEY, FL 34655
Would you like to sell your home before you purchase this one?
Description
Assumable mortgage available! Welcome home to the best deal on a 5 bedroom, 3.5 bathroom home! The space is designed to meet the needs of modern family or multigenerational living from the versatile layout with an expansive loft to a fully fenced backyard retreat, featuring a charming gazebo that invites you to relax, entertain, or dine al fresco. With room for everyone, including the possibility of a separate living area for extended family, this home is both functional and beautifully designed. Dont miss your opportunity to experience spacious living, privacy, and community all in one place. Also, the home came through the last two storms with flying colors, and has hurricane shutters for your protection (and insurance discounts!) Located just minutes from golf, restaurants, shopping, schools, parks and Trinity Medical Center. The Veterans Expressway with direct access to Tampa is a short 10 minute drive, and the Tampa Airport is about 30 minutes away. Schedule a showing today to see it for yourself!
Property Location and Similar Properties
Payment Calculator
- Principal & Interest -
- Property Tax $
- Home Insurance $
- HOA Fees $
- Monthly -
Features
Building and Construction
- Covered Spaces: 0.00
- Exterior Features: Hurricane Shutters, Irrigation System, Other, Rain Gutters, Sliding Doors
- Fencing: Vinyl
- Flooring: Carpet, Ceramic Tile
- Living Area: 2173.00
- Other Structures: Gazebo
- Roof: Shingle
Property Information
- Property Condition: Completed
School Information
- High School: J.W. Mitchell High-PO
- School Elementary: Odessa Elementary
Garage and Parking
- Garage Spaces: 2.00
Eco-Communities
- Water Source: Public
Utilities
- Carport Spaces: 0.00
- Cooling: Central Air
- Heating: Electric
- Pets Allowed: Yes
- Sewer: Public Sewer
- Utilities: Cable Connected, Electricity Connected, Sewer Connected
Finance and Tax Information
- Home Owners Association Fee: 116.00
- Net Operating Income: 0.00
- Tax Year: 2023
Other Features
- Appliances: Built-In Oven, Cooktop, Dishwasher, Disposal, Electric Water Heater, Freezer, Microwave, Refrigerator, Water Softener
- Association Name: First Service Residential/Kim Pennington
- Association Phone: 866-378-1099
- Country: US
- Interior Features: Ceiling Fans(s), Eat-in Kitchen, Kitchen/Family Room Combo, Living Room/Dining Room Combo, Primary Bedroom Main Floor, Solid Wood Cabinets, Stone Counters, Thermostat
- Legal Description: TRINITY PRESERVE PHASE 1 PB 67 PG 101 BLOCK 4 LOT 11 OR 8920 PG 0273
- Levels: Two
- Area Major: 34655 - New Port Richey/Seven Springs/Trinity
- Occupant Type: Vacant
- Parcel Number: 33-26-17-0090-00400-0110
- Zoning Code: MPUD

- Anthoney Hamrick, REALTOR ®
- Tropic Shores Realty
- Mobile: 352.345.2102
- findmyflhome@gmail.com


