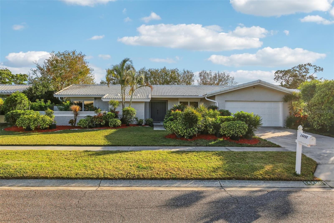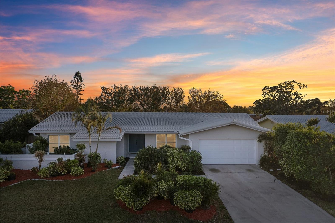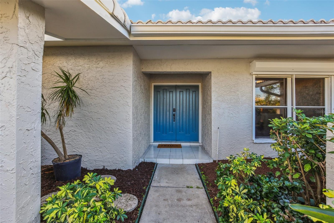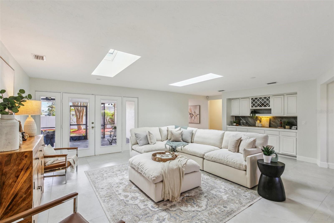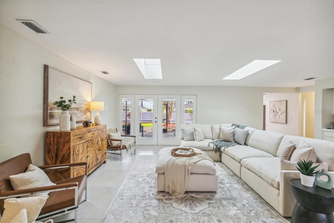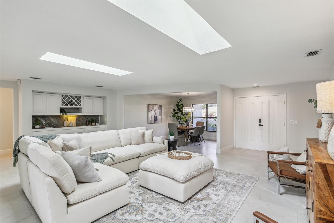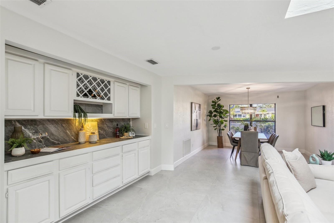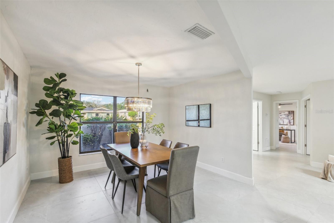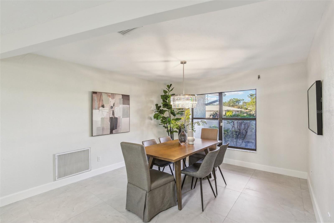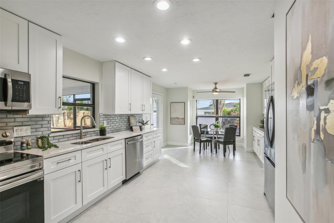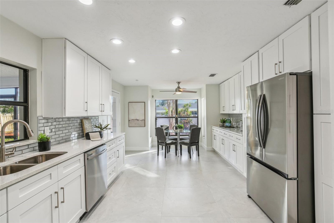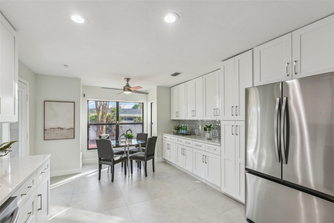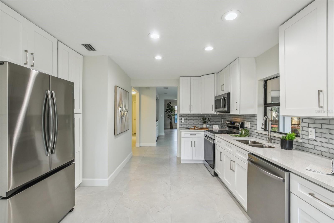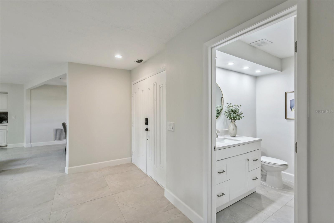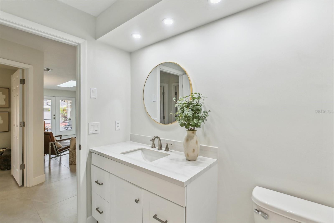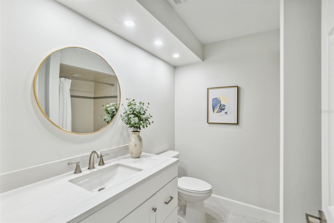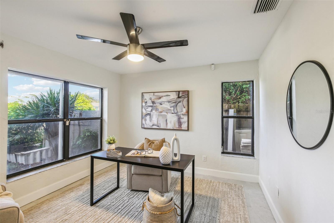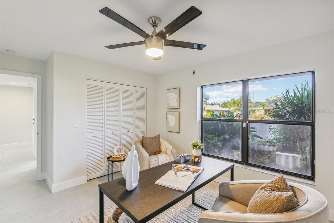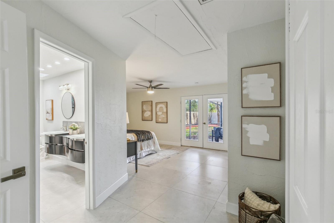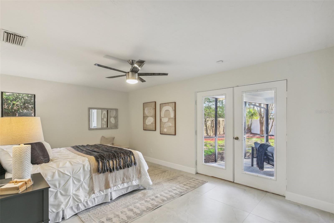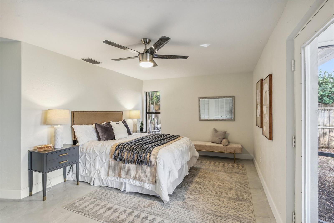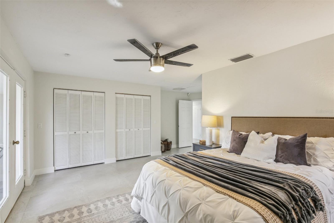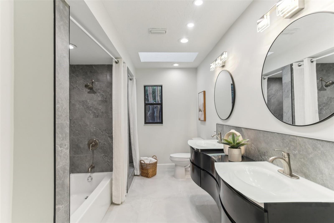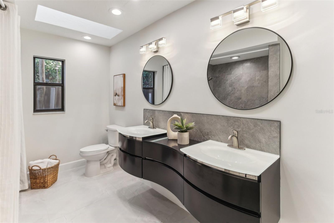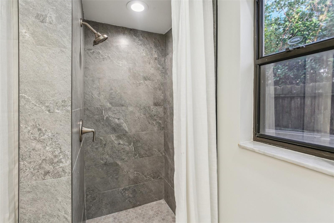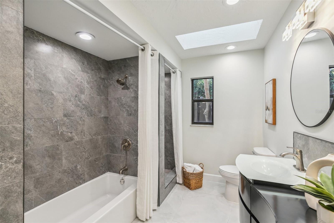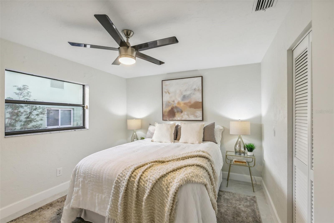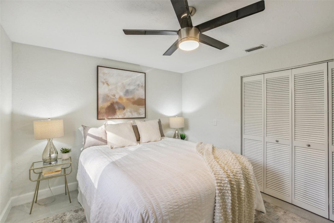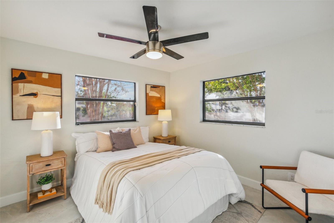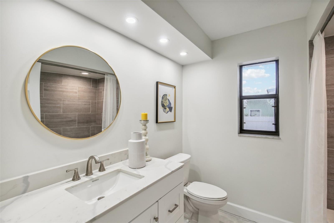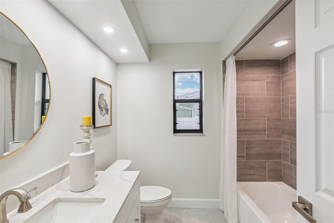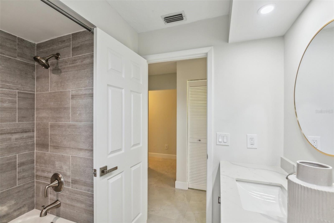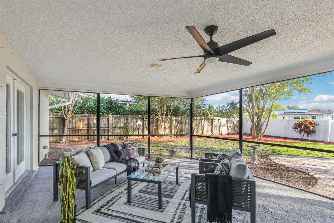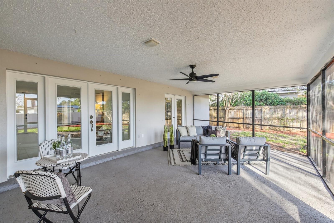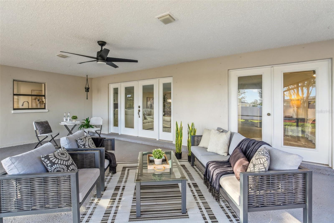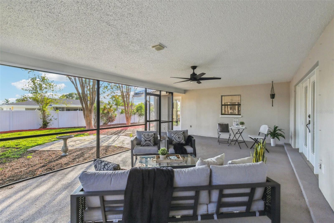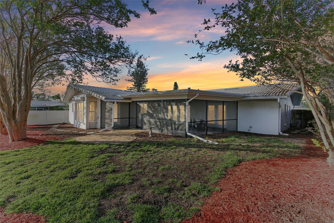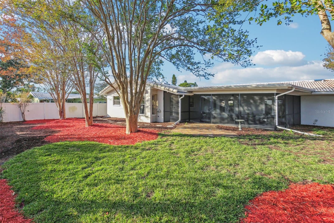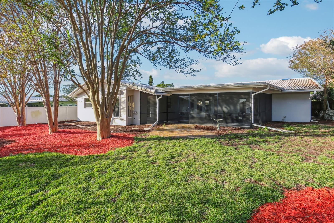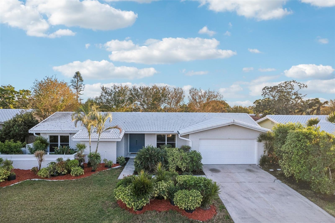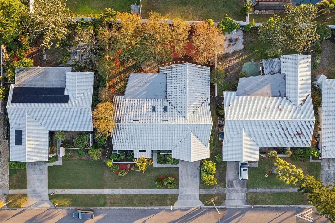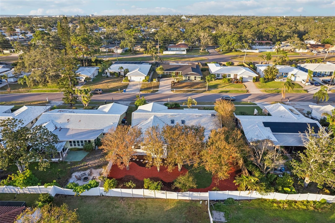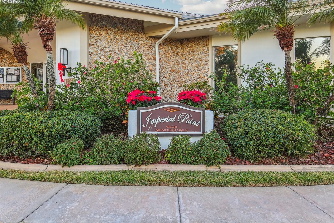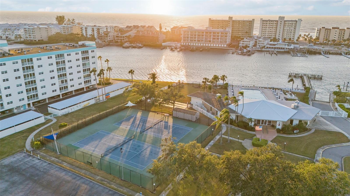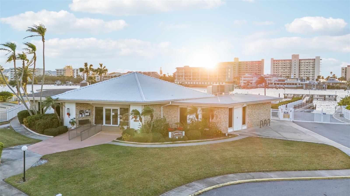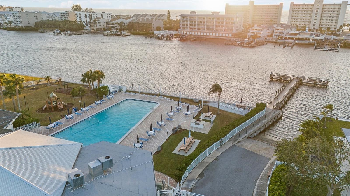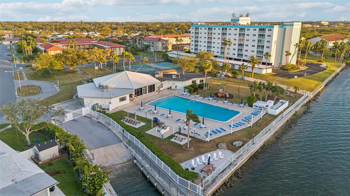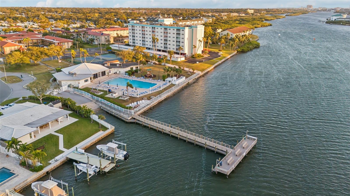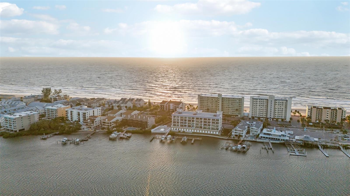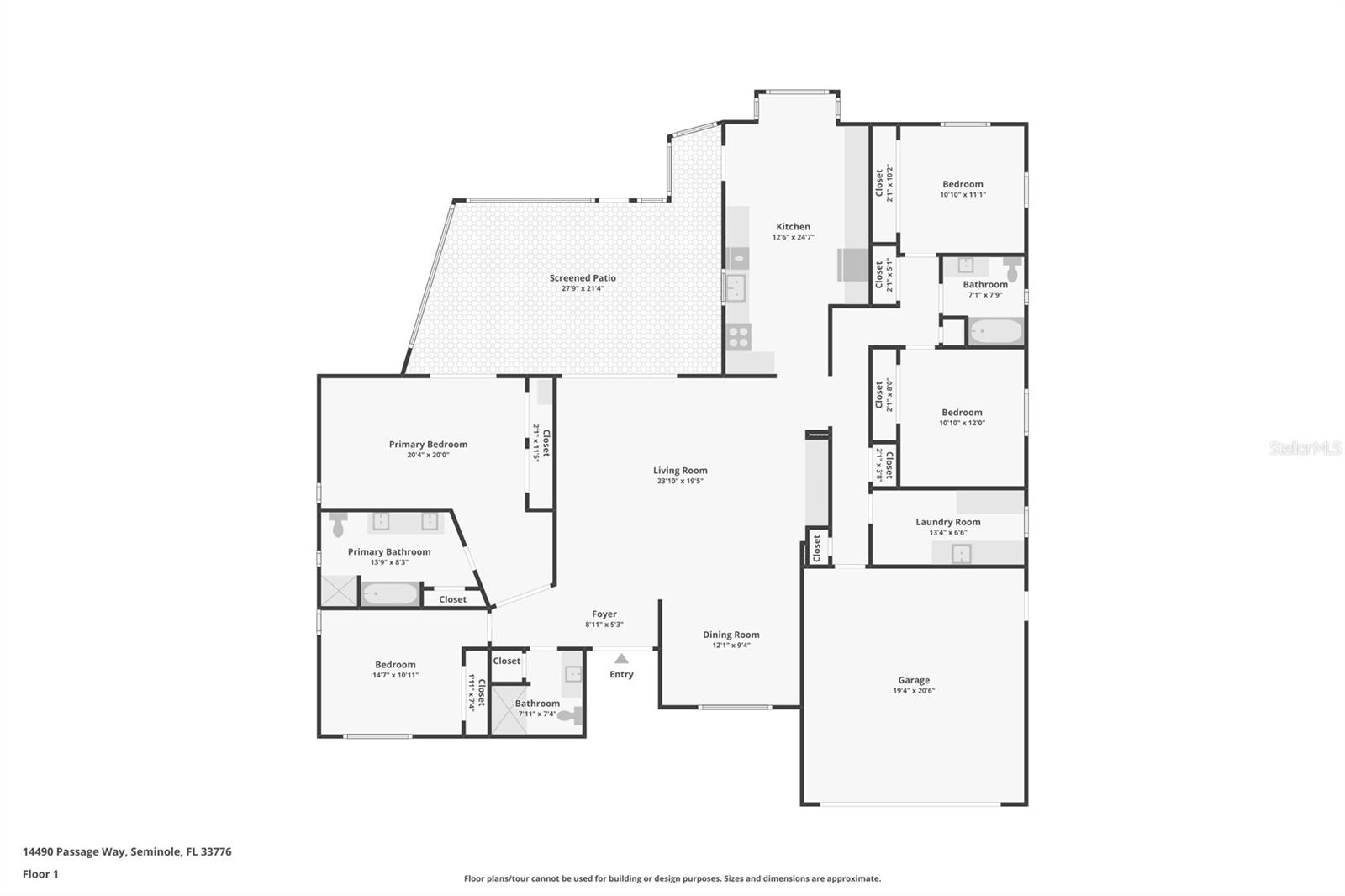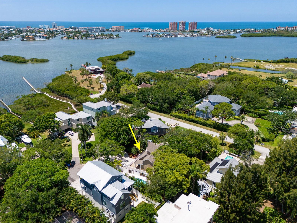- MLS#: TB8329729 ( Residential )
- Street Address: 14490 Passage Way
- Viewed: 11
- Price: $754,900
- Price sqft: $221
- Waterfront: No
- Year Built: 1972
- Bldg sqft: 3421
- Bedrooms: 4
- Total Baths: 3
- Full Baths: 3
- Garage / Parking Spaces: 2
- Days On Market: 24
- Additional Information
- Geolocation: 27.8649 / -82.839
- County: PINELLAS
- City: SEMINOLE
- Zipcode: 33776
- Subdivision: Imperial Point
- Elementary School: Oakhurst Elementary PN
- Middle School: Seminole Middle PN
- High School: Seminole High PN
- Provided by: EXP REALTY LLC
- Contact: Tanner Tillung
- 888-883-8509

- DMCA Notice
Nearby Subdivisions
Bay Harbor Estates
Bay Ridge Heights 2
Bayhaven 3rd Add
Harbor View 1
Harbor View 2
Harbor View 9
Harbor View No 4
Holiday Heights
Imperial Point
Laura Anne Estates
Linden Place
Mission Oaks Condo
Not In Hernando
Oak Tree Highlands
Oakhurst Park
Oakhurst Terrace
Orange Terrace 2nd Add
Pamela Estates
Parkside Sub
Pine Valley
Pinellas Groves
Riviera Heights 2nd Add
Tamarac By The Gulf 1st Add
Whispering Pines Forest
Whispering Pines Forest 2nd Ad
Whispering Pines Forest 5th Ad
PRICED AT ONLY: $754,900
Address: 14490 Passage Way, SEMINOLE, FL 33776
Would you like to sell your home before you purchase this one?
Description
New Year, New Home! Welcome to this fully remodeled 4 bedroom, 3 bathroom single family home, nestled in the highly desirable Imperial Point neighborhood. With a 2 car garage, a split bedroom floor plan, and luxurious modern updates throughout, this home is designed to meet all your needs while providing peace of mind.
As you enter through the private front courtyard, youll be drawn into the large light filled living room, enhanced by dual skylights and featuring a stylish dry bar with open shelving and cabinetry. Adjacent to the living room is the elegant dining area, complete with a striking chandelier andframed by a picture window with views of the courtyard.
The spacious, remastered kitchen is a true chef's centerpiece, boasting brand new stainless steel Samsung appliances, quartz countertops an abundance of new cabinetry, a bright breakfast nook to enjoy your coffee with serene views of the rear garden and access to the screened patio. A second dry bar adds both charm and functionality to this entertainers dream space.
Off the living room, youll find a versatile guest room and full bathroom, ideally located near the primary suite, making it perfect for an office, craft room, or nursery. The primary suite is truly a private haven, featuring French door entrance from the living room, a large dual door closet, an upgraded ensuite with a tub/shower combo, a separate standing shower, floating cabinetry, LED lighting and French doors leading to the screened rear patio retreat.
At the rear of the home, two additional guest bedrooms share an updated full bathroom, ensuring comfort and privacy for all. The sizable laundry room offers ample cabinetry, a utility sink, and a countertop for folding and organization. The fully fenced backyard is a delight with its substantial sized screened patio, mature landscaping and numerous shade trees. With its top to bottom remodel featuring elegant and modern finishes and new large scale 33"x33" porcelain tile flooring throughout, this home is move in ready and waiting for you to call it your own.
Safety is paramount in this home. Located in a non evacuation zone and Flood Zone X, it also includes hurricane shutters for added protection. Plus, it has not been affected by recent storms, offering worry free living year round.
As a resident of Imperial Point, youll enjoy fantastic amenities, including a clubhouse, a community boat ramp, tennis courts, and a swimming pool on the intracoastal waterway.
Dont waitschedule your private tour today and experience the luxury, versatility, and security this exceptional home has to offer!
Property Location and Similar Properties
Payment Calculator
- Principal & Interest -
- Property Tax $
- Home Insurance $
- HOA Fees $
- Monthly -
Features
Building and Construction
- Covered Spaces: 0.00
- Exterior Features: French Doors, Garden, Hurricane Shutters, Lighting, Private Mailbox, Sidewalk
- Fencing: Fenced, Vinyl, Wood
- Flooring: Tile
- Living Area: 2360.00
- Roof: Other, Tile
Property Information
- Property Condition: Completed
Land Information
- Lot Features: City Limits, Landscaped, Near Marina, Near Public Transit, Sidewalk, Paved
School Information
- High School: Seminole High-PN
- Middle School: Seminole Middle-PN
- School Elementary: Oakhurst Elementary-PN
Garage and Parking
- Garage Spaces: 2.00
- Parking Features: Driveway
Eco-Communities
- Water Source: Public
Utilities
- Carport Spaces: 0.00
- Cooling: Central Air
- Heating: Central
- Pets Allowed: Yes
- Sewer: Public Sewer
- Utilities: BB/HS Internet Available, Cable Available, Electricity Connected, Public, Sewer Connected, Water Connected
Amenities
- Association Amenities: Clubhouse, Fitness Center, Park, Pool, Recreation Facilities, Tennis Court(s)
Finance and Tax Information
- Home Owners Association Fee: 863.00
- Net Operating Income: 0.00
- Tax Year: 2023
Other Features
- Appliances: Dishwasher, Disposal, Electric Water Heater, Microwave, Range, Refrigerator
- Association Name: Resource Property Management - Kelly Cate
- Association Phone: 727.581.2662
- Country: US
- Furnished: Unfurnished
- Interior Features: Built-in Features, Ceiling Fans(s), Dry Bar, Eat-in Kitchen, Open Floorplan, Primary Bedroom Main Floor, Skylight(s), Stone Counters, Thermostat, Walk-In Closet(s)
- Legal Description: IMPERIAL POINT UNIT 5 LOT 534
- Levels: One
- Area Major: 33776 - Seminole/Largo
- Occupant Type: Vacant
- Parcel Number: 19-30-15-42027-000-5340
- Possession: Close of Escrow
- Style: Ranch
- Views: 11
- Zoning Code: R-2
Similar Properties

- Anthoney Hamrick, REALTOR ®
- Tropic Shores Realty
- Mobile: 352.345.2102
- findmyflhome@gmail.com


