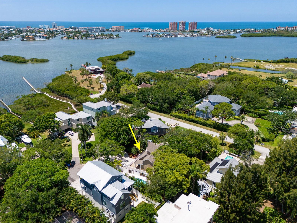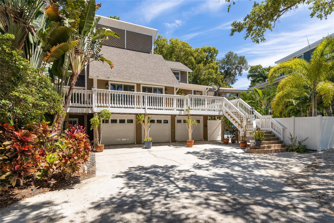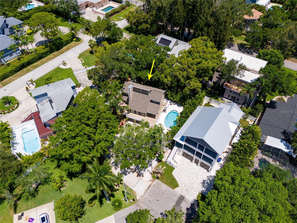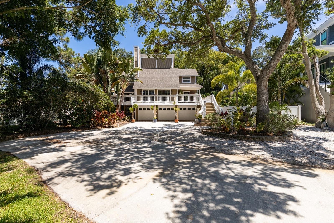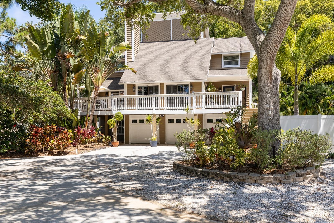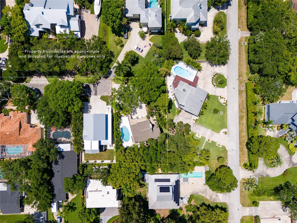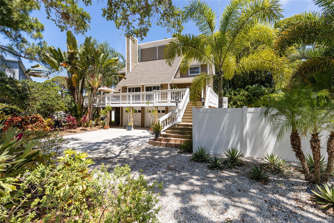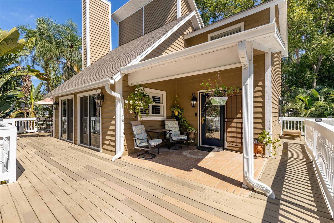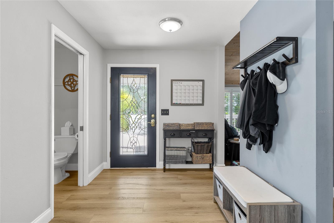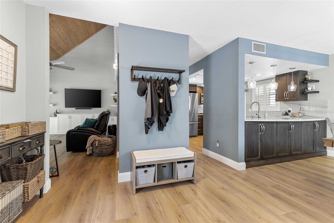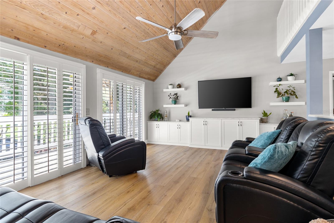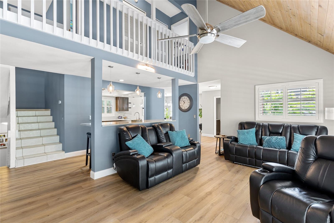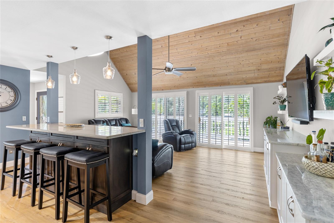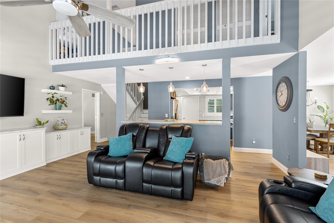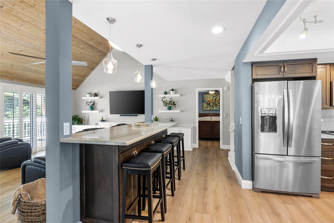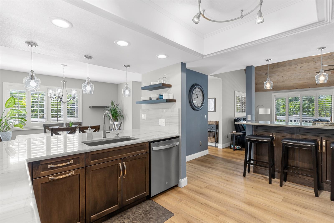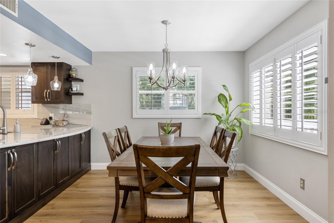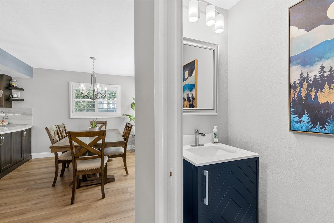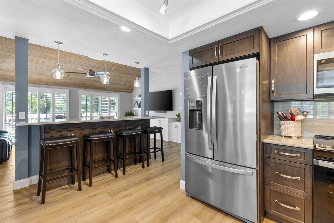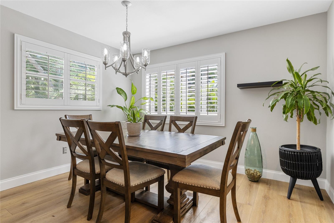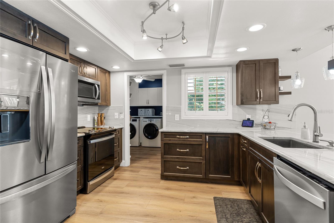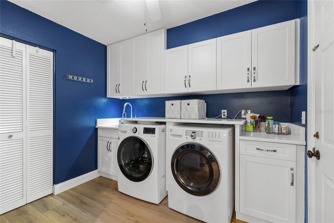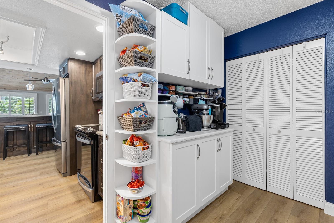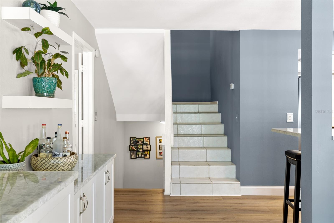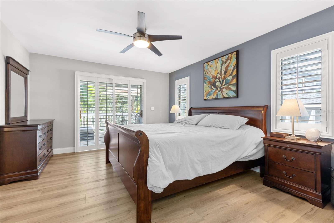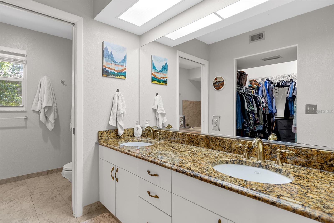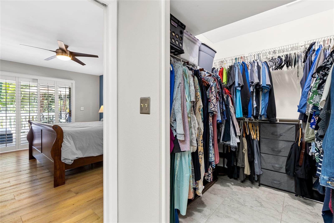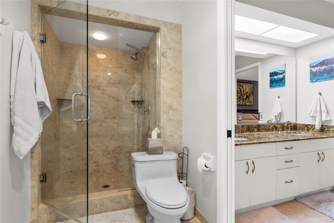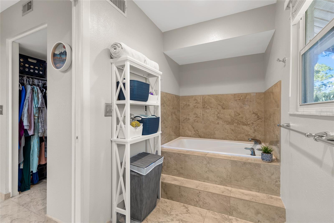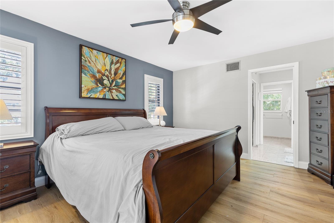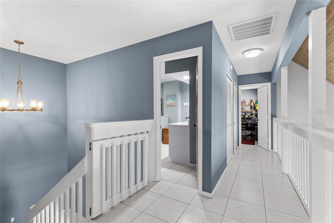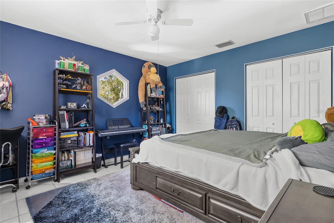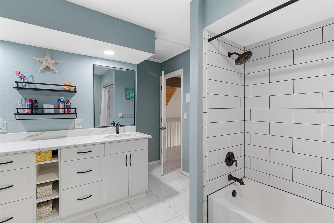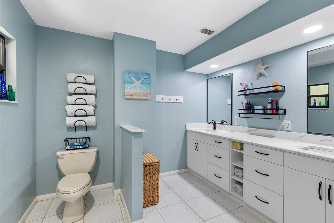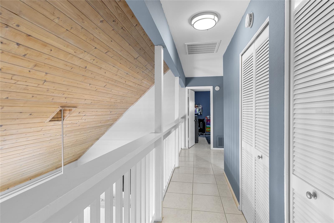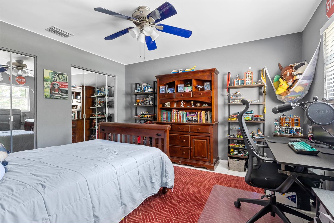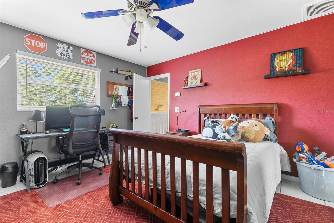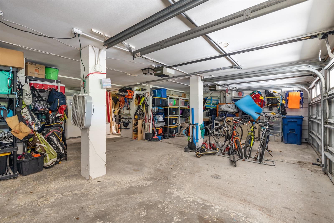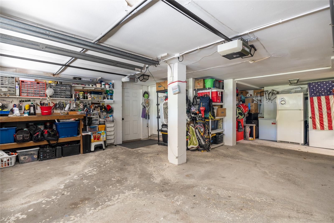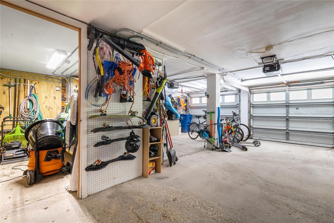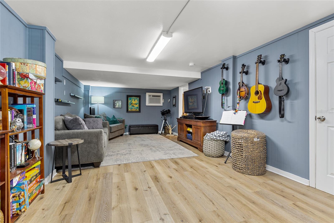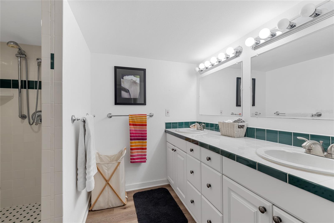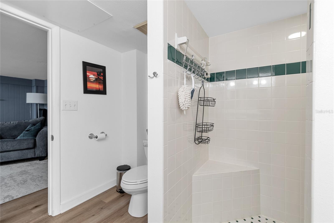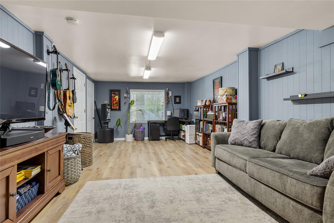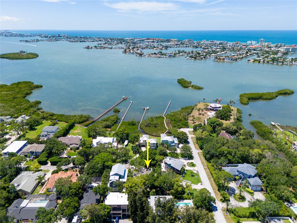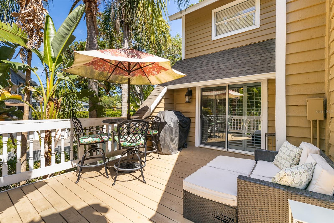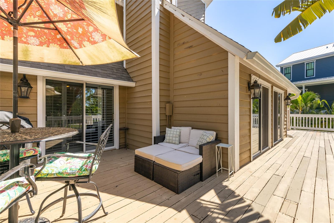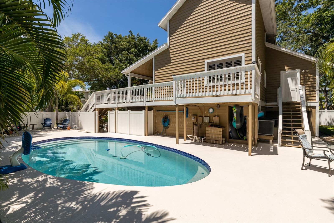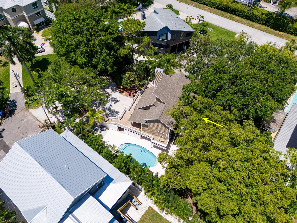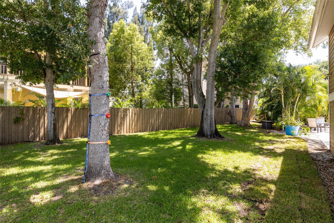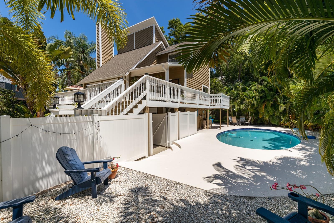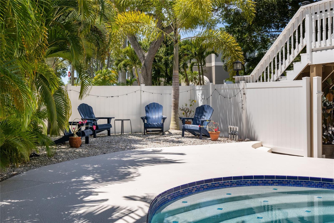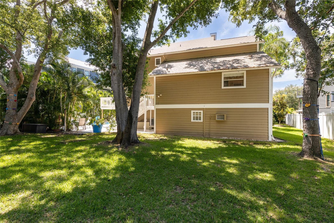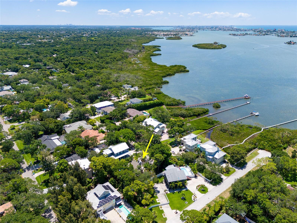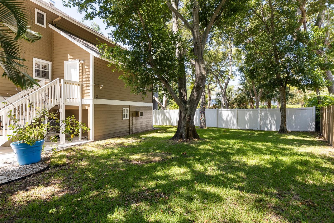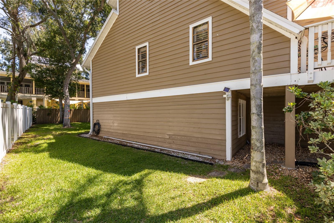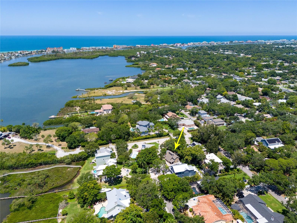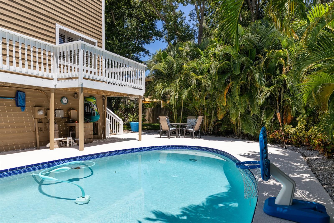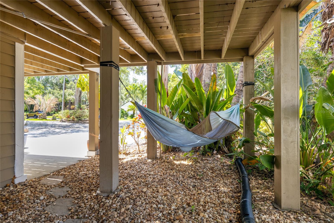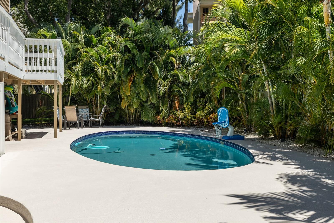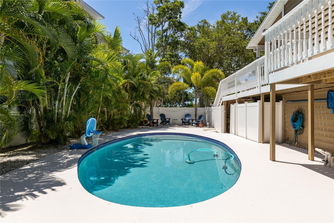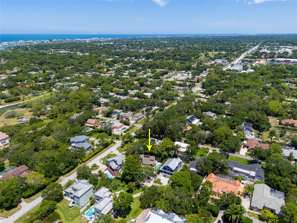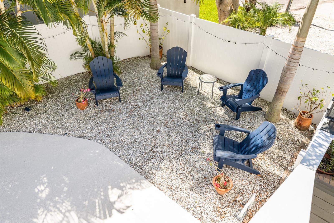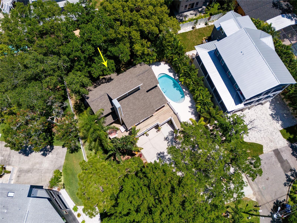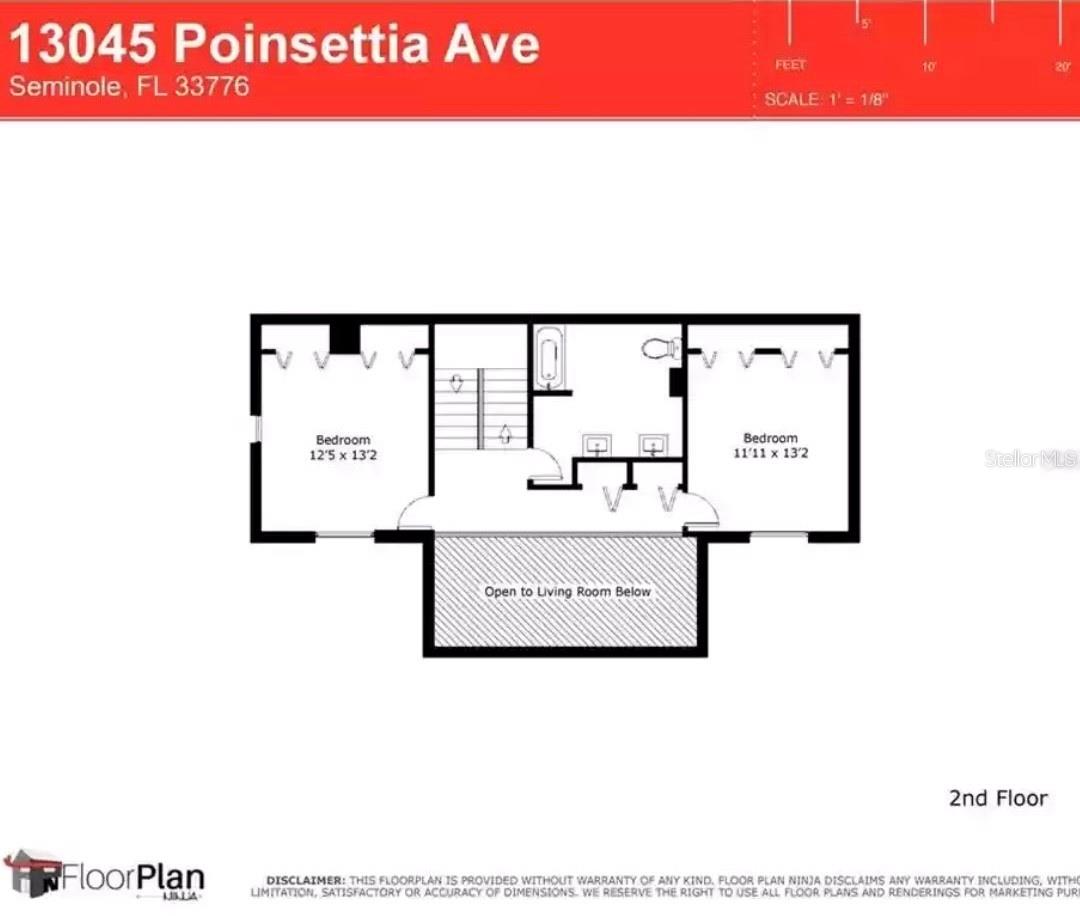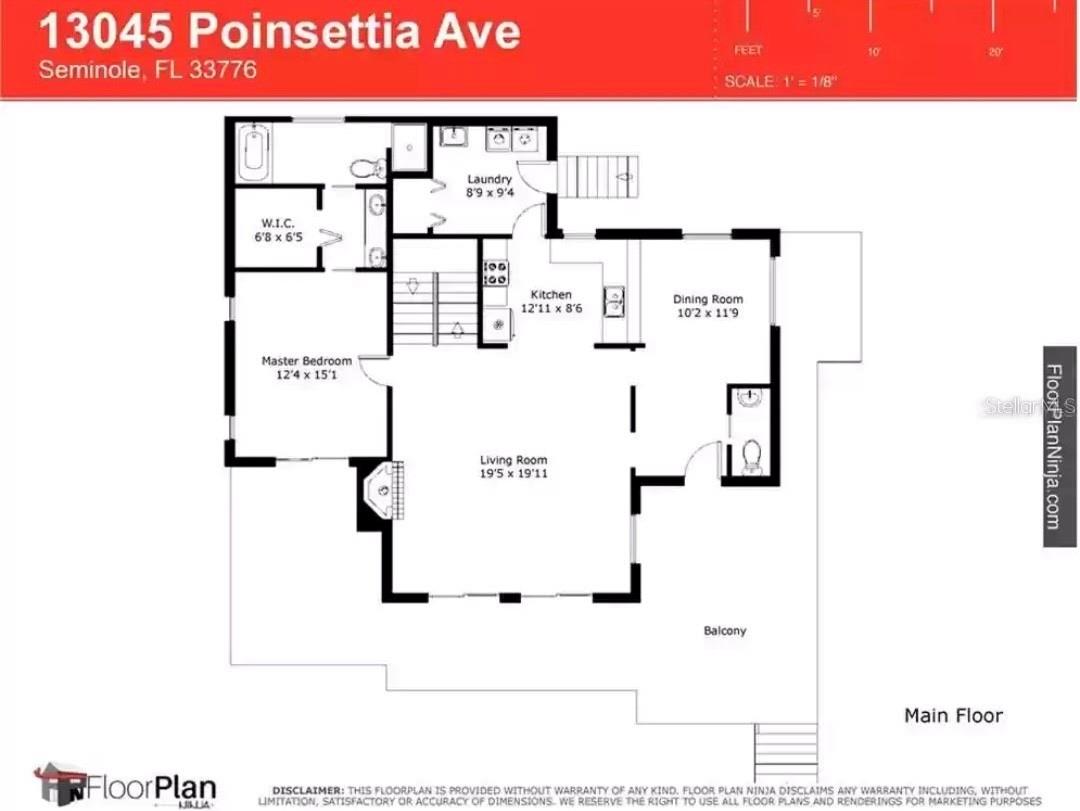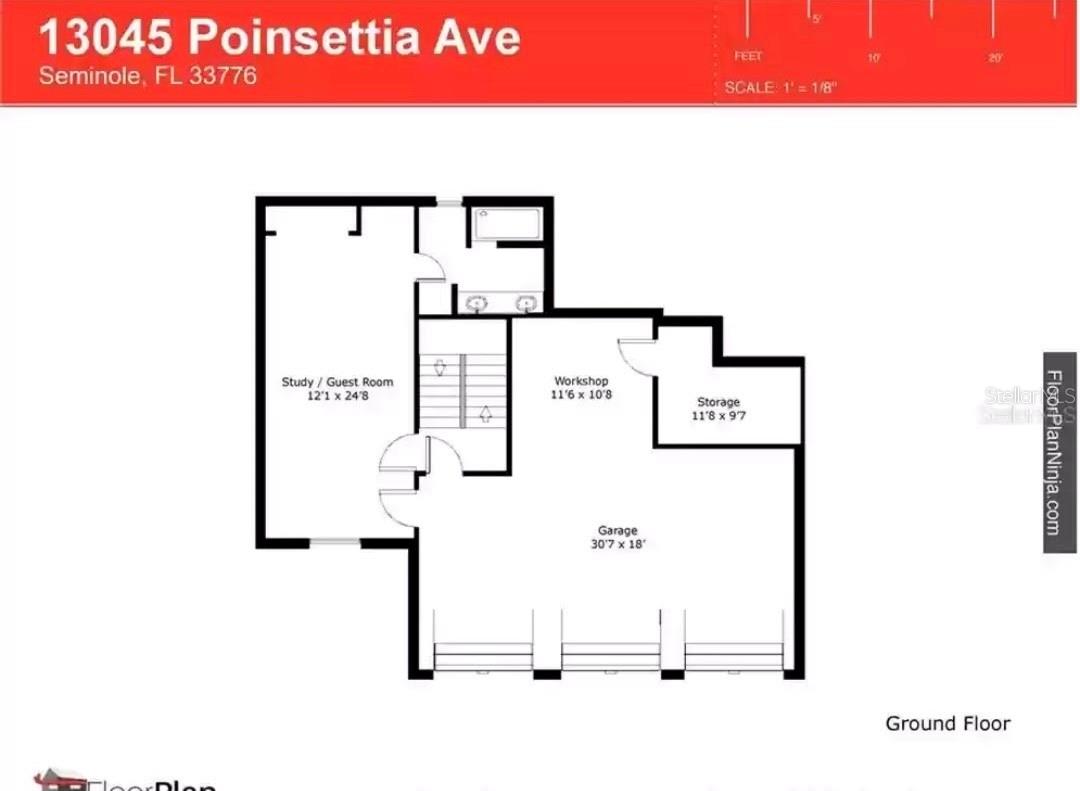- MLS#: U8242587 ( Residential )
- Street Address: 13045 Poinsettia Avenue
- Viewed: 9
- Price: $890,000
- Price sqft: $254
- Waterfront: No
- Year Built: 1985
- Bldg sqft: 3506
- Bedrooms: 4
- Total Baths: 4
- Full Baths: 3
- 1/2 Baths: 1
- Garage / Parking Spaces: 3
- Days On Market: 211
- Additional Information
- Geolocation: 27.8373 / -82.8195
- County: PINELLAS
- City: SEMINOLE
- Zipcode: 33776
- Subdivision: Harbor View 1
- Elementary School: Bauder Elementary PN
- Middle School: Seminole Middle PN
- High School: Seminole High PN
- Provided by: REALTY ONE GROUP SUNSHINE
- Contact: Jackie Egeler
- 727-293-5100

- DMCA Notice
Nearby Subdivisions
Bay Harbor Estates
Bay Ridge Heights 2
Bayhaven 3rd Add
Harbor View 1
Harbor View 9
Harbor View No 4
Holiday Heights
Imperial Point
Linden Place
Mission Oaks Condo
Not In Hernando
Oak Tree Highlands
Orange Terrace 2nd Add
Pamela Estates
Pamela Estatesoakhurst Acres
Parkside Sub
Pine Valley
Pinellas Groves
Riviera Heights 2nd Add
Tamarac By The Gulf 1st Add
Whispering Pines Forest
Whispering Pines Forest 2nd Ad
Whispering Pines Forest 5th Ad
PRICED AT ONLY: $890,000
Address: 13045 Poinsettia Avenue, SEMINOLE, FL 33776
Would you like to sell your home before you purchase this one?
Description
This exceptional Seminole pool residence showcases 4 bedrooms, 3 1/2 baths, and a generous three car garage, nestled in the prestigious and secluded Harbor View community. Positioned on a serene dead end avenue just moments away from pristine beaches and Boca Ciega Millennium Park. The home did experience flood surge on the first floor with Hurricane Helene. There are many upgrades and will be finished in the beginning of December. Upgrades include: Two entire house New A/C Systems, units are more elevated than before, new landscaping in front, new pool pump, new bathroom vanity in first floor bathroom, new vanity in master bathroom, epoxy garage floor, new doors downstairs and upgraded drainage system with pumps.
The main level boasts an impressive vaulted ceiling, elegant plantation shutters, and practical sliders opening to the deck space. The impressive master suite on the primary floor offers a beautifully updated bath and shower, a spacious walk in closet, and sliders leading to the lanai/deck area.
The kitchen stands as a culinary marvel featuring soft close all wood cabinets, exquisite quartzite countertops, an island cabinet for additional storage, and a pantry offering ample room for all your kitchen essentials and shared laundry facilities. The kitchen is equiped with all new Whirlpool appliances under extended warranty, including a fridge, dishwasher, microwave, and stove.The opulent luxury vinyl plank flooring on the main level is undeniably captivating.
Upstairs, two bedrooms are accompanied by a spacious full bath and a grand landing overlooking the living room graced with charming wood beamed ceilings.
A few noteworthy upgrades of this property include a new irrigation system, an express water anti scale whole home filtration system, new roof in 2020, a 2021 pool resurfacing, a new Pentair superflo variable speed pool pump, new luxury vinyl flooring, fresh paint, new light fixtures and ceiling fans, along with a renovated half bath and third floor bathroom. A French drain system has been installed around the property to ensure no stagnant water after rain. And then there's the remodeled kitchen, built in shelving in living room, and remodeled upstairs bathroom 1 year old. Entire pool landscaping was upgraded with new vinyl fencing in 2021
Tiny duck figurines hidden throughout the home. Let me know how many you find! Did I mention assumable flood insurance policy only $1608.
Property Location and Similar Properties
Payment Calculator
- Principal & Interest -
- Property Tax $
- Home Insurance $
- HOA Fees $
- Monthly -
Features
Building and Construction
- Covered Spaces: 0.00
- Exterior Features: Balcony, Irrigation System, Private Mailbox, Rain Gutters, Sliding Doors, Sprinkler Metered, Storage
- Fencing: Vinyl
- Flooring: Ceramic Tile, Luxury Vinyl
- Living Area: 2711.00
- Other Structures: Finished RV Port
- Roof: Shingle
Land Information
- Lot Features: Flood Insurance Required, FloodZone, Landscaped, Oversized Lot, Street Dead-End, Unincorporated
School Information
- High School: Seminole High-PN
- Middle School: Seminole Middle-PN
- School Elementary: Bauder Elementary-PN
Garage and Parking
- Garage Spaces: 3.00
- Parking Features: Boat, Driveway, Garage Door Opener, Golf Cart Garage, Ground Level, RV Parking, Workshop in Garage
Eco-Communities
- Pool Features: Gunite, In Ground
- Water Source: Public
Utilities
- Carport Spaces: 0.00
- Cooling: Central Air, Wall/Window Unit(s)
- Heating: Central
- Pets Allowed: Cats OK, Dogs OK
- Sewer: Public Sewer
- Utilities: Electricity Connected, Public, Sewer Connected, Sprinkler Recycled, Street Lights
Finance and Tax Information
- Home Owners Association Fee: 0.00
- Net Operating Income: 0.00
- Tax Year: 2023
Other Features
- Appliances: Convection Oven, Dishwasher, Disposal, Dryer, Electric Water Heater, Ice Maker, Microwave, Washer
- Country: US
- Interior Features: Built-in Features, Cathedral Ceiling(s), Ceiling Fans(s), High Ceilings, Open Floorplan, Stone Counters, Walk-In Closet(s)
- Legal Description: HARBOR VIEW NO. 1 N 150FT OF LOT 23 & N 150 FT OF E 1/2 OF LOT 22,
- Levels: Three Or More
- Area Major: 33776 - Seminole/Largo
- Occupant Type: Owner
- Parcel Number: 29-30-15-36432-000-0230
- Possession: Close of Escrow
- Style: Elevated, Key West
- View: Trees/Woods
- Zoning Code: R-1

- Anthoney Hamrick, REALTOR ®
- Tropic Shores Realty
- Mobile: 352.345.2102
- findmyflhome@gmail.com


