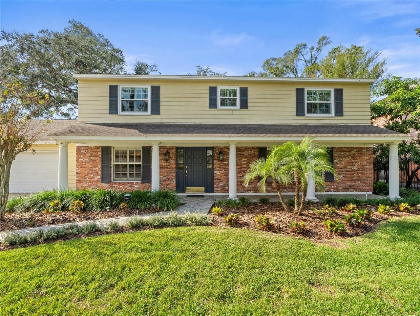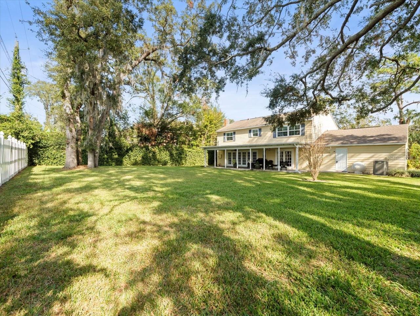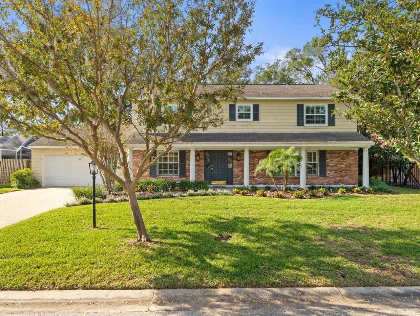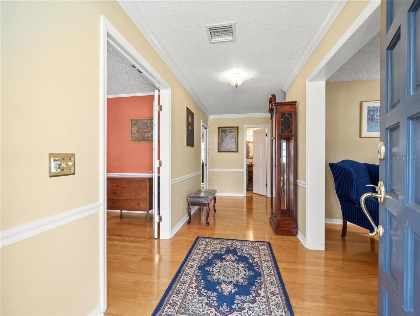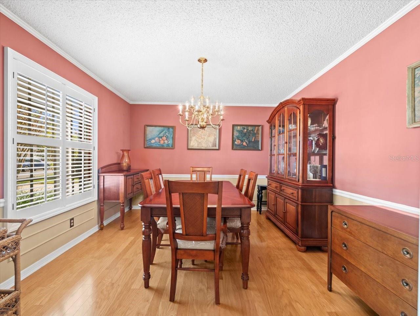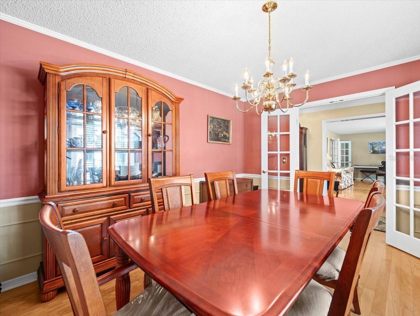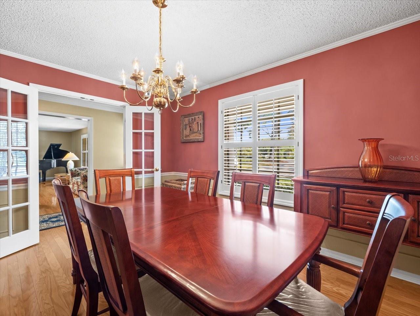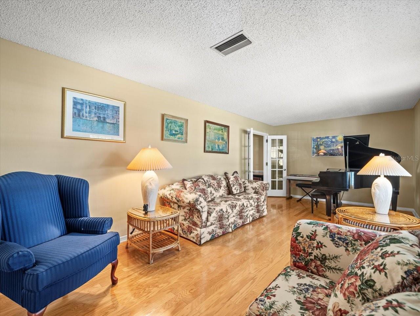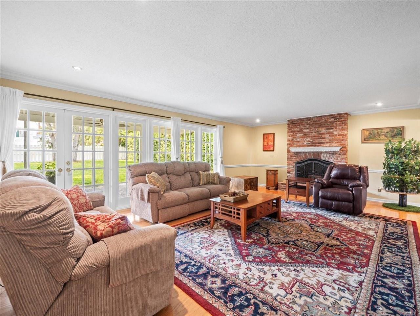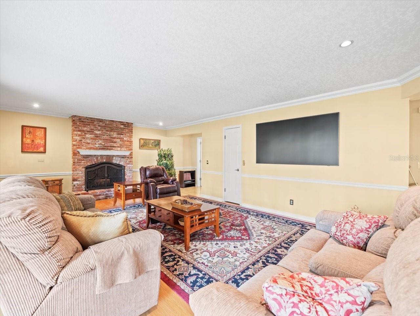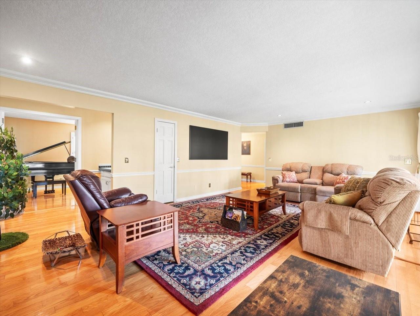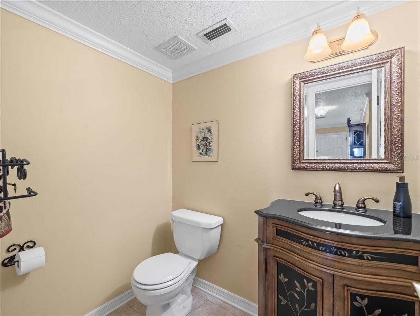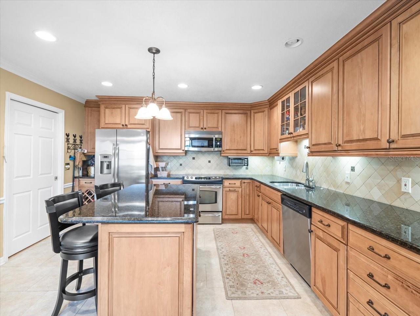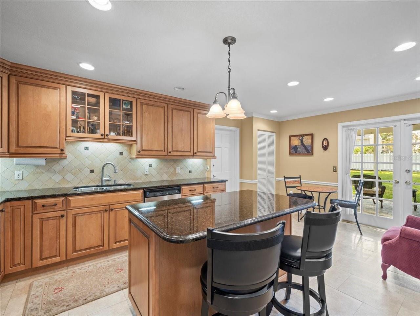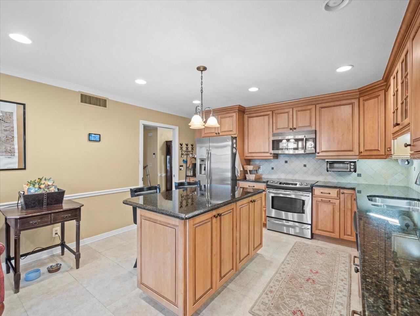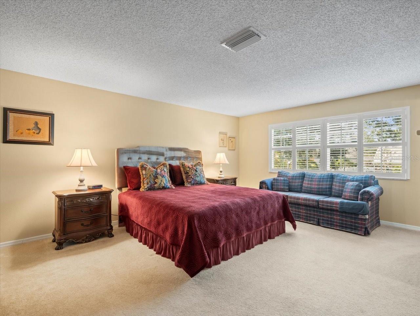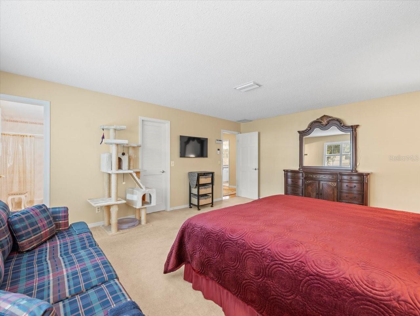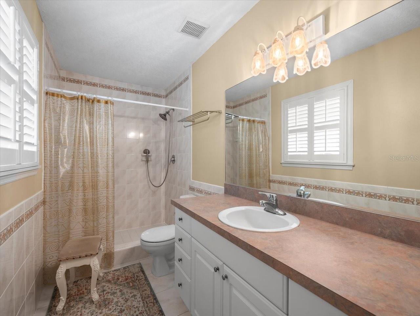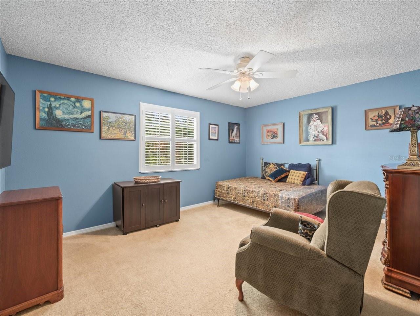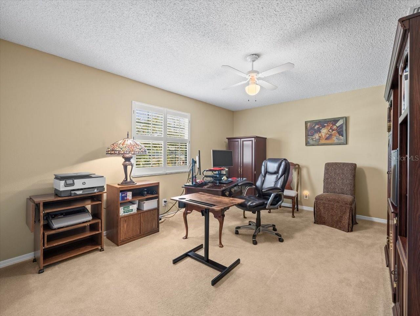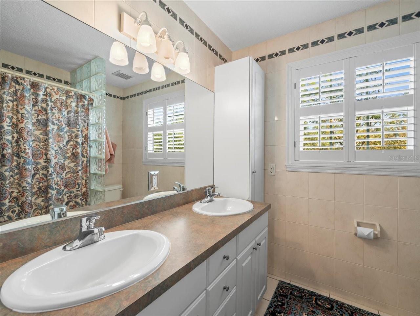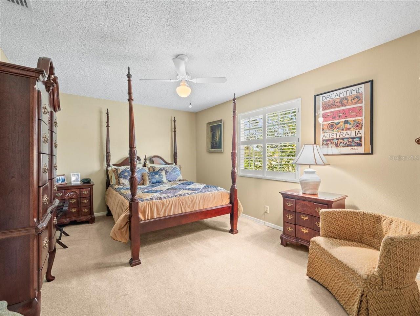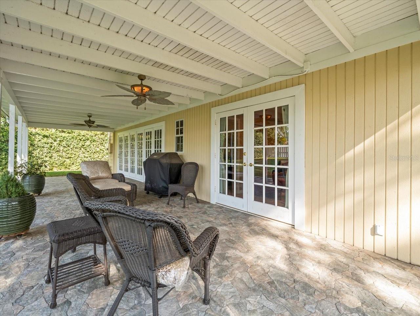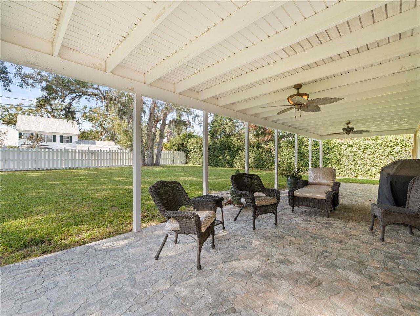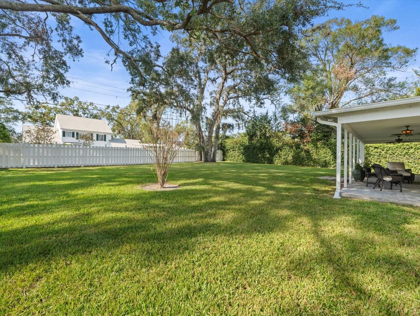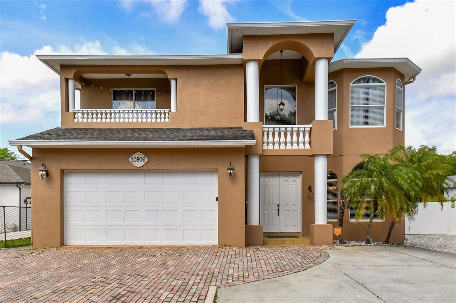- MLS#: TB8329479 ( Residential )
- Street Address: 10114 Lindelaan Drive
- Viewed: 11
- Price: $775,000
- Price sqft: $188
- Waterfront: No
- Year Built: 1971
- Bldg sqft: 4132
- Bedrooms: 4
- Total Baths: 3
- Full Baths: 2
- 1/2 Baths: 1
- Garage / Parking Spaces: 2
- Days On Market: 4
- Additional Information
- Geolocation: 28.0444 / -82.4974
- County: HILLSBOROUGH
- City: TAMPA
- Zipcode: 33618
- Subdivision: Lindelaan
- Elementary School: Carrollwood K 8 School
- Middle School: Adams HB
- High School: Chamberlain HB
- Provided by: COLDWELL BANKER REALTY
- Contact: Emeri Lewkowicz
- 813-289-1712

- DMCA Notice
Nearby Subdivisions
Arlington Oaks Sub
Brentwood Sub
Carrollton Lakes
Carrollwood Sub
Carrollwood Village Pine Lake
Carrollwood Village Sec 1
Cherry Creek
Coves At White Trout Lake
Cypress Run
Greenmoor Sub 2nd Add
Griffin Sub
Hamlin Landing
Hampton Lakes Ph I
Hudson Terrace Sub
Indian Mound Estates
Kemerton Place
Lake Ellen Villas
Lake Magdalene Arms Estates Se
Lake Magdalene Woods
Lake Ridge Rev
Lindelaan
Mid Village
North Lakes Sec B
North Lakes Sec C
North Lakes Sec D
North Lakes Sec F
Northrop Terrace
Not In Hernando
Reynoldswood
The Estates At White Trout Lak
The Village South Add
Top Of The Village
Unplatted
Villiage Estates
White Trout Lake
PRICED AT ONLY: $775,000
Address: 10114 Lindelaan Drive, TAMPA, FL 33618
Would you like to sell your home before you purchase this one?
Description
Nestled on a peaceful, tree lined street, this stunning and meticulously maintained 4 bedroom, 2.5 bathroom home offers the perfect blend of comfort and charm. With no HOA restrictions, this property is a rare find in the sought after Carrollwood area.
Step inside to discover an inviting floor plan with spacious living areas, ideal for both relaxing and entertaining. The formal dining room offers beautiful french doors and crown molding. Massive formal living room with warm wood floors and wet bar! The family room displays french doors with lovely views of the yard and a wood burning fireplace. The updated kitchen boasts ample counter space, modern appliances, and plenty of storage, making it a chef's delight. Upstairs you will find the generously sized bedrooms provide comfort and privacy, while the primary suite features a luxurious en suite bath.
The true showstopper is the breathtaking backyard! Whether youre hosting a barbecue, gardening, or simply enjoying your morning coffee, this outdoor oasis offers endless possibilities.
Conveniently located close to top rated schools, shopping, dining, and major highways, this home combines tranquility with accessibility. Dont miss your chance to own this Carrollwood gemschedule your private showing today!
Property Location and Similar Properties
Payment Calculator
- Principal & Interest -
- Property Tax $
- Home Insurance $
- HOA Fees $
- Monthly -
Features
Building and Construction
- Covered Spaces: 0.00
- Exterior Features: French Doors, Lighting, Sidewalk
- Flooring: Carpet, Tile, Wood
- Living Area: 2816.00
- Roof: Shingle
School Information
- High School: Chamberlain-HB
- Middle School: Adams-HB
- School Elementary: Carrollwood K-8 School
Garage and Parking
- Garage Spaces: 2.00
Eco-Communities
- Water Source: Public
Utilities
- Carport Spaces: 0.00
- Cooling: Central Air
- Heating: Central, Electric
- Pets Allowed: Yes
- Sewer: Public Sewer
- Utilities: BB/HS Internet Available, Cable Available, Electricity Available, Electricity Connected, Public
Finance and Tax Information
- Home Owners Association Fee: 0.00
- Net Operating Income: 0.00
- Tax Year: 2024
Other Features
- Appliances: Dishwasher, Electric Water Heater, Microwave, Range, Refrigerator
- Country: US
- Interior Features: Chair Rail, Crown Molding, Eat-in Kitchen, PrimaryBedroom Upstairs, Solid Wood Cabinets, Stone Counters, Walk-In Closet(s)
- Legal Description: LINDELAAN LOT 5 LESS N 5.5 FT
- Levels: Two
- Area Major: 33618 - Tampa / Carrollwood / Lake Carroll
- Occupant Type: Owner
- Parcel Number: U-15-28-18-11U-000000-00005.0
- Possession: Close of Escrow
- Views: 11
- Zoning Code: RSC-6
Similar Properties

- Anthoney Hamrick, REALTOR ®
- Tropic Shores Realty
- Mobile: 352.345.2102
- findmyflhome@gmail.com


