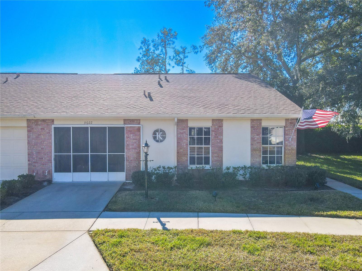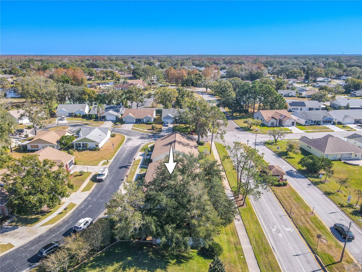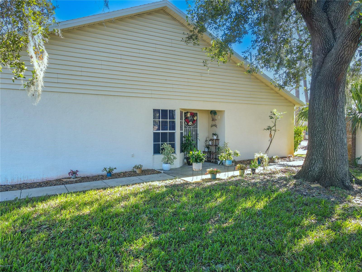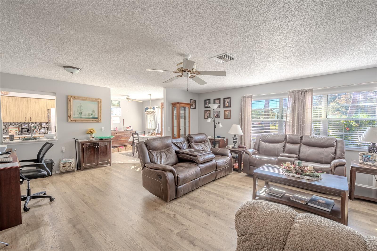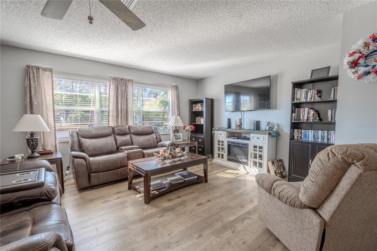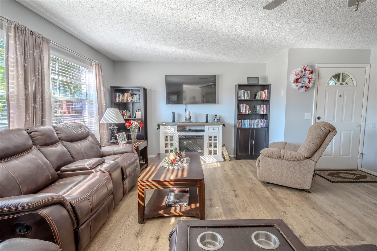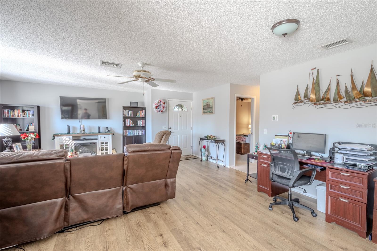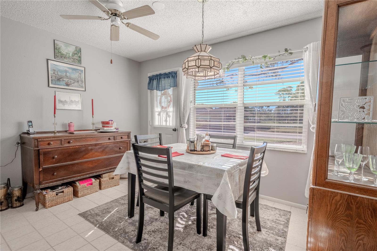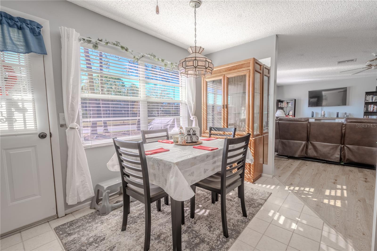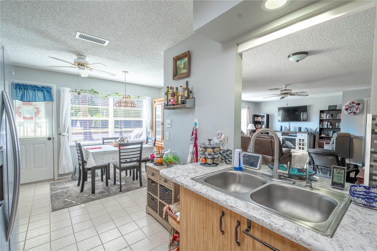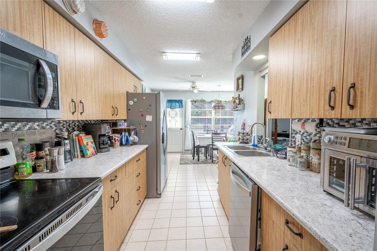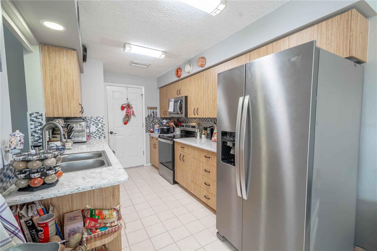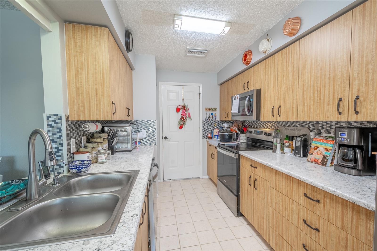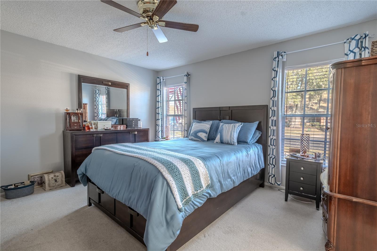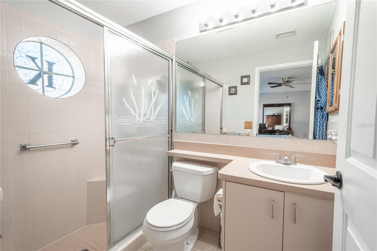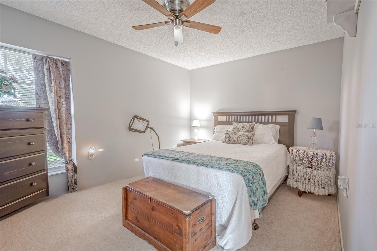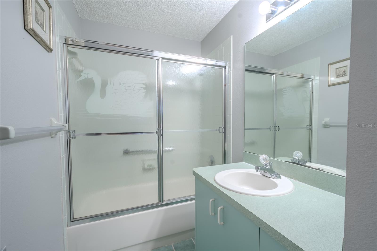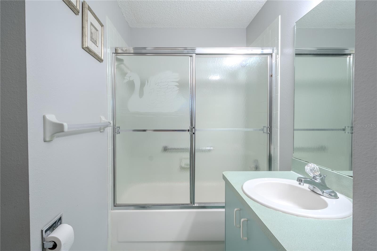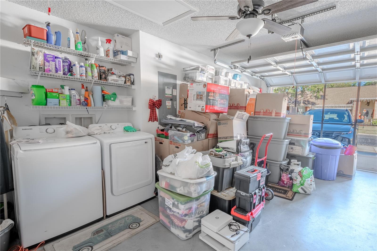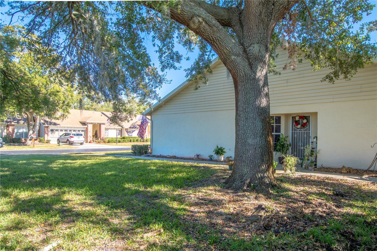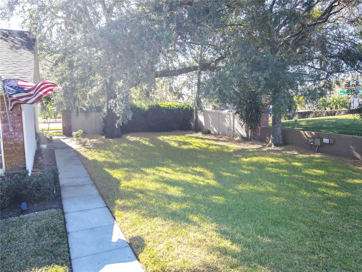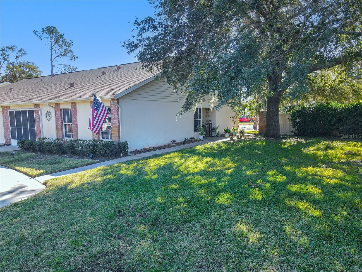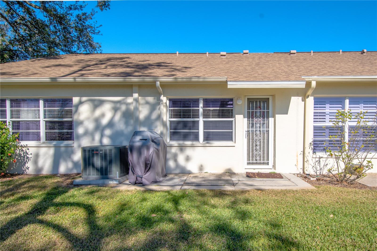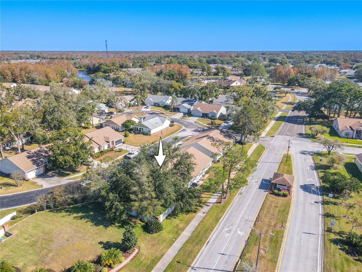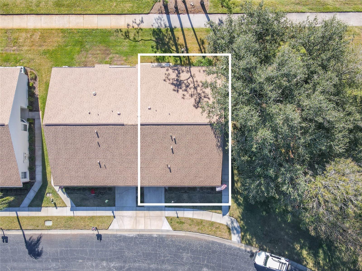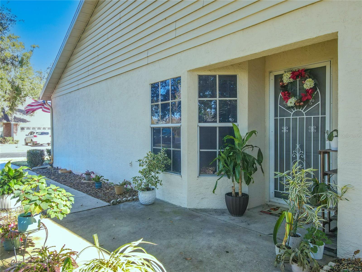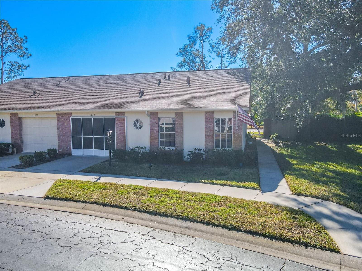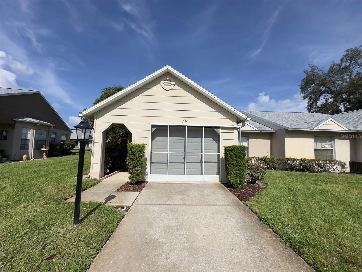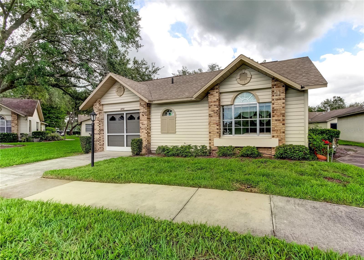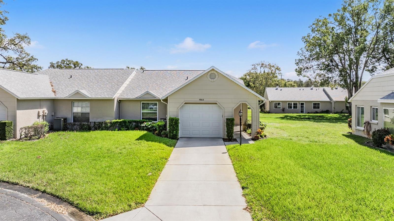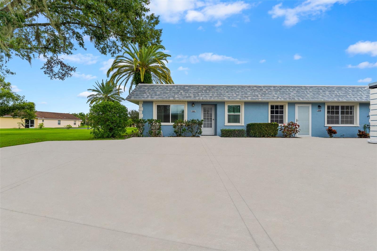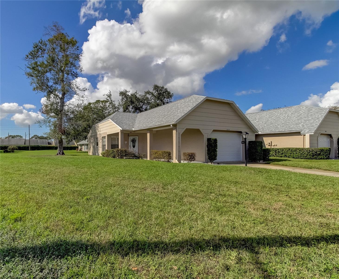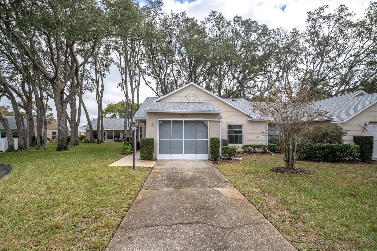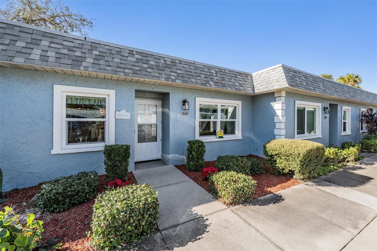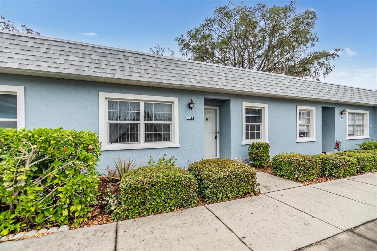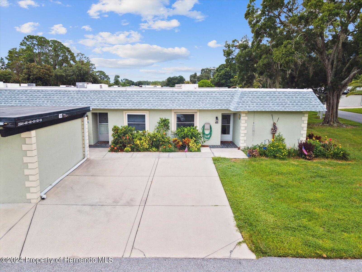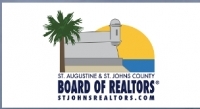- MLS#: TB8329396 ( Residential )
- Street Address: 9022 Ramsgate Drive 9022
- Viewed: 3
- Price: $200,000
- Price sqft: $165
- Waterfront: No
- Year Built: 1994
- Bldg sqft: 1215
- Bedrooms: 2
- Total Baths: 2
- Full Baths: 2
- Garage / Parking Spaces: 1
- Days On Market: 6
- Additional Information
- Geolocation: 28.2279 / -82.6654
- County: PASCO
- City: NEW PORT RICHEY
- Zipcode: 34655
- Subdivision: Cambridge Commons Condo Ph 02
- Building: Cambridge Commons Condo Ph 02
- Elementary School: Longleaf Elementary PO
- Middle School: River Ridge Middle PO
- High School: River Ridge High PO
- Provided by: KELLER WILLIAMS REALTY- PALM H
- Contact: Jodi Avery
- 727-772-0772

- DMCA Notice
Nearby Subdivisions
07 Spgs Villas Condo
Cambridge Commons Condo Ph 02
Cedarwood Village Condo 02
Golf View Villas Condo 03a
Golf View Villas Condo 05
Heritage Lake
Heritage Lake Cedarwood Villag
Heritage Lake Wedgwood Village
Heritage Lakes
Not In Hernando
River Side Village Condo
Seven Spgs Villas
Seven Spgs Villas Condo
Spring Haven
Three Westminster Condo
Two Cambridge Commons
Wedgwood Village Condo
PRICED AT ONLY: $200,000
Address: 9022 Ramsgate Drive 9022, NEW PORT RICHEY, FL 34655
Would you like to sell your home before you purchase this one?
Description
Discover the ease of Florida living in this charming and affordable villa style home, perfectly situated in the vibrant 55+ community of Heritage Lakes. This 2 bedroom, 2 bathroom end unit villa with a 1 car garage offers a simple, well thought out design that prioritizes convenience and functionality.
Recent updates include a 2024 tankless water heater, 2023 refrigerator, and a suite of other appliancesall installed in 2022, including the range/oven, dishwasher, washer, dryer, roof, and A/C.
From the moment you arrive, the shaded front entrance welcomes you into a peaceful, park like setting. Inside, the homes layout is designed for comfort and practicality, with spacious living and dining areas that seamlessly flow together. Natural light pours in through two large picture windows in the living room, creating a bright and airy atmosphere, while neutral tones and NEW Pergo Waterproof Laminate Wood Flooring provide a versatile backdrop for your personal touch.
The galley style kitchen is all about convenience, featuring solid surface quartz counters, ample cabinet space, and stainless steel appliances, including a French door refrigerator with a water dispenser and ice maker. A cozy dinette with a Tiffany inspired pendant light and ceiling fan is the perfect spot to enjoy your morning coffee, and a pass through to the dining room adds to the homes easy flow. Plus, the direct garage access simplifies everyday tasks like unloading groceries.
The primary bedroom iis bathed in neutral tones, with dual walk in closets, and an ensuite bathroom with a step in shower and built in bench.
The second bedroom and bathroom provide additional comfort and space for guests or hobbies, with thoughtful storage options throughout the home.
The attached garage adds even more practicality, with a washer and dryer, built in shelving, a ceiling fan, a screen door, and an electric opener.
As an end unit villa, this home offers extra privacy and a peaceful setting.
But the true highlight is the prime location. Nestled in Trinity, this home is just minutes from medical facilities, shopping, dining, and golf, offering all the essentials close to home. And within Heritage Lakes, youll enjoy a vibrant community lifestyle with endless amenities, including a clubhouse, heated pool and spa, tennis, bocce, pickleball, shuffleboard, exercise classes, a billiard and pool room, a card room, a library, and a lively calendar of social events. The clubhouse and all these amenities are just a short stroll away, and theres also plenty of additional guest parking here.
Whether you're a year round resident or a seasonal snowbird, this home offers the perfect blend of convenience, comfort, and community. If youre seeking a low maintenance home base or a lively community lifestyle, this villa combines the best of both worldsa practical design in a highly desirable location.
Property Location and Similar Properties
Payment Calculator
- Principal & Interest -
- Property Tax $
- Home Insurance $
- HOA Fees $
- Monthly -
Features
Building and Construction
- Covered Spaces: 0.00
- Exterior Features: Irrigation System, Sidewalk
- Flooring: Carpet, Ceramic Tile, Laminate
- Living Area: 1215.00
- Roof: Shingle
School Information
- High School: River Ridge High-PO
- Middle School: River Ridge Middle-PO
- School Elementary: Longleaf Elementary-PO
Garage and Parking
- Garage Spaces: 1.00
- Parking Features: Driveway, Garage Door Opener
Eco-Communities
- Water Source: Public
Utilities
- Carport Spaces: 0.00
- Cooling: Central Air
- Heating: Central
- Pets Allowed: Cats OK
- Sewer: Public Sewer
- Utilities: Cable Available, Electricity Connected, Phone Available, Public, Sewer Connected, Water Connected
Finance and Tax Information
- Home Owners Association Fee Includes: Cable TV, Pool, Escrow Reserves Fund, Internet, Maintenance Structure, Maintenance Grounds, Maintenance, Management, Recreational Facilities, Trash
- Home Owners Association Fee: 525.00
- Net Operating Income: 0.00
- Tax Year: 2023
Other Features
- Appliances: Dishwasher, Dryer, Electric Water Heater, Microwave, Range Hood, Refrigerator, Tankless Water Heater, Washer
- Association Name: Tom Connor - Sentry Management
- Association Phone: 727-942-1906
- Country: US
- Interior Features: Ceiling Fans(s), Eat-in Kitchen, Living Room/Dining Room Combo, Open Floorplan, Primary Bedroom Main Floor, Thermostat, Walk-In Closet(s), Window Treatments
- Legal Description: CAMBRIDGE COMMONS CONDOMINIUM PHASE III CB 5 PG 133 OR 3353 PG 1361 UNIT 1 BLDG 1 & COMMON ELEMENTS
- Levels: One
- Area Major: 34655 - New Port Richey/Seven Springs/Trinity
- Occupant Type: Owner
- Parcel Number: 13-26-16-012B-00100-0010
- Unit Number: 9022
- Zoning Code: PUD
Similar Properties

- Anthoney Hamrick, REALTOR ®
- Tropic Shores Realty
- Mobile: 352.345.2102
- findmyflhome@gmail.com


