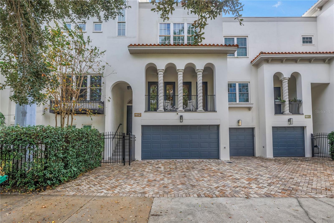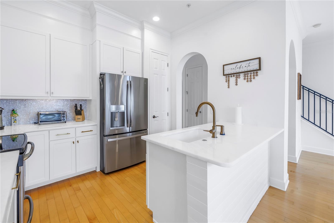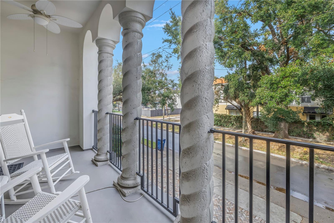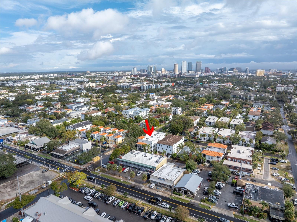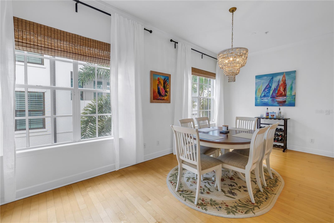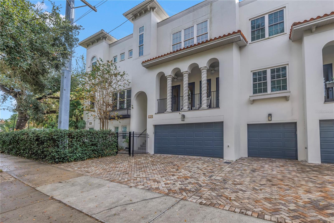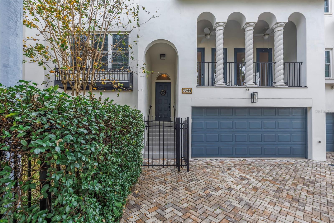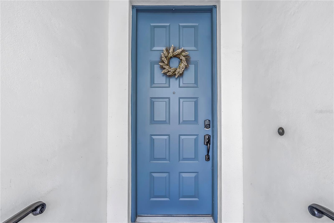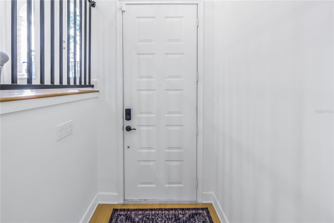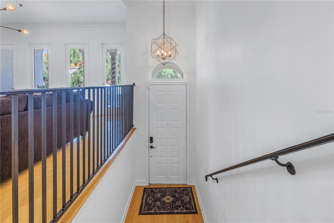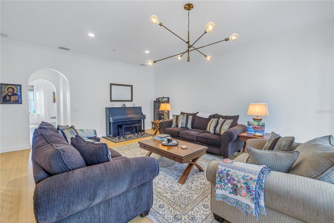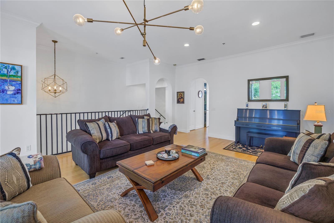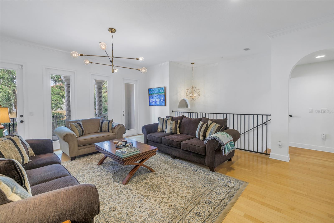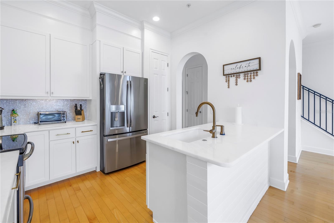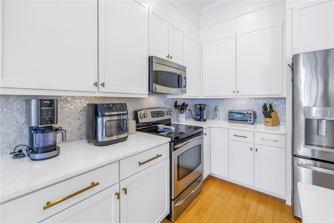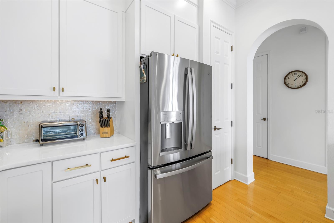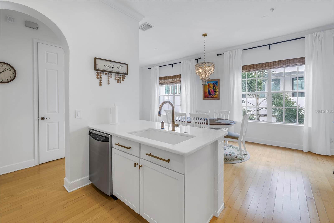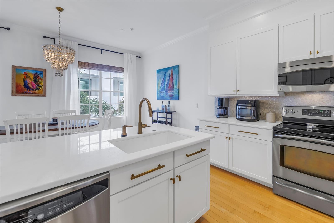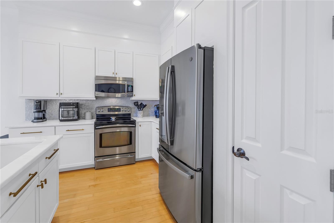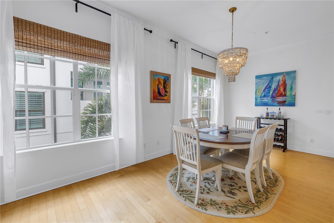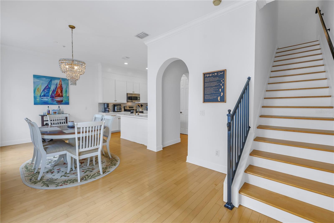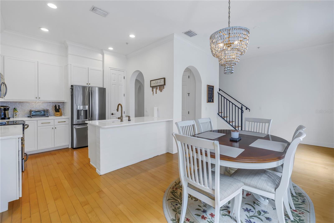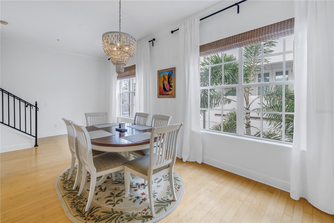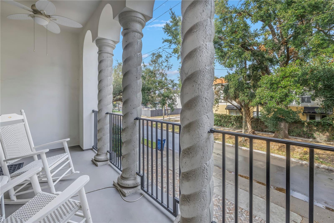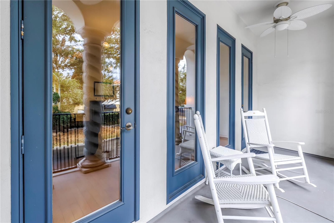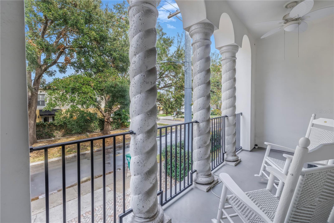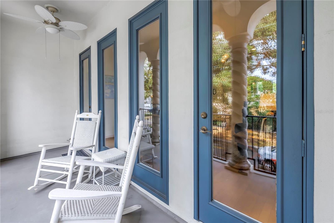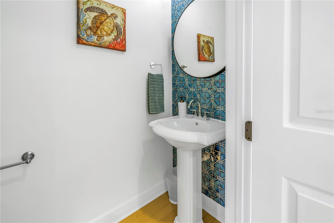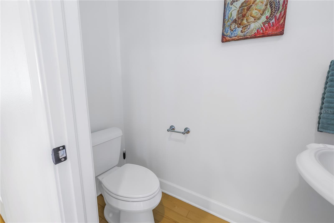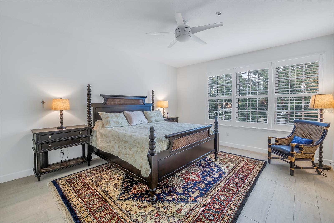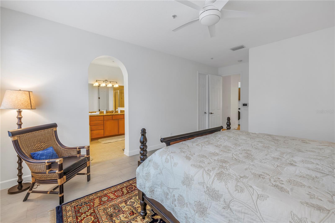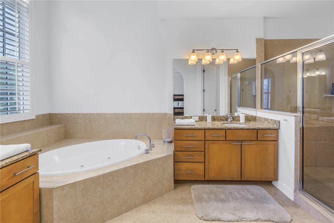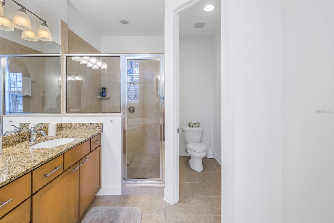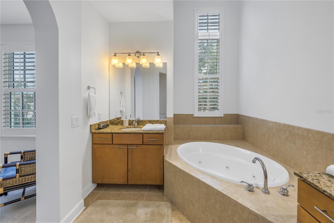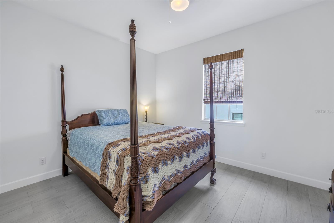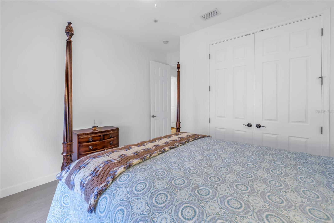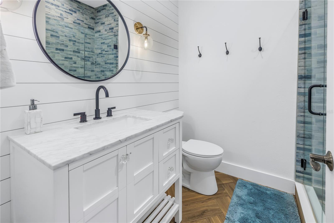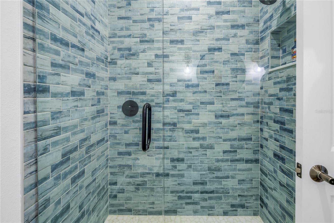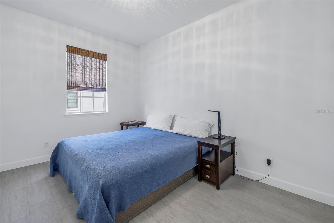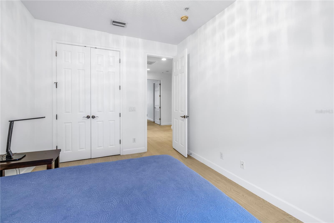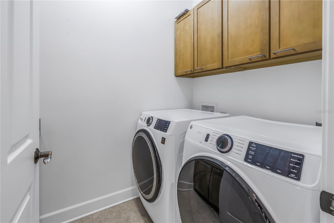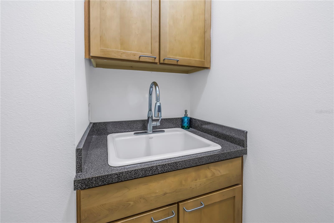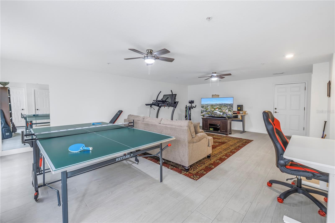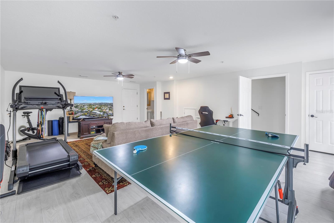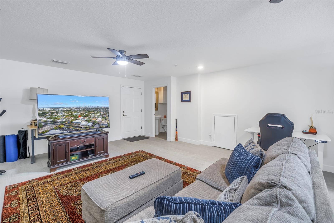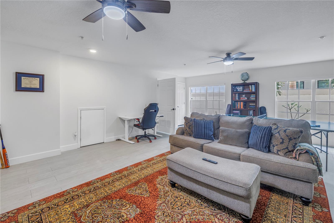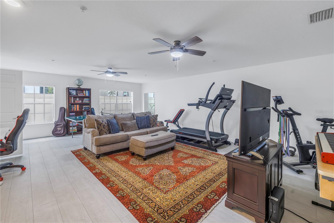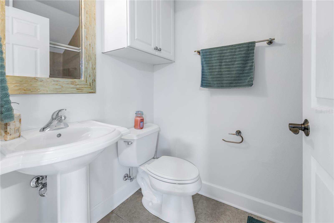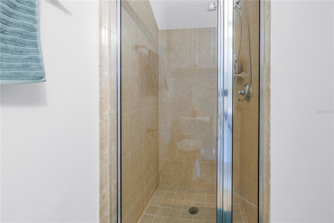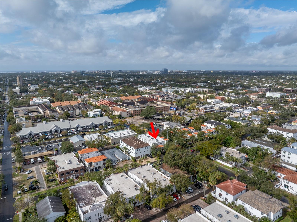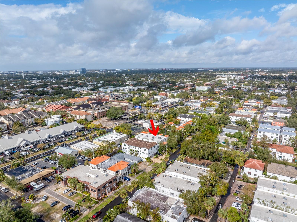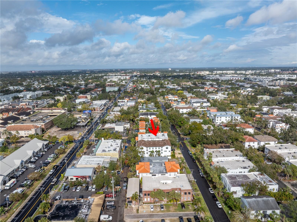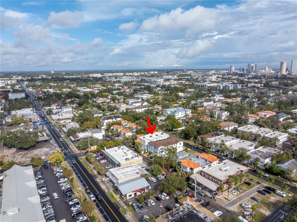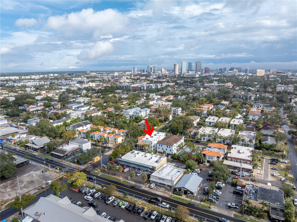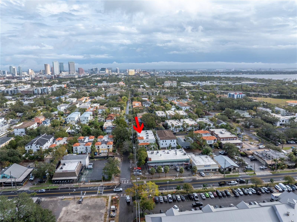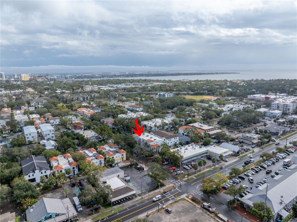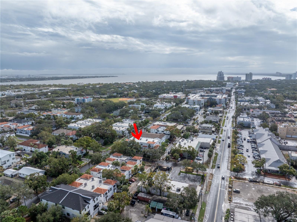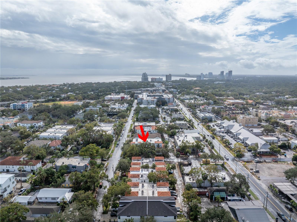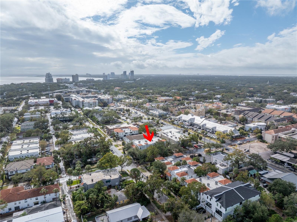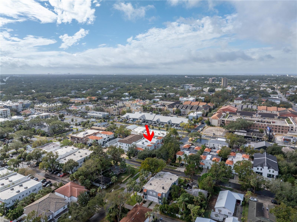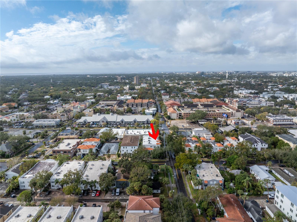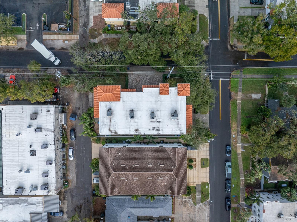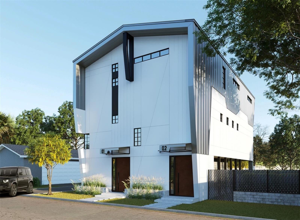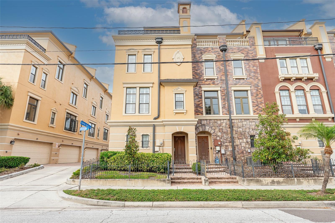- MLS#: TB8329246 ( Residential )
- Street Address: 2204 Horatio Street
- Viewed: 2
- Price: $920,000
- Price sqft: $261
- Waterfront: No
- Year Built: 2004
- Bldg sqft: 3520
- Bedrooms: 3
- Total Baths: 4
- Full Baths: 3
- 1/2 Baths: 1
- Garage / Parking Spaces: 2
- Days On Market: 9
- Additional Information
- Geolocation: 27.9397 / -82.4822
- County: HILLSBOROUGH
- City: TAMPA
- Zipcode: 33606
- Subdivision: Billups Townhomes
- Elementary School: Mitchell HB
- Middle School: Wilson HB
- High School: Plant HB
- Provided by: BHHS FLORIDA PROPERTIES GROUP
- Contact: Dennis Paull
- 813-251-2002

- DMCA Notice
Nearby Subdivisions
1910 Urban North Twnhms
4sk Watrous Revised Map
Billups Townhomes
Brownstones Of Soho
Casa Moneca Twnhms
Corronella
D2k 85 Davis Townhome
Davis Island Twnhms
Davis Islands Pb10 Pg52 To 57
Johnsons J N Sub 2
Las Azoteas Twnhms
North Hyde Park
North Hyde Park City Twnhms
San Marco Twnhms
Seybold Cityhomes
Tibbetts
West End Twnhms North
PRICED AT ONLY: $920,000
Address: 2204 Horatio Street, TAMPA, FL 33606
Would you like to sell your home before you purchase this one?
Description
This exceptionally updated 3 story townhome is a must see. It is in a premier location and within walking distance of Hyde Park Village, Soho and Bayshore. This home has fabulous curb appeal with Mediterranean architecture, brick paver drive and barrel tile roof accents. Entering this home, you will be greeted by wide Oak staircases. The second level is the main living area and features Maple wood floors, designer lighting fixtures and crown moldings. The living room has French doors that go to the balcony. The gourmet kitchen has updated cabinetry with gold hardware, marble counters with a single level breakfast bar, designer granite sink, tile backsplash, stainless steel appliances and two pantries. The third floor has three bedrooms, two baths and a laundry room. The laundry room features a laundry sink with cabinets. The primary suite has two walk in closets with custom built ins. The primary bath has dual vanities, Roman tub with Whirlpool jets and a separate shower.
The first floor has a massive bonus room with a full bath. Soho is just not a place to call homeIts a lifestyle.
Property Location and Similar Properties
Payment Calculator
- Principal & Interest -
- Property Tax $
- Home Insurance $
- HOA Fees $
- Monthly -
Features
Building and Construction
- Covered Spaces: 0.00
- Exterior Features: Balcony, Irrigation System
- Fencing: Fenced, Vinyl
- Flooring: Ceramic Tile, Hardwood, Luxury Vinyl
- Living Area: 2700.00
- Roof: Other, Tile
Property Information
- Property Condition: Completed
Land Information
- Lot Features: City Limits, Landscaped, Paved
School Information
- High School: Plant-HB
- Middle School: Wilson-HB
- School Elementary: Mitchell-HB
Garage and Parking
- Garage Spaces: 2.00
- Open Parking Spaces: 0.00
Eco-Communities
- Water Source: Public
Utilities
- Carport Spaces: 0.00
- Cooling: Central Air
- Heating: Electric, Heat Pump
- Pets Allowed: Yes
- Sewer: Public Sewer
- Utilities: Cable Connected, Electricity Connected, Public, Sewer Connected, Street Lights, Water Connected
Amenities
- Association Amenities: Maintenance
Finance and Tax Information
- Home Owners Association Fee Includes: None
- Home Owners Association Fee: 275.00
- Insurance Expense: 0.00
- Net Operating Income: 0.00
- Other Expense: 0.00
- Tax Year: 2023
Other Features
- Appliances: Dishwasher, Disposal, Dryer, Electric Water Heater, Microwave, Range, Refrigerator, Washer
- Association Name: Jennifer Small
- Association Phone: 8133804343
- Country: US
- Furnished: Unfurnished
- Interior Features: Ceiling Fans(s), Crown Molding, Eat-in Kitchen, Living Room/Dining Room Combo, PrimaryBedroom Upstairs, Walk-In Closet(s)
- Legal Description: BILLUPS TOWNHOMES LOT 3
- Levels: Three Or More
- Area Major: 33606 - Tampa / Davis Island/University of Tampa
- Occupant Type: Owner
- Parcel Number: A-23-29-18-72N-000000-00003.0
- Possession: Close of Escrow
- Style: Mediterranean
- Zoning Code: PD
Similar Properties

- Anthoney Hamrick, REALTOR ®
- Tropic Shores Realty
- Mobile: 352.345.2102
- findmyflhome@gmail.com


