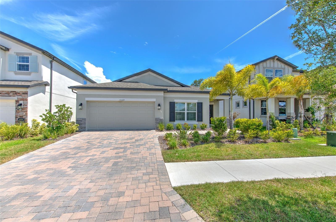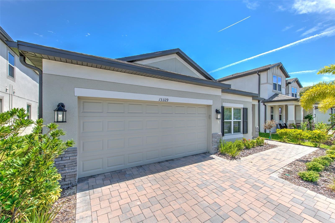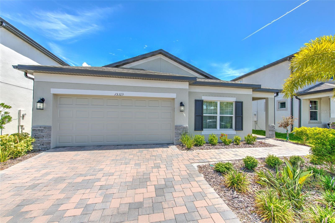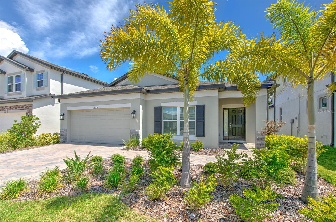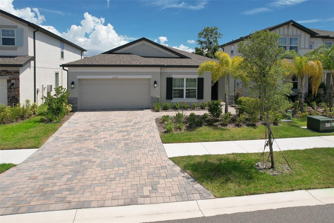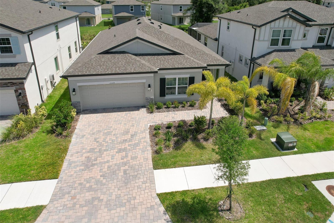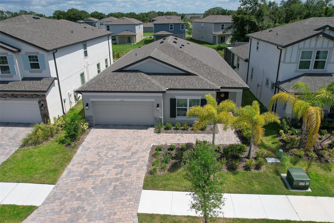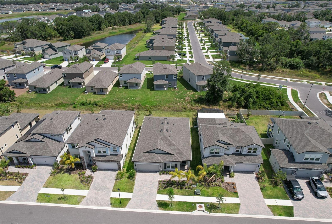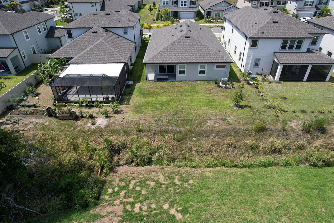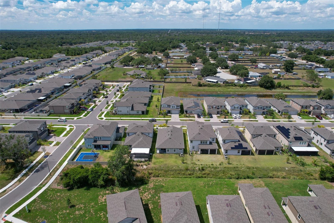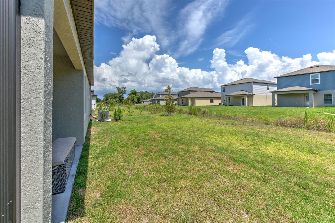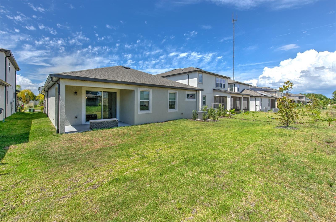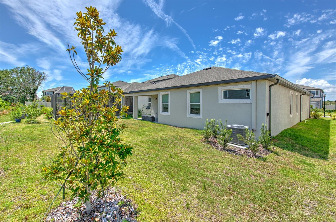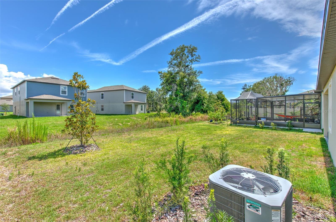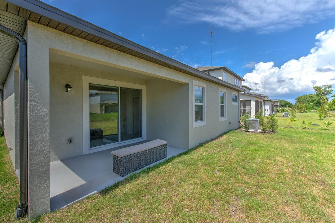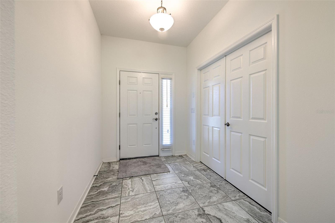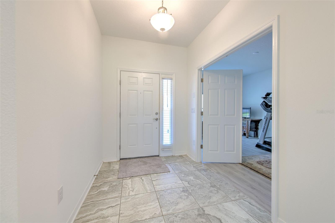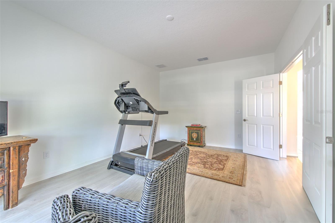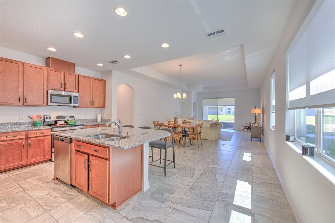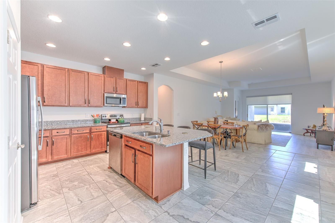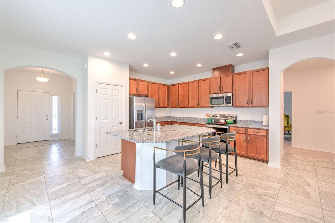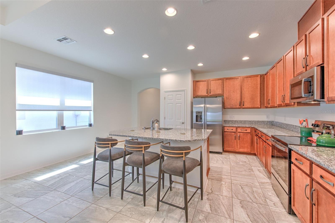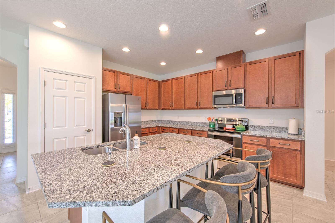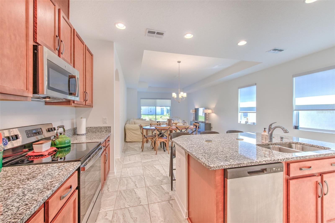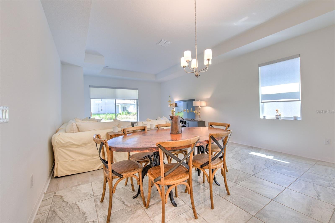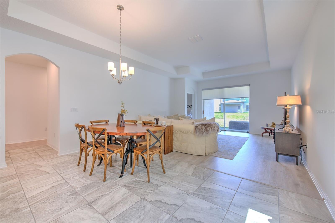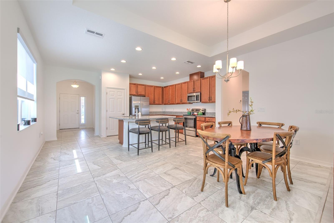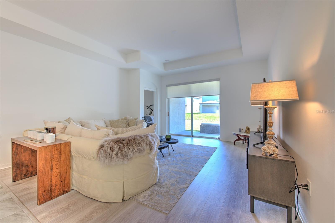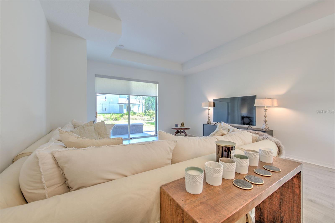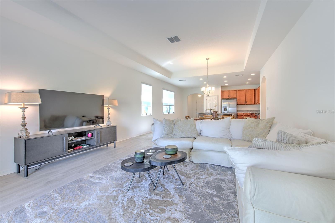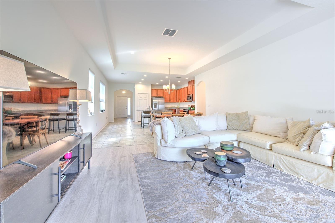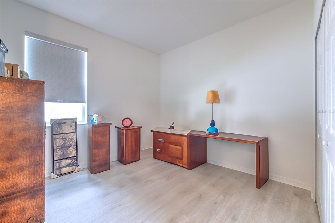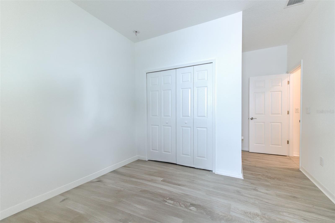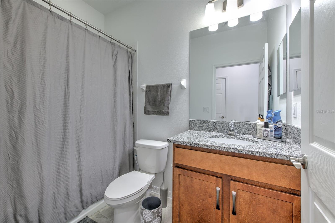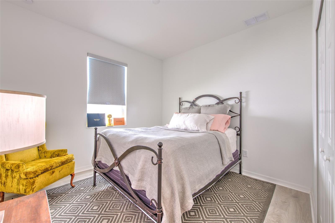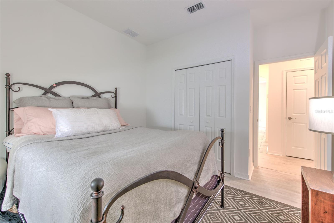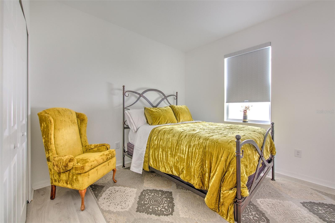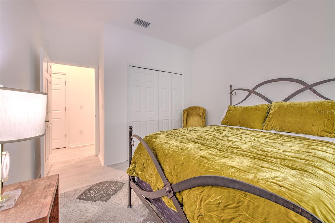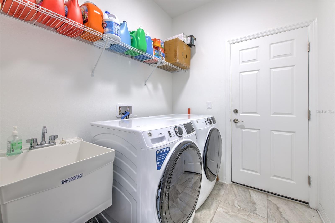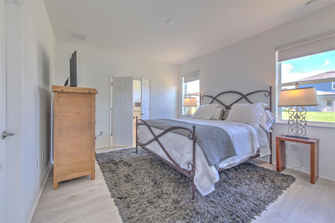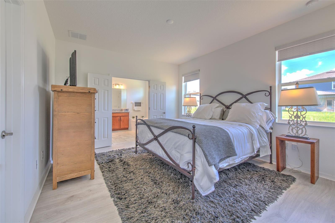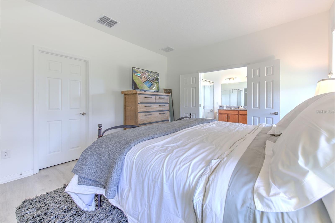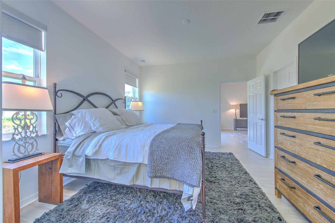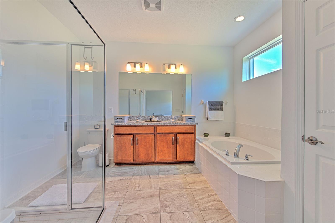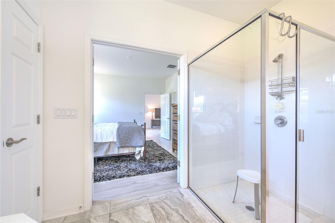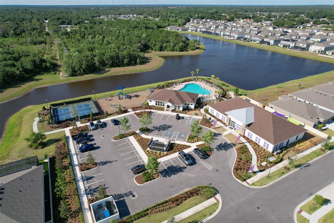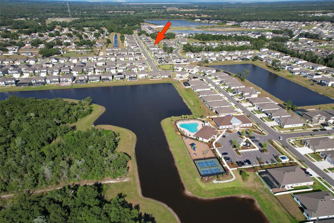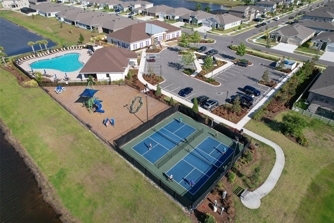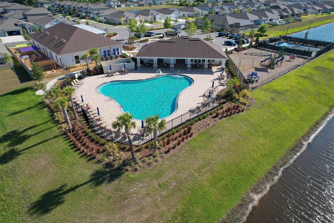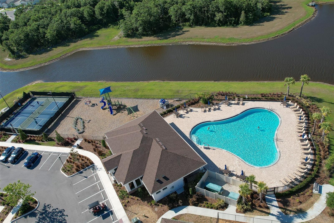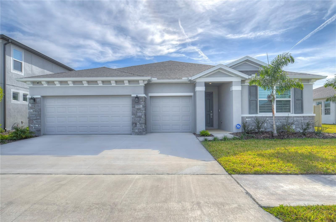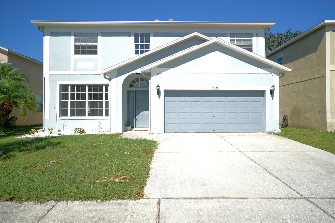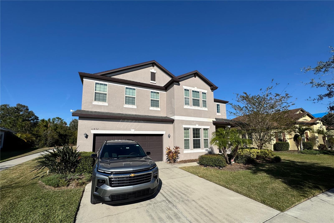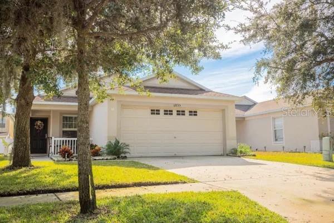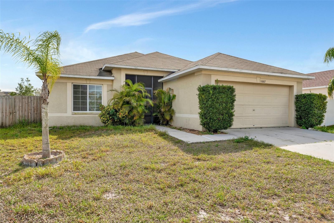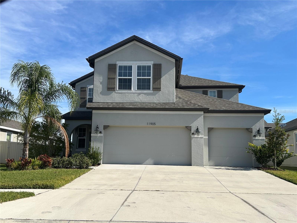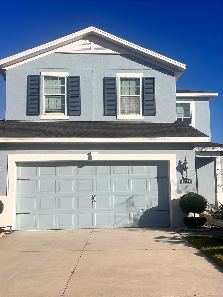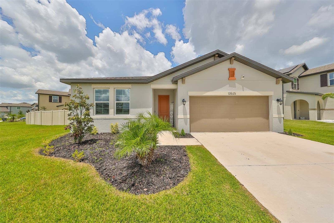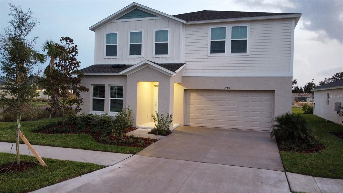- MLS#: TB8328535 ( Residential Lease )
- Street Address: 13329 Sage Hollow Avenue
- Viewed: 25
- Price: $3,000
- Price sqft: $1
- Waterfront: No
- Year Built: 2022
- Bldg sqft: 2666
- Bedrooms: 4
- Total Baths: 2
- Full Baths: 2
- Garage / Parking Spaces: 2
- Days On Market: 30
- Additional Information
- Geolocation: 27.8168 / -82.2685
- County: HILLSBOROUGH
- City: RIVERVIEW
- Zipcode: 33579
- Subdivision: Belmond Reserve Ph 1
- Elementary School: Summerfield Crossing
- Middle School: Barrington
- High School: East Bay
- Provided by: RE/MAX REALTY UNLIMITED
- Contact: Quentin McHenry
- 813-684-0016

- DMCA Notice
Nearby Subdivisions
85p Panther Trace Phase 2a2
Belmond Reserve Ph 1
Carlton Lakes West Ph 1
Clubhouse Estates At Summerfie
Hinton Hawkstone Phs 2a 2b2
Oaks At Shady Creek Ph 1
Panther Trace Ph 1 Townhome
Reserve At Paradera Ph 3
Reserve At Pradera
Ridgewood South
Shady Creek Preserve Ph 1
South Fork
South Fork Tr P Ph 3a
South Fork Tr U
South Fork Tr W
South Fork Tract V Ph 2
Summerfield Twnhms Tr 19
Summerfield Village 1 Tr 11
Summerfield Village 1 Tr 2
Summerfield Village 1 Tr 32
Summerfield Village Ii Tr 3
Triple Creek Ph 2 Village F
Triple Crk Village J Ph 4
Triple Crk Village N P
Waterleaf Ph 1c
Waterleaf Ph 6a
PRICED AT ONLY: $3,000
Address: 13329 Sage Hollow Avenue, RIVERVIEW, FL 33579
Would you like to sell your home before you purchase this one?
Description
Welcome to your dream home in Belmond Reserve, Riverview, FL! This 4 bed, 2 bath sanctuary combines modern elegance with spacious comfort. The open floorplan, illuminated by recessed lighting and high ceilings, creates an airy sophistication. Enjoy a versatile bonus room/den and practical vinyl flooring. The expansive kitchen features stainless steel appliances, granite countertops, and a large island, perfect for entertaining. With a split bedroom layout, privacy and convenience are ensured. The king sized Master Retreat offers a luxurious bath with double sink vanity and garden tub. Additional features include a 2 car garage and custom blinds. Belmond Reserve boasts amenities like a pool, clubhouse, tennis courts, and playground. Conveniently located near schools, shopping, dining, and highways. Don't miss out schedule your tour today! Tenant costs will include a processing fee of $75 along with rent and any deposit.
Property Location and Similar Properties
Payment Calculator
- Principal & Interest -
- Property Tax $
- Home Insurance $
- HOA Fees $
- Monthly -
Features
Building and Construction
- Covered Spaces: 0.00
- Exterior Features: Irrigation System, Sidewalk, Sliding Doors
- Flooring: Ceramic Tile, Vinyl
- Living Area: 2112.00
Property Information
- Property Condition: Completed
Land Information
- Lot Features: In County, Landscaped, Paved
School Information
- High School: East Bay-HB
- Middle School: Barrington Middle
- School Elementary: Summerfield Crossing Elementary
Garage and Parking
- Garage Spaces: 2.00
- Parking Features: Garage Door Opener
Eco-Communities
- Water Source: Public
Utilities
- Carport Spaces: 0.00
- Cooling: Central Air
- Heating: Electric
- Pets Allowed: Breed Restrictions, Cats OK, Dogs OK
- Sewer: Public Sewer
- Utilities: Cable Available, Electricity Available, Public, Water Available
Amenities
- Association Amenities: Gated, Playground, Pool, Tennis Court(s)
Finance and Tax Information
- Home Owners Association Fee: 0.00
- Net Operating Income: 0.00
Rental Information
- Tenant Pays: Carpet Cleaning Fee, Cleaning Fee, Re-Key Fee
Other Features
- Appliances: Dishwasher, Disposal, Electric Water Heater, Microwave, Range, Refrigerator
- Association Name: Meritus / Brittany Crutchfield
- Association Phone: 813-873-7300
- Country: US
- Furnished: Unfurnished
- Interior Features: Cathedral Ceiling(s), Ceiling Fans(s), High Ceilings, Kitchen/Family Room Combo, Living Room/Dining Room Combo, Open Floorplan, Solid Wood Cabinets, Stone Counters
- Levels: One
- Area Major: 33579 - Riverview
- Occupant Type: Owner
- Parcel Number: U-01-31-20-C5J-000000-00290.0
- Possession: Rental Agreement
- Views: 25
Owner Information
- Owner Pays: Sewer, Trash Collection
Similar Properties

- Anthoney Hamrick, REALTOR ®
- Tropic Shores Realty
- Mobile: 352.345.2102
- findmyflhome@gmail.com


