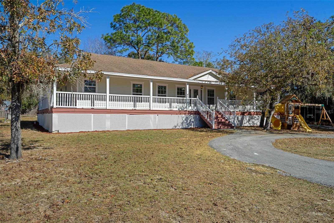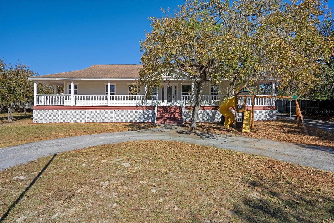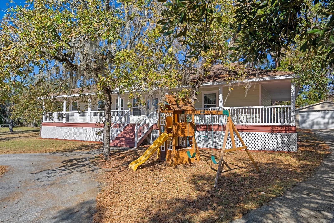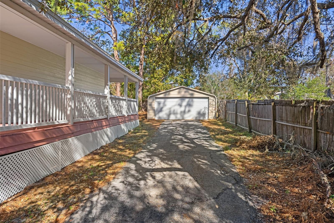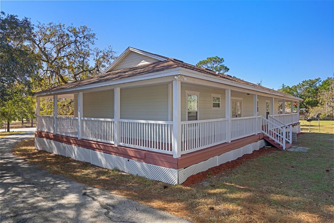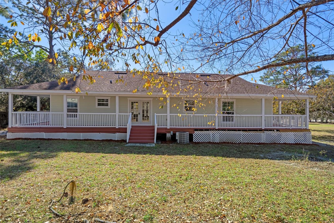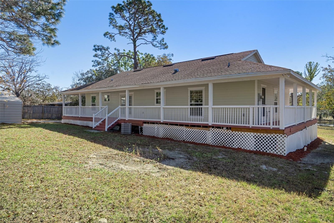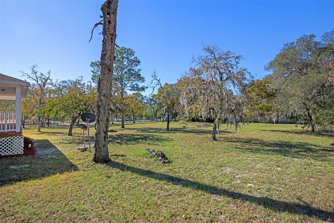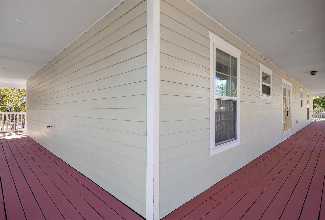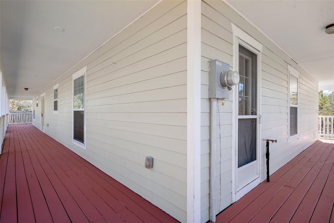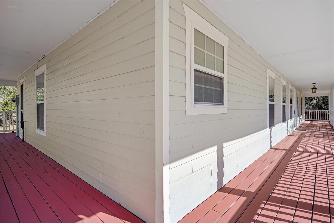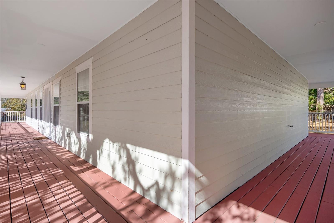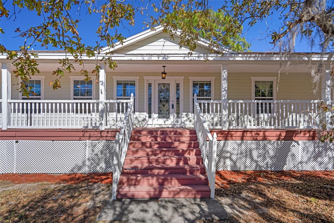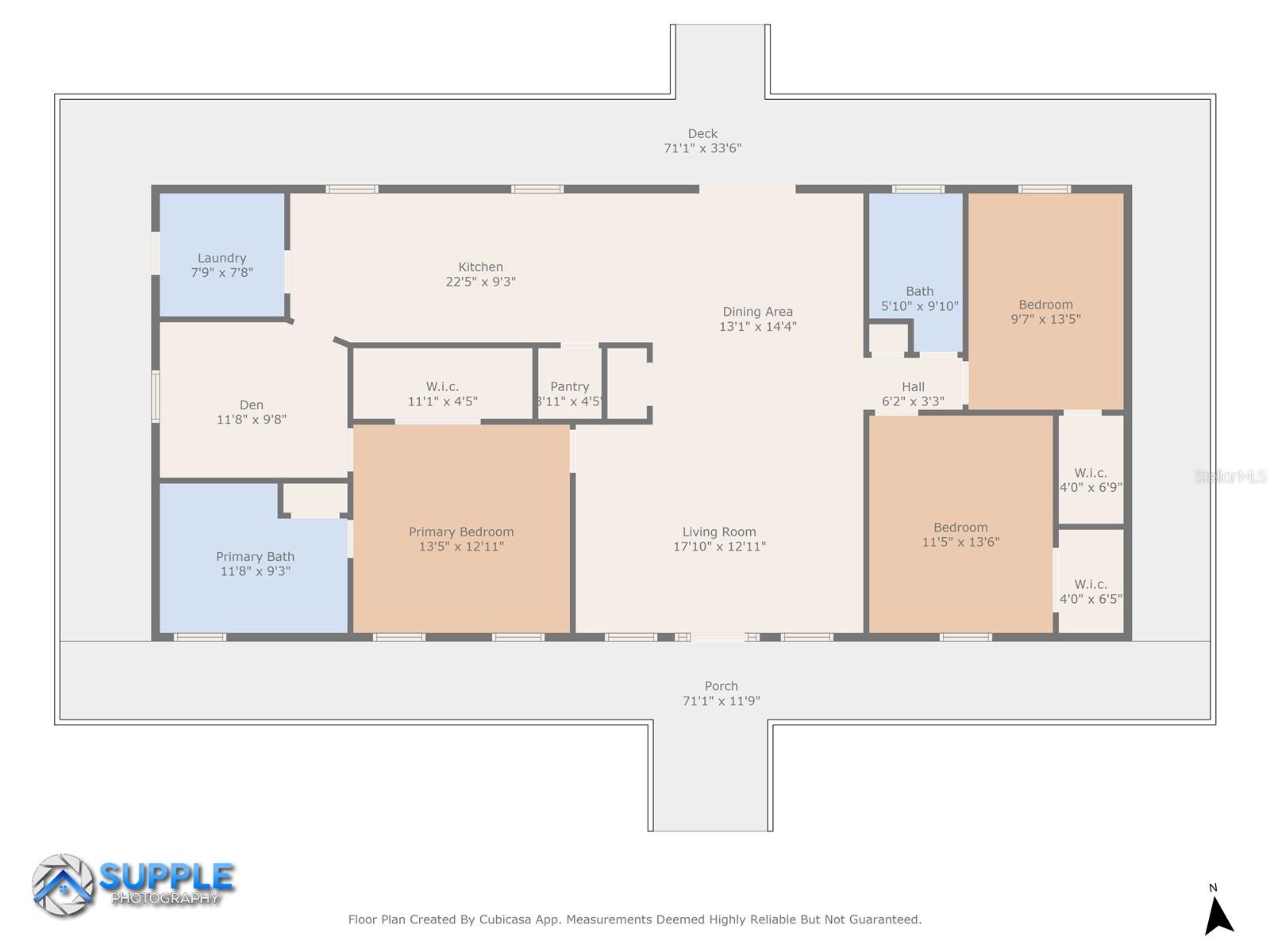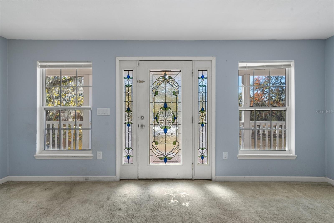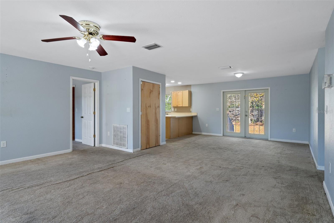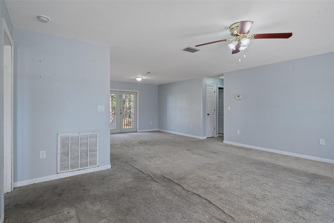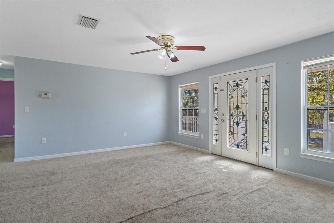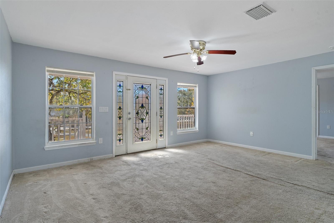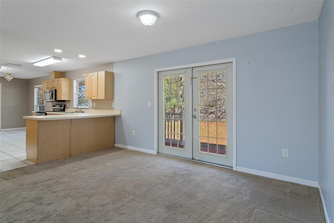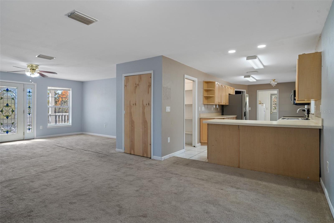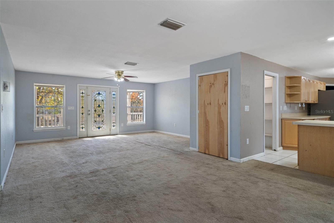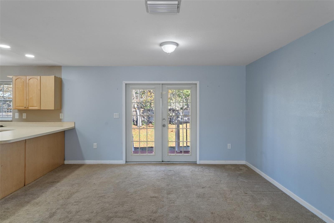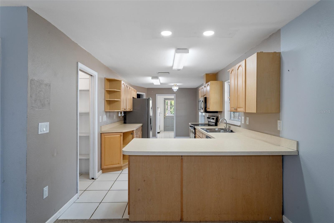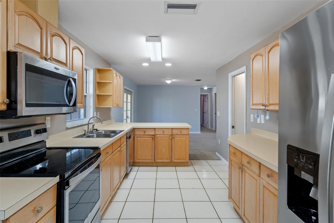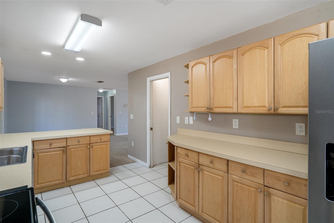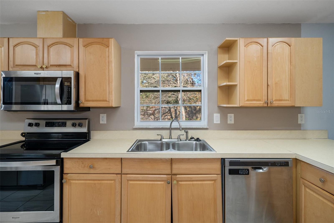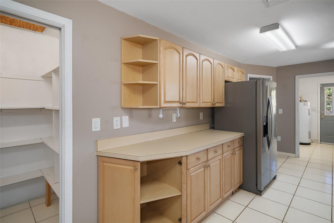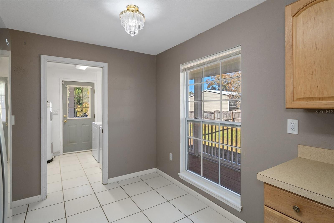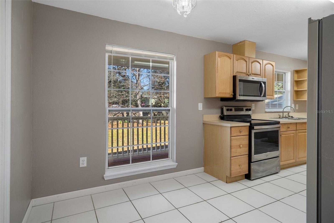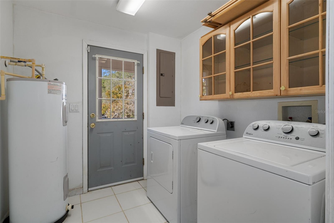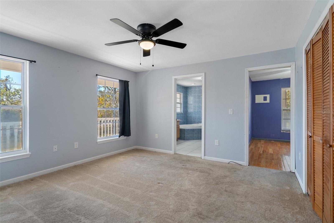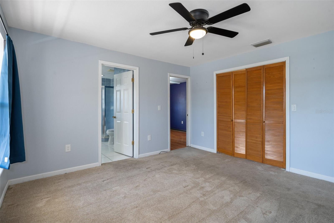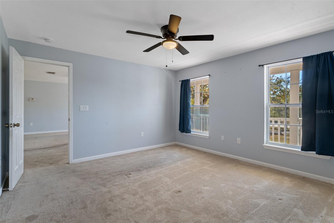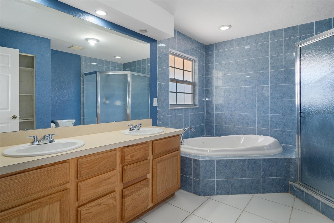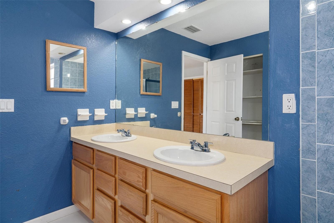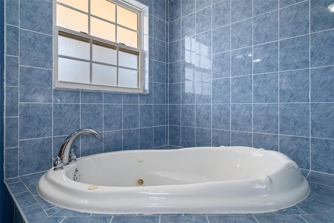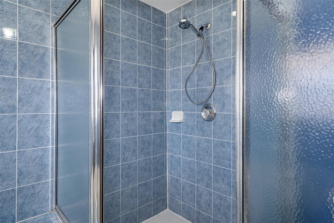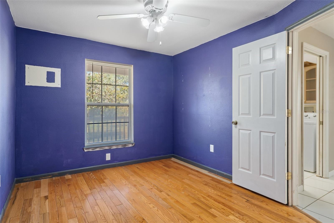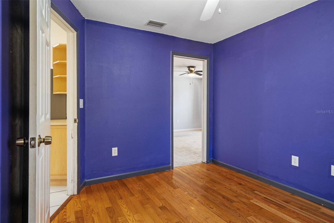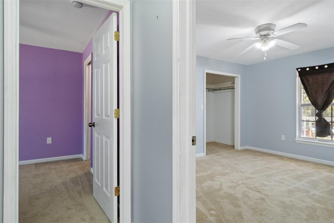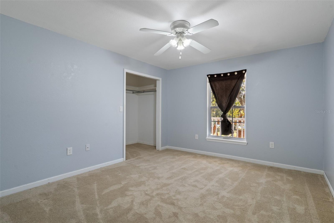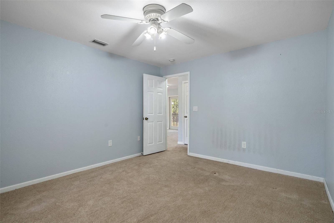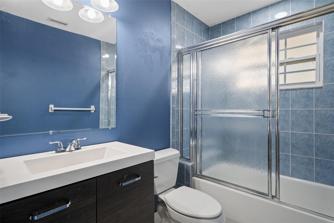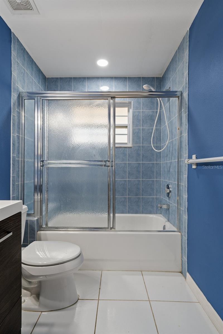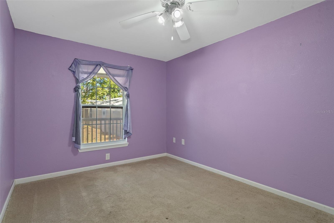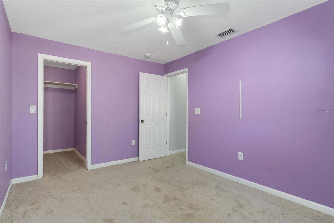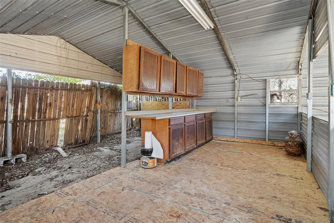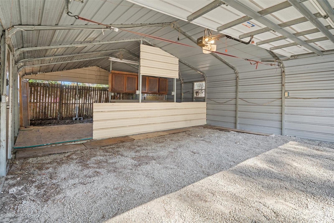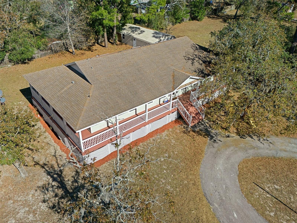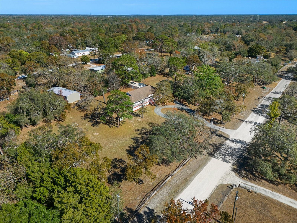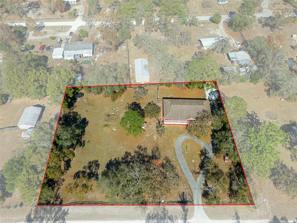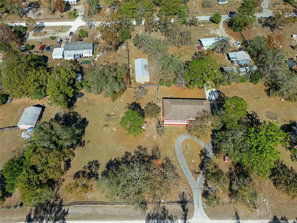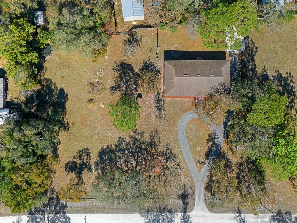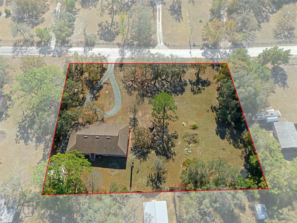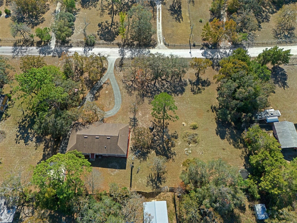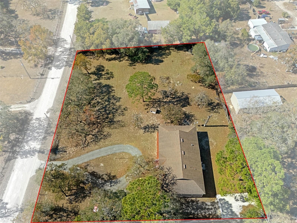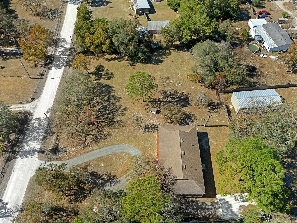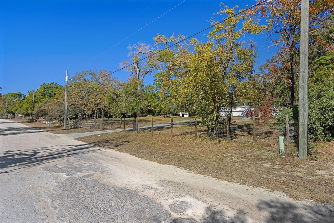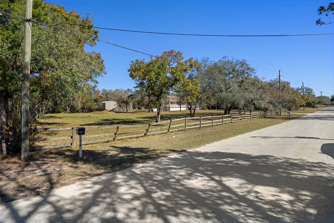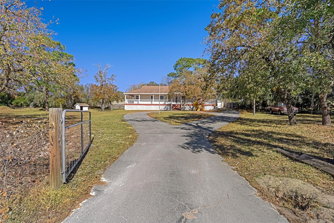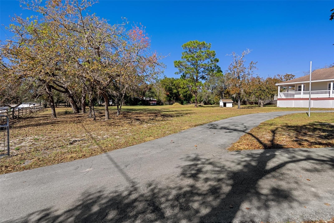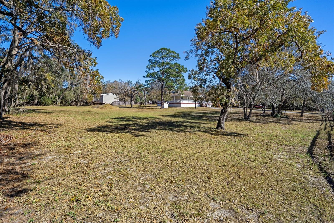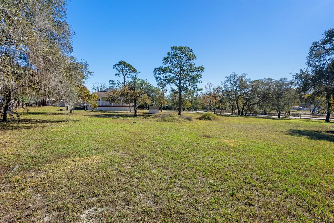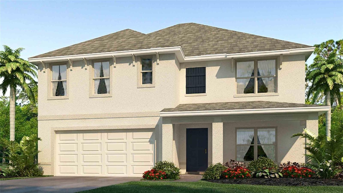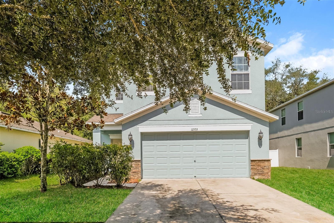- MLS#: TB8328144 ( Residential )
- Street Address: 14925 Glenrock Road
- Viewed: 1
- Price: $340,000
- Price sqft: $118
- Waterfront: No
- Year Built: 2004
- Bldg sqft: 2880
- Bedrooms: 3
- Total Baths: 2
- Full Baths: 2
- Garage / Parking Spaces: 2
- Days On Market: 12
- Additional Information
- Geolocation: 28.4155 / -82.5682
- County: PASCO
- City: SPRING HILL
- Zipcode: 34610
- Provided by: EXP REALTY LLC
- Contact: Bill Muchler
- 888-883-8509

- DMCA Notice
Nearby Subdivisions
Conner Xing
Deerfield Estates
Deerfield Lakes
Highland Forest
Highlands
Highlands Un 10
Lone Star Ranch
Not In Hernando
Not On List
Pasco Trails
Pine Creek
Quail Rdg
Quail Ridge
Serengeti
Spring Hill
Suncoast Highlands
Sunny Acres
Talavera
Talavera Ph 1a1
Talavera Ph 1a2
Talavera Ph 1a3
Talavera Ph 1b2
Talavera Ph 1c
Talavera Ph 1e
Talavera Ph 2a1 2a2
The Highlands
Trojan Town
Winding Creek Sub
PRICED AT ONLY: $340,000
Address: 14925 Glenrock Road, SPRING HILL, FL 34610
Would you like to sell your home before you purchase this one?
Description
A Country Dream with a Brand New Roof Included! Experience the serenity of country living in this charming Spring Hill gem, where a brand new roof will be installed before closing! This 3 bedroom, 2 bath home is surrounded by a gorgeous full wrap around porch, perfect for enjoying peaceful mornings and stunning sunsets. Inside the home to discover an inviting open floor plan, ideal for both cozy family nights and hosting unforgettable gatherings. The spacious layout includes a large den off the primary bedroom, offering flexibility for a home office, media room, or private retreat. Nestled on 1.19 fully fenced acres along a quiet paved road, this property features a detached 2 car garage and endless possibilities. Create your own outdoor oasis with a luxury pool, cozy firepit, or build a shed for your hobbies and toystheres room for all your country living dreams. Whether youre searching for country getaway or your forever home, this property offers the perfect blend of charm, space, and potential. Don't miss your chance to make it yours!
Property Location and Similar Properties
Payment Calculator
- Principal & Interest -
- Property Tax $
- Home Insurance $
- HOA Fees $
- Monthly -
Features
Building and Construction
- Covered Spaces: 0.00
- Exterior Features: French Doors
- Fencing: Fenced
- Flooring: Carpet, Ceramic Tile, Wood
- Living Area: 1680.00
- Roof: Shingle
Garage and Parking
- Garage Spaces: 2.00
- Parking Features: Circular Driveway, Driveway, Garage Door Opener, Oversized, Workshop in Garage
Eco-Communities
- Water Source: Private, Well
Utilities
- Carport Spaces: 0.00
- Cooling: Central Air
- Heating: Electric, Heat Pump
- Sewer: Septic Tank
- Utilities: BB/HS Internet Available, Cable Available, Electricity Connected
Finance and Tax Information
- Home Owners Association Fee: 0.00
- Net Operating Income: 0.00
- Tax Year: 2023
Other Features
- Appliances: Dishwasher, Disposal, Dryer, Electric Water Heater, Exhaust Fan, Microwave, Range, Refrigerator, Washer
- Country: US
- Interior Features: Ceiling Fans(s), Eat-in Kitchen, Split Bedroom, Thermostat, Walk-In Closet(s), Window Treatments
- Legal Description: SUNCOAST HIGHLAND UNREC SUB LOT R76 BEING FURTHER DESC AS FOLLOWS: COM AT NW COR SEC 12 TH S89DG 51' 46"E 1283.20 FT TH SOUTH 1013.03 FT TH EAST 148.48 TH SOUTH 238.41 TH N89DG 05' 54"W 852.65 FT TH N86DG 16' 51"W 615.00 FT FOR POB TH CONT N86DG 16' 51"W 255.00 FT TH S03DG 43' 09"W 198.62 FT TH S84DG 17' 24"E 255.15 FT TH N03DG 43' 09"E 207.49 FT TO POB
- Levels: One
- Area Major: 34610 - Spring Hl/Brooksville/Shady Hls/WeekiWache
- Occupant Type: Vacant
- Parcel Number: 17-24-11-0020-00000-R760
- Zoning Code: AR
Similar Properties

- Anthoney Hamrick, REALTOR ®
- Tropic Shores Realty
- Mobile: 352.345.2102
- findmyflhome@gmail.com


