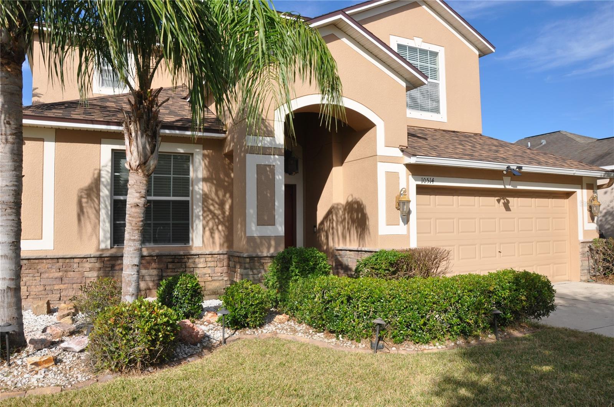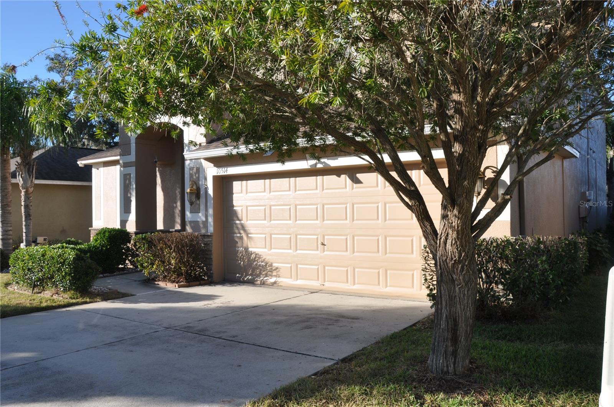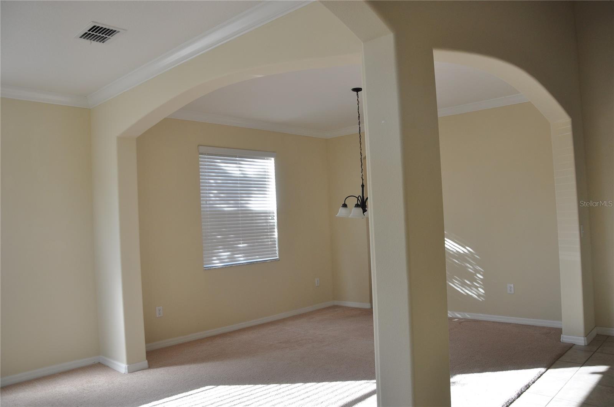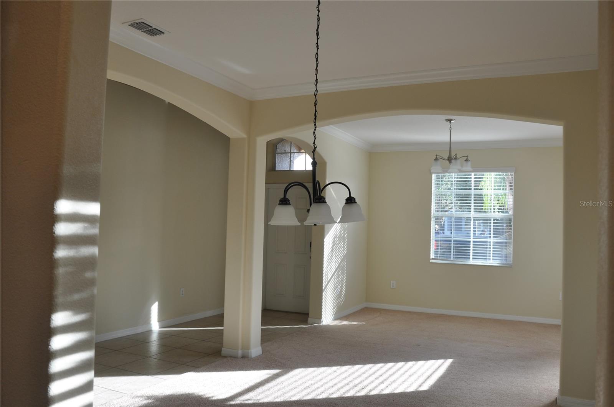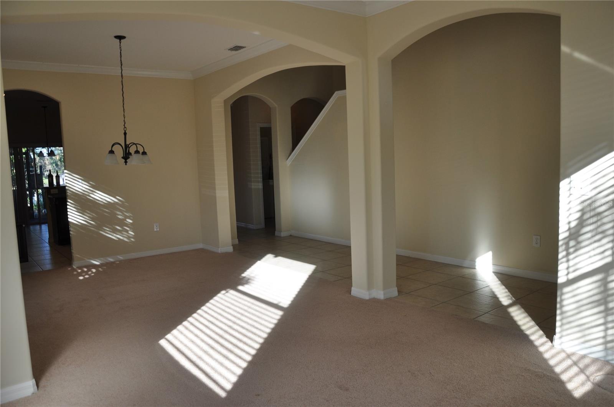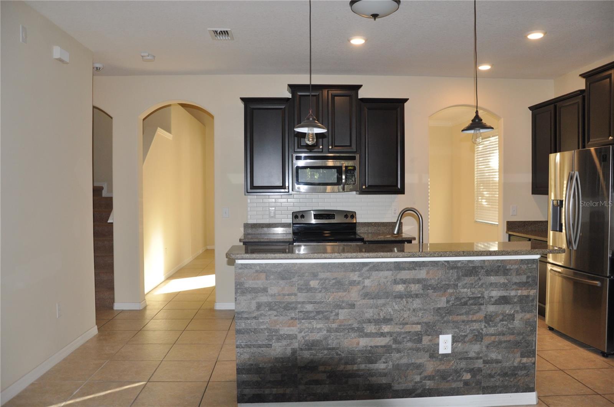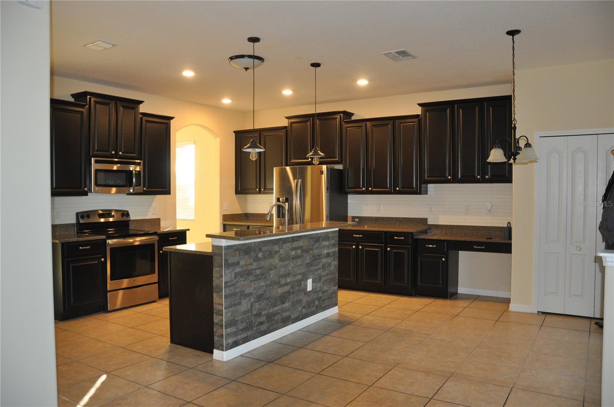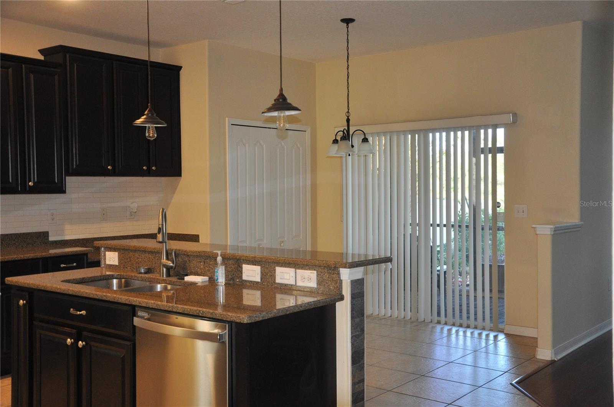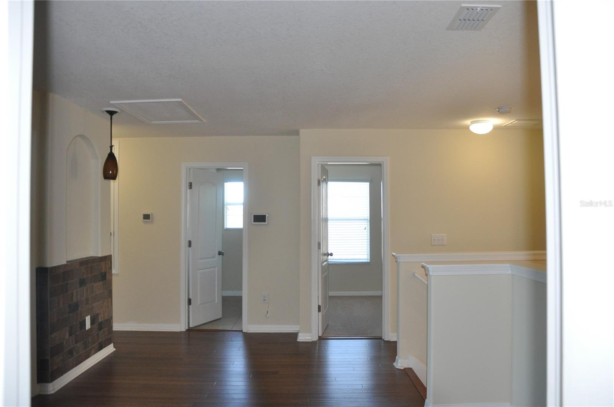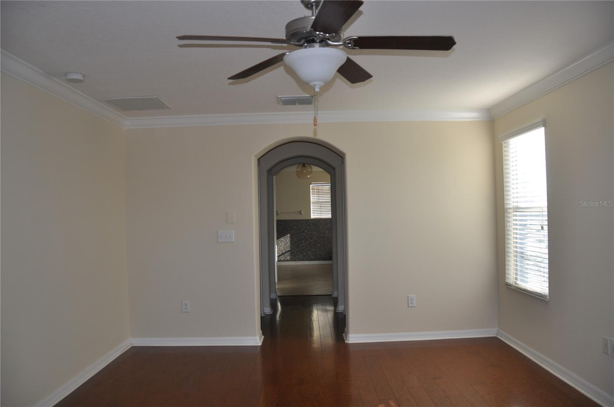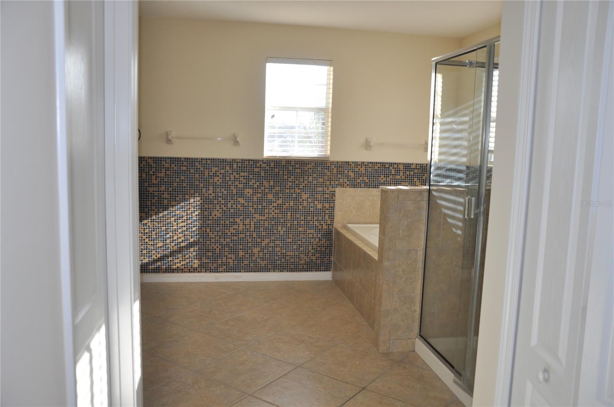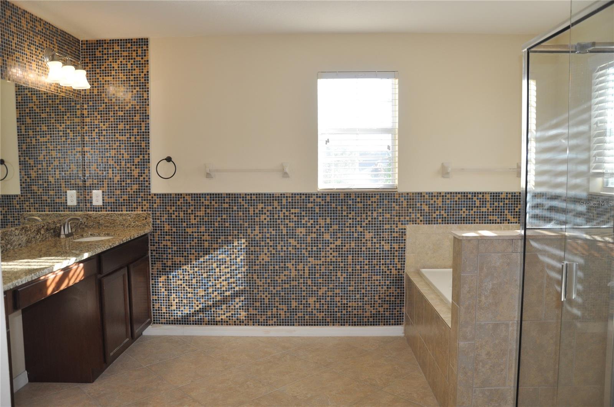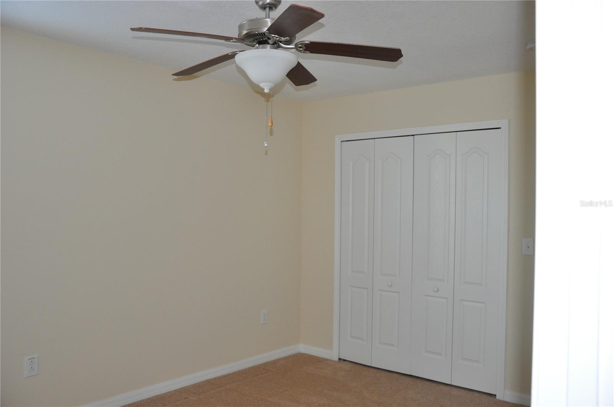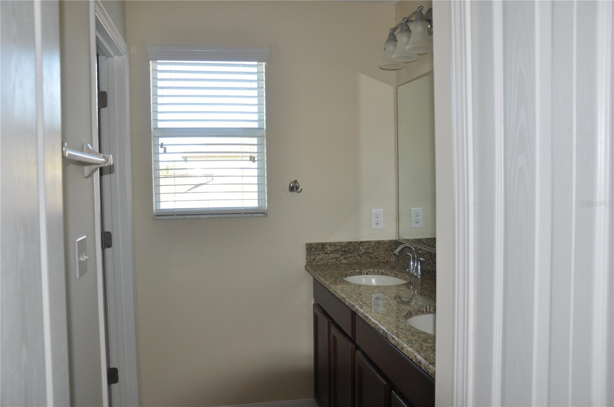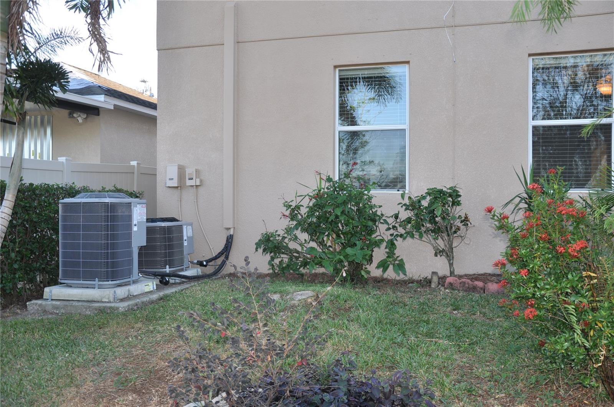- MLS#: TB8328037 ( Residential )
- Street Address: 10514 Sleepy Orange Court
- Viewed: 1
- Price: $525,000
- Price sqft: $93
- Waterfront: No
- Year Built: 2014
- Bldg sqft: 5663
- Bedrooms: 5
- Total Baths: 3
- Full Baths: 3
- Garage / Parking Spaces: 3
- Days On Market: 11
- Additional Information
- Geolocation: 27.8487 / -82.33
- County: HILLSBOROUGH
- City: RIVERVIEW
- Zipcode: 33578
- Subdivision: Wilson Manor Ph 2
- Provided by: KELLER WILLIAMS SUBURBAN TAMPA
- Contact: Cyndi Massey
- 813-684-9500

- DMCA Notice
Nearby Subdivisions
Ashley Oaks
Avelar Creek North
Avelar Creek South
Bloomingdale Hills Sec A U
Bloomingdale Hills Sec B U
Bloomingdale Ridge
Brandwood Sub
Brussels Bay Ph Iii Iv
Brussels Boy Ph 03 04
Covewood
Eagle Watch
Eagle Watch 2nd Add
Fern Hill
Fern Hill Ph 1a
Fern Hill Ph 1b
Ivy Estates
Lake St Charles
Magnolia Creek Phase 1
Magnolia Creek Phase 2
Magnolia Park Central Ph A
Magnolia Park Northeast F
Magnolia Park Northeast Parcel
Magnolia Park Southeast B
Magnolia Park Southeast C1
Magnolia Park Southeast D
Magnolia Park Southwest G
Medford Lakes Ph 1
Medford Lakes Ph 2b
Oak Creek Prcl 1a
Oak Creek Prcl 1b
Oak Creek Prcl 2
Oak Creek Prcl 4
Oak Creek Prcl 9
Oak Crk Prcl 10
Park Creek Ph 1a
Park Creek Ph 3b2 3c
Parkway Center Single Family P
Quintessa Sub
Random Oaks Ph I
Riverview Meadows Phase 2
Sanctuary Ph 1
South Creek
South Crk Ph 2a 2b 2c
South Pointe
South Pointe Ph 1a 1b
South Pointe Ph 4
South Pointe Ph 7
South Pointe Ph 9
South Pointe Phase 3a
Southcreek
Spencer Glen
Spencer Glen South
Subdivision Of The E 2804 Ft O
Tamiami Townsite Rev
Timbercreek Ph 1
Timbercreek Ph 2c
Twin Creeks Ph 1 2
Unplatted
Waterstone Lakes Ph 1
Waterstone Lakes Ph 2
Watson Glen Ph 1
Wilson Manor
Wilson Manor Ph 2
Winthrop Village Ph Oneb
PRICED AT ONLY: $525,000
Address: 10514 Sleepy Orange Court, RIVERVIEW, FL 33578
Would you like to sell your home before you purchase this one?
Description
Impossible to build for the asking price with all the upgrades included so don't wait. Here are all the upgrades which include Refrigerator, Dishwasher, Garbage Disposal all one year. 2 Air Condition Units 2 years and has Ultraviolet light purification. Water Softener is less than a year old, Water Heater is less than a year old. SOLAR POWER IS COMPLETEDLY PAID FOR, no debt to you. House freshly painted less than a month interior and exterior. New Roof with a warranty. Entire home Water Softner. Hard Wood floors in family room and upstairs master bedroom and foyer. Now you have read about the upgrades let's talk about this Monte Carlo floor plan house with a beautiful view of pond from Master Bedroom with fountain and lights at night. Each bedroom is large, there are no runt rooms here! Your master suite features a walk in shower with newly added title backlash, garden tub, dual closets, and plenty of room to unwind after a long day at work. A Bedroom and full bath is located downstairs for your guest. Enjoy your screen in covered lanai and fenced yard while taking in the beautiful pond and tropical plants and trees. A sizable three car tandem garage gives you plenty of room to park three cars or your boat/jet skis/motorcycles. You name it, it is bound to fit in this huge garage. These are just a few of the upgrades you must see this home for yourself. Centrally located, minutes from McDill AF and Tampa with tons of shopping and dining nearby. Assumable VA Loan 2.25%. NO CDD and small Electric bill. Call me and let's discuss this fantastic opportunity
Property Location and Similar Properties
Payment Calculator
- Principal & Interest -
- Property Tax $
- Home Insurance $
- HOA Fees $
- Monthly -
Features
Building and Construction
- Covered Spaces: 0.00
- Exterior Features: Hurricane Shutters, Sidewalk
- Flooring: Carpet, Ceramic Tile, Wood
- Living Area: 3264.00
- Roof: Shingle
Garage and Parking
- Garage Spaces: 3.00
Eco-Communities
- Water Source: Private, See Remarks
Utilities
- Carport Spaces: 0.00
- Cooling: Central Air
- Heating: Central, Solar
- Pets Allowed: Yes
- Sewer: Private Sewer
- Utilities: Cable Available, Electricity Connected, Fiber Optics, Phone Available, Sewer Connected, Solar, Street Lights, Water Connected
Finance and Tax Information
- Home Owners Association Fee: 83.00
- Net Operating Income: 0.00
- Tax Year: 2023
Other Features
- Appliances: Dishwasher, Disposal, Microwave, Refrigerator, Water Softener
- Association Name: Home River/Bruce Lesman
- Country: US
- Interior Features: Ceiling Fans(s), High Ceilings, Living Room/Dining Room Combo, Open Floorplan, PrimaryBedroom Upstairs, Walk-In Closet(s)
- Legal Description: WILSON MANOR PHASE 2 LOT 26 BLOCK 5
- Levels: Two
- Area Major: 33578 - Riverview
- Occupant Type: Owner
- Parcel Number: U-29-30-20-9TD-000005-00026.0
- Possession: Close of Escrow
- Zoning Code: PD

- Anthoney Hamrick, REALTOR ®
- Tropic Shores Realty
- Mobile: 352.345.2102
- findmyflhome@gmail.com


