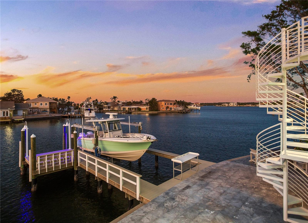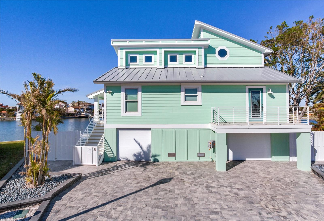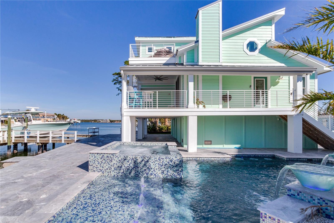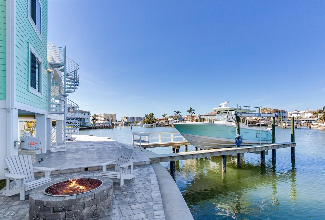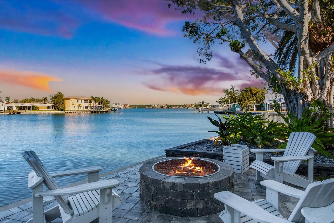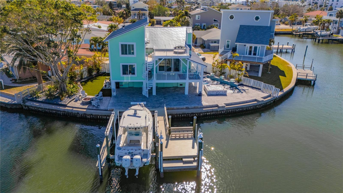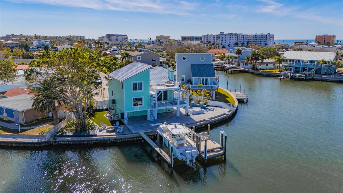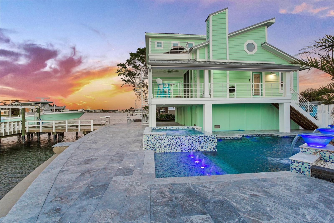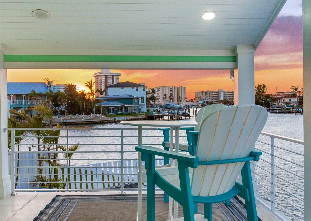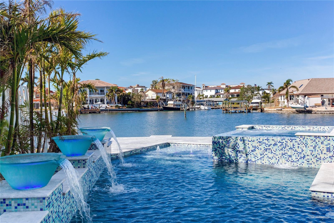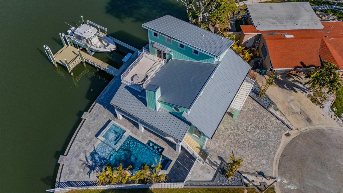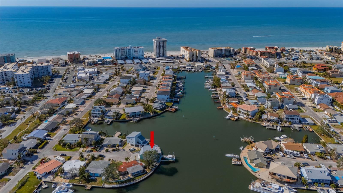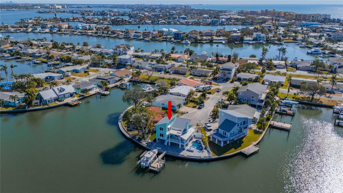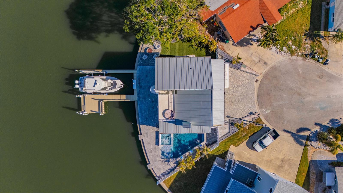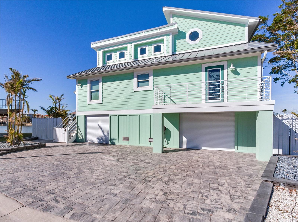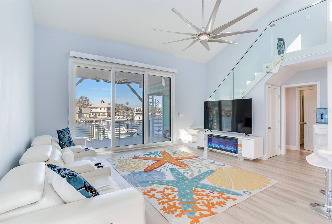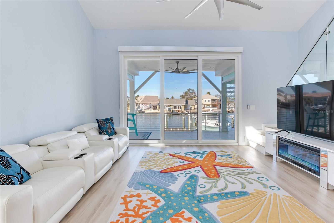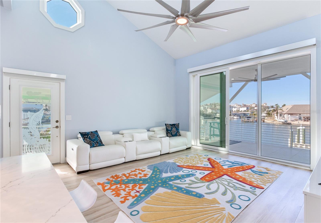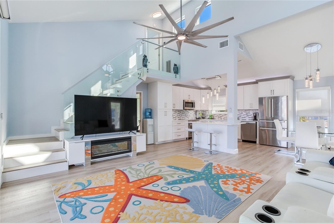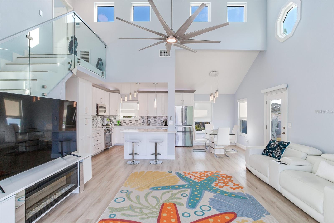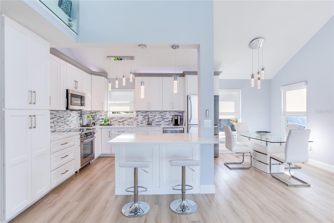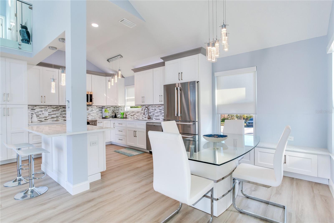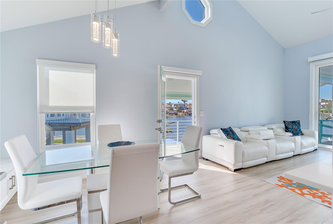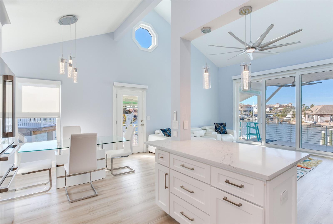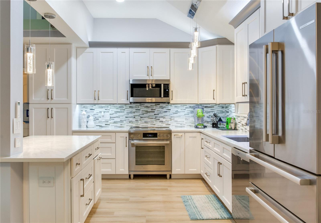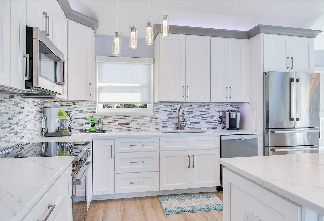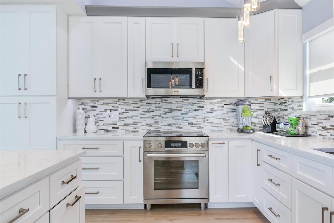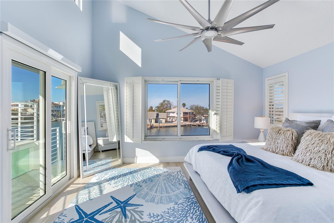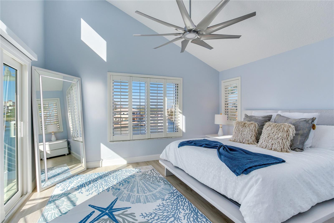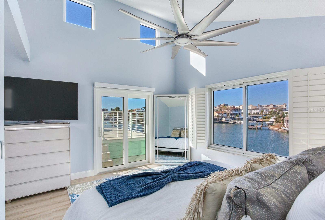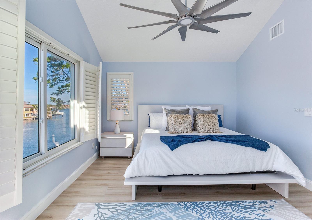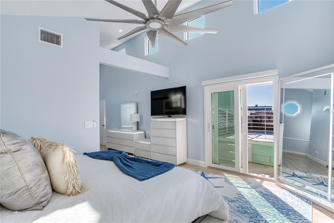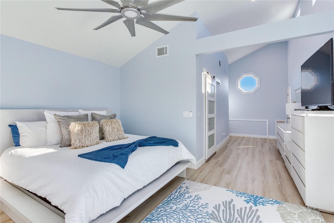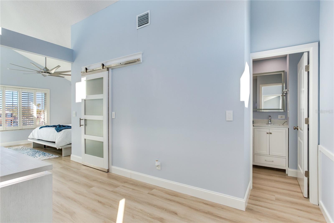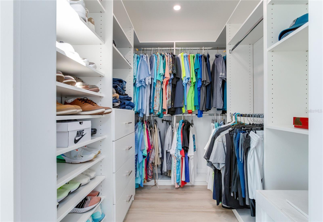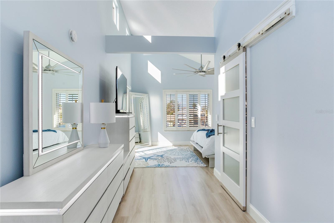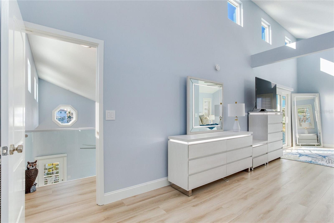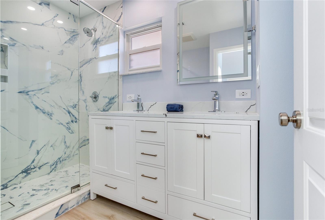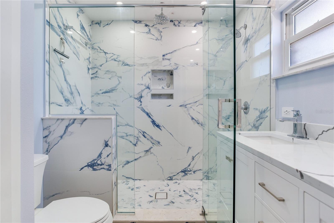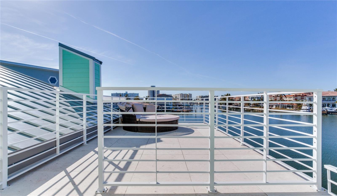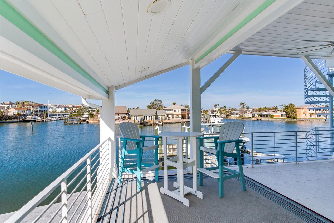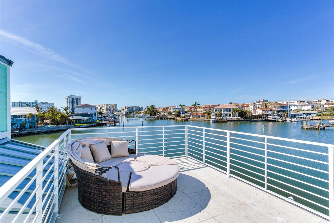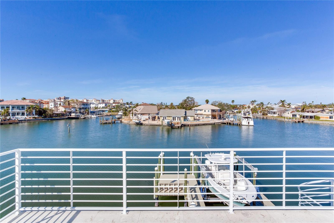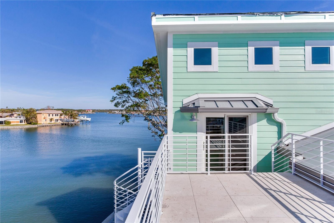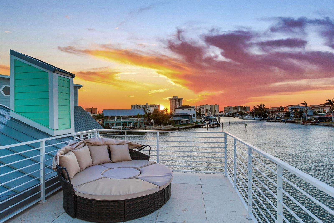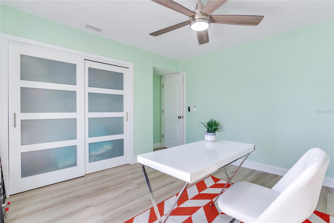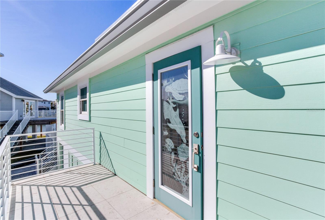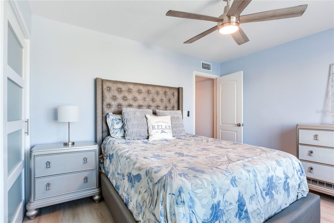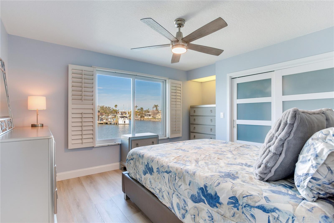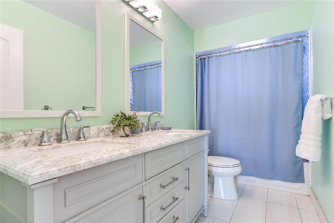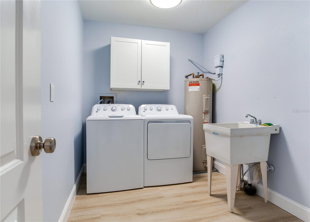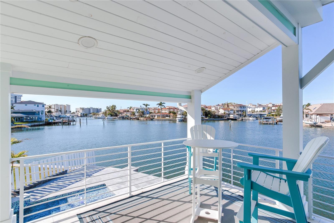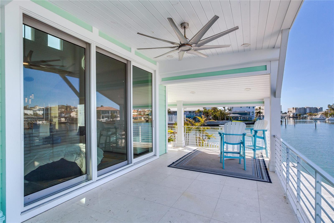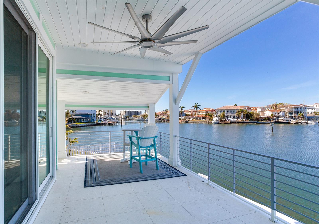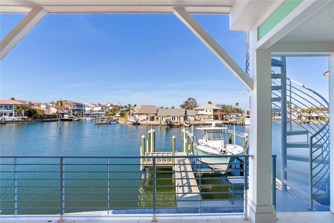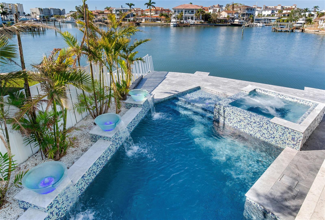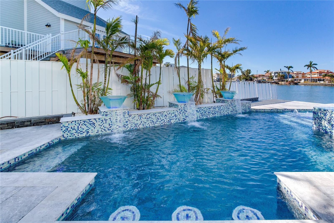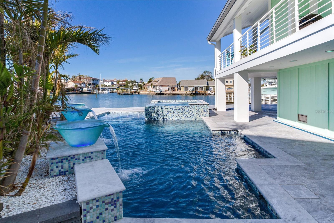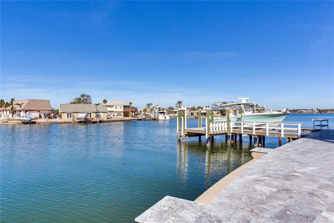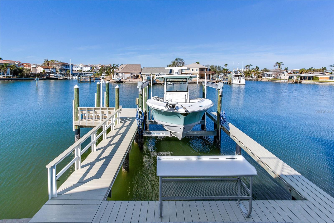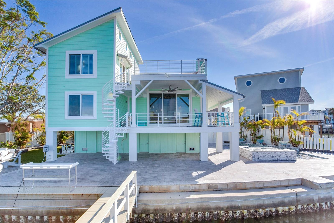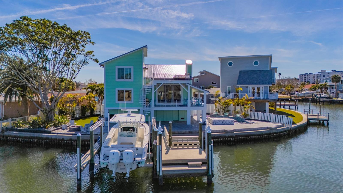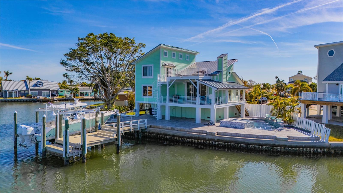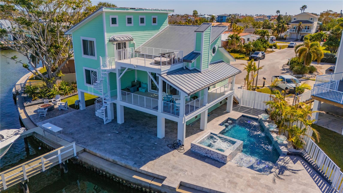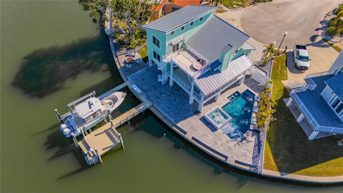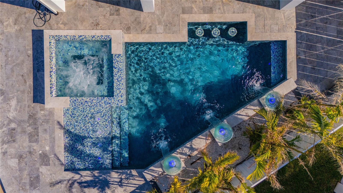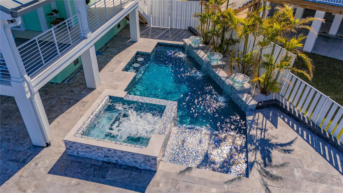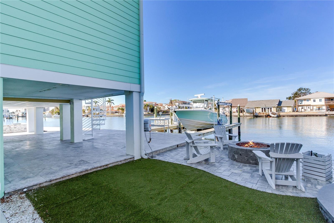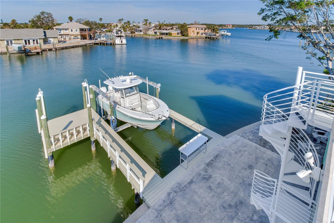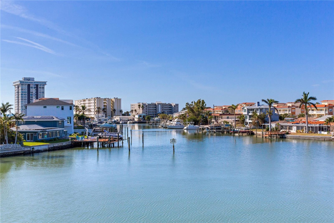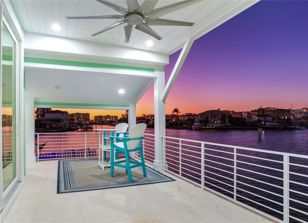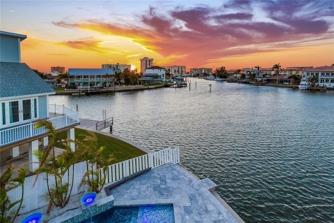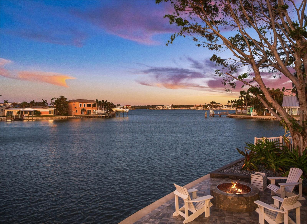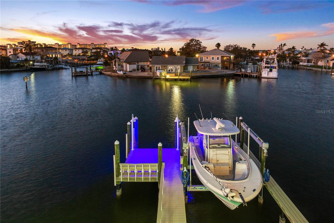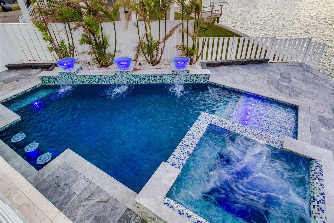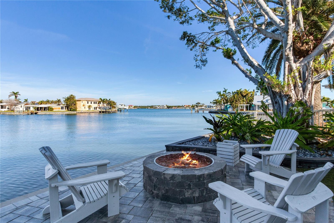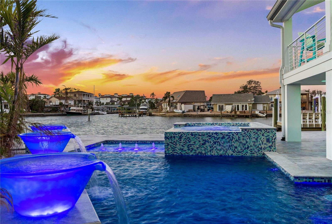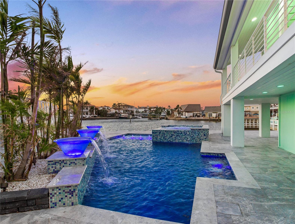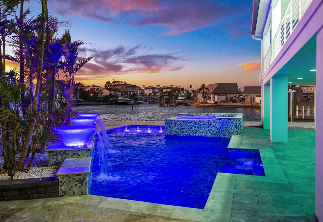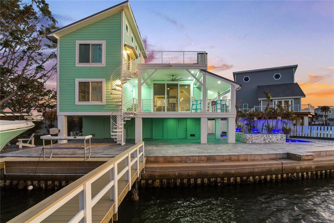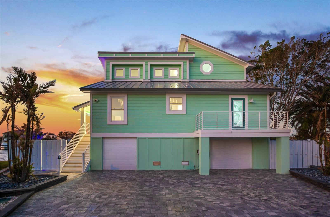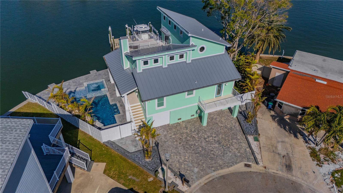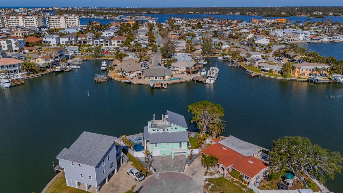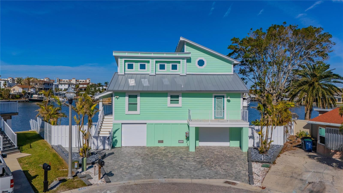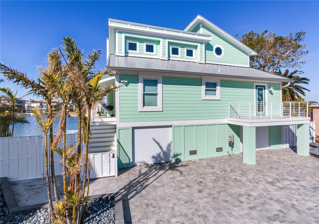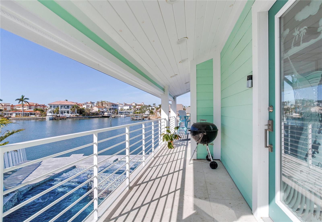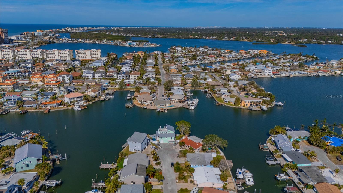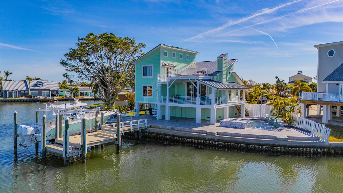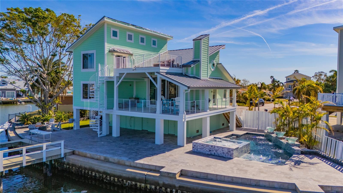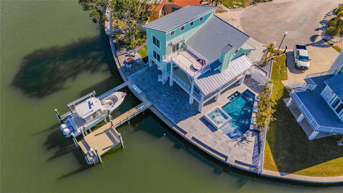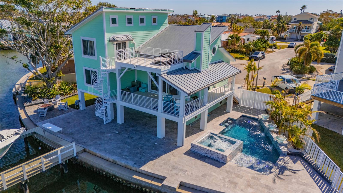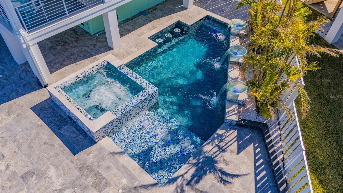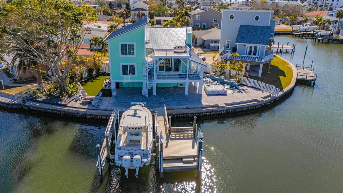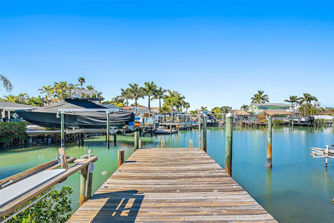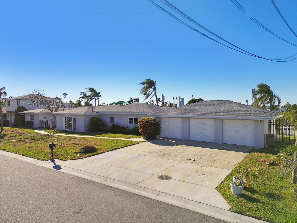- MLS#: TB8327863 ( Residential )
- Street Address: 17410 1st Street E
- Viewed: 5
- Price: $2,150,000
- Price sqft: $619
- Waterfront: Yes
- Wateraccess: Yes
- Waterfront Type: Intracoastal Waterway
- Year Built: 1983
- Bldg sqft: 3471
- Bedrooms: 3
- Total Baths: 2
- Full Baths: 2
- Garage / Parking Spaces: 2
- Days On Market: 8
- Additional Information
- Geolocation: 27.8241 / -82.8242
- County: PINELLAS
- City: REDINGTON SHORES
- Zipcode: 33708
- Subdivision: Gay Shores 1st Add
- Provided by: COASTAL PROPERTIES GROUP INTERNATIONAL
- Contact: Kristin Leon
- 727-493-1555

- DMCA Notice
PRICED AT ONLY: $2,150,000
Address: 17410 1st Street E, REDINGTON SHORES, FL 33708
Would you like to sell your home before you purchase this one?
Description
ELEVATED HOME BUILT FOR THE BEACH ELEMENTS ON 123ft OF WATERFRONT WITH AWARD WINNING POOL AND SPA ! Experience the ultimate coastal lifestyle in this elevated waterfront home, perfectly designed to embrace the elements of Redington Shores Beach. Situated on an expansive 123 feet of waterfront, this meticulously maintained home, built in 1983, was taken down to the studs and the floor plan was reconfigured. Everything in this home is new. Home offers 1,611 square feet of heated living space and 3,471 total square feet. Upon entering, youll be welcomed by soaring high ceilings and an abundance of natural light, creating an airy and inviting atmosphere. The open floor plan seamlessly connects the living, dining, and kitchen areas, making it perfect for entertaining and embracing indoor outdoor living. The gourmet kitchen features stainless steel Bosch appliances, including an induction stove, soft close cabinetry, and ample storage, all complemented by stunning water views. The primary suite, located on the top floor, is a private retreat with an en suite bathroom, a custom walk in closet by Closet by Design, and a private balcony offering captivating sunset views. Two additional spacious bedrooms and a shared bathroom provide comfort and convenience, with a large laundry room conveniently situated between them. Throughout the home, luxury laminate flooring enhances the modern aesthetic. The property is equipped with advanced smart home technology, including the Lutron Smart System and Lutron lighting, landscape, and pool controls, ensuring effortless living. Step outside to your private oasis, featuring professional landscaping with over 2,000 square feet of travertine with built in drainage, and low maintenance turf added in 2023. The dock is custom built with Trex decking and handrails built to last, dock includes water and electric, LED lighting, and a seating area perfect for entertaining, along with a 22,000 lb boat lift equipped to handle up to 36ft vessels ideal for boating enthusiasts. The pool includes a heater and chiller, equipped with a state of the art system, ensures year round enjoyment. Recent updates include a new roof installed in 2022 and an energy efficient AC system from 2021. Additional features include a 400 amp service Generac transfer switch, warranties on the pool pump system and compressor, three security cameras, and a Wi Fi controlled sprinkler system. There is a two car garage that is prewired for EV charger. Also in the garage there is a dedicated workshop and/or storage. This home combines the best of luxury, modern convenience, and waterfront living, offering a rare opportunity to own a slice of paradise in Redington Shores Beach.
Property Location and Similar Properties
Payment Calculator
- Principal & Interest -
- Property Tax $
- Home Insurance $
- HOA Fees $
- Monthly -
Features
Building and Construction
- Covered Spaces: 0.00
- Exterior Features: Balcony, Outdoor Shower, Sliding Doors, Storage
- Fencing: Fenced, Other
- Flooring: Luxury Vinyl, Tile
- Living Area: 1611.00
- Other Structures: Storage, Workshop
- Roof: Metal
Land Information
- Lot Features: Cul-De-Sac, FloodZone, City Limits, Landscaped, Near Public Transit, Street Dead-End, Paved
Garage and Parking
- Garage Spaces: 2.00
- Parking Features: Tandem, Workshop in Garage
Eco-Communities
- Pool Features: Gunite, Heated, In Ground, Lighting, Salt Water
- Water Source: Public
Utilities
- Carport Spaces: 0.00
- Cooling: Central Air
- Heating: Central
- Pets Allowed: Yes
- Sewer: Public Sewer
- Utilities: BB/HS Internet Available, Cable Available, Cable Connected, Electricity Connected, Propane, Street Lights, Water Connected
Finance and Tax Information
- Home Owners Association Fee: 0.00
- Net Operating Income: 0.00
- Tax Year: 2023
Other Features
- Appliances: Dishwasher, Disposal, Dryer, Electric Water Heater, Microwave, Range, Refrigerator, Washer
- Country: US
- Furnished: Unfurnished
- Interior Features: Built-in Features, Cathedral Ceiling(s), Ceiling Fans(s), Eat-in Kitchen, High Ceilings, Open Floorplan, Solid Wood Cabinets, Stone Counters, Vaulted Ceiling(s), Walk-In Closet(s)
- Legal Description: GAY SHORES 1ST ADD BLK 4, LOT 11 & RIP RTS
- Levels: Two
- Area Major: 33708 - St Pete/Madeira Bch/N Redington Bch/Shores
- Occupant Type: Owner
- Parcel Number: 32-30-15-30456-004-0110
- Style: Custom, Elevated
- View: Water
Similar Properties

- Anthoney Hamrick, REALTOR ®
- Tropic Shores Realty
- Mobile: 352.345.2102
- findmyflhome@gmail.com


