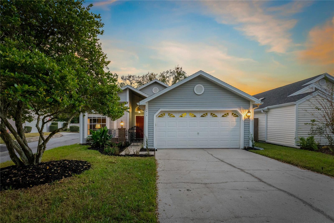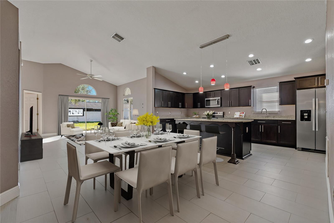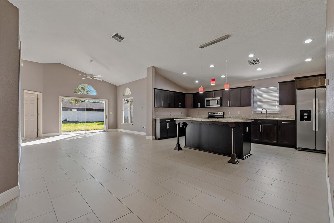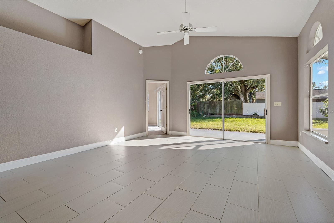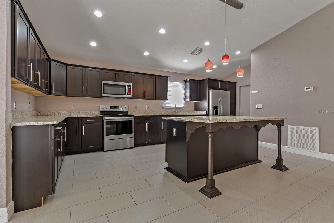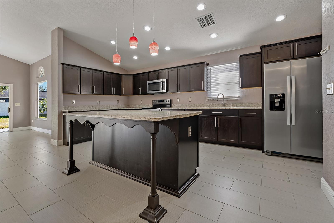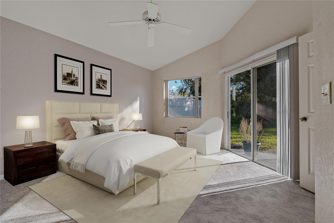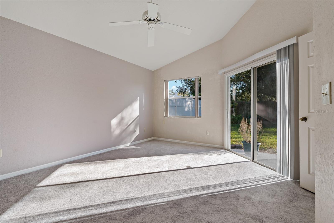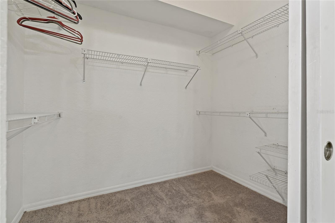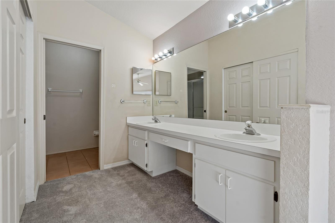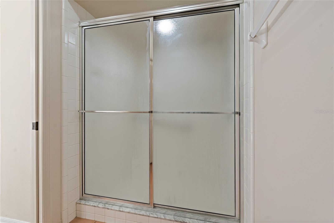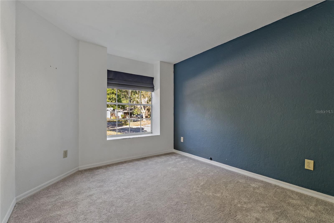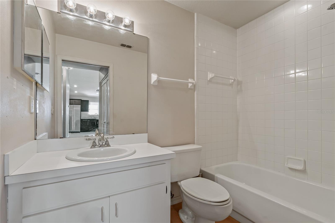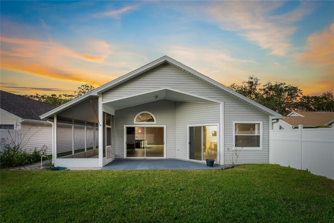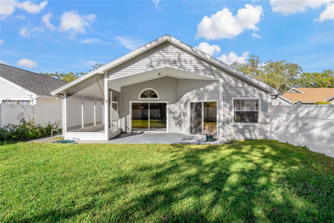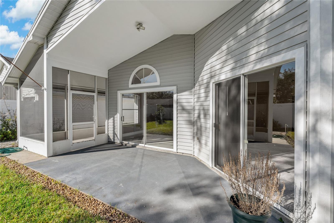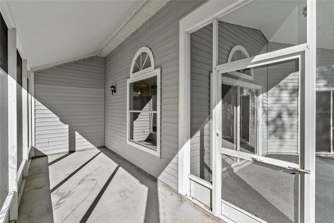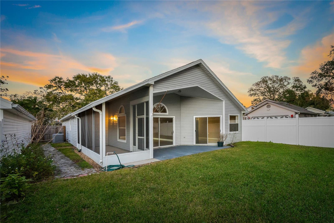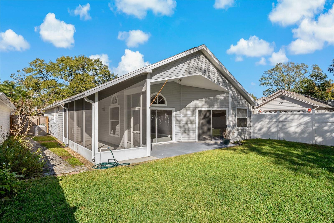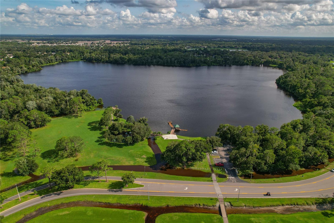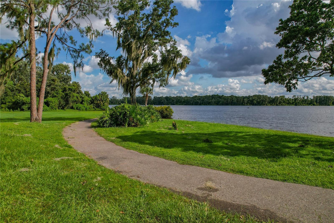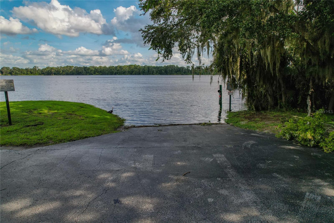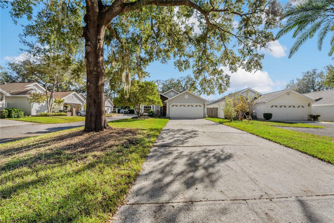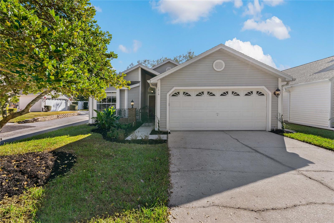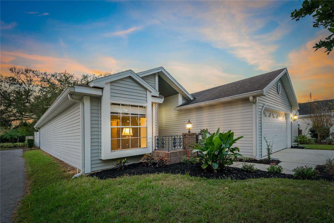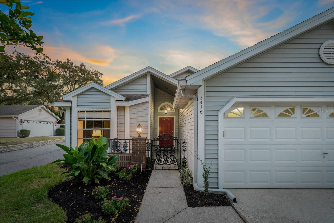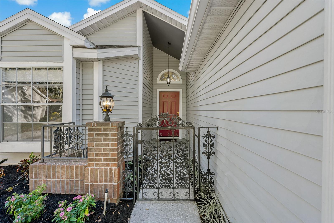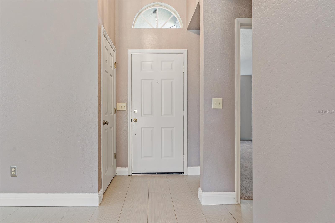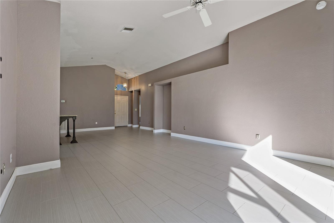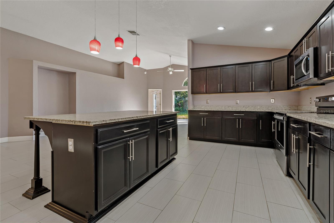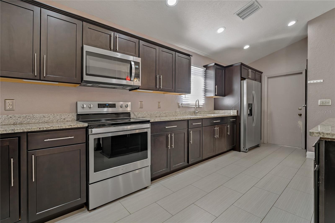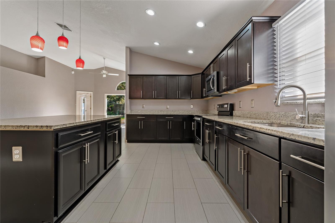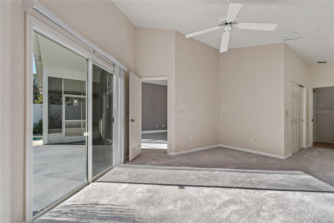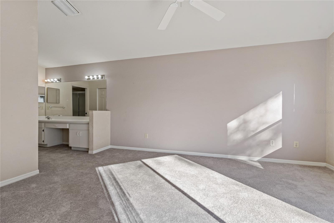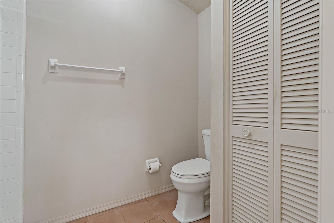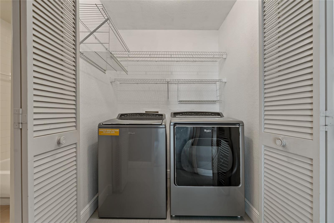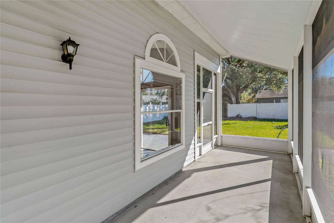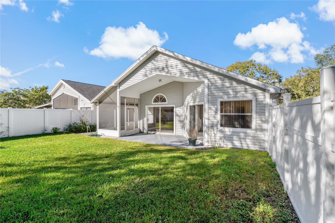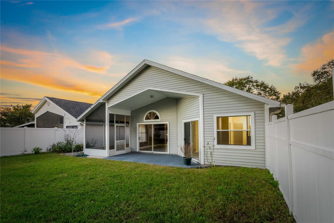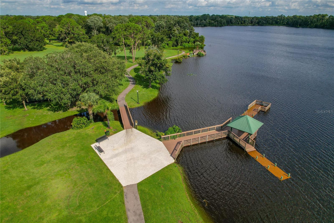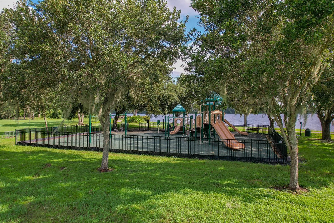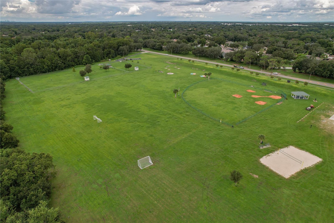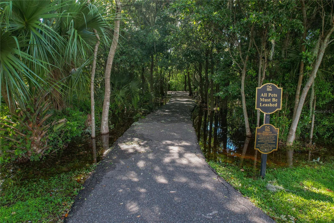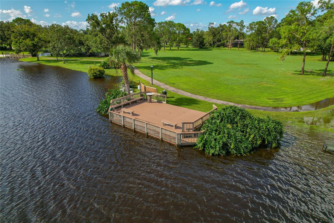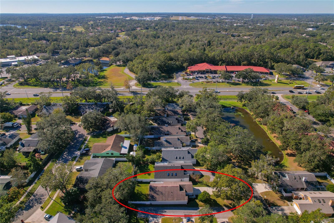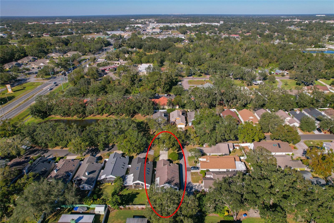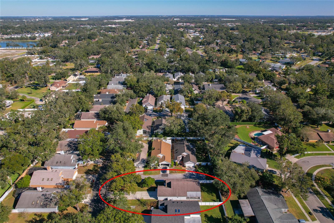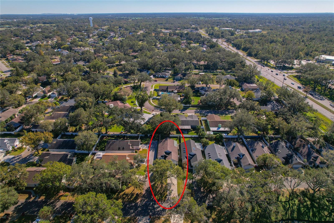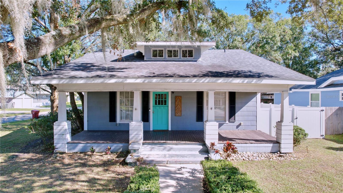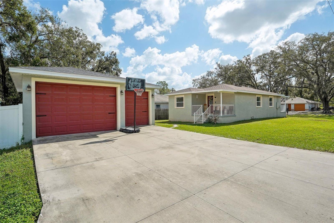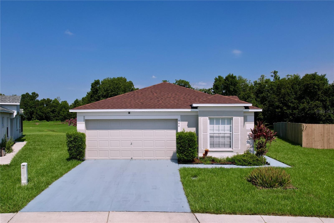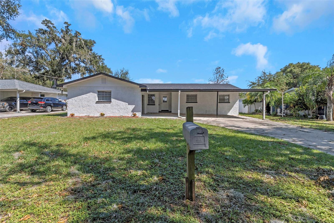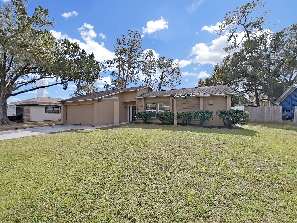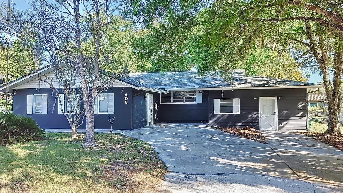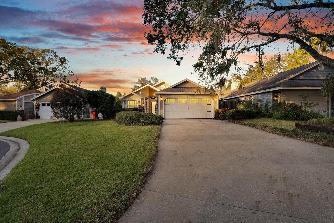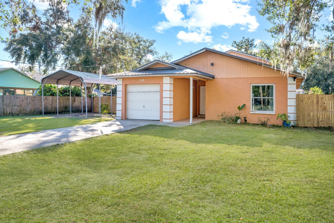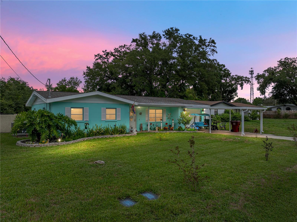- MLS#: TB8326817 ( Residential )
- Street Address: 1416 Walden Oaks Place
- Viewed: 4
- Price: $293,000
- Price sqft: $147
- Waterfront: No
- Year Built: 1990
- Bldg sqft: 1991
- Bedrooms: 2
- Total Baths: 2
- Full Baths: 2
- Garage / Parking Spaces: 2
- Days On Market: 18
- Additional Information
- Geolocation: 27.9985 / -82.1363
- County: HILLSBOROUGH
- City: PLANT CITY
- Zipcode: 33563
- Subdivision: Walden Lake
- Elementary School: Walden Lake HB
- Middle School: Tomlin HB
- High School: Plant City HB
- Provided by: KELLER WILLIAMS-PLANT CITY
- Contact: Renee Corzine
- 813-759-1200

- DMCA Notice
Nearby Subdivisions
Alabama Sub
Blain Acres
Brown Street Sub
Buffington Sub
Burchwood
Cherry Park Second Add
Chipmans Add To Plant Cit
Citrus Landing
Colonial Woods
Country Hills East
Devane Lowry Sub O
East Side Sub
Eastgate Ext
Gibson Terrace Resub
Gilchrist Sub
Glendale
Greenville Sub 8
Haggard Sub
Hillsboro Park
Kings Village
Lincoln Park
Madison Park
Mc David Terrace
Merrin P A Sub 8
Morrell Park 2nd Add
North Gibson Terrace
Oak Dale Sub
Oak Hill
Oakwood Estates
Park East
Pinecrest
Piney Oaks Estates Ph One
Roach Sub
Robinson Brothers Sub
Robinsons Airport Sub
Rogers Sub
Seminole Lake Estates
Shannon Estates
Small Farms
Stallwood Sub
Sugar Creek Ph I
Sunset Heights Revised Lot 16
Terry Park Ext
Trask E B Sub
Unplatted
Walden Lake
Walden Lake Sub Un 1
Walden Woods Single Family
Washington Park
Water Oak Sub
Wills G B Sub
Woodfield Village
Wrights O S Sub
Young Douglas Add To
PRICED AT ONLY: $293,000
Address: 1416 Walden Oaks Place, PLANT CITY, FL 33563
Would you like to sell your home before you purchase this one?
Description
Welcome home to this 2 bedroom, 2 bathroom, 2 car garage home in the walden oaks neighborhood of walden lake. A new roof is in process of being installed. The "wow sized" living room and dining room with plank tile flooring complement the remodeled kitchen which includes gorgeous wood cabinets, granite countertops, huge island with electric plus breakfast bar, stainless appliances, closet pantry and accent pendant lighting. Rest and relaxation await in the primary suite offering a large walk in closet and en suite bathroom with dual sinks, shower and linen closet. In a popular split plan, the guest bedroom is nestled near the guest bath with a tub/shower combination. The spacious inside laundry room includes a washer and dryer as well as useful shelving. Three half round transom windows add character in the main living area while ushering in sparkling natural sunlight. Sliding doors lead from the living room to the covered open lanai overlooking the fenced backyard and connects to a 20'x7' screened patio offering even more outdoor enjoyment. Parking is a breeze on the long driveway leading up to the garage which includes handy pegboard for tool storage, a wooden workbench, recessed storage space near the air handler and water heater plus a pull down ladder for attic access. Brand new carpet in both bedrooms. Walden lake amenities include a park, playground, community boat launch, dock, sports complex, dog park and 3 miles of paved walking trails. Easy access to major roadways and excellent restaurants, shopping and entertainment. Come see for yourself all that this home has to offer you and your family today!
Property Location and Similar Properties
Payment Calculator
- Principal & Interest -
- Property Tax $
- Home Insurance $
- HOA Fees $
- Monthly -
Features
Building and Construction
- Covered Spaces: 0.00
- Exterior Features: Sliding Doors
- Fencing: Fenced
- Flooring: Carpet, Tile
- Living Area: 1285.00
- Roof: Shingle
Land Information
- Lot Features: City Limits, Landscaped
School Information
- High School: Plant City-HB
- Middle School: Tomlin-HB
- School Elementary: Walden Lake-HB
Garage and Parking
- Garage Spaces: 2.00
- Parking Features: Garage Door Opener
Eco-Communities
- Water Source: Public
Utilities
- Carport Spaces: 0.00
- Cooling: Central Air
- Heating: Central
- Pets Allowed: Yes
- Sewer: Public Sewer
- Utilities: Electricity Connected, Sewer Connected, Water Connected
Amenities
- Association Amenities: Park, Playground, Trail(s)
Finance and Tax Information
- Home Owners Association Fee: 75.00
- Net Operating Income: 0.00
- Tax Year: 2023
Other Features
- Appliances: Disposal, Microwave, Range, Refrigerator
- Association Name: Green Acre - Tiffany
- Association Phone: 813-754-8999
- Country: US
- Interior Features: Ceiling Fans(s), Living Room/Dining Room Combo, Split Bedroom, Stone Counters, Vaulted Ceiling(s), Walk-In Closet(s)
- Legal Description: WALDEN LAKE UNIT 12 LOT 53
- Levels: One
- Area Major: 33563 - Plant City
- Occupant Type: Vacant
- Parcel Number: P-32-28-22-59M-000000-00053.0
- Zoning Code: PD
Similar Properties

- Anthoney Hamrick, REALTOR ®
- Tropic Shores Realty
- Mobile: 352.345.2102
- findmyflhome@gmail.com


