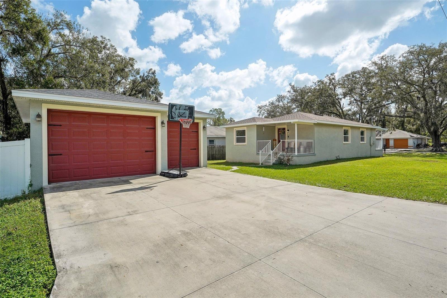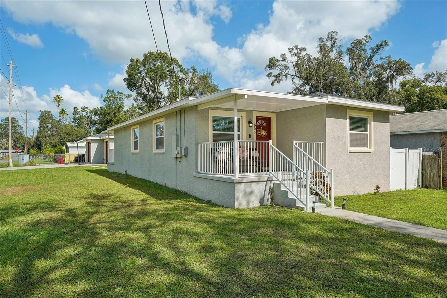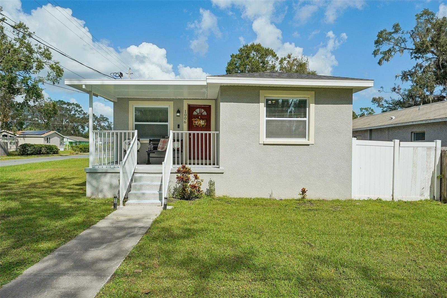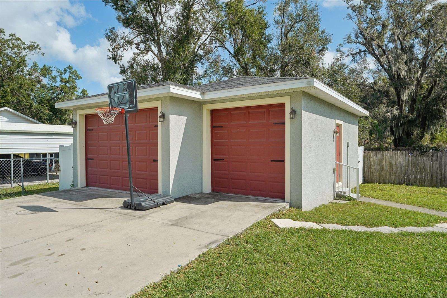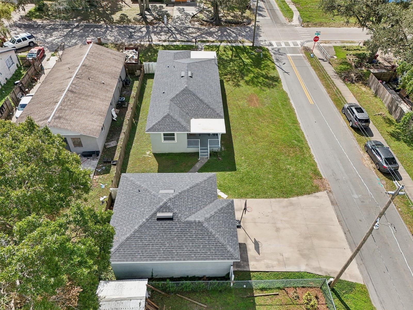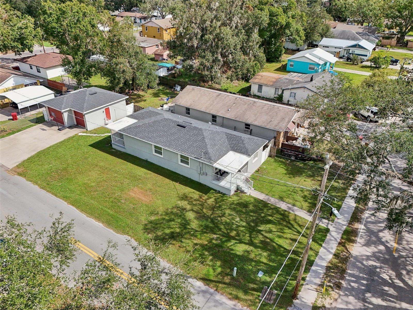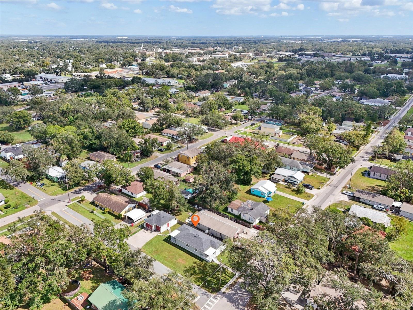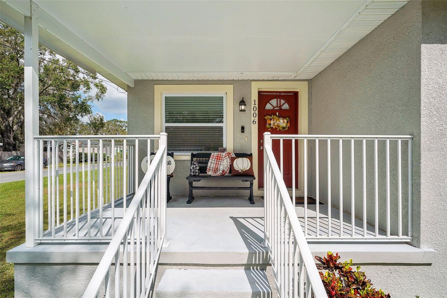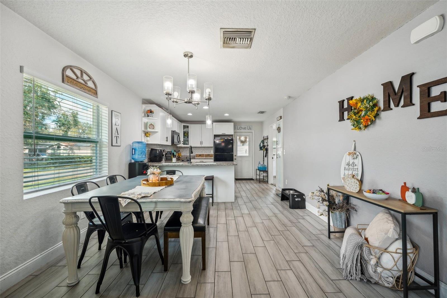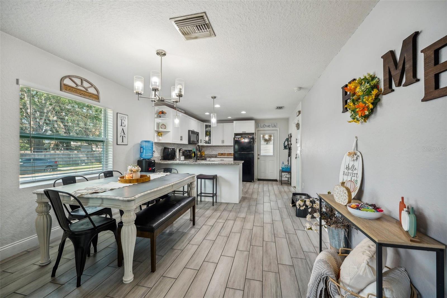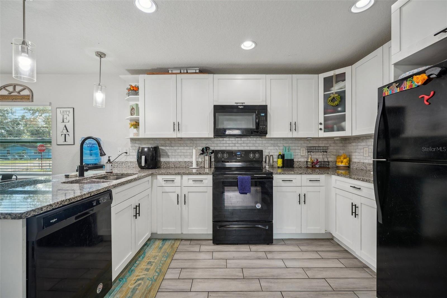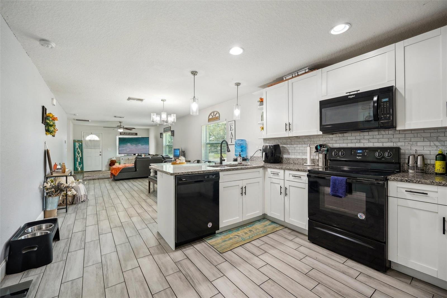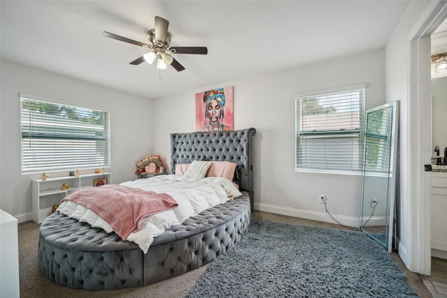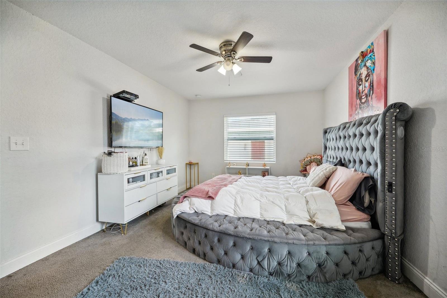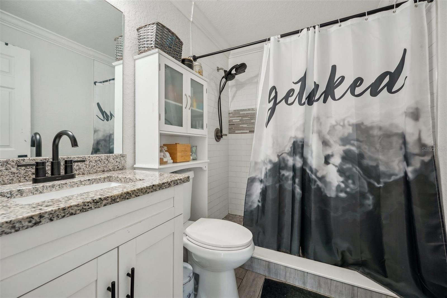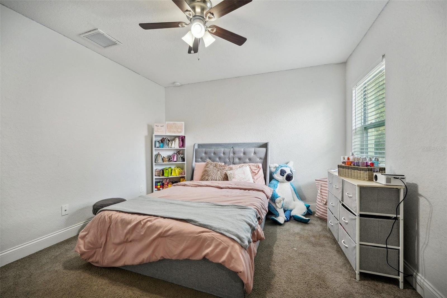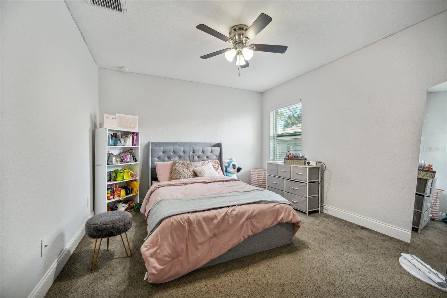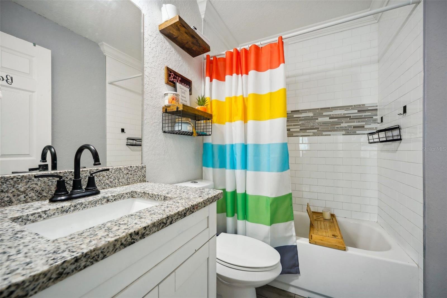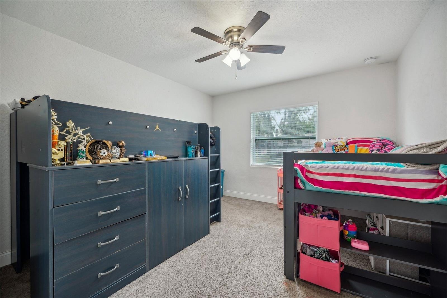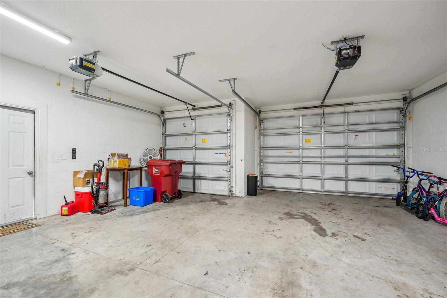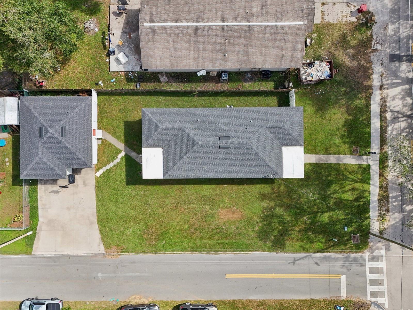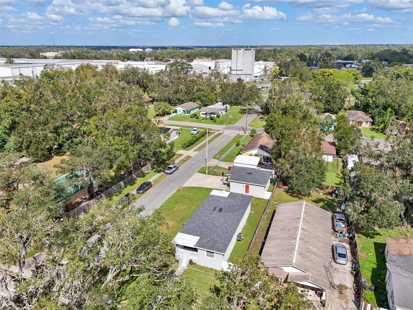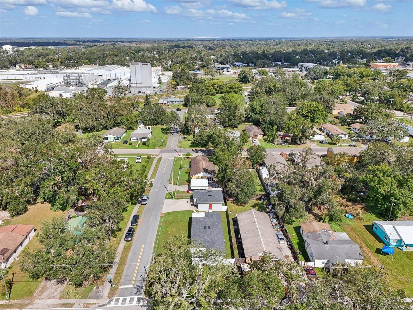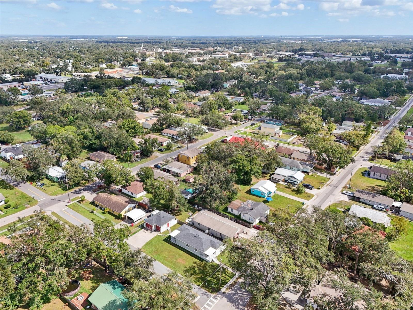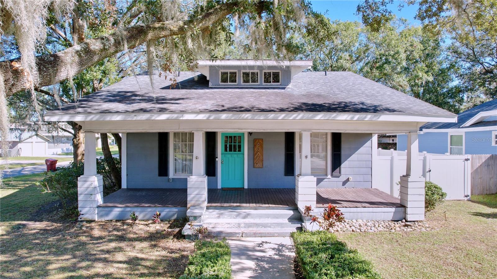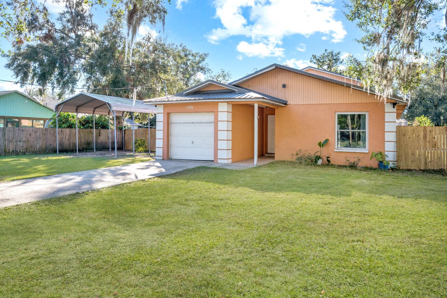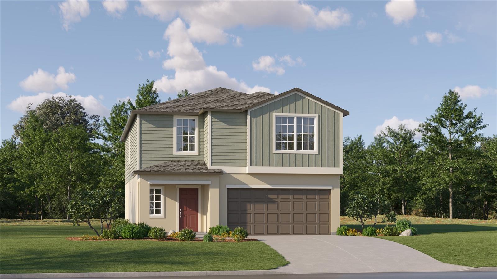- MLS#: TB8314332 ( Residential )
- Street Address: 1006 Ball Street
- Viewed: 4
- Price: $315,000
- Price sqft: $144
- Waterfront: No
- Year Built: 2019
- Bldg sqft: 2185
- Bedrooms: 3
- Total Baths: 2
- Full Baths: 2
- Garage / Parking Spaces: 2
- Days On Market: 56
- Additional Information
- Geolocation: 28.0094 / -82.1321
- County: HILLSBOROUGH
- City: PLANT CITY
- Zipcode: 33563
- Subdivision: Madison Park
- Provided by: LPT REALTY
- Contact: Francheska Herrera
- 877-366-2213

- DMCA Notice
Nearby Subdivisions
Alabama Sub
Blain Acres
Brown Street Sub
Buffington Sub
Burchwood
Cherry Park Second Add
Chipmans Add To Plant Cit
Citrus Landing
Colonial Woods
Country Hills East
Devane Lowry Sub O
East Side Sub
Eastgate Ext
Gibson Terrace Resub
Gilchrist Sub
Glendale
Greenville Sub 8
Haggard Sub
Hillsboro Park
Kings Village
Lincoln Park
Madison Park
Mc David Terrace
Merrin P A Sub 8
Morrell Park 2nd Add
North Gibson Terrace
Oak Dale Sub
Oak Hill
Oakwood Estates
Park East
Pinecrest
Piney Oaks Estates Ph One
Roach Sub
Robinson Brothers Sub
Robinsons Airport Sub
Rogers Sub
Seminole Lake Estates
Shannon Estates
Small Farms
Stallwood Sub
Sugar Creek Ph I
Sunset Heights Revised Lot 16
Terry Park Ext
Trask E B Sub
Unplatted
Walden Lake
Walden Lake Sub Un 1
Walden Woods Single Family
Washington Park
Water Oak Sub
Wills G B Sub
Woodfield Village
Wrights O S Sub
Young Douglas Add To
PRICED AT ONLY: $315,000
Address: 1006 Ball Street, PLANT CITY, FL 33563
Would you like to sell your home before you purchase this one?
Description
This home is situated at a secure 122 FOOT ELEVATION, keeping it HIGH AND DRY. Discover this 2019 built gem at 1006 W Ball St, Plant City! Offering 3 bedrooms, 2 baths, and 1,308 sq ft of move in ready comfort, this home is perfect for buyers seeking modern living with peace of mind. With all major systemsroof, water heater, electrical, plumbing, double pane windows and appliancesUNDER 5 YEARS OLD, you can settle in stress free. Plus, it's elevated, meaning NO FLOOD or STORM DAMAGE. This is the perfect opportunity for anyone looking for a hassle free home that has it all! Step inside to an open concept living space filled with natural light, perfect for entertaining. The kitchen boasts sleek countertops, stainless steel appliances, and ample storageready for your culinary adventures. Each bedroom offers cozy retreats, with the primary suite featuring an en suite bathroom for added privacy. This home uniquly features a detached 2 car garage conveniently located at the rear of the property, offering easy access and ample storage space. Whether you need extra room for vehicles, a workshop, or additional storage, this garage provides versatility and added convenience to your daily living. Situated near downtown Plant City, the Strawberry Festival, South Florida Baptist Hospital, Publix, restaurants, and shopping centers, this home offers unbeatable convenience. With quick access to Tampa or Orlando via I 4, youll enjoy both charm and prime location! Don't miss the opportunity to make this address your own and start the next chapter of your life in style. Welcome home!
Property Location and Similar Properties
Payment Calculator
- Principal & Interest -
- Property Tax $
- Home Insurance $
- HOA Fees $
- Monthly -
Features
Building and Construction
- Covered Spaces: 0.00
- Exterior Features: Sidewalk, Storage
- Flooring: Carpet, Laminate
- Living Area: 1308.00
- Roof: Shingle
Property Information
- Property Condition: Completed
Garage and Parking
- Garage Spaces: 2.00
- Parking Features: Covered, Driveway, Garage Door Opener, Garage Faces Rear
Eco-Communities
- Water Source: Public
Utilities
- Carport Spaces: 0.00
- Cooling: Central Air
- Heating: Central
- Sewer: Public Sewer
- Utilities: Cable Available, Electricity Available, Sewer Available, Water Available
Finance and Tax Information
- Home Owners Association Fee: 0.00
- Net Operating Income: 0.00
- Tax Year: 2023
Other Features
- Appliances: Dishwasher, Dryer, Electric Water Heater, Microwave, Range, Refrigerator, Washer
- Country: US
- Interior Features: Ceiling Fans(s), Eat-in Kitchen, High Ceilings, Kitchen/Family Room Combo, Living Room/Dining Room Combo, Open Floorplan
- Legal Description: MADISON PARK LOT 16 BLOCK 5
- Levels: One
- Area Major: 33563 - Plant City
- Occupant Type: Owner
- Parcel Number: P-32-28-22-5E6-000005-00016.0
- Zoning Code: C-1A
Similar Properties

- Anthoney Hamrick, REALTOR ®
- Tropic Shores Realty
- Mobile: 352.345.2102
- findmyflhome@gmail.com


