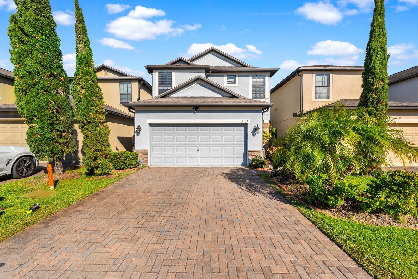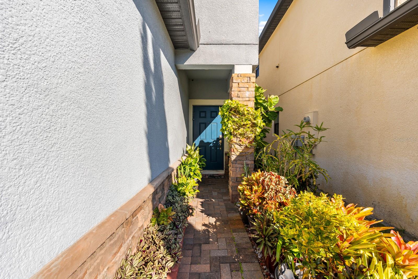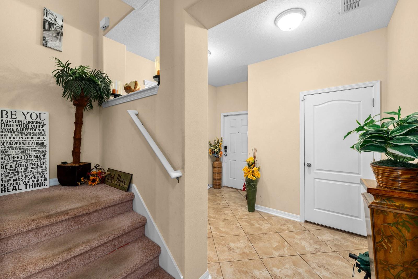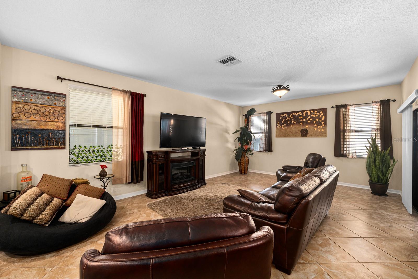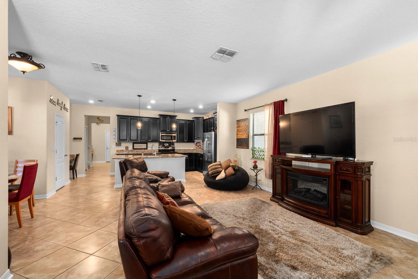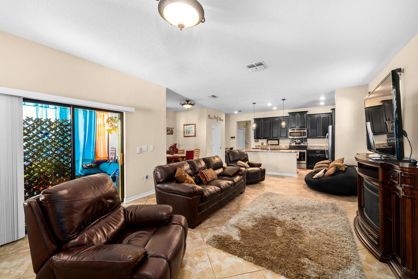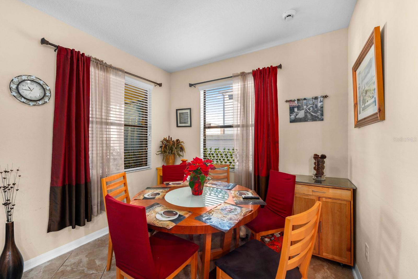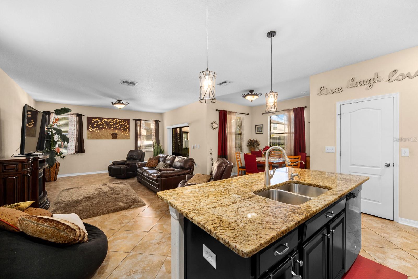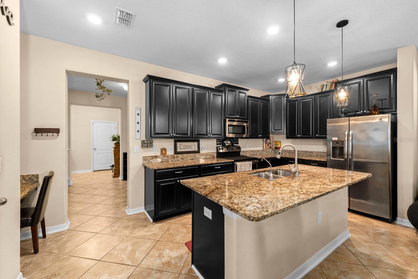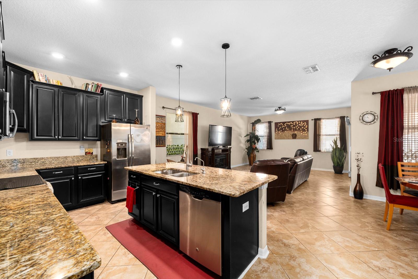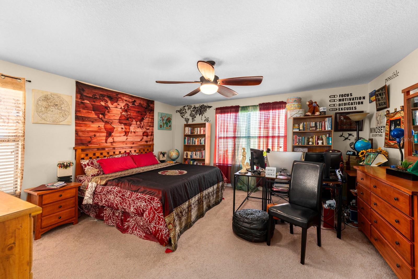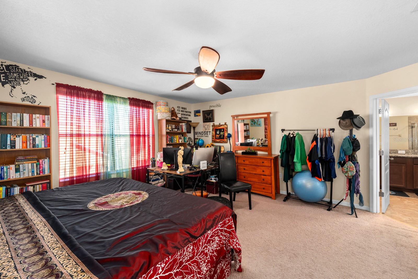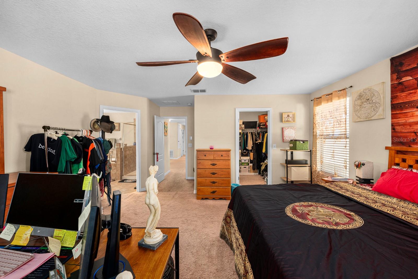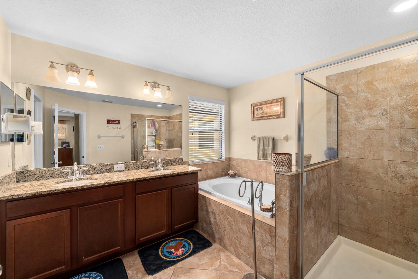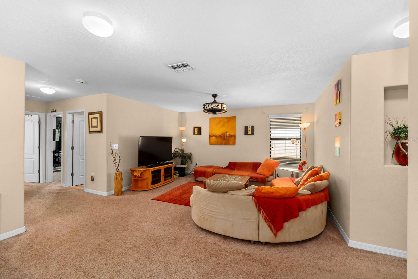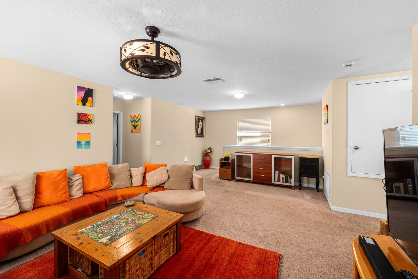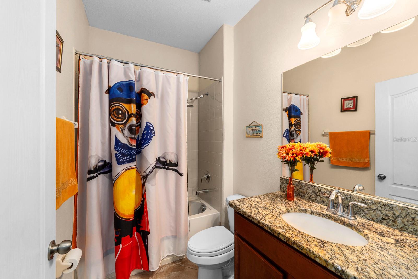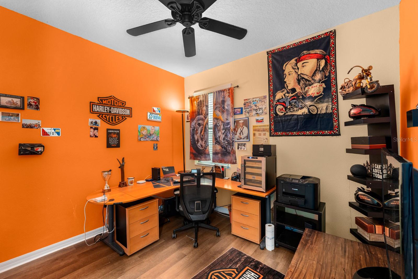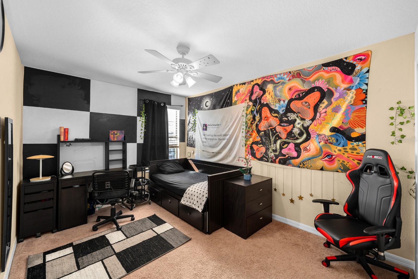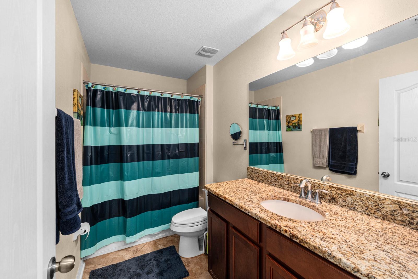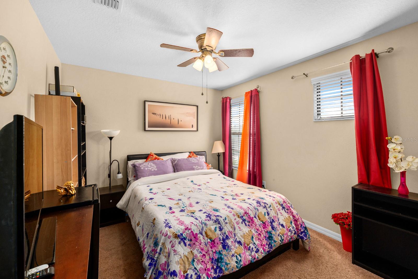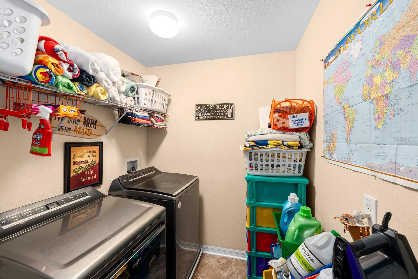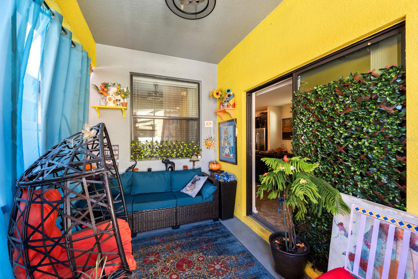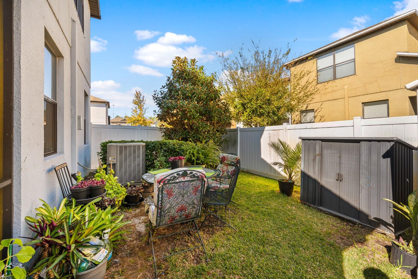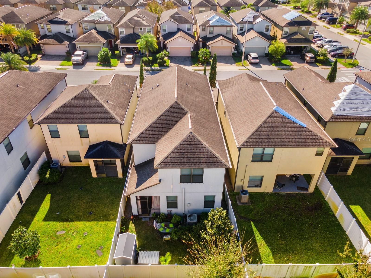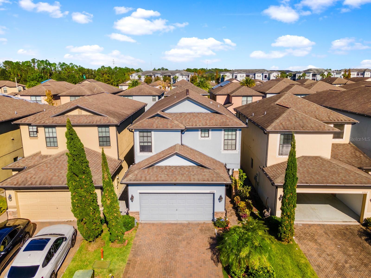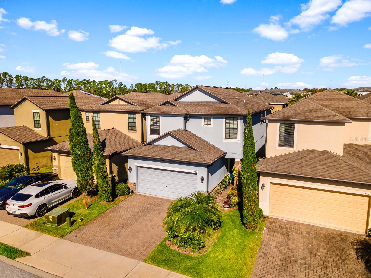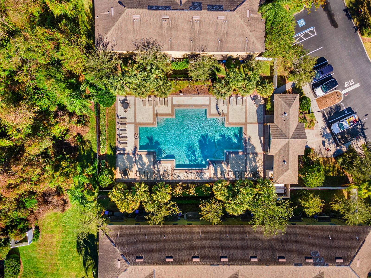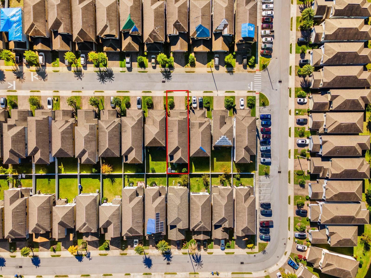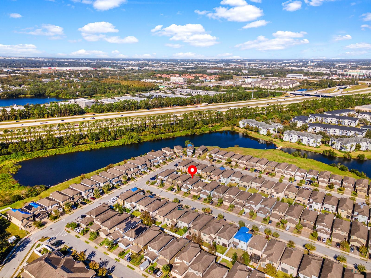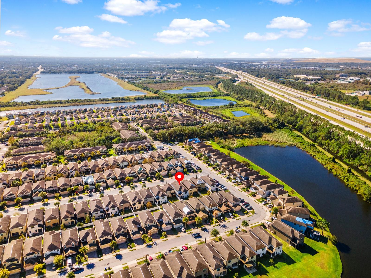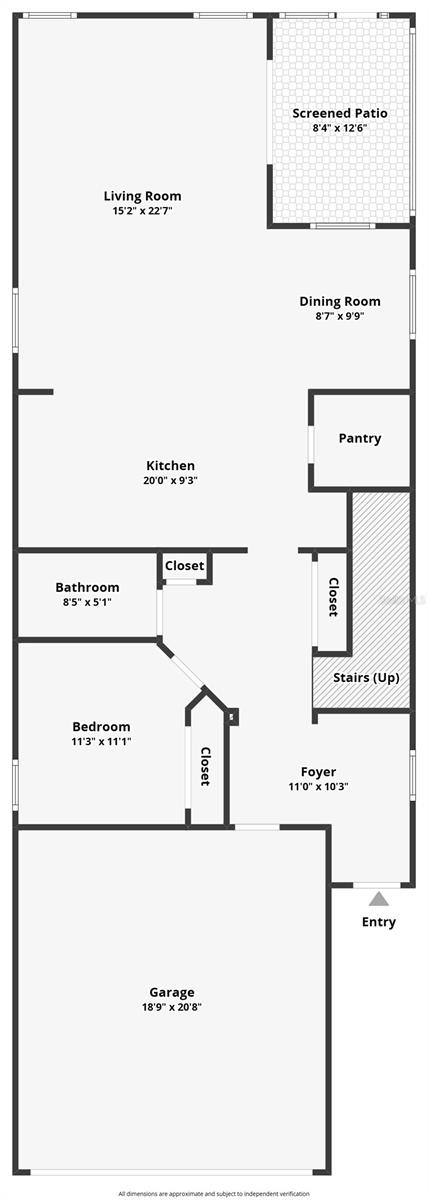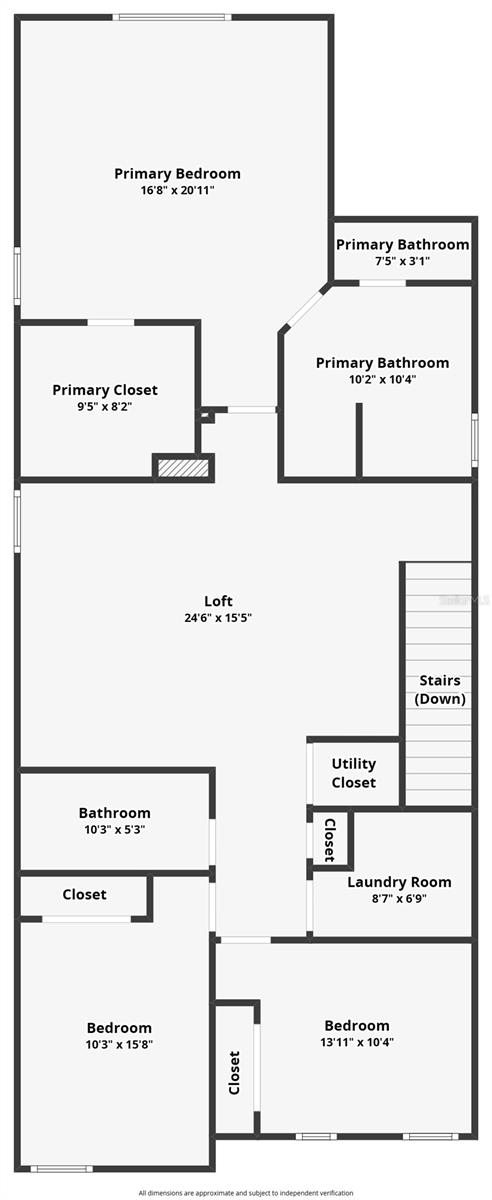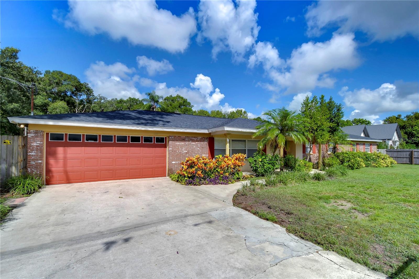- MLS#: TB8326647 ( Residential )
- Street Address: 2729 Garden Falls Drive
- Viewed: 7
- Price: $450,000
- Price sqft: $173
- Waterfront: No
- Year Built: 2014
- Bldg sqft: 2600
- Bedrooms: 4
- Total Baths: 3
- Full Baths: 3
- Garage / Parking Spaces: 2
- Days On Market: 17
- Additional Information
- Geolocation: 27.9167 / -82.3331
- County: HILLSBOROUGH
- City: BRANDON
- Zipcode: 33511
- Subdivision: Brandon Pointe
- Elementary School: Lamb Elementary
- Middle School: McLane HB
- High School: Spoto High HB
- Provided by: KELLER WILLIAMS SUBURBAN TAMPA
- Contact: Kelly Heldreth
- 813-684-9500

- DMCA Notice
Nearby Subdivisions
Alafia Estates
Alafia Preserve
Bloomingdale Sec C
Bloomingdale Sec D
Bloomingdale Sec E
Bloomingdale Sec F
Bloomingdale Sec H
Bloomingdale Trails
Bloomingdale Village Ph 2
Bloomingdale Village Ph I Sub
Brandon Lake Park
Brandon Pointe
Brandon Pointe Ph 3 Prcl
Brandon Preserve
Brandon Terrace Park
Brandon Tradewinds Add
Brandon View Estates
Breezy Meadows
Brentwood Hills
Brentwood Hills Trct F Un 1
Brentwood Hills Trct F Un 2
Brooker Ridge
Brookwood
Bryan Manor South
Buckhorn Creek
Camelot Woods Ph 2
Cedar Grove
Colonial Heights
Colonial Oaks
Dixons First Add
Eastwood Sub 1st Add
Four Winds Estates
Gallery Gardens 3rd Add
Heather Lakes
Hickory Lakes Ph 02
Hidden Lakes
Hidden Reserve
High Point Estates First Addit
Highland Ridge
Hillside
Holiday Hills
Hunter Place
Kingswood Heights
La Viva
Montclair Meadow 1st
Oak Mont
Oak Park Twnhms
Orange Grove Estates
Peppermill At Providence Lakes
Peppermill Iii At Providence L
Plantation Estates
Ponderosa
Ponderosa 2nd Add
Providence Lakes
Providence Lakes Prcl M
Providence Lakes Prcl Mf Pha
Sanctuary At John Moore Road
Sanctuary At John Moore Road L
Shoals
Sterling Ranch
Tanglewood
Unplatted
Van Sant
Van Sant Sub
PRICED AT ONLY: $450,000
Address: 2729 Garden Falls Drive, BRANDON, FL 33511
Would you like to sell your home before you purchase this one?
Description
Welcome to this beautiful 4 bedroom, 3 bath home nestled in the desirable gated community of Brandon Pointe. Perfectly positioned just minutes from the Brandon Mall, Costco, Kohls and a ton of dining choices, I 75, and the Crosstown Expressway, this home combines convenience with community charm, making it an exceptional choice for those seeking both lifestyle and location. Embrace a maintenance free lifestyle where the HOA covers lawn care, landscaping, water, sewer, and irrigation, all in a NO CDD community. Enjoy the outdoors in your fully fenced backyard or unwind on the screened lanai, perfect for relaxing or entertaining.
The open floor plan creates a seamless flow between the kitchen, great room, and dining areas. The kitchen is a chefs dream, boasting espresso cabinetry, granite countertops, stainless steel appliances, a large walk in pantry, and a built in desk.
On the first floor, youll find a secondary bedroom and full bath, ideal for guests or multi generational living. Upstairs, retreat to the spacious master suite, featuring a large walk in closet and a spa like en suite bath with a shower, garden tub, and granite dual sink vanity. The upper level also offers two additional bedrooms, a third full bath, and a large bonus room for work or play.
Additional upgrades include hurricane shutters, granite in all bathrooms, and attention to detail throughout the home.
As a Brandon Pointe resident, youll enjoy access to the community pool and the sense of connection that comes from living in the heart of Brandon. Make this home your haven, where modern upgrades, a prime location, and a vibrant community elevate your lifestyle.
Property Location and Similar Properties
Payment Calculator
- Principal & Interest -
- Property Tax $
- Home Insurance $
- HOA Fees $
- Monthly -
Features
Building and Construction
- Covered Spaces: 0.00
- Exterior Features: Sliding Doors
- Flooring: Carpet, Ceramic Tile
- Living Area: 2574.00
- Roof: Shingle
Land Information
- Lot Features: Sidewalk
School Information
- High School: Spoto High-HB
- Middle School: McLane-HB
- School Elementary: Lamb Elementary
Garage and Parking
- Garage Spaces: 2.00
Eco-Communities
- Green Energy Efficient: Insulation
- Water Source: Public
Utilities
- Carport Spaces: 0.00
- Cooling: Central Air
- Heating: Central
- Pets Allowed: Yes
- Sewer: Public Sewer
- Utilities: Public
Amenities
- Association Amenities: Gated
Finance and Tax Information
- Home Owners Association Fee Includes: Pool, Maintenance Grounds, Sewer, Trash
- Home Owners Association Fee: 162.00
- Net Operating Income: 0.00
- Tax Year: 2024
Other Features
- Appliances: Dishwasher, Dryer, Microwave, Range, Refrigerator, Washer
- Association Name: Jennifer Robertson
- Association Phone: 813-349-6552
- Country: US
- Interior Features: Walk-In Closet(s)
- Legal Description: 2729 Garden Falls Dr
- Levels: Two
- Area Major: 33511 - Brandon
- Occupant Type: Owner
- Parcel Number: U-32-29-20-9VB-000031-00033.0
- Possession: Negotiable
- Zoning Code: RES
Similar Properties

- Anthoney Hamrick, REALTOR ®
- Tropic Shores Realty
- Mobile: 352.345.2102
- findmyflhome@gmail.com


