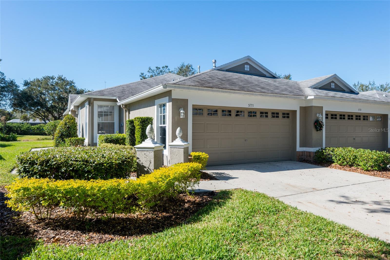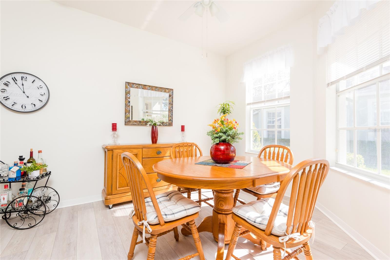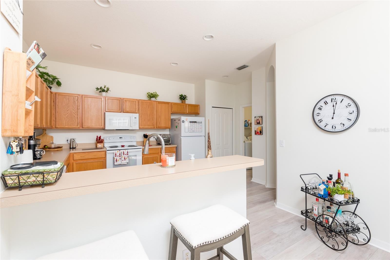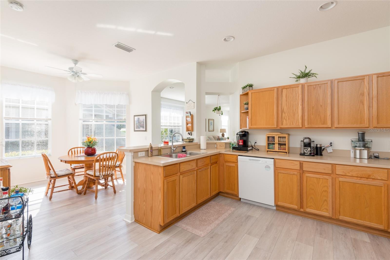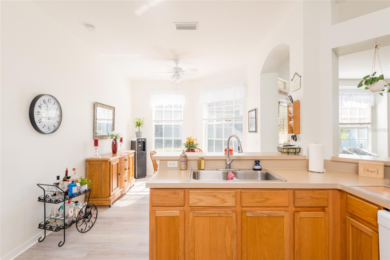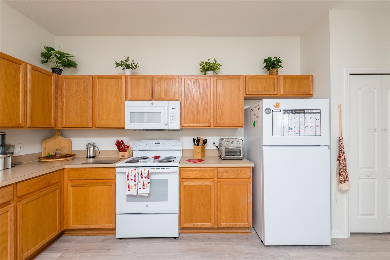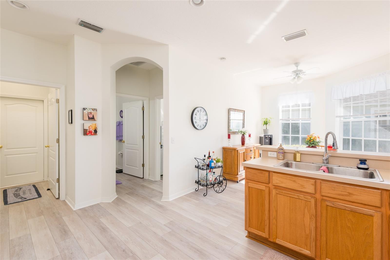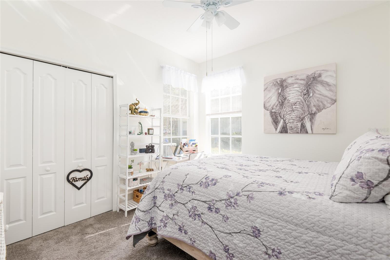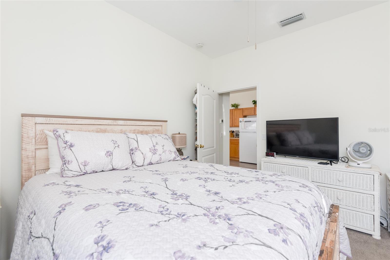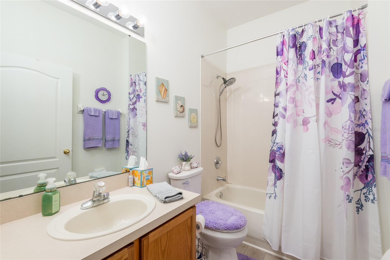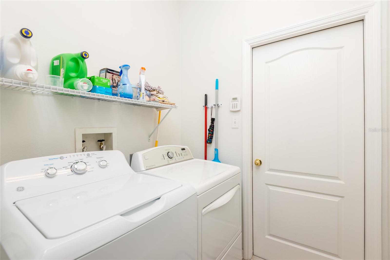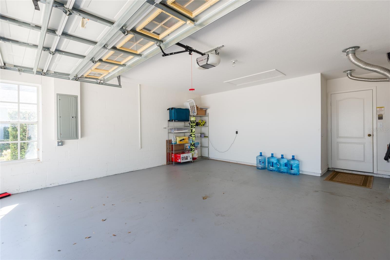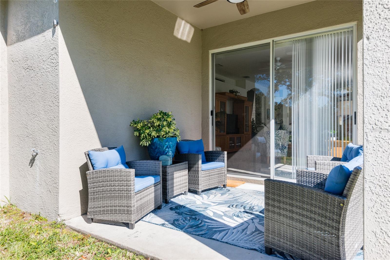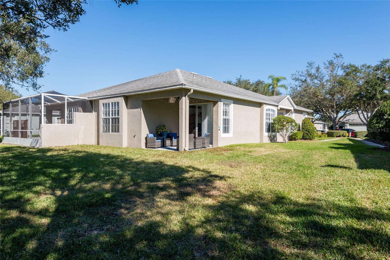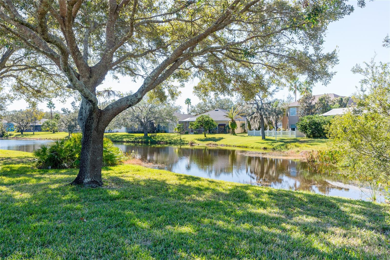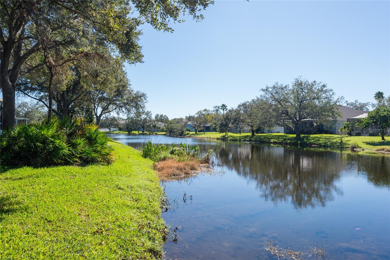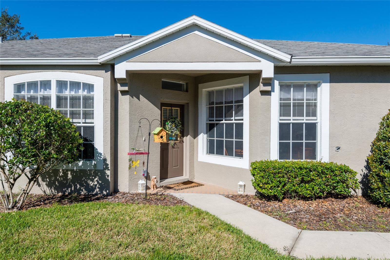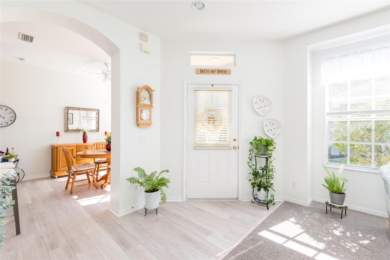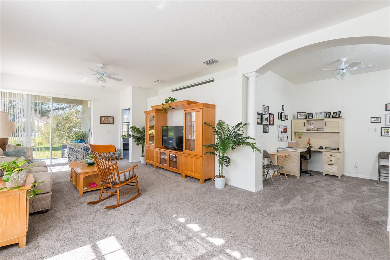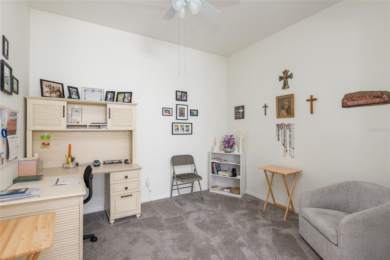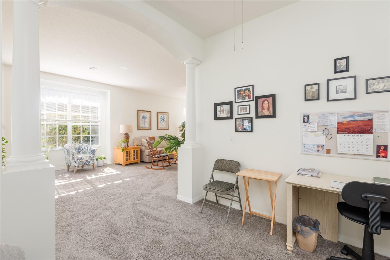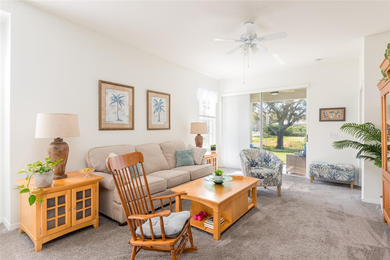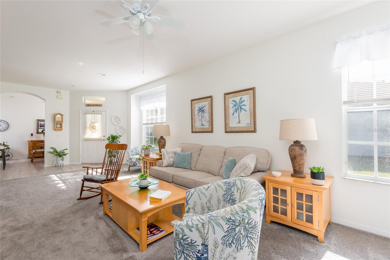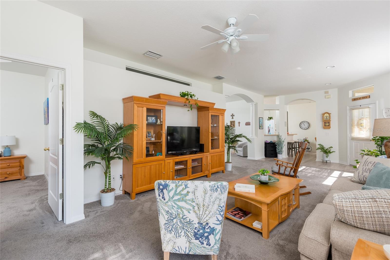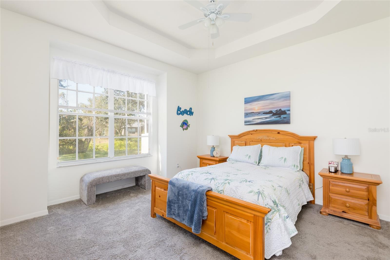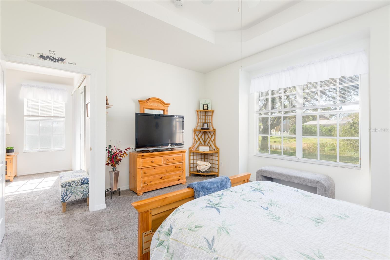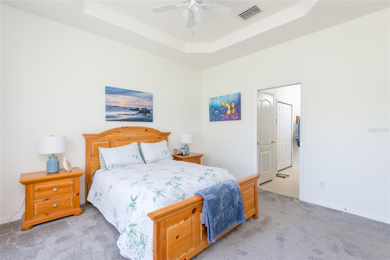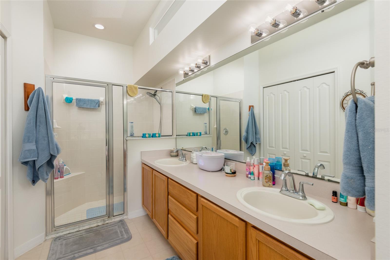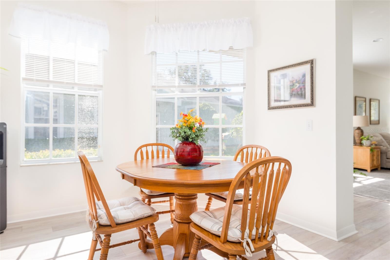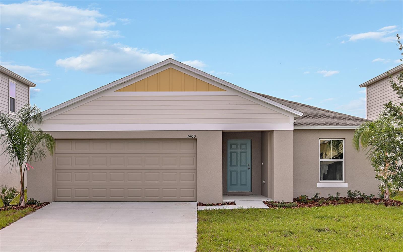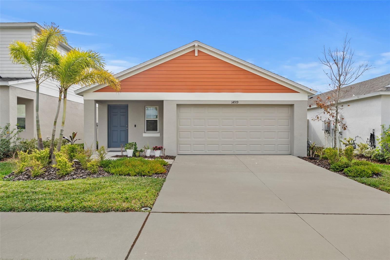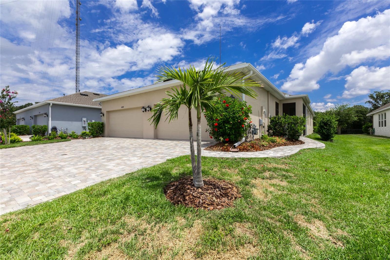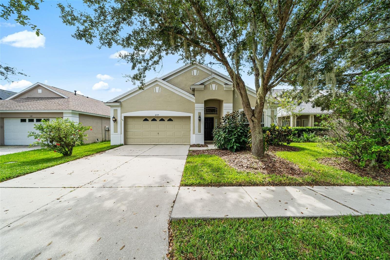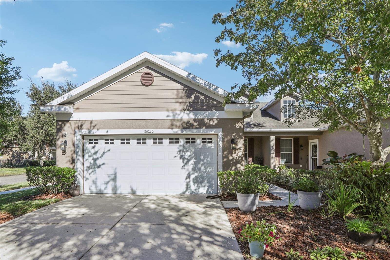- MLS#: TB8326530 ( Residential )
- Street Address: 5733 Heronpark Place
- Viewed: 5
- Price: $370,000
- Price sqft: $173
- Waterfront: Yes
- Wateraccess: Yes
- Waterfront Type: Pond
- Year Built: 2001
- Bldg sqft: 2142
- Bedrooms: 2
- Total Baths: 2
- Full Baths: 2
- Garage / Parking Spaces: 2
- Days On Market: 35
- Additional Information
- Geolocation: 27.8477 / -82.2361
- County: HILLSBOROUGH
- City: LITHIA
- Zipcode: 33547
- Subdivision: Fishhawk Ranch Ph 2 Prcl
- Provided by: SMITH & ASSOCIATES REAL ESTATE
- Contact: Becky Slocum
- 813-839-3800

- DMCA Notice
Nearby Subdivisions
B D Hawkstone Ph 2
Bledsoe Acres
Channing Park
Channing Park 70 Foot Single F
Creek Rdg Preserve Ph 1
Creek Ridge Preserve
Fiishhawk Ranch West Ph 2a
Fish Hawk Trails
Fishhawk Ranch
Fishhawk Ranch Preserve
Fishhawk Ranch Ph 02
Fishhawk Ranch Ph 1
Fishhawk Ranch Ph 2 Parcels
Fishhawk Ranch Ph 2 Prcl
Fishhawk Ranch Preserve
Fishhawk Ranch Towncenter Phas
Fishhawk Ranch West
Fishhawk Ranch West Encore
Fishhawk Ranch West Ph 1b1c
Fishhawk Ranch West Ph 2a
Fishhawk Ranch West Ph 3a
Fishhawk Ranch West Phase 3a
Hammock Oaks Reserve
Hawk Creek Reserve
Hawkstone
Hinton Hawkstone Ph 1a1
Hinton Hawkstone Ph 1b
Hinton Hawkstone Phases 2a And
Hinton Hawkstone Phs 1a2
Keysville Estates
Mannhurst Oak Manors
Old Welcome Manor
Starling At Fishhawk
Starling At Fishhawk Ph 1c
Starling At Fishhawk Ph Ia
Unplatted
PRICED AT ONLY: $370,000
Address: 5733 Heronpark Place, LITHIA, FL 33547
Would you like to sell your home before you purchase this one?
Description
No flood insurance required, no damage or flooding from any hurricanes this year. Welcome to the highly sought after gated community of Heron Park in Fishhawk Ranch! This stunning villa is nestled in a serene neighborhood in Lithia, offering a perfect blend of comfort and tranquility. Featuring 2 spacious bedrooms, a versatile office space, and 2 full bathrooms, this home is designed for both relaxation and functionality, complete with an attached 2 car garage. Step into the inviting great room, where sliding glass doors open to a covered rear lanai, providing a picturesque view of the private backyard preserve and tranquil pond. The kitchen boasts a contemporary open layout, flooded with natural light and featuring an abundance of elegant oak cabinets, making it a chef's dream. Recent upgrades enhance the home's appeal: the air conditioning system was replaced in June 2024, the water heater was updated in October 2024, and all kitchen appliances were replaced in February 2024. The interior has been freshly painted, and the flooring in the kitchen, dining area, and laundry room has been upgraded to beautiful luxury vinyl plank. Conveniently located near shopping malls, hospitals, schools, restaurants, parks, and with easy interstate access to downtown Tampa, the airport, and stunning beaches, this home offers a lifestyle of convenience and leisure. Don't miss the opportunity to make this beautiful house your new home!
Property Location and Similar Properties






Payment Calculator
- Principal & Interest -
- Property Tax $
- Home Insurance $
- HOA Fees $
- Monthly -
Features
Building and Construction
- Covered Spaces: 0.00
- Exterior Features: Sidewalk
- Flooring: Carpet, Ceramic Tile
- Living Area: 1544.00
- Roof: Shingle
Garage and Parking
- Garage Spaces: 2.00
Eco-Communities
- Water Source: Public
Utilities
- Carport Spaces: 0.00
- Cooling: Central Air
- Heating: Central, Electric
- Pets Allowed: Yes
- Sewer: Public Sewer
- Utilities: Electricity Connected, Sewer Connected, Water Connected
Amenities
- Association Amenities: Fitness Center, Park, Playground, Pool, Tennis Court(s)
Finance and Tax Information
- Home Owners Association Fee Includes: Pool, Recreational Facilities
- Home Owners Association Fee: 265.00
- Net Operating Income: 0.00
- Tax Year: 2023
Other Features
- Appliances: Dishwasher, Disposal, Dryer, Microwave, Range, Refrigerator, Washer
- Association Name: Bre R Aponte
- Association Phone: 727-259-0092
- Country: US
- Furnished: Unfurnished
- Interior Features: Ceiling Fans(s), Solid Wood Cabinets
- Legal Description: FISHHAWK RANCH PHASE 2 PARCEL D UNIT 2 LOT 58 BLOCK 7
- Levels: One
- Area Major: 33547 - Lithia
- Occupant Type: Owner
- Parcel Number: U-29-30-21-5GN-000007-00058.0
- Style: Bungalow
- View: Trees/Woods, Water
- Zoning Code: PD
Similar Properties
Contact Info

- Anthoney Hamrick, REALTOR ®
- Tropic Shores Realty
- Mobile: 352.345.2102
- findmyflhome@gmail.com


