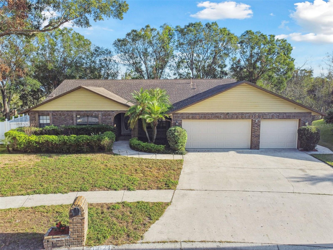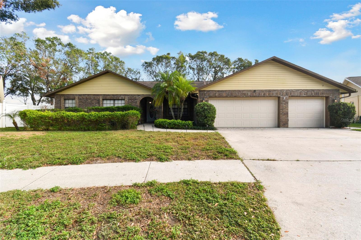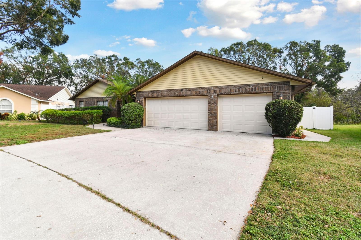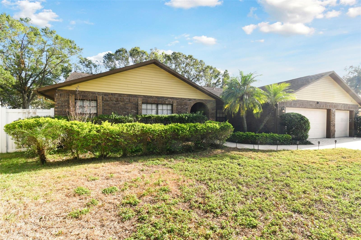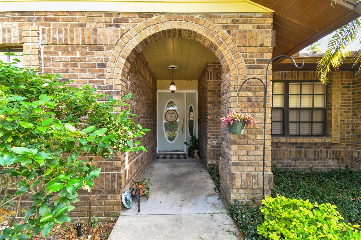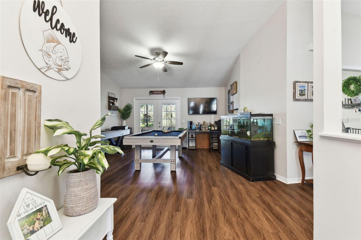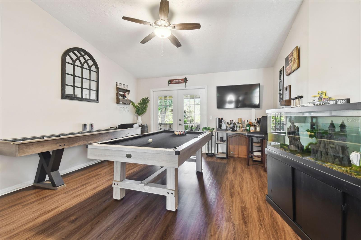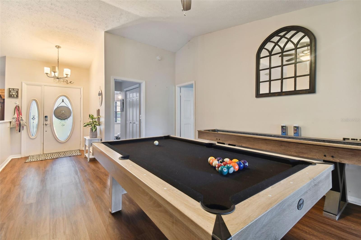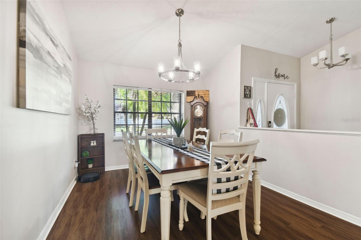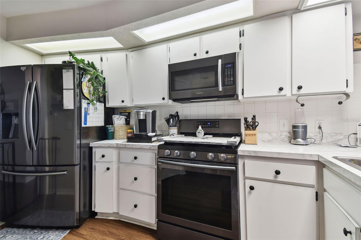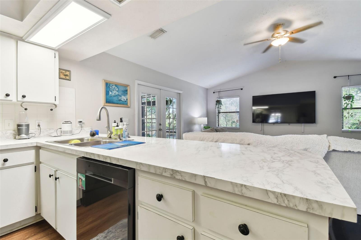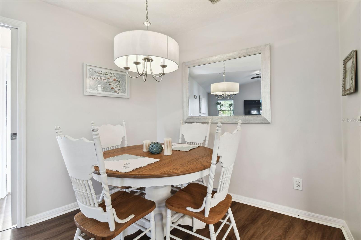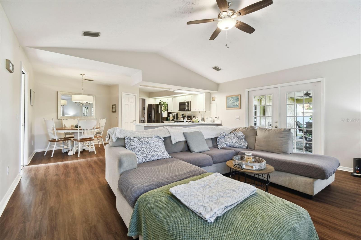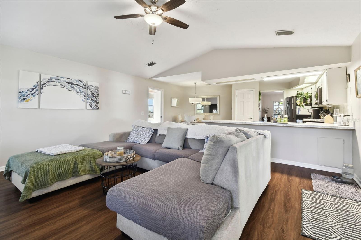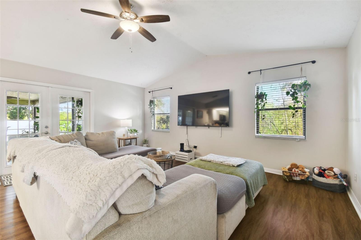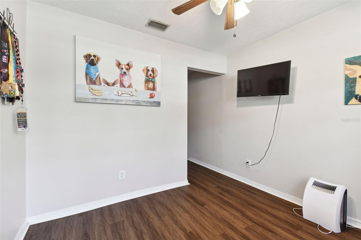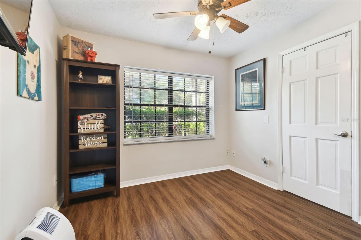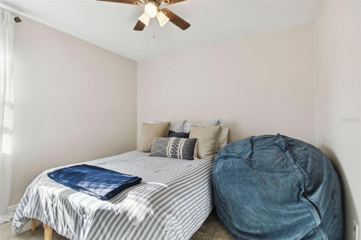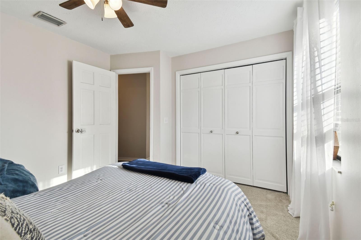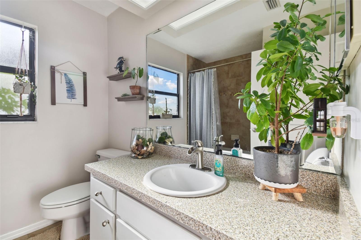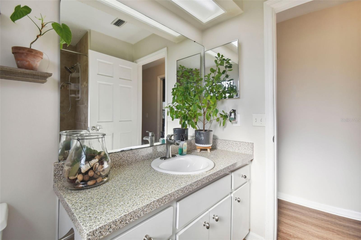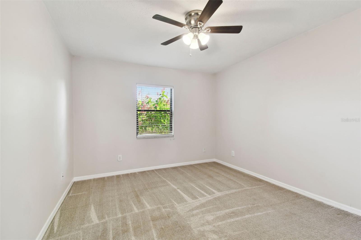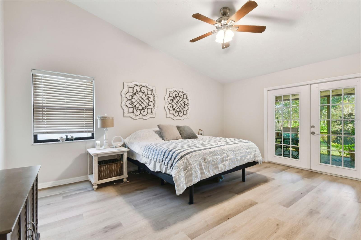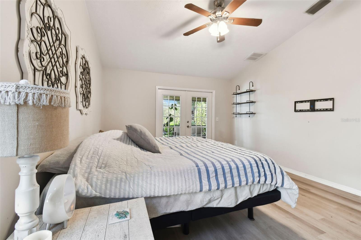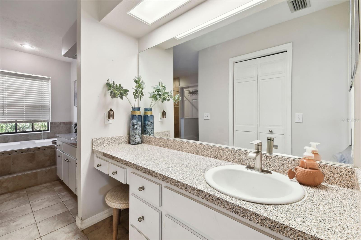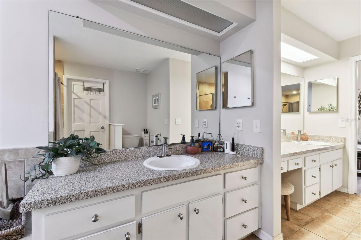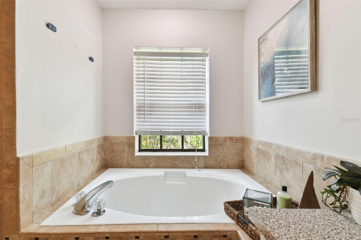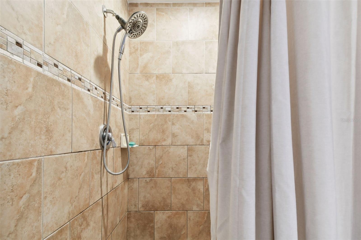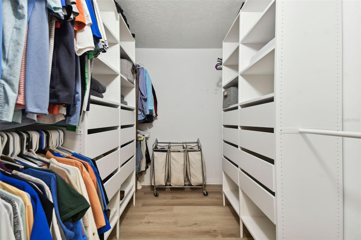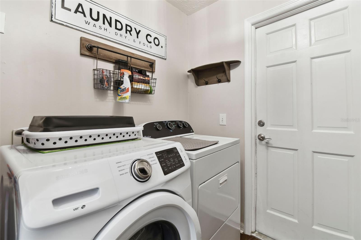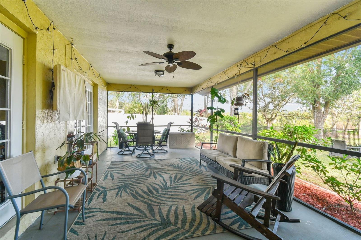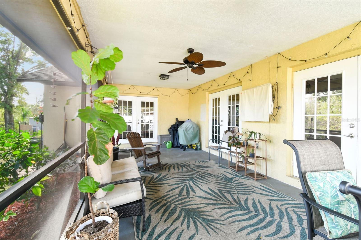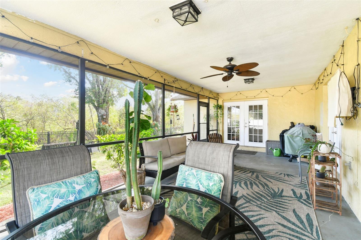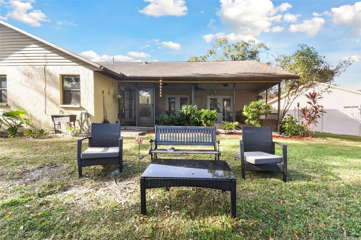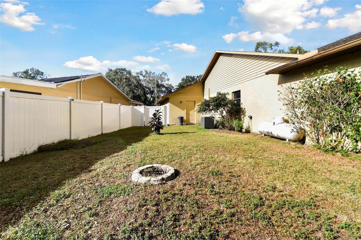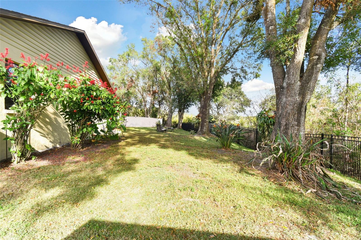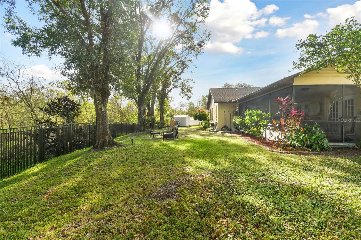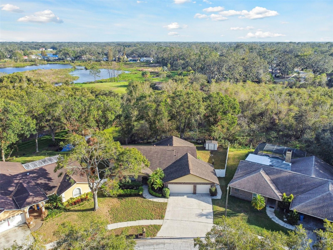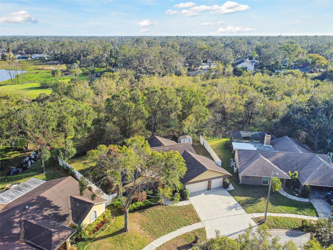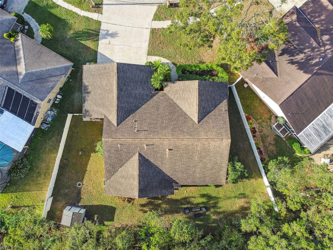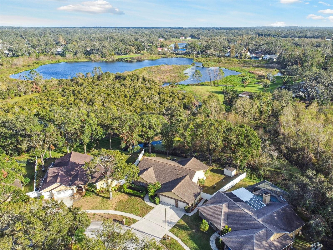- MLS#: TB8326402 ( Residential )
- Street Address: 1121 Belladonna Drive
- Viewed: 1
- Price: $450,000
- Price sqft: $137
- Waterfront: No
- Year Built: 1993
- Bldg sqft: 3280
- Bedrooms: 4
- Total Baths: 2
- Full Baths: 2
- Garage / Parking Spaces: 3
- Days On Market: 17
- Additional Information
- Geolocation: 27.954 / -82.2985
- County: HILLSBOROUGH
- City: BRANDON
- Zipcode: 33510
- Subdivision: Timber Pond Sub
- Elementary School: Limona HB
- Middle School: Mann HB
- High School: Brandon HB
- Provided by: PALERMO REAL ESTATE PROF. INC.
- Contact: Cristina Lorenzo
- 813-637-0117

- DMCA Notice
Nearby Subdivisions
Arbor Oaks
Brandon Country Estates
Brandon Grove Estates
Brandon Hills Ext
Brandon Ridge
Brandon Valley Sub
Brandonwood Sub
Casa De Sol
Emerald Oaks
High View Terrace
Hillside
Kenmore Acres
Kingsway Gardens
Kingsway Gardens Rep
Kingsway Poultry Colony
Lake June Estates Ii
Lakemont Hills Ph I
Lakemont Hills Ph Ii
Lakeview Village
Lakeview Village Sec H Uni
Lakeview Village Sec I
Lakeview Village Sec L Uni
Lakeview Village Section A
Lakewood Ridge Estates South
Not Applicable
Shadow Bay
Tangelo Sub
Timber Pond Sub
Unplatted
Victoria Place
Windhorst Village
Woodberry Prcl B C Ph
Woodbery Estates First Additio
PRICED AT ONLY: $450,000
Address: 1121 Belladonna Drive, BRANDON, FL 33510
Would you like to sell your home before you purchase this one?
Description
Discover this nicely maintained traditional style home in the sought after Timber Pond neighborhood in Brandon. Featuring four bedrooms and two baths, this home sits on an expansive pie shaped lot offering unobstructed conservation views. Inside, youll find clean luxury vinyl flooring throughout, a modern lighting package, and newer appliances. The open kitchen and family room layout is perfect for everyday living, while the formal spaces provide versatilityimagine a billiards room or a creative retreat! Step outside to a spacious screened in patio, the perfect spot to unwind and enjoy the beauty of nature. The primary suite is spacious with custom walk in closet and a relaxing primary bathroom complete with double vanities, tub and separate walk in shower. The three way split offers a second and third bedroom which share a bathroom and a 4th bedroom that makes a perfect office or craft space. Located near excellent schools and offering easy access to Highway 60 and I 75, this home combines comfort, style, and convenience in one unbeatable package. Make this your home today!
Property Location and Similar Properties
Payment Calculator
- Principal & Interest -
- Property Tax $
- Home Insurance $
- HOA Fees $
- Monthly -
Features
Building and Construction
- Covered Spaces: 0.00
- Exterior Features: French Doors
- Fencing: Fenced, Vinyl
- Flooring: Carpet, Luxury Vinyl
- Living Area: 2200.00
- Roof: Shingle
Property Information
- Property Condition: Completed
Land Information
- Lot Features: In County
School Information
- High School: Brandon-HB
- Middle School: Mann-HB
- School Elementary: Limona-HB
Garage and Parking
- Garage Spaces: 3.00
- Parking Features: Driveway, Oversized
Eco-Communities
- Water Source: Public
Utilities
- Carport Spaces: 0.00
- Cooling: Central Air
- Heating: Central, Electric
- Pets Allowed: Yes
- Sewer: Public Sewer
- Utilities: Cable Available, Electricity Connected, Public, Sewer Connected, Water Connected
Finance and Tax Information
- Home Owners Association Fee Includes: Other
- Home Owners Association Fee: 100.00
- Net Operating Income: 0.00
- Tax Year: 2023
Other Features
- Appliances: Dishwasher, Dryer, Microwave, Range, Refrigerator, Washer
- Association Name: Timber Pond III Homeowners' Assoc.
- Country: US
- Furnished: Unfurnished
- Interior Features: Ceiling Fans(s), Eat-in Kitchen, Kitchen/Family Room Combo
- Legal Description: TIMBER POND SUBDIVISION UNIT NO 3 LOT 37 BLOCK 1
- Levels: One
- Area Major: 33510 - Brandon
- Occupant Type: Owner
- Parcel Number: U-15-29-20-2CD-000001-00037.0
- View: Trees/Woods
- Zoning Code: PD

- Anthoney Hamrick, REALTOR ®
- Tropic Shores Realty
- Mobile: 352.345.2102
- findmyflhome@gmail.com


