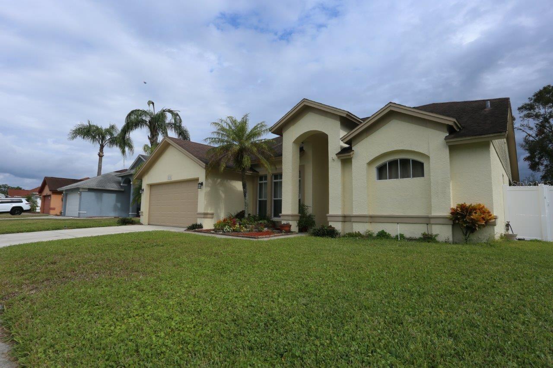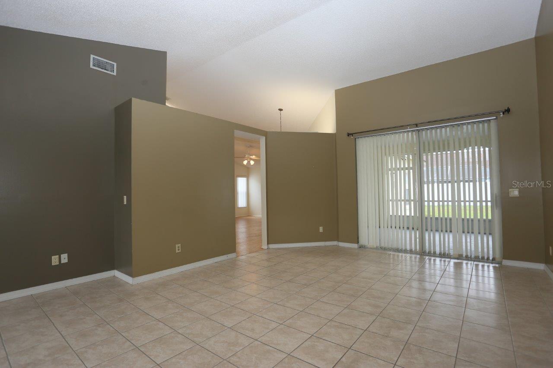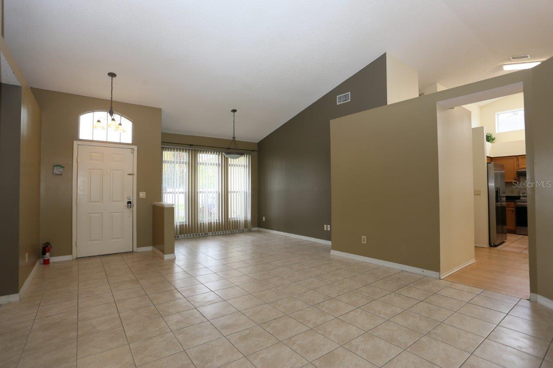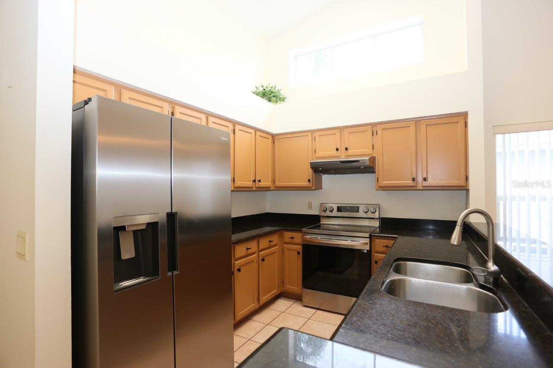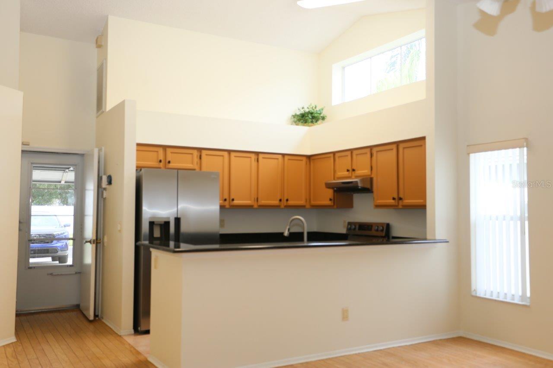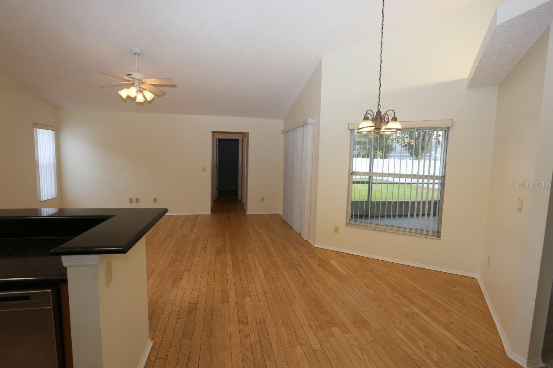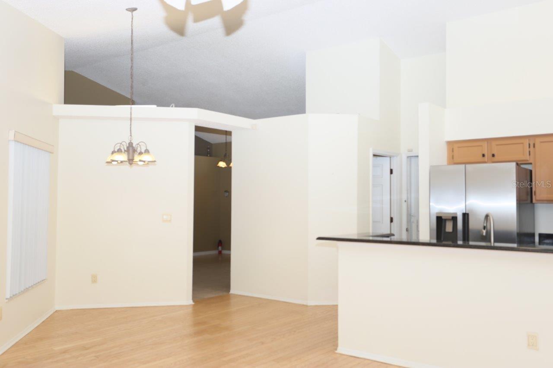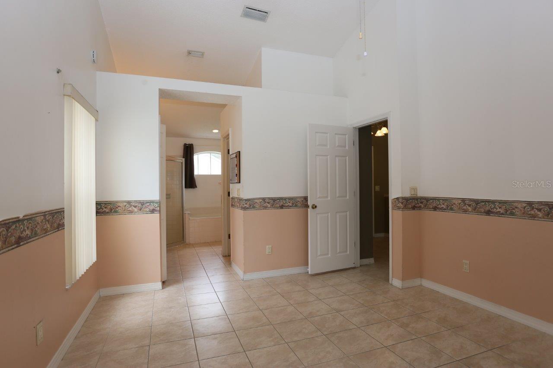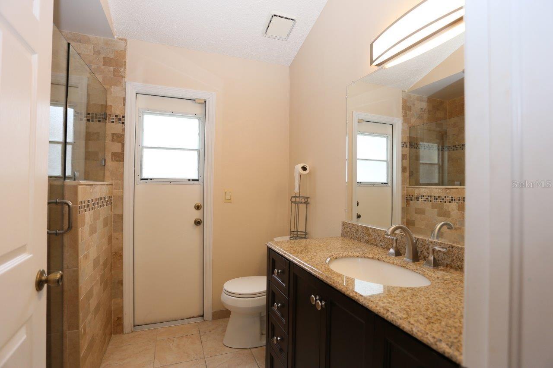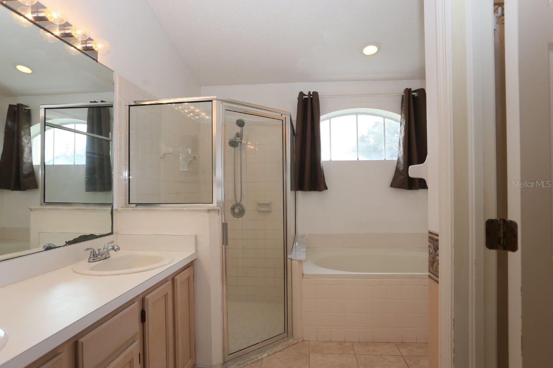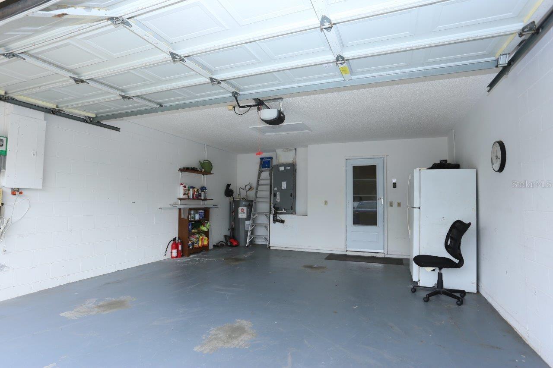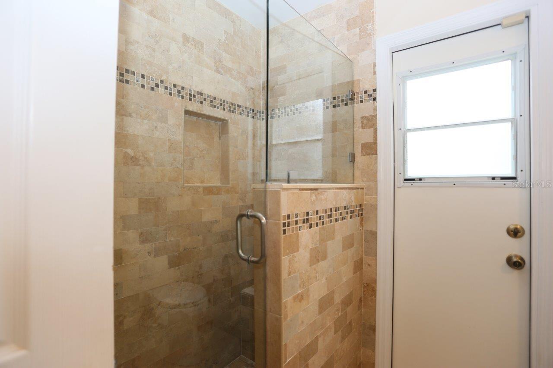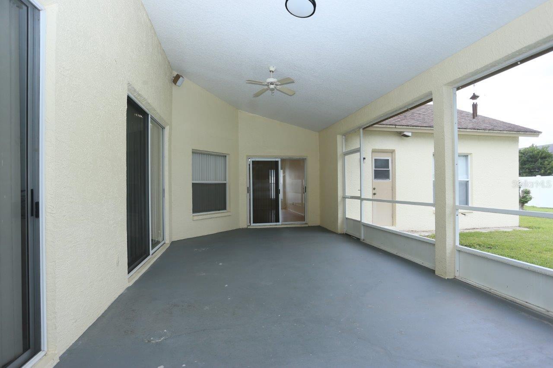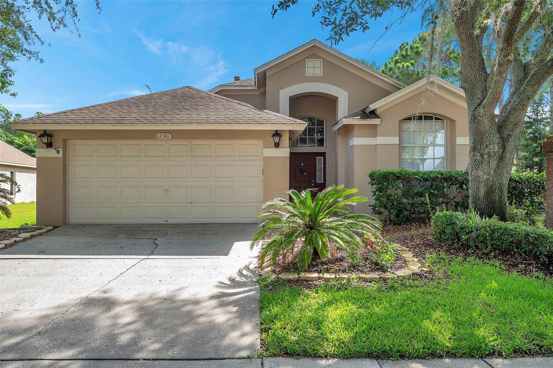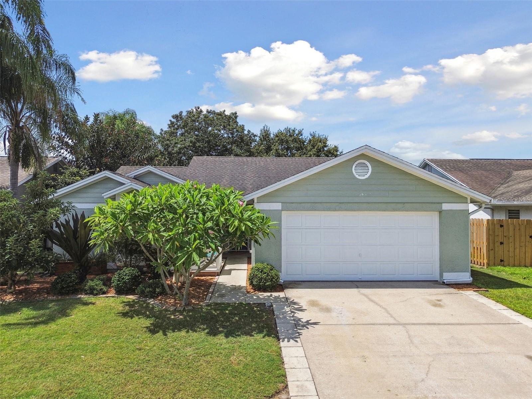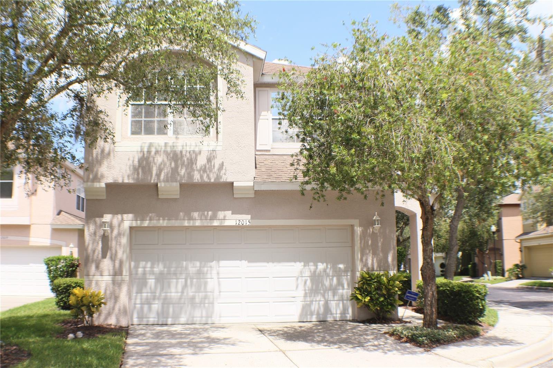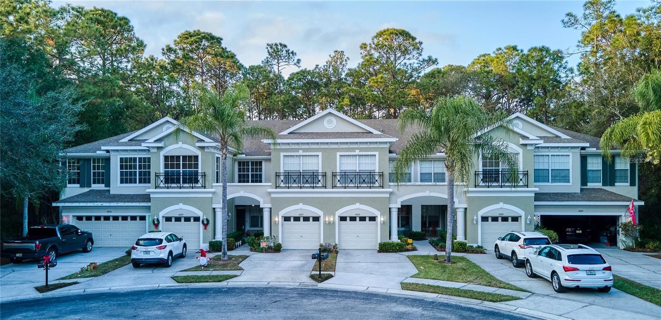- MLS#: TB8325976 ( Residential Lease )
- Street Address: 8920 Eastman Drive
- Viewed: 4
- Price: $2,700
- Price sqft: $1
- Waterfront: No
- Year Built: 1992
- Bldg sqft: 2571
- Bedrooms: 3
- Total Baths: 2
- Full Baths: 2
- Garage / Parking Spaces: 2
- Days On Market: 20
- Additional Information
- Geolocation: 28.0697 / -82.5859
- County: HILLSBOROUGH
- City: TAMPA
- Zipcode: 33626
- Subdivision: Fawn Ridge Village E Un 1
- Elementary School: Deer Park Elem HB
- Middle School: Sergeant Smith Middle HB
- High School: Sickles HB
- Provided by: J M CASTRO REALTY
- Contact: Mike Castro
- 813-345-4728

- DMCA Notice
PRICED AT ONLY: $2,700
Address: 8920 Eastman Drive, TAMPA, FL 33626
Would you like to sell your home before you purchase this one?
Description
Stunning Home in Fawn Ridge Highly Desirable Location! This beautifully designed 3 bedroom, 2 bath home offers an open floor plan with no wasted space, perfect for modern living. Enjoy the comfort of a bright and airy layout, featuring: functional kitchen with breakfast counter, dinette area, and access to a cozy Florida room. Formal dining and living rooms, plus a large family room for entertaining.
Luxurious master suite with wood cabinets, a double sink vanity, glass enclosed shower, garden tub, and walk in closet.
Vaulted ceilings and a spacious great room add elegance and openness. HUGE screened lanai overlooking a fully fenced large backyard. Appliances are in great condition, with a recently updated refrigerator. Prime location near top schools, restaurants, shopping, and more! Minutes to Airport. Community park and playground just a few blocks away. Tenant required to carry liability insurance, Pet breed and size restrictions apply. Tenants must adhere to DEED RESTRICTED COMUNITY REGULATIONS. Costumer to confirm dimensions.
Property Location and Similar Properties
Payment Calculator
- Principal & Interest -
- Property Tax $
- Home Insurance $
- HOA Fees $
- Monthly -
Features
Building and Construction
- Covered Spaces: 0.00
- Fencing: Fenced, Full Backyard
- Flooring: Ceramic Tile, Hardwood
- Living Area: 1745.00
Property Information
- Property Condition: Completed
School Information
- High School: Sickles-HB
- Middle School: Sergeant Smith Middle-HB
- School Elementary: Deer Park Elem-HB
Garage and Parking
- Garage Spaces: 2.00
- Parking Features: Driveway, Garage Door Opener, On Street
Utilities
- Carport Spaces: 0.00
- Cooling: Central Air
- Heating: Central, Electric
- Pets Allowed: Monthly Pet Fee, Pet Deposit
- Sewer: Public Sewer
- Utilities: BB/HS Internet Available, Cable Available, Cable Connected, Electricity Available, Electricity Connected
Finance and Tax Information
- Home Owners Association Fee: 0.00
- Net Operating Income: 0.00
Rental Information
- Tenant Pays: Cleaning Fee
Other Features
- Appliances: Dishwasher, Disposal, Electric Water Heater, Range, Range Hood, Refrigerator
- Association Name: Cam Clark
- Association Phone: 813.968.5665
- Country: US
- Furnished: Unfurnished
- Interior Features: Cathedral Ceiling(s), Ceiling Fans(s), Kitchen/Family Room Combo, Open Floorplan, Solid Wood Cabinets, Split Bedroom, Stone Counters, Vaulted Ceiling(s), Walk-In Closet(s), Window Treatments
- Levels: One
- Area Major: 33626 - Tampa/Northdale/Westchase
- Occupant Type: Owner
- Parcel Number: U-03-28-17-04I-000001-00013.0
- Possession: Rental Agreement
Owner Information
- Owner Pays: Management, Pest Control, Trash Collection
Similar Properties

- Anthoney Hamrick, REALTOR ®
- Tropic Shores Realty
- Mobile: 352.345.2102
- findmyflhome@gmail.com


