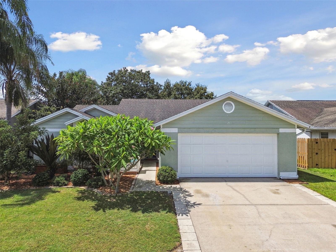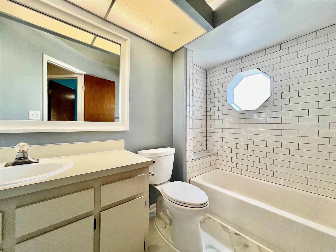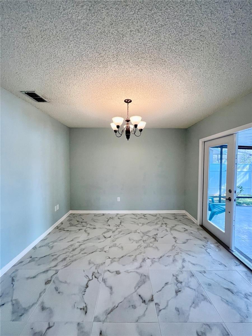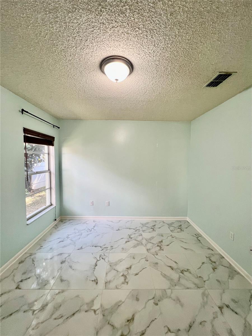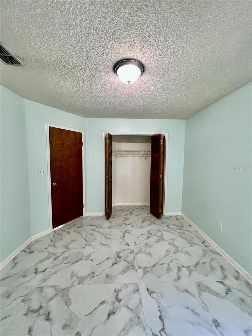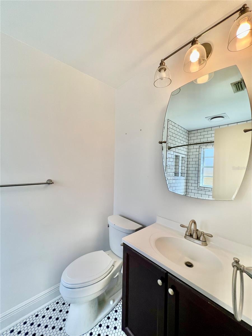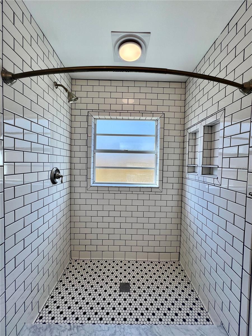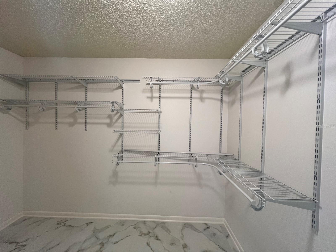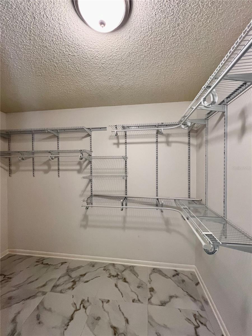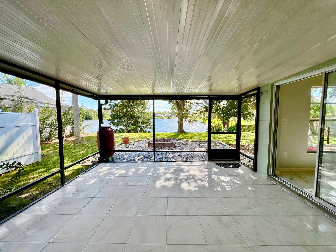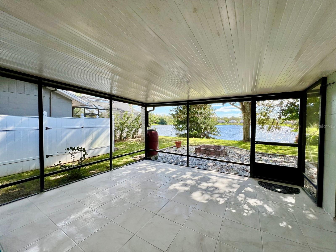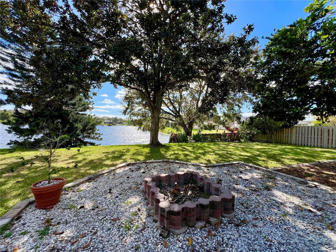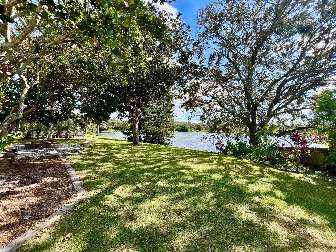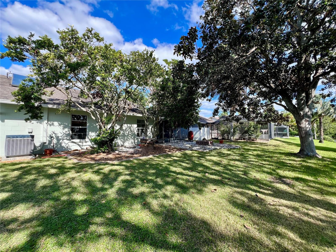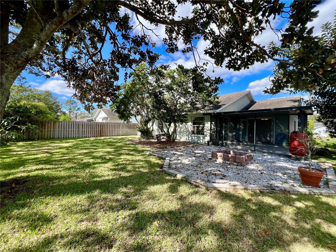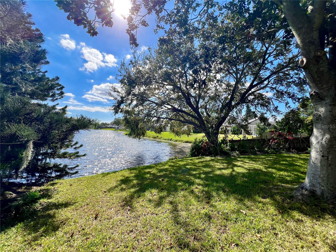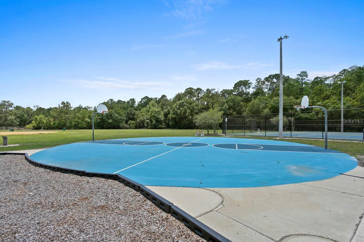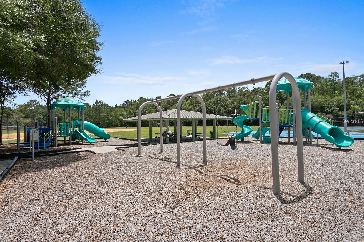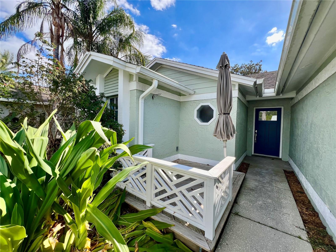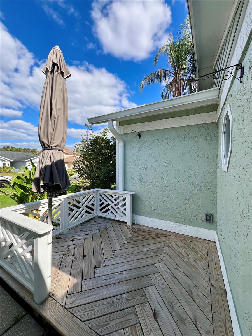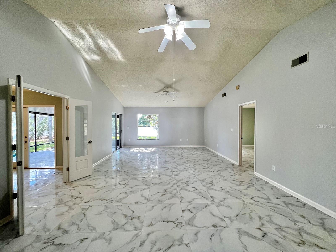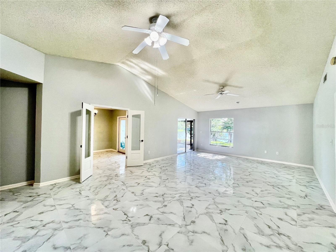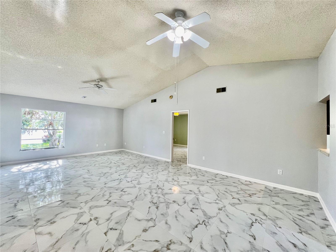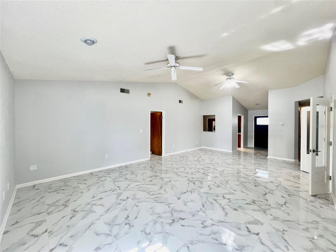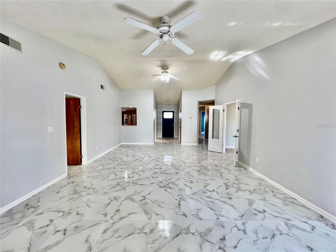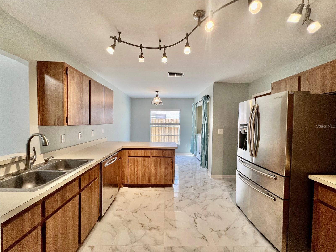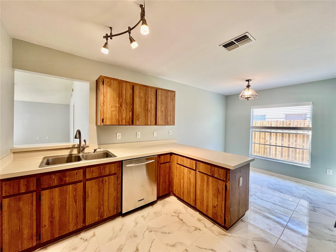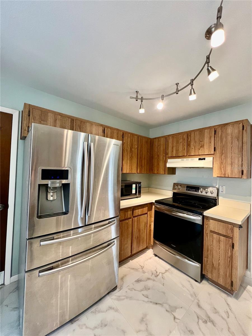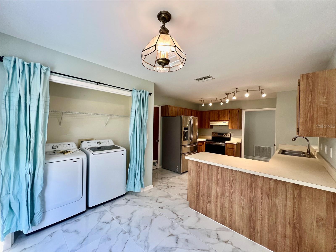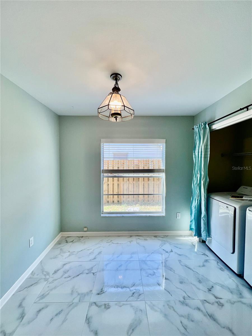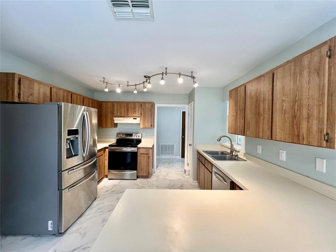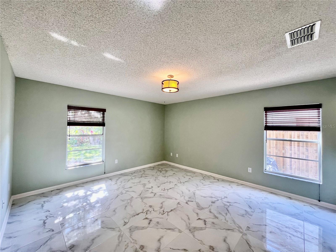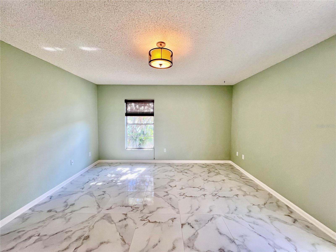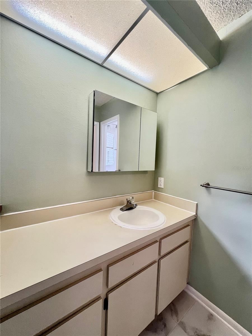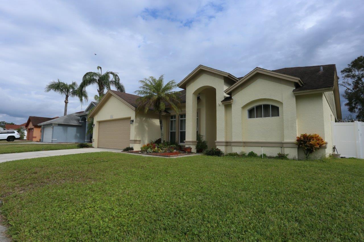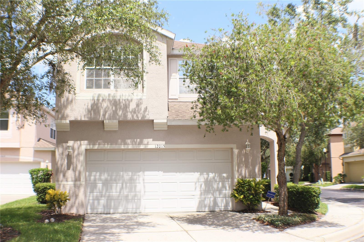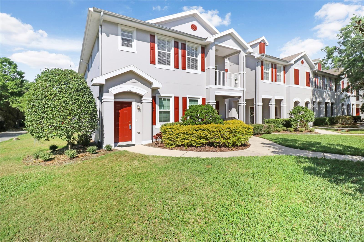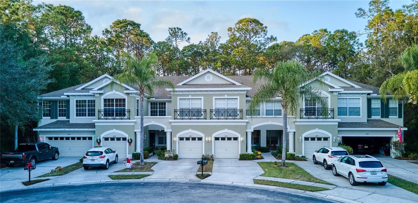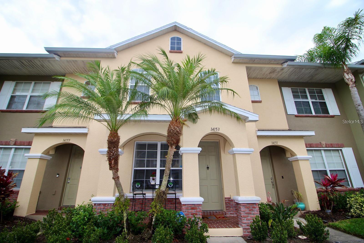- MLS#: TB8323074 ( Residential Lease )
- Street Address: 8744 Hampden Drive
- Viewed: 22
- Price: $2,600
- Price sqft: $1
- Waterfront: Yes
- Wateraccess: Yes
- Waterfront Type: Lake
- Year Built: 1989
- Bldg sqft: 1780
- Bedrooms: 3
- Total Baths: 2
- Full Baths: 2
- Garage / Parking Spaces: 2
- Days On Market: 49
- Additional Information
- Geolocation: 28.0711 / -82.5837
- County: HILLSBOROUGH
- City: TAMPA
- Zipcode: 33626
- Subdivision: Fawn Ridge Village D Un 2
- Elementary School: Deer Park Elem
- Middle School: Sergeant Smith
- High School: Sickles
- Provided by: WRIGHT DAVIS REAL ESTATE
- Contact: Chelsie Jacobs
- 813-251-0001

- DMCA Notice
Nearby Subdivisions
PRICED AT ONLY: $2,600
Address: 8744 Hampden Drive, TAMPA, FL 33626
Would you like to sell your home before you purchase this one?
Description
Welcome to the Fawn Ridge Community, where this stunning 3 bedroom, 2 bathroom home with an additional office/den provides not just a home, but a lifestyle. Imagine owning your own water frontage with breathtaking views and an array of Florida wildlife right in your backyard. This home is designed for both functionality and tranquility. The office/den, featuring French doors that open to the covered patio, is perfect for remote work or as a quiet retreat. Step outside to the covered and screened patio, leading to a cozy outdoor fire pit, ideal for relaxing evenings or entertaining guests. Inside, the heart of the home is the great room, an inviting space perfect for gathering with family and friends. The master suite is a peaceful oasis, separated from the guest rooms for added privacy. It features an expansive walk in closet and serene water views. Both bathrooms have been thoughtfully updated with elegant subway tile showers, blending modern style with timeless charm. The kitchen is a chefs delight with stainless steel appliances and a cozy breakfast nook for casual dining. Dont miss this rare opportunity to live in a piece of waterfront paradise. In addition to the advertised base rent, all residents are enrolled in the Resident Benefits Package (RBP) for $50.00/month which includes HVAC air filter delivery, credit building to help boost your credit score with timely rent payments, utility concierge service making utility connection a breeze during your move in, and much more! More details upon application. Community amenities include a playground and basketball courts. 1 pet welcome, 25 lbs. Vacant and available now!
Property Location and Similar Properties





Payment Calculator
- Principal & Interest -
- Property Tax $
- Home Insurance $
- HOA Fees $
- Monthly -
Features
Building and Construction
- Covered Spaces: 0.00
- Flooring: Ceramic Tile
- Living Area: 1780.00
School Information
- High School: Sickles-HB
- Middle School: Sergeant Smith Middle-HB
- School Elementary: Deer Park Elem-HB
Garage and Parking
- Garage Spaces: 2.00
Utilities
- Carport Spaces: 0.00
- Cooling: Central Air
- Heating: Central, Electric
- Pets Allowed: Cats OK, Dogs OK, Number Limit, Size Limit
Finance and Tax Information
- Home Owners Association Fee: 0.00
- Net Operating Income: 0.00
Rental Information
- Tenant Pays: Cleaning Fee
Other Features
- Appliances: Dishwasher, Dryer, Range, Refrigerator, Washer
- Association Name: wrightdavis.com
- Country: US
- Furnished: Unfurnished
- Interior Features: Ceiling Fans(s), Open Floorplan, Solid Surface Counters, Solid Wood Cabinets, Walk-In Closet(s)
- Levels: One
- Area Major: 33626 - Tampa/Northdale/Westchase
- Occupant Type: Vacant
- Parcel Number: U-03-28-17-042-000001-00021.0
- Views: 22
Owner Information
- Owner Pays: None
Similar Properties
Contact Info

- Anthoney Hamrick, REALTOR ®
- Tropic Shores Realty
- Mobile: 352.345.2102
- findmyflhome@gmail.com


